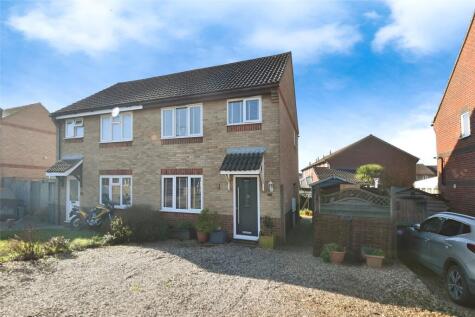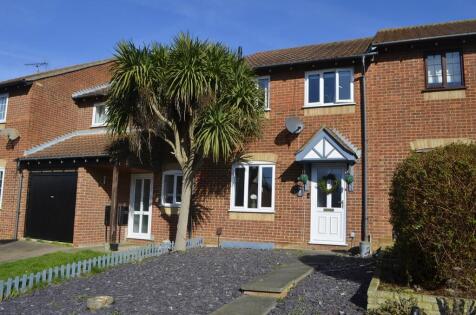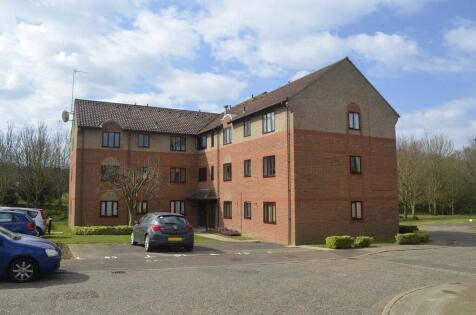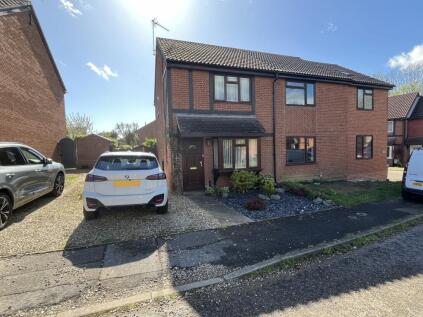4 Bed Detached House, Single Let, Felixstowe, IP11 2YG, £400,000
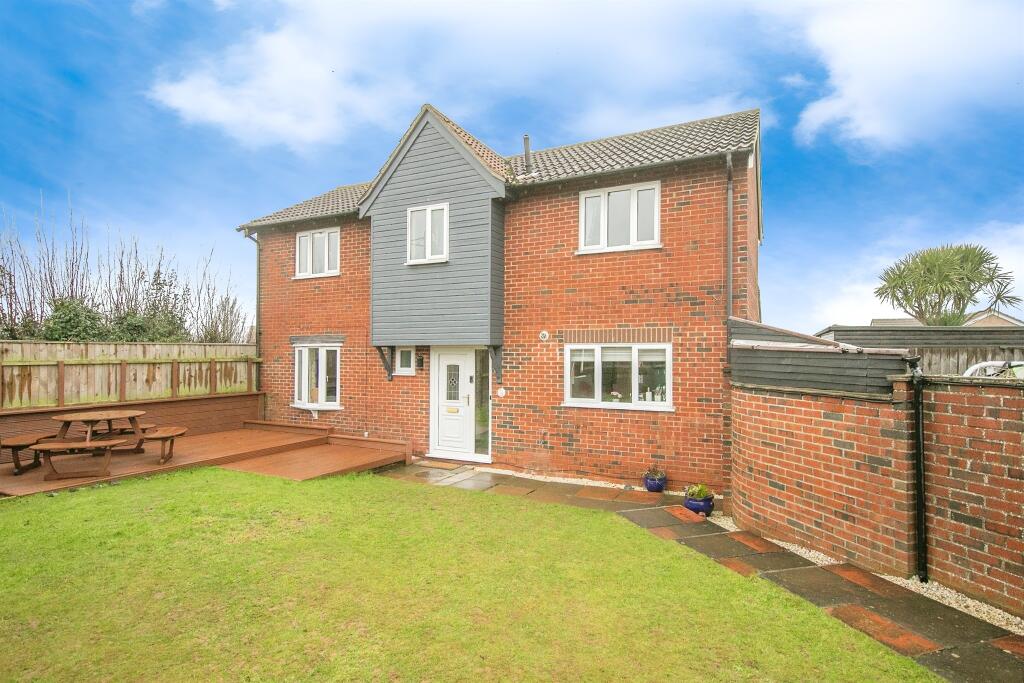
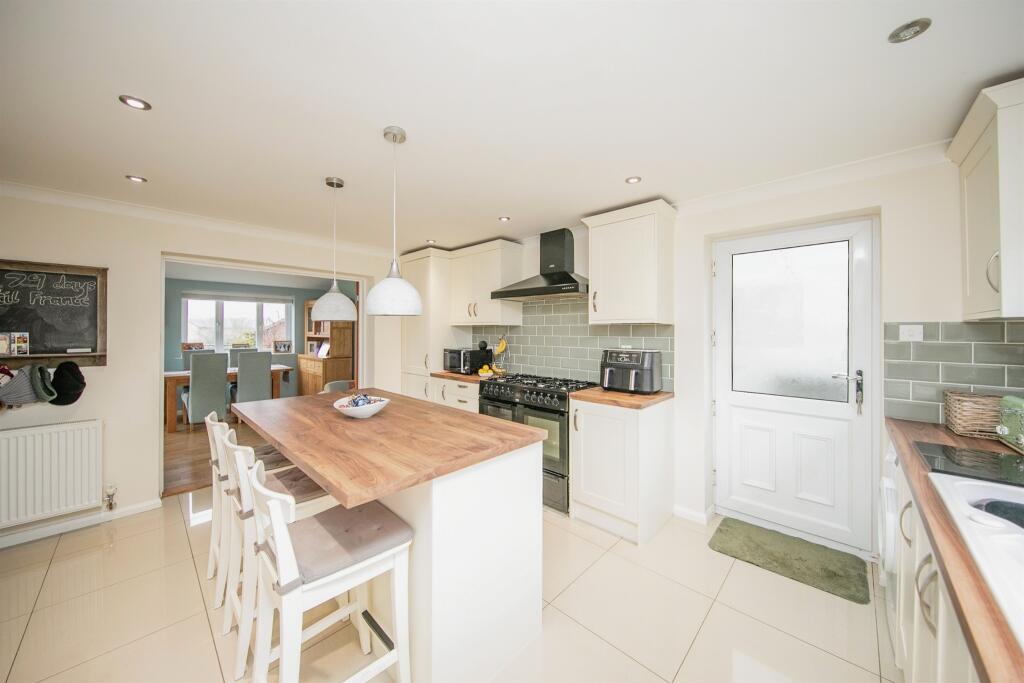
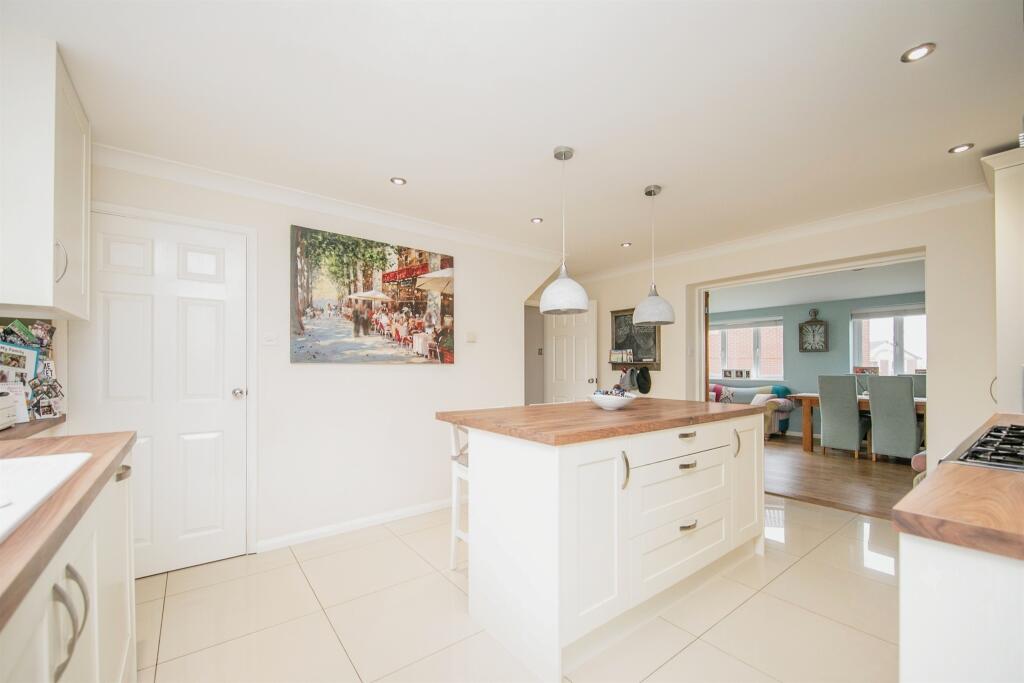
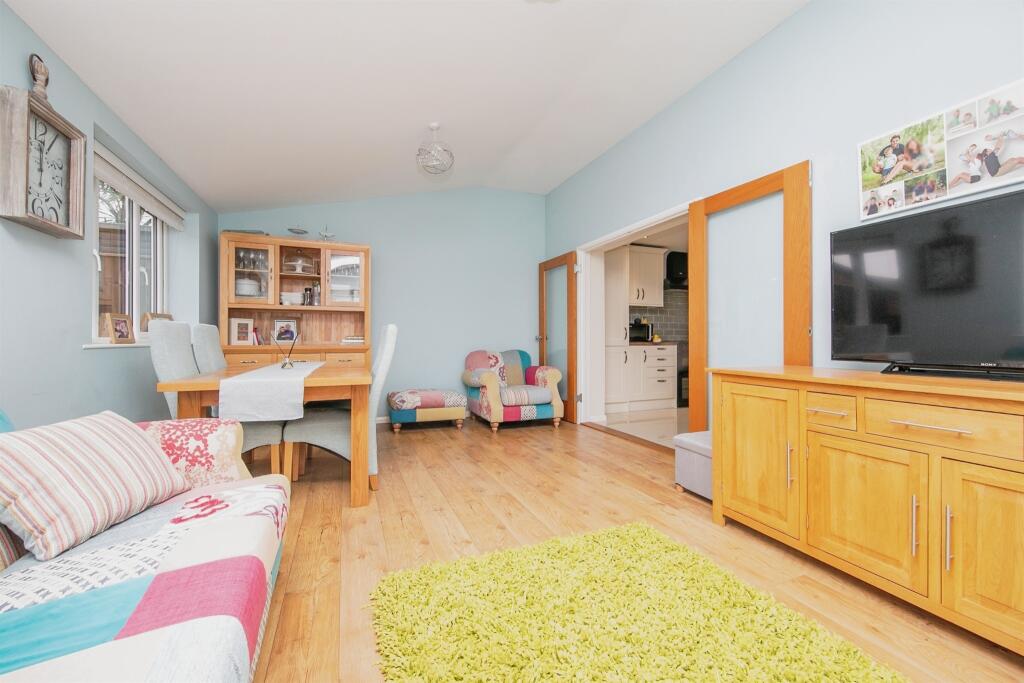
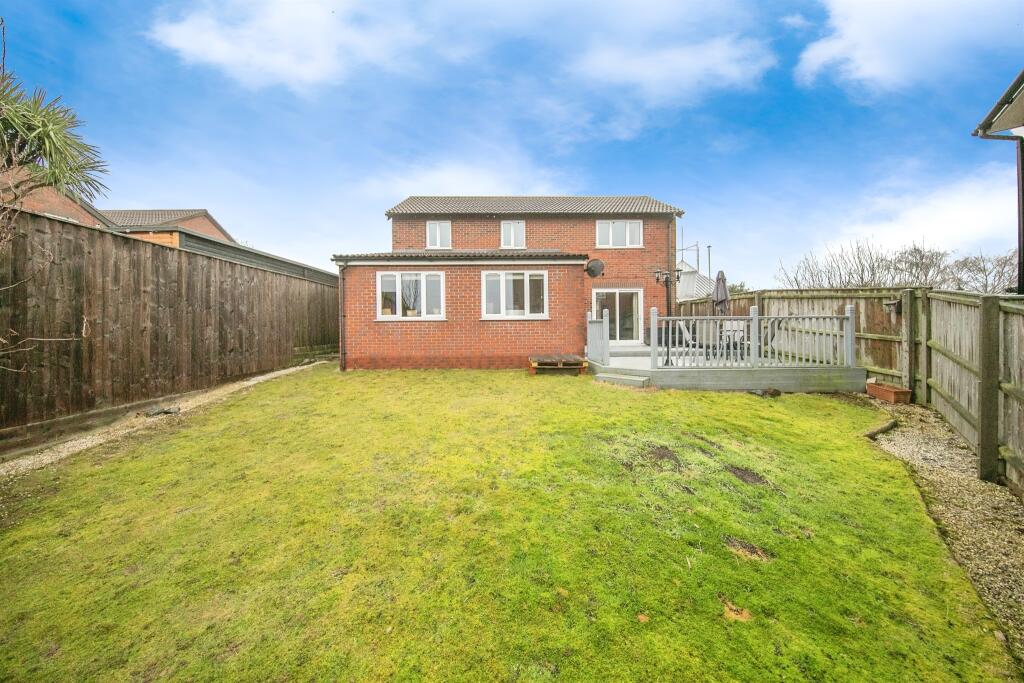
ValuationOvervalued
Cashflows
Cash In | |
Purchase Finance | MortgageMortgage |
Deposit (25%) | £100,000£100,000 |
Stamp Duty & Legal Fees | £31,200£31,200 |
Total Cash In | £131,200£131,200 |
| |
Cash Out | |
Rent Range | £995 - £1,450£995 - £1,450 |
Rent Estimate | £1,006 |
Running Costs/mo | £1,471£1,471 |
Cashflow/mo | £-465£-465 |
Cashflow/yr | £-5,582£-5,582 |
Gross Yield | 3%3% |
Local Sold Prices
44 sold prices from £200K to £830K, average is £323.8K. £1.9K/m² to £4.1K/m², average is £2.9K/m².
| Price | Date | Distance | Address | Price/m² | m² | Beds | Type | |
| £288K | 10/21 | 0.07 mi | 31, Hintlesham Drive, Felixstowe, Suffolk IP11 2YW | £3,097 | 93 | 4 | Detached House | |
| £288K | 10/21 | 0.07 mi | 31, Hintlesham Drive, Felixstowe, Suffolk IP11 2YW | £3,097 | 93 | 4 | Detached House | |
| £320K | 03/21 | 0.07 mi | 63, Hintlesham Drive, Felixstowe, Suffolk IP11 2YW | £2,807 | 114 | 4 | Detached House | |
| £310K | 08/23 | 0.16 mi | 37, Runnacles Way, Felixstowe, Suffolk IP11 2FJ | - | - | 4 | Semi-Detached House | |
| £290K | 01/21 | 0.26 mi | 1, Brandon Road, Felixstowe, Suffolk IP11 2XS | £2,863 | 101 | 4 | Detached House | |
| £310K | 12/20 | 0.27 mi | 1, Hall Pond Way, Felixstowe, Suffolk IP11 2JP | £2,230 | 139 | 4 | Semi-Detached House | |
| £300K | 08/21 | 0.32 mi | 158, Chelsworth Road, Felixstowe, Suffolk IP11 2UJ | £2,885 | 104 | 4 | Detached House | |
| £360K | 09/21 | 0.32 mi | 88, Chelsworth Road, Felixstowe, Suffolk IP11 2UJ | £3,243 | 111 | 4 | Detached House | |
| £340K | 07/23 | 0.37 mi | 1, Ickworth Court, Felixstowe, Suffolk IP11 2XL | - | - | 4 | Detached House | |
| £450K | 05/23 | 0.51 mi | Amberness, 1, Lawn Way, Felixstowe, Suffolk IP11 7TG | - | - | 4 | Detached House | |
| £285K | 11/20 | 0.55 mi | 1, Glemsford Close, Felixstowe, Suffolk IP11 2UG | £2,965 | 96 | 4 | Detached House | |
| £305K | 11/20 | 0.55 mi | 21, Glemsford Close, Felixstowe, Suffolk IP11 2UG | £2,629 | 116 | 4 | Detached House | |
| £258K | 04/21 | 0.55 mi | 18, Glemsford Close, Felixstowe, Suffolk IP11 2UG | - | - | 4 | Detached House | |
| £390K | 01/23 | 0.6 mi | 3, Chatsworth Crescent, Trimley St Mary, Felixstowe, Suffolk IP11 0TE | £3,197 | 122 | 4 | Semi-Detached House | |
| £390K | 03/23 | 0.6 mi | 49, Seaton Road, Felixstowe, Suffolk IP11 9BS | £3,645 | 107 | 4 | Semi-Detached House | |
| £399K | 03/23 | 0.62 mi | 41, Glemsford Close, Felixstowe, Suffolk IP11 2UQ | - | - | 4 | Detached House | |
| £370K | 06/23 | 0.62 mi | 47, Glemsford Close, Felixstowe, Suffolk IP11 2UQ | - | - | 4 | Detached House | |
| £410K | 05/23 | 0.65 mi | 426, High Road, Felixstowe, Suffolk IP11 9QP | - | - | 4 | Detached House | |
| £350K | 11/20 | 0.66 mi | 4, Goyfield Avenue, Felixstowe, Suffolk IP11 7RX | £2,823 | 124 | 4 | Detached House | |
| £295K | 06/21 | 0.66 mi | 16, Cage Lane, Felixstowe, Suffolk IP11 9BH | £1,980 | 149 | 4 | Semi-Detached House | |
| £447.5K | 12/22 | 0.66 mi | 49, Valley Walk, Felixstowe, Suffolk IP11 7TD | £3,999 | 112 | 4 | Detached House | |
| £350K | 03/21 | 0.66 mi | 83, Valley Walk, Felixstowe, Suffolk IP11 7TD | - | - | 4 | Detached House | |
| £353K | 12/20 | 0.66 mi | 93, Valley Walk, Felixstowe, Suffolk IP11 7TD | £2,870 | 123 | 4 | Detached House | |
| £460K | 12/22 | 0.66 mi | 87, Valley Walk, Felixstowe, Suffolk IP11 7TD | £4,071 | 113 | 4 | Detached House | |
| £330K | 11/20 | 0.7 mi | 17, Newry Avenue, Felixstowe, Suffolk IP11 7RZ | £2,578 | 128 | 4 | Detached House | |
| £327.5K | 05/21 | 0.75 mi | 17, Tree Tops, Felixstowe, Suffolk IP11 9ER | £3,119 | 105 | 4 | Detached House | |
| £360K | 01/21 | 0.76 mi | 19, Church Lane, Felixstowe, Suffolk IP11 9DJ | £2,368 | 152 | 4 | Semi-Detached House | |
| £221K | 09/21 | 0.76 mi | 5, Church Lane, Felixstowe, Suffolk IP11 9DJ | £2,833 | 78 | 4 | Terraced House | |
| £315K | 10/22 | 0.76 mi | 3, Rogers Close, Felixstowe, Suffolk IP11 9DG | - | - | 4 | Terraced House | |
| £313K | 06/21 | 0.77 mi | 11, Eastland Court, Trimley St Mary, Felixstowe, Suffolk IP11 0QX | £3,130 | 100 | 4 | Detached House | |
| £300K | 02/21 | 0.77 mi | 3, Addington Road, Trimley St Mary, Felixstowe, Suffolk IP11 0UQ | £3,409 | 88 | 4 | Semi-Detached House | |
| £297.5K | 11/20 | 0.77 mi | 2, Addington Road, Trimley St Mary, Felixstowe, Suffolk IP11 0UQ | £2,780 | 107 | 4 | Semi-Detached House | |
| £300K | 02/21 | 0.77 mi | 3, Addington Road, Trimley St Mary, Felixstowe, Suffolk IP11 0UQ | £3,409 | 88 | 4 | Semi-Detached House | |
| £257.5K | 05/21 | 0.77 mi | 132, High Road West, Felixstowe, Suffolk IP11 9AL | £1,893 | 136 | 4 | Detached House | |
| £342.5K | 06/21 | 0.78 mi | 37, Garrison Lane, Felixstowe, Suffolk IP11 7RR | £2,903 | 118 | 4 | Semi-Detached House | |
| £460K | 05/23 | 0.83 mi | 94, Garrison Lane, Felixstowe, Suffolk IP11 7RQ | £2,723 | 169 | 4 | Detached House | |
| £430K | 06/21 | 0.84 mi | 106, Garrison Lane, Felixstowe, Suffolk IP11 7RB | £2,457 | 175 | 4 | Detached House | |
| £830K | 01/23 | 0.87 mi | Cambroun, 1, Candlet Grove, Felixstowe, Suffolk IP11 9HZ | - | - | 4 | Detached House | |
| £295K | 09/21 | 0.87 mi | 2, Lincoln Terrace, Felixstowe, Suffolk IP11 7QA | £3,278 | 90 | 4 | Semi-Detached House | |
| £416K | 12/20 | 0.89 mi | 32, Princes Road, Felixstowe, Suffolk IP11 7QZ | £2,719 | 153 | 4 | Detached House | |
| £230K | 05/23 | 0.93 mi | 5, Manning Road, Felixstowe, Suffolk IP11 2AS | - | - | 4 | Terraced House | |
| £200K | 02/21 | 0.94 mi | 35, Langer Road, Felixstowe, Suffolk IP11 2BN | £2,256 | 89 | 4 | Semi-Detached House | |
| £275K | 04/21 | 0.94 mi | 9, Heathgate Piece, Trimley St Mary, Felixstowe, Suffolk IP11 0XY | £2,644 | 104 | 4 | Detached House | |
| £400K | 08/21 | 0.99 mi | 4, Buregate Road, Felixstowe, Suffolk IP11 2DE | £3,390 | 118 | 4 | Detached House |
Local Rents
10 rents from £995/mo to £1.4K/mo, average is £1.2K/mo.
| Rent | Date | Distance | Address | Beds | Type | |
| £1,395 | 04/24 | 0.06 mi | Hintlesham Drive, Felixstowe, Suffolk, IP11 | 4 | House | |
| £995 | 04/24 | 0.22 mi | Reedland Way, Felixstowe, Suffolk, IP11 | 3 | House | |
| £1,295 | 04/24 | 0.39 mi | Collett Road | 3 | Semi-Detached House | |
| £1,300 | 05/24 | 0.42 mi | Bigod Terrace, Felixstowe, IP11 | 3 | House | |
| £1,150 | 04/24 | 0.42 mi | Ferry Lane, Felixstowe, IP11 | 3 | House | |
| £1,450 | 04/24 | 0.45 mi | Walton Hall Drive, Trimley IP11 | 3 | Semi-Detached House | |
| £1,250 | 03/24 | 0.48 mi | Wesel Avenue, Felixstowe | 3 | Terraced House | |
| £1,050 | 05/24 | 0.54 mi | Maidstone Road, FELIXSTOWE | 3 | Terraced House | |
| £1,000 | 06/24 | 0.54 mi | Maidstone Road, Felixstowe | 3 | Terraced House | |
| £1,100 | 05/24 | 0.58 mi | Kingsfleet Road, Felixstowe | 3 | Terraced House |
Property History
Listed for £400,000
February 24, 2025
Floor Plans
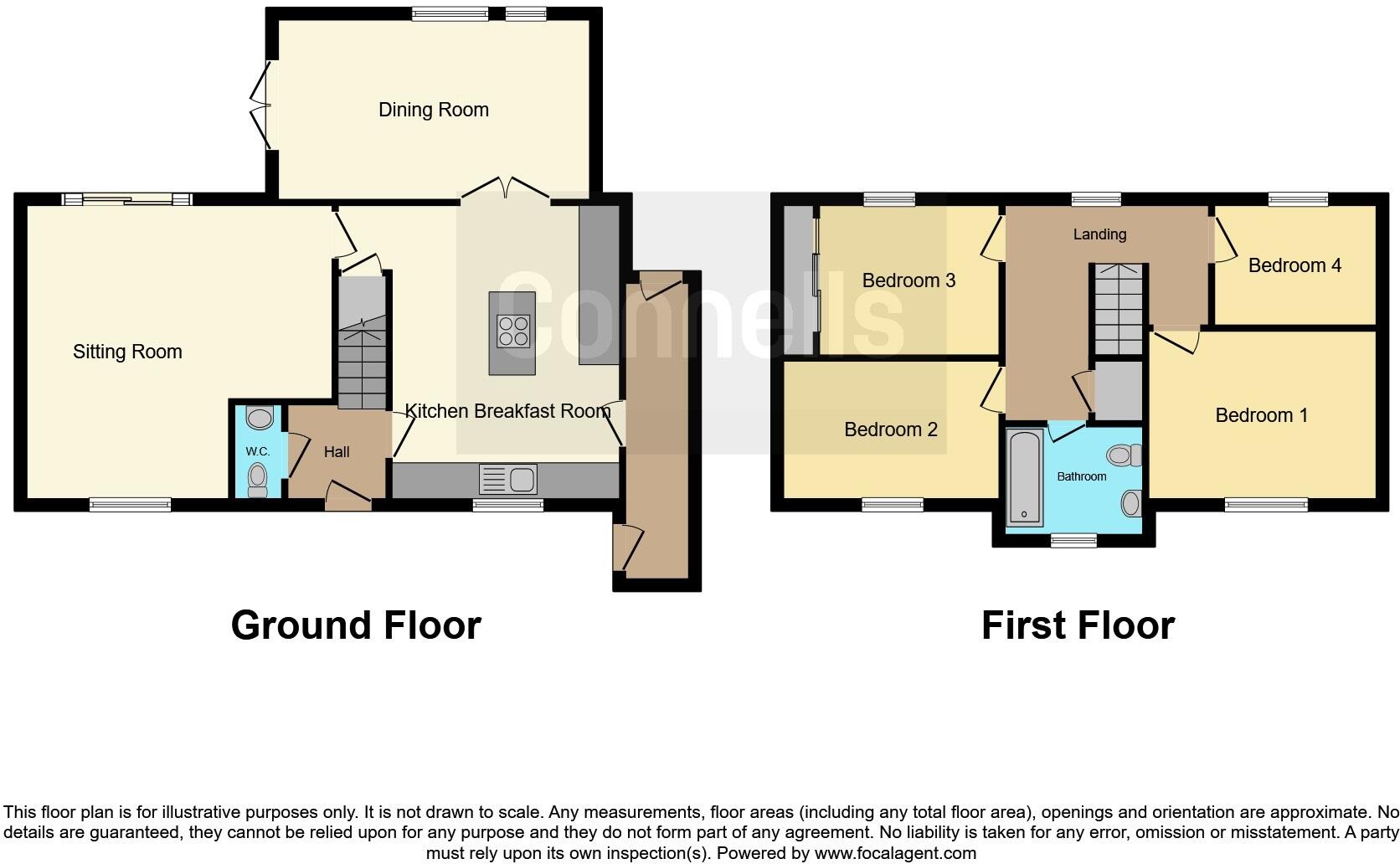
Description
- A DELIGHTFULLY EXTENTED DETACHED FAMILY HOME +
- A STUNNING KITCHEN/BREAKFAST ROOM WITH ISLAND UNIT +
- SPACIOUS RECEPTION ROOMS OFFERING VERSTAILE ACCOMMODATION +
- GARAGE AND OFF ROAD PARKING +
- WELL MAINTANED ENCLOSED REAR AND FRONT GARDENS +
- CONVENEINTLY LOCATED TO MANY LOCAL AMENITIES +
- GROUND FLOOR CLOAKROOM & FIRST FLOOR BATHROOM +
SUMMARY
A four bedroom extended detached family home boasting a stunning kitchen/breakfast area, two spacious reception rooms, enclosed rear & front gardens, garage and off road parking and the entire property is tastefully decorated throughout.
DESCRIPTION
An internal viewing is highly recommended for this large extended detached family residence which has been improved to a high level throughout. The property accommodation comprises of four bedrooms, two large reception rooms offering versatile accommodation, a stunning kitchen/breakfast room with a desirable island unit, family bathroom, ground floor cloakroom, well maintained enclosed front and rear gardens, garage and off-road parking.
The property offers convenient access to many local amenities including supermarkets such as morrisons and lidl, schools and Trimley train station of is approx 1.3km away.
Felixstowe is a Port town in Suffolk and is also a seaside resort with traditional amusements, beaches, nature reserves, gardens, and historical attractions. Felixstowe hosts various events throughout the year, such as fireworks, carnival, music, and reenactment's.
The nearby Port of Felixstowe is the United Kingdom's largest container port, providing many job opportunities.
Entrance Hall
Accessed via double glazed entrance door, radiator, smooth coved ceiling, stairs rising to the first floor and doors giving access to:
Cloakroom
Upvc double glazed window to front, low-level w/c, wash hand basin with tiled splashback's, tiled flooring and smooth ceiling.
Living Room 17' 2" x 16' 3" max ( 5.23m x 4.95m max )
Upvc double glazed bay window to front, upvc double glazed patio door giving access to the rear garden, radiator, wood effect flooring, smooth coved ceiling and door giving access the kitchen.
Kitchen/Breakfast Room 15' 5" x 14' 8" max ( 4.70m x 4.47m max )
Upvc double glazed window to front, island unit with breakfast bar, radiator, storage cupboards, tiled flooring, cupboard housing wall mounted boiler, 1 1/2 bowl sink with mixer tap in set in worksurface with cupboards and drawers under and matching above, range style oven with filter hood over, built-in dishwasher, built-in fridge, built-in freezer, tiled splashback's, smooth ceiling with inset spotlights, upvc double glazed door giving access to the side walkway and double doors giving access to:
Dining Room 18' 4" x 12' 1" ( 5.59m x 3.68m )
Two upvc double glazed windows to rear, upvc double glazed double doors giving access to the rear garden, wood effect flooring and radiator.
First Floor Landing
Upvc double glazed window to front, smooth coved ceiling, airing cupboard and doors giving access to:
Bedroom One 12' 1" x 8' 8" ( 3.68m x 2.64m )
Upvc double glazed window to rear, radiator, range of built-in wardrobes and coved and textured ceiling.
Bedroom Two 11' 7" x 8' 10" ( 3.53m x 2.69m )
Upvc double glazed window to rear, radiator and coved and textured ceiling.
Bedroom Three 14' max x 6' 6" ( 4.27m max x 1.98m )
Upvc double glazed window to front , radiator and textured ceiling.
Bedroom Four 8' 7" x 8' 5" ( 2.62m x 2.57m )
Upvc double glazed window to rear, radiator and textured ceiling.
Bathroom
Upvc double glazed window to front, low-level w/c, radiator, vanity wash hand basin and mirror with inset spotlights, shower bath with mixer tap with independent shower over and rainfall showerhead, part tiled walls, heated towel rail, tiled flooring, smooth ceiling with inset spotlighting.
Outside
To the front of the property there is a drive providing off road parking leading to the garage and there is gated access to the private front garden. The front garden has a pathway leading to the entrance door with the remainder laid to lawn and a raised decked patio area. There is an outdoor lighting and access to a covered walkway to the rear garden. The covered walkway has upvc double glazed doors to front and rear and has space for a tumble dryer and freezer. The rear garden commences with a decked patio area, outside light and the remainder is laid to lawn .
Garage 16' 2" x 8' ( 4.93m x 2.44m )
The garage has an up and over door that is currently being used for storage. There is a smooth ceiling with loft access and upvc double glazed door given access to the front garden and a small upvc double glazed window providing natural light.
1. MONEY LAUNDERING REGULATIONS - Intending purchasers will be asked to produce identification documentation at a later stage and we would ask for your co-operation in order that there will be no delay in agreeing the sale.
2: These particulars do not constitute part or all of an offer or contract.
3: The measurements indicated are supplied for guidance only and as such must be considered incorrect.
4: Potential buyers are advised to recheck the measurements before committing to any expense.
5: Connells has not tested any apparatus, equipment, fixtures, fittings or services and it is the buyers interests to check the working condition of any appliances.
6: Connells has not sought to verify the legal title of the property and the buyers must obtain verification from their solicitor.
Similar Properties
Like this property? Maybe you'll like these ones close by too.
3 Bed House, Single Let, Felixstowe, IP11 2FL
£240,000
a month ago • 69 m²
3 Bed House, Single Let, Felixstowe, IP11 2FW
£230,000
a month ago • 68 m²
2 Bed Flat, Single Let, Felixstowe, IP11 2FR
£120,000
2 views • 2 years ago • 68 m²
2 Bed House, Single Let, Felixstowe, IP11 2FG
£235,000
3 months ago • 68 m²
