3 Bed Terraced House, Refurb/BRRR, Milnthorpe, LA7 7DF, £195,000
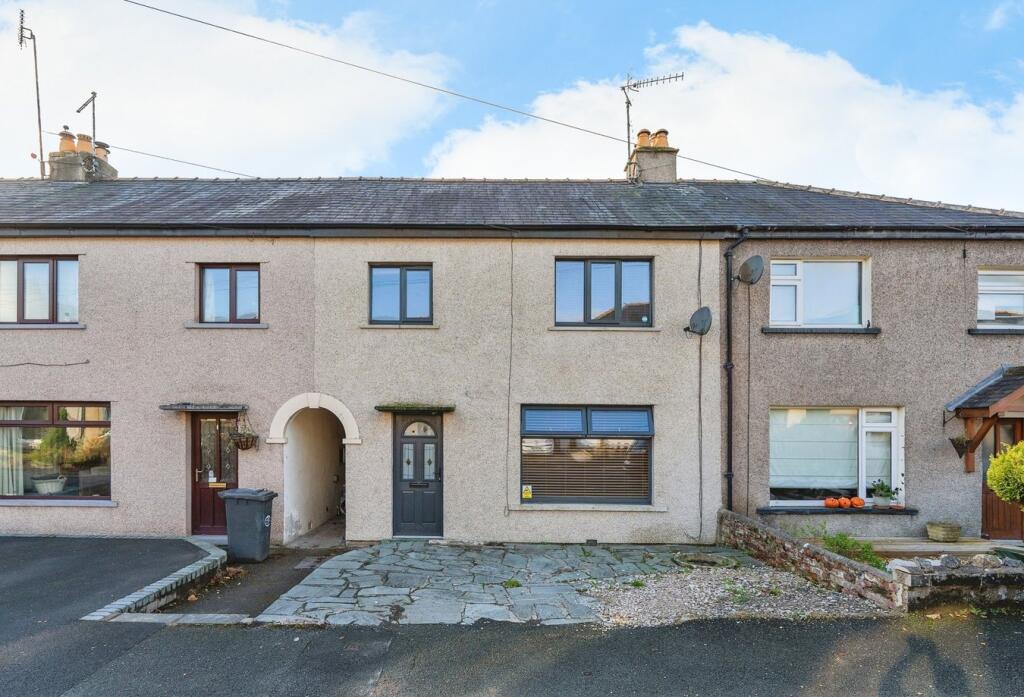
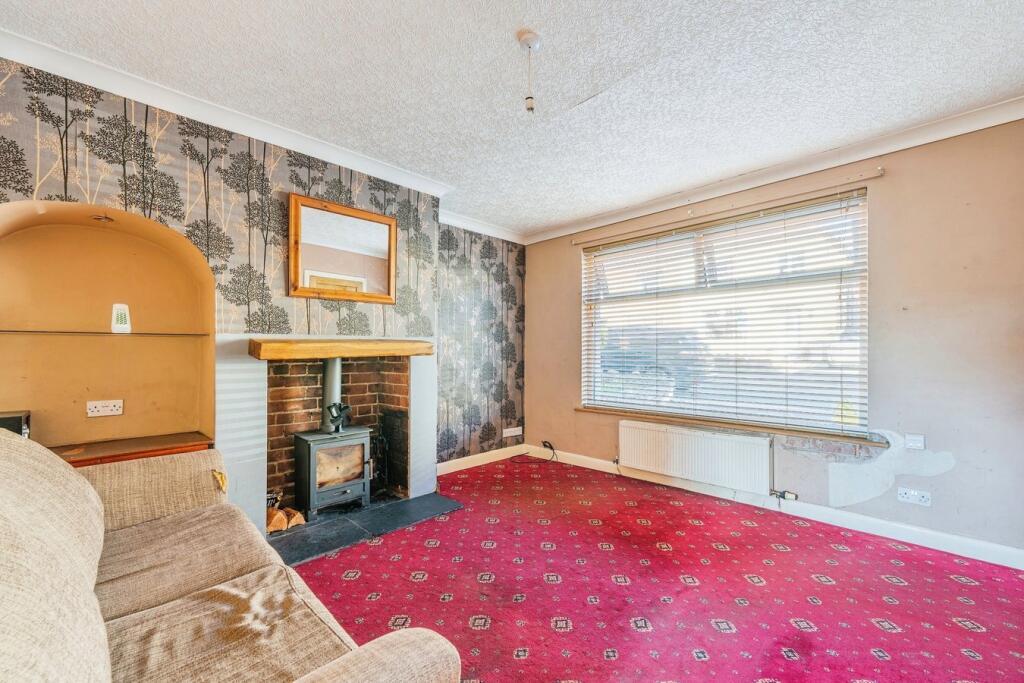
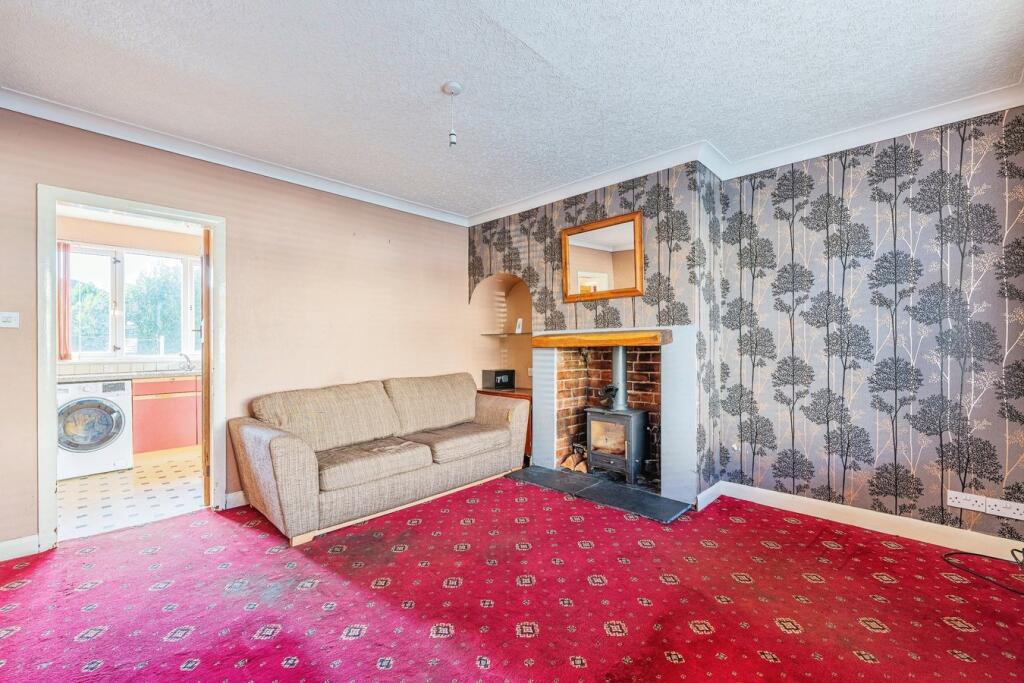
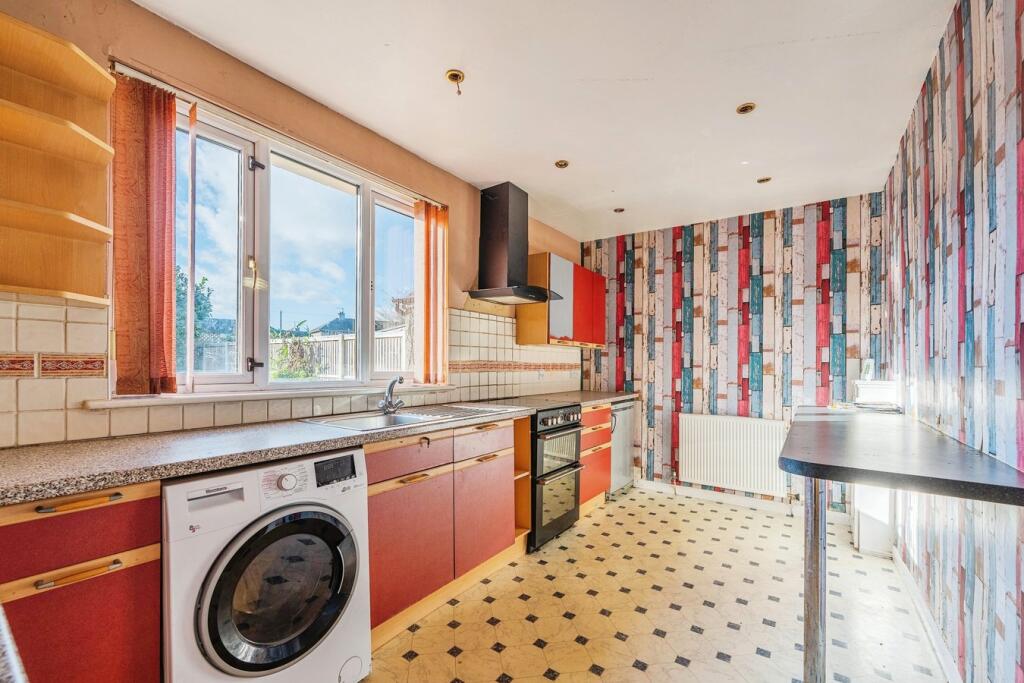
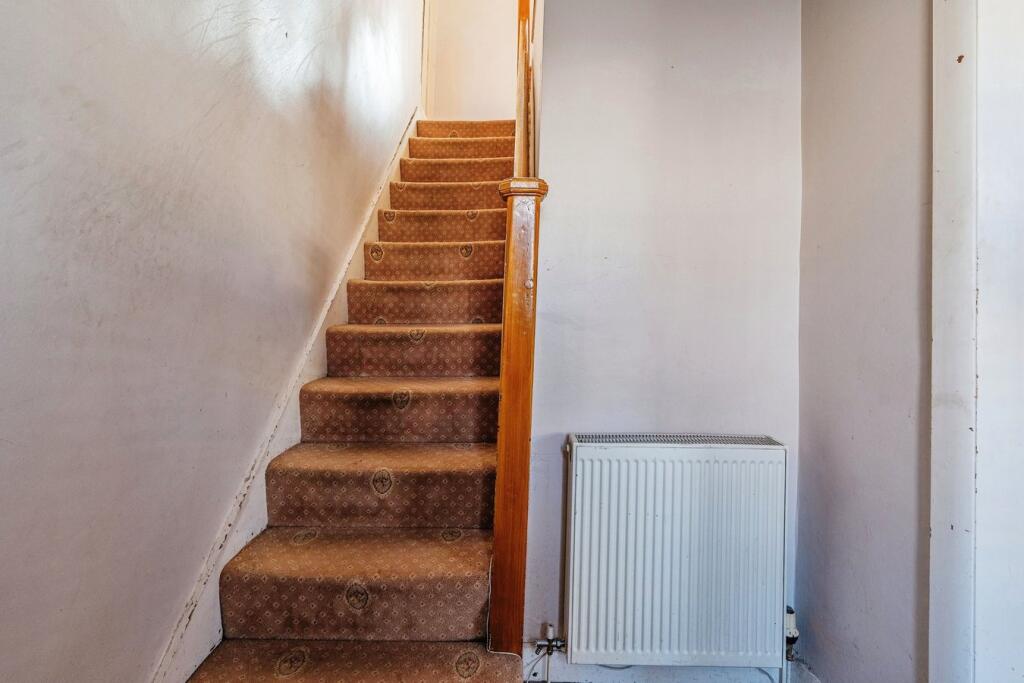
ValuationFair Value
| Sold Prices | £140K - £385K |
| Sold Prices/m² | £1.9K/m² - £4.3K/m² |
| |
Square Metres | ~93 m² |
| Price/m² | £2.1K/m² |
Value Estimate | £195,000£195,000 |
| |
End Value (After Refurb) | £252,203£252,203 |
Uplift in Value | +29%+29% |
Investment Opportunity
Cash In | |
Purchase Finance | Bridging LoanBridging Loan |
Deposit (25%) | £48,750£48,750 |
Stamp Duty & Legal Fees | £7,050£7,050 |
Refurb Costs | £37,600£37,600 |
Bridging Loan Interest | £5,119£5,119 |
Total Cash In | £100,269£100,269 |
| |
Cash Out | |
Monetisation | FlipRefinance & RentRefinance & Rent |
Revaluation | £252,203£252,203 |
Mortgage (After Refinance) | £189,153£189,153 |
Mortgage LTV | 75%75% |
Cash Released | £42,903£42,903 |
Cash Left In | £57,366£57,366 |
Equity | £63,051£63,051 |
Rent Range | £595 - £1,650£595 - £1,650 |
Rent Estimate | £937 |
Running Costs/mo | £996£996 |
Cashflow/mo | £-59£-59 |
Cashflow/yr | £-702£-702 |
Gross Yield | 6%6% |
Local Sold Prices
41 sold prices from £140K to £385K, average is £226K. £1.9K/m² to £4.3K/m², average is £2.6K/m².
| Price | Date | Distance | Address | Price/m² | m² | Beds | Type | |
| £222K | 01/21 | 0 mi | 2, Summerville Road, Milnthorpe, Cumbria LA7 7DF | £3,127 | 71 | 3 | Terraced House | |
| £220K | 11/22 | 0 mi | 16, Summerville Road, Milnthorpe, Cumbria LA7 7DF | - | - | 3 | Semi-Detached House | |
| £245K | 01/22 | 0.01 mi | 29, Summerville Road, Milnthorpe, Cumbria LA7 7DF | £2,248 | 109 | 3 | Semi-Detached House | |
| £159.5K | 06/23 | 0.06 mi | 17, Wyndsore Avenue, Milnthorpe, Westmorland And Furness LA7 7DB | £2,269 | 70 | 3 | Semi-Detached House | |
| £235K | 07/22 | 0.07 mi | 18, Wyndsore Avenue, Milnthorpe, Cumbria LA7 7DB | £3,343 | 70 | 3 | Semi-Detached House | |
| £225K | 04/21 | 0.08 mi | 63, Ryleyfield Road, Milnthorpe, Cumbria LA7 7PU | £2,909 | 77 | 3 | Terraced House | |
| £227.5K | 04/22 | 0.09 mi | 91, Ryleyfield Road, Milnthorpe, Cumbria LA7 7PU | £2,955 | 77 | 3 | Semi-Detached House | |
| £225K | 05/23 | 0.13 mi | 71, Ryleyfield Road, Milnthorpe, Westmorland And Furness LA7 7PT | - | - | 3 | Semi-Detached House | |
| £150K | 01/21 | 0.13 mi | 86, Ryleyfield Road, Milnthorpe, Cumbria LA7 7PU | £1,852 | 81 | 3 | Semi-Detached House | |
| £200K | 01/21 | 0.13 mi | 17, Ryleyfield Road, Milnthorpe, Cumbria LA7 7PT | £2,410 | 83 | 3 | Semi-Detached House | |
| £242K | 11/21 | 0.13 mi | Harmony Barn, Harmony Hill, Milnthorpe, Cumbria LA7 7QA | - | - | 3 | Terraced House | |
| £242K | 11/21 | 0.13 mi | Harmony Barn, Harmony Hill, Milnthorpe, Cumbria LA7 7QA | - | - | 3 | Terraced House | |
| £240K | 05/21 | 0.13 mi | 1, Harmony Hill, Milnthorpe, Cumbria LA7 7QA | £2,637 | 91 | 3 | Semi-Detached House | |
| £295K | 07/23 | 0.14 mi | 20, Hillcrest, Milnthorpe, Westmorland And Furness LA7 7RG | £3,352 | 88 | 3 | Semi-Detached House | |
| £185K | 01/21 | 0.15 mi | 10, St Anthonys Hill, Milnthorpe, Cumbria LA7 7DU | - | - | 3 | Terraced House | |
| £289.9K | 04/23 | 0.16 mi | 8, Dallam Chase, Milnthorpe, Westmorland And Furness LA7 7DW | - | - | 3 | Semi-Detached House | |
| £260K | 12/20 | 0.16 mi | 15, Dallam Chase, Milnthorpe, Cumbria LA7 7DW | £2,989 | 87 | 3 | Detached House | |
| £245K | 09/22 | 0.18 mi | 23, Church Street, Milnthorpe, Cumbria LA7 7DX | £3,311 | 74 | 3 | Terraced House | |
| £178.5K | 11/21 | 0.19 mi | 3, Flowerden Court, Milnthorpe, Cumbria LA7 7BY | £2,833 | 63 | 3 | Terraced House | |
| £235K | 03/22 | 0.19 mi | 43, Church Street, Milnthorpe, Cumbria LA7 7DX | £2,117 | 111 | 3 | Terraced House | |
| £178.5K | 11/21 | 0.19 mi | 3, Flowerden Court, Milnthorpe, Cumbria LA7 7BY | £2,833 | 63 | 3 | Terraced House | |
| £360K | 10/20 | 0.2 mi | Chesterfield House, 9, Chestnut Way, Milnthorpe, Cumbria LA7 7RB | - | - | 3 | Detached House | |
| £295K | 11/21 | 0.2 mi | 58, Church Street, Milnthorpe, Cumbria LA7 7DZ | £2,438 | 121 | 3 | Detached House | |
| £245K | 01/22 | 0.2 mi | 127, Church Street, Milnthorpe, Cumbria LA7 7DZ | - | - | 3 | Semi-Detached House | |
| £150K | 03/21 | 0.21 mi | 1, Printers Mews, Milnthorpe, Cumbria LA7 7QY | £1,923 | 78 | 3 | Semi-Detached House | |
| £203K | 12/22 | 0.25 mi | 33, Owlet Ash Fields, Milnthorpe, Cumbria LA7 7DA | - | - | 3 | Terraced House | |
| £164K | 09/21 | 0.29 mi | 16, Owlet Ash Fields, Milnthorpe, Cumbria LA7 7DA | - | - | 3 | Semi-Detached House | |
| £140K | 04/21 | 0.29 mi | 40, Owlet Ash Fields, Milnthorpe, Cumbria LA7 7DA | - | - | 3 | Terraced House | |
| £164K | 09/21 | 0.29 mi | 16, Owlet Ash Fields, Milnthorpe, Cumbria LA7 7DA | - | - | 3 | Semi-Detached House | |
| £220K | 12/22 | 0.29 mi | 15, Owlet Ash Fields, Milnthorpe, Cumbria LA7 7DA | £2,391 | 92 | 3 | Terraced House | |
| £210K | 09/22 | 0.3 mi | 97, Owlet Ash Fields, Milnthorpe, Cumbria LA7 7DR | - | - | 3 | Terraced House | |
| £169.9K | 02/21 | 0.32 mi | 24, Firs Road, Milnthorpe, Cumbria LA7 7QF | £2,073 | 82 | 3 | Terraced House | |
| £215K | 10/20 | 0.36 mi | 2, Dallam View, Milnthorpe, Cumbria LA7 7QX | £2,529 | 85 | 3 | Semi-Detached House | |
| £218.6K | 07/22 | 0.38 mi | 13, Firs Close, Milnthorpe, Cumbria LA7 7QG | - | - | 3 | Semi-Detached House | |
| £226K | 10/22 | 0.39 mi | 3, Firs Close, Milnthorpe, Westmorland And Furness LA7 7QG | - | - | 3 | Terraced House | |
| £341K | 02/23 | 0.71 mi | 35, Dugg Hill, Heversham, Milnthorpe, Cumbria LA7 7EF | £4,263 | 80 | 3 | Semi-Detached House | |
| £275.5K | 07/22 | 0.72 mi | 33, Dugg Hill, Heversham, Milnthorpe, Cumbria LA7 7EF | - | - | 3 | Semi-Detached House | |
| £315K | 09/22 | 0.82 mi | 4, Park House Drive, Heversham, Milnthorpe, Cumbria LA7 7EG | - | - | 3 | Detached House | |
| £385K | 04/22 | 0.84 mi | 7, Park House Drive, Heversham, Milnthorpe, Cumbria LA7 7EG | - | - | 3 | Semi-Detached House | |
| £246K | 01/21 | 0.93 mi | St. Peters Cottage, Woodhouse Lane, Heversham, Milnthorpe, Cumbria LA7 7EW | £2,388 | 103 | 3 | Semi-Detached House | |
| £365K | 01/21 | 0.93 mi | Stonethwaite, Woodhouse Lane, Heversham, Milnthorpe, Cumbria LA7 7EW | - | - | 3 | Detached House |
Local Rents
30 rents from £595/mo to £1.6K/mo, average is £850/mo.
| Rent | Date | Distance | Address | Beds | Type | |
| £850 | 09/24 | 0.13 mi | 3 St. Anthonys Close, Milnthorpe | 1 | Terraced House | |
| £975 | 11/23 | 0.2 mi | - | 3 | Semi-Detached House | |
| £600 | 10/23 | 0.22 mi | 6 The Square, Milnthorpe, Cumbria, LA7 7QJ | 2 | Flat | |
| £595 | 07/24 | 0.22 mi | 6 The Square, Milnthorpe, LA7 7QJ | 2 | Flat | |
| £650 | 01/24 | 0.27 mi | - | 2 | Flat | |
| £850 | 07/24 | 0.31 mi | 80 Park Road, Milnthorpe, LA7 7AD | 3 | Detached House | |
| £750 | 02/24 | 0.33 mi | - | 1 | Flat | |
| £880 | 04/24 | 0.33 mi | - | 1 | Semi-Detached House | |
| £780 | 07/24 | 0.33 mi | - | 1 | Semi-Detached House | |
| £1,200 | 09/24 | 0.33 mi | - | 1 | Semi-Detached House | |
| £840 | 10/24 | 0.33 mi | - | 1 | Semi-Detached House | |
| £750 | 05/24 | 0.39 mi | 23 Bela Forge, Milnthorpe, Cumbria, LA7 7RE | 2 | Terraced House | |
| £800 | 05/24 | 0.44 mi | Mill Lane, Beetham Road, Milnthorpe, LA7 | 2 | House | |
| £1,450 | 10/23 | 0.5 mi | Parkside House, Milnthorpe, LA7 7AN | 4 | Semi-Detached House | |
| £1,300 | 04/24 | 0.53 mi | - | 3 | Detached House | |
| £750 | 04/24 | 1.22 mi | Watersedge, Sanside, Milnthorpe | 2 | Flat | |
| £850 | 09/24 | 1.27 mi | Herons Quay, Sandside, Milnthorpe, Cumbria, LA7 7HW | 2 | Flat | |
| £825 | 07/24 | 1.3 mi | Beetham House, Beetham, Milnthorpe, Cumbria, LA7 | 2 | Flat | |
| £825 | 08/24 | 1.3 mi | Beetham House, Beetham, Milnthorpe, Cumbria, LA7 | 2 | Flat | |
| £695 | 04/24 | 1.32 mi | Sandside, Milnthorpe, LA7 7HW | 2 | Flat | |
| £895 | 04/24 | 1.33 mi | Herons Quay, Sandside, Milnthorpe, Cumbria, LA7 7HW | 2 | Flat | |
| £895 | 08/24 | 1.33 mi | Herons Quay, Sandside, Milnthorpe, Cumbria, LA7 7HW | 2 | Flat | |
| £1,650 | 05/24 | 1.42 mi | Leasgill, Milnthorpe, LA7 7FG | 4 | Semi-Detached House | |
| £1,500 | 10/23 | 1.43 mi | Parsonage Farmhouse, Beetham, Milnthorpe, LA7 7AL | 4 | Detached House | |
| £750 | 05/24 | 1.53 mi | 3 Greenside Court, Hincaster | 2 | Detached House | |
| £650 | 07/24 | 1.53 mi | 2 Greenside Court, Hincaster | 1 | Detached House | |
| £950 | 05/24 | 1.54 mi | Elmwood, Hincaster | 2 | Detached House | |
| £1,300 | 07/24 | 1.69 mi | Storth Road, Storth, Milnthorpe, Cumbria, LA7 | 3 | Bungalow | |
| £1,200 | 04/24 | 2.3 mi | Orchard Cottage, Carr Bank road, Carr Bank, Cumbria LA7 7LB | 3 | Detached House | |
| £1,100 | 04/24 | 2.32 mi | Carr Bank Road, Carr Bank, Milnthorpe | 3 | Flat |
Local Area Statistics
Population in LA7 | 5,1075,107 |
Town centre distance | 0.27 miles away0.27 miles away |
Nearest school | 0.10 miles away0.10 miles away |
Nearest train station | 3.03 miles away3.03 miles away |
| |
Rental growth (12m) | -15%-15% |
Sales demand | Buyer's marketBuyer's market |
Capital growth (5yrs) | +15%+15% |
Property History
Listed for £195,000
February 24, 2025
Floor Plans
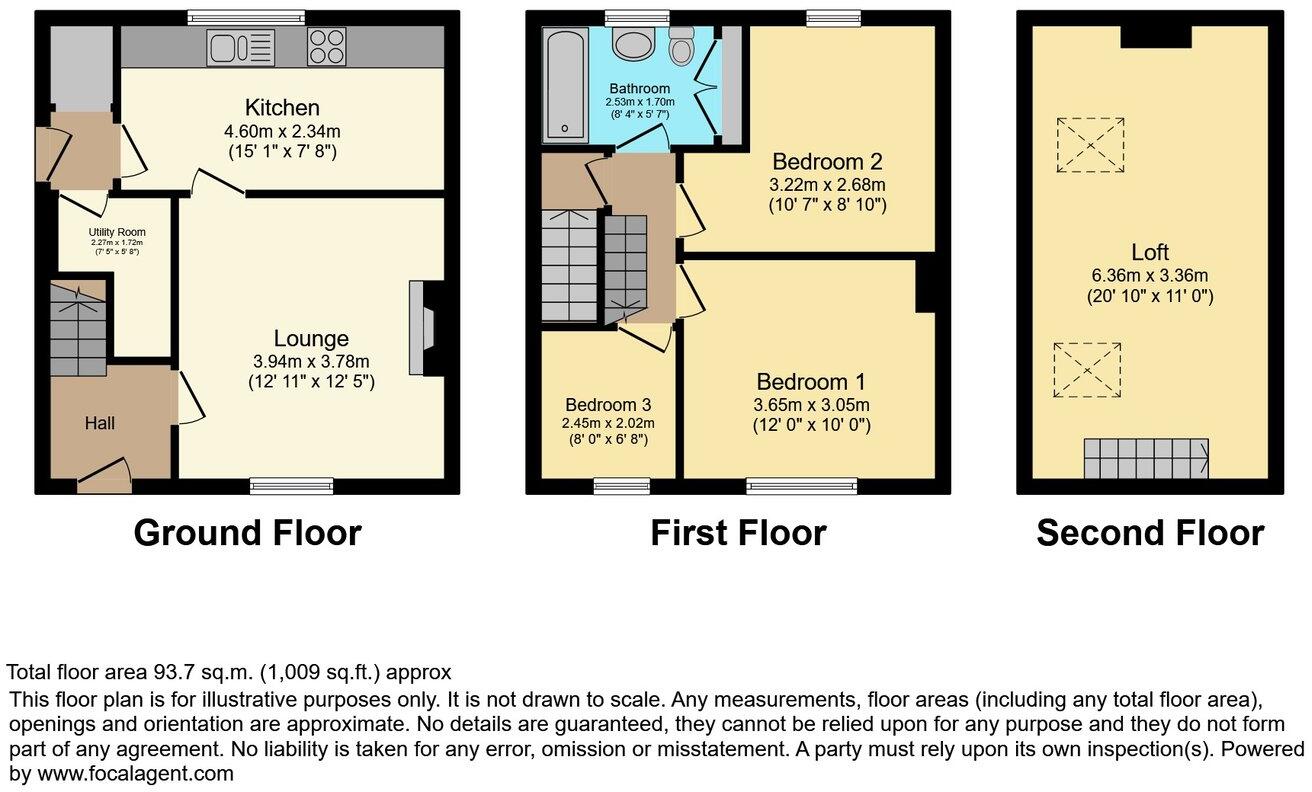
Description
- Three Bedroom Mid Terrace House +
- Spacious Lounge with Feature Fireplace & Wood Burner +
- Kitchen with Breakfast Bar & Separate Utility Room +
- Modern Bathroom Suite +
- Large Converted Loft Room +
- Generous Low-Maintenance Garden with Decked Terrace +
- Driveway Parking for Two Cars +
- Opportunity for Refurbishment & Modernisation +
- Close to Amenities, Schools & Road/Transport Links +
- Guide Price £195,000 - £200,000 +
INTERNAL: Entrance Hall - The front entrance door opens to the hall, with the carpeted staircase leading up to the first floor landing, a radiator and a door to the lounge. Lounge - Offering generous space for furniture with a front aspect double glazed window, carpeted flooring, a feature fireplace housing a wood burning stove with a wood mantel and a tiled hearth, a radiator and a door to the kitchen. Kitchen/Diner - Fitted with a range of wall and base units with complementing worktops, a breakfast bar, an inset stainless steel sink basin with a drainer and mixer tap, space and plumbing for appliances, a rear aspect double glazed window, vinyl flooring, tiled splashbacks, a radiator and a door to the rear lobby. Rear Lobby - With a recessed store cupboard and doors to the utility room and to the side passageway. Utility Room - L-shaped room providing space for storage and for appliances with plumbing for a washing machine/tumble dryer. First Floor Landing - With carpeted flooring and doors to the bedrooms, the bathroom and to the staircase leading up to the loft room. Bedroom One - Large double sized bedroom with a front aspect double glazed window, carpeted flooring and a radiator. Bedroom Two - Double sized bedroom with a front aspect double glazed window, carpeted flooring and a radiator. Bedroom Three - Single sized bedroom with a front aspect double glazed window, carpeted flooring and a radiator. Bathroom - Modern suite comprising a box fitted push button WC, a vanity unit fitted wash hand basin, a panelled bath with a wider shower area with an overhead shower and tinted glass screen, an obscure rear aspect double glazed window, built-in storage cupboards and tiled walls. Loft Room - Generous converted loft which can be used for a range of uses, with a vaulted ceiling, Velux skylight windows, carpeted flooring and eaves storage. EXTERNAL: To the front is a stove paved and chipped driveway providing off-road parking for two cars and there is a sheltered passageway leading to the rear lobby and the garden. To the rear is a generous low-maintenance garden which is mostly paved with an area of artificial lawn and a decked terrace. Early viewing is highly recommended due to the property being realistically priced. ADDITIONAL INFORMATION: Council Tax Band: B Local Authority: South Lakeland Disclaimer: These particulars, whilst believed to be accurate are set out as a general guideline and do not constitute any part of an offer or contract. Intending Purchasers should not rely on them as statements of representation of fact, but must satisfy themselves by inspection or otherwise as to their accuracy. Please note that we have not tested any apparatus, equipment, fixtures, fittings or services including gas central heating and so cannot verify they are in working order or fit for their purpose. Furthermore, Solicitors should confirm moveable items described in the sales particulars and, in fact, included in the sale since circumstances do change during the marketing or negotiations. Although we try to ensure accuracy, if measurements are used in this listing, they may be approximate. Therefore if intending Purchasers need accurate measurements to order carpeting or to ensure existing furniture will fit, they should take such measurements themselves. Photographs are reproduced general information and it must not be inferred that any item is included for sale with the property. TENURE To be confirmed by the Vendor’s Solicitors POSSESSION Vacant possession upon completion VIEWING Viewing strictly by appointment through The Express Estate Agency