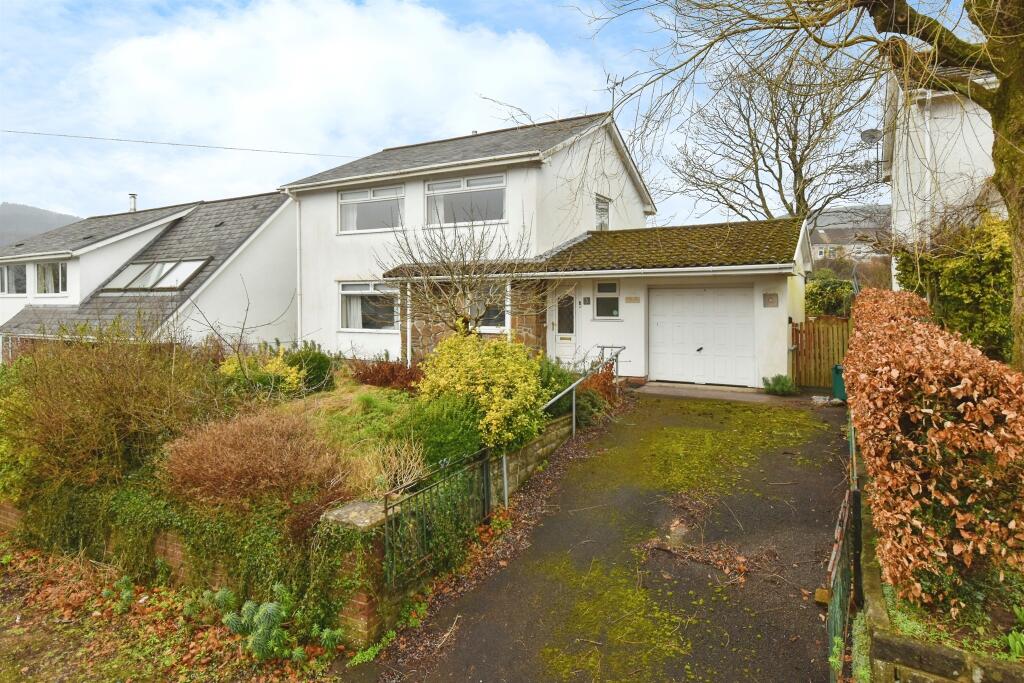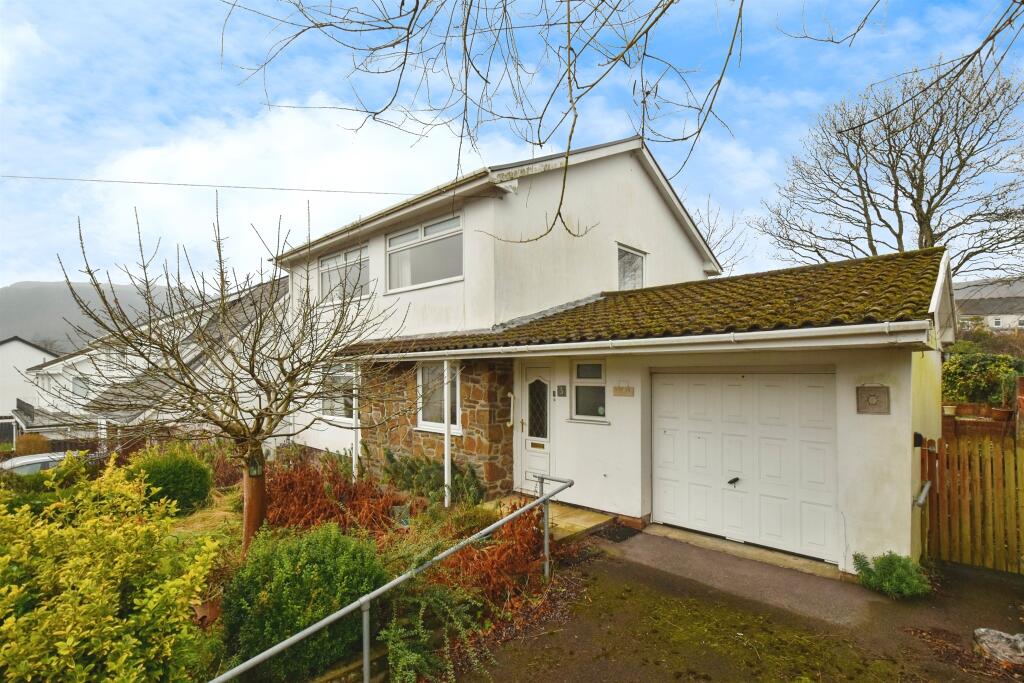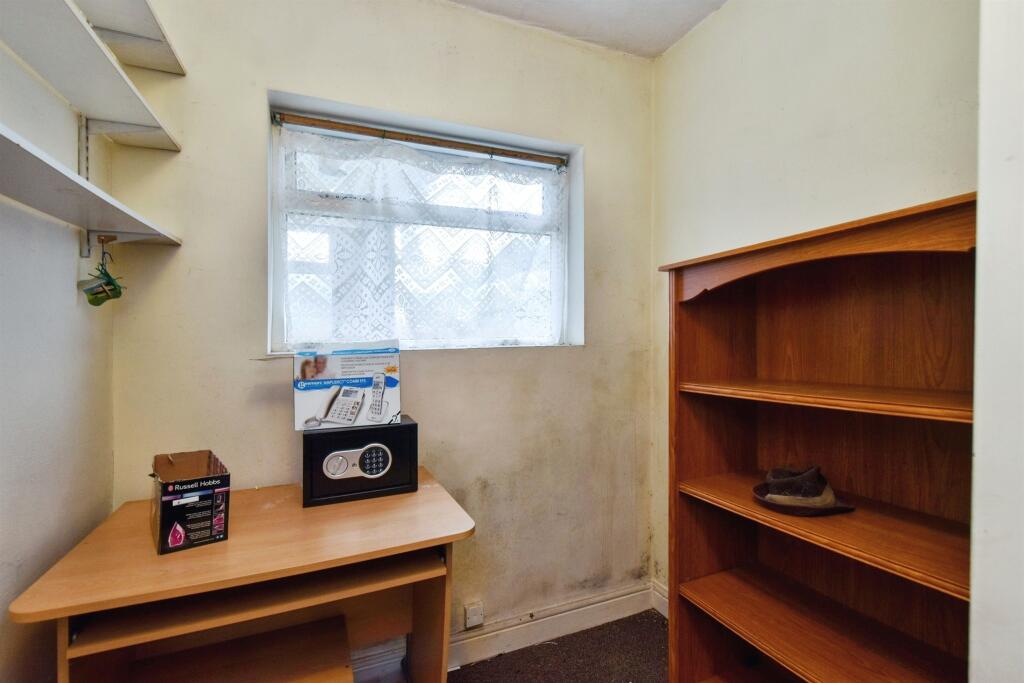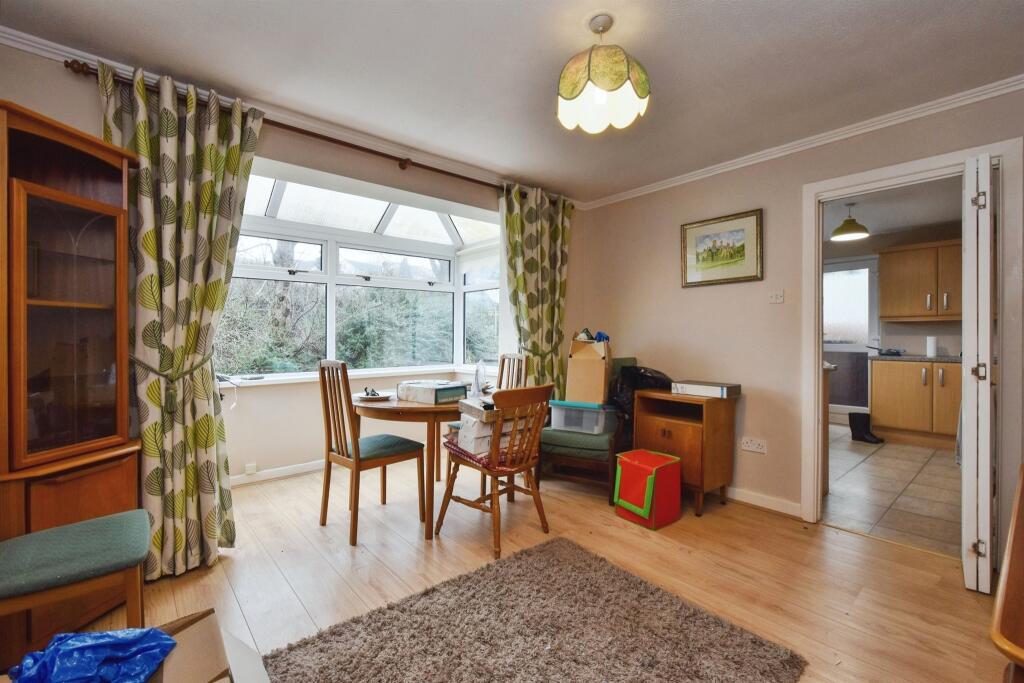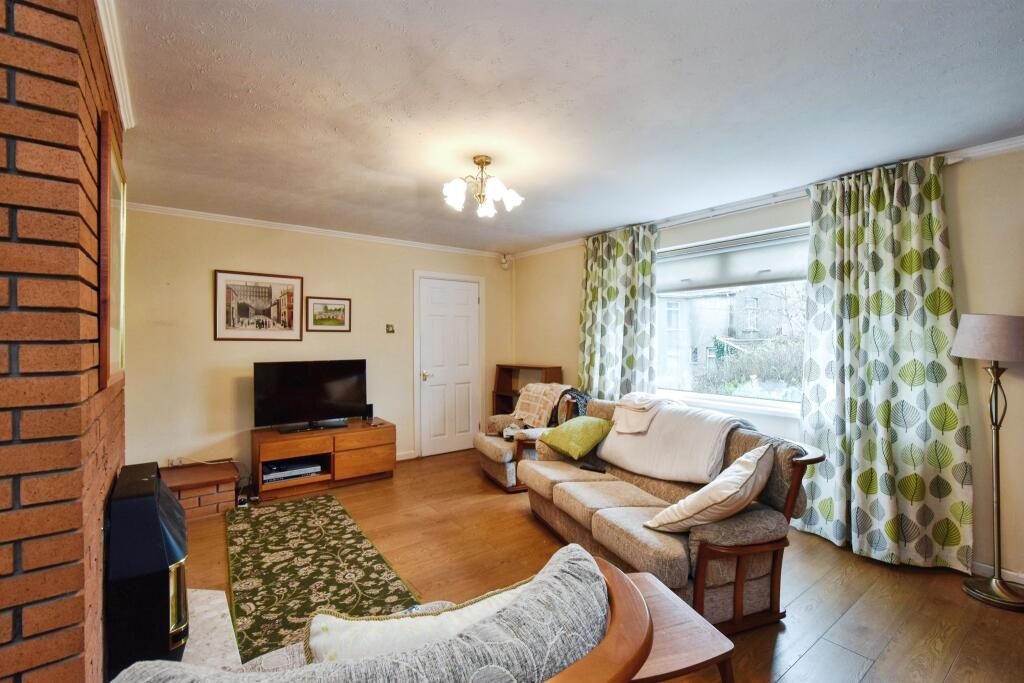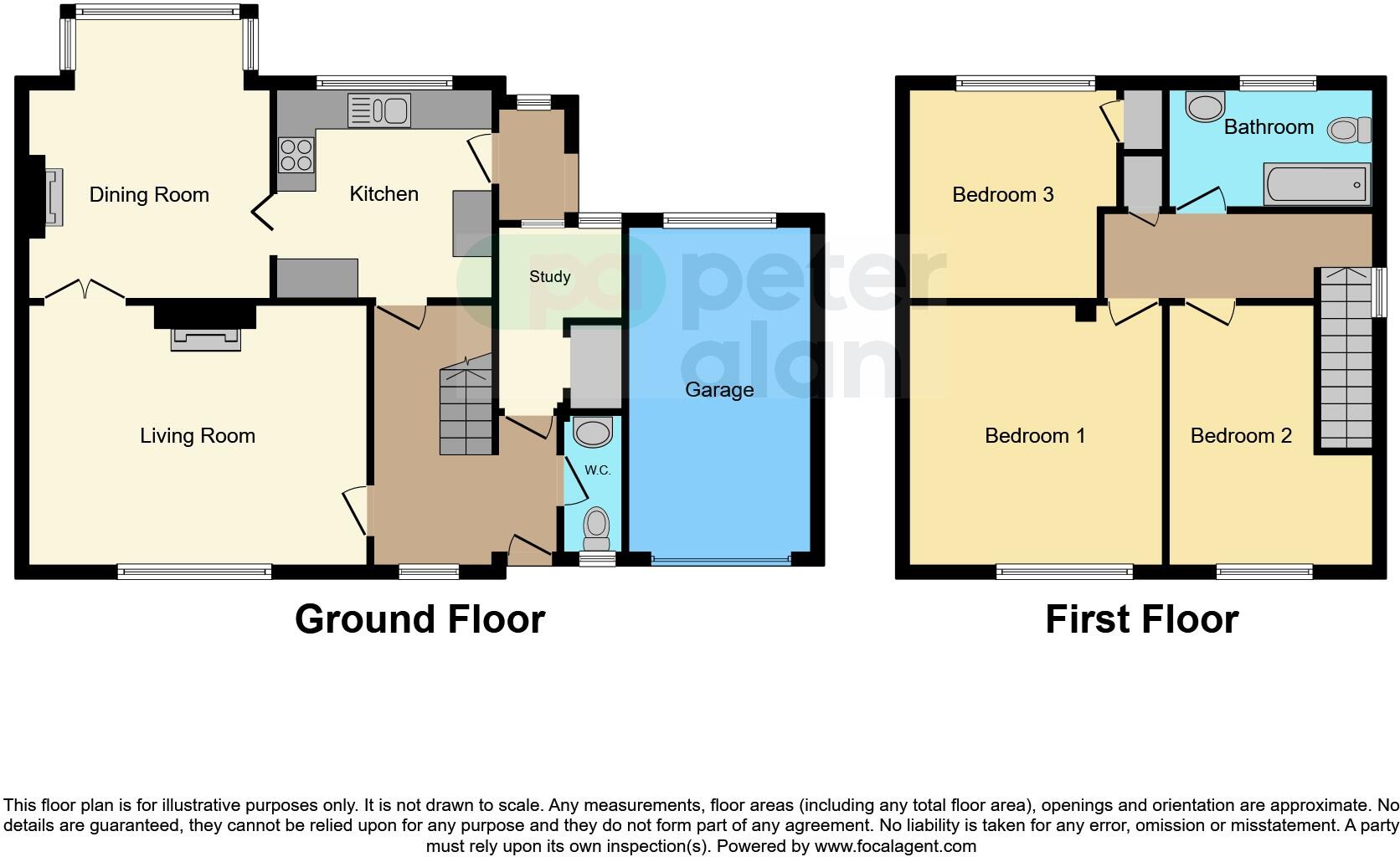SUMMARY
This detached house, situated in a sought-after location surrounded by green spaces, offers three bedrooms, two reception rooms, a single garage, and a garden, providing an ideal opportunity for families or investors to modernize and create a personalized home.
DESCRIPTION
Presenting this detached house for sale, ripe with potential and awaiting modernisation. This property offers a solid foundation for those looking to place their stamp on a new home or investors seeking an exciting project.
The house is generously proportioned with three bedrooms offering ample space for a family. The heart of the home is undeniably the kitchen, of which there is one, ready to be transformed into a warm and inviting space. The property also boasts two reception rooms, providing plenty of room for relaxation and entertainment.
A unique feature of the property is its single garage, perfect for secure parking or additional storage. The garden is another charming feature, providing a tranquil space to enjoy the outdoors and potential for landscaping.
Notably, the property is situated in a sought-after location. It’s surrounded by green spaces, making it ideal for those who appreciate nature and outdoor activities. Walking and cycling routes are readily accessible, offering opportunities for leisurely strolls or invigorating rides.
Investors will see the potential this property holds, while families will appreciate the space and the opportunity to create a comfortable home tailored to their needs.
This property is a blank canvas, waiting for the right buyer to breathe new life into it. Whilst it needs modernising, it holds the potential to be a stunning home in a fantastic location. The perfect project property.
Garage 16' 4" Max x 9' 1" Max ( 4.98m Max x 2.77m Max )
Living Room 17' Max x 13' 1" Max ( 5.18m Max x 3.99m Max )
Study 8' 6" Maz x 6' 2" Max ( 2.59m Maz x 1.88m Max )
Dining Room 15' Max x 11' 9" Max ( 4.57m Max x 3.58m Max )
Kitchen 10' 5" Max x 10' 9" Max ( 3.17m Max x 3.28m Max )
Bathroom 10' 8" Max x 5' 8" Max ( 3.25m Max x 1.73m Max )
Bedroom 1 11' 1" Max x 13' Max ( 3.38m Max x 3.96m Max )
Bedroom 2 10' 5" Max x 10' 5" Max ( 3.17m Max x 3.17m Max )
Bedroom 3 13' Max x 10' 3" Max ( 3.96m Max x 3.12m Max )
1. MONEY LAUNDERING REGULATIONS: Intending purchasers will be asked to produce identification documentation at a later stage and we would ask for your co-operation in order that there will be no delay in agreeing the sale.
2. General: While we endeavour to make our sales particulars fair, accurate and reliable, they are only a general guide to the property and, accordingly, if there is any point which is of particular importance to you, please contact the office and we will be pleased to check the position for you, especially if you are contemplating travelling some distance to view the property.
3. The measurements indicated are supplied for guidance only and as such must be considered incorrect.
4. Services: Please note we have not tested the services or any of the equipment or appliances in this property, accordingly we strongly advise prospective buyers to commission their own survey or service reports before finalising their offer to purchase.
5. THESE PARTICULARS ARE ISSUED IN GOOD FAITH BUT DO NOT CONSTITUTE REPRESENTATIONS OF FACT OR FORM PART OF ANY OFFER OR CONTRACT. THE MATTERS REFERRED TO IN THESE PARTICULARS SHOULD BE INDEPENDENTLY VERIFIED BY PROSPECTIVE BUYERS OR TENANTS. NEITHER PETER ALAN NOR ANY OF ITS EMPLOYEES OR AGENTS HAS ANY AUTHORITY TO MAKE OR GIVE ANY REPRESENTATION OR WARRANTY WHATEVER IN RELATION TO THIS PROPERTY.
