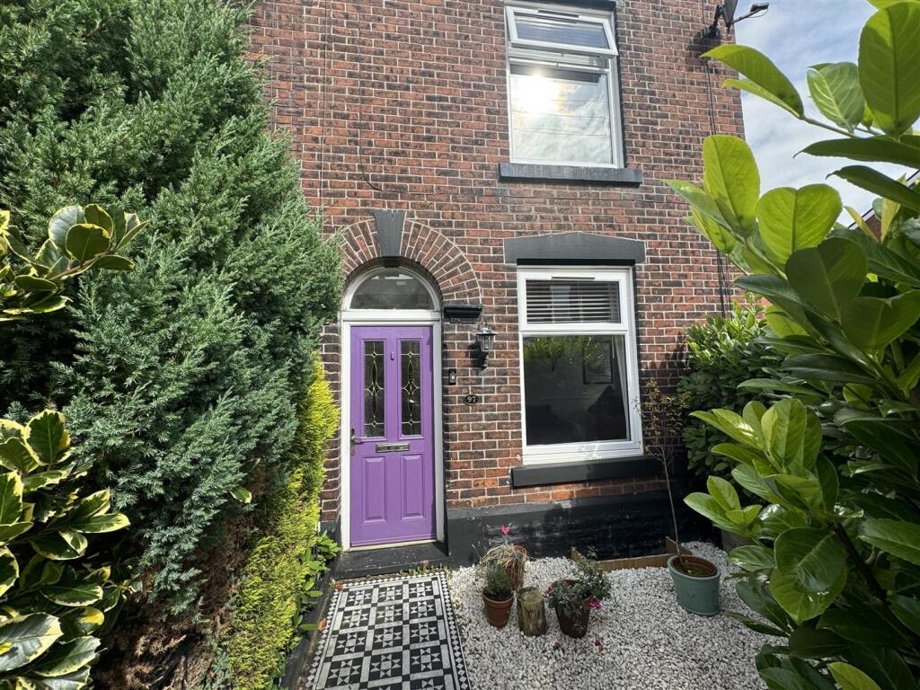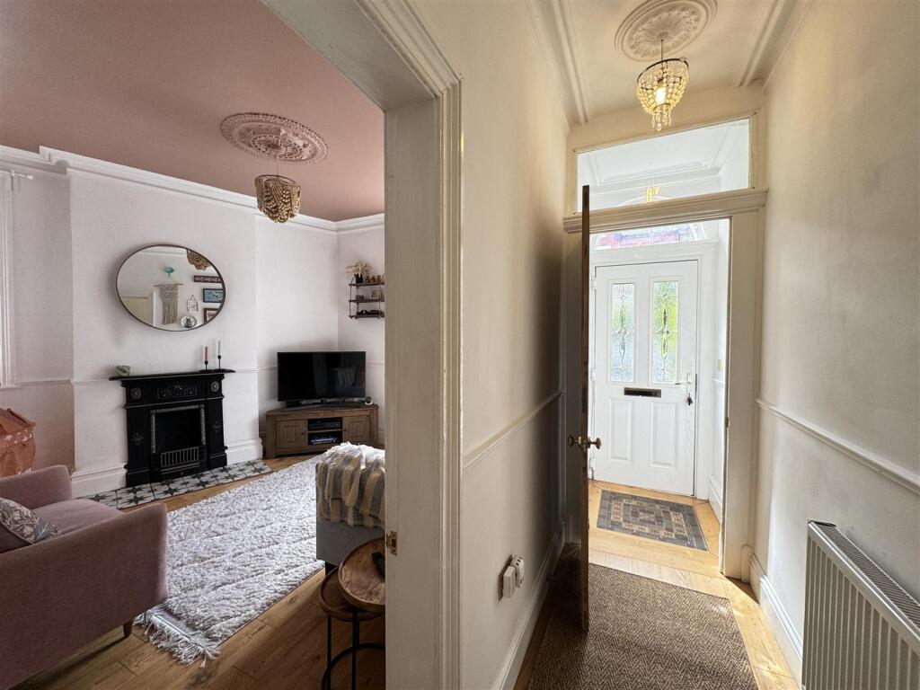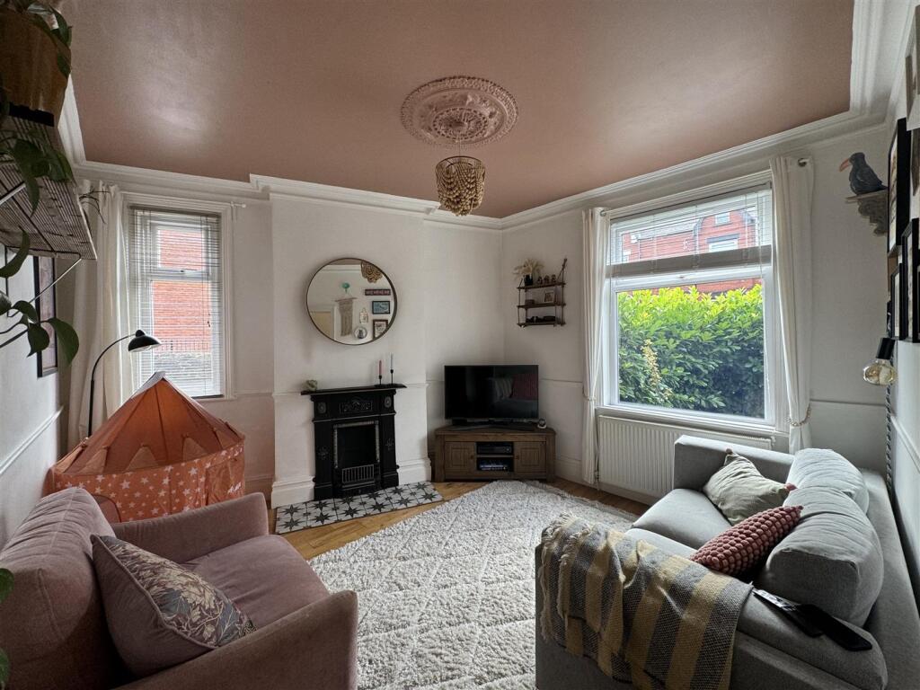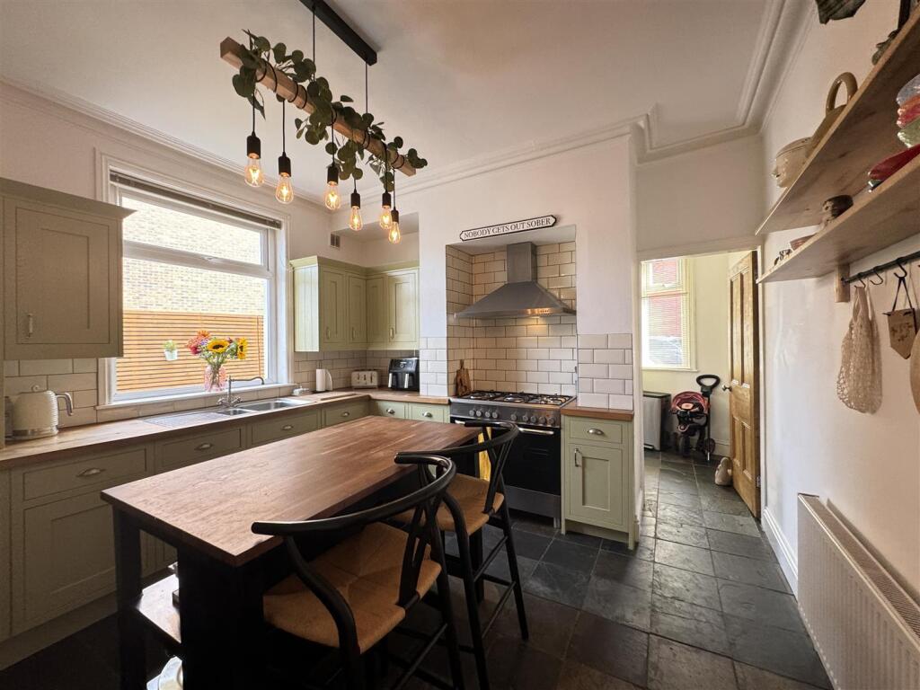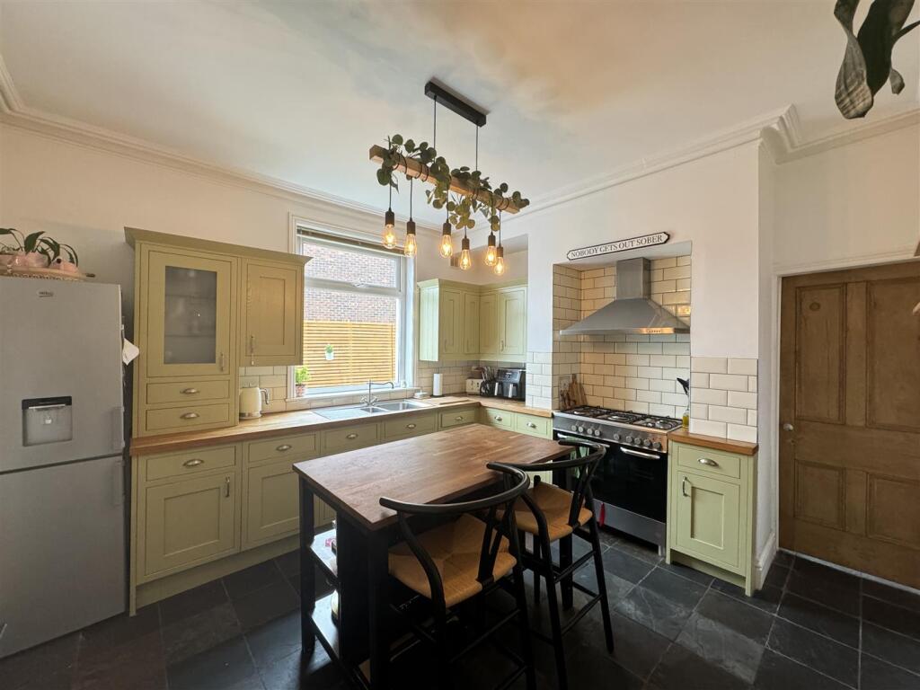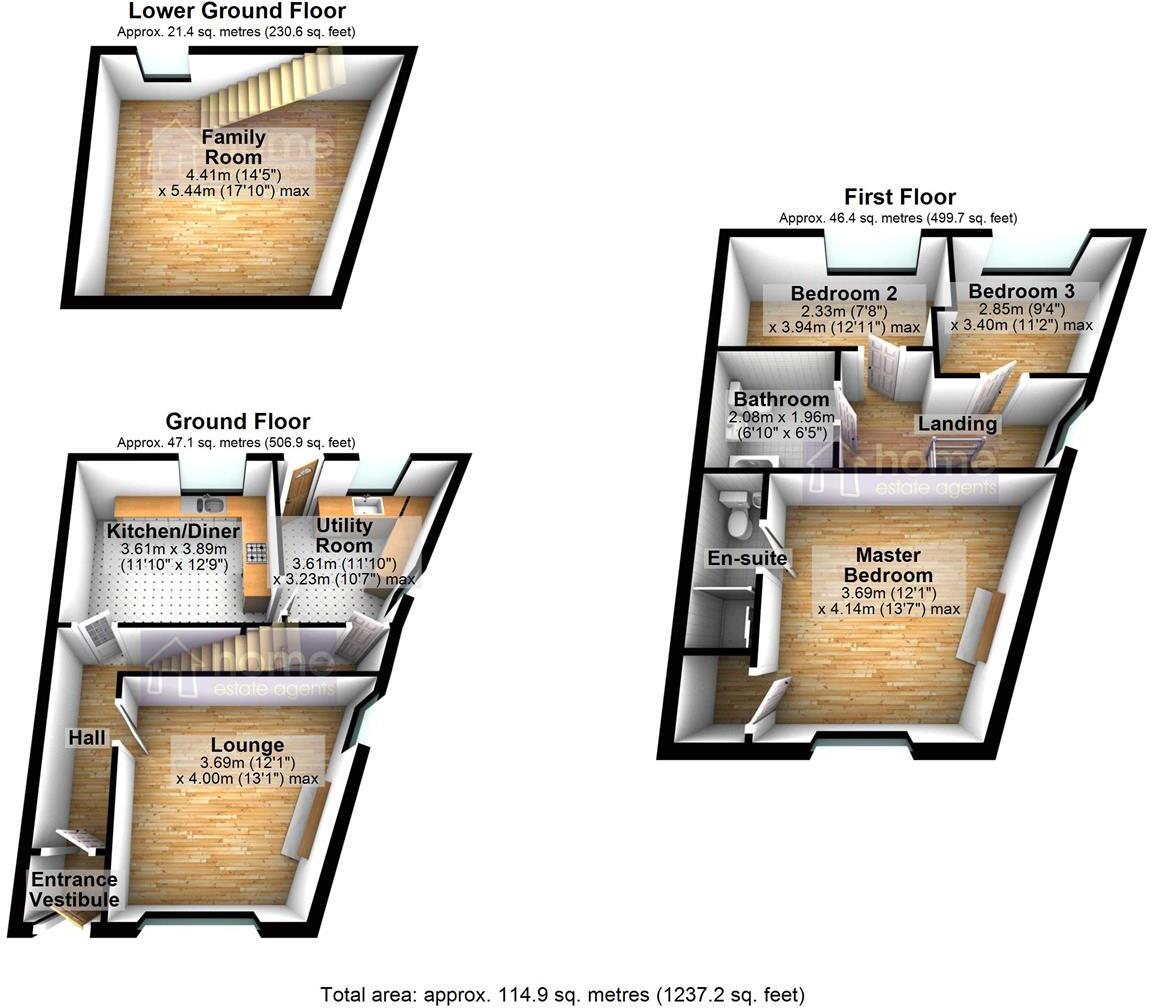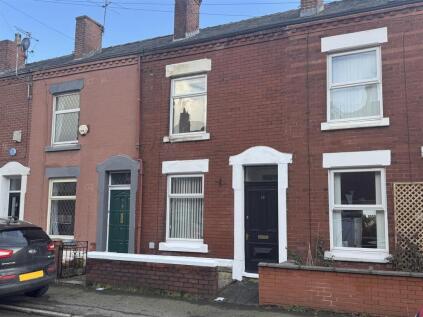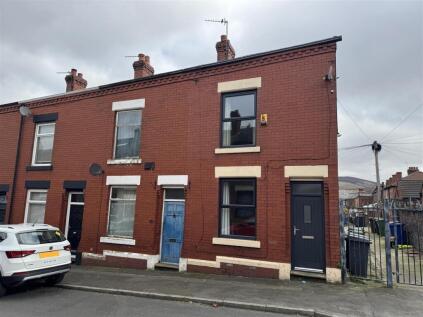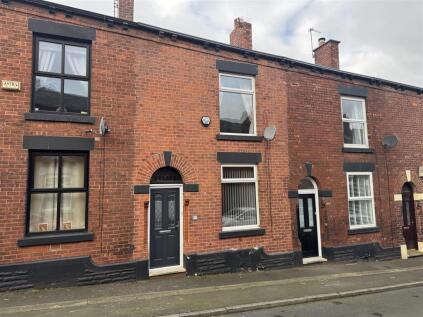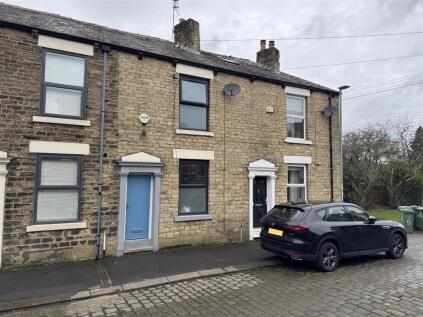- Character Property +
- Three Bedrooms +
- Accommodation Over Three Floors +
- Front & Rear Gardens +
- Utility +
- Stunning & Well Presented +
This stunning Victorian terrace, full of character and charm, is located in a highly desirable part of Stalybridge, offering a seamless combination of period features and modern comforts. The property is within easy reach of both Stalybridge Country Park and Cheetham Park, ideal for outdoor enthusiasts who enjoy scenic walks and nature. Additionally, it’s close to local amenities, reputable schools, and excellent transport links, making it an ideal choice for families and professionals alike.
Stepping inside, you're greeted by a welcoming entrance vestibule and hallway. The spacious, dual-aspect lounge filled with natural light and a beautiful period fireplace creating a warm and inviting fireplace. The kitchen/diner is perfect for cooking, dining and entertaining. The adjoining utility room provides additional convenience and storage.
One of the standout features of this property is the fully converted basement, which offers endless possibilities. Currently used as a family room, it can easily be transformed into a home office, or even a playroom, giving you the flexibility to adapt the space to your needs.
Upstairs, the first floor boasts three well-proportioned bedrooms. The master bedroom benefits from an en-suite bathroom for added privacy and comfort. Bedroom two is also a spacious double bedroom, ideal for family members or guests, offering plenty of space for storage and comfort. The third bedroom is perfect for children, a home office, or a guest room. The family bathroom is finished to a modern standard, offering a relaxing space with contemporary fittings and fixtures.
The rear garden features a well-maintained lawn, making it the ideal space for outdoor entertaining or relaxing.
With its superb location and versatile living spaces, this property offers an ideal blend of comfort, character, and convenience for those looking to settle in the heart of Stalybridge. Viewing Highly Recommended
Ground Floor -
Entrance Vestibule - Door to front, door leading to:
Hall - Radiator, stairs leading to first floor, doors leading to:
Lounge - 3.69m x 4.00m (12'1" x 13'1") - Double glazed window to front, double glazed window to side, feature fireplace, radiator.
Kitchen/Diner - 3.61m x 3.89m (11'10" x 12'9") - Fitted with a matching range of base and eye level units with worktop space over, inset sink and drainer with mixer tap, tiled splashbacks, space for fridge/freezer, inglenook space for range style cooker, built-in extractor hood over, double glazed window to rear, radiator, door leading to:
Utility Room - 3.61m x 3.23m (11'10" x 10'7") - Fitted with a matching range of base and eye level units with worktop space over, Belfast style sink with mixer tap, tiled splashbacks, plumbing for washing machine, space for tumble dryer, double glazed window to side, double glazed window to rear, radiator, door leading out to rear, door leading to stairs down to lower ground floor.
Lower Ground Floor -
Family Room - 4.41m x 5.44m (14'6" x 17'10") - Double glazed window to rear.
First Floor -
Landing - Double glazed window to side, doors leading to:
Master Bedroom - 3.69m x 4.14m (12'1" x 13'7") - Double glazed window to front, feature fireplace, radiator, door leading to:
En-Suite - Three piece suite comprising vanity wash hand basin, shower enclosure and low-level WC, tiled walls.
Bedroom 2 - 2.33m x 3.94m (7'8" x 12'11") - Double glazed window to rear, radiator.
Bedroom 3 - 2.85m x 3.40m (9'4" x 11'2") - Double glazed window to rear, radiator.
Bathroom - 2.08m x 1.96m (6'10" x 6'5") - Three piece suite comprising freestanding bath with ornamental feet and hand shower attachment, pedestal wash hand basin and low-level WC, half tiled walls.
Outside - Forecourt garden to the front. Enclosed garden to the rear with lawn.
Disclaimer - Home Estate Agents believe all the particulars given to be accurate. They have not tested or inspected any equipment, apparatus, fixtures or fittings and cannot, therefore, offer any proof or confirmation as to their condition or fitness for purpose thereof. The purchaser is advised to obtain the necessary verification from the solicitor or the surveyor. All measurements given are approximate and for guide purposes only and should not be relied upon as accurate for the purpose of buying fixtures, floor-coverings, etc. The buyer should satisfy him/her self of all measurements prior to purchase.
Before we can accept an offer for any property we will need certain information from you which will enable us to qualify your offer. If you are making a cash offer which is not dependent upon the sale of another property we will require proof of funds. You should be advised that any approach to a bank, building society or solicitor before we have qualified your offer may result in legal or survey fees being lost. In addition, any delay may result in the property being offered to someone else.
-
