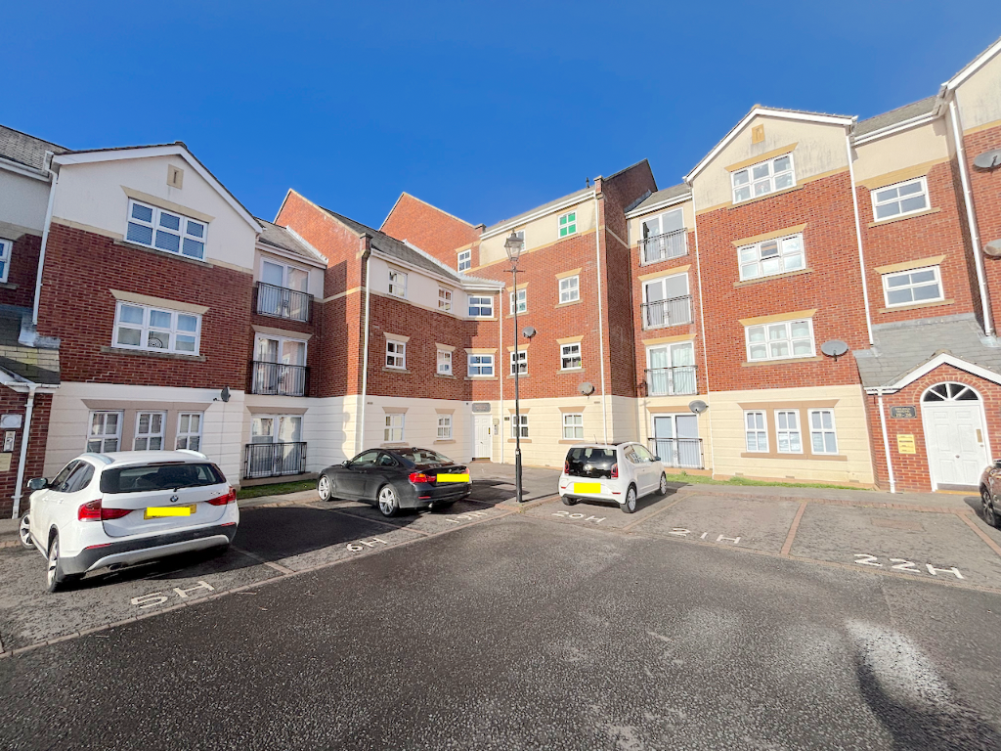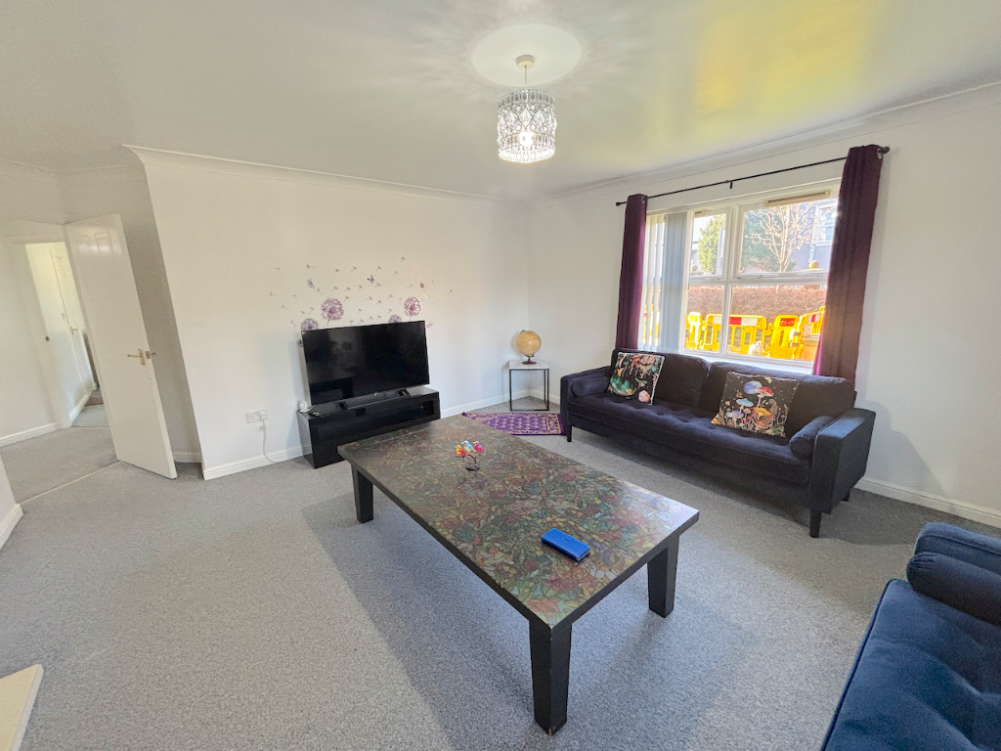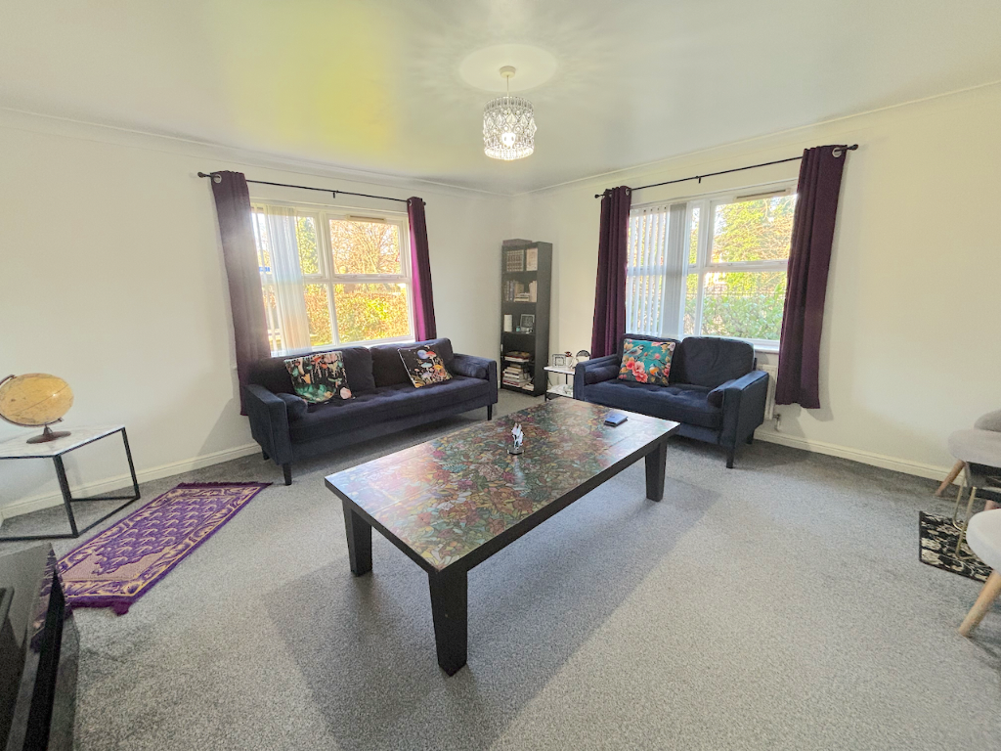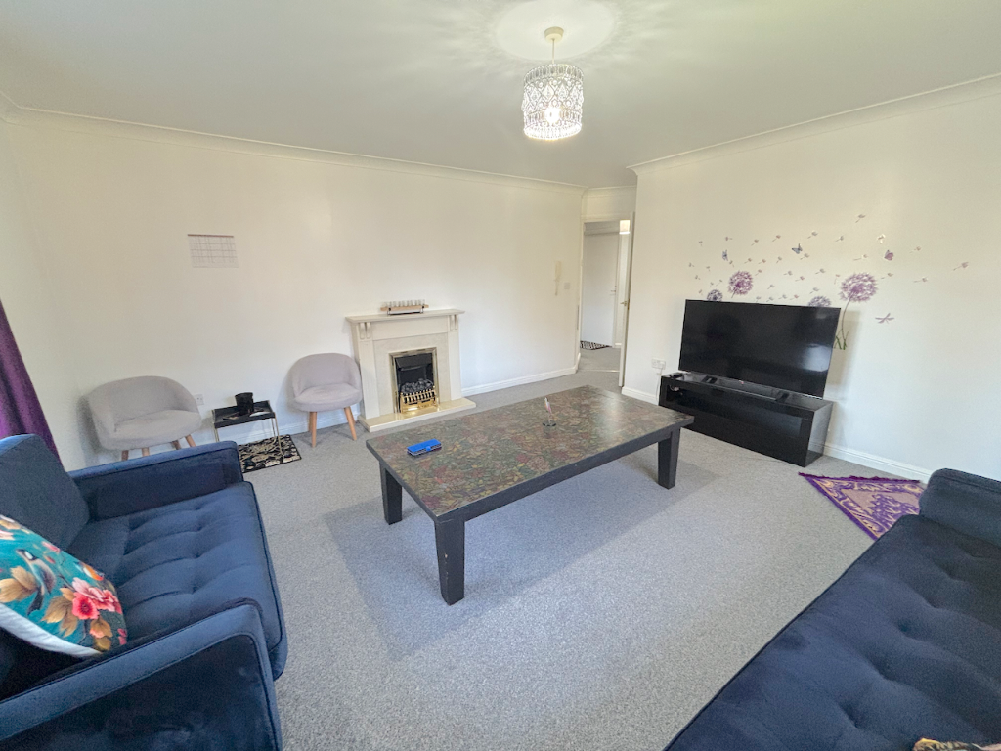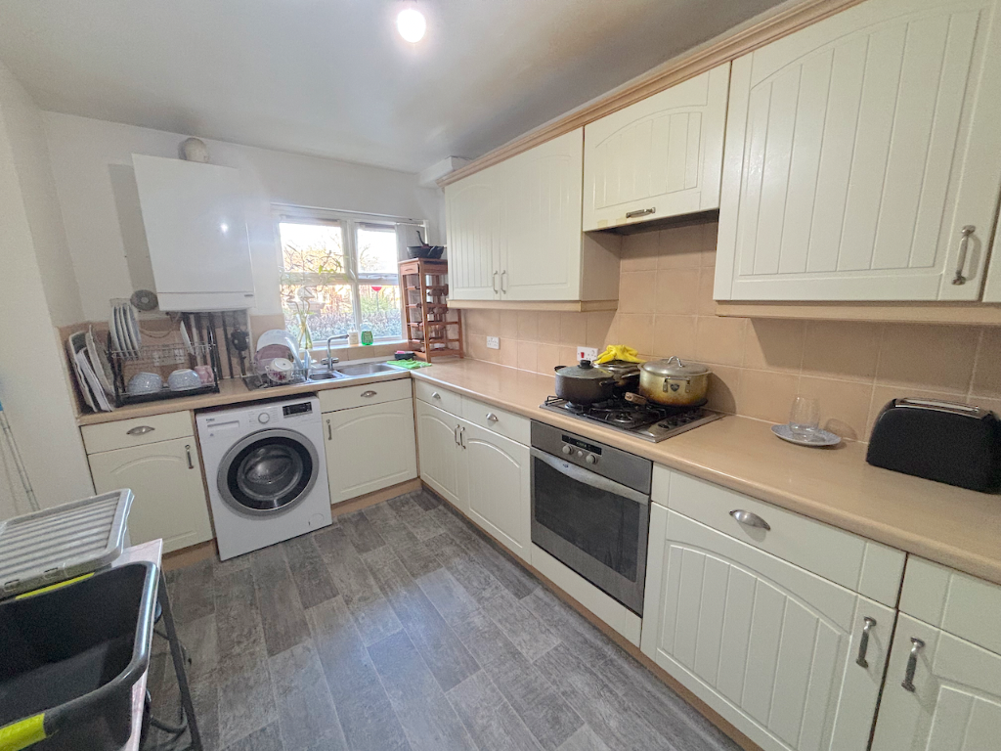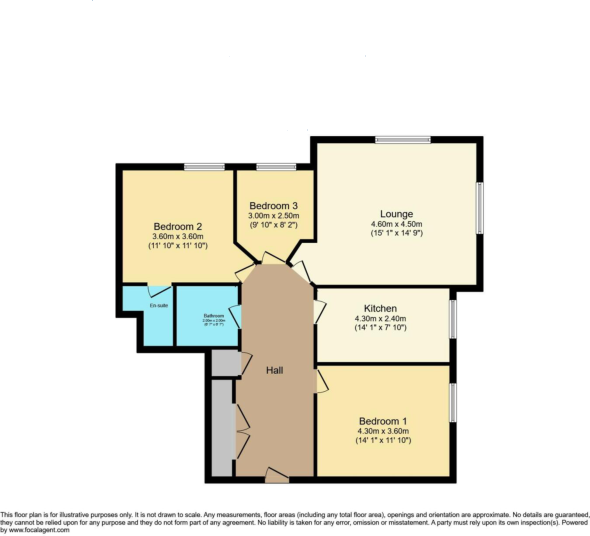- 3 BEDROOM APARTMENT +
- SITTING TENANTS +
- IDEAL FOR INVESTORS OR FTB,s +
- MUST BE VIEWED TO BE APPRECIATED +
- SECURE GATED DEVELOPMENT +
True Homes estate agents welcomes to the market this well presented 3 bed ground floor apartment situated in Helena House in the gated development of Royal Courts which is within walking distance of Sunderland City Centre, Sunderland University, local amenities and the region beyond. The apartment offers generous yet versatile living accommodation briefly comprising of; Entrance Hall, Living Room, 3 Bedrooms, Bathroom, En Suite and Kitchen / Breakfast Room. Externally there are communal gardens and an allocated parking space all set within a gated development. There is NO ONWARD CHAIN INVOLVED with the sale. Viewing is highly recommended.
Entrance Hall - Radiator, storage cupboard, double cloaks cupboard
Living Room - 4.53 x 4.54 (14'10" x 14'10") - The living room has a dual aspect having two timber framed double glazed windows, radiator, feature fire with electric fire, telephone door entry system
Kitchen / Breakfast Room - 2.41 x 4.32 (7'10" x 14'2") - The kitchen has a comprehensive range of floor and wall units, electric oven, electric hob with extractor over, wall mounted gas boiler, sink and drainer with mixer tap, radiator, timber framed double glazed window
Bedroom 1 - 4.17 x 3.58 (13'8" x 11'8") - Timber framed double glazed window, radiator
En Suite - White suite comprising low level WC, wash hand basin with mixer tap set on a vanity unit, shaver point, tiled walls and floor, extractor, radiator
Bedroom 2 - 4.31 x 369 (14'1" x 1210'7") - Timber framed double glazed window, radiator
Bedroom 3 - 2.93 x 2.61 (9'7" x 8'6") - Timber framed double glazed window, radiator
Bathroom - White suite comprising low level WC, wash hand basin with mixer tap sent on a vanity unit, bath with mixer tap and shower attachment over, tiled walls and floor, radiator
Parking - Allocated parking space
External - Externally there is a gated courtyard parking and an allocated parking space.
DISCLAIMER:
We endeavour to make our property details accurate. Any services, systems and appliances listed in the details have not been tested by us and no guarantee is given to their operating ability or efficiency. All the measurements and floor plans have been taken as a guide to prospective purchasers and are not to be relied upon. Please be advised that some of the information may be awaiting vendor approval. If you require clarification of further information on any points please contact us direct.
MAKING AN OFFER Please note that all offers will require financial verification including mortgage agreement in principle, proof of deposit funds, proof of available cash and full chain details including selling agents and solicitors down the chain. Under New Money Laundering Regulations we require proof of identification from all buyers before acceptance letters are sent and solicitors can be instructed.
Tenure - We are not able to verify the tenure of the property as it is not always possible to see sight of the relevant documentation prior to marketing. Prospective purchasers must make further enquiries with their legal advise.
VIEWING Contact True Homes Estate Agents for an appointment to view.
WEBSITE COVERAGE We are proud to be affiliated with the UK's leading property portals.
FINANCIAL ADVICE YOUR HOME IS AT RISK IF YOU DO NOT KEEP UP THE REPAYMENTS ON THE MORTGAGE OR LOANS SECURED ON THE PROPERTY.
Through our association with a leading independent mortgage advisor we can offer the best mortgage deals available anywhere.
FREE VALUATION Our family run business is made up of friendly, professional people who have extensive experience of the housing market. We understand estate agencies come and go, but True Homes Estate Agents has consistently secured high levels of sales throughout.
If you would like to arrange a free no obligation valuation, please contact True Homes Estate Agents 24/7
