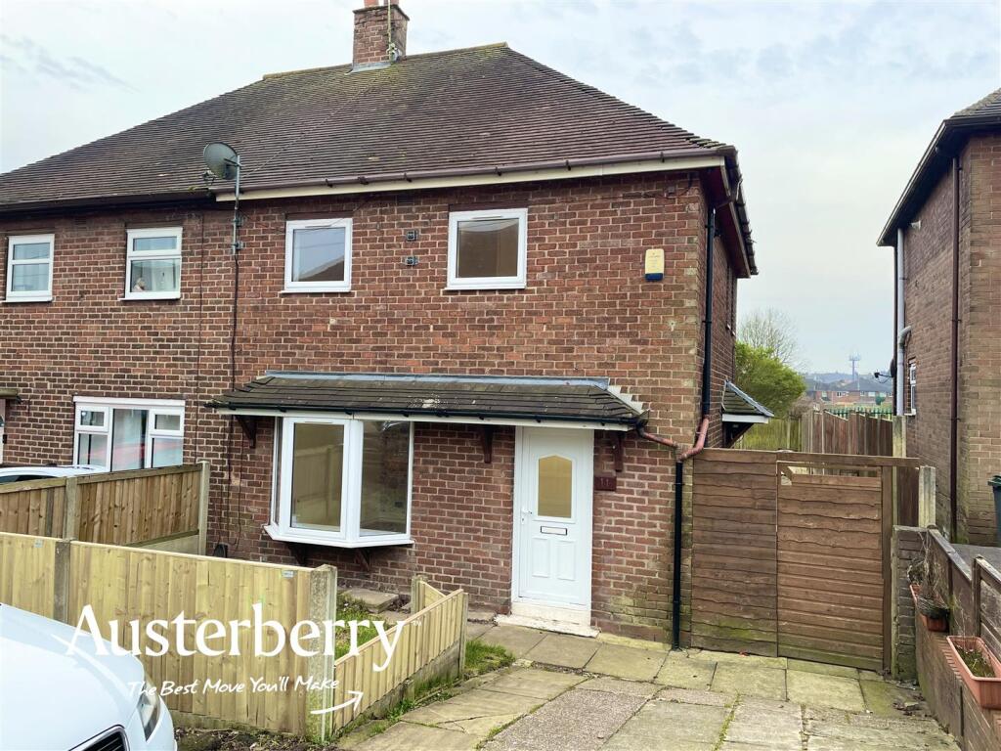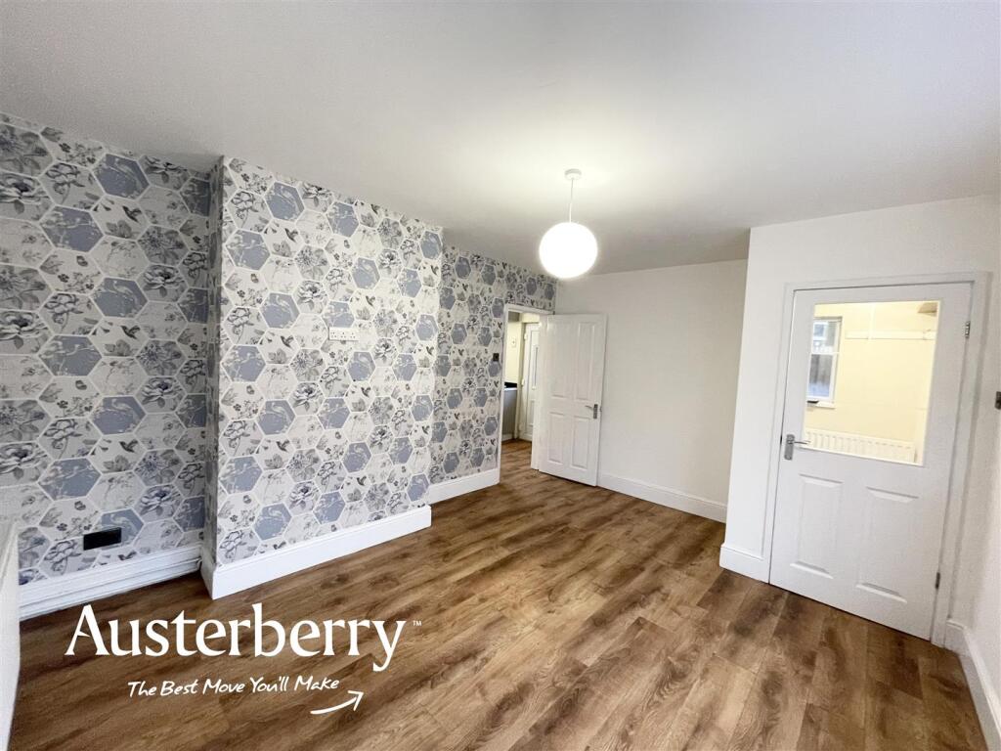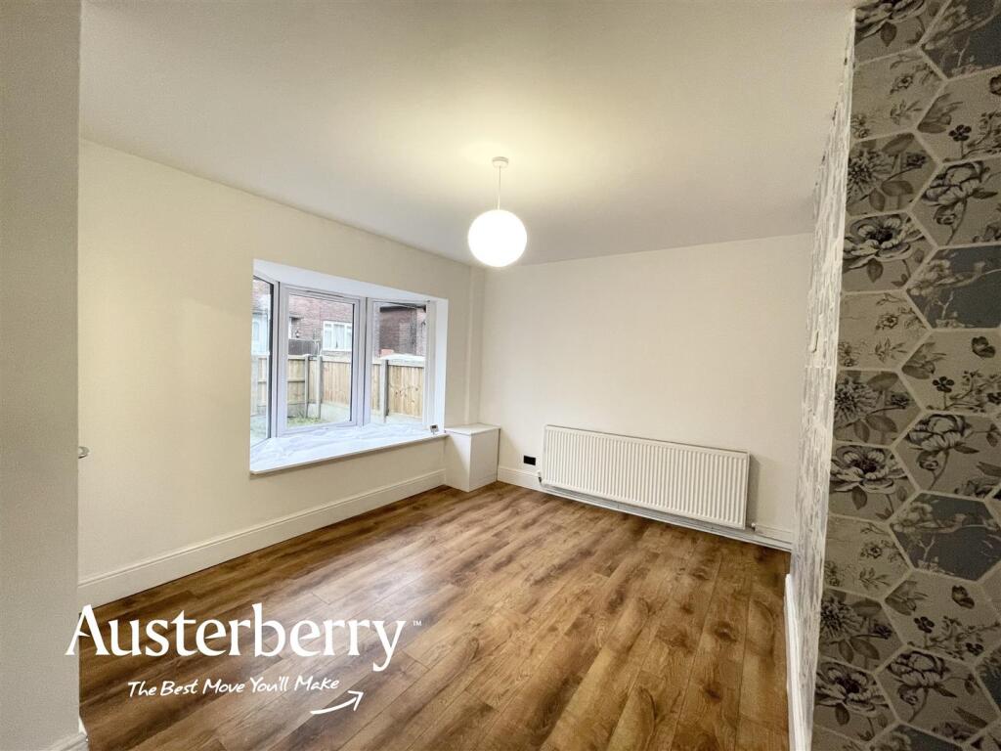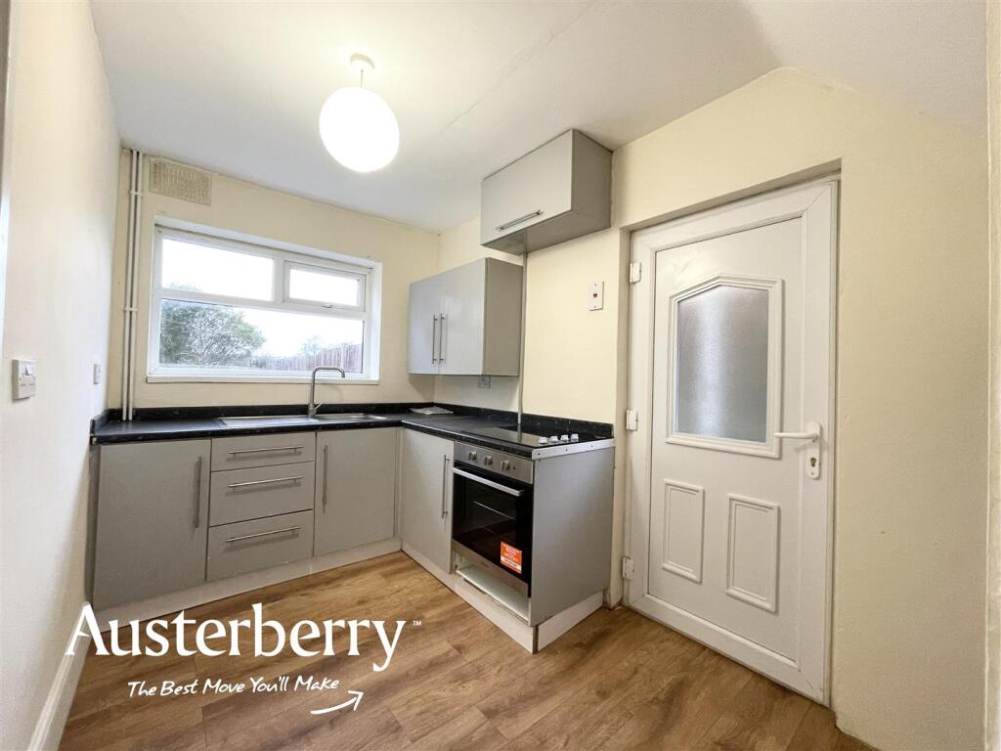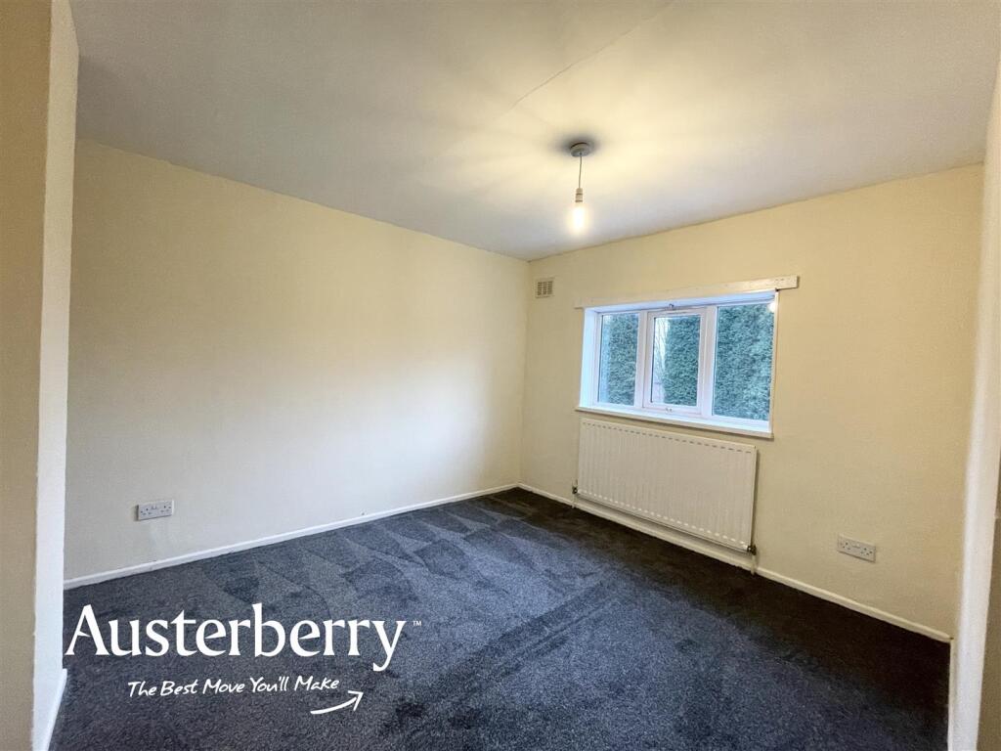- Ready To Move Into! +
- No Chain! +
- Two Large Bedrooms +
- Two Reception Rooms +
- Kitchen With Integrated Oven And Hob +
- UPVC Double Glazing +
- Combi Boiler +
- Off Road Parking +
FRESHLY DECORATED AND READY TO MOVE INTO!
A budget priced semi-detached house which is ready to move into or to let!
This house has UPVC double glazing, gas central heating from a combi boiler and off-road parking space.
The accommodation features two reception rooms and a kitchen complete with an integrated electric hob and under oven as well as a separate utility room/small conservatory and two generously proportioned bedrooms on the first floor.
See our online virtual tour and for more information please contact us.
MATERIAL INFORMATION
Tenure - Freehold
Council Tax Band - A
Ground Floor -
Entrance Hall - UPVC double glazed front door and window. Laminate flooring. Radiator. Stairs leading to the first floor. Door into the...
Lounge - 4.45m x 3.48m (14'7 x 11'5) - Laminate flooring. Radiator. UPVC double glazed bay window.
Kitchen - 3.07m x 2.06m (10'1 x 6'9) - Laminate flooring. Grey wall cupboards and base units with integrated electric hob and under oven. UPVC double glazed window and external door. Door into the...
Dining Room - 3.12m x 2.97m (10'3 x 9'9) - Fitted carpet. Radiator. UPVC double glazed double doors leading into the...
Conservatory - 2.67m c 1.60m (8'9 c 5'3) - Grey laminate look vinyl flooring. Single glazed windows. UPVC double glazed external door. Plumbing for washing machine.
First Floor -
Landing - Fitted stair and landing carpets. Storage cupboard.
Bedroom One - 4.34m x 2.41m (14'3 x 7'11) - Fitted carpet. Two UPVC double glazed windows. Radiator. Store room with gas combi boiler.
Bedroom Two - 3.40m x 2.84m (11'2 x 9'4 ) - Fitted carpet. UPVC double glazed window. Radiator.
Bathroom - 1.55m x 1.37m (5'1 x 4'6) - Grey laminate look vinyl flooring. White pedestal wash basin and panelled bath with shower over. UPVC double glazed window. Double radiator.
Separate Wc - Grey laminate look vinyl flooring. White low level wc. UPVC double glazed window.
Outside - Driveway and garden at the front of the property.
Rear garden with open space beyond.
