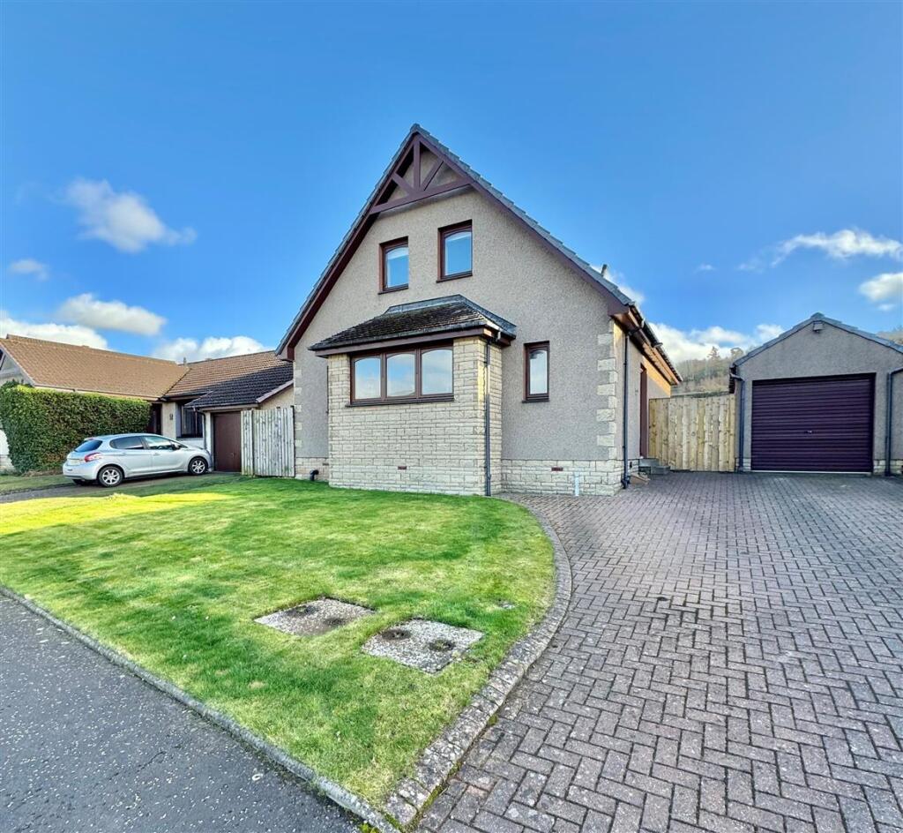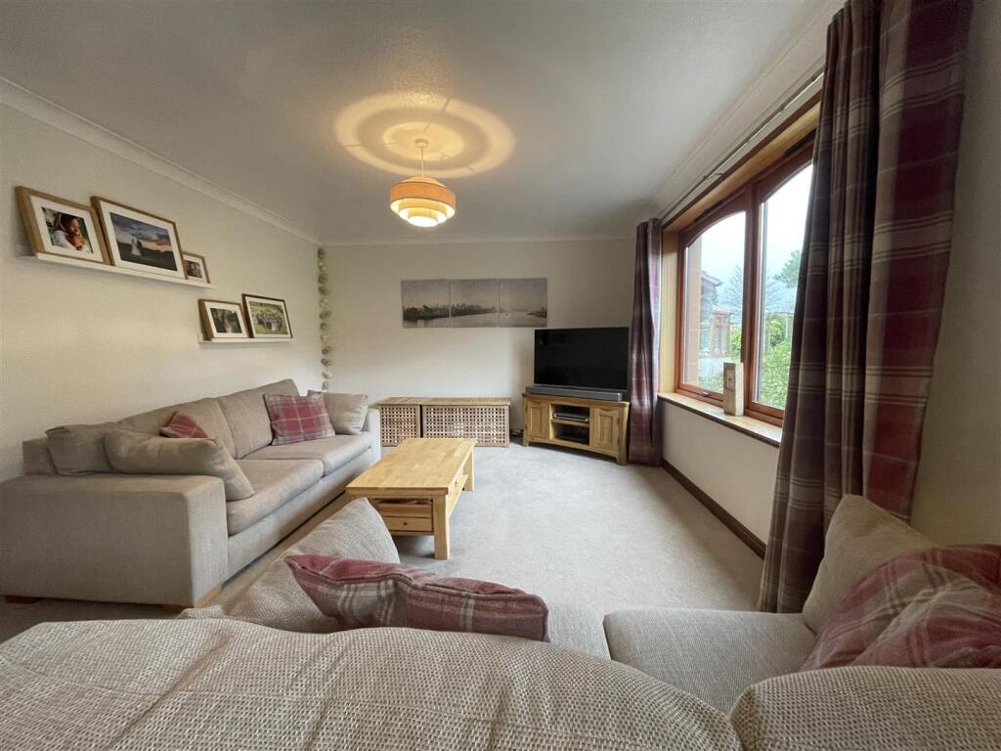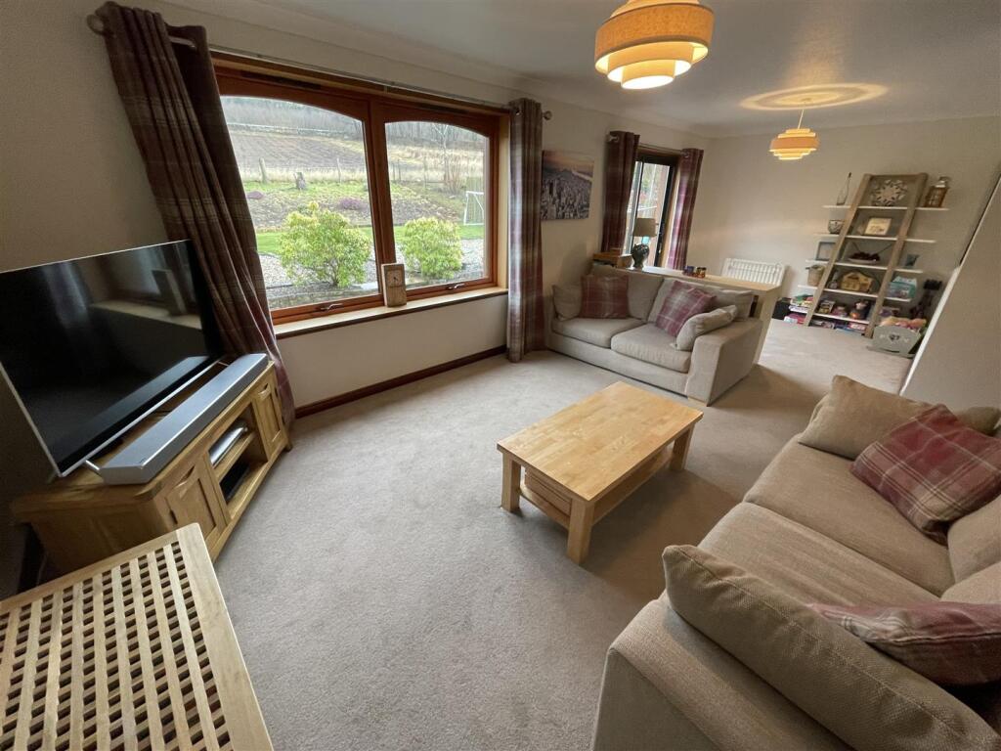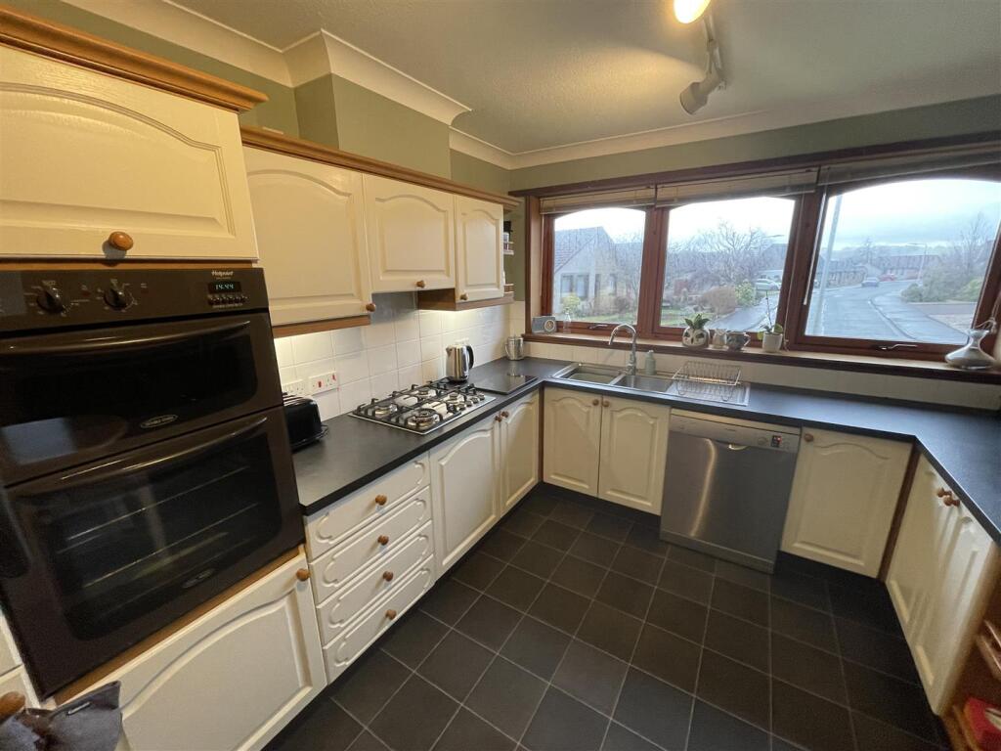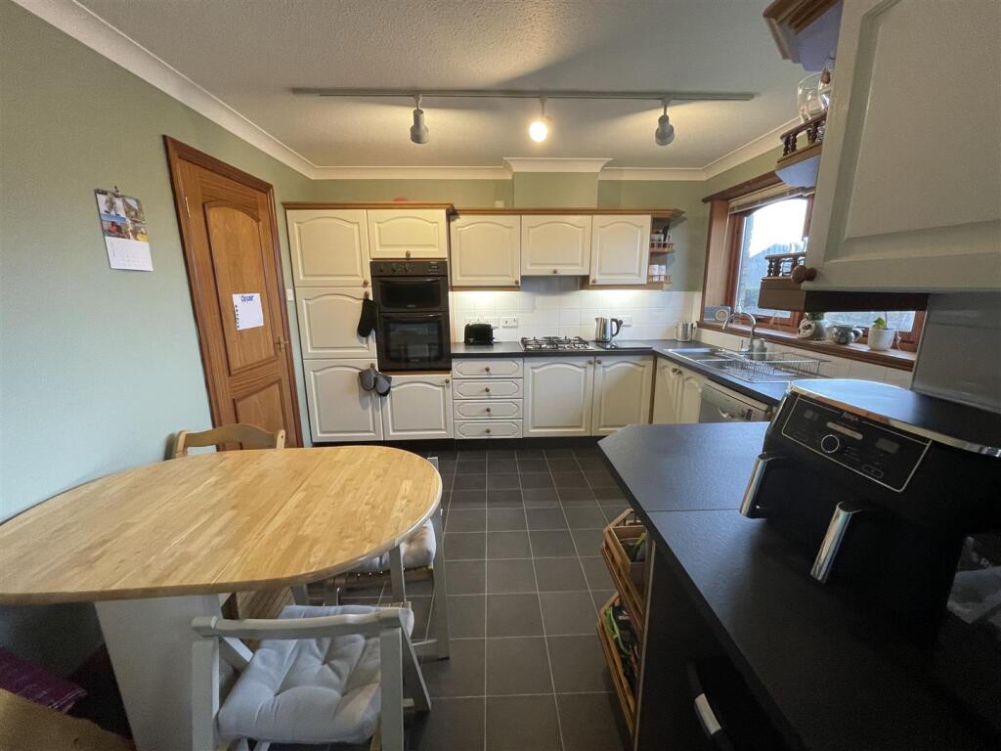- Immaculately presented detached villa bordering open Farmlands +
- Vestibule & Hallway +
- Lounge / Dining room +
- Breakfasting kitchen +
- Three bedrooms one en suite +
- Family bathroom +
- Double glazing & Gas central heating +
- Detached garage +
- Monoblocked driveway +
- Enclosed garden to the rear bordering open farmlands +
Spacious detached villa, ideal family home which is situated within a desirable area of the town and borders open farmlands to the rear.
The property is accessed via a door to the side of the property into the entrance vestibule which offers a storage cupboard. A further door leads into the hallway.
The lounge / dining room offers a double window to the rear and patio doors open into the rear garden.
The breakfasting kitchen is fitted with light wood base and wall units with co ordinating slate effect work surfaces and stainless-steel sink and drainer. Gas hob, electric double oven. Space for dishwasher, washing machine and fridge freezer. Triple window to the front and further single window. Space to dine.
The family bathroom is fitted with a W.C., wash hand basin and bath with over bath mixer shower. Opaque window.
Bedroom one on ground level offers a window to the side and storage cupboard.
A staircase from the hallway with Velux window leads to the upper level. The master bedroom offers a window overlooking the garden to the rear and triple built in sliding mirrored wardrobes. A door leads into the en suite which is fitted with a corner shower cubicle with mixer shower, wash hand basin set within vanity unit and W.C. Velux window.
Bedroom three offers two widows to the front, triple and double mirrored wardrobe facilities.
Storage within the upper hallway.
The property offers gas central heating and all windows are double glazed.
To the front of the property a monoblocked driveway offers off street parking and leads to the detached garage.
The garden to the rear is enclosed with a paved area, chipped section, area laid to lawn and section beyond bordering open farmlands.
Lounge - 7.496 x 3.750 (24'7" x 12'3" ) -
Bedroom - 3.185 x 2.349 (10'5" x 7'8" ) -
Bathroom - 2.106 x 2.495 (6'10" x 8'2" ) -
Kitchen - 3.493 x 5.367 (11'5" x 17'7" ) -
Master Bedroom - 4.258 x 2.945 (13'11" x 9'7" ) -
En Suite - 1.587 x 2.501 (5'2" x 8'2" ) -
Bedroom - 4.294 x 3.285 (14'1" x 10'9" ) -
