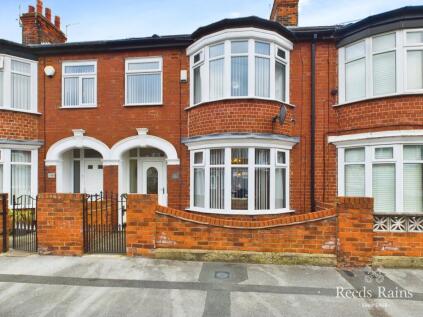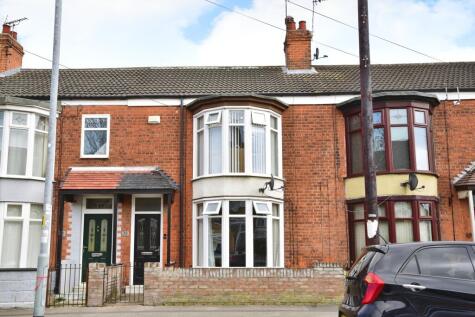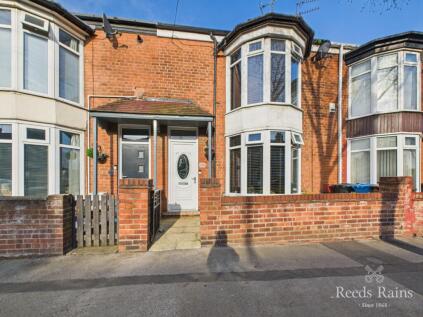3 Bed Terraced House, Single Let, Hull, HU9 3DU, £160,000
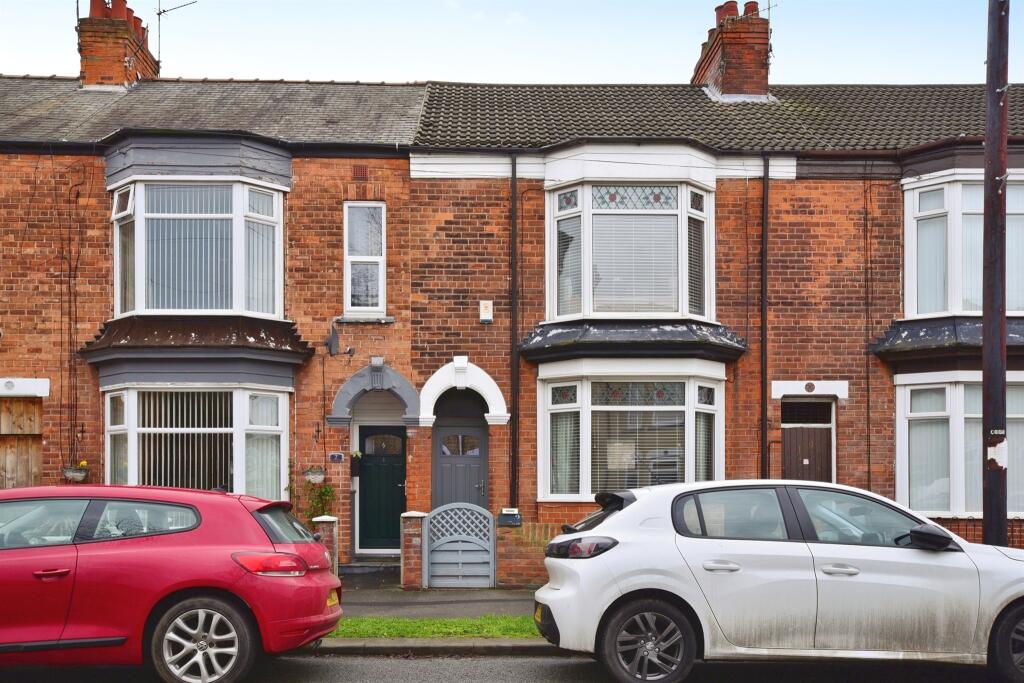
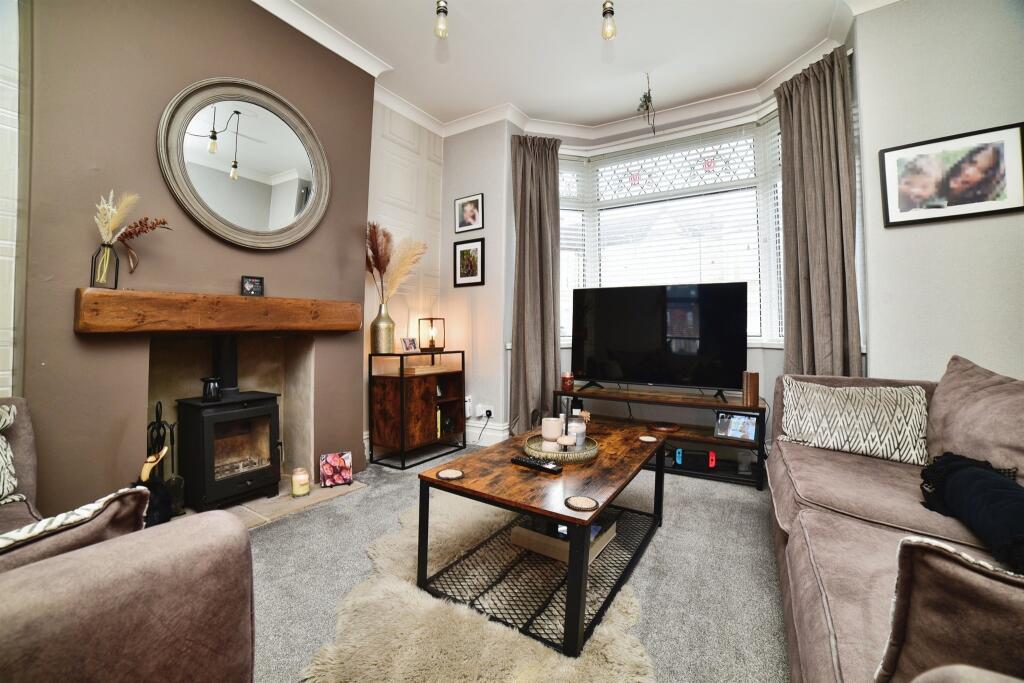
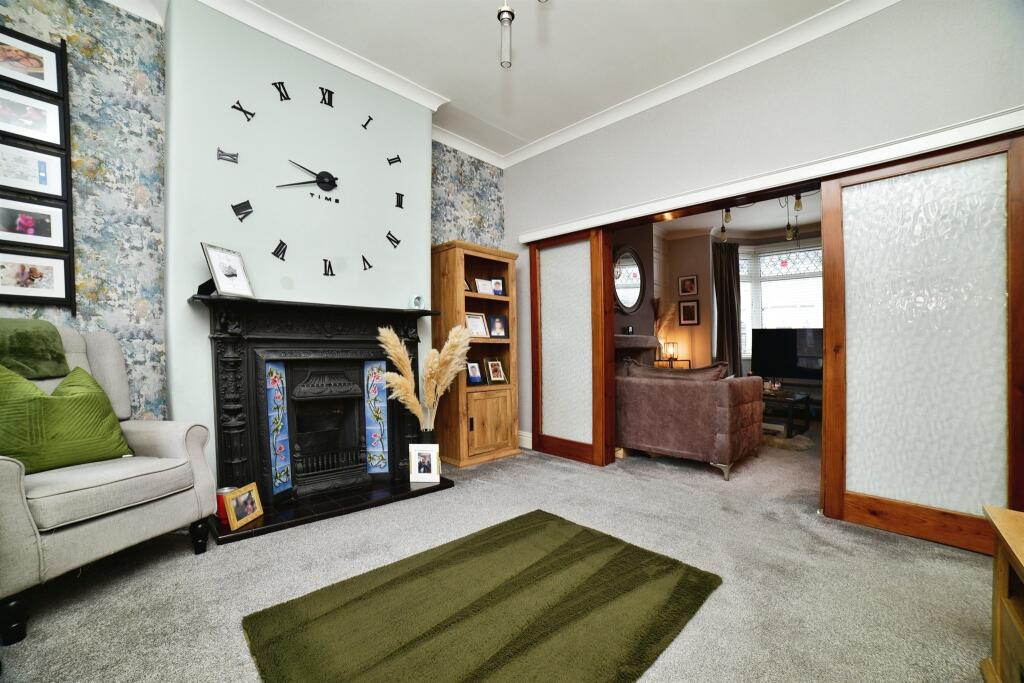
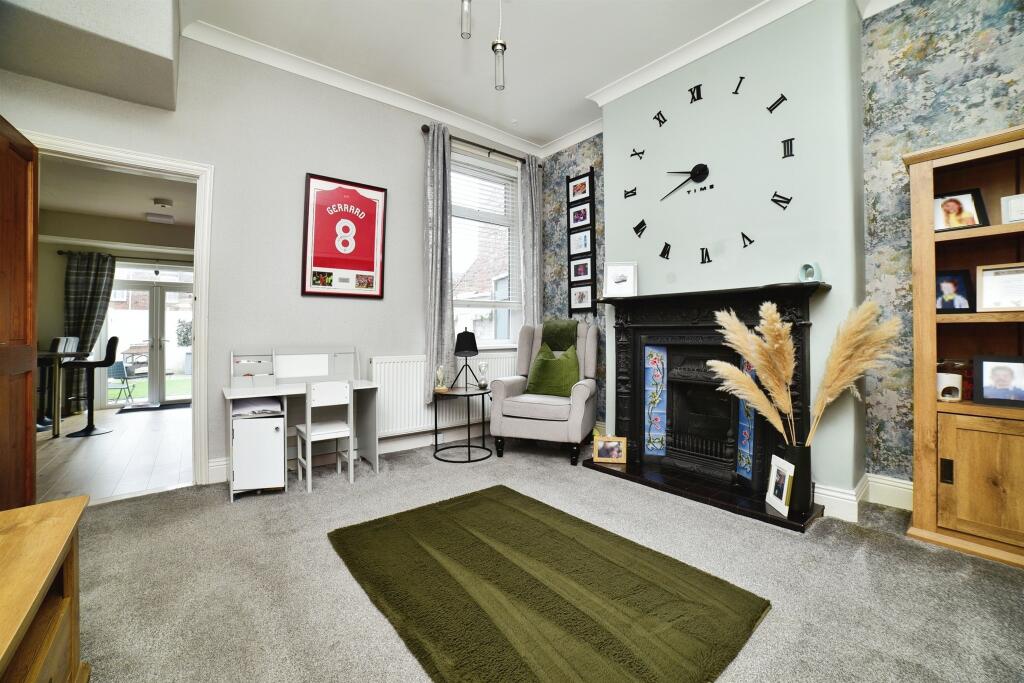
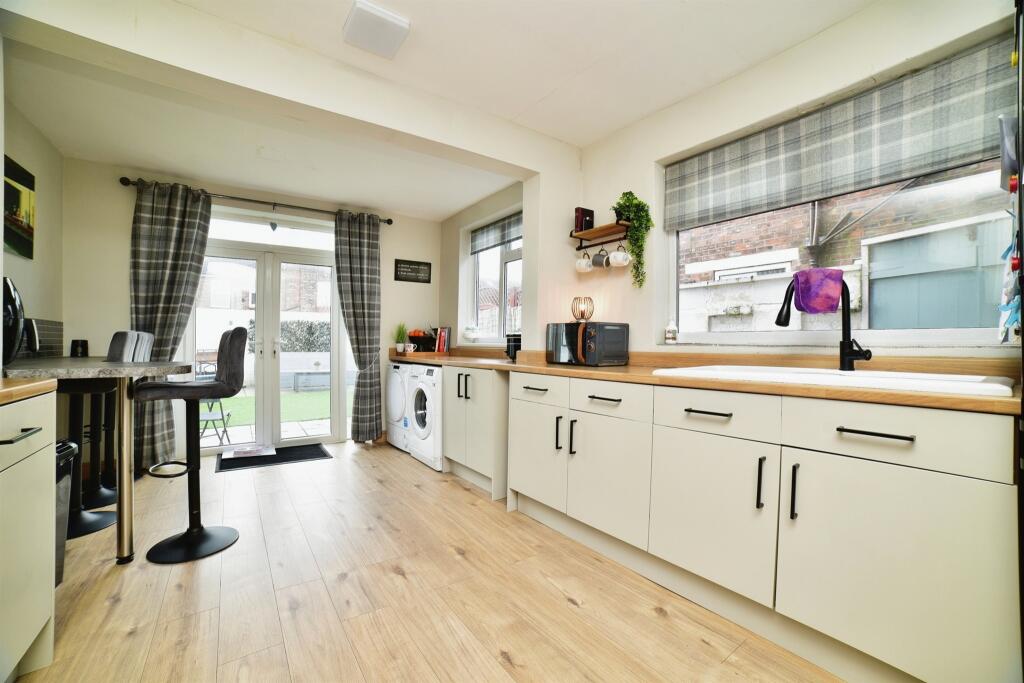
ValuationOvervalued
| Sold Prices | £64K - £210K |
| Sold Prices/m² | £867/m² - £1.8K/m² |
| |
Square Metres | ~93 m² |
| Price/m² | £1.7K/m² |
Value Estimate | £113,344£113,344 |
Cashflows
Cash In | |
Purchase Finance | MortgageMortgage |
Deposit (25%) | £40,000£40,000 |
Stamp Duty & Legal Fees | £6,000£6,000 |
Total Cash In | £46,000£46,000 |
| |
Cash Out | |
Rent Range | £500 - £900£500 - £900 |
Rent Estimate | £512 |
Running Costs/mo | £622£622 |
Cashflow/mo | £-110£-110 |
Cashflow/yr | £-1,325£-1,325 |
Gross Yield | 4%4% |
Local Sold Prices
50 sold prices from £64K to £210K, average is £125K. £867/m² to £1.8K/m², average is £1.2K/m².
| Price | Date | Distance | Address | Price/m² | m² | Beds | Type | |
| £133.5K | 07/21 | 0 mi | 9, Telford Street, Hull, City Of Kingston Upon Hull HU9 3DU | £1,181 | 113 | 3 | Terraced House | |
| £130K | 01/21 | 0.03 mi | 42, Faraday Street, Hull, City Of Kingston Upon Hull HU9 3EG | £1,548 | 84 | 3 | Semi-Detached House | |
| £120K | 04/21 | 0.03 mi | 32, Faraday Street, Hull, City Of Kingston Upon Hull HU9 3EG | £1,250 | 96 | 3 | Semi-Detached House | |
| £136K | 05/23 | 0.05 mi | 31, Faraday Street, Hull, City Of Kingston Upon Hull HU9 3EF | - | - | 3 | Terraced House | |
| £115K | 03/23 | 0.05 mi | 1, Brindley Street, Hull, City Of Kingston Upon Hull HU9 3BD | £1,055 | 109 | 3 | Terraced House | |
| £109K | 11/21 | 0.07 mi | 30, Kelvin Street, Hull, City Of Kingston Upon Hull HU9 3EJ | £1,038 | 105 | 3 | Terraced House | |
| £125K | 08/21 | 0.07 mi | 34, Kelvin Street, Hull, City Of Kingston Upon Hull HU9 3EJ | - | - | 3 | Terraced House | |
| £120K | 02/21 | 0.08 mi | 23, Kelvin Street, Hull, City Of Kingston Upon Hull HU9 3EH | £902 | 133 | 3 | Semi-Detached House | |
| £95K | 11/20 | 0.08 mi | 63, Telford Street, Hull, City Of Kingston Upon Hull HU9 3DX | £1,145 | 83 | 3 | Semi-Detached House | |
| £125K | 11/21 | 0.12 mi | 5, Lodge Street, Hull, City Of Kingston Upon Hull HU9 3EL | - | - | 3 | Semi-Detached House | |
| £145K | 03/21 | 0.12 mi | 8, Lodge Street, Hull, City Of Kingston Upon Hull HU9 3EL | £1,368 | 106 | 3 | Semi-Detached House | |
| £97K | 02/21 | 0.12 mi | 125, Brindley Street, Hull, City Of Kingston Upon Hull HU9 3BT | £1,032 | 94 | 3 | Terraced House | |
| £158K | 07/23 | 0.13 mi | 72, Savery Street, Hull, City Of Kingston Upon Hull HU9 3BE | £1,549 | 102 | 3 | Terraced House | |
| £150K | 02/21 | 0.13 mi | 51, Savery Street, Hull, City Of Kingston Upon Hull HU9 3BE | £1,456 | 103 | 3 | Terraced House | |
| £169.9K | 08/23 | 0.13 mi | 36, Savery Street, Hull, City Of Kingston Upon Hull HU9 3BE | - | - | 3 | Terraced House | |
| £85K | 01/21 | 0.13 mi | 98, Telford Street, Hull, City Of Kingston Upon Hull HU9 3DY | £1,133 | 75 | 3 | Terraced House | |
| £97K | 01/23 | 0.13 mi | 95, Newcomen Street, Hull, City Of Kingston Upon Hull HU9 3BB | - | - | 3 | Semi-Detached House | |
| £120K | 01/23 | 0.13 mi | 30, Watt Street, Hull, City Of Kingston Upon Hull HU9 3BJ | - | - | 3 | Terraced House | |
| £72K | 06/21 | 0.14 mi | 104, Newcomen Street, Hull, City Of Kingston Upon Hull HU9 3BB | - | - | 3 | Terraced House | |
| £96K | 11/20 | 0.14 mi | 113, Newcomen Street, Hull, City Of Kingston Upon Hull HU9 3BB | £1,073 | 89 | 3 | Terraced House | |
| £129K | 01/23 | 0.14 mi | 4, Stephenson Street, Hull, City Of Kingston Upon Hull HU9 3BS | £1,463 | 88 | 3 | Terraced House | |
| £95K | 04/21 | 0.16 mi | 16, Edison Grove, Hull, City Of Kingston Upon Hull HU9 3EE | £1,080 | 88 | 3 | Semi-Detached House | |
| £145.5K | 03/23 | 0.16 mi | 7, Stephenson Street, Hull, City Of Kingston Upon Hull HU9 3BS | £1,599 | 91 | 3 | Terraced House | |
| £125K | 01/23 | 0.17 mi | 103, Telford Street, Hull, City Of Kingston Upon Hull HU9 3DZ | - | - | 3 | Terraced House | |
| £118K | 03/21 | 0.17 mi | 51, Stephenson Street, Hull, City Of Kingston Upon Hull HU9 3BP | £1,356 | 87 | 3 | Terraced House | |
| £145K | 07/23 | 0.18 mi | 86, Southcoates Avenue, Hull, City Of Kingston Upon Hull HU9 3HD | £1,576 | 92 | 3 | Terraced House | |
| £112K | 05/21 | 0.19 mi | 132, Telford Street, Hull, City Of Kingston Upon Hull HU9 3DZ | £1,383 | 81 | 3 | Semi-Detached House | |
| £125K | 11/21 | 0.19 mi | 161, Southcoates Lane, Hull, City Of Kingston Upon Hull HU9 3AU | £1,404 | 89 | 3 | Terraced House | |
| £110K | 07/23 | 0.19 mi | 85, Southcoates Lane, Hull, City Of Kingston Upon Hull HU9 3AU | £1,143 | 96 | 3 | Terraced House | |
| £137K | 05/21 | 0.2 mi | 69, Southcoates Avenue, Hull, City Of Kingston Upon Hull HU9 3HG | £1,330 | 103 | 3 | Terraced House | |
| £64K | 01/21 | 0.2 mi | 59, Southcoates Avenue, Hull, City Of Kingston Upon Hull HU9 3HG | £877 | 73 | 3 | Terraced House | |
| £158K | 03/23 | 0.22 mi | 3, Stanhope Avenue, Hull, City Of Kingston Upon Hull HU9 3HN | £1,821 | 87 | 3 | Terraced House | |
| £105.3K | 03/21 | 0.22 mi | 26, Stanhope Avenue, Hull, City Of Kingston Upon Hull HU9 3HN | £1,145 | 92 | 3 | Terraced House | |
| £123.5K | 05/21 | 0.22 mi | 16, Stanhope Avenue, Hull, City Of Kingston Upon Hull HU9 3HN | £1,470 | 84 | 3 | Terraced House | |
| £135K | 11/21 | 0.24 mi | 23, Whitworth Street, Hull, City Of Kingston Upon Hull HU9 3HH | £1,337 | 101 | 3 | Terraced House | |
| £110K | 12/22 | 0.24 mi | 14, Whitworth Street, Hull, City Of Kingston Upon Hull HU9 3HH | £1,196 | 92 | 3 | Terraced House | |
| £85K | 01/21 | 0.24 mi | 9, Whitworth Street, Hull, City Of Kingston Upon Hull HU9 3HH | £867 | 98 | 3 | Terraced House | |
| £169K | 12/22 | 0.24 mi | 29, Whitworth Street, Hull, City Of Kingston Upon Hull HU9 3HH | - | - | 3 | Semi-Detached House | |
| £135K | 04/23 | 0.24 mi | 24, Newcomen Street, Hull, City Of Kingston Upon Hull HU9 3BA | - | - | 3 | Terraced House | |
| £120K | 05/23 | 0.24 mi | 58, Newcomen Street, Hull, City Of Kingston Upon Hull HU9 3BA | - | - | 3 | Terraced House | |
| £117K | 08/21 | 0.24 mi | 6, Newcomen Street, Hull, City Of Kingston Upon Hull HU9 3BA | £1,219 | 96 | 3 | Terraced House | |
| £125K | 02/23 | 0.25 mi | 14, East Park Avenue, Hull, City Of Kingston Upon Hull HU8 9AE | - | - | 3 | Terraced House | |
| £130K | 09/21 | 0.26 mi | 83, Summergangs Road, Hull, City Of Kingston Upon Hull HU8 8JX | - | - | 3 | Terraced House | |
| £90K | 02/21 | 0.26 mi | 21, Summergangs Road, Hull, City Of Kingston Upon Hull HU8 8JX | £928 | 97 | 3 | Terraced House | |
| £200K | 03/23 | 0.27 mi | 17, Kingsley Avenue, Hull, City Of Kingston Upon Hull HU9 3HL | - | - | 3 | Semi-Detached House | |
| £180K | 02/23 | 0.27 mi | 10, Kingsley Avenue, Hull, City Of Kingston Upon Hull HU9 3HL | - | - | 3 | Semi-Detached House | |
| £142.5K | 05/21 | 0.27 mi | 13, Kingsley Avenue, Hull, City Of Kingston Upon Hull HU9 3HL | £1,451 | 98 | 3 | Semi-Detached House | |
| £210K | 02/23 | 0.27 mi | 12, Kingsley Avenue, Hull, City Of Kingston Upon Hull HU9 3HL | - | - | 3 | Semi-Detached House | |
| £136.5K | 12/20 | 0.27 mi | 73, East Park Avenue, Hull, Humberside HU8 9AD | - | - | 3 | Terraced House | |
| £135K | 11/20 | 0.28 mi | 30, Westcott Street, Hull, City Of Kingston Upon Hull HU8 8LR | £1,205 | 112 | 3 | Terraced House |
Local Rents
36 rents from £500/mo to £900/mo, average is £748/mo.
| Rent | Date | Distance | Address | Beds | Type | |
| £870 | 06/24 | 0 mi | Telford Street, HULL | 3 | Terraced House | |
| £695 | 06/24 | 0.18 mi | - | 3 | Semi-Detached House | |
| £695 | 05/24 | 0.18 mi | Boulton Grove, Hull, HU9 | 3 | Semi-Detached House | |
| £725 | 04/24 | 0.22 mi | Stanhope Avenue, Holderness Road, Hull, East Yorkshire, HU9 | 3 | Terraced House | |
| £900 | 12/24 | 0.24 mi | - | 3 | Terraced House | |
| £625 | 03/24 | 0.29 mi | James Niven Court, Hull, East Riding Of Yorkshire, HU9 | 3 | Terraced House | |
| £750 | 04/24 | 0.29 mi | - | 3 | Terraced House | |
| £775 | 12/24 | 0.29 mi | - | 3 | Terraced House | |
| £725 | 06/24 | 0.3 mi | Westminster Avenue, Hull | 3 | Terraced House | |
| £650 | 05/24 | 0.3 mi | Byron Street, Westcott Street | 3 | Terraced House | |
| £650 | 06/24 | 0.3 mi | Byron Street, Westcott Street | 3 | Terraced House | |
| £725 | 05/24 | 0.31 mi | Summergangs Road, Hull | 3 | Terraced House | |
| £750 | 06/24 | 0.36 mi | - | 3 | Terraced House | |
| £750 | 06/24 | 0.36 mi | - | 3 | Terraced House | |
| £700 | 04/24 | 0.36 mi | Rustenburg Street, Hull, HU9 | 3 | Terraced House | |
| £850 | 01/25 | 0.37 mi | - | 3 | Semi-Detached House | |
| £795 | 02/25 | 0.4 mi | - | 3 | Terraced House | |
| £900 | 02/24 | 0.43 mi | - | 3 | Terraced House | |
| £500 | 02/25 | 0.43 mi | - | 3 | Terraced House | |
| £895 | 04/24 | 0.45 mi | Portobello Street, Hull | 3 | Terraced House | |
| £745 | 05/24 | 0.45 mi | - | 3 | Terraced House | |
| £595 | 05/24 | 0.46 mi | Aberdeen Street, Hull, East Riding of Yorkshire, HU9 | 3 | Terraced House | |
| £695 | 04/24 | 0.47 mi | - | 3 | Terraced House | |
| £800 | 03/25 | 0.48 mi | - | 3 | Terraced House | |
| £795 | 05/24 | 0.5 mi | Jalland Street, Hull, HU8 | 3 | Terraced House | |
| £695 | 12/24 | 0.51 mi | - | 3 | Terraced House | |
| £800 | 05/24 | 0.52 mi | College Grove, HULL | 3 | Terraced House | |
| £750 | 02/24 | 0.52 mi | - | 3 | Terraced House | |
| £695 | 12/24 | 0.55 mi | - | 3 | Terraced House | |
| £850 | 03/25 | 0.55 mi | - | 3 | Terraced House | |
| £700 | 03/25 | 0.56 mi | - | 3 | Terraced House | |
| £725 | 05/24 | 0.57 mi | Sherburn Street, Hull | 3 | Terraced House | |
| £795 | 05/24 | 0.58 mi | Severn Street, Hull | 3 | House | |
| £750 | 05/24 | 0.59 mi | - | 3 | Terraced House | |
| £695 | 05/24 | 0.59 mi | Mersey St, Hull, HU8 | 3 | Terraced House | |
| £795 | 05/24 | 0.62 mi | Severn Street, HULL | 3 | House |
Local Area Statistics
Population in HU9 | 40,94840,948 |
Population in Hull | 313,622313,622 |
Town centre distance | 2.43 miles away2.43 miles away |
Nearest school | 0.30 miles away0.30 miles away |
Nearest train station | 2.23 miles away2.23 miles away |
| |
Rental demand | Landlord's marketLandlord's market |
Rental growth (12m) | +8%+8% |
Sales demand | Seller's marketSeller's market |
Capital growth (5yrs) | +17%+17% |
Property History
Listed for £160,000
February 24, 2025
Floor Plans
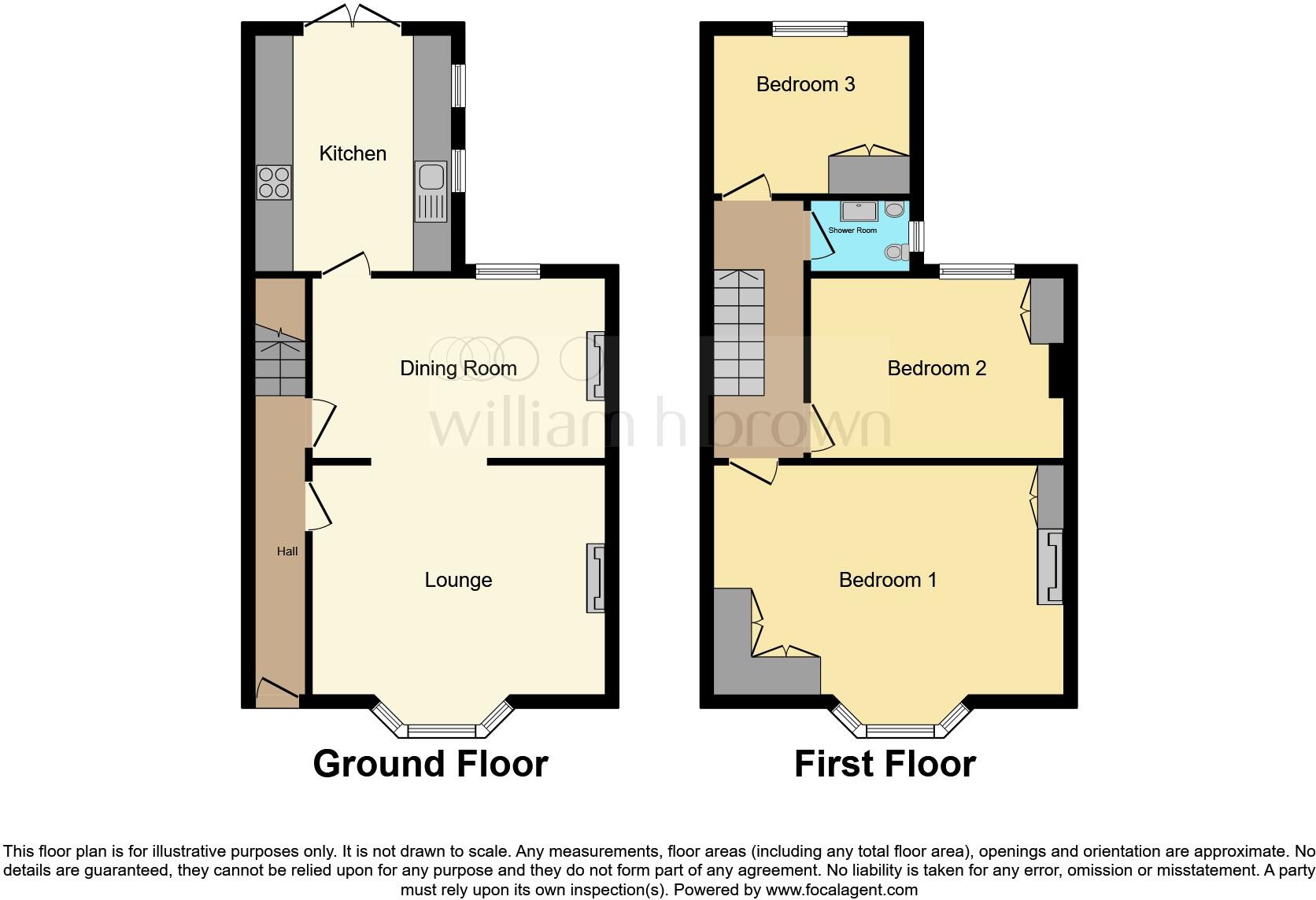
Description
- READY TO MOVE INTO +
- BEAUTIFUL 3 BEDROOM FAMILY HOME +
- LOW MAINTENANCE REAR GARDEN +
- 2 RECEPTION ROOMS +
- WELL PROPORTIONED BEDROOMS +
- SPACIOUS THROUGHOUT +
- EARLY VIEWINGS ADVISED +
SUMMARY
Charming 3-Bedroom Mid-Terraced Family Home - Ready to Move Into!
DESCRIPTION
Located on the popular Telford Street, this beautifully presented three-bedroom mid-terraced home is perfect for families looking for comfort and convenience. Offering spacious living areas, modern features, and a low-maintenance garden, this property is ready for its next owners to move straight in.
Upon entering, you are welcomed by a bright and airy entrance hall leading to a stylish lounge with a charming bay window and a cozy log burner-ideal for relaxing evenings. The separate dining room features an elegant fireplace, creating a warm and inviting space for family meals and entertaining. To the rear, the spacious galley kitchen provides ample storage and workspace, perfect for cooking up delicious meals.
Upstairs, there are three generously sized bedrooms, all benefiting from fitted wardrobes, ensuring plenty of storage. The family shower room is also on this level, offering a modern and practical space.
Outside, the low-maintenance rear garden is a great place to unwind, featuring a combination of paved areas and artificial grass, making it easy to enjoy all year round.
This fantastic home is move-in ready and ideal for families looking for a blend of comfort and style. Don't miss out-contact us today to arrange a viewing!
Lounge 13' 9" max x 12' 5" ( 4.19m max x 3.78m )
Dining Room 12' 6" max x 12' 3" max ( 3.81m max x 3.73m max )
Kitchen 16' 1" max x 10' 4" max ( 4.90m max x 3.15m max )
Landing
Bedroom 1 16' 7" max x 14' 1" max ( 5.05m max x 4.29m max )
Bedroom 2 12' 6" max x 12' 1" max ( 3.81m max x 3.68m max )
Bedroom 3 10' 4" max x 10' 1" max ( 3.15m max x 3.07m max )
Bathroom 6' 9" max x 5' max ( 2.06m max x 1.52m max )
DIRECTIONS
See map below for directions. For more information contact the branch on .
1. MONEY LAUNDERING REGULATIONS: Intending purchasers will be asked to produce identification documentation at a later stage and we would ask for your co-operation in order that there will be no delay in agreeing the sale.
2. General: While we endeavour to make our sales particulars fair, accurate and reliable, they are only a general guide to the property and, accordingly, if there is any point which is of particular importance to you, please contact the office and we will be pleased to check the position for you, especially if you are contemplating travelling some distance to view the property.
3. The measurements indicated are supplied for guidance only and as such must be considered incorrect.
4. Services: Please note we have not tested the services or any of the equipment or appliances in this property, accordingly we strongly advise prospective buyers to commission their own survey or service reports before finalising their offer to purchase.
5. THESE PARTICULARS ARE ISSUED IN GOOD FAITH BUT DO NOT CONSTITUTE REPRESENTATIONS OF FACT OR FORM PART OF ANY OFFER OR CONTRACT. THE MATTERS REFERRED TO IN THESE PARTICULARS SHOULD BE INDEPENDENTLY VERIFIED BY PROSPECTIVE BUYERS OR TENANTS. NEITHER SEQUENCE (UK) LIMITED NOR ANY OF ITS EMPLOYEES OR AGENTS HAS ANY AUTHORITY TO MAKE OR GIVE ANY REPRESENTATION OR WARRANTY WHATEVER IN RELATION TO THIS PROPERTY.
Similar Properties
Like this property? Maybe you'll like these ones close by too.
