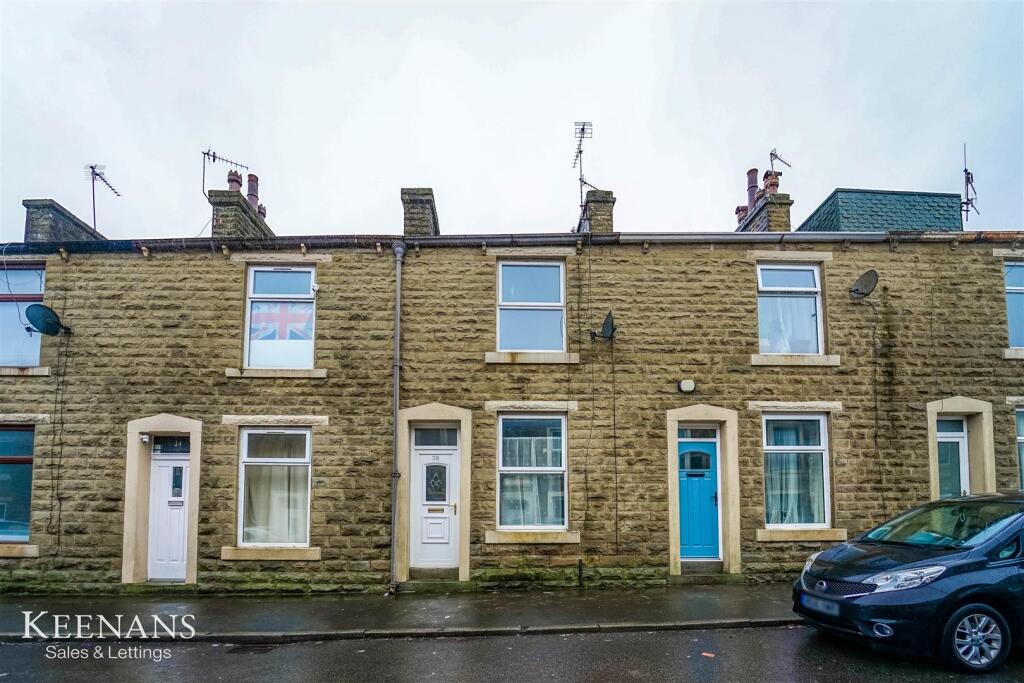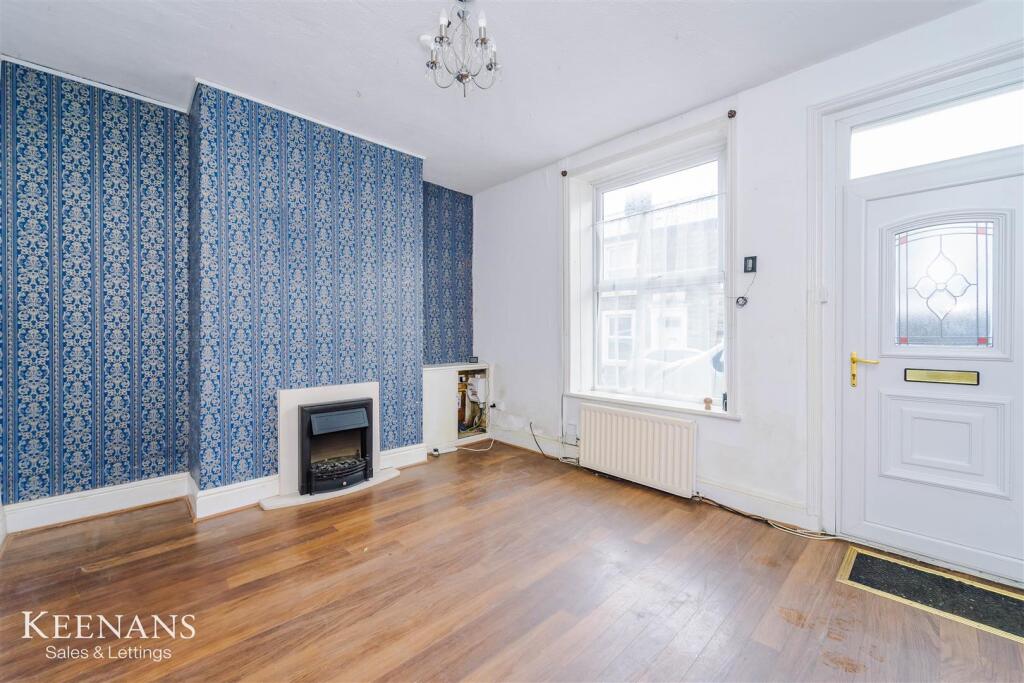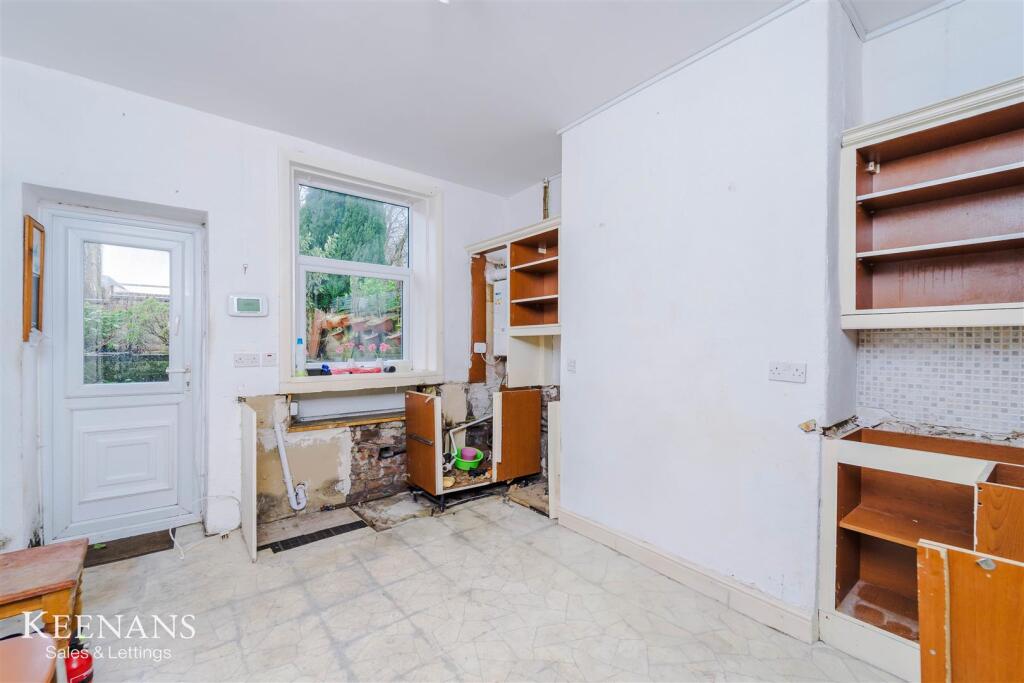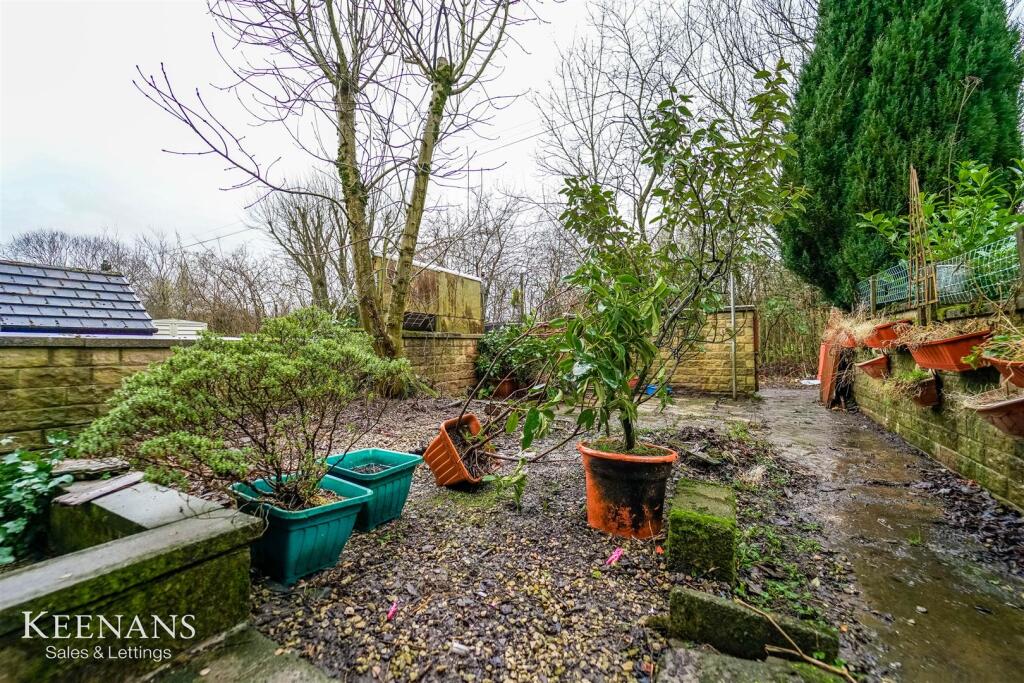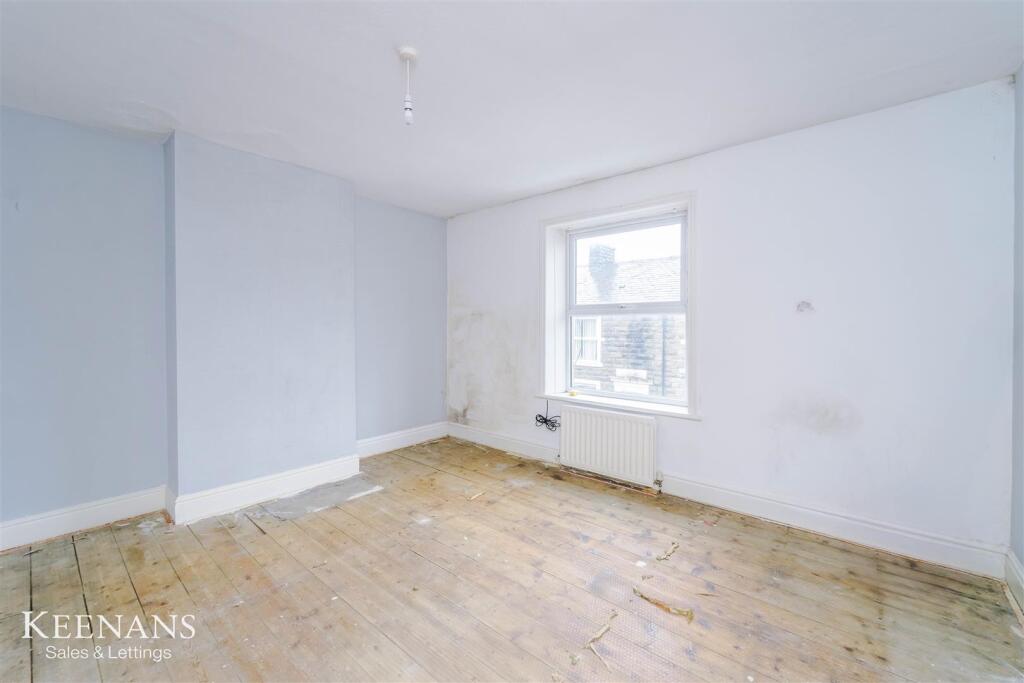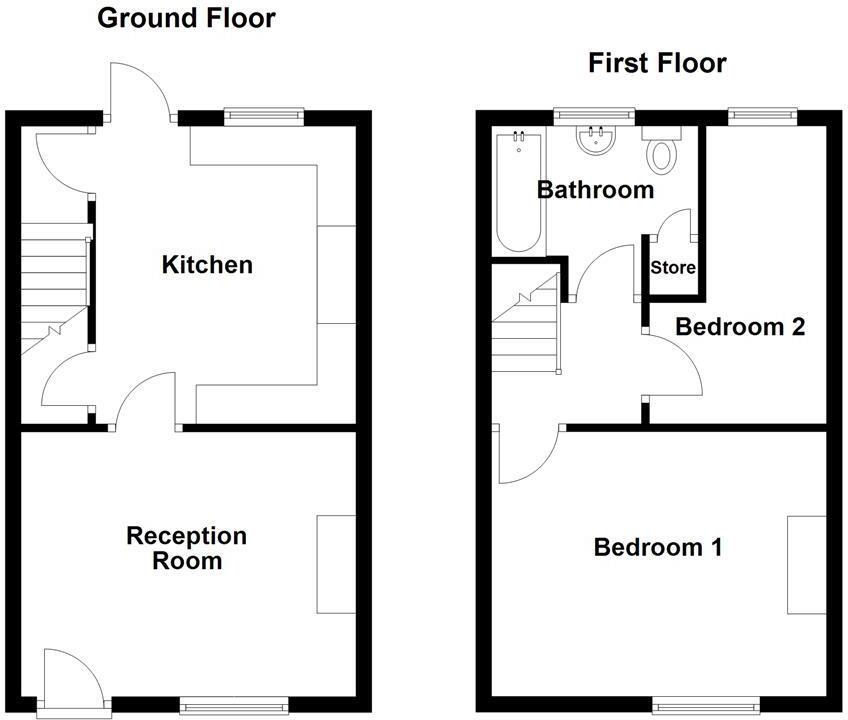- Spacious Mid Terrace Property +
- Two Bedrooms +
- Three Piece Bathroom Suite +
- Bursting with Potential +
- Ideal Rental Investment +
- Enclosed Yard to Rear +
- On Street Parking +
- Tenure Freehold +
- Council Tax Band A +
- EPC Rating D +
AN ENVIABLE INVESTMENT OPPORTUNITY
Offering spacious rooms, gardens to the rear and being a complete blank canvas, this enviable two bedroom mid terraced property is being proudly welcomed to the market in the desirable location of Rawtenstall. A short walk from the ever popular market town, this property is situated conveniently close to bus routes, local schools and amenities, as well as network links to Burnley, Manchester, Bury and major motorway links. Bursting with potential, this property, once updated, would make the perfect home for any small family or couple truly not to be missed!
The property comprises briefly; a welcoming and spacious reception room guides you through to a kitchen. The kitchen leads on to a staircase to the first floor and door out to the rear. The first floor comprises of doors on to two bedroom and a bathroom. Externally there is an enclosed garden to the rear with paving and bedding areas.
For further information or to arrange a viewing please contact our Rossendale branch at your earliest convenience.
Ground Floor -
Reception Room - 4.29m x 3.40m (14'1 x 11'2 ) - UPVC double glazed frosted front door, UPVC double glazed window, central heating radiator, electric fire with granite effect hearth and surround, integrated alcove storage, meter cupboard, television point, wood effect laminate flooring and door to kitchen/dining area.
Kitchen/Dining Area - 3.81m x 3.35m (12'6 x 11'0) - UPVC double glazed window, central heating radiator, range of panelled wall and base units, boiler, lino flooring, understairs storage, door to stairs to first floor and UPVC double glazed door to rear.
First Floor -
Landing - 1.57m x 1.55m (5'2 x 5'1) - Loft hatch, doors to two bedrooms and bathroom.
Bedroom One - 4.29m x 3.40m (14'1 x 11'2 ) - UPVC double glazed window and central heating radiator.
Bedroom Two - 3.81m x 2.62m (12'6 x 8'7 ) - UPVC double glazed window and central heating radiator.
Bathroom - 2.16m x 2.13m (7'1 x 7'0) - UPVC double glazed frosted window, central heating radiator, low basin WC, pedestal wash basin with traditional taps, panel bath with mixer tap and rinse head, tiled elevations, integrated linen cupboard and tiled effect lino flooring.
External -
Rear - Enclosed garden with paving and bedding areas.
