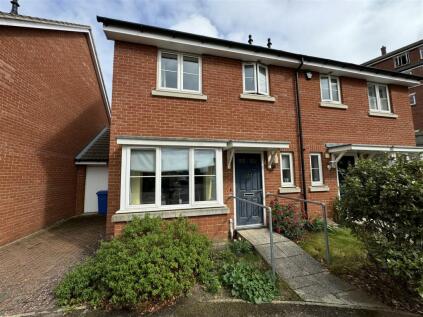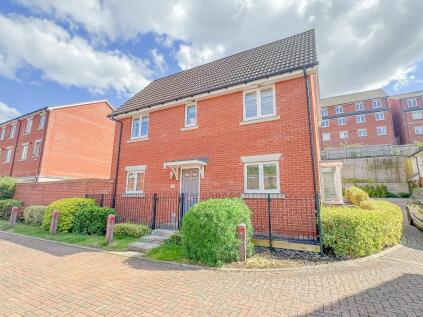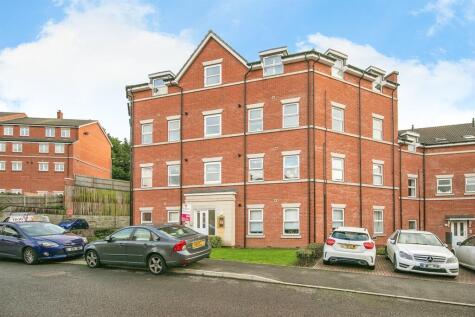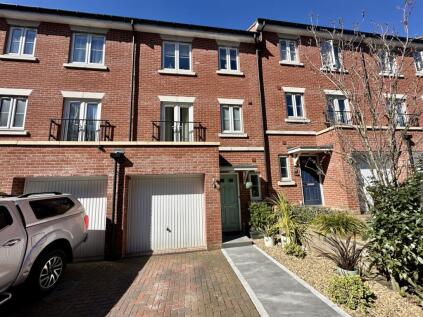This property was removed from Dealsourcr.
3 Bed Semi-Detached House, Single Let, Ipswich, IP4 2GA, £260,000
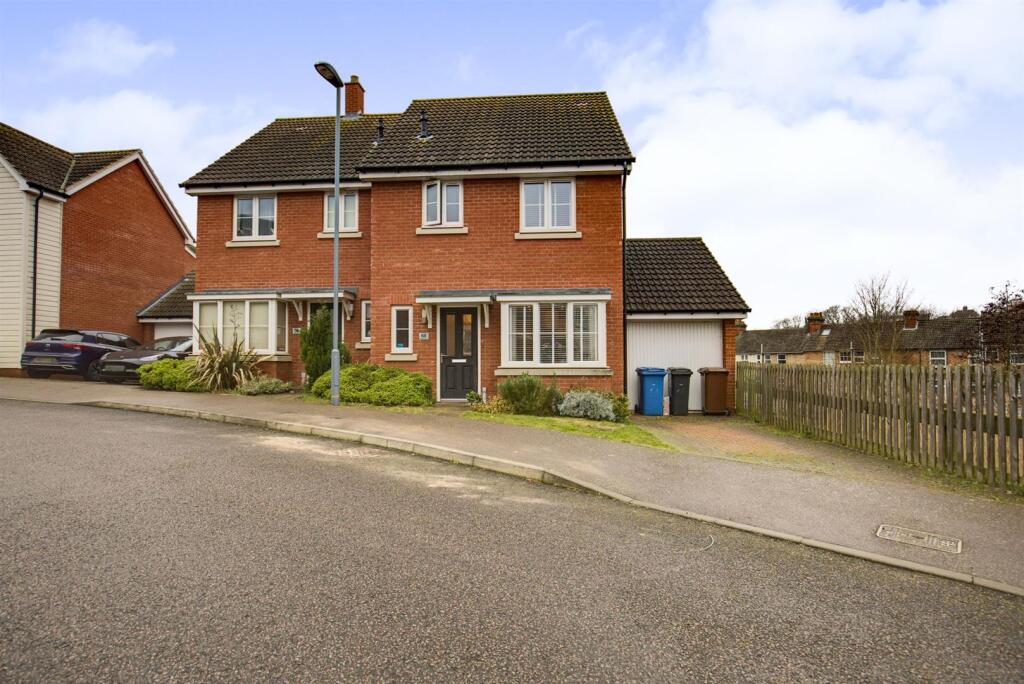
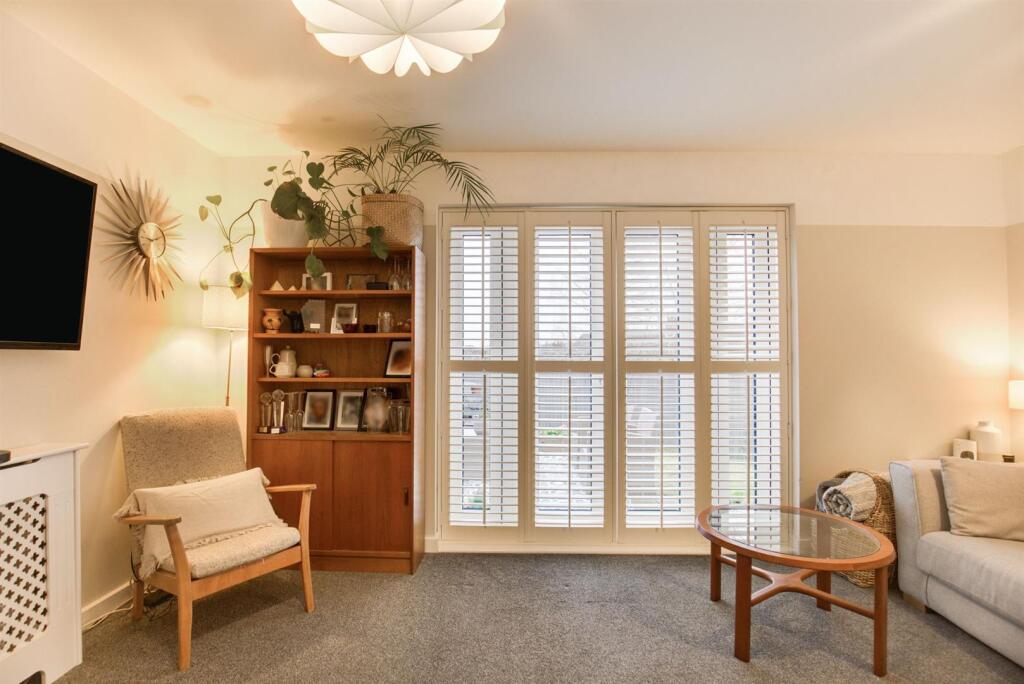
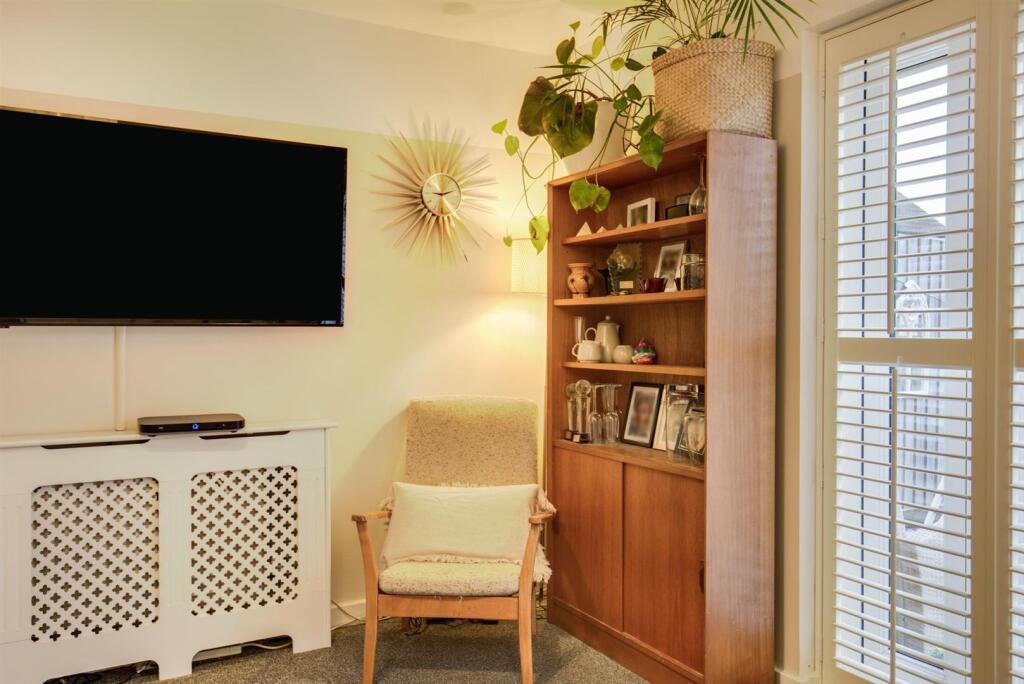
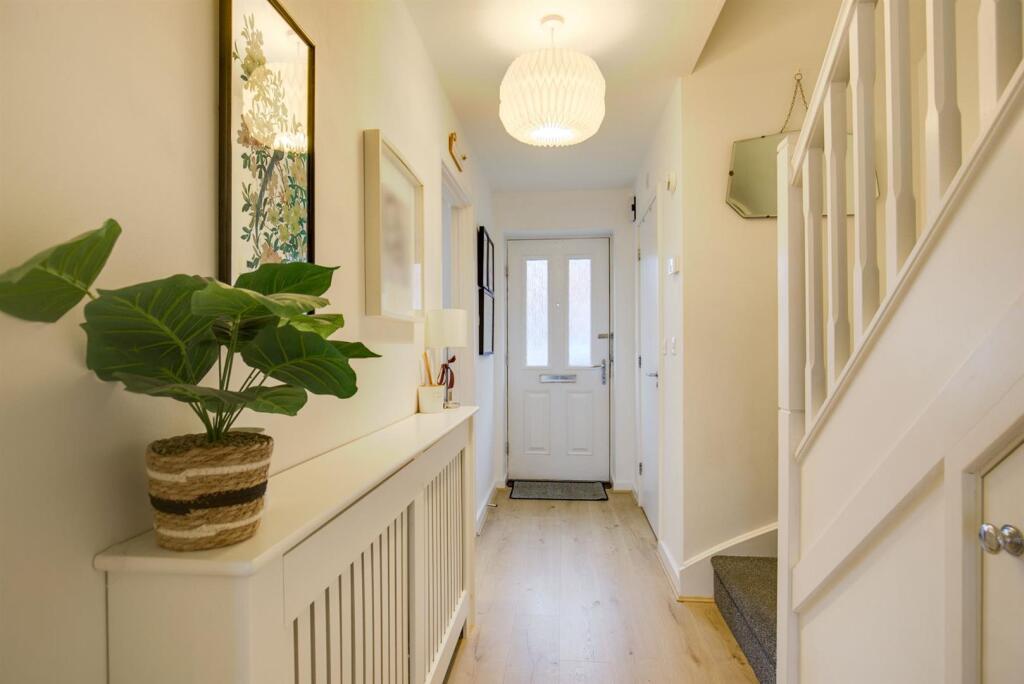
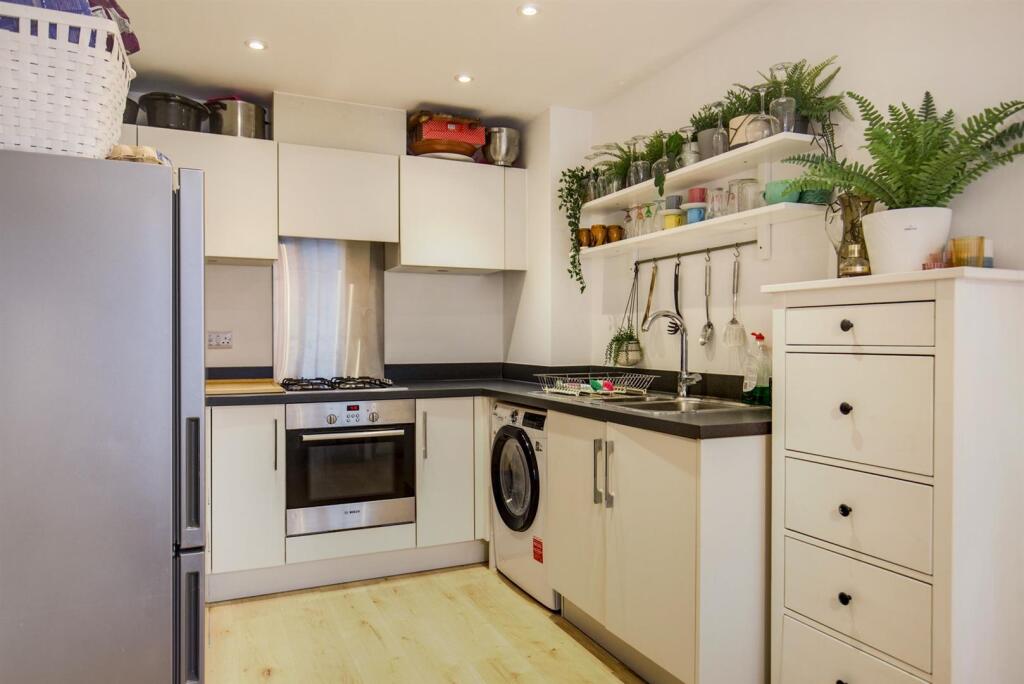
ValuationOvervalued
| Sold Prices | £147K - £385K |
| Sold Prices/m² | £1.8K/m² - £4.1K/m² |
| |
Square Metres | ~93 m² |
| Price/m² | £2.8K/m² |
Value Estimate | £253,440£253,440 |
Cashflows
Cash In | |
Purchase Finance | MortgageMortgage |
Deposit (25%) | £65,000£65,000 |
Stamp Duty & Legal Fees | £10,300£10,300 |
Total Cash In | £75,300£75,300 |
| |
Cash Out | |
Rent Range | £925 - £3,800£925 - £3,800 |
Rent Estimate | £950 |
Running Costs/mo | £1,023£1,023 |
Cashflow/mo | £-72£-72 |
Cashflow/yr | £-870£-870 |
Gross Yield | 4%4% |
Local Sold Prices
50 sold prices from £147K to £385K, average is £244K. £1.8K/m² to £4.1K/m², average is £2.7K/m².
| Price | Date | Distance | Address | Price/m² | m² | Beds | Type | |
| £300K | 07/23 | 0.07 mi | 169, Cemetery Road, Ipswich, Suffolk IP4 2HL | £2,362 | 127 | 3 | Terraced House | |
| £272.5K | 03/23 | 0.07 mi | 155, Cemetery Road, Ipswich, Suffolk IP4 2HL | £2,546 | 107 | 3 | Terraced House | |
| £243K | 07/21 | 0.1 mi | 38, Tuddenham Avenue, Ipswich, Suffolk IP4 2HE | £2,730 | 89 | 3 | Terraced House | |
| £305K | 03/23 | 0.12 mi | 40, Tuddenham Avenue, Ipswich, Suffolk IP4 2HF | - | - | 3 | Semi-Detached House | |
| £275K | 02/21 | 0.12 mi | 59, Tuddenham Avenue, Ipswich, Suffolk IP4 2HF | £3,686 | 75 | 3 | Semi-Detached House | |
| £220K | 10/20 | 0.13 mi | 123, Lacey Street, Ipswich, Suffolk IP4 2PL | £3,492 | 63 | 3 | Semi-Detached House | |
| £205K | 02/23 | 0.13 mi | 11, North Hill Road, Ipswich, Suffolk IP4 2PW | £2,613 | 78 | 3 | Terraced House | |
| £333K | 07/23 | 0.13 mi | 217, Woodbridge Road, Ipswich, Suffolk IP4 2QS | £3,776 | 88 | 3 | Semi-Detached House | |
| £200K | 06/21 | 0.15 mi | 199, Woodbridge Road, Ipswich, Suffolk IP4 2PD | £2,381 | 84 | 3 | Terraced House | |
| £253.4K | 11/22 | 0.17 mi | 258, Woodbridge Road, Ipswich, Suffolk IP4 2QT | £2,725 | 93 | 3 | Terraced House | |
| £220K | 01/21 | 0.17 mi | 6, Braeburn Close, Ipswich, Suffolk IP4 2GB | £3,110 | 71 | 3 | Terraced House | |
| £193.5K | 04/21 | 0.17 mi | 230, Woodbridge Road, Ipswich, Suffolk IP4 2QT | £2,513 | 77 | 3 | Terraced House | |
| £225K | 12/20 | 0.17 mi | 226, Woodbridge Road, Ipswich, Suffolk IP4 2QT | £2,778 | 81 | 3 | Semi-Detached House | |
| £147K | 03/21 | 0.18 mi | 26, Norfolk Road, Ipswich, Suffolk IP4 2HB | £2,227 | 66 | 3 | Terraced House | |
| £147.6K | 04/21 | 0.18 mi | 44, Norfolk Road, Ipswich, Suffolk IP4 2HB | £1,757 | 84 | 3 | Terraced House | |
| £305K | 12/20 | 0.2 mi | 72, Woodbridge Road, Rushmere St Andrew, Ipswich, Suffolk IP4 5RA | £3,547 | 86 | 3 | Semi-Detached House | |
| £212.5K | 02/21 | 0.2 mi | 59, Lacey Street, Ipswich, Suffolk IP4 2PH | £2,443 | 87 | 3 | Semi-Detached House | |
| £218K | 11/20 | 0.2 mi | 56, Lacey Street, Ipswich, Suffolk IP4 2PH | £2,271 | 96 | 3 | Semi-Detached House | |
| £285K | 06/21 | 0.2 mi | 71, Tuddenham Avenue, Ipswich, Suffolk IP4 2HG | - | - | 3 | Semi-Detached House | |
| £325K | 03/23 | 0.2 mi | 75, Tuddenham Avenue, Ipswich, Suffolk IP4 2HG | - | - | 3 | Semi-Detached House | |
| £215K | 04/21 | 0.2 mi | 37, Lacey Street, Ipswich, Suffolk IP4 2PH | £1,987 | 108 | 3 | Terraced House | |
| £220K | 04/23 | 0.2 mi | 67, Lacey Street, Ipswich, Suffolk IP4 2PH | £2,725 | 81 | 3 | Semi-Detached House | |
| £202K | 08/21 | 0.21 mi | 174, Woodbridge Road, Ipswich, Suffolk IP4 2PB | - | - | 3 | Semi-Detached House | |
| £210K | 03/23 | 0.21 mi | 50, Belle Vue Road, Ipswich, Suffolk IP4 2RD | £2,224 | 94 | 3 | Terraced House | |
| £218K | 07/23 | 0.21 mi | 60, Belle Vue Road, Ipswich, Suffolk IP4 2RD | £2,303 | 95 | 3 | Terraced House | |
| £230K | 05/21 | 0.21 mi | 89, Hervey Street, Ipswich, Suffolk IP4 2ET | £2,738 | 84 | 3 | Terraced House | |
| £225K | 12/20 | 0.21 mi | 58, Hervey Street, Ipswich, Suffolk IP4 2ET | £2,123 | 106 | 3 | Semi-Detached House | |
| £250K | 02/23 | 0.21 mi | 89, Hervey Street, Ipswich, Suffolk IP4 2ET | £2,976 | 84 | 3 | Terraced House | |
| £380K | 07/23 | 0.22 mi | 9, Vermont Road, Ipswich, Suffolk IP4 2SR | - | - | 3 | Semi-Detached House | |
| £165K | 07/23 | 0.23 mi | 33, Belle Vue Road, Ipswich, Suffolk IP4 2RG | - | - | 3 | Terraced House | |
| £385K | 02/21 | 0.23 mi | 133, Woodbridge Road, Ipswich, Suffolk IP4 2PF | £2,421 | 159 | 3 | Semi-Detached House | |
| £167K | 11/20 | 0.24 mi | 20, Alexandra Road, Ipswich, Suffolk IP4 2RH | £2,569 | 65 | 3 | Terraced House | |
| £355K | 06/23 | 0.24 mi | 13, Alexandra Road, Ipswich, Suffolk IP4 2RH | £2,448 | 145 | 3 | Semi-Detached House | |
| £300K | 11/22 | 0.24 mi | 7, Upton Close, Ipswich, Suffolk IP4 2QQ | £4,110 | 73 | 3 | Semi-Detached House | |
| £335K | 12/20 | 0.25 mi | 76, Tuddenham Road, Ipswich, Suffolk IP4 2SX | £3,941 | 85 | 3 | Semi-Detached House | |
| £375K | 06/23 | 0.25 mi | 68, Tuddenham Road, Ipswich, Suffolk IP4 2SX | - | - | 3 | Semi-Detached House | |
| £275K | 01/23 | 0.25 mi | 27, Warwick Road, Ipswich, Suffolk IP4 2QE | - | - | 3 | Terraced House | |
| £276K | 04/23 | 0.25 mi | 25, Warwick Road, Ipswich, Suffolk IP4 2QE | - | - | 3 | Terraced House | |
| £170K | 11/20 | 0.25 mi | 23, Parade Road, Ipswich, Suffolk IP4 4BH | £2,464 | 69 | 3 | Semi-Detached House | |
| £200K | 05/23 | 0.25 mi | 21, Parade Road, Ipswich, Suffolk IP4 4BH | - | - | 3 | Terraced House | |
| £155K | 04/21 | 0.26 mi | 19, Hervey Street, Ipswich, Suffolk IP4 2ES | - | - | 3 | Terraced House | |
| £285K | 07/21 | 0.27 mi | 115a, Belvedere Road, Ipswich, Suffolk IP4 4AD | £2,767 | 103 | 3 | Detached House | |
| £245K | 02/21 | 0.27 mi | 106, Belvedere Road, Ipswich, Suffolk IP4 4AD | £2,269 | 108 | 3 | Terraced House | |
| £280K | 11/20 | 0.27 mi | 86, Belvedere Road, Ipswich, Suffolk IP4 4AD | £3,218 | 87 | 3 | Detached House | |
| £380K | 11/20 | 0.27 mi | 65, Tuddenham Road, Ipswich, Suffolk IP4 2SU | £3,333 | 114 | 3 | Detached House | |
| £290K | 10/21 | 0.28 mi | 68, Brunswick Road, Ipswich, Suffolk IP4 4BP | £3,152 | 92 | 3 | Semi-Detached House | |
| £195K | 03/21 | 0.28 mi | 21, Brunswick Road, Ipswich, Suffolk IP4 4BP | £3,047 | 64 | 3 | Terraced House | |
| £292K | 12/22 | 0.28 mi | 59, Alexandra Road, Ipswich, Suffolk IP4 2RL | £3,395 | 86 | 3 | Semi-Detached House | |
| £225K | 08/21 | 0.28 mi | 9, Cemetery Road, Ipswich, Suffolk IP4 2ER | £2,744 | 82 | 3 | Terraced House | |
| £362.5K | 06/21 | 0.31 mi | 84, Tuddenham Road, Ipswich, Suffolk IP4 2SZ | £3,816 | 95 | 3 | Semi-Detached House |
Local Rents
53 rents from £925/mo to £3.8K/mo, average is £1.2K/mo.
| Rent | Date | Distance | Address | Beds | Type | |
| £975 | 12/24 | 0.06 mi | - | 3 | Terraced House | |
| £1,000 | 05/24 | 0.06 mi | Hayhill Road, Ipswich, IP4 | 3 | Terraced House | |
| £1,000 | 06/24 | 0.06 mi | - | 3 | Terraced House | |
| £995 | 06/24 | 0.09 mi | - | 3 | Terraced House | |
| £1,200 | 07/24 | 0.1 mi | Tuddenham Avenue, Ipswich | 3 | Terraced House | |
| £1,250 | 06/24 | 0.12 mi | Tuddenham Avenue, Ipswich, Suffolk, IP4 | 3 | Semi-Detached House | |
| £925 | 07/24 | 0.18 mi | Cemetery Road, Ipswich, Suffolk, UK, IP4 | 3 | Terraced House | |
| £1,200 | 06/24 | 0.18 mi | Woodbridge Road, Ipswich, IP4 2QU | 3 | Semi-Detached House | |
| £995 | 04/24 | 0.18 mi | Norfolk Road, Ipswich | 3 | Terraced House | |
| £975 | 03/24 | 0.19 mi | - | 3 | Terraced House | |
| £975 | 03/24 | 0.19 mi | - | 3 | Terraced House | |
| £1,395 | 04/25 | 0.2 mi | - | 3 | Bungalow | |
| £1,300 | 06/24 | 0.2 mi | Tuddenham Avenue | 3 | Semi-Detached House | |
| £1,100 | 01/24 | 0.2 mi | Lacey Street, Ipswich, Suffolk, IP4 | 3 | Terraced House | |
| £1,200 | 08/24 | 0.2 mi | Lacey Street | 3 | Terraced House | |
| £1,200 | 08/24 | 0.2 mi | Lacey Street | 3 | Terraced House | |
| £1,200 | 08/24 | 0.22 mi | Hervey Street, Ipswich, IP4 | 3 | Terraced House | |
| £1,100 | 10/24 | 0.22 mi | - | 3 | Terraced House | |
| £1,175 | 04/24 | 0.22 mi | Belvedere Road, Ipswich | 3 | Terraced House | |
| £1,200 | 07/24 | 0.23 mi | Belle Vue Road, Ipswich, IP4 | 3 | Terraced House | |
| £1,350 | 04/24 | 0.23 mi | Hervey Street, Ipswich, IP4 | 3 | Semi-Detached House | |
| £1,195 | 06/24 | 0.31 mi | Belvedere Road, Ipswich, IP4 | 3 | Terraced House | |
| £1,200 | 04/24 | 0.32 mi | - | 3 | Terraced House | |
| £1,200 | 04/25 | 0.32 mi | - | 3 | Terraced House | |
| £1,350 | 06/24 | 0.32 mi | Tuddenham Road, Ipswich, IP4 | 3 | Semi-Detached House | |
| £1,300 | 07/24 | 0.32 mi | St Anthonys Crescent, Ipswich, IP4 | 3 | Flat | |
| £1,175 | 07/24 | 0.35 mi | Spring Road, Ipswich | 3 | Terraced House | |
| £1,200 | 04/24 | 0.37 mi | - | 3 | Terraced House | |
| £1,250 | 07/24 | 0.37 mi | - | 3 | Terraced House | |
| £1,100 | 04/24 | 0.38 mi | Chapel Mews, 46A Bolton Lane, Ipswich, Suffolk, IP4 | 3 | Flat | |
| £1,200 | 08/24 | 0.39 mi | Oxford Road, Ipswich, IP4 | 3 | Terraced House | |
| £1,100 | 10/24 | 0.4 mi | - | 3 | Terraced House | |
| £950 | 06/24 | 0.4 mi | Spring Road, Ipswich | 3 | Detached House | |
| £950 | 06/24 | 0.4 mi | Spring Road, Ipswich | 3 | Detached House | |
| £1,300 | 04/24 | 0.41 mi | St. Margarets Green, Ipswich | 3 | Terraced House | |
| £1,100 | 05/24 | 0.42 mi | Kings Avenue, Ipswich | 3 | Terraced House | |
| £1,200 | 08/24 | 0.42 mi | Kings Avenue, Ipswich, IP4 | 3 | Terraced House | |
| £1,200 | 07/24 | 0.42 mi | Grove Lane, Ipswich, IP4 | 3 | Semi-Detached House | |
| £1,300 | 06/24 | 0.44 mi | Meadowvale Close, Ipswich, IP4 | 3 | Semi-Detached House | |
| £950 | 07/24 | 0.44 mi | Meadow Vale Close, Ipswich | 3 | Semi-Detached House | |
| £3,800 | 07/24 | 0.48 mi | - | 3 | Flat | |
| £3,800 | 08/24 | 0.48 mi | - | 3 | Flat | |
| £1,200 | 06/24 | 0.51 mi | Nelson Road, Ipswich, Suffolk, IP4 | 3 | Semi-Detached House | |
| £1,395 | 11/24 | 0.51 mi | - | 3 | Terraced House | |
| £950 | 04/24 | 0.56 mi | Clifford Road, IP4 | 3 | Terraced House | |
| £1,000 | 07/24 | 0.56 mi | Clifford Road, Ipswich, Suffolk | 3 | Terraced House | |
| £1,295 | 08/24 | 0.56 mi | Stradbroke Road, Ipswich, IP4 | 3 | Terraced House | |
| £1,295 | 10/24 | 0.56 mi | - | 3 | Terraced House | |
| £1,240 | 12/24 | 0.57 mi | - | 3 | Terraced House | |
| £975 | 01/24 | 0.59 mi | Wellesley Road,Ipswich,IP4 | 3 | Terraced House | |
| £1,100 | 02/25 | 0.59 mi | - | 3 | Terraced House | |
| £1,375 | 04/24 | 0.59 mi | - | 3 | Terraced House | |
| £995 | 07/24 | 0.6 mi | Upland Road, Ipswich, IP4 | 3 | Terraced House |
Local Area Statistics
Population in IP4 | 36,42936,429 |
Population in Ipswich | 219,393219,393 |
Town centre distance | 0.32 miles away0.32 miles away |
Nearest school | 0.20 miles away0.20 miles away |
Nearest train station | 0.99 miles away0.99 miles away |
| |
Rental demand | Landlord's marketLandlord's market |
Rental growth (12m) | +5%+5% |
Sales demand | Seller's marketSeller's market |
Capital growth (5yrs) | +13%+13% |
Property History
Price changed to £260,000
April 1, 2025
Listed for £270,000
February 23, 2025
Description
- 3 bedroom semi-detached home +
- Four piece family bathroom +
- Garage plus parking +
- Northgate school catchment area +
- Well-equipped fitted kitchen +
- Double glazed throughout +
Located in the desirable area of Meridian Rise, Ipswich, this charming semi-detached house offers a perfect blend of modern living and comfort. Built in 2015, the property boasts a generous 818 square feet of well-designed space, making it an ideal home for families or professionals seeking a peaceful retreat.
Upon entering, you are greeted by two inviting reception rooms that provide ample space for relaxation and entertaining. The layout is both practical and stylish, allowing for a seamless flow between the living areas. The three well-proportioned bedrooms offer a tranquil haven for rest, while the bathroom offers convenience for all occupants.
The Property - Modern Three-Bedroom Semi-Detached Home in Elevated Position
Situated in an elevated position within the sought-after Vista development to the northeast of Ipswich, this contemporary three-bedroom semi-detached home offers modern living with excellent amenities. The property features a spacious master bedroom, an open-plan kitchen/dining area, gas central heating, double glazing, off-road parking, a garage, and a well-maintained garden.
Accommodation - Upon entering, the reception hall provides access to all ground floor rooms, with a staircase leading to the first floor and a useful under-stair storage cupboard. The cloakroom is fitted with a WC and wash basin.
The well-equipped kitchen/dining room, positioned at the front of the property, features a stylish box bay window and an array of base and eye-level units, work surfaces, and a sink. Integrated appliances include a dishwasher, gas hob, and electric oven with an extractor hood.
To the rear, the spacious sitting room spans the width of the property and benefits from French doors opening onto the garden, creating a bright and inviting living space.
Reception Hall - 4.29m x 2.11m (14'1 x 6'11) -
Cloakroom - 1.78m x 0.91m (5'10 x 3) -
Kitchen/Dining Room - 5.00m x 3.51m (16'5 x 11'6 ) -
Sitting Room - 4.72m x 3.51m (15'6 x 11'6 ) -
First Floor - The landing provides access to all three bedrooms. The master bedroom boasts modified extra dressing space, The second bedroom features built-in wardrobes, while the third bedroom is a well-proportioned single room. The family bathroom comprises a white suite with a bath, basin, and WC.
Bedroom 1 - 3.58m x 2.57m (11'9 x 8'5) -
Bedroom 2 - 2.84m x 2.57m (9'4 x 8'5) -
Bedroom 3 - 2.57m x 2.03m (8'5 x 6'8) -
Bathroom - 2.01m x 1.80m (6'7 x 5'11) -
Outside - The front garden is laid to lawn with a small border. A block-paved driveway offers off-road parking for one to two cars and leads to a single garage measuring 19' 7" x 8' 9", which features an up-and-over door at the front and a rear access door to the garden.
The rear garden is enclosed by fencing, predominantly laid to lawn, and enjoys an elevated position with picturesque views over the town.
Location - Meridian Rise, part of the prestigious Vista development, is located to the northeast of Ipswich, offering excellent access to the town centre. Ipswich provides a wide range of shopping facilities, coffee shops, bars, and restaurants. For commuters, Ipswich mainline railway station is easily accessible, and the vibrant Ipswich waterfront, featuring additional restaurants and bars, is also nearby.
Additional Information - Estate Maintenance Charge: Approx. £300 per annum
Council Tax Band: C
Services: Mains water, drainage, gas, and electricity connected
Tenure: Freehold
EPC Rating: C
Similar Properties
Like this property? Maybe you'll like these ones close by too.
3 Bed House, Single Let, Ipswich, IP4 2GF
£250,000
2 views • 7 months ago • 76 m²
3 Bed House, Single Let, Ipswich, IP4 2GF
£320,000
2 views • 7 months ago • 86 m²
2 Bed Flat, Single Let, Ipswich, IP4 2GF
£160,000
3 views • a month ago • 68 m²
4 Bed House, Single Let, Ipswich, IP4 2GH
£375,000
1 views • 25 days ago • 129 m²
