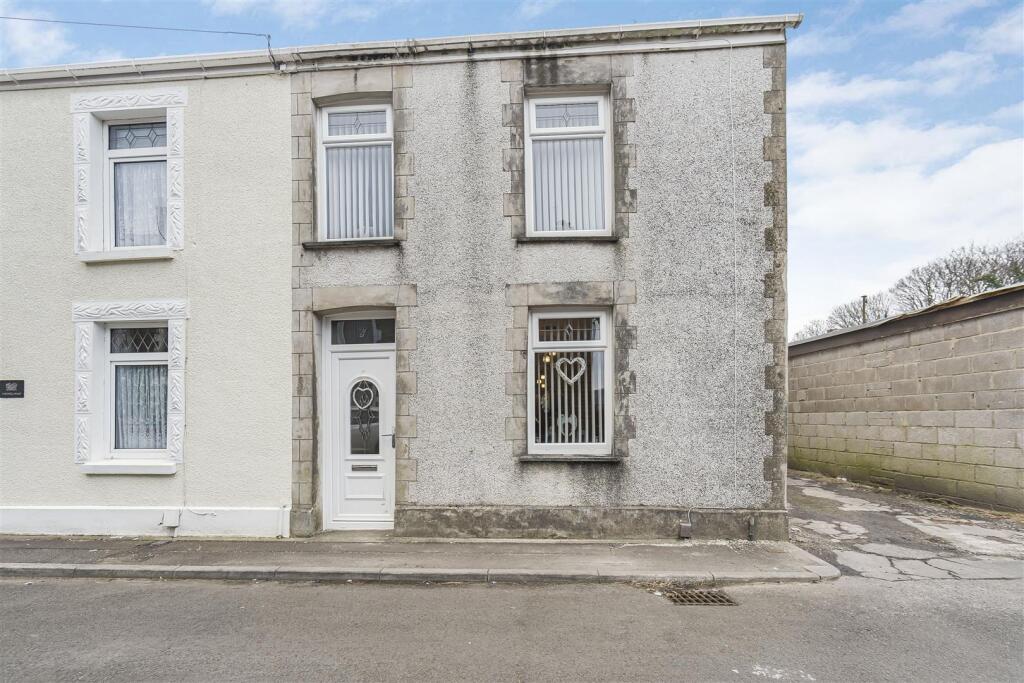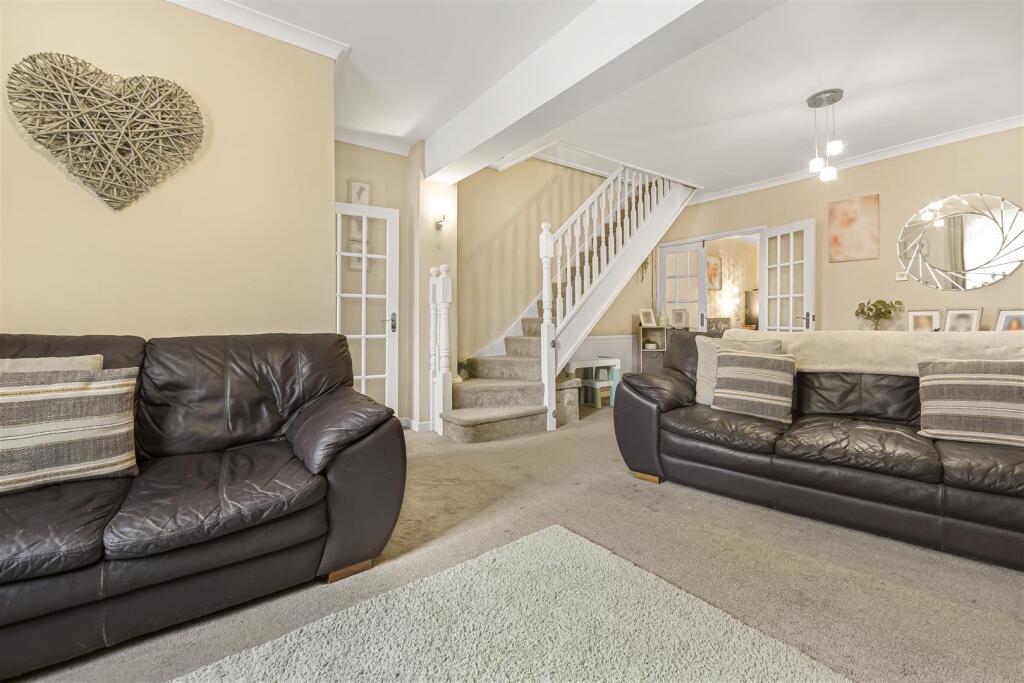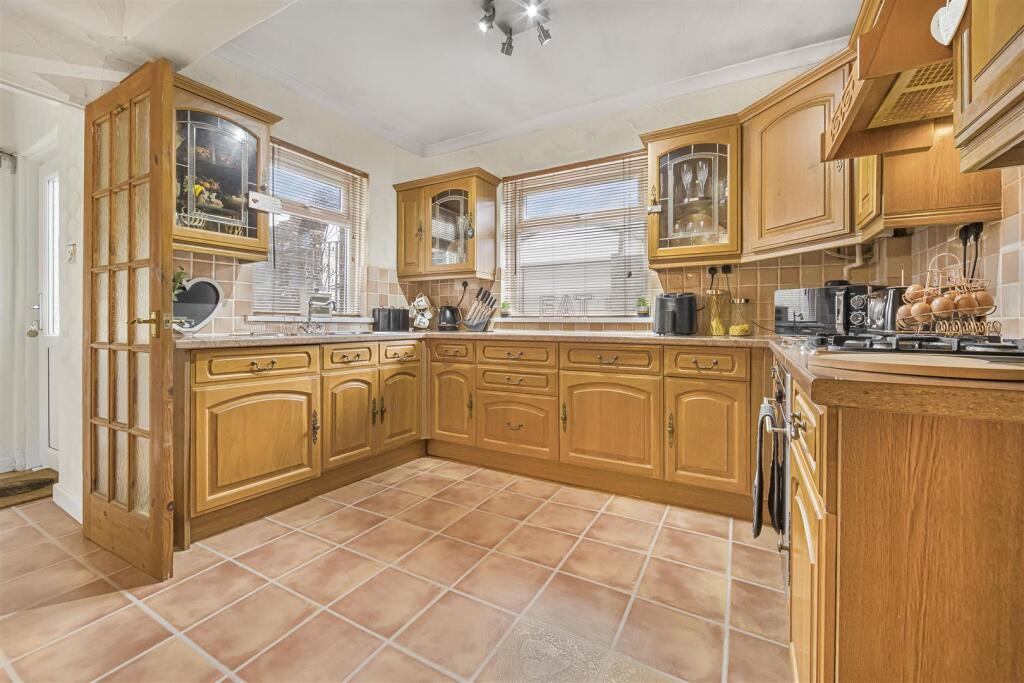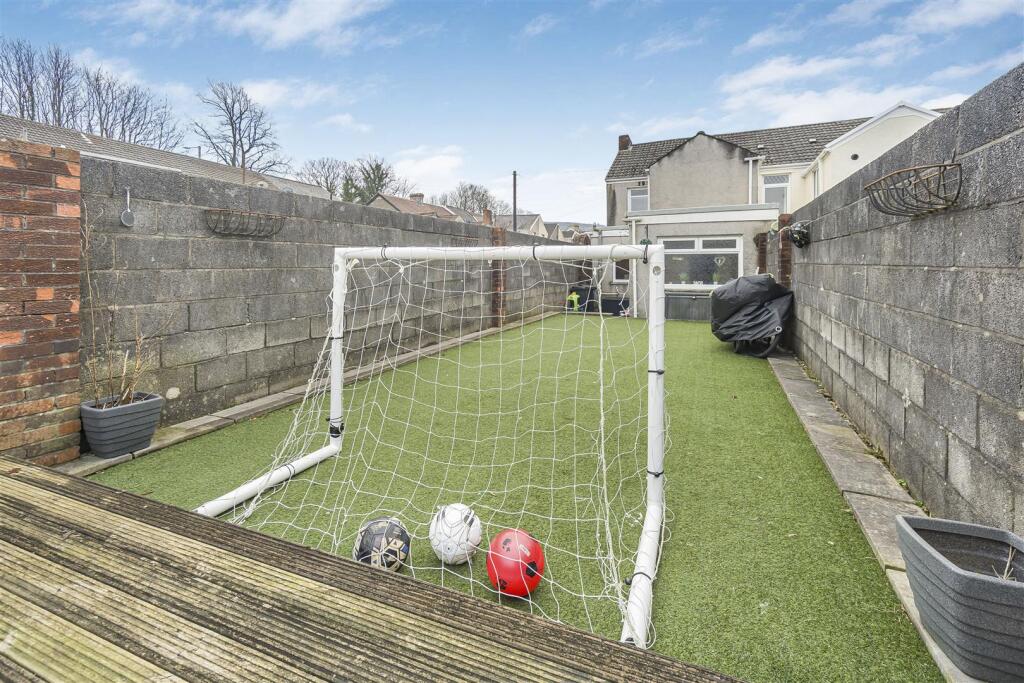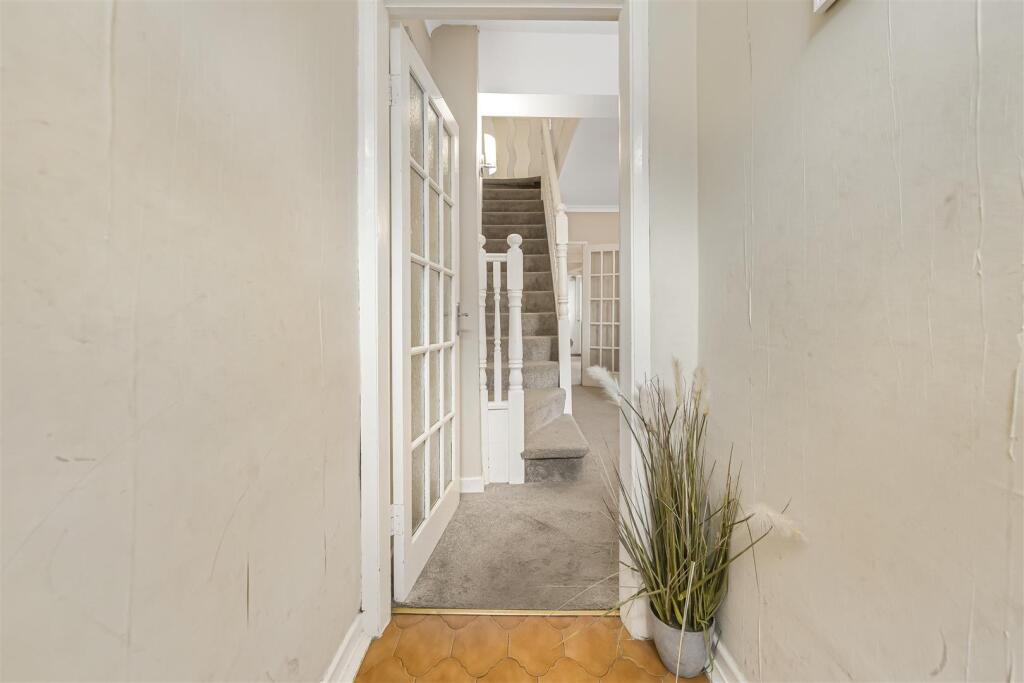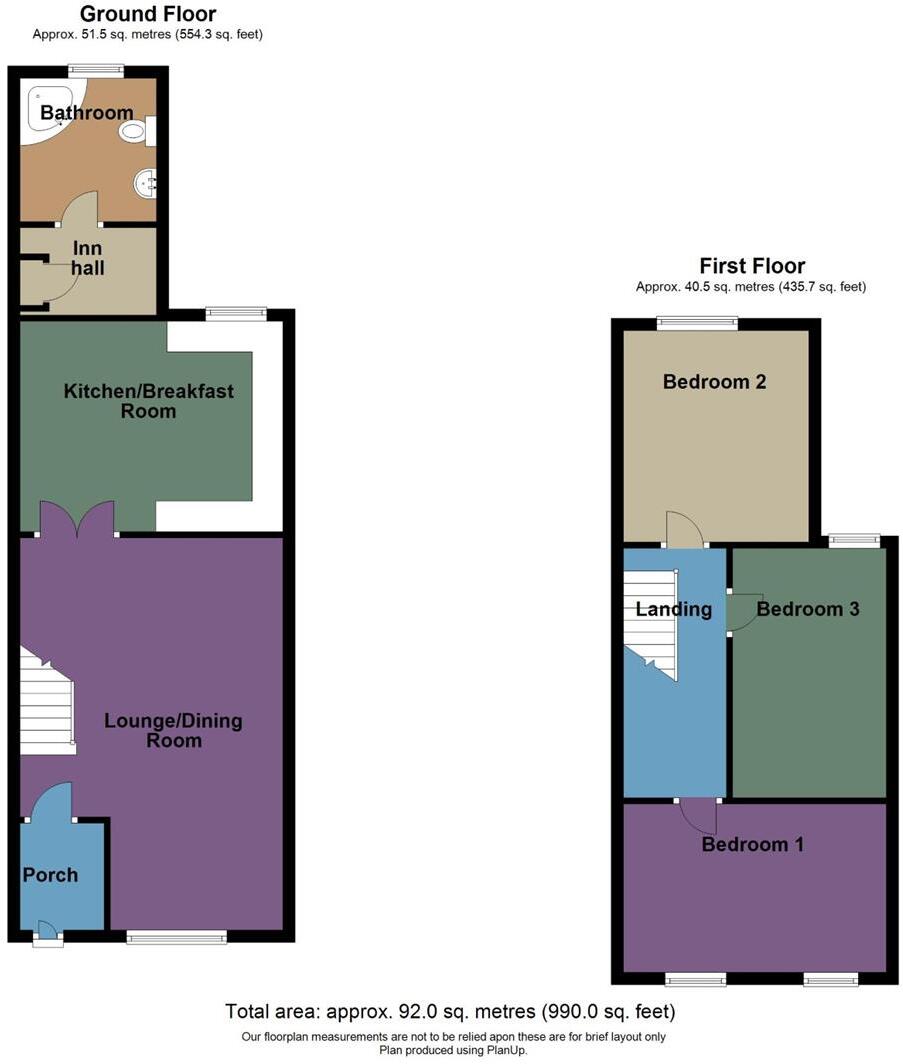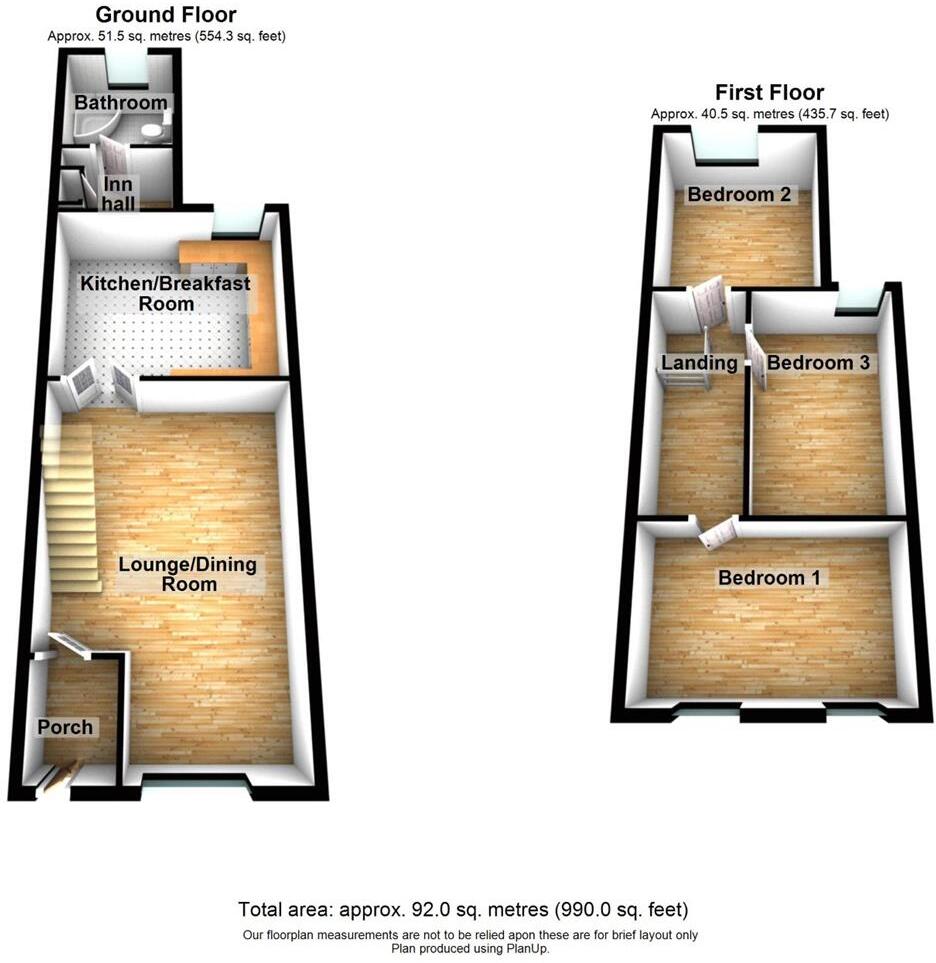- EPC RATING TBC +
- LEVEL LOCATION +
- LARGE THROUGH LOUNGE/DINER +
- FITTED KITCHEN/BREAKFAST AREA +
- GROUND FLOOR BATHROOM +
- 3 DOUBLE BEDROOMS +
- GOOD SIZE GARDEN TO REAR +
- EASY REACH OF ALL AMENITIES AND FACILITIES AT NEATH TOWN CENTRE +
- IDEAL FIRST TIME PURCHASE/BUY TO LET OPPORTUNITY +
Nestled in the charming area of Howell Road, Neath Port Talbot, this delightful end-terrace house offers a perfect blend of comfort and convenience. With three generously sized double bedrooms, this property is ideal for families or those seeking extra space. The home boasts a good-sized lounge and dining area, providing an inviting space for relaxation and entertaining. The fitted kitchen/breakfast area are well-equipped with the ground floor bathroom adding to the practicality of the layout, ensuring ease of access for all. One of the standout features of this property is the enclosed garden to the rear, which offers a private outdoor space for gardening, play, or simply enjoying the fresh air. The side access gate enhances convenience, allowing easy entry to the garden. Situated at a level location, this home is just a short distance from the vibrant Neath town centre, where you will find a variety of amenities and facilities to cater to your daily needs. Furthermore, the proximity to the M4 motorway ensures excellent transport links for those commuting or exploring the wider region. This property presents a wonderful opportunity for anyone looking to settle in a well-connected and friendly neighbourhood. With its spacious interiors and outdoor space, it is a must-see for prospective buyers or renters alike.
Main Dwelling -
Upvc Front Entrance Door Into: -
Entrance Porch - 1.75m x 0.99m (5'9" x 3'3") - With tiled floor, glazed door into:
Lounge/Dining Room - 6.45m x 4.29m (21'2" x 14'1") - With fitted electric fire (not tested), two radiators, coved ceiling, double glazed window to front, stairs to first floor, double doors to:
Lounge/Dining Room -
Kitchen/Breakfast Room - 4.70m x 3.45m (15'5" x 11'4") - With range of base and wall units in solid oak and co-ordinating marble effect work surfaces, integrated fridge/freezer, built-in 4-ring gas burner hob, electric oven and extractor canopy over, stainless steel sink unit, coved ceiling, part tiled walls, tiled floor, radiator.
Lobby Area - 1.73m x 1.40m (5'8" x 4'7") - With tiled floor, storage cupboard, coved ceiling, double glazed door to rear garden.
Bathroom/W.C. - 2.34m x 2.24m (7'8" x 7'4") - With 3 piece suite in Buttermilk colour comprising corner bath, wash hand basin, w.c., respatex to walls, laminate flooring, radiator, double glazed window to rear, coved ceiling.
First Floor -
Landing Area - 3.40m x 1.65m (11'2" x 5'5") - With coved ceiling.
Bedroom One - 4.47m x 2.97m (14'8" x 9'9") - With two double glazed windows to front, radiator, coved ceiling.
Bedroom Two - 3.45m x 2.51m (11'4" x 8'3") - With double glazed window to side, radiator, laminate flooring.
Bedroom Three - 3.25m x 2.49m (10'8" x 8'2") - With cupboard housing combi gas central heating boiler, laminate flooring, coved ceiling, double glazed window to rear.
Outside - Side access gate to enclosed good size garden to rear which comprises astroturf area and decking.
Drone Photograph -
Agents Note - Council Tax Band B £1774 per annum.
Agents Note - Mobile coverage
EE
Vodafone
Three
O2
Broadband
Basic
2 Mbps
Superfast
55 Mbps
Ultrafast
1000 Mbps
Satellite / Fibre TV Availability
BT
Sky
Virgin
