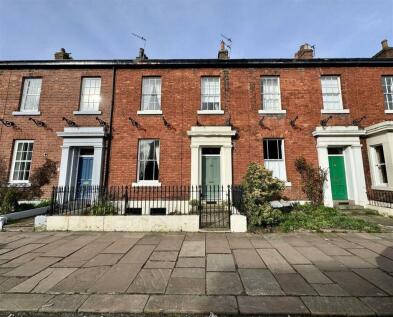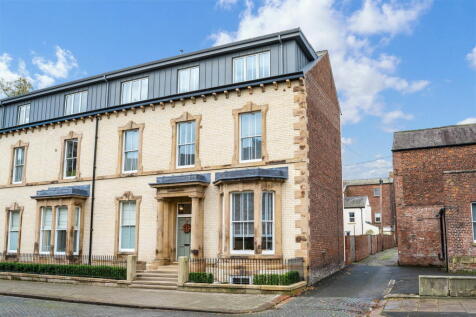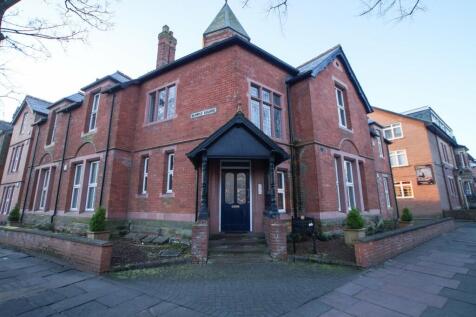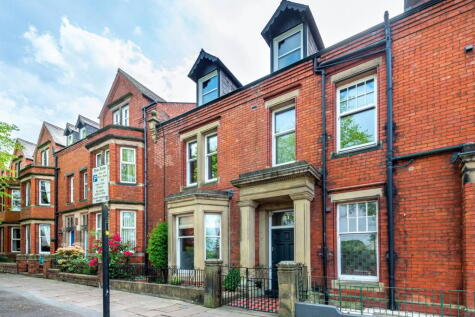5 Bed Terraced House, Single Let, Carlisle, CA1 1HQ, £385,000
Chiswick Street, Carlisle, CA1 1HQ - 2 views - 2 months ago
Sold STC
BTL
~178 m²
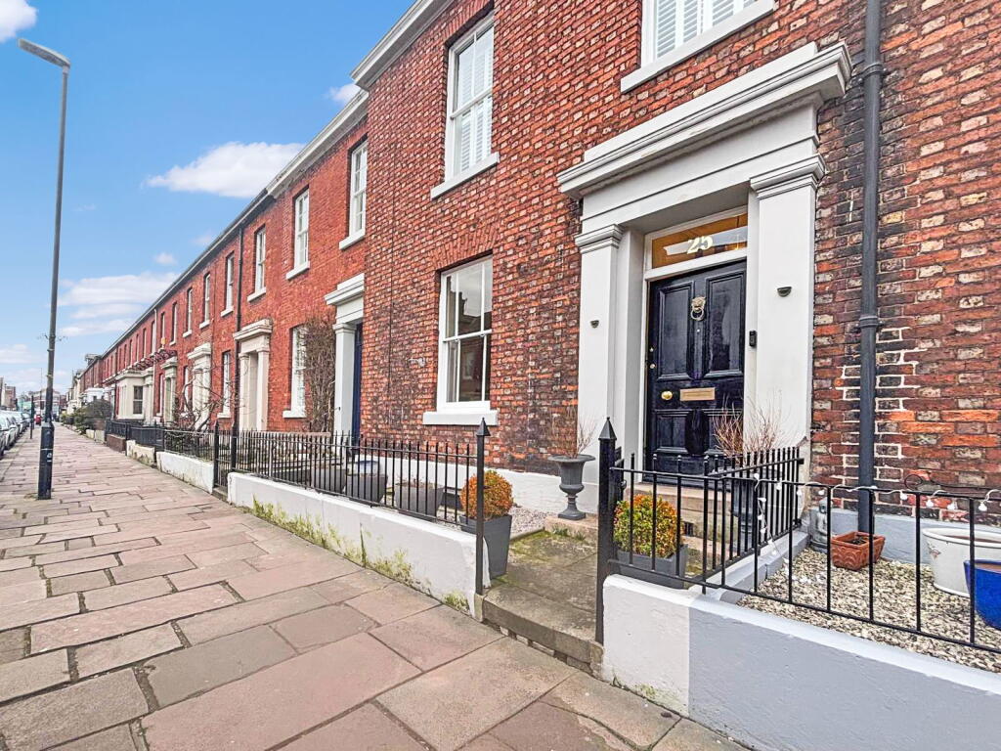
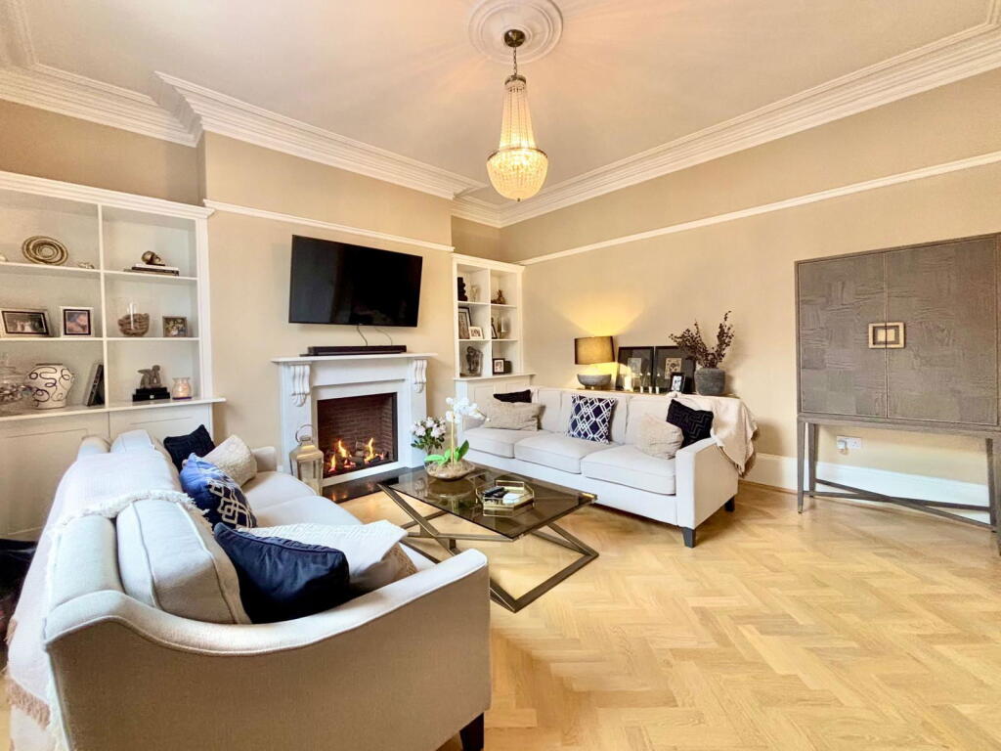
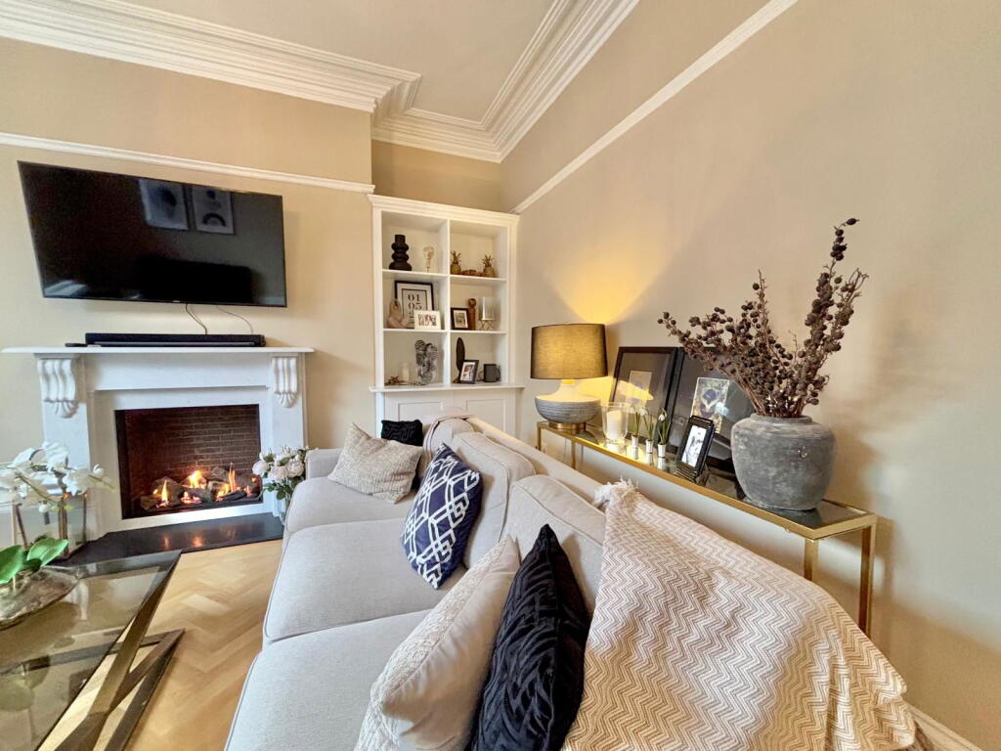
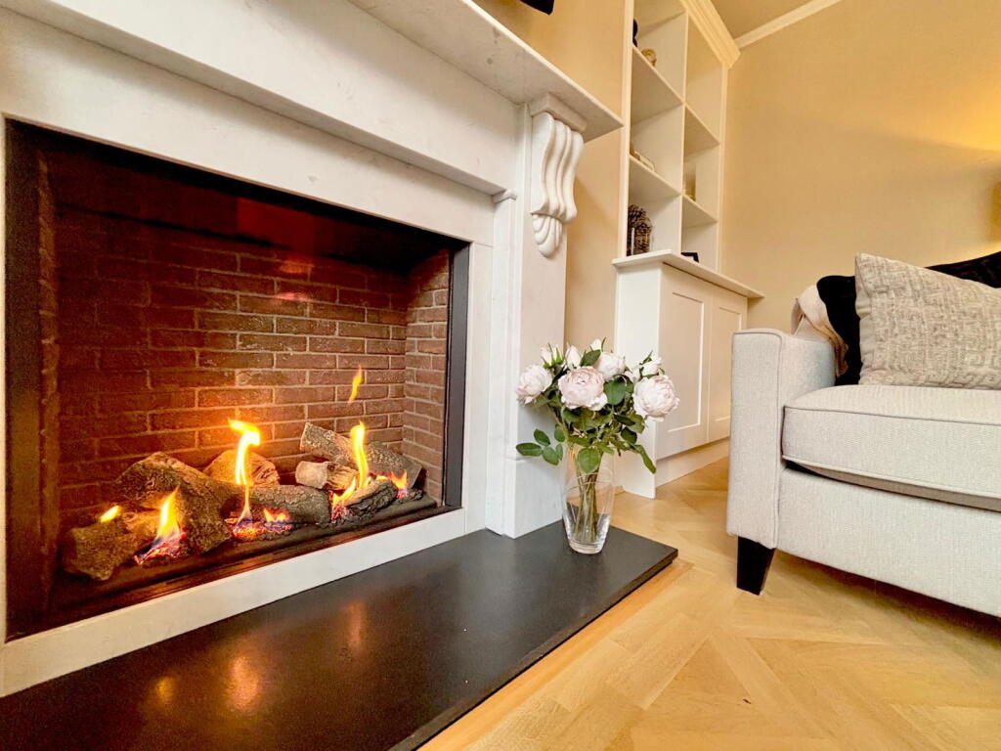
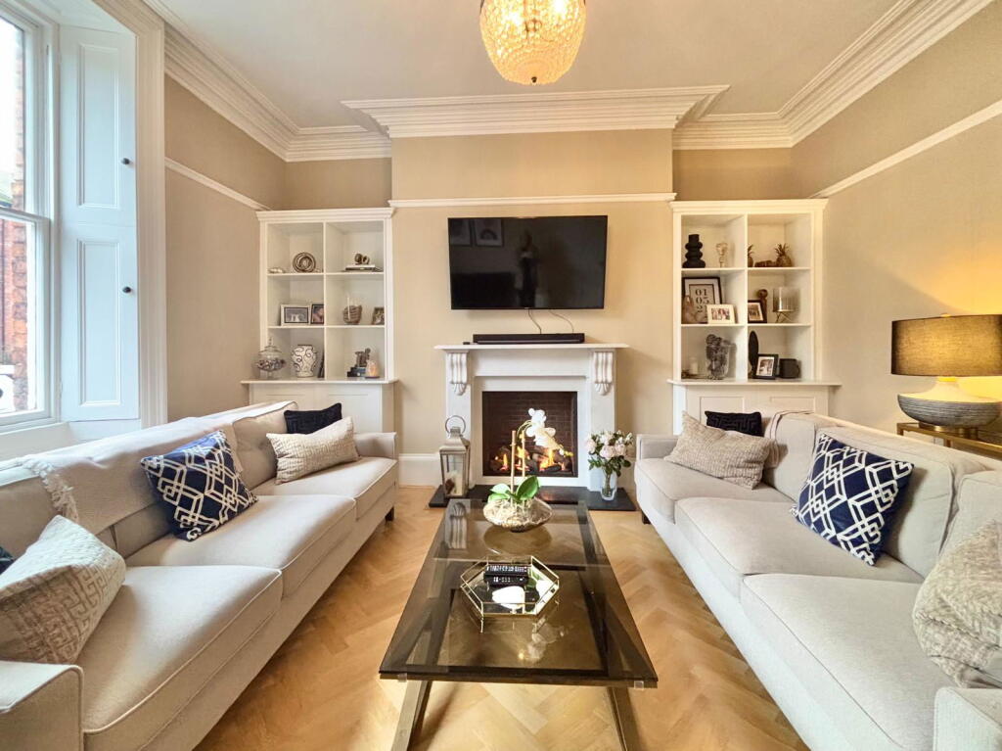
+30 photos
ValuationOvervalued
| Sold Prices | £130K - £595K |
| Sold Prices/m² | £880/m² - £2.4K/m² |
| |
Square Metres | ~178.28 m² |
| Price/m² | £2.2K/m² |
Value Estimate | £272,613 |
Cashflows
Cash In | |
Purchase Finance | Mortgage |
Deposit (25%) | £96,250 |
Stamp Duty & Legal Fees | £19,500 |
Total Cash In | £115,750 |
| |
Cash Out | |
Rent Range | £595 - £4,080 |
Rent Estimate | £663 |
Running Costs/mo | £1,356 |
Cashflow/mo | £-693 |
Cashflow/yr | £-8,313 |
Gross Yield | 2% |
Local Sold Prices
24 sold prices from £130K to £595K, average is £298.3K. £880/m² to £2.4K/m², average is £1.5K/m².
Local Rents
20 rents from £595/mo to £4.1K/mo, average is £750/mo.
Local Area Statistics
Population in CA1 | 24,515 |
Population in Carlisle | 103,015 |
Town centre distance | 0.68 miles away |
Nearest school | 0.10 miles away |
Nearest train station | 0.31 miles away |
| |
Rental demand | Tenant's market |
Rental growth (12m) | +13% |
Sales demand | Seller's market |
Capital growth (5yrs) | +14% |
Property History
Listed for £385,000
February 21, 2025
Floor Plans
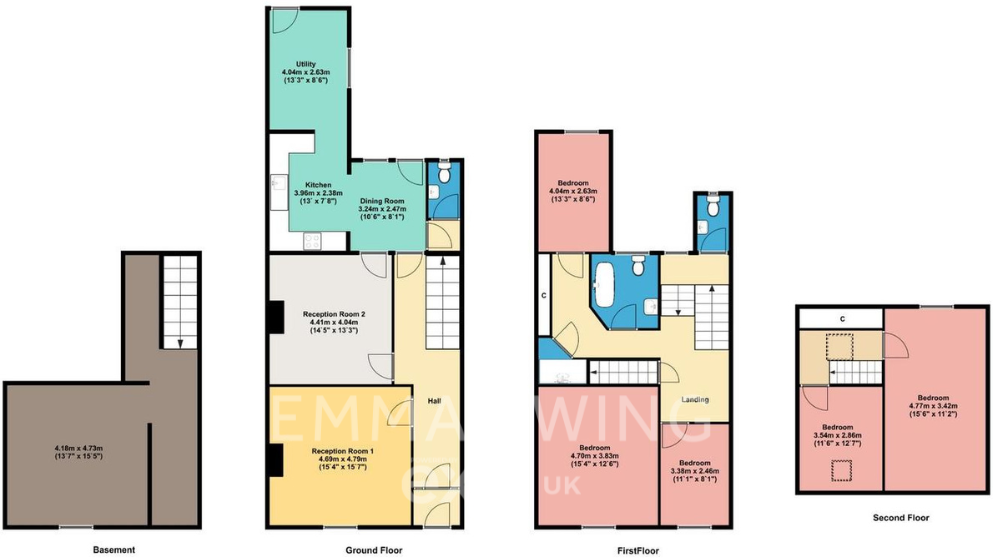
Description
Similar Properties
Like this property? Maybe you'll like these ones close by too.
4 Bed House, Single Let, Carlisle, CA1 1HQ
£299,995
4 views • 7 months ago • 137 m²
Sold STC
4 Bed House, Single Let, Carlisle, CA1 1PX
£500,000
3 views • 6 months ago • 129 m²
2 Bed Flat, Single Let, Carlisle, CA1 1EL
£195,000
2 views • 3 months ago • 68 m²
5 Bed House, Single Let, Carlisle, CA1 1HR
£399,950
a year ago • 178 m²
