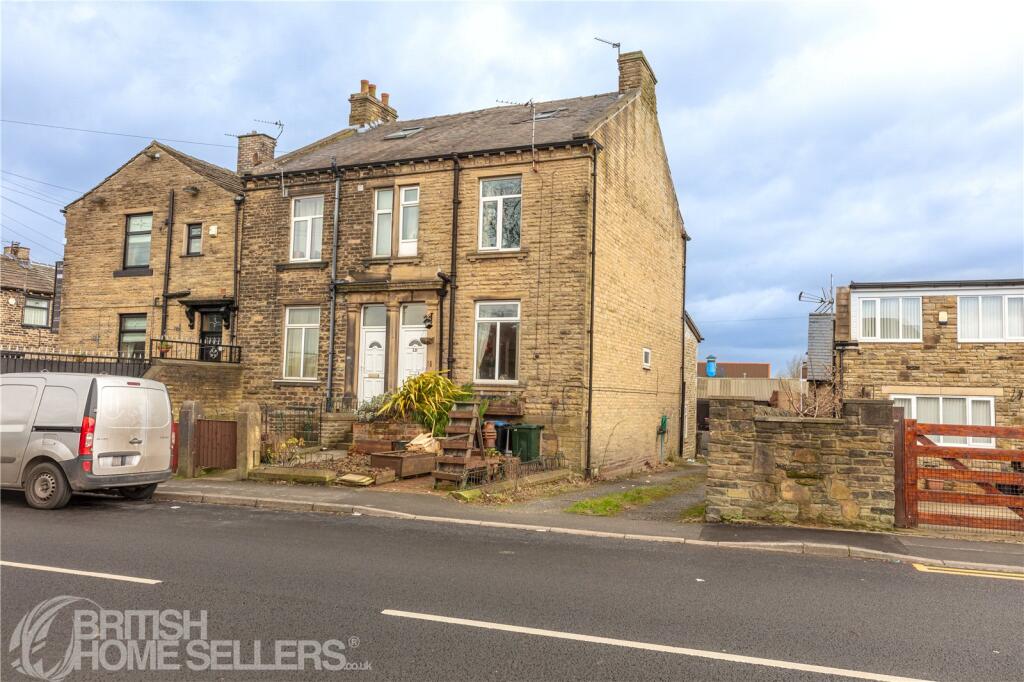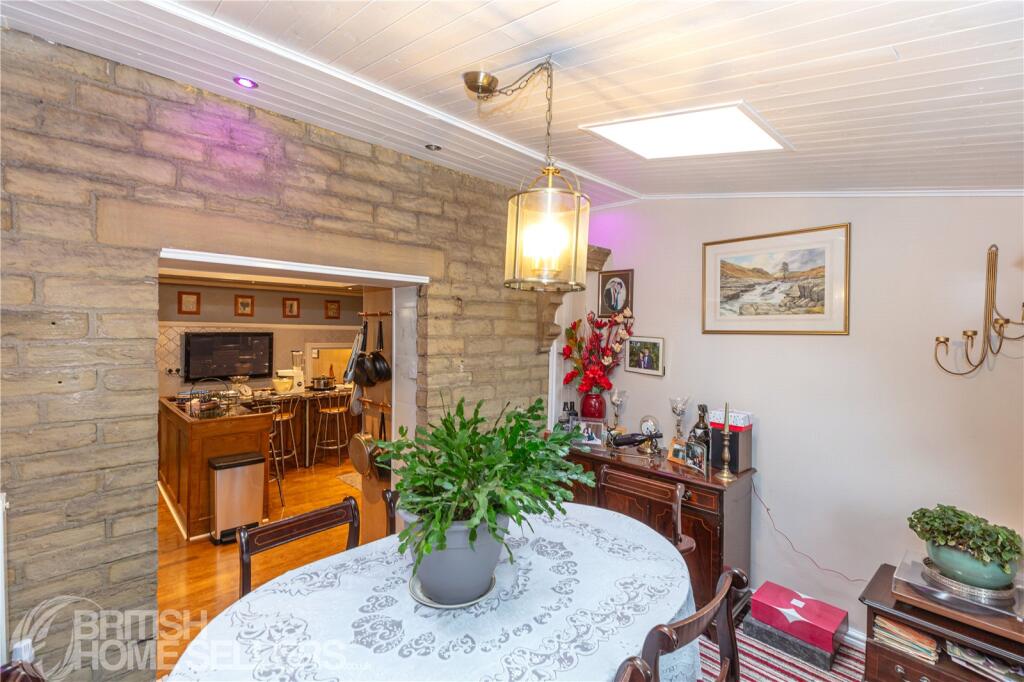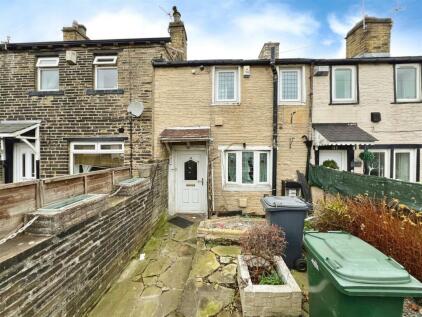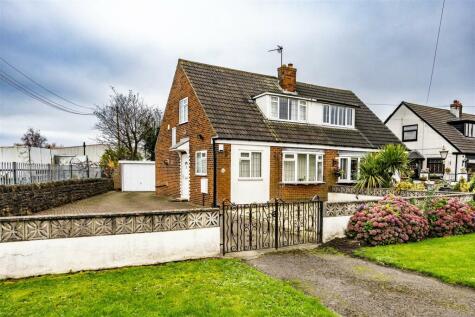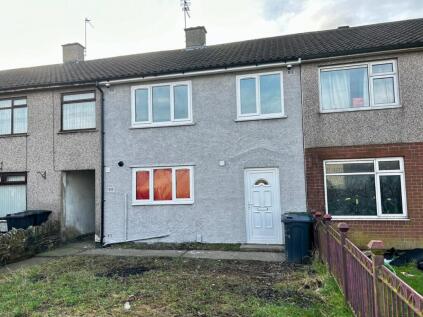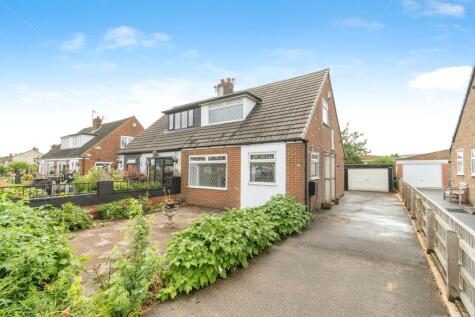This beautifully presented four-bedroom end-of-terrace property, located in a sought-after area of Bradford, Yorkshire, offers a rare combination of space, period charm, and modern convenience. Recently renovated throughout, the home has been thoughtfully updated while retaining its characterful features, including an open fireplace set within a stunning stone chimney breast.
Excellent investment opportunity for those either looking for large family home or for rental potential as a large HMO property!
Key Features:
Spacious & Versatile Layout: This property offers a well-planned layout across multiple levels, making it ideal for families or those in need of generous living space.
Character & Period Features: Retaining much of its original charm, the home boasts exposed stonework, a striking fireplace, and high ceilings that enhance the sense of space.
Stylish & Modern Renovations: A recent refurbishment ensures the home is move-in ready, blending contemporary design with traditional elements.
Accommodation Details:
Lower Ground floor:
-Bedroom Four: Conveniently located on the ground floor, this versatile space could also serve as a study or guest bedroom.
-Showerroom: A well-appointed family bathroom, complete with modern fixtures and fittings.
-Utility Room: A particularly large utility area provides ample storage and additional workspace, perfect for a busy household.
-Second Reception Room: A flexible additional living space that could serve as a home office, playroom, or snug.
Ground Floor:
-Kitchen: A modern, fully integrated kitchen fitted with high-spec appliances and sleek cabinetry, offering ample preparation and storage space.
-Living Room: A warm and inviting living area featuring an open fireplace set within a characterful stone chimney breast – a perfect focal point for cozy evenings.
-Dining Area: A dedicated dining space ideal for family meals and entertaining guests.
First Floor:
-Master Bedroom: A generously sized bedroom offering a peaceful retreat.
-Bedroom Two with En-suite: Spacious and well-equiped space
-Family Bathroom
Second Floor:
-Bedroom 3 with En-suite
Outdoor Space:
The property boasts a private garden, offering a peaceful outdoor sanctuary for relaxation, gardening, or alfresco dining.
Summary:
Cutler Heights Lane is a rare find in the Bradford area, offering substantial living space, period charm, and modern upgrades. With its well-thought-out layout, spacious rooms, and high-quality finish, this home is perfect for families or professionals looking for a stylish yet practical living space.
Viewings are highly recommended to fully appreciate the character and size of this impressive property.
Viewing is highly recommended to fully appreciate the size and potential of this property.
Buyer Process: Our customers use British Homebuyers to either purchase or assist in selling properties quickly and reliably. Therefore any new applicants to purchase are subject to vetting to ensure they meet strict criteria.
Exclusivity Fee:
You can secure the purchase today by paying an exclusivity fee of £2,000 which gives you the rights to purchase within a given timeframe. The exclusivity fee is returned to you upon successful completion of the property.
A processing fee of £200 is required in order to draw up an exclusive legally binding contract between the buyer and seller. This gives the buyer exclusive rights to purchase within a pre-agreed timeframe.
Paying this fee ensures that the seller takes their property off the market and reserves it exclusively for you, therefore eliminating the risk of gazumping and aborted costs.
Disclaimer
The particulars are set out as a general outline only for the guidance of intended purchasers and do not constitute, any part of a contract. Nothing in these particulars shall be deemed to be a statement that the property is in good structural condition or otherwise nor that any of the services, appliances, equipment or facilities are in good working order. Purchasers should satisfy themselves of this prior to purchasing. The photograph(s) depict only certain parts of the property. It should not be assumed that any contents/furniture etc. photographed are included in the sale. It should not be assumed that the property remains as displayed in the photograph(s). No assumption should be made with regard to parts of the property that have not been photographed. Any areas, measurements, aspects or distances referred to are given as a GUIDE ONLY and are NOT precise. If such details are fundamental to a purchase, purchasers must rely on their own enquiries. Descriptions of the property are subjective and are used in good faith as an opinion and NOT as a statement of fact. Please make further inquiries to ensure that our descriptions are likely to match any expectations you may have.
