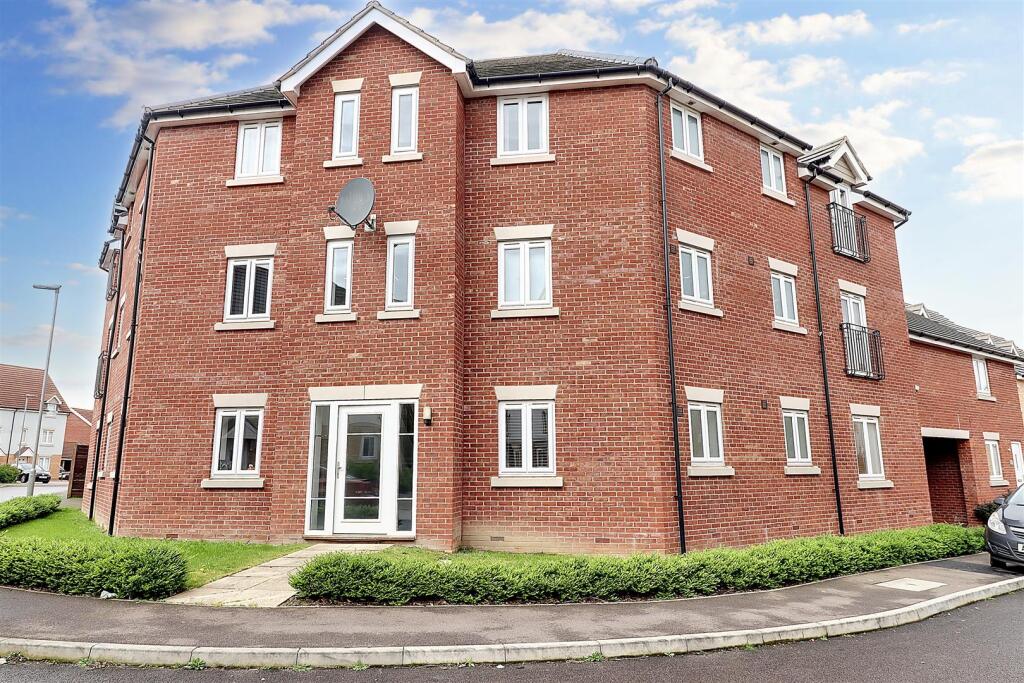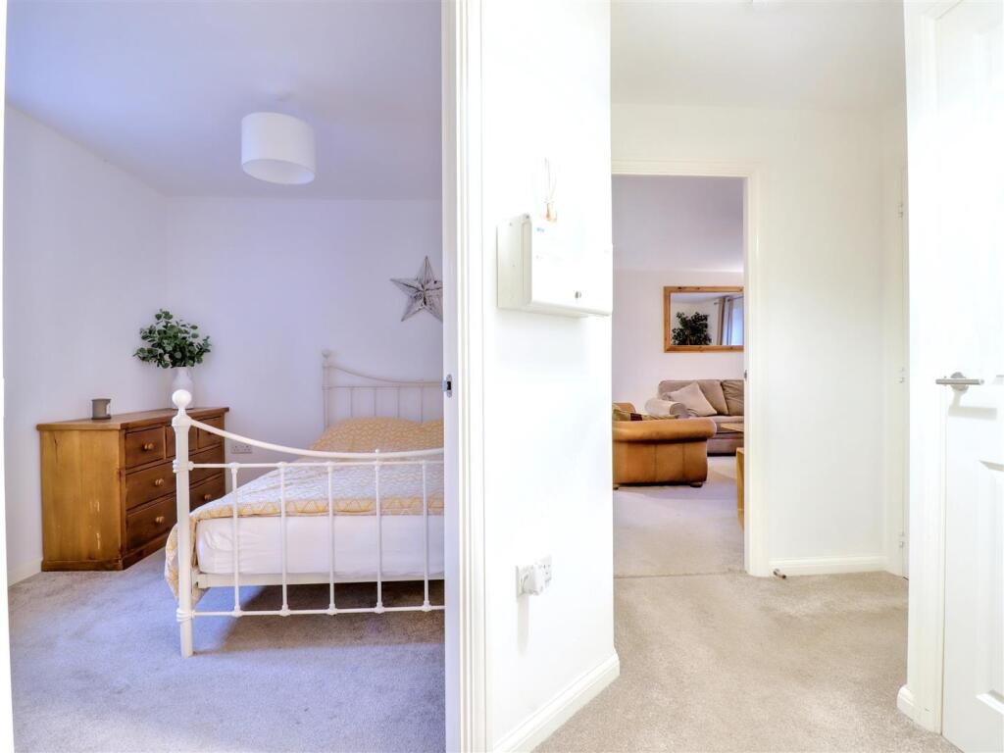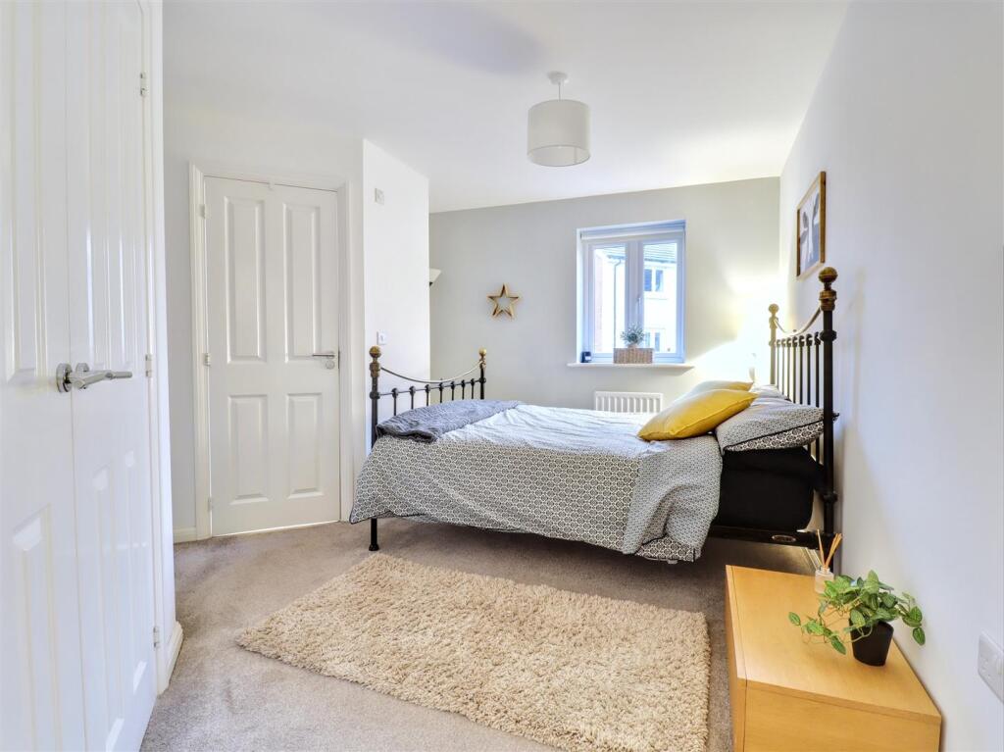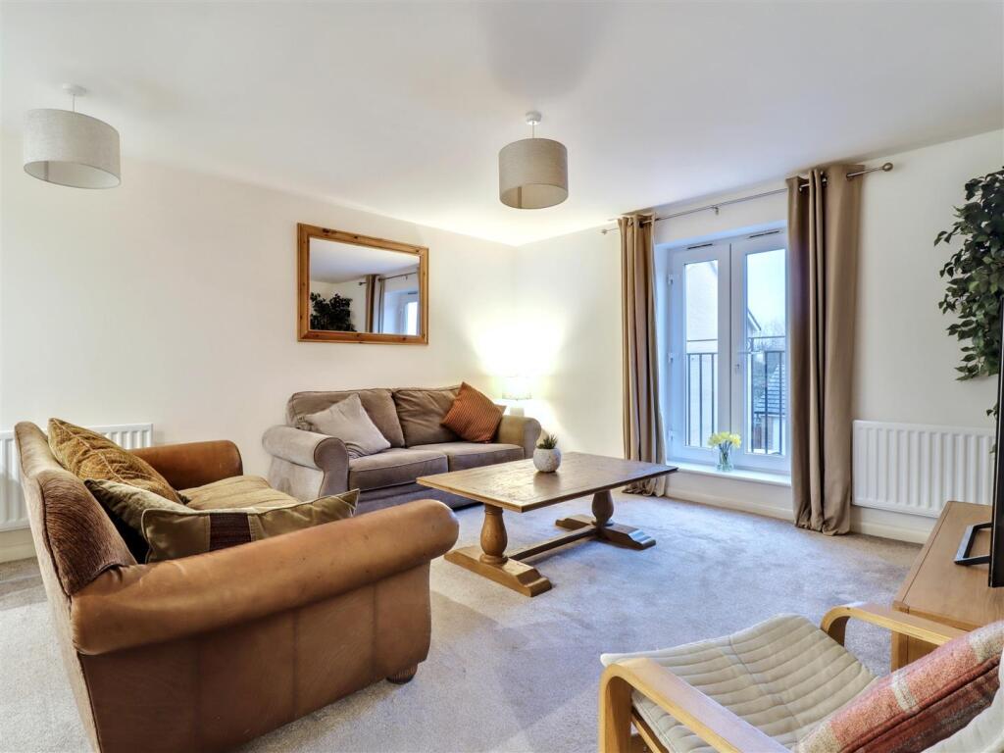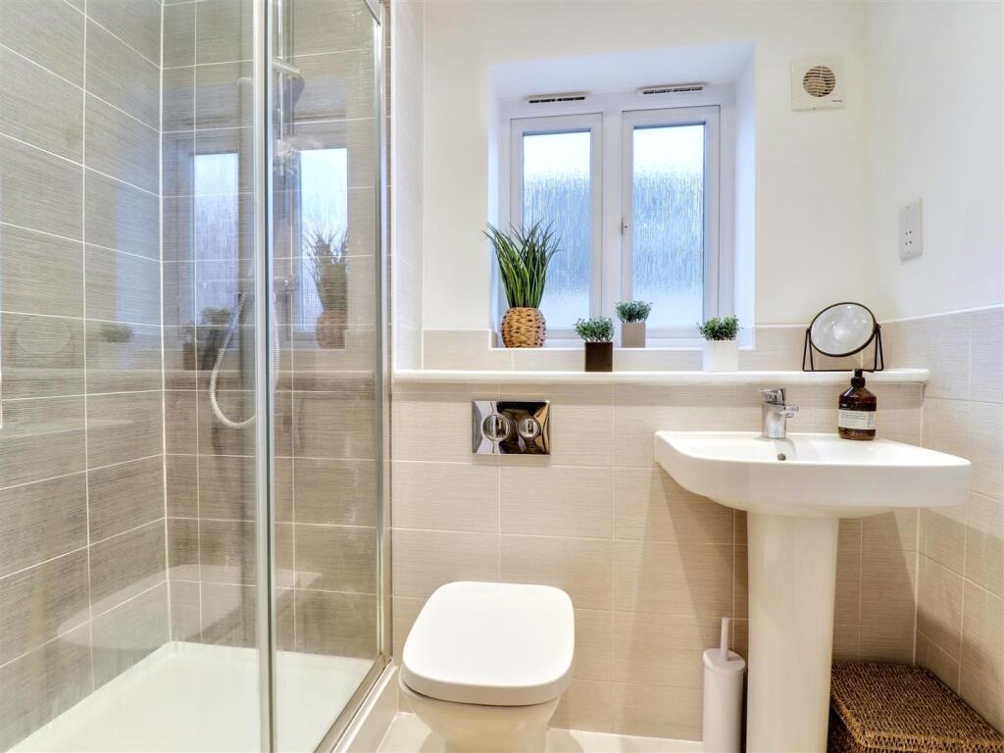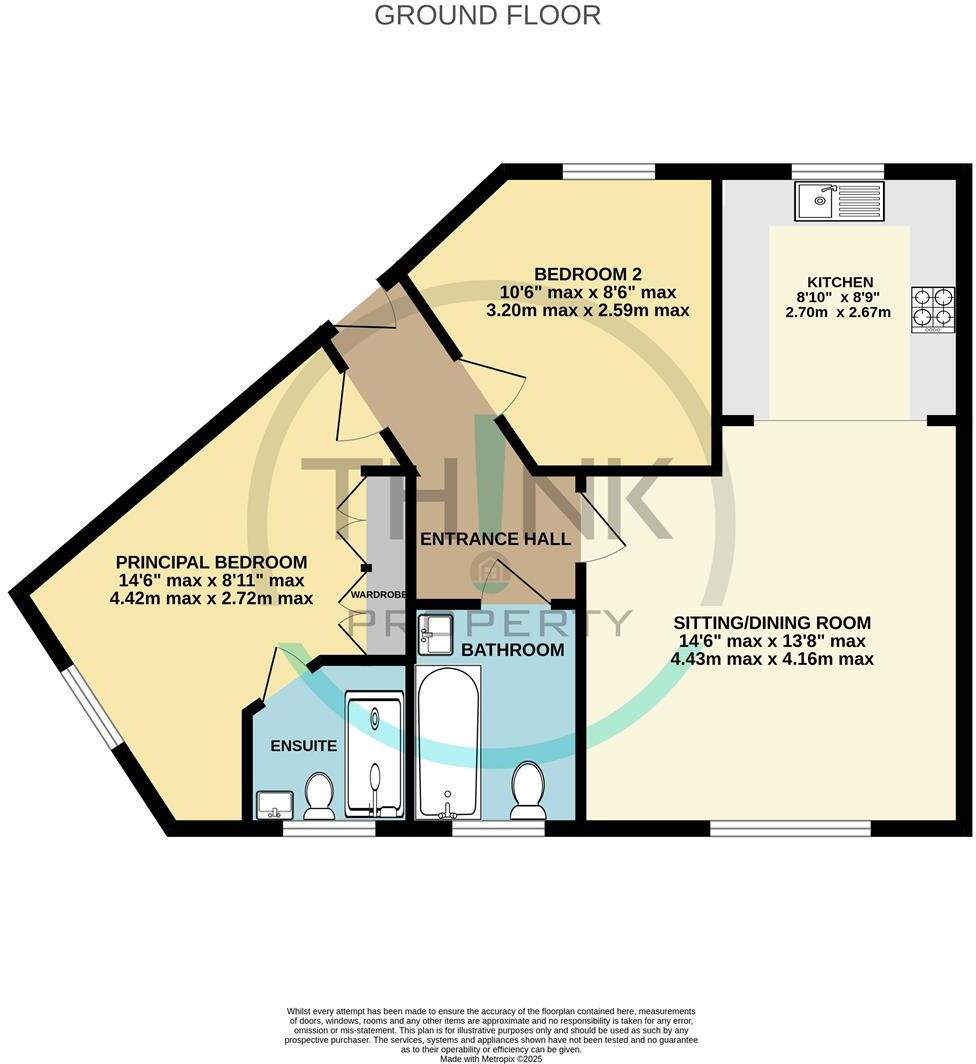- First Floor +
- Apartment +
- Two Bedrooms +
- Open Plan Living +
- Kitchen +
- Ensuite +
- Bathroom +
- Entrance Hall +
- Allocated Parking +
- Well Presented +
Welcome to Falcon Crescent in Costessey, this modern first-floor apartment offers a perfect blend of comfort and convenience. Built in 2018, the property is well-presented and features a welcoming entrance hall that leads to a spacious reception room, ideal for relaxation or entertaining guests.
The apartment boasts two generously sized bedrooms, including a principal bedroom with the added luxury of an ensuite bathroom. A well-appointed family bathroom serves the second bedroom and guests, ensuring ample facilities for all.
One of the standout features of this property is the allocated parking space located to the rear, providing ease and security for your vehicle.
Residents will appreciate the close proximity to local amenities, including shops and schools, making it an excellent choice for families or professionals alike. Furthermore, the property benefits from good road links to the A47 and beyond, ensuring easy access to surrounding areas. Not forgetting the country park and woodland walks.
This apartment is a fantastic opportunity for those seeking a modern living space in a vibrant community. With its thoughtful layout and prime location, it is sure to attract interest from a variety of buyers or renters. Don’t miss the chance to make this delightful property your new home.
Communal Hall - Main door to the front with security system, stairs up to the upper floors, door out to the rear.
Entrance Hall - Entrance door, cupboard and doors to the sitting room, bedrooms and the bathroom.
Sitting Room - 4.37m x 4.14m (14'4 x 13'7) - Sealed unit double glazed window, radiator and opening through to the kitchen.
Kitchen - 2.67m x 2.64m (8'9 x 8'8) - Sealed unit double glazed window, range of both base and wall mounted units, sink unit, integrated appliances to include, hob, oven and extractor fan along with a washing machine and fridge/freezer.
Principal Bedroom - 4.27m;1.52m max x 3.58m max (14;5 max x 11'9 max) - Sealed unit double glazed window, double wardrobe, radiator and door to the ensuite.
Ensuite - Sealed unit double glazed window, shower cubicle, splashbacks, wc and wash hand basin.
Bedroom Two - 2.84m max x 2.64m max (9'4 max x 8'8 max) - Sealed unit double glazed window and radiator.
Bathroom - Sealed unit double glazed window, shower cubicle
Outside - Allocated parking space to the rear.
