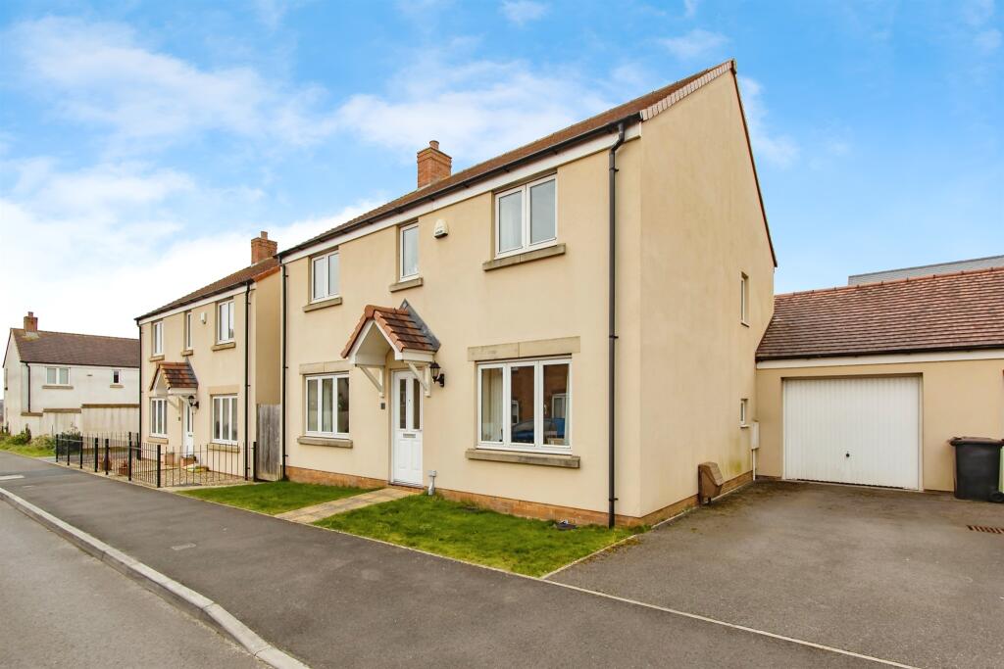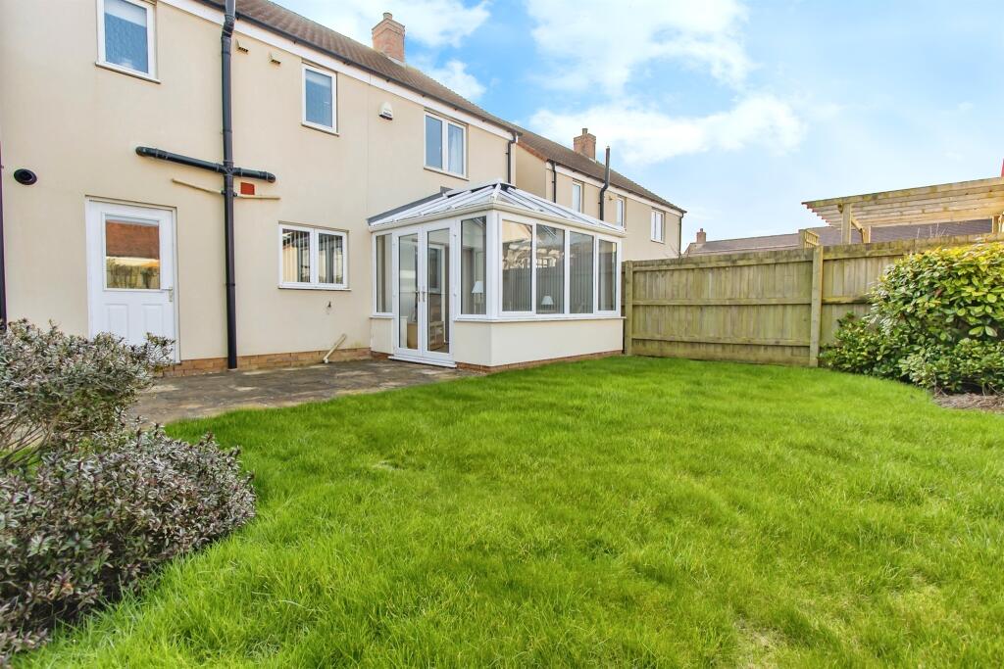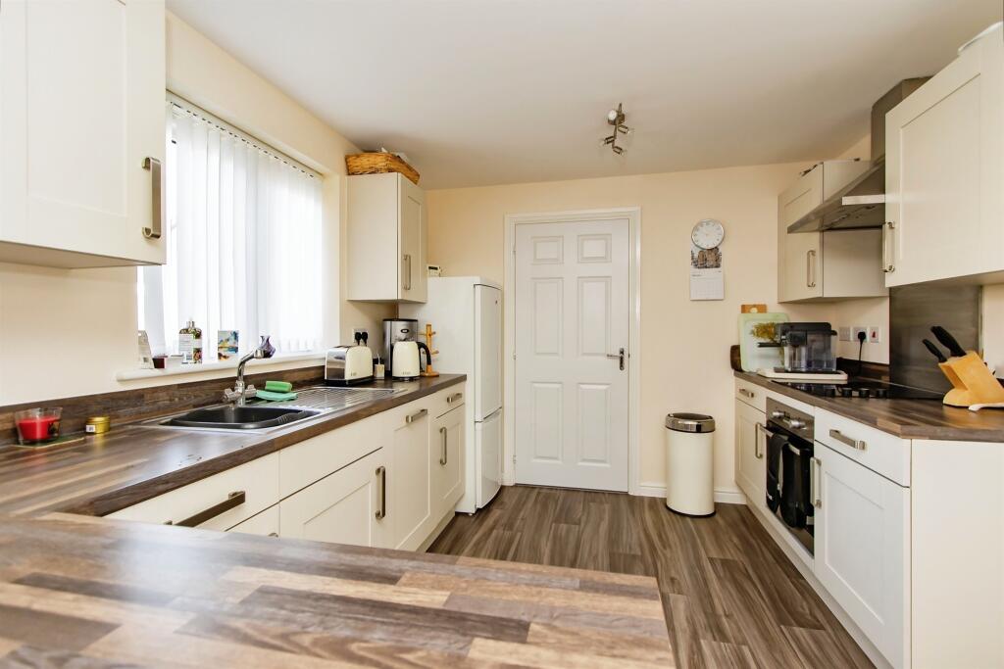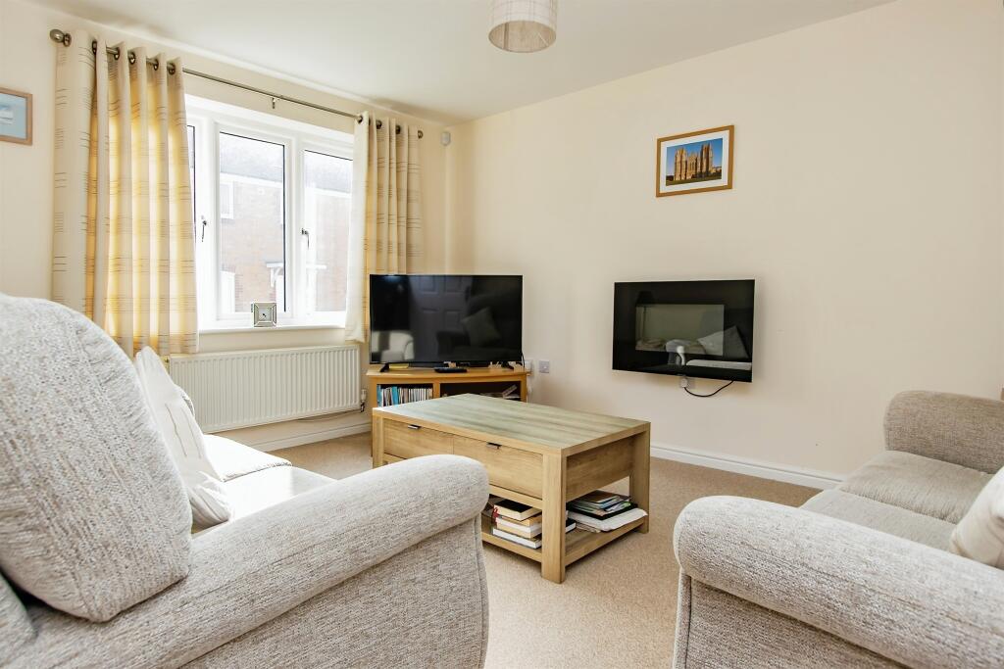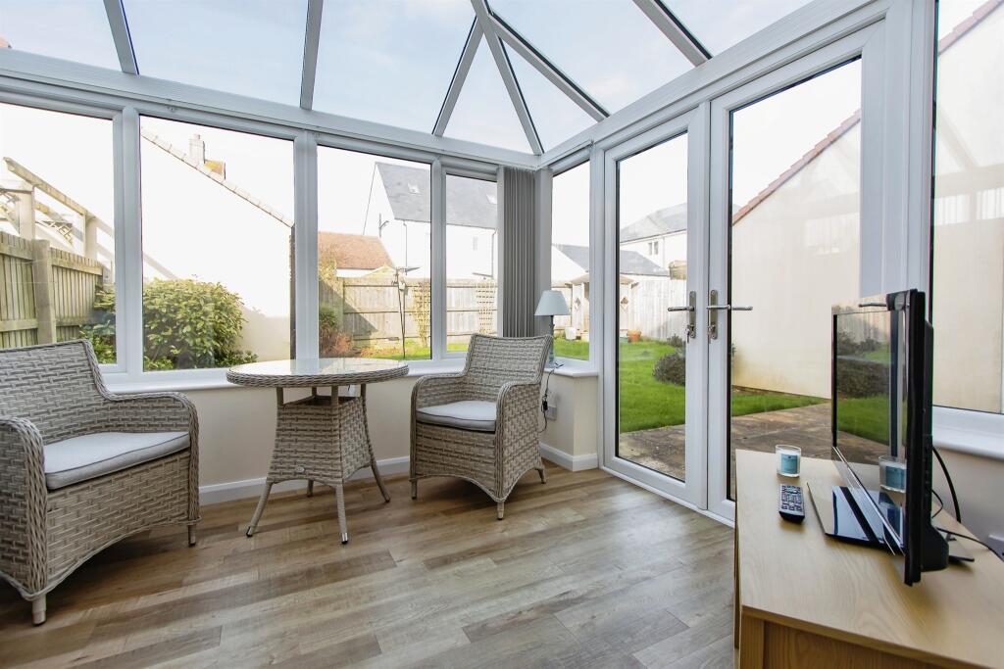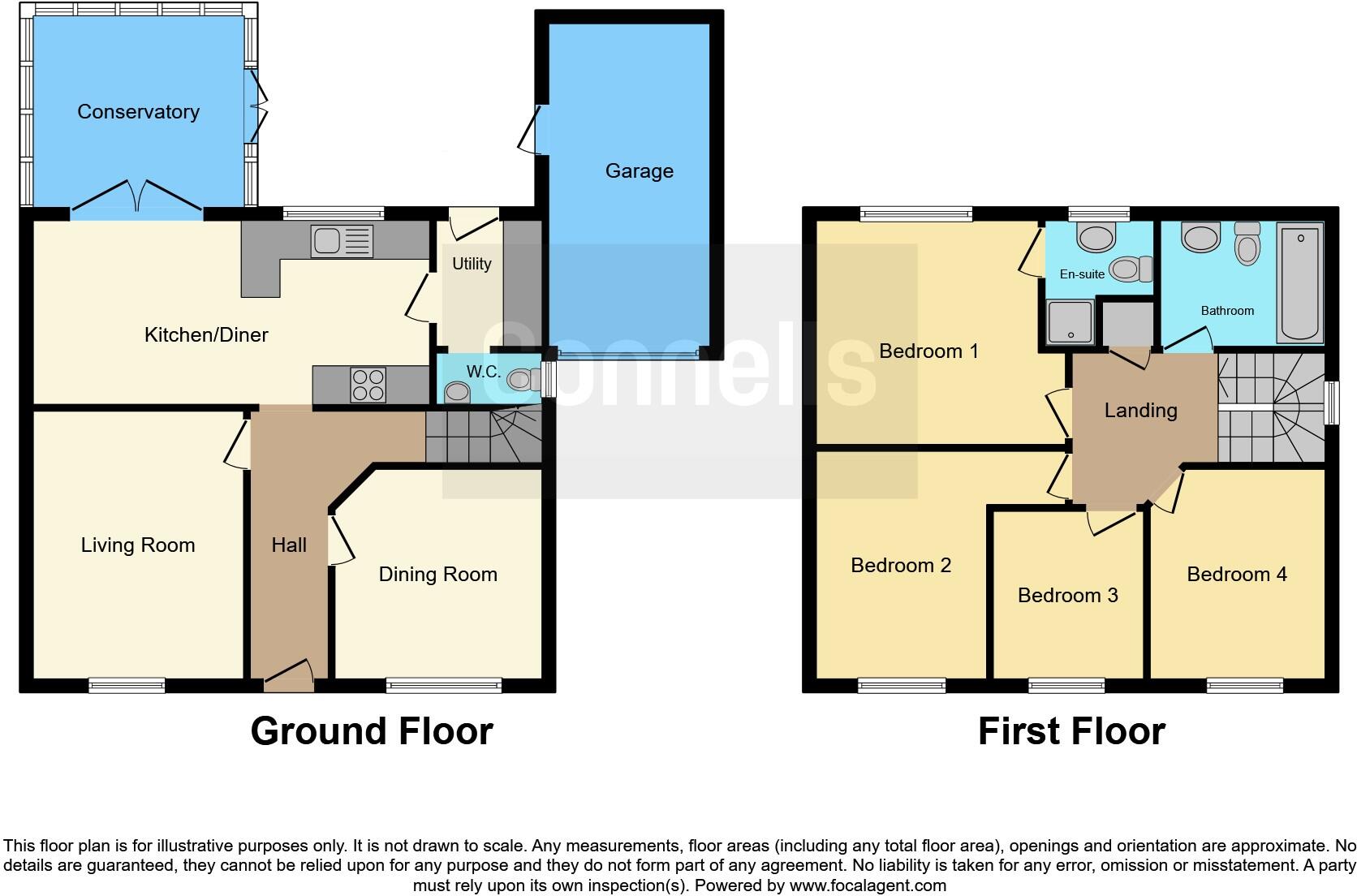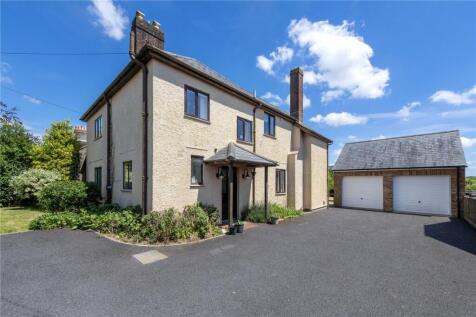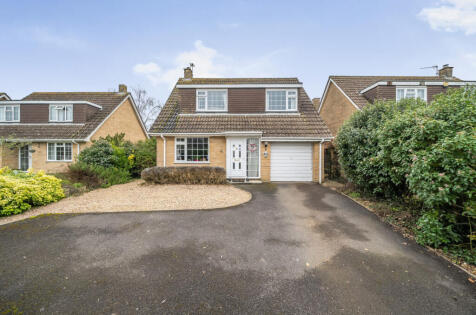- Four bedroom family home +
- Ensuite to the master bedroom +
- Garage and driveway parking +
- Two reception rooms +
- Conservatory +
- Utility Room +
SUMMARY
A substantial four bedroom family home situated in the popular town of Sherborne with two reception rooms, kitchen, conservatory and utility room on the ground floor. Upstairs are the four bedrooms, ensuite to the master and family bathroom. Outside is garage and driveway parking and garden.
DESCRIPTION
Sherborne is a market town and civil parish in North West Dorset, in South West England. It is sited on the River Yeo, on the edge of the Blackmore Vale, 6 miles (10 kilometres) east of Yeovil. The A30 road, which connects London to Penzance, runs through the town. South Western Railway operates hourly throughout most of the week between Exeter St David's, Sherborne, Salisbury and London Waterloo station. Sherborne has an array of pubs, restaurants and a fantastic selection of shops. Sherborne also provides various schooling for all age groups.
Entrance Hall
UPVC door to the front, stairs to the first floor and a radiator.
Cloakroom
Double glazed window to the side, WC, wash hand basin and a radiator.
Lounge 13' 3" x 10' 8" ( 4.04m x 3.25m )
Double glazed window to the front, electric wall mounted fireplace, radiator, telephone point, television aerial socket and ample plug sockets.
Dining Room 10' 8" x 9' 9" ( 3.25m x 2.97m )
Double glazed window to the front and a radiator.
Kitchen / Diner 20' 1" x 9' 8" ( 6.12m x 2.95m )
Double glazed window to the rear, double doors leading to the conservatory, fitted kitchen with wall, base units and a half island, oven and induction hob, built in dishwasher and a radiator.
Utility Room 7' 1" x 5' 5" ( 2.16m x 1.65m )
Door into the garden, base units, plumbing for a washing machine, gas central heating boiler and a radiator.
Conservatory 10' 3" x 8' 11" ( 3.12m x 2.72m )
Added to the property in 2019 the conservatory has double doors leading to the garden, television aerial socket and electric points.
Landing
Double glazed window to the side, open staircase, airing cupboard and access to the loft which is insulated.
Bedroom One 12' 7" x 11' 4" ( 3.84m x 3.45m )
Double glazed window to the rear, built in wardrobe, door to the ensuite, thermostat for the upstairs heating and a radiator.
Ensuite 6' 4" including shower x 5' 8" ( 1.93m including shower x 1.73m )
Double glazed window to the rear, shower, WC, wash hand basin, extractor fan and a heated towel rail.
Bedroom Two 12' 7" max x 11' 7" ( 3.84m max x 3.53m )
Double glazed window to the front and a radiator.
Bedroom Three 9' 10" x 8' 1" ( 3.00m x 2.46m )
Double glazed window to the front and a radiator.
Bedroom Four 8' 3" x 7' 7" ( 2.51m x 2.31m )
Double glazed window to the front and a radiator.
Bathroom 8' 4" x 6' 5" ( 2.54m x 1.96m )
Double glazed window to the rear, bath, WC, wash hand basin, extractor fan and a heated towel rail.
Garage 20' x 10' ( 6.10m x 3.05m )
Up and over door with boarded roof space and door access to the garden.
Driveway
Off street driveway parking for two cars in front of the garage.
Rear Garden
Enclosed garden to the rear with a patio seating area with the most laid to lawn with flower bed borders, outside tap and a small sheltered seating area in the corner.
1. MONEY LAUNDERING REGULATIONS - Intending purchasers will be asked to produce identification documentation at a later stage and we would ask for your co-operation in order that there will be no delay in agreeing the sale.
2: These particulars do not constitute part or all of an offer or contract.
3: The measurements indicated are supplied for guidance only and as such must be considered incorrect.
4: Potential buyers are advised to recheck the measurements before committing to any expense.
5: Connells has not tested any apparatus, equipment, fixtures, fittings or services and it is the buyers interests to check the working condition of any appliances.
6: Connells has not sought to verify the legal title of the property and the buyers must obtain verification from their solicitor.
