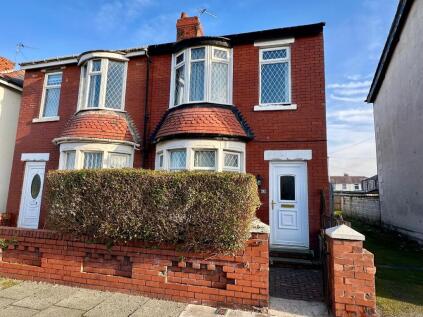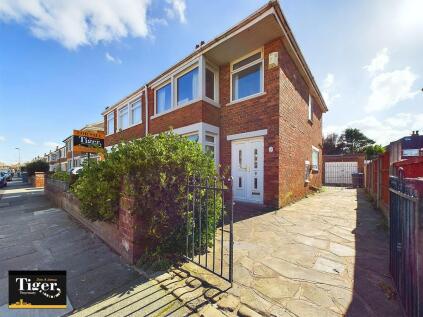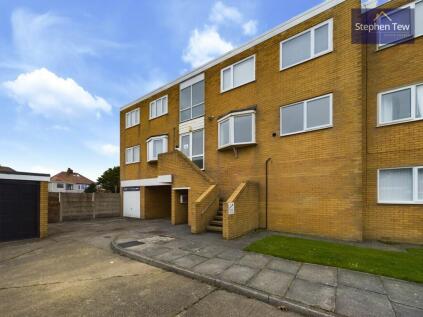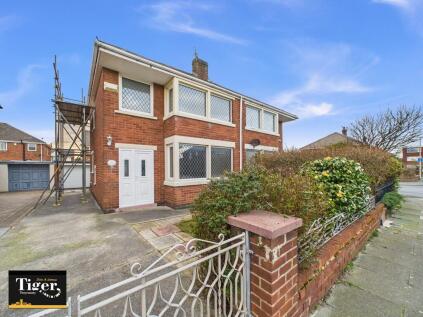3 Bed Bungalow, Refurb/BRRR, Blackpool, FY4 2QR, £325,000
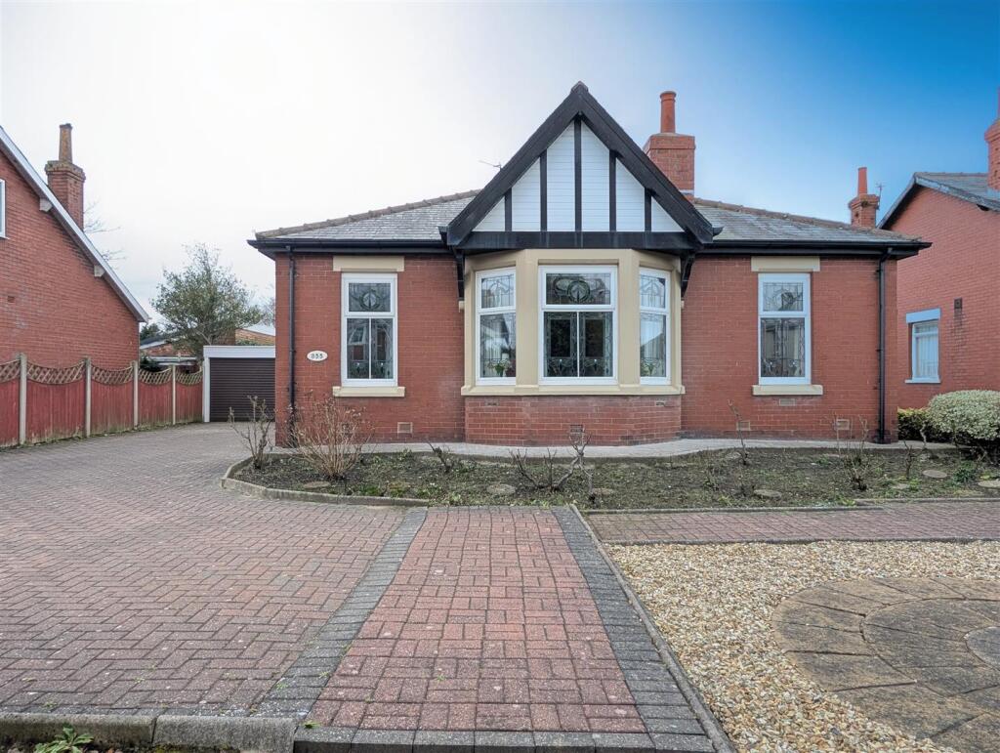
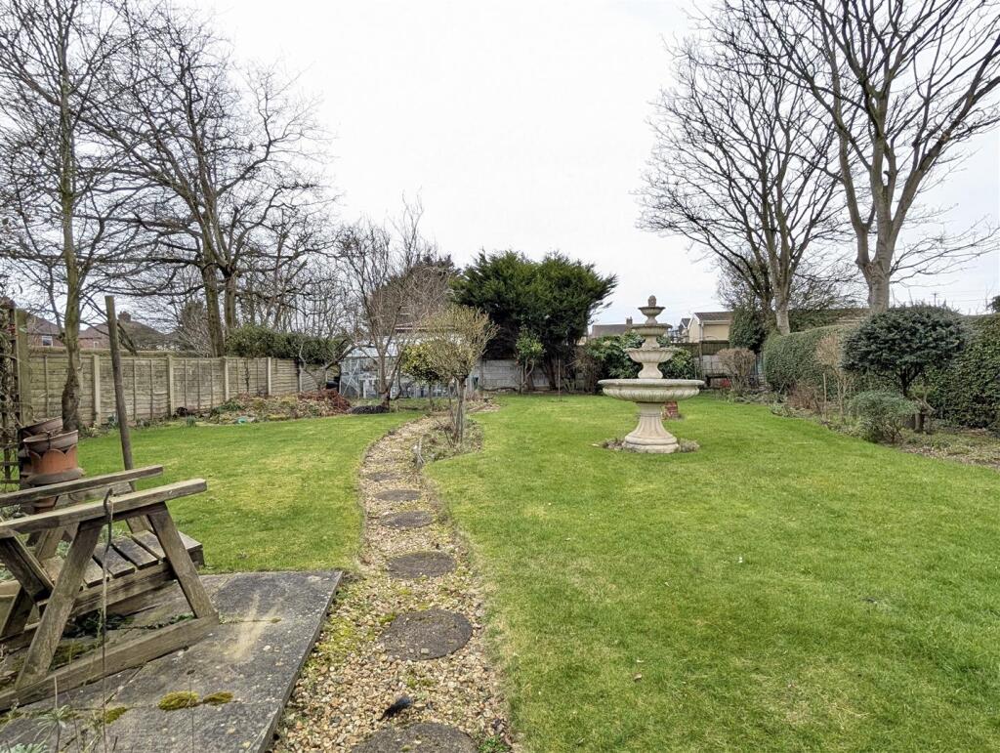
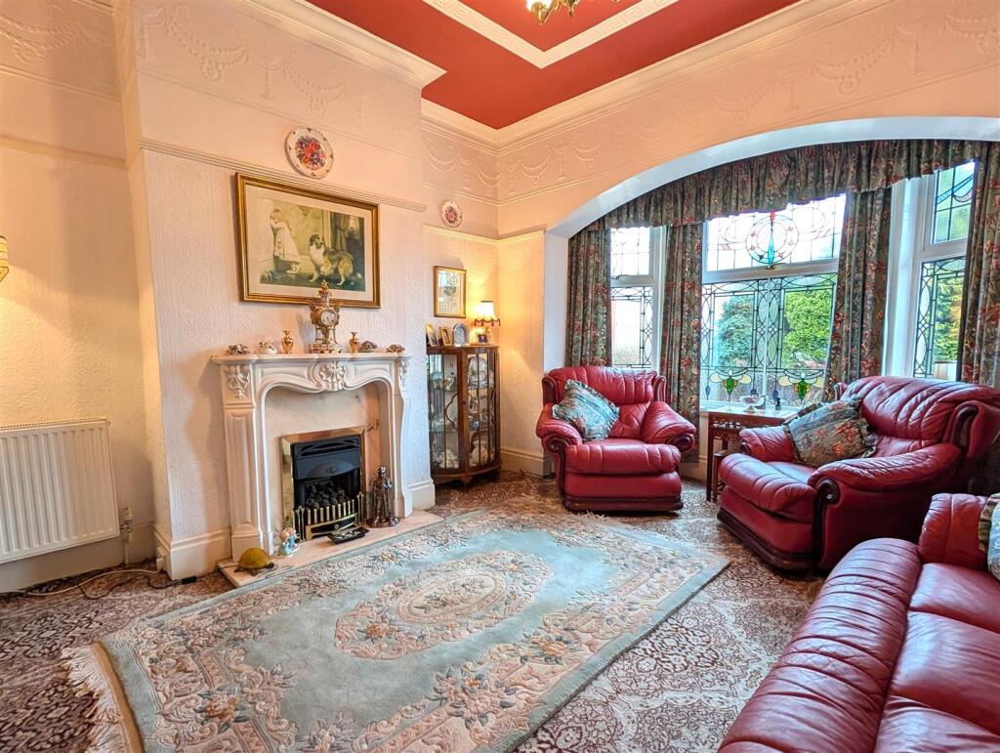
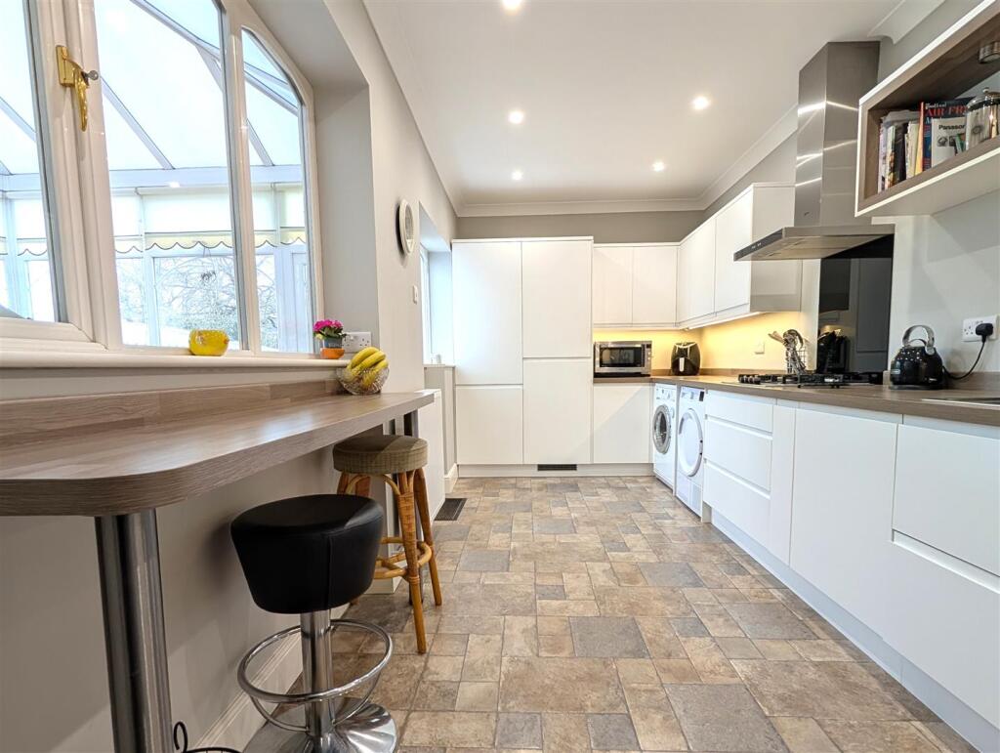
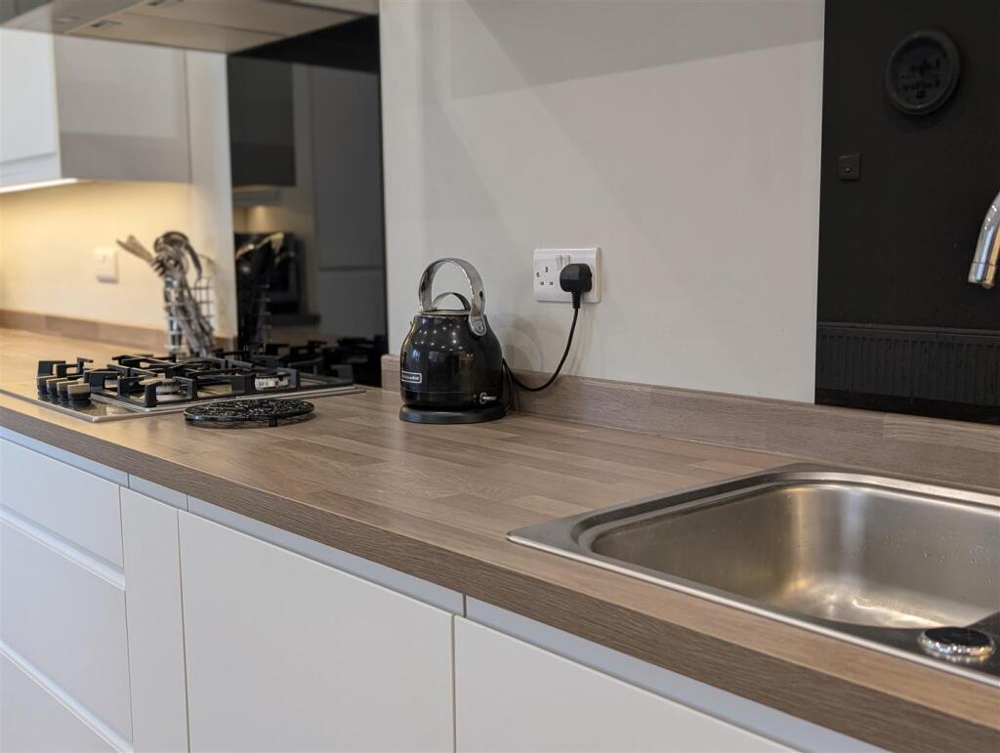
ValuationOvervalued
| Sold Prices | £95K - £260K |
| Sold Prices/m² | £973/m² - £2.5K/m² |
| |
Square Metres | ~93 m² |
| Price/m² | £3.5K/m² |
Value Estimate | £160,167£160,167 |
| |
End Value (After Refurb) | £173,000£173,000 |
Investment Opportunity
Cash In | |
Purchase Finance | Bridging LoanBridging Loan |
Deposit (25%) | £81,250£81,250 |
Stamp Duty & Legal Fees | £14,700£14,700 |
Refurb Costs | £38,071£38,071 |
Bridging Loan Interest | £8,531£8,531 |
Total Cash In | £144,302£144,302 |
| |
Cash Out | |
Monetisation | FlipRefinance & RentRefinance & Rent |
Revaluation | £173,000£173,000 |
Mortgage (After Refinance) | £129,750£129,750 |
Mortgage LTV | 75%75% |
Cash Left In | £144,302£144,302 |
Equity | £43,250£43,250 |
Rent Range | £650 - £1,250£650 - £1,250 |
Rent Estimate | £895 |
Running Costs/mo | £740£740 |
Cashflow/mo | £155£155 |
Cashflow/yr | £1,865£1,865 |
ROI | 1%1% |
Gross Yield | 3%3% |
Local Sold Prices
50 sold prices from £95K to £260K, average is £145K. £973/m² to £2.5K/m², average is £1.8K/m².
| Price | Date | Distance | Address | Price/m² | m² | Beds | Type | |
| £131K | 12/22 | 0.06 mi | 10, Cheddar Avenue, Blackpool FY4 2LG | £1,871 | 70 | 3 | Semi-Detached House | |
| £136.5K | 04/21 | 0.06 mi | 2, Cheddar Avenue, Blackpool FY4 2LG | £1,625 | 84 | 3 | Semi-Detached House | |
| £100K | 11/20 | 0.11 mi | 58, Endsleigh Gardens, Blackpool FY4 3PA | £1,515 | 66 | 3 | Terraced House | |
| £110K | 01/24 | 0.11 mi | 35, Endsleigh Gardens, Blackpool FY4 3PA | £1,222 | 90 | 3 | Terraced House | |
| £125K | 01/21 | 0.12 mi | 231, Highfield Road, Blackpool FY4 3NS | £1,712 | 73 | 3 | Terraced House | |
| £110K | 11/21 | 0.12 mi | 4, Thursby Avenue, Blackpool FY4 2HW | £973 | 113 | 3 | Terraced House | |
| £204K | 10/21 | 0.13 mi | 335, St Annes Road, Blackpool FY4 2EE | - | - | 3 | Semi-Detached House | |
| £135K | 05/21 | 0.15 mi | 324, St Annes Road, Blackpool FY4 2QP | £1,731 | 78 | 3 | Semi-Detached House | |
| £203K | 12/23 | 0.15 mi | 54, Cheddar Avenue, Blackpool FY4 2LQ | £2,065 | 98 | 3 | Semi-Detached House | |
| £189.9K | 08/21 | 0.15 mi | 50, Cheddar Avenue, Blackpool FY4 2LQ | £2,485 | 76 | 3 | Semi-Detached House | |
| £125K | 04/21 | 0.15 mi | 56, Cheddar Avenue, Blackpool FY4 2LQ | - | - | 3 | Semi-Detached House | |
| £170K | 06/21 | 0.15 mi | 55, Cheddar Avenue, Blackpool FY4 2LQ | £2,179 | 78 | 3 | Semi-Detached House | |
| £157.5K | 02/23 | 0.16 mi | 40, Belvere Avenue, Blackpool FY4 2LW | £1,853 | 85 | 3 | Semi-Detached House | |
| £132.5K | 10/20 | 0.16 mi | 15, Kimberley Avenue, Blackpool FY4 2LS | £1,743 | 76 | 3 | Terraced House | |
| £122.5K | 05/21 | 0.16 mi | 44, Primrose Avenue, Blackpool FY4 2LL | - | - | 3 | Semi-Detached House | |
| £100K | 03/23 | 0.17 mi | 15, Linfield Terrace, Blackpool FY4 3PD | - | - | 3 | Terraced House | |
| £124.5K | 02/23 | 0.18 mi | 23, Garton Avenue, Blackpool FY4 2JW | - | - | 3 | Terraced House | |
| £185K | 10/21 | 0.2 mi | 123, St Lukes Road, Blackpool FY4 2EG | £1,968 | 94 | 3 | Semi-Detached House | |
| £111K | 01/23 | 0.21 mi | 15, Keasden Avenue, Blackpool FY4 3JF | £1,521 | 73 | 3 | Terraced House | |
| £134K | 11/23 | 0.21 mi | 8, Keasden Avenue, Blackpool FY4 3JF | £1,660 | 81 | 3 | Terraced House | |
| £95K | 04/23 | 0.21 mi | 72, Sandgate, Blackpool FY4 2LX | - | - | 3 | Terraced House | |
| £155K | 06/23 | 0.21 mi | 9, Gildabrook Road, Blackpool FY4 2LU | £1,793 | 86 | 3 | Semi-Detached House | |
| £180K | 05/23 | 0.22 mi | 71, Helens Close, Blackpool FY4 3QD | - | - | 3 | Semi-Detached House | |
| £130K | 02/21 | 0.22 mi | 49, Helens Close, Blackpool FY4 3QD | - | - | 3 | Semi-Detached House | |
| £173K | 05/21 | 0.22 mi | 89, Helens Close, Blackpool FY4 3QD | £1,840 | 94 | 3 | Semi-Detached House | |
| £215K | 06/21 | 0.23 mi | 36, Seventh Avenue, Blackpool FY4 2EB | £1,991 | 108 | 3 | Terraced House | |
| £155K | 04/21 | 0.23 mi | 32, Seventh Avenue, Blackpool FY4 2EB | £1,520 | 102 | 3 | Semi-Detached House | |
| £167K | 11/20 | 0.23 mi | 36, Helens Close, Blackpool FY4 3QE | £1,704 | 98 | 3 | Semi-Detached House | |
| £167K | 06/21 | 0.23 mi | 8, Helens Close, Blackpool FY4 3QE | £1,988 | 84 | 3 | Semi-Detached House | |
| £260K | 10/22 | 0.23 mi | 5, Lennox Gate, Blackpool FY4 3JQ | £1,834 | 142 | 3 | Detached House | |
| £151K | 06/23 | 0.23 mi | 21, Stadium Avenue, Blackpool FY4 3QA | £1,776 | 85 | 3 | Semi-Detached House | |
| £166K | 02/21 | 0.23 mi | 73, Stadium Avenue, Blackpool FY4 3QA | - | - | 3 | Semi-Detached House | |
| £140K | 06/23 | 0.23 mi | 25, Stadium Avenue, Blackpool FY4 3QA | £2,141 | 65 | 3 | Semi-Detached House | |
| £159.5K | 02/24 | 0.23 mi | 15, Stadium Avenue, Blackpool FY4 3QA | £1,629 | 98 | 3 | Semi-Detached House | |
| £157K | 05/23 | 0.23 mi | 61, Stadium Avenue, Blackpool FY4 3QA | £1,987 | 79 | 3 | Semi-Detached House | |
| £134.5K | 11/20 | 0.25 mi | 11, Ravenwood Avenue, Blackpool FY4 2LT | £1,446 | 93 | 3 | Semi-Detached House | |
| £145K | 09/21 | 0.25 mi | 35, Keasden Avenue, Blackpool FY4 3JE | - | - | 3 | Semi-Detached House | |
| £180K | 05/23 | 0.25 mi | 58, Sandgate, Blackpool FY4 2NA | £2,242 | 80 | 3 | Terraced House | |
| £130K | 11/20 | 0.26 mi | 80, Stadium Avenue, Blackpool FY4 3QB | £1,441 | 90 | 3 | Semi-Detached House | |
| £148K | 04/23 | 0.26 mi | 84, Stadium Avenue, Blackpool FY4 3QB | - | - | 3 | Semi-Detached House | |
| £145K | 05/21 | 0.26 mi | 40, Stadium Avenue, Blackpool FY4 3QB | - | - | 3 | Semi-Detached House | |
| £154K | 06/21 | 0.26 mi | 10, Stadium Avenue, Blackpool FY4 3QB | £1,823 | 84 | 3 | Semi-Detached House | |
| £150K | 02/23 | 0.26 mi | 34, Stadium Avenue, Blackpool FY4 3QB | £1,899 | 79 | 3 | Semi-Detached House | |
| £170K | 12/22 | 0.26 mi | 80, Stadium Avenue, Blackpool FY4 3QB | £1,885 | 90 | 3 | Semi-Detached House | |
| £125K | 05/23 | 0.26 mi | 28, Ferndale Avenue, Blackpool FY4 3JD | £1,645 | 76 | 3 | Terraced House | |
| £135K | 07/23 | 0.26 mi | 34, Ferndale Avenue, Blackpool FY4 3JD | £1,875 | 72 | 3 | Terraced House | |
| £155K | 12/22 | 0.27 mi | 11, Abbeyville, Blackpool FY4 2JU | £1,782 | 87 | 3 | Semi-Detached House | |
| £145K | 02/21 | 0.27 mi | 31, Abbeyville, Blackpool FY4 2JU | £1,543 | 94 | 3 | Semi-Detached House | |
| £125K | 05/23 | 0.27 mi | 27, Scarsdale Avenue, Blackpool FY4 2PB | - | - | 3 | Terraced House | |
| £118K | 11/21 | 0.27 mi | 1, Ivy Avenue, Blackpool FY4 3QF | £1,180 | 100 | 3 | Semi-Detached House |
Local Rents
35 rents from £650/mo to £1.3K/mo, average is £875/mo.
| Rent | Date | Distance | Address | Beds | Type | |
| £900 | 04/24 | 0.04 mi | - | 3 | Semi-Detached House | |
| £795 | 04/24 | 0.11 mi | Endsleigh Gardens, Blackpool | 3 | Terraced House | |
| £850 | 04/24 | 0.11 mi | Endsleigh Gardens, Blackpool | 3 | Terraced House | |
| £875 | 12/24 | 0.15 mi | - | 3 | Terraced House | |
| £950 | 04/24 | 0.21 mi | Helens Close, Blackpool | 3 | Detached House | |
| £950 | 04/24 | 0.21 mi | Helens Close, Blackpool | 3 | Semi-Detached House | |
| £900 | 05/24 | 0.21 mi | Gildabrook Road, Blackpool | 3 | Semi-Detached House | |
| £1,250 | 04/24 | 0.24 mi | St. Lukes Road, Blackpool | 3 | House | |
| £950 | 03/25 | 0.26 mi | - | 3 | Terraced House | |
| £795 | 04/24 | 0.27 mi | 17 Lindale Gardens | 3 | Semi-Detached House | |
| £750 | 04/24 | 0.28 mi | 80 Lindale | 3 | Semi-Detached House | |
| £750 | 05/24 | 0.28 mi | 80 Lindale | 3 | Semi-Detached House | |
| £1,100 | 04/24 | 0.29 mi | - | 3 | Semi-Detached House | |
| £1,195 | 04/24 | 0.29 mi | Ferndale Avenue, Blackpool, FY4 | 3 | Semi-Detached House | |
| £675 | 02/24 | 0.29 mi | Ivy Avenue, Blackpool, FY4 3QG | 3 | House | |
| £650 | 12/23 | 0.31 mi | - | 3 | Semi-Detached House | |
| £895 | 05/24 | 0.36 mi | 61 Faringdon Avenue | 3 | Terraced House | |
| £850 | 04/24 | 0.38 mi | Faringdon Avenue, Blackpool, Lancashire, FY4 | 3 | Terraced House | |
| £950 | 04/24 | 0.38 mi | - | 3 | Detached House | |
| £1,190 | 04/24 | 0.41 mi | - | 3 | Semi-Detached House | |
| £1,250 | 04/24 | 0.41 mi | Rosemary Avenue, Blackpool, FY4 | 3 | Detached House | |
| £795 | 04/24 | 0.44 mi | 33 Kingston Avenue | 3 | Flat | |
| £750 | 05/24 | 0.48 mi | Rangeway Avenue, Blackpool | 3 | Semi-Detached House | |
| £850 | 04/24 | 0.49 mi | Collyhurst Avenue | 3 | Terraced House | |
| £750 | 04/24 | 0.5 mi | Queensway, Blackpool | 3 | Detached House | |
| £1,000 | 04/24 | 0.51 mi | Harrowside, Blackpool, Lancashire, FY4 | 3 | Terraced House | |
| £950 | 11/24 | 0.52 mi | - | 3 | Terraced House | |
| £700 | 02/24 | 0.52 mi | Houseman Place, Blackpool, FY4 5AE | 3 | House | |
| £750 | 04/24 | 0.54 mi | - | 3 | Semi-Detached House | |
| £750 | 04/24 | 0.54 mi | Dewhurst Avenue, Blackpool, FY4 | 3 | Semi-Detached House | |
| £1,000 | 04/24 | 0.55 mi | Edgeway Road, Blackpool, FY4 | 3 | Terraced House | |
| £1,000 | 04/24 | 0.55 mi | - | 3 | Terraced House | |
| £750 | 05/24 | 0.61 mi | - | 3 | Terraced House | |
| £900 | 02/25 | 0.62 mi | - | 3 | Terraced House | |
| £825 | 03/25 | 0.62 mi | - | 3 | Terraced House |
Local Area Statistics
Population in FY4 | 43,98243,982 |
Population in Blackpool | 133,713133,713 |
Town centre distance | 2.38 miles away2.38 miles away |
Nearest school | 0.30 miles away0.30 miles away |
Nearest train station | 0.70 miles away0.70 miles away |
| |
Rental demand | Landlord's marketLandlord's market |
Rental growth (12m) | +58%+58% |
Sales demand | Balanced marketBalanced market |
Capital growth (5yrs) | +12%+12% |
Property History
Listed for £325,000
February 21, 2025
Floor Plans
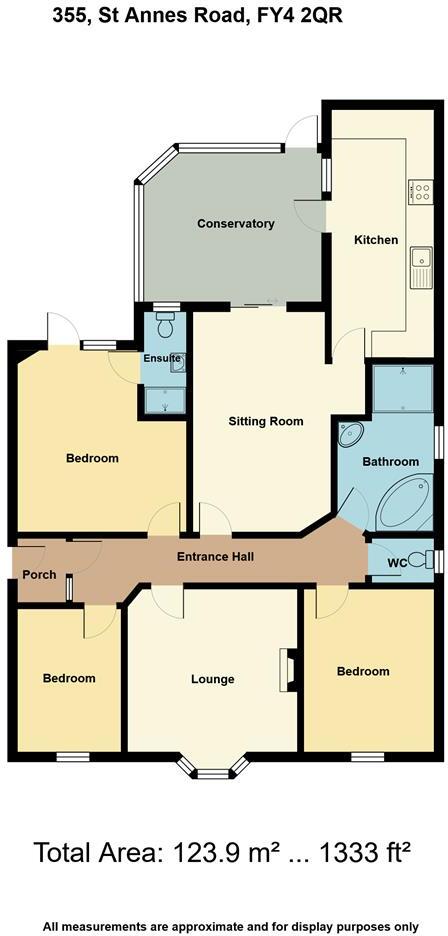
Description
- Individually Designed Detached True Bungalow +
- Two Reception Rooms & Conservatory +
- Modern Fitted Breakfast Kitchen +
- Three Double Bedrooms +
- En Suite Shower Room/WC, Bathroom & Separate WC +
- Large Private Rear Gardens +
- Double Garage & Excellent Off Road Parking for Several Cars +
- In Need of Some Updating +
- Viewing Essential +
- Freehold, Council Tax Band D & EPC Rating D +
This individually designed three bedroomed detached true bungalow offers spacious accommodation together with a large private rear garden with double garage and excellent off road parking. Conveniently located with transport services readily available on St Annes Road with routes into Blackpool and Lytham St Annes, with their comprehensive shopping facilities and amenities. Shopping facilities are available nearby at Squires Gate together with a train station. The beach and promenade are also within a short drive together with the M55 motorway access. Internal viewing strongly recommended to appreciate the potential this property has to offer which is now in need of some updating.
Side Entrance Vestibule - Steps leading up to the side entrance with two external wall lights. Vestibule approached through a modern outer door with inset double glazed leaded panels. Ceramic tiled floor with an inset mat well. Corniced ceiling and overhead light. Picture rails. Side display gas and electric meter cupboard. Original inner door with feature stained glass panels leads to the Hallway. Matching stained glass panels above and to either side of the door.
Hallway - Spacious central Hall. Corniced ceiling and pictures rails. Two overhead lights. Access to the boarded loft space with pull down ladder. Skirting board central heating vents.
Lounge - Spacious principal reception room. UPVC double glazed bay window overlooks the front garden. With the feature original stained glass work having been encapsulated within. Feature decorative moulded ceiling with centre rose. Corniced ceiling and picture rails. Double panel radiator. Television aerial point. Focal point of the room is a fireplace with a decorative surround with a raised marble hearth and inset, supporting a gas coal effect living flame fire.
Inner Sitting/Dining Room - Second reception room with a corniced ceiling and centre decorative rose. Picture rails. Double panel radiator. Television aerial point. Again the focal point is a deep recessed tiled fireplace with a raised tiled display hearth. Sliding double glazed patio doors give direct access to the adjoining Conservatory. Door leading to the Kitchen.
Conservatory - UPVC double glazed windows enjoy an outlook over the large rear garden. With a number of top opening lights and a double glazed French door giving rear garden access. Pitched insulated glazed roof with a central light/ceiling fan. Ceramic tiled floor. Double panel radiator. UPVC door also leads to the Kitchen.
Breakfast Kitchen - Modern family Kitchen fitted in 2019 and approached from both the Sitting/Dining Room and Conservatory. UPVC double glazed window looks through to the Conservatory with a side opening light and fitted breakfast bar below. Good range of eye and low level cupboards and drawers. Stainless steel single drainer sink unit with a centre mixer tap. Set in wood effect working surfaces with a matching splash back and concealed downlighting. Illuminated display shelf. Built in appliances comprise: Neff four ring gas hob. Neff illuminated extractor canopy above. Neff electric double oven and grill. Integrated fridge/freezer and a Lamona dishwasher, both with matching cupboard fronts. Plumbing for a washing machine. Space for a tumble dryer. Cupboard conceals a wall mounted Alpha combi gas central heating boiler. Double panel radiator. Corniced ceiling and inset ceiling spot lights.
Bedroom Suite One - UPVC double glazed French door overlooks and gives direct access to the rear gardern. Full length UPVC double glazed window to the side with a top opening light. Picture rails. Wall light and two additional wall mounted reading lights. Double panel radiator. Two fitted double wardrobes and an additional single wardrobe. Door leading to the En Suite.
En Suite Shower/Wc - Hardwood obscure double glazed window to the rear elevation with a top opening light. Three piece suite comprises: Corner shower cubicle with a Triton electric shower and sliding glazed doors. Cottage pedestal wash hand basin. Low level WC. Tiled walls. Single panel radiator.
Bedroom Two - Second well proportioned double bedroom. UPVC double glazed window with encapsulated stained glass work overlooks the front garden. Top opening light. Picture rails. Double panel radiator. Fitted double and single wardrobe with further storage units above.
Bedroom Three - Third double bedroom. UPVC double glazed window with encapsulated stained glass work overlooks the front garden. Top opening light. Picture rails. Telephone point. Skirting board central heating vents. Fitted double wardrobe with further storage space above.
Bathroom - UPVC obscure double glazed window to the side elevation with a top opening light. Four piece coloured suite comprises: Corner panelled bath. Tiled showering area with a plumbed shower and shower curtain. Vanity wash hand basin with a cupboard below and a centre mixer tap. Wall mounted mirror fronted bathroom cabinet. Bidet completes the suite. Tiled walls. Double panel radiator. Suspended illuminated ceiling. Wall mounted extractor fan.
Separate Wc - UPVC obscure double glazed window to the side elevation with a top opening light. Low level WC. Tiled walls. Suspended illuminated ceiling. Skirting board central heating vents.
Outside - To the front of the property the garden has been laid for ease of maintenance with block paving and stone chippings with a central circular stone feature. Side shrub borders and mature conifers providing privacy. There is an adjoining block paved driveway providing excellent off road parking for a number of cars. A roller door leads to an additional rear private parking area with access to the double garage beyond. UPVC personal door leads directly to the rear garden.
To the immediate rear is a large garden enjoying a sunny west facing private aspect. With a spacious stone flagged sun terrace with additional raised crazy paved area. Timber pergola with a further seating area below. Large lawn beyond with side flower and shrub borders. Central stepping stones and stone chippings leading to the rear of the garden with an aluminium framed greenhouse. External lighting. Garden tap and additional timber gate leading to the front of the bungalow. Door reveals a useful Garden WC with an overhead light and UPVC obscure double glazed window.
Double Garage - Concrete panel double garage approached through two up and over doors. Side hardwood personal door. Two glazed windows provide some natural borrowed light. Power and light connected.
Central Heating (Combi) - The property enjoys the benefit of gas fired central heating from an Alpha combi boiler (approx 5-6 years old) serving panel radiators and skirting board vents and giving instantaneous domestic hot water.
Double Glazing - Where previously described the windows have been DOUBLE GLAZED
Tenure Freehold/Council Tax - The site of the property is held Freehold. Council Tax Band D
Internet Connection - Full Fibre Broadband is currently available. Further information can be found at openreach.com/broadband-network/fibre-availability
Location - This individually designed three bedroomed detached true bungalow offers spacious accommodation together with a large private rear garden with double garage and excellent off road parking. Conveniently located with transport services readily available on St Annes Road with routes into Blackpool and Lytham St Annes, with their comprehensive shopping facilities and amenities. Shopping facilities are available nearby at Squires Gate together with a train station. The beach and promenade are also within a short drive together with the M55 motorway access. Internal viewing strongly recommended to appreciate the potential this property has to offer which is now in need of some updating.
Viewing The Property - Strictly by appointment through 'John Ardern & Company'.
Internet & Email Address - All properties being sold through John Ardern & Company can be accessed and full colour brochures printed in full, with coloured photographs, on the internet: rightmove.com, onthemarket.com, Email Address:
Consumer Protection From Unfair Trading Regulation - John Ardern & Company for themselves and their clients declare that they have exercised all due diligence in the preparation of these details but can give no guarantee as to their veracity or correctness. Any electrical or other appliances included have not been tested, neither have drains, heating, plumbing and electrical installations. All purchasers are recommended to carry our their own investigations before contract. Details Prepared February 2025
Similar Properties
Like this property? Maybe you'll like these ones close by too.
3 Bed House, Refurb/BRRR, Blackpool, FY4 3PD
£99,950
10 views • 2 months ago • 93 m²
3 Bed House, Refurb/BRRR, Blackpool, FY4 3QE
£147,000
6 months ago • 82 m²
2 Bed Flat, Refurb/BRRR, Blackpool, FY4 2RD
£90,000
2 views • 5 months ago • 65 m²
3 Bed House, Refurb/BRRR, Blackpool, FY4 3QB
£149,950
1 views • 17 days ago • 93 m²
