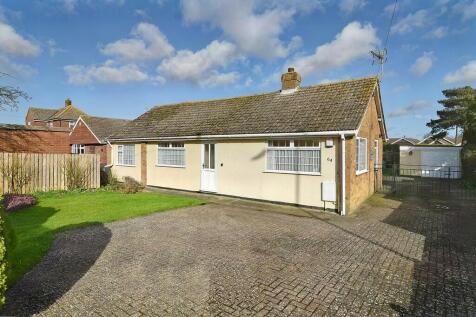3 Bed Terraced House, Refurb/BRRR, Louth, LN11 8TB, £140,000
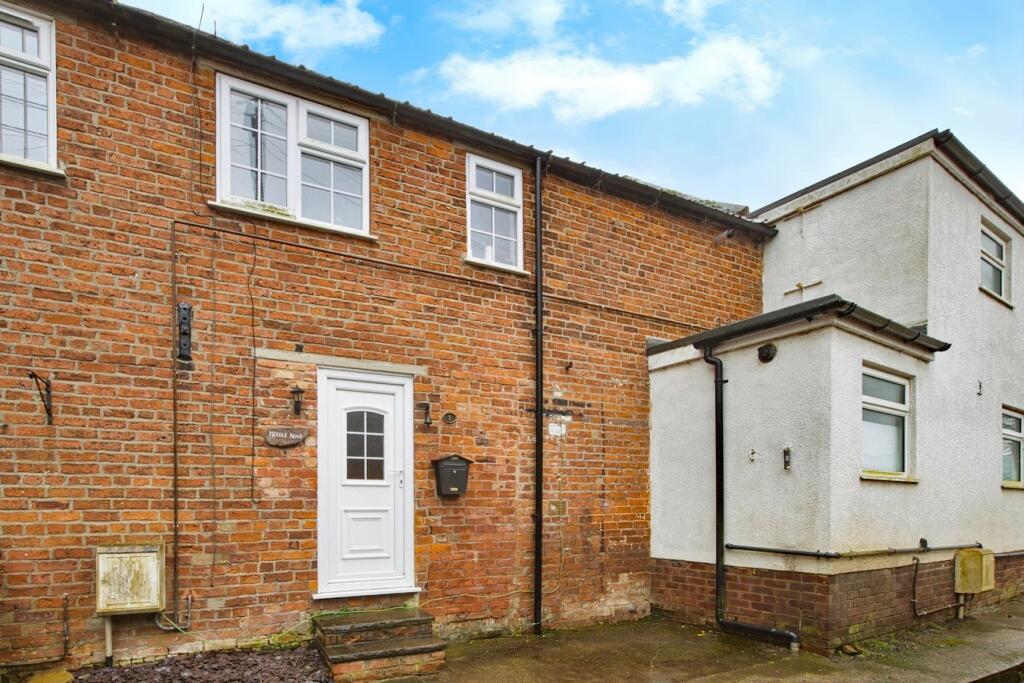
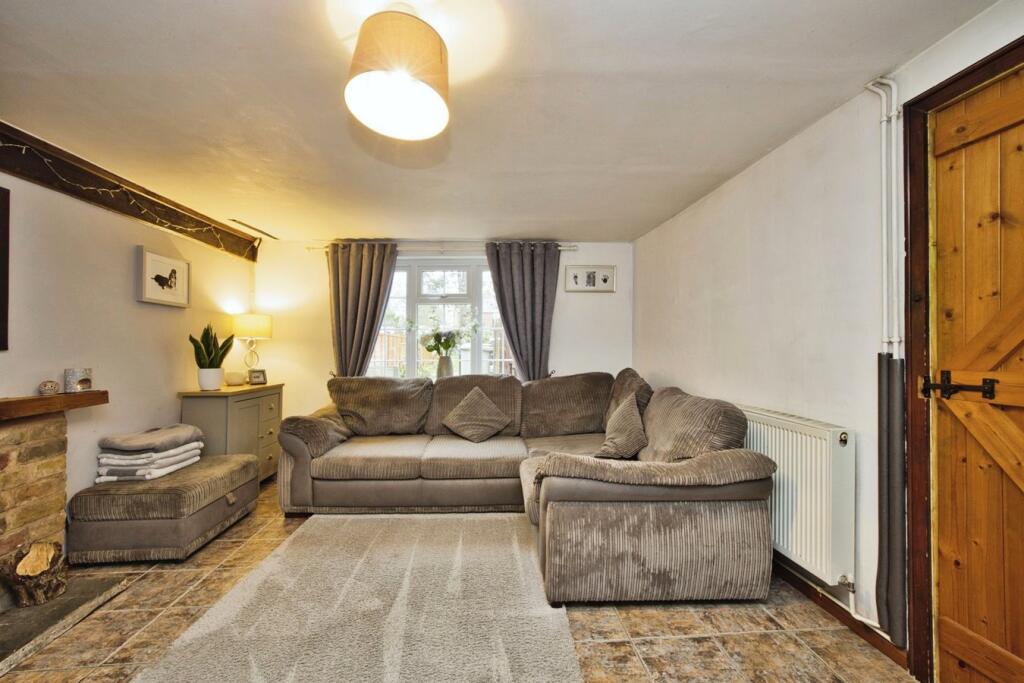
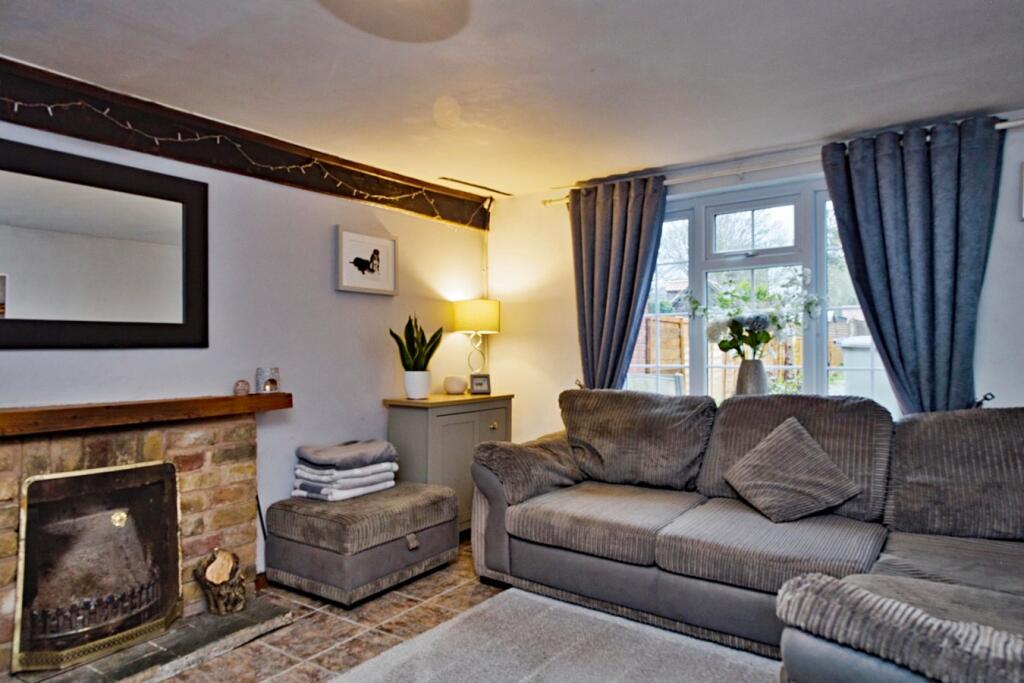
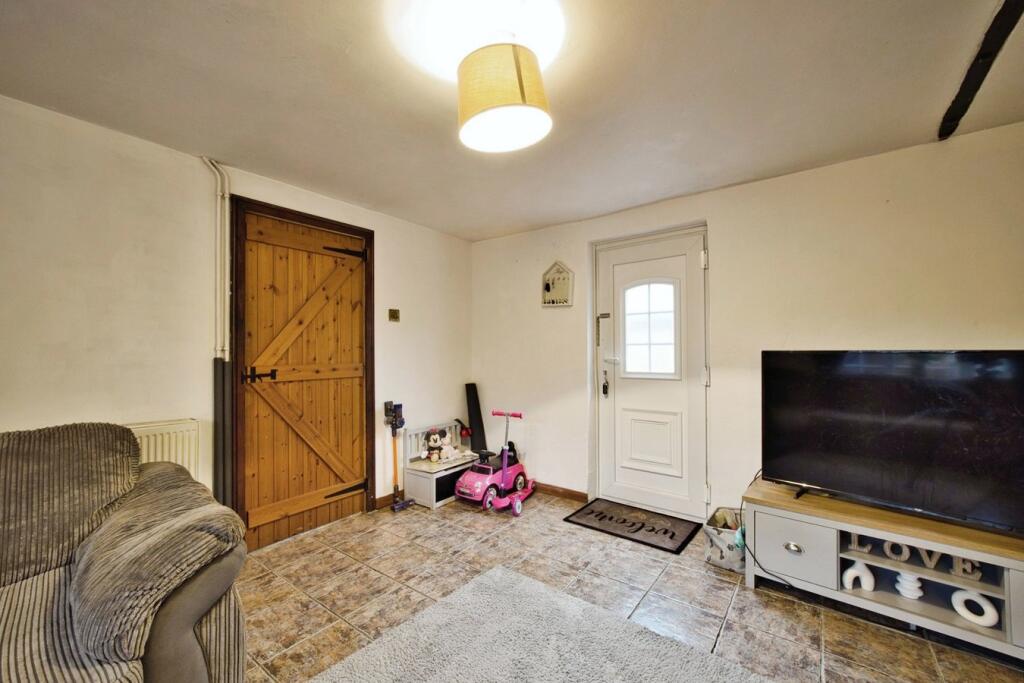
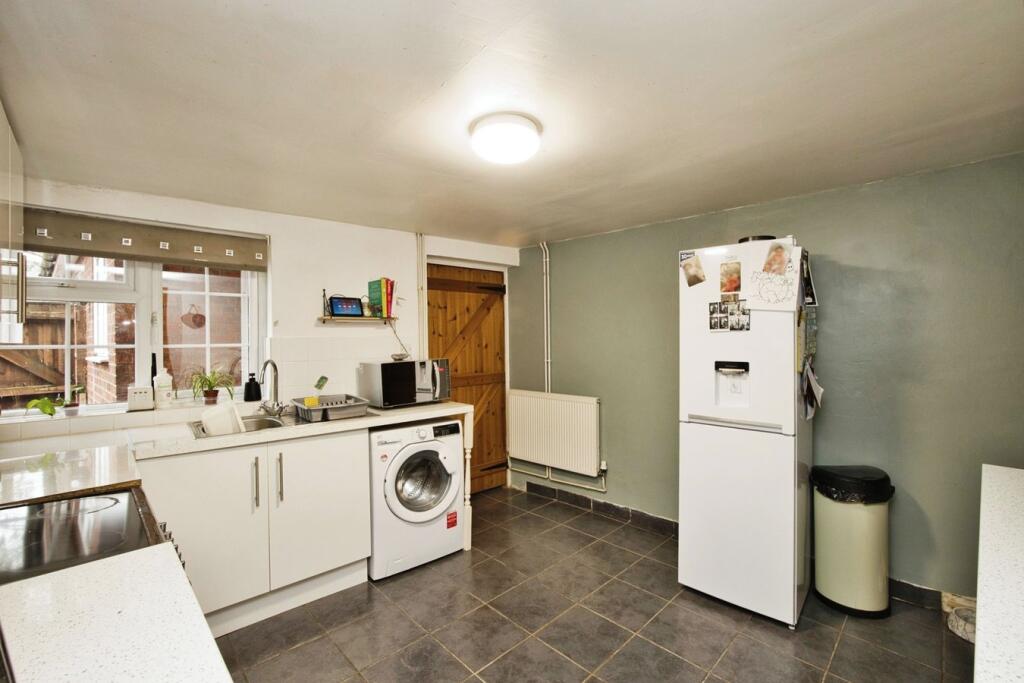
ValuationUndervalued
| Sold Prices | £120K - £375K |
| Sold Prices/m² | £1.2K/m² - £3.6K/m² |
| |
Square Metres | ~93 m² |
| Price/m² | £1.5K/m² |
Value Estimate | £153,000 |
| BMV | 2% |
| |
End Value (After Refurb) | £178,478 |
Uplift in Value | +19% |
Investment Opportunity
Cash In | |
Purchase Finance | Bridging Loan |
Deposit (25%) | £35,000 |
Stamp Duty & Legal Fees | £5,700 |
Refurb Costs | £37,702 |
Bridging Loan Interest | £3,675 |
Total Cash In | £83,827 |
| |
Cash Out | |
Monetisation | FlipRefinance & Rent |
Revaluation | £178,478 |
Mortgage (After Refinance) | £133,859 |
Mortgage LTV | 75% |
Cash Released | £28,859 |
Cash Left In | £54,968 |
Equity | £44,620 |
Rent Range | £650 - £1,000 |
Rent Estimate | £800 |
Running Costs/mo | £738 |
Cashflow/mo | £62 |
Cashflow/yr | £747 |
ROI | 1% |
Gross Yield | 7% |
Local Sold Prices
25 sold prices from £120K to £375K, average is £182.5K. £1.2K/m² to £3.6K/m², average is £1.8K/m².
Local Rents
4 rents from £650/mo to £1K/mo, average is £775/mo.
Local Area Statistics
Population in LN11 | 28,179 |
Population in Louth | 28,197 |
Town centre distance | 4.07 miles away |
Nearest school | 0.30 miles away |
Nearest train station | 14.14 miles away |
| |
Rental demand | Landlord's market |
Rental growth (12m) | +12% |
Sales demand | Buyer's market |
Capital growth (5yrs) | +9% |
Property History
Price changed to £140,000
March 12, 2025
Listed for £150,000
February 21, 2025
Floor Plans
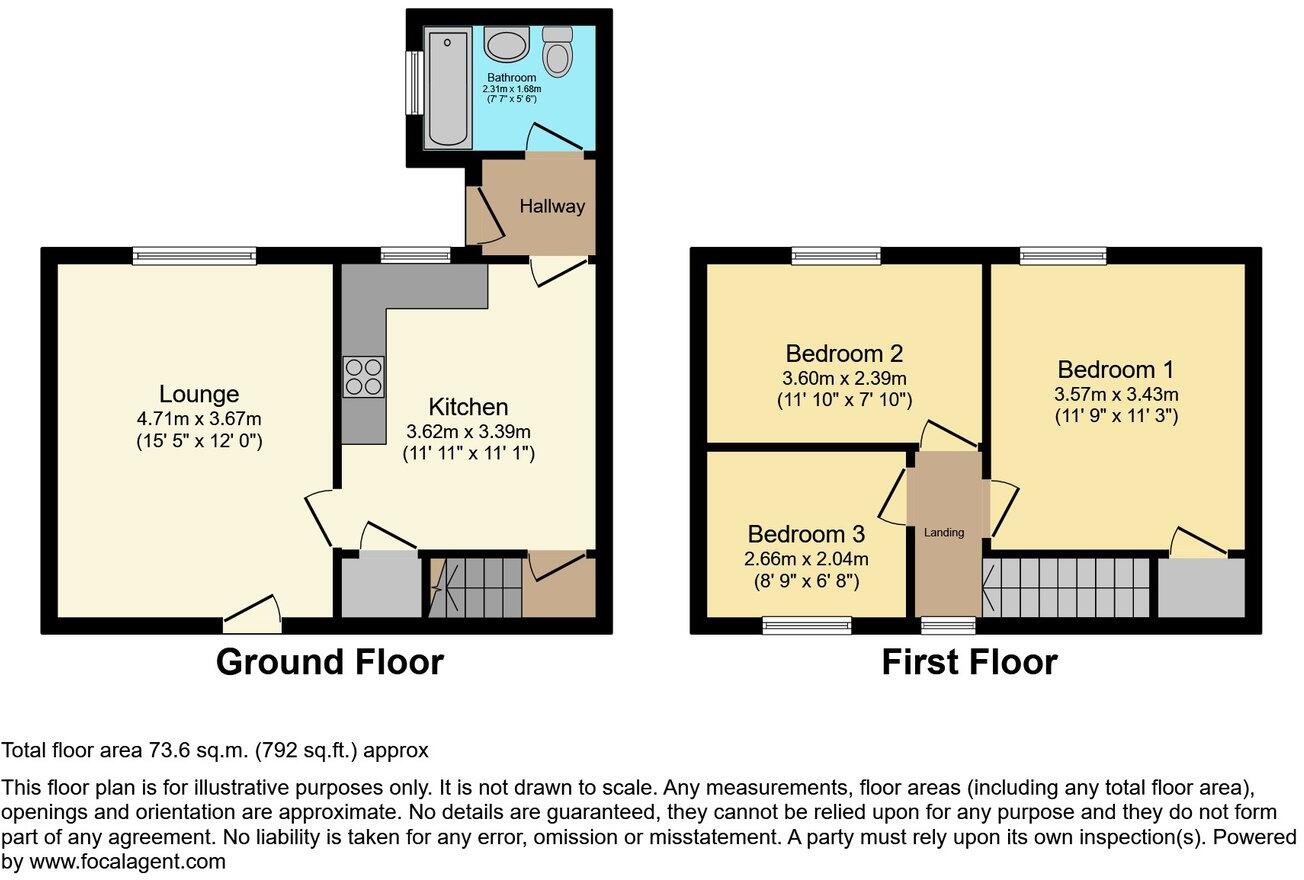
Description
Similar Properties
Like this property? Maybe you'll like these ones close by too.
