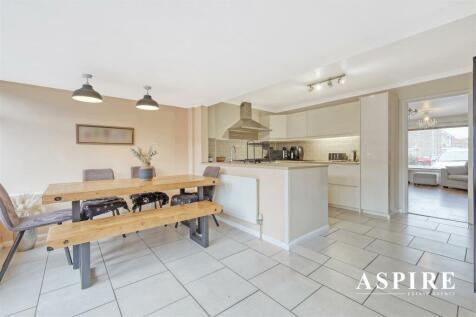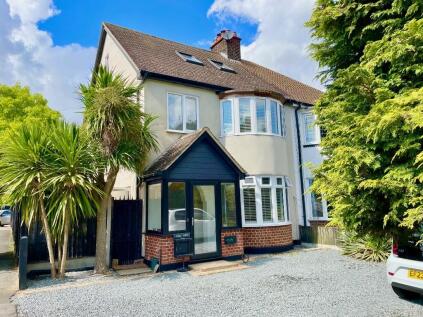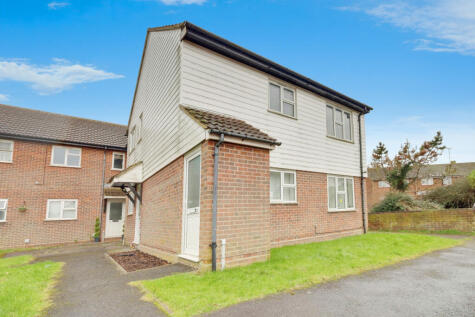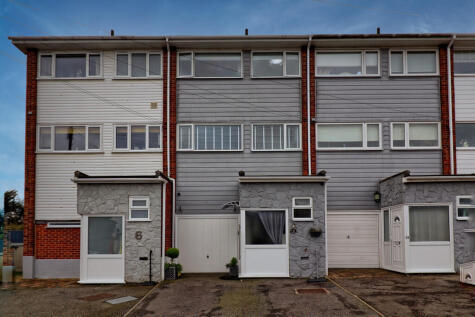2 Bed Flat, Single Let, Benfleet, SS7 3YS, £220,000
Thundersley, SS7 3YS - 1 views - 2 months ago
Sold STC
Leasehold
BTL
ROI: 1%
~68 m²
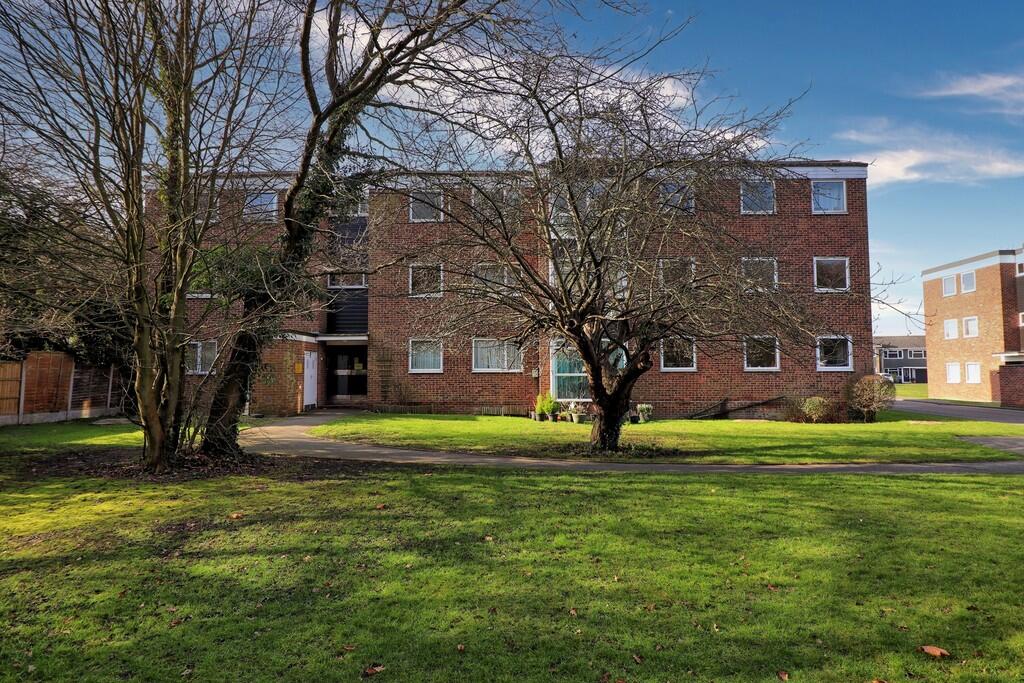
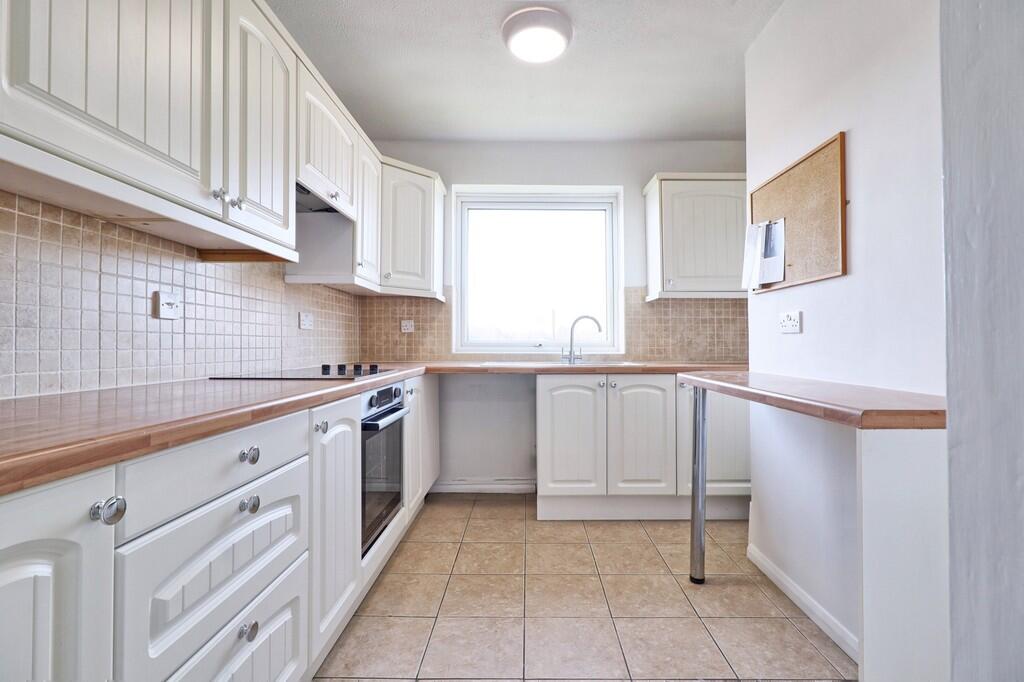
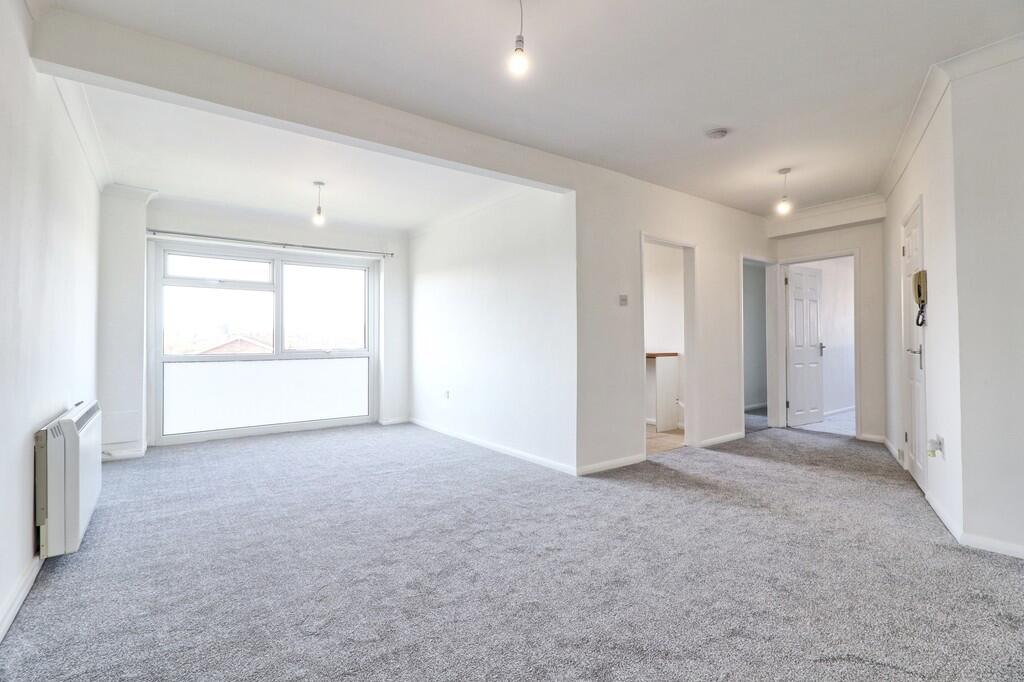
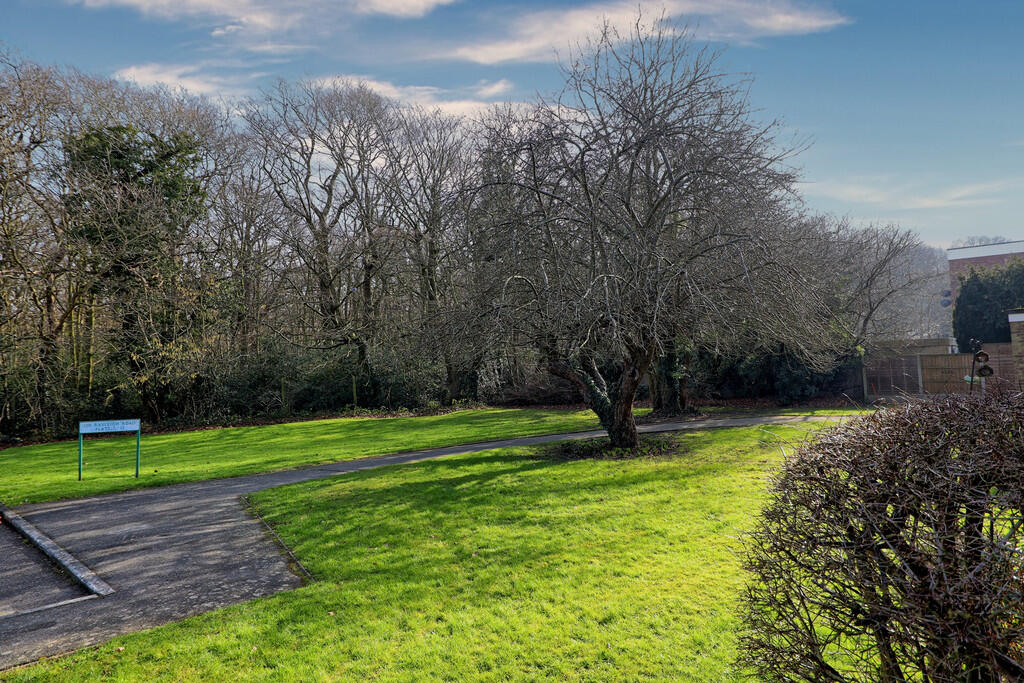
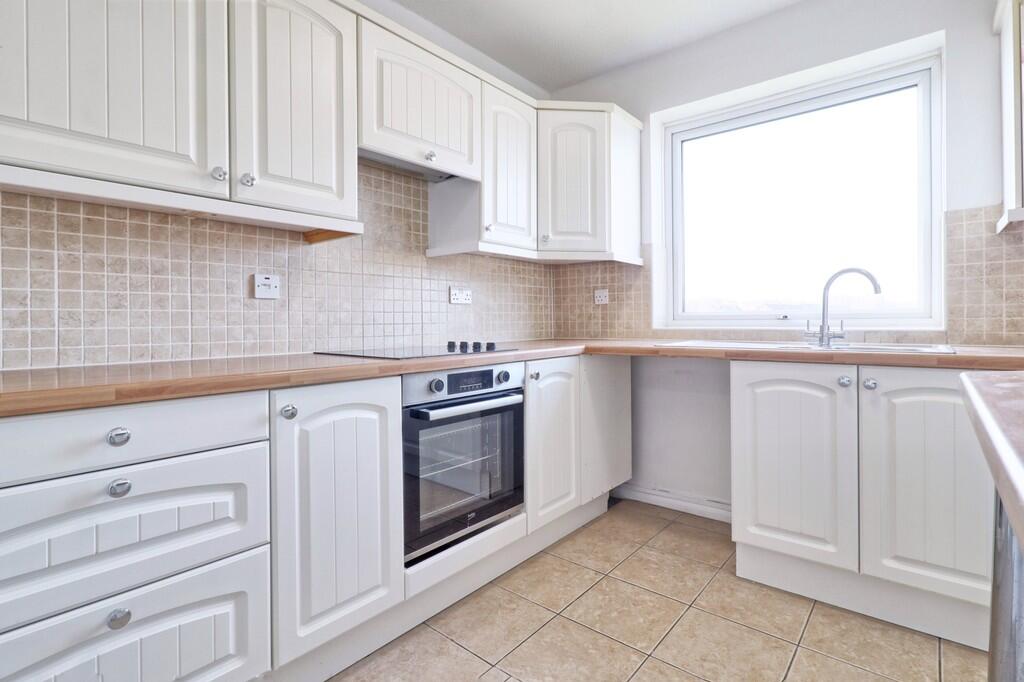
+7 photos
ValuationFair Value
| Sold Prices | £120K - £258.5K |
| Sold Prices/m² | £1.6K/m² - £4.8K/m² |
| |
Square Metres | ~68.11 m² |
| Price/m² | £3.2K/m² |
Value Estimate | £219,568 |
Cashflows
Cash In | |
Purchase Finance | Mortgage |
Deposit (25%) | £55,000 |
Stamp Duty & Legal Fees | £7,800 |
Total Cash In | £62,800 |
| |
Cash Out | |
Rent Range | £950 - £1,750 |
Rent Estimate | £981 |
Running Costs/mo | £904 |
Cashflow/mo | £77 |
Cashflow/yr | £928 |
ROI | 1% |
Gross Yield | 5% |
Local Sold Prices
29 sold prices from £120K to £258.5K, average is £220K. £1.6K/m² to £4.8K/m², average is £3.2K/m².
Local Rents
25 rents from £950/mo to £1.8K/mo, average is £1.4K/mo.
Local Area Statistics
Population in SS7 | 49,121 |
Town centre distance | 0.69 miles away |
Nearest school | 0.30 miles away |
Nearest train station | 1.88 miles away |
| |
Rental demand | Landlord's market |
Rental growth (12m) | +6% |
Sales demand | Balanced market |
Capital growth (5yrs) | +16% |
Property History
Listed for £220,000
February 20, 2025
Floor Plans
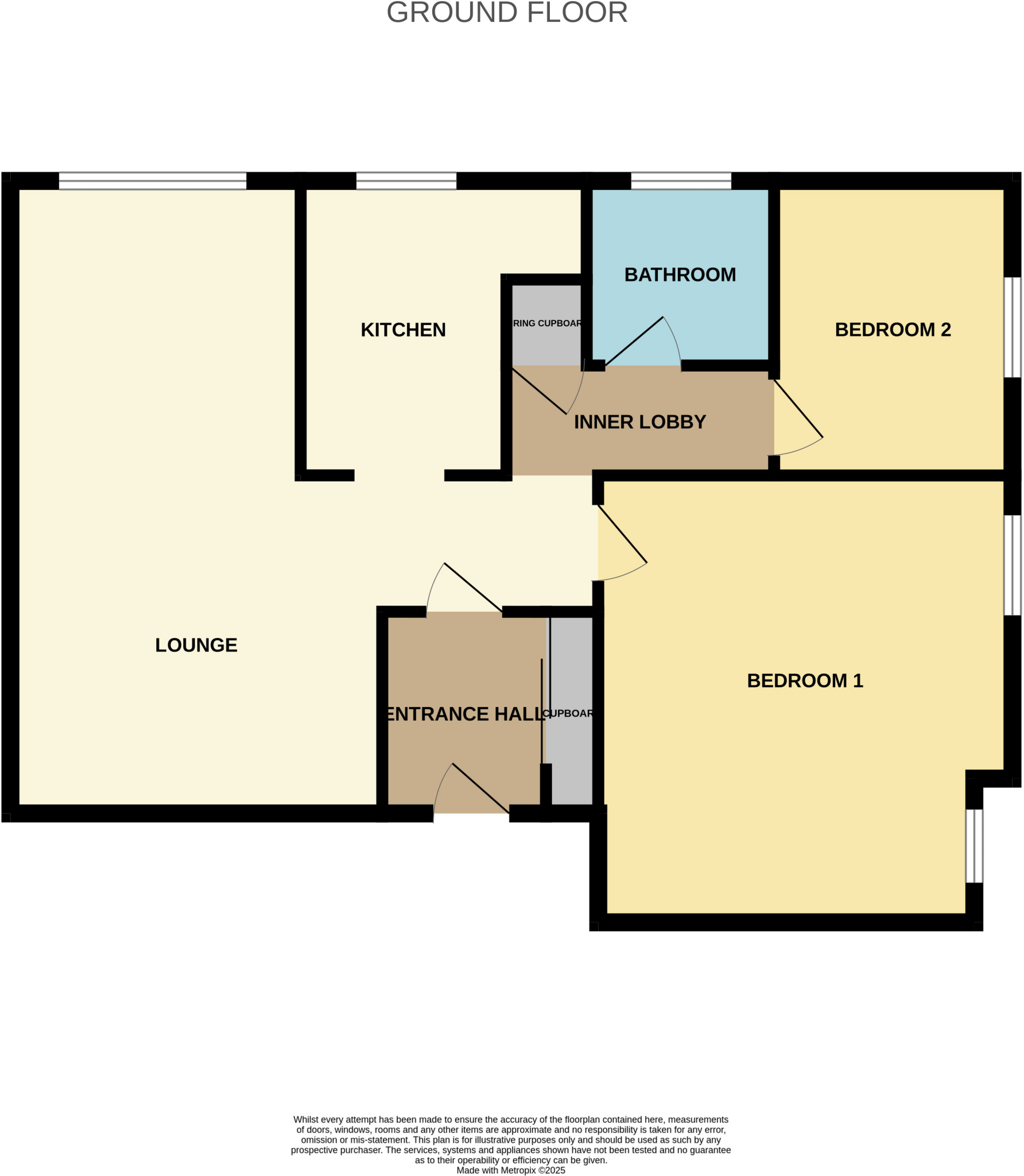
Description
Similar Properties
Like this property? Maybe you'll like these ones close by too.
Sold STC
3 Bed House, Single Let, Benfleet, SS7 3YL
£350,000
5 views • a year ago • 105 m²
Sold STC
5 Bed House, Single Let, Benfleet, SS7 3YE
£535,000
5 views • 7 months ago • 138 m²
Sold STC
2 Bed Flat, Single Let, Benfleet, SS7 3XT
£210,000
3 views • 2 months ago • 68 m²
Sold STC
4 Bed House, Single Let, Benfleet, SS7 3YQ
£349,995
2 views • 2 months ago • 129 m²
