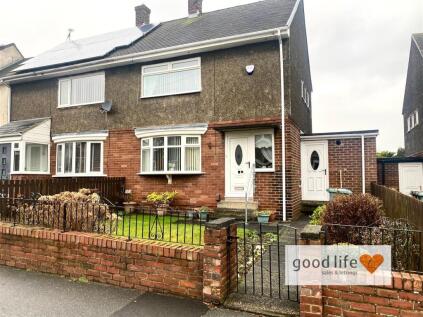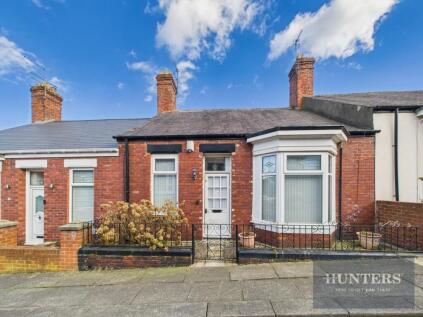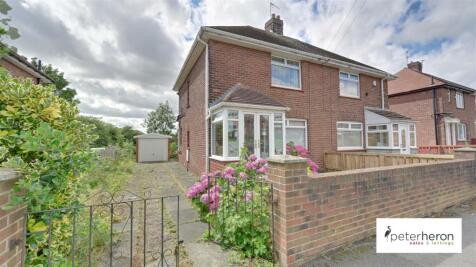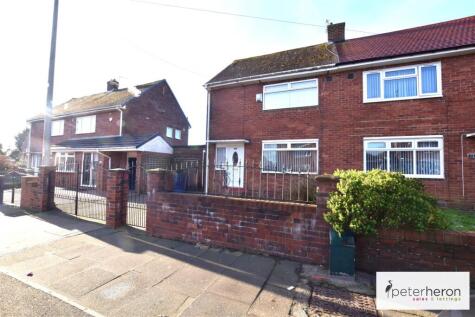3 Bed Bungalow, Refurb/BRRR, Sunderland, SR4 8QW, £325,000
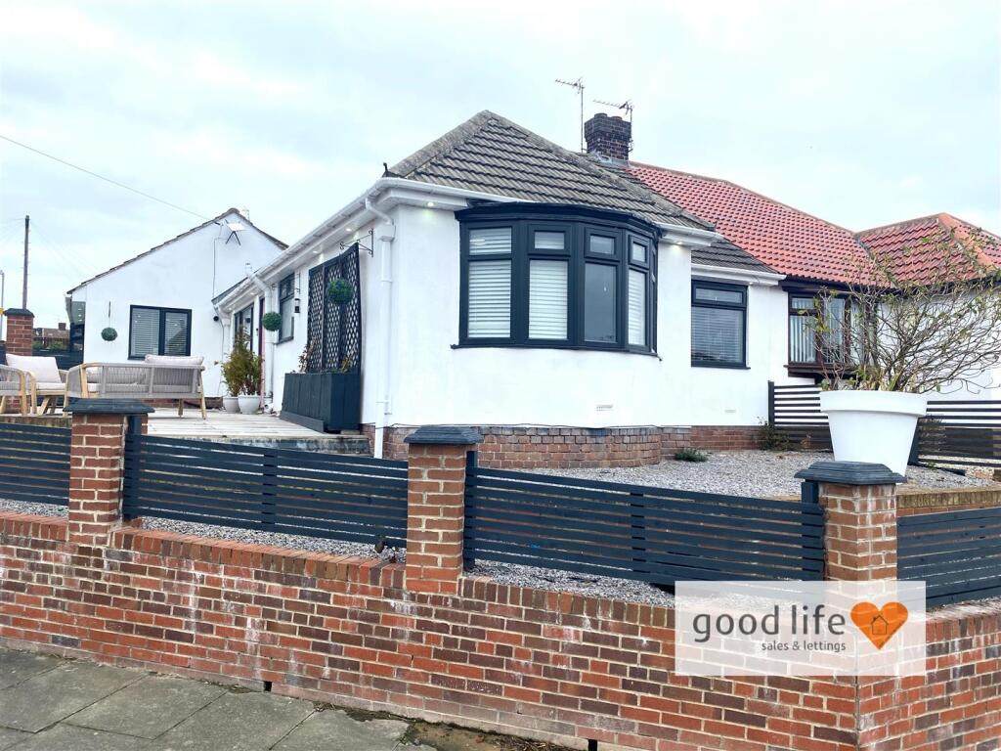
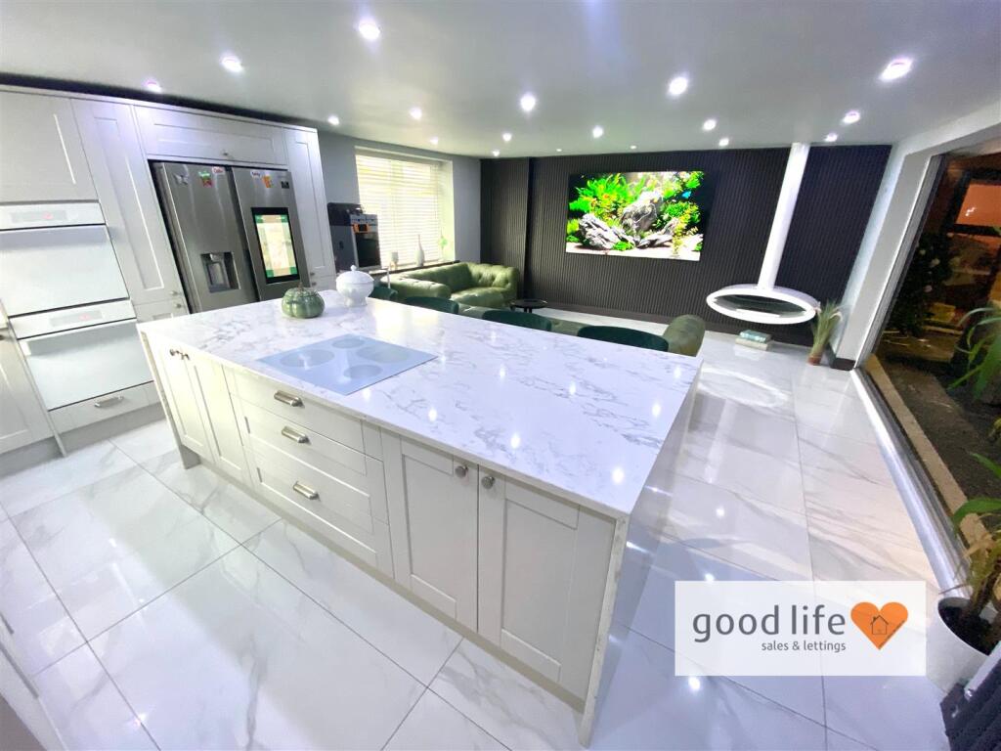
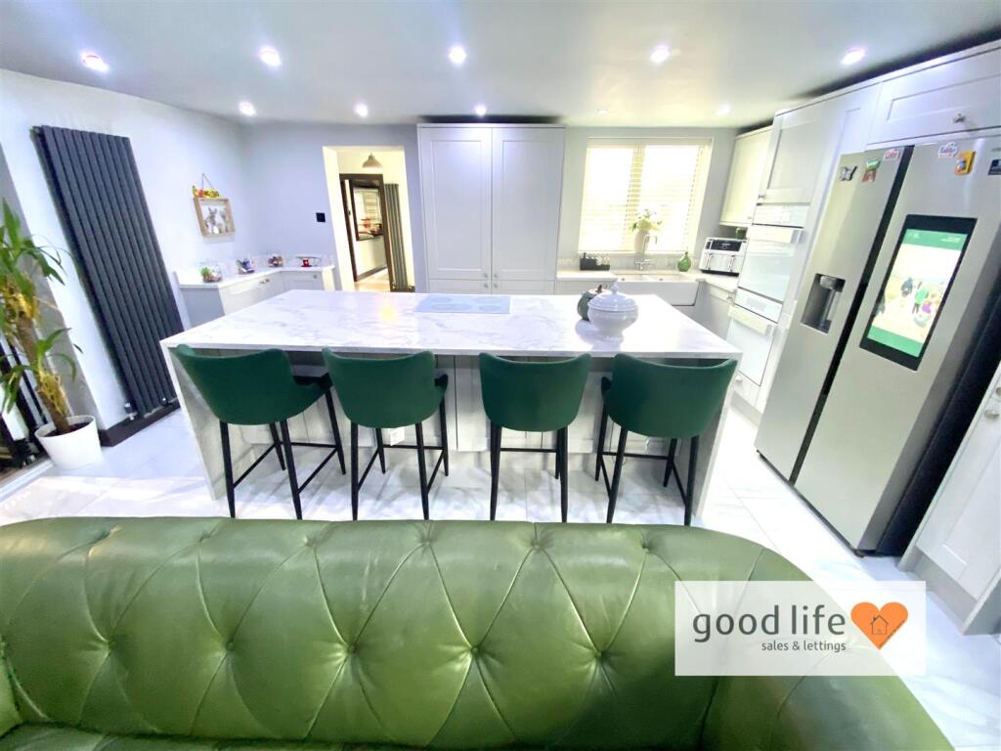
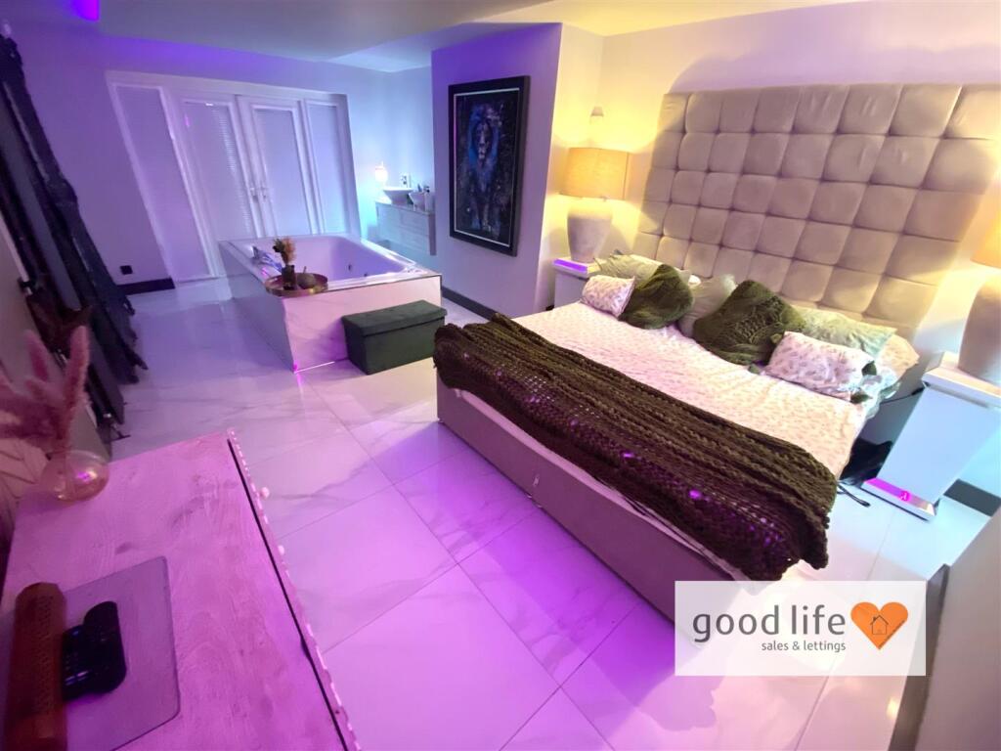
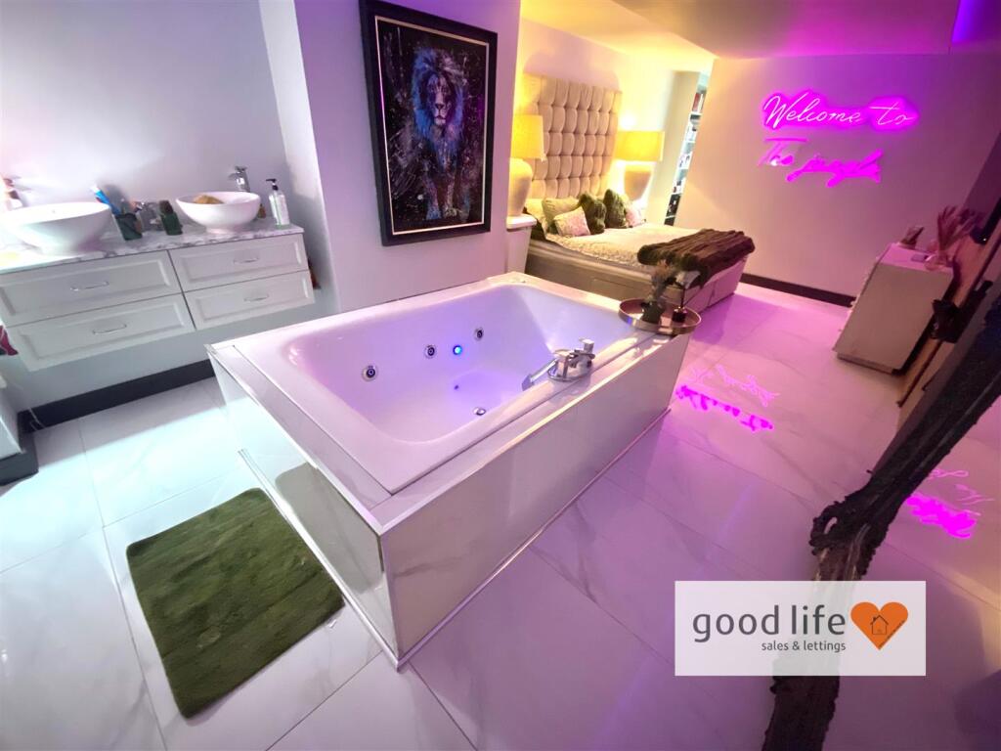
ValuationOvervalued
| Sold Prices | £80K - £306K |
| Sold Prices/m² | £946/m² - £3K/m² |
| |
Square Metres | ~93 m² |
| Price/m² | £3.5K/m² |
Value Estimate | £137,778£137,778 |
| |
End Value (After Refurb) | £224,688£224,688 |
Investment Opportunity
Cash In | |
Purchase Finance | Bridging LoanBridging Loan |
Deposit (25%) | £81,250£81,250 |
Stamp Duty & Legal Fees | £14,700£14,700 |
Refurb Costs | £35,688£35,688 |
Bridging Loan Interest | £8,531£8,531 |
Total Cash In | £141,919£141,919 |
| |
Cash Out | |
Monetisation | FlipRefinance & RentRefinance & Rent |
Revaluation | £224,688£224,688 |
Mortgage (After Refinance) | £168,516£168,516 |
Mortgage LTV | 75%75% |
Cash Left In | £141,919£141,919 |
Equity | £56,172£56,172 |
Rent Range | £725 - £2,350£725 - £2,350 |
Rent Estimate | £1,202 |
Running Costs/mo | £963£963 |
Cashflow/mo | £239£239 |
Cashflow/yr | £2,873£2,873 |
ROI | 2%2% |
Gross Yield | 4%4% |
Local Sold Prices
50 sold prices from £80K to £306K, average is £143K. £946/m² to £3K/m², average is £1.6K/m².
| Price | Date | Distance | Address | Price/m² | m² | Beds | Type | |
| £185K | 01/23 | 0.03 mi | 15, Norway Avenue, Sunderland, Tyne And Wear SR4 8QW | £1,581 | 117 | 3 | Semi-Detached House | |
| £223.8K | 07/23 | 0.09 mi | 54, Killingworth Drive, High Barnes, Sunderland, Tyne And Wear SR4 8QS | - | - | 3 | Semi-Detached House | |
| £210K | 01/23 | 0.11 mi | 5, Winston Crescent, Sunderland, Tyne And Wear SR4 8RH | £2,121 | 99 | 3 | Semi-Detached House | |
| £155K | 02/21 | 0.15 mi | 8, Southmayne Road, Sunderland, Tyne And Wear SR4 8NF | - | - | 3 | Semi-Detached House | |
| £192K | 12/22 | 0.16 mi | 80, Killingworth Drive, High Barnes, Sunderland, Tyne And Wear SR4 8QX | - | - | 3 | Semi-Detached House | |
| £167.3K | 12/20 | 0.18 mi | 40, Westfield Grove, Sunderland, Tyne And Wear SR4 8QZ | £2,040 | 82 | 3 | Semi-Detached House | |
| £218K | 07/23 | 0.18 mi | 11, Westfield Grove, Sunderland, Tyne And Wear SR4 8QZ | - | - | 3 | Semi-Detached House | |
| £299.9K | 03/24 | 0.19 mi | 2, Woodville Crescent, Sunderland, Tyne And Wear SR4 8RD | - | - | 3 | Bungalow | |
| £130K | 04/23 | 0.19 mi | 25, Shoreham Square, Sunderland, Tyne And Wear SR3 4DP | £1,327 | 98 | 3 | Semi-Detached House | |
| £108K | 06/21 | 0.23 mi | 30, Springwell Road, Sunderland, Tyne And Wear SR3 4DX | - | - | 3 | Semi-Detached House | |
| £118K | 12/20 | 0.23 mi | 32, Springwell Road, Sunderland, Tyne And Wear SR3 4DX | £1,457 | 81 | 3 | Semi-Detached House | |
| £200K | 10/23 | 0.23 mi | 12, The Broadway, Sunderland, Tyne And Wear SR4 8LS | - | - | 3 | Semi-Detached House | |
| £204K | 09/23 | 0.23 mi | 18, The Broadway, Sunderland, Tyne And Wear SR4 8LS | - | - | 3 | Terraced House | |
| £139K | 06/23 | 0.24 mi | 85, Springwell Road, Sunderland, Tyne And Wear SR3 4DZ | £1,635 | 85 | 3 | Terraced House | |
| £120K | 06/23 | 0.26 mi | 69, Hexham Road, Sunderland, Tyne And Wear SR4 8BW | £1,600 | 75 | 3 | Semi-Detached House | |
| £180K | 10/23 | 0.28 mi | 11, Broadmayne Avenue, Sunderland, Tyne And Wear SR4 8LY | - | - | 3 | Semi-Detached House | |
| £185K | 08/21 | 0.28 mi | 18, Broadmayne Avenue, Sunderland, Tyne And Wear SR4 8LY | - | - | 3 | Semi-Detached House | |
| £140K | 08/23 | 0.28 mi | 32, Broadmayne Avenue, Sunderland, Tyne And Wear SR4 8LY | £1,333 | 105 | 3 | Semi-Detached House | |
| £235K | 04/23 | 0.3 mi | 119, Mount Road, Sunderland, Tyne And Wear SR4 7QB | £2,374 | 99 | 3 | Semi-Detached House | |
| £120K | 05/23 | 0.3 mi | 82, Kitchener Street, Sunderland, Tyne And Wear SR4 7QL | £1,428 | 84 | 3 | Terraced House | |
| £199.9K | 04/21 | 0.31 mi | 11, Nairn Close, Sunderland, Tyne And Wear SR4 8RN | £1,877 | 107 | 3 | Detached House | |
| £145K | 01/21 | 0.32 mi | 30, Nookside, Sunderland, Tyne And Wear SR4 8ND | £2,252 | 64 | 3 | Semi-Detached House | |
| £170K | 05/21 | 0.32 mi | 39, Broadmayne Avenue, Sunderland, Tyne And Wear SR4 8LU | £2,000 | 85 | 3 | Semi-Detached House | |
| £209.9K | 04/24 | 0.32 mi | 33, Broadmayne Avenue, Sunderland, Tyne And Wear SR4 8LU | - | - | 3 | Semi-Detached House | |
| £80K | 08/21 | 0.33 mi | 18, Shaftesbury Crescent, Sunderland, Tyne And Wear SR3 4AS | - | - | 3 | Terraced House | |
| £91.5K | 08/21 | 0.34 mi | 72, Hadleigh Road, Sunderland, Tyne And Wear SR4 8BP | £1,307 | 70 | 3 | Semi-Detached House | |
| £105K | 11/23 | 0.35 mi | 236, Cleveland Road, Sunderland, Tyne And Wear SR4 7QS | - | - | 3 | Terraced House | |
| £141K | 08/21 | 0.35 mi | 255, Cleveland Road, Sunderland, Tyne And Wear SR4 7QS | - | - | 3 | Terraced House | |
| £139K | 11/20 | 0.35 mi | 237, Cleveland Road, Sunderland, Tyne And Wear SR4 7QS | £1,209 | 115 | 3 | Terraced House | |
| £155K | 08/21 | 0.35 mi | 232, Cleveland Road, Sunderland, Tyne And Wear SR4 7QS | £1,703 | 91 | 3 | Terraced House | |
| £150K | 04/24 | 0.35 mi | 247, Cleveland Road, Sunderland, Tyne And Wear SR4 7QS | - | - | 3 | Semi-Detached House | |
| £131K | 04/24 | 0.35 mi | 226, Cleveland Road, Sunderland, Tyne And Wear SR4 7QS | - | - | 3 | Terraced House | |
| £136.8K | 04/21 | 0.35 mi | 241, Cleveland Road, Sunderland, Tyne And Wear SR4 7QS | £1,572 | 87 | 3 | Terraced House | |
| £140K | 06/21 | 0.35 mi | 261, Cleveland Road, Sunderland, Tyne And Wear SR4 7QS | £1,609 | 87 | 3 | Terraced House | |
| £91K | 04/21 | 0.35 mi | 4, Hexham Road, Sunderland, Tyne And Wear SR4 8BN | - | - | 3 | Semi-Detached House | |
| £130K | 06/21 | 0.36 mi | 18, Stamford Avenue, Sunderland, Tyne And Wear SR3 4AT | £1,806 | 72 | 3 | Terraced House | |
| £120.5K | 07/21 | 0.36 mi | 7, Stamford Avenue, Sunderland, Tyne And Wear SR3 4AT | £1,607 | 75 | 3 | Semi-Detached House | |
| £105K | 02/21 | 0.37 mi | 18, Simonside Road, Sunderland, Tyne And Wear SR3 4EP | £1,250 | 84 | 3 | Semi-Detached House | |
| £115K | 04/21 | 0.38 mi | 37, Southend Road, Sunderland, Tyne And Wear SR3 4AX | - | - | 3 | Semi-Detached House | |
| £145K | 07/23 | 0.38 mi | 49, Southend Road, Sunderland, Tyne And Wear SR3 4AX | £1,726 | 84 | 3 | Terraced House | |
| £145K | 08/21 | 0.39 mi | 31, Farnham Terrace, Sunderland, Tyne And Wear SR4 7SB | £1,036 | 140 | 3 | Terraced House | |
| £162K | 06/23 | 0.39 mi | 33, Farnham Terrace, Sunderland, Tyne And Wear SR4 7SB | £1,281 | 127 | 3 | Terraced House | |
| £118K | 12/20 | 0.39 mi | 84, Sunningdale Road, Sunderland, Tyne And Wear SR3 4ES | - | - | 3 | Semi-Detached House | |
| £188K | 10/23 | 0.39 mi | 158, Mount Road, Sunderland, Tyne And Wear SR4 7QD | £1,270 | 148 | 3 | Semi-Detached House | |
| £150K | 01/21 | 0.39 mi | 117, Mount Road, Sunderland, Tyne And Wear SR4 7QD | £1,724 | 87 | 3 | Semi-Detached House | |
| £115K | 06/23 | 0.4 mi | 8, Kitchener Street, Sunderland, Tyne And Wear SR4 7QJ | £1,996 | 58 | 3 | Terraced House | |
| £113K | 12/23 | 0.4 mi | 41, Nora Street, Sunderland, Tyne And Wear SR4 7QW | - | - | 3 | Terraced House | |
| £306K | 06/21 | 0.4 mi | 17, Sutherland Drive, Sunderland, Tyne And Wear SR4 8RJ | £2,997 | 102 | 3 | Detached House | |
| £122K | 02/21 | 0.41 mi | 8, Eastfield Street, Sunderland, Tyne And Wear SR4 7SA | £946 | 129 | 3 | Semi-Detached House | |
| £140K | 02/21 | 0.41 mi | 24, Helmsdale Road, Sunderland, Tyne And Wear SR4 8BZ | £1,474 | 95 | 3 | Semi-Detached House |
Local Rents
16 rents from £725/mo to £2.4K/mo, average is £863/mo.
| Rent | Date | Distance | Address | Beds | Type | |
| £2,350 | 03/25 | 0.12 mi | - | 3 | Semi-Detached House | |
| £1,350 | 02/25 | 0.12 mi | - | 3 | Semi-Detached House | |
| £895 | 03/25 | 0.26 mi | - | 3 | Terraced House | |
| £1,950 | 09/24 | 0.35 mi | - | 3 | Terraced House | |
| £1,950 | 01/25 | 0.35 mi | - | 3 | Terraced House | |
| £2,300 | 03/25 | 0.35 mi | - | 3 | Terraced House | |
| £1,000 | 09/24 | 0.4 mi | Mount Road, High Barnes, Sunderland | 3 | Semi-Detached House | |
| £785 | 11/24 | 0.44 mi | - | 3 | Semi-Detached House | |
| £825 | 02/25 | 0.44 mi | - | 3 | Semi-Detached House | |
| £850 | 03/25 | 0.5 mi | - | 3 | Semi-Detached House | |
| £725 | 09/24 | 0.54 mi | 1 Paisley Square, Sunderland | 3 | Detached House | |
| £875 | 09/24 | 0.54 mi | Hevingham Close, Havelock Park, Sunderland, Tyne and Wear, SR4 | 3 | Semi-Detached House | |
| £750 | 09/24 | 0.54 mi | Plains Road, Plains Farm, Sunderland , SR3 | 3 | Detached House | |
| £775 | 09/24 | 0.56 mi | Haydon Square | 3 | Semi-Detached House | |
| £850 | 09/24 | 0.58 mi | - | 3 | Terraced House | |
| £850 | 09/24 | 0.58 mi | Goole Road, Sunderland, SR4 | 3 | Terraced House |
Local Area Statistics
Population in SR4 | 41,79441,794 |
Population in Sunderland | 183,740183,740 |
Town centre distance | 0.65 miles away0.65 miles away |
Nearest school | 0.30 miles away0.30 miles away |
Nearest train station | 1.05 miles away1.05 miles away |
| |
Rental demand | Landlord's marketLandlord's market |
Rental growth (12m) | +36%+36% |
Sales demand | Seller's marketSeller's market |
Capital growth (5yrs) | +17%+17% |
Property History
Listed for £325,000
February 20, 2025
Description
- GREATLY EXTENDED 3 DOUBLE BED BUNGALOW +
- FULL & COMPREHENSIVE RENOVATION AT SIGNIFICANT COST +
- GARAGE & DRIVEWAY +
- EPC RATING (to follow) +
- SIMPLY STUNNING LOUNGE/KITCHEN +
- PRINCIPAL BEDROOM SUITE WITH DRESSING AREA, DUAL SINKS & BATH +
- ADDITIONAL BEDROOM WITH EN SUITE & DRESSING ROOM +
- UTILITY/OFFICE AREA +
- QUALITY KITCHEN WITH QUARTZ WORKTOPS & ISLAND +
- PART ENCLOSED LEISURE AREA WITH GARDEN ROOM & HOT TUB +
GREATLY EXTENDED 3 DOUBLE BED BUNGALOW - FULL & COMPREHENSIVE RENOVATION AT SIGNIFICANT COST - GARAGE & DRIVEWAY - SIMPLY STUNNING LOUNGE/KITCHEN - PRINCIPAL BEDROOM SUITE WITH DRESSING AREA, DUAL SINKS & BATH - ADDITIONAL BEDROOM WITH EN SUITE & DRESSING ROOM - UTILITY/OFFICE AREA - QUALITY KITCHEN WITH QUARTZ WORKTOPS & ISLAND - PART ENCLOSED LEISURE AREA WITH GARDEN ROOM & HOT TUB … Good Life Homes are delighted to bring to the market a 3 double bedroom one-level bungalow which has been considerably extended to create significantly more living space than the standard living space and actually looks like 2 bungalows joined together! Occupying a prominent position and a prime spot on the corner of Killingworth Drive and Norway Avenue and just opposite Barnes Park, the current owners embarked on a huge renovation project but have recently decided to emigrate overseas and as a consequence, the home they expected to stay in for a number of years is now available for sale. The bungalow will suit someone who would like one-level living without compromising on space. Even the hot tub can stay which allows you to jet-wash away your aches at 40 degrees or use it to entice your family and friends to come and visit more often! An unbelievable unique home. When it’s sold it’s sold so don’t wait! Viewing arrangements can be made by contacting our local office. If you have a property to sell and would like valuation advice or guidance, please do not hesitate to ask us for assistance. Our fixed price selling fees start from just £995 on a no sale no fee basis which means you won’t pay us anything unless we sell your home! Call us and find out why so many people across Sunderland now choose Good Life to sell their home.
Introduction - GREATLY EXTENDED 3 DOUBLE BED BUNGALOW - FULL & COMPREHENSIVE RENOVATION AT SIGNIFICANT COST - GARAGE & DRIVEWAY - SIMPLY STUNNING LOUNGE/KITCHEN - PRINCIPAL BEDROOM SUITE WITH DRESSING AREA, DUAL SINKS & BATH - ADDITIONAL BEDROOM WITH EN SUITE & DRESSING ROOM - UTILITY/OFFICE AREA - QUALITY KITCHEN WITH QUARTZ WORKTOPS & ISLAND - PART ENCLOSED LEISURE AREA WITH GARDEN ROOM & HOT TUB …
Entrance Hall - Porcelain tile flooring, designer style vertical radiator. Doors leading off to utility space or office, bedroom 1, bedroom 2 and bathroom. Large built-in storage cupboard.
Bathroom - 2.08m x 2.01m (6'10 x 6'7) - Measurements taken at widest points. A very stylish well appointed quality bathroom renovated including porcelain tile flooring, gold style towel heater radiator, toilet with concealed cistern and push button flush, sink with drawer unit beneath and gold-effect tap, bath with style panel, gold-effect tap with matching showerhead attachment. The walls are finished in a stylish Metro tile, front facing white uPVC double-glazed window with privacy glass.
Bedroom 3 - 4.45m x 3.35m (14'7 x 11'0) - Measurements are approx. and taken into bay. Laminate slate-effect tiles, vertical radiator, front facing white uPVC double-glazed bay window with built-in storage. This is a good size double bedroom.
Master Bedroom - 8.43m x 3.61m (27'8 x 11'10) - One of the most stunning master bedrooms we have seen in recent times. The design of the bedroom was based on a hotel theme suite with porcelain tile flooring, vertical radiators, concealed dressing area with bespoke built-in units including drawer and hanging space. Space for a large king size plus bed, built-in drawer unit with dual sinks and chrome taps, impressive Jacuzzi style bath with chrome taps, showerhead attachment, jets and LED lights. This impressive bedroom is accessed via the main entrance hall, uPVC double-glazed patio doors with built-in blinds which lead out to the internal rear garden and leisure area.
Utility And Or Study - 3.05m x 3.05m (10'0 x 10'0) - A versatile space which leads from the entrance hall to the lounge/kitchen and could be used as a snug, home office or separate utility area. Although, it should be noted that all the necessary appliances are included in the kitchen area which frees up this particular space to be used as the owners wish. Porcelain tile flooring, vertical radiator, professionally installed built-in cupboards which match the kitchen units in a shaker style which include washing machine and dryer, open doorway which leads through to an impressive kitchen/dining room.
Kitchen/Dining/Lounge - 6.86m x 5.05m (22'6 x 16'7) - An absolutely stunning open plan space which has had huge expenditure in recent years by the current vendors and includes a quality Howdens shaker style fitted kitchen with extensive quality quartz work surfaces, including a beautiful and impressive island with not only a quartz work top but matching upstands as well allowing ample cupboard space beneath but also a seated area for informal or formal dining. The units are cleverly arranged to maximise the space and include double electric oven, American style “smart” fridge/freezer, Belfast style dual bowl sink with permeant hot water tap. Vertical designer style radiator and bi-fold doors extending over 12ft and opening up fully to provide access to the leisure area. This amazing room has also ample space for a family lounge and vertical sound proof slated boards provide a stylish backdrop to 95 inch flat screen TV which the clients intend leaving. A hidden door in the panelling leads through into bedroom 3. 2 sets of uPVC double-glazed windows, front and side facing views. Bio-ethanol Henley fire, which the vendors had installed at a cost of several thousand pounds, recessed lights to ceiling.
Bedroom 3 - 3.43m x 3.18m (11'3 x 10'5) - Slate-effect vinyl flooring, vertical designer style radiator, front facing uPVC double-glazed window with electric blinds, electric shutters. Door leading to walk-in wardrobe, door leading to en suite. This Is a good size double.
En Suite - 1.83m x 1.68m (6'0 x 5'6) - Tiled flooring, sink built into vanity unit with black tap and matching waste, toilet with low level cistern, white bath with black taps and matching sperate shower fed from hot water system. Towel heater style radiator, rear facing white uPVC double-glazed window with privacy glass. The walls are finished in a white Metro tile.
Garage - Single garage and driveway with roller shutter door. Electric sockets and lighting, cold water tap, some loft space for additional storage.
Leisure Area - Formally the rear garden to the house but has a semi permanent roof (which buyers could remove if they so wish) creating a year round area for family enjoyment which includes; a resin flooring, log fired stove, outdoor kitchen containing fridge and cooking facilities, uPVC double-glazed doors leading back into the master bed with built-in blinds, pool table (which the vendors can leave if required) seated/dining area, uPVC doors leading into a substantial garden room which contains a hot tub and protector screen, which again, the vendors intend leaving with the property. if you are looking for 1 level bungalow living without comprise on space and are not particularly keen on gardening but would make full use a leisure area when family come around or indeed for your own family, then this is the perfect space.
Externally - The property occupies a prominent corner site and has been considerably extended to almost double the size of the original bungalow. Low maintenance front and side gardens with external tiles and gravel chippings. Attractive contemporary style fencing and double-glazed door leading to entrance hall.
Similar Properties
Like this property? Maybe you'll like these ones close by too.
2 Bed House, Refurb/BRRR, Sunderland, SR3 4EF
£119,995
3 views • 2 months ago • 68 m²
2 Bed House, Refurb/BRRR, Sunderland, SR4 7SD
£110,000
2 views • a month ago • 68 m²
2 Bed House, Refurb/BRRR, Sunderland, SR4 8BN
£99,950
1 views • 7 months ago • 74 m²
2 Bed House, Refurb/BRRR, Sunderland, SR3 4ET
£95,000
2 months ago • 68 m²
