3 Bed Semi-Detached House, Refurb/BRRR, Bristol, BS9 1HA, £850,000
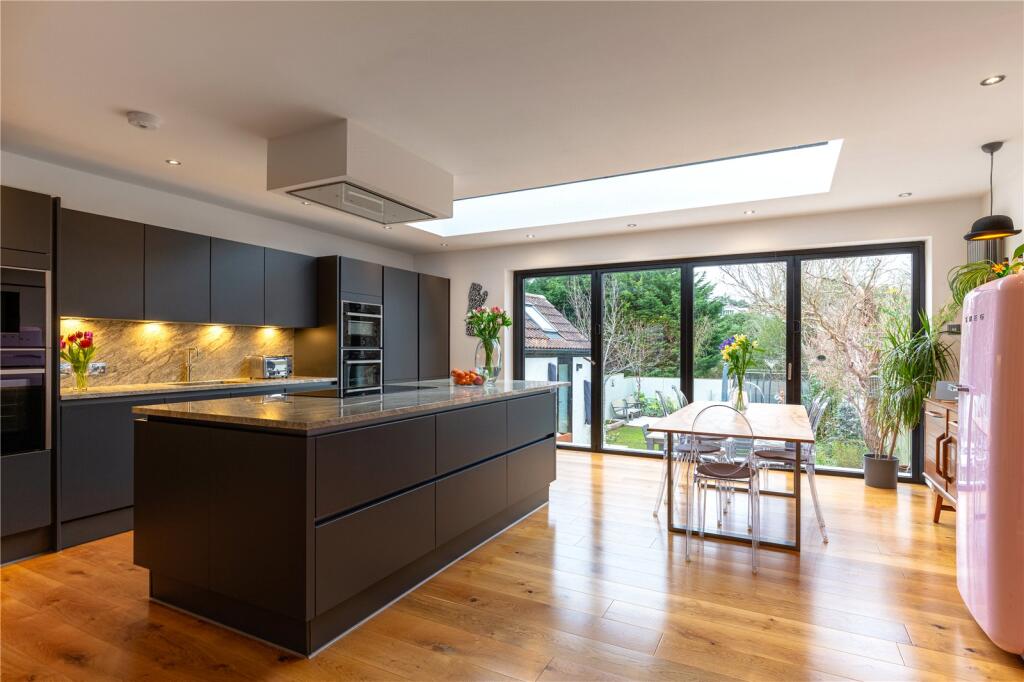
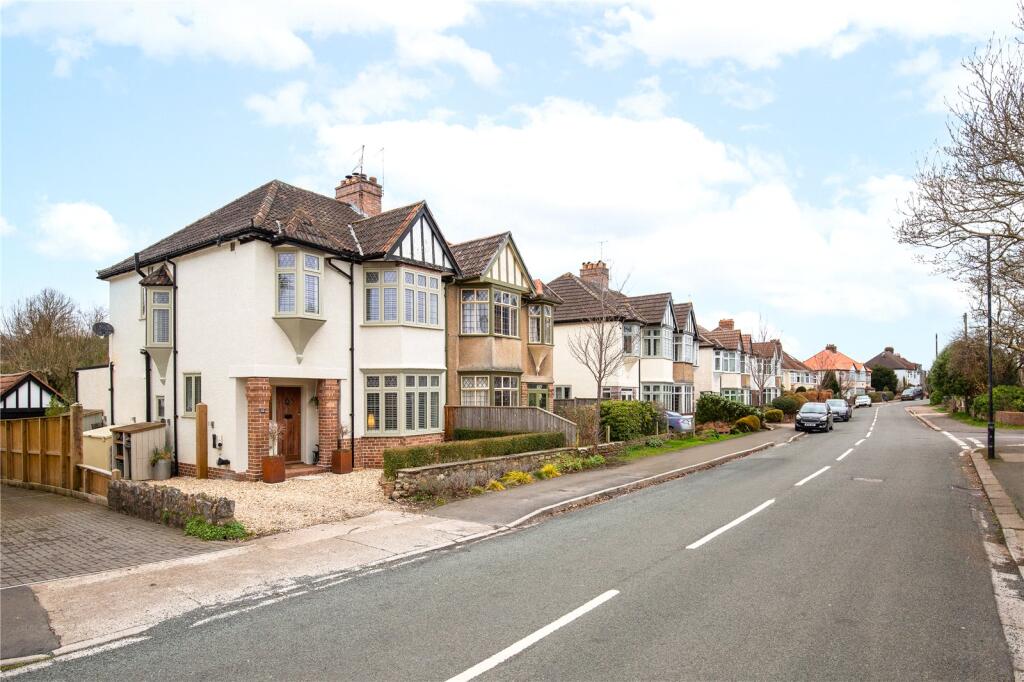
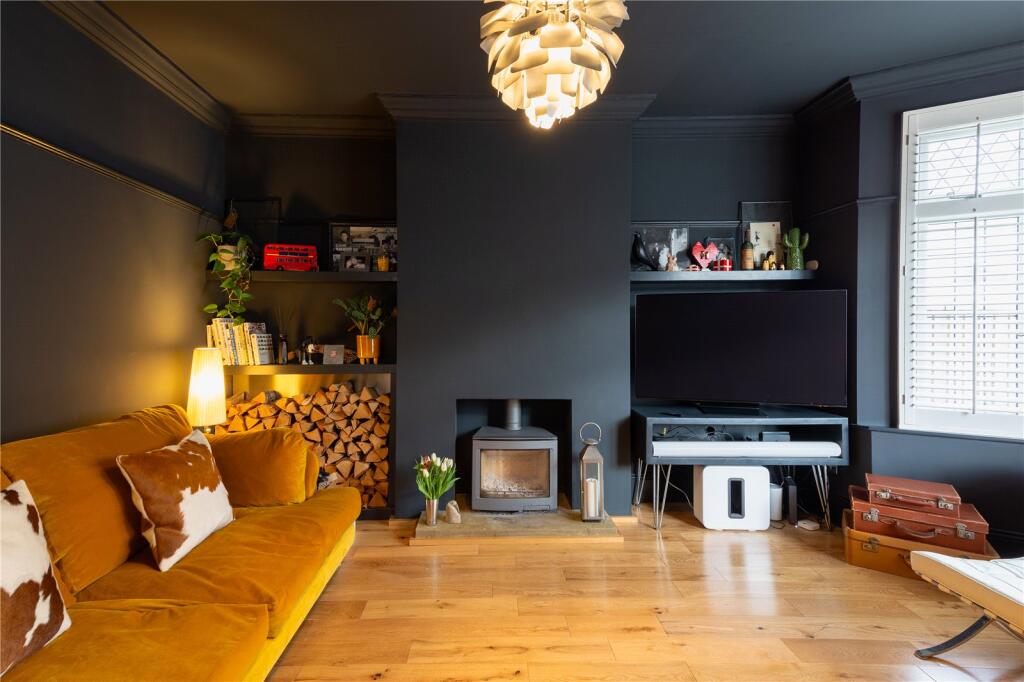
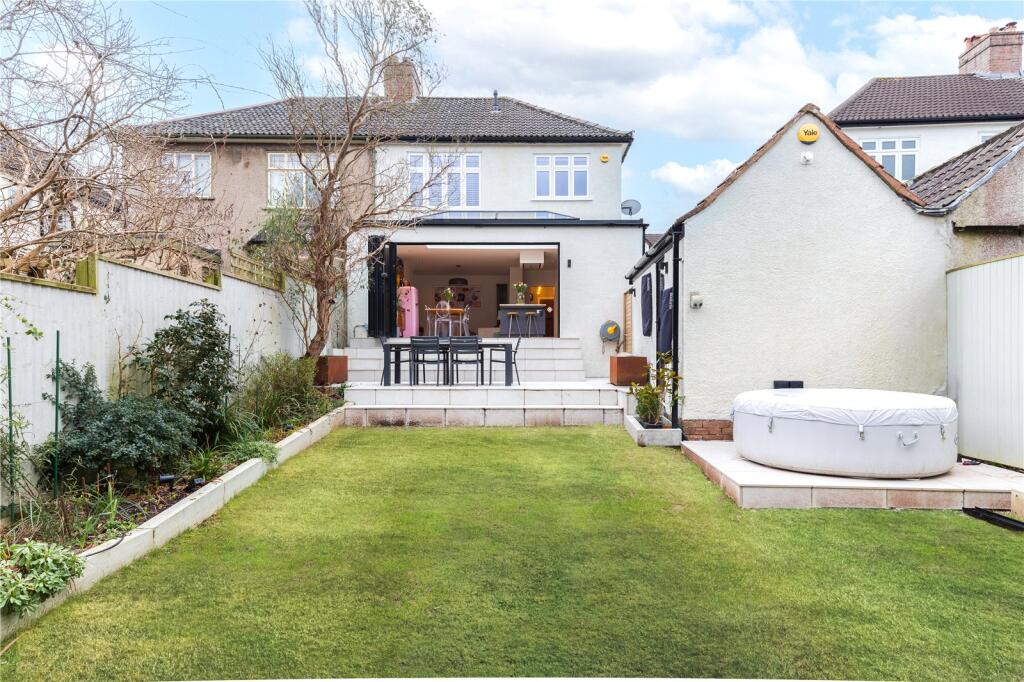
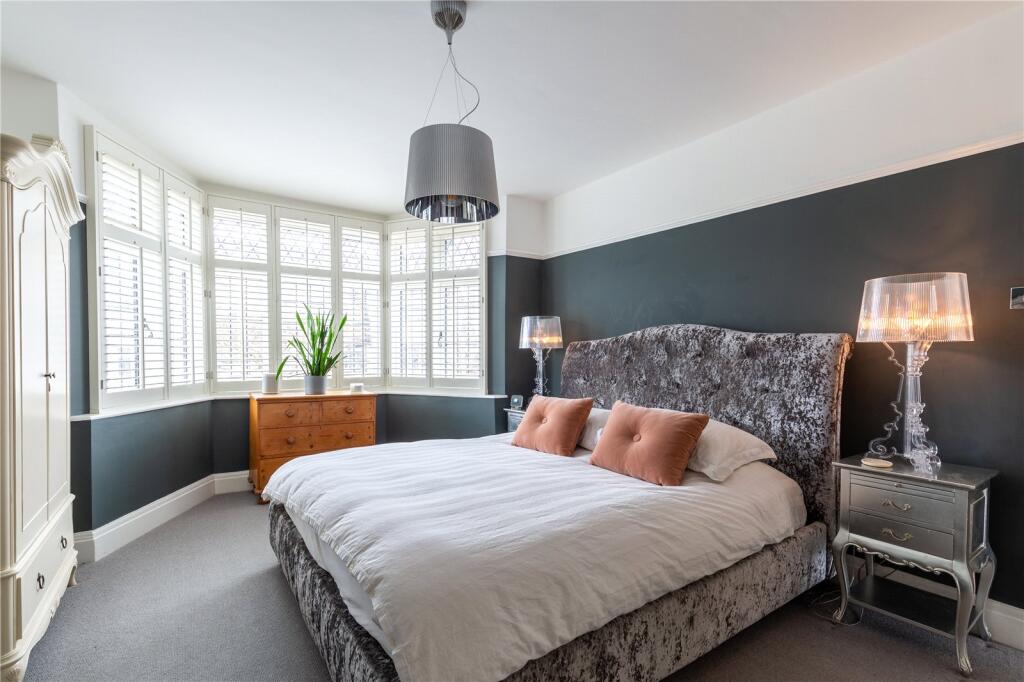
ValuationOvervalued
Investment Opportunity
Property History
Listed for £850,000
February 20, 2025
Floor Plans
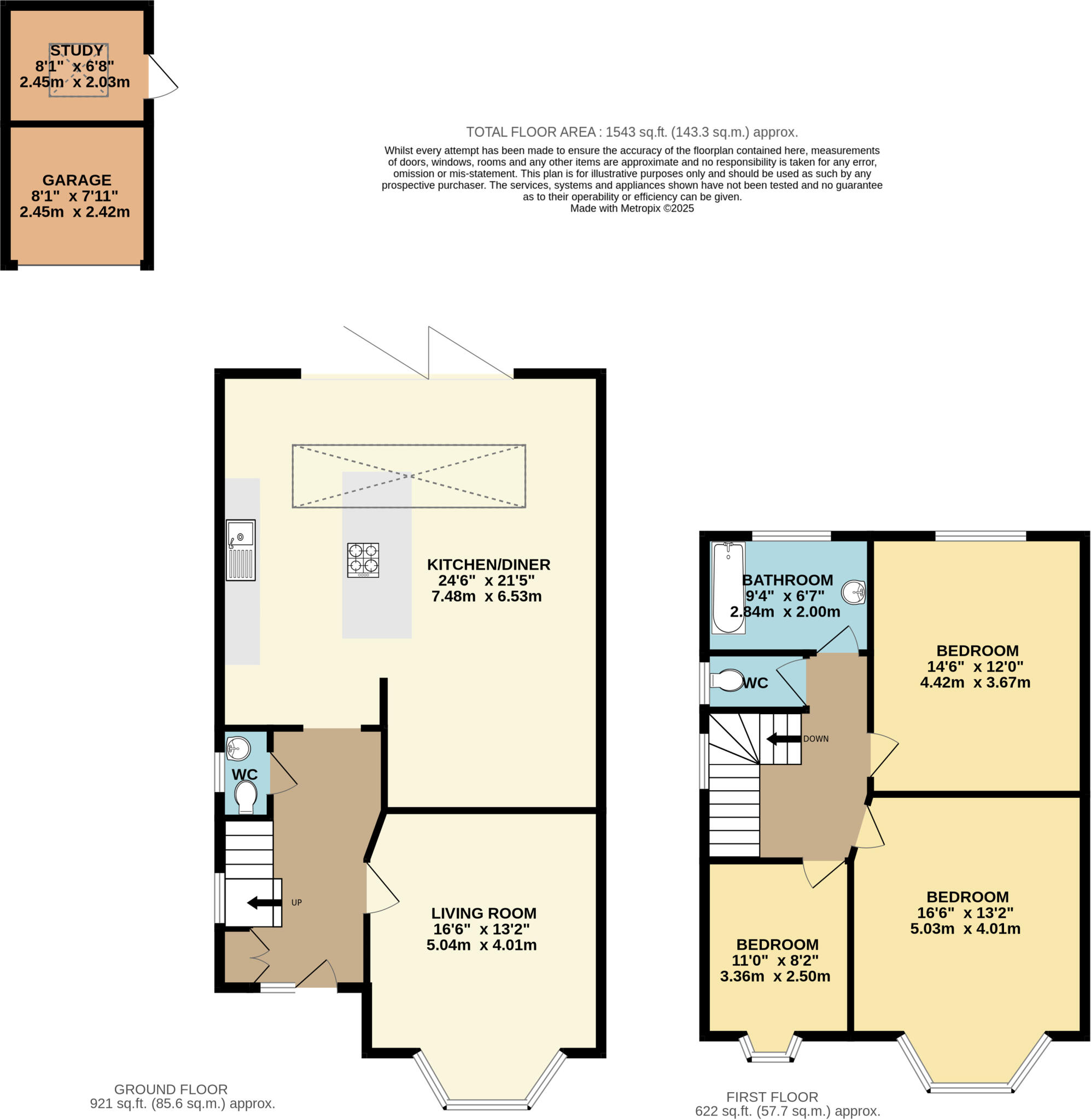
Description
- Extensive High-specification Renovations +
- Thoughtful Open-plan Extension +
- Magnet Kitchen With Granite Worktops +
- Integrated NEFF Appliances +
- Korniche Aluminium Bi-folds & Roof Lantern +
- Contura i5L Log Burners +
- Revive Column Radiators Throughout +
- Home Office To Garage Conversion +
- Beautifully Landscaped Gardens +
- EV Charging Point +
A truly sensational family home that has been extended and renovated to an exceptionally high standard to create a well-balanced and stylish property.
Nestled in a sought-after location, this beautifully presented home is approached via a gravelled driveway, offering ample off-street parking. The driveway extends down the side of the property, leading to a garage store with an up-and-over door. A practical bin, biking, and log store area sits conveniently nearby, alongside an electric vehicle charging point.
The front garden is attractively landscaped with raised railway sleeper borders and a central feature flower bed, framed by exposed brick pillars leading to a charming storm porch. A solid wooden front door welcomes you into the property.
Upon entering, the spacious hallway is filled with natural light from a dual-aspect outlook, including a leaded and obscured glazed side window. It has been thoughtfully designed for storage, comprising a built-in storage cupboard and under-stairs storage, both of which feature automatic lighting. A staircase rises to the first floor, with doors providing access to the main ground floor living spaces.
At the heart of the home is the stunning open-plan kitchen, lounge, and dining area, which has been extended and reconfigured to create a sociable and stylish living space. The high-quality kitchen features top-of-the-range Magnet cabinetry, complemented by tasteful granite worktops and splashbacks. Integrated NEFF appliances include a full-height fridge, full-height freezer, dishwasher, washing machine, two ovens, a microwave oven, a coffee machine, an induction hob, and an extractor fan. Additional features include humidity-controlled extractor fans, enhancing ventilation in the kitchen. A snug seating area offers a cosy retreat, complete with a wood-burning stove recessed into the chimney breast and built-in storage. A roof lantern and British-made Korniche aluminium bifold doors seamlessly connect to the beautifully landscaped family garden.
The formal living room exudes charm, featuring an expansive bay window with hardwood shutters, a recessed Contura i5L Log burner set into the chimney breast with a stone hearth and a designated log storage area with stainless steel splashback. Elegant period details such as a picture rail and coving add character.
Moving to the first floor, a spacious landing is illuminated by a stunning Oriel bay window to the side and is heated by a stylish column radiator.
The primary bedroom enjoys a bright and airy feel with a large, double-glazed bay window to the front, fitted with hardwood shutters, and an inset picture rail. The second bedroom, overlooking the rear garden, benefits from a double-glazed bay window and an additional double-glazed side window, allowing for plenty of natural light. The third bedroom features an attractive Oriel bay window to the front, a vertical column radiator, and a picture rail.
The family bathroom includes a panelled bath with shower over, as well as vanity unit with sink inset and there is separate WC for extra convenience.
Externally, the rear garden is beautifully landscaped and features an established herb patch, flowering trees, sociable patios areas, sensor lights, flower bed lighting controlled via an internal switch, and six double outdoor sockets.
The garage has been partially converted at the rear to create an ideal home office. Fully insulated and heated, it provides a comfortable and practical workspace. An aluminium door provides easy access, while Velux windows provide more natural light to flow in and humidity-controlled extractor fans ensure an optimal working environment.
The property benefits from extensive upgrades, including a full electrical rewire, a new consumer unit at the front of the house and in the garage, and polished chrome sockets and switches throughout. Super-fast charging sockets have been installed at the front of the house for iPads and phones, with most rooms featuring multiple sockets with USB chargers. The plumbing system has been upgraded with hot and cold taps at the front and rear of the house. Revive column radiators have been installed throughout, while the hallway and landing feature newly replaced 15mm copper pipework to support additional radiators in the future if needed.
The floors have also been extensively upgraded, with all subfloors at ground level insulated with 100mm Celotex or sheep's wool. Additional subfloor vents have been installed, and brand-new subfloor timber has been laid in the hallway. The hall and extension boast high-quality oak flooring, installed over top-of-the-range Sonic Gold underlay, while the stairs, landing, and all bedrooms are fitted with 100% natural wool carpet over premium Tredaire Red underlay.
The home provides even greater development opportunity (subject to the relevant planning permission and building regulations) such as a hip-to-gable attic conversion to transform the upper level into a luxurious master suite, complete with a large bedroom, a spacious walk-in wardrobe, a master shower room, and a matching staircase to connect to the landing below.
Situated in the sought-after BS9 postcode, Kewstoke Road offers excellent access to a range of amenities and green spaces. The property is conveniently located near the vibrant village of Westbury-on-Trym, providing a selection of independent shops, cafés, and essential services. Stoke Bishop is also within easy reach, and the expansive Durdham Downs is just a short distance away, providing acres of open space for walking, running, and leisure activities. Families will appreciate the proximity to well-regarded local schools, with Elmlea Infant & Junior School, Badminton School and Stoke Bishop C or E Primary School all nearby.
Council Tax Band E
Freehold
Similar Properties
Like this property? Maybe you'll like these ones close by too.