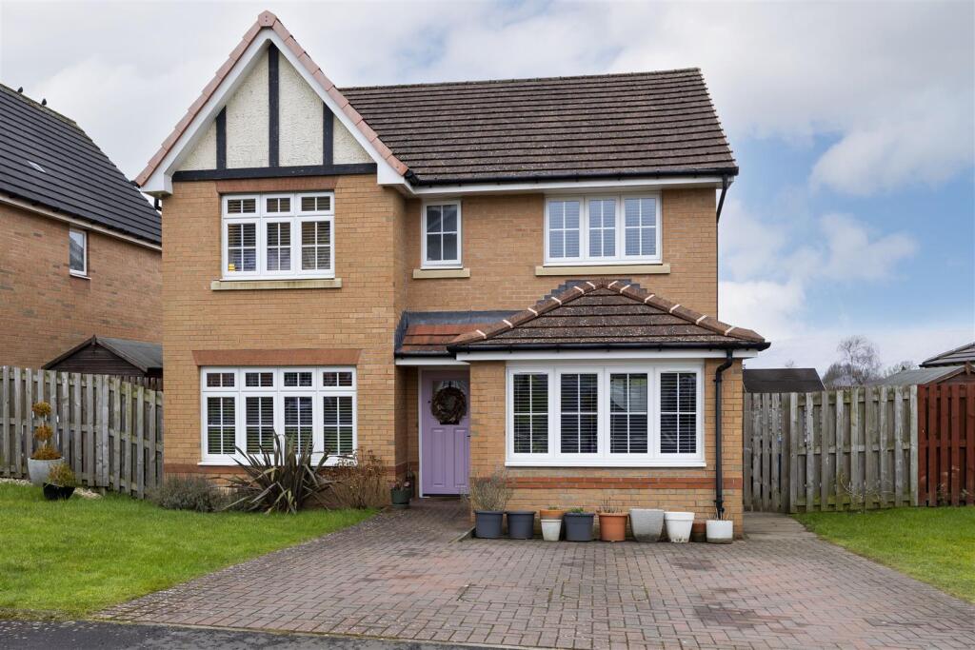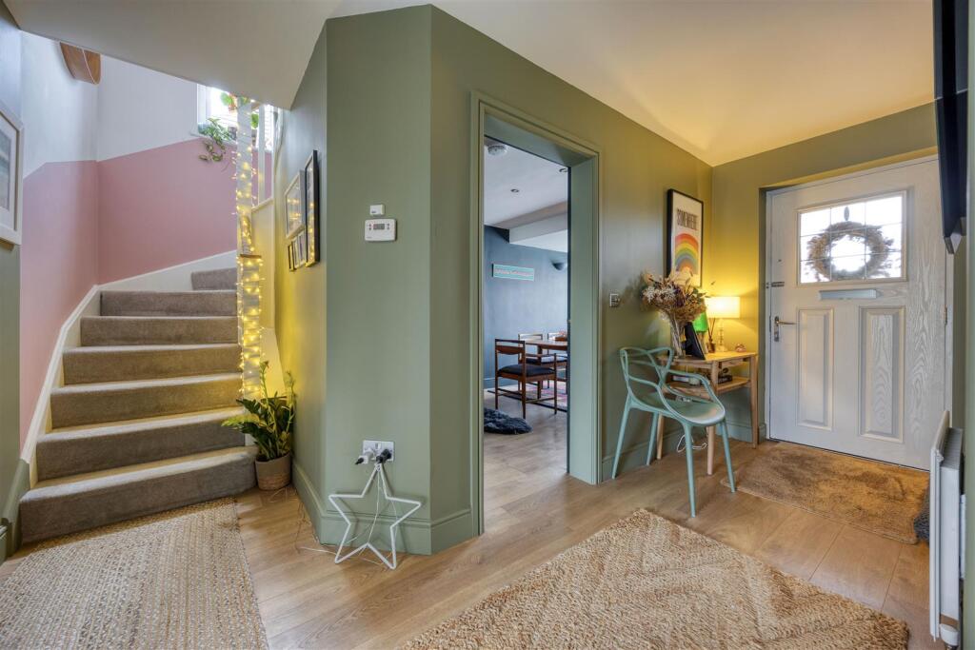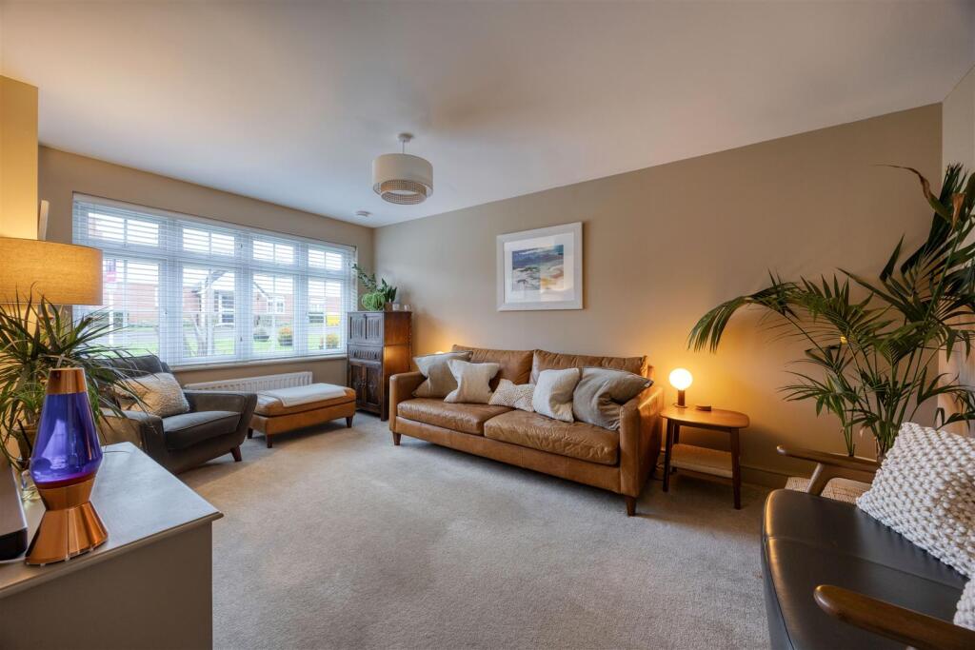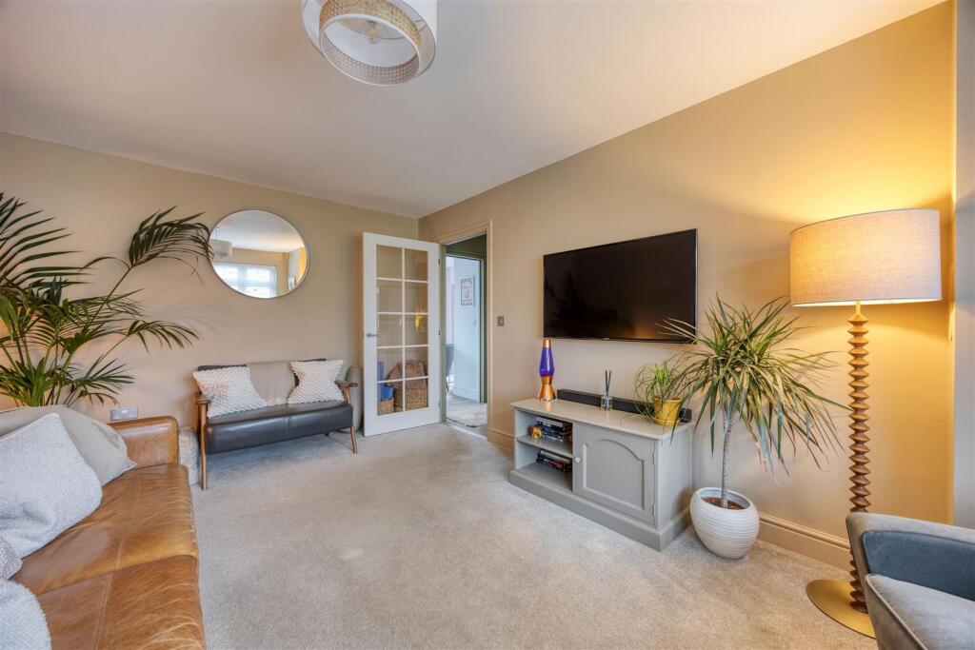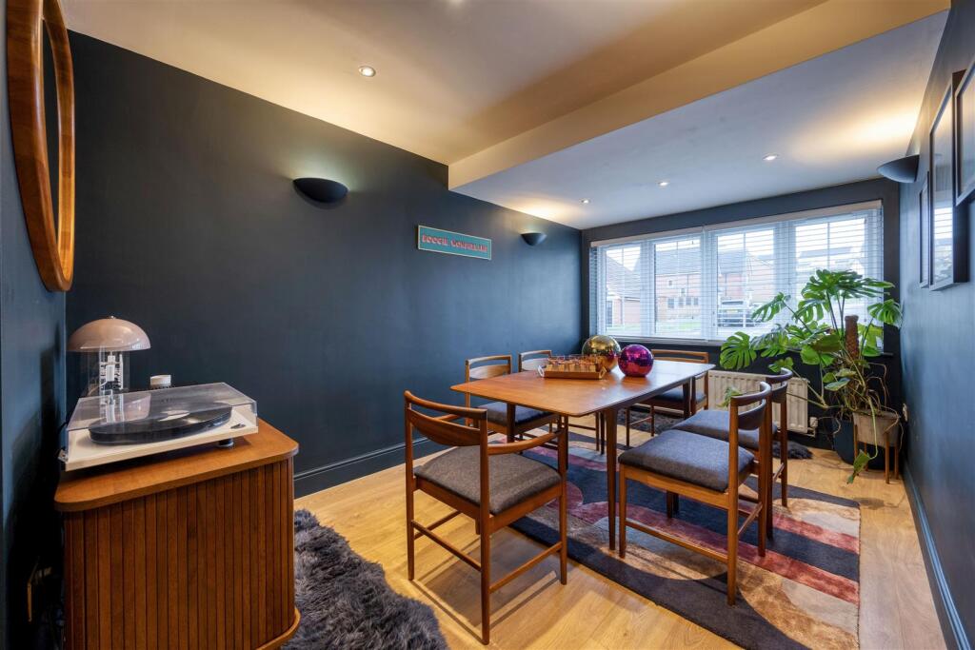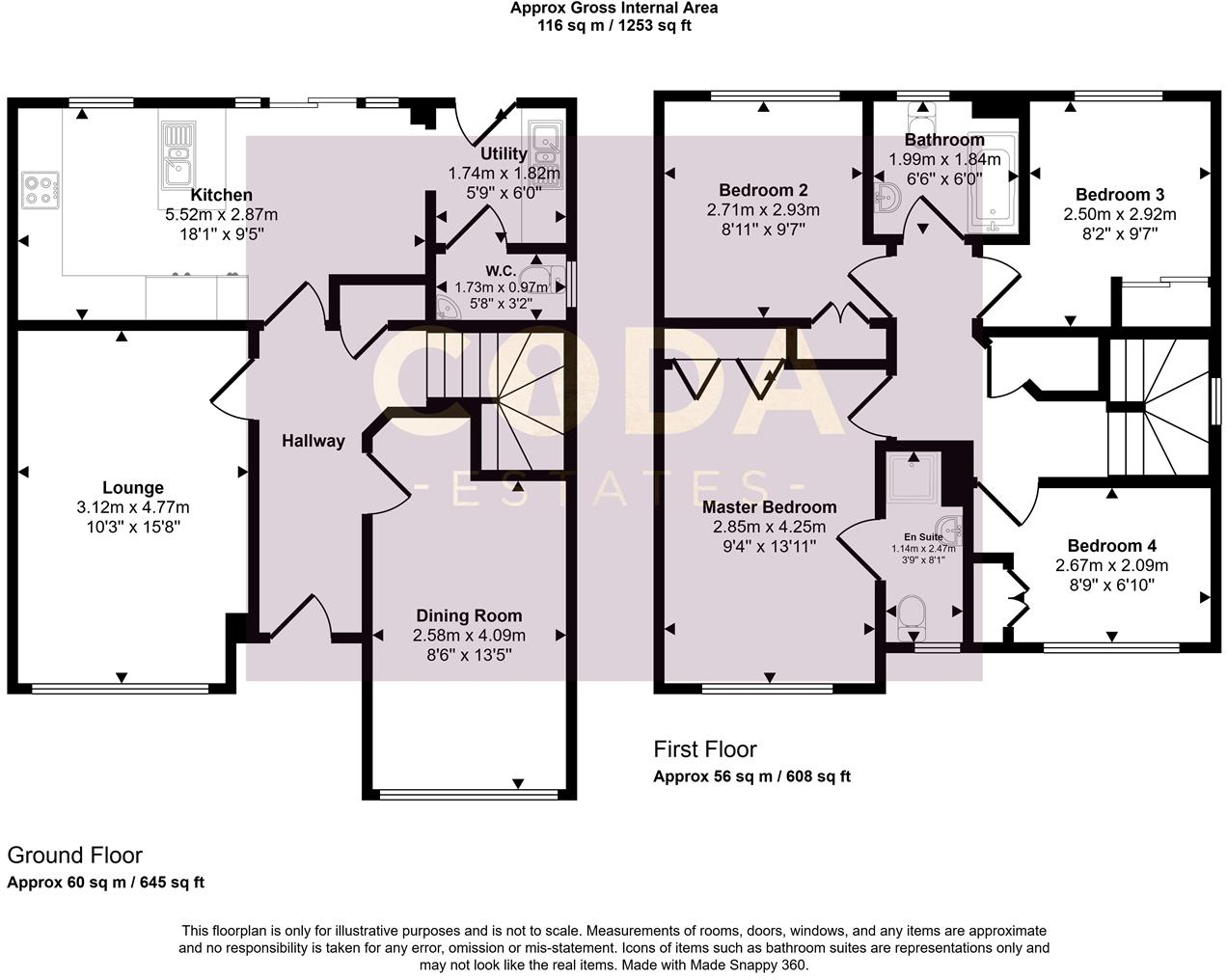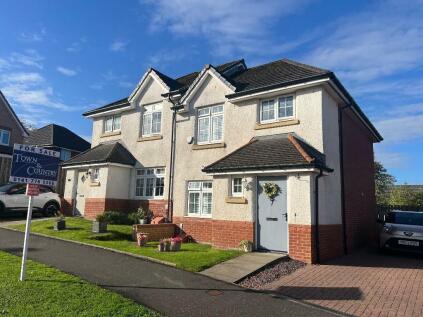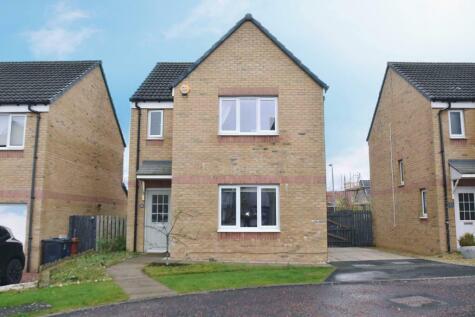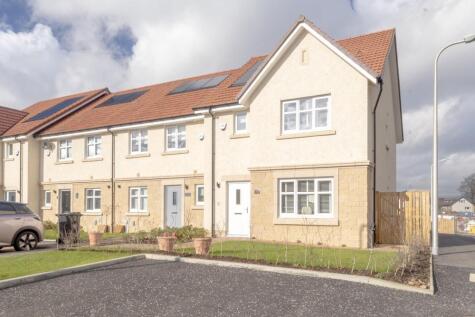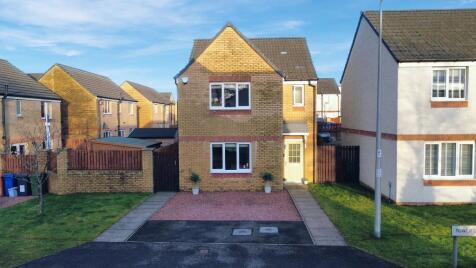- " The Wick" - 4 Bedroom Detached Springfield Property +
- Professionally Converted Garage +
- 3 Reception Areas +
- Formal Lounge Overlooking the Front of the Home +
- Open Plan Kitchen +
- Utility Area & Additional Downstairs w/c +
- Master Bedroom Ensuite +
- Private Garden & Off Street Parking +
- Close To Local Amenities +
- EER - C +
An Exemplary Family Home by Springfield Homes . "The Wick" is an attractive property providing flexible living accommodation for a modern family lifestyle. The current owners have professionally converted the garage, maintained and presented the home to a tasteful & high specification throughout. Early viewing is strongly advised. EER - C
Exclusive to the market is this large and well-proportioned detached villa located in the Woodilee Village area of Lenzie. The prestigious address is within the Springfield Homes phase 2 of the Woodilee Village development. The property is within walking distance of local amenities. The property is set in a delightful residential area, surrounded by beautiful countryside, with Lenzie train station, which is on the main Glasgow-Edinburgh line, around a 20 minute walk (approximately 1.5 miles), which is ideal for those who commute. In addition, Woodilee Village has excellent road links to Glasgow, Stirling and Edinburgh via the M80 and M8 motorways.
This stylish and attractive design has been thoughtfully planned for the rigours of a modern lifestyle combining a practical and adaptable internal layout, finished to an exceptional specification. Exquisitely decorated throughout, this home is tailor-made for a growing family. Accommodation suits a wide variety of needs by providing 4 bedrooms (master with en suite facilities), with the added benefit of an integral garage which has been fully converted, providing another impressive reception room.
The exceptional home comprises: welcoming reception hallway which flows naturally to a fitted kitchen/dining/family area, with numerous, integrated appliances, sliding doors to the rear garden and separate utility room with stylish w/c off. The formal lounge can be accessed from the entrance hall, providing a large space for entertaining and relaxing. The converted garage is also accessible from the hall and offers a further reception area/downstairs (5th) bedroom.
On the first floor there are 4 bedrooms, master which has en suite shower room and an additional family bathroom with three piece suite and thermostatic shower. The impressive master bedroom, features ample wardrobe storage and en suite shower room. The guest bedroom to the rear of the property boasts excellent built in wardrobe storage. The two remaining bedrooms are well proportioned, both benefitting from wardrobe storage.
This magnificent home is further enhanced by gas central heating, PVC double glazed window frames, double width driveway, external water supply and external electrical socket. The garden grounds have been thoughtfully planned to create a perfect haven to relax and/or entertain. The rear garden is fully enclosed for family pets and younger children. There is also a useful wooden shed to the side.
Room Dimensions
Entrance Hall
Lounge - 4.77m x 3.12m
Dining Room - 4.09m x 2.58m
Open Plan Kitchen - 5.52m x 2.87m
w/c - 1.73m x 0.97m
Utility Room - 1.82m x 1.74m
Master Bedroom - 4.25m x 2.85m
Ensuite - 2.47m x 1.14m
Bedroom 2 - 2.93m x 2.71m
Bedroom 3 - 2.92m x 2.50m
Bedroom 4 - 2.67m x 2.09m
Bathroom - 1.99m x 1.84m
School Catchment
33 Faulds Drive lies within the catchment for Gartconner Primary School, Holy Family Primary School, Kirkintilloch High School and St Ninians High School.
Location
The Woodilee Village development has matured into a safe and family-friendly community, with well-maintained communal gardens and parks, a well-stocked local convenience store and easy access to local country-side walking paths and cycle routes.
Home Report Available on Request
EER - C
Viewings Strictly By Appointment
If you are interested in viewing this property please contact the office directly on . If you are planning to sell a property one of our expert valuers shall happily visit your home and provide you with a free valuation and we can discuss our selection of professional selling packages.
