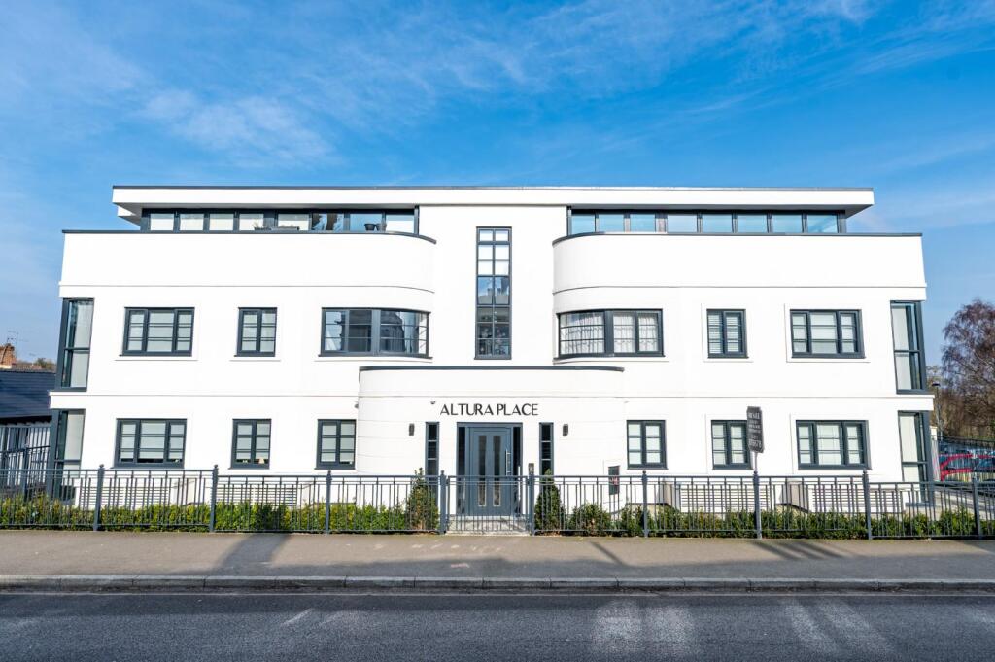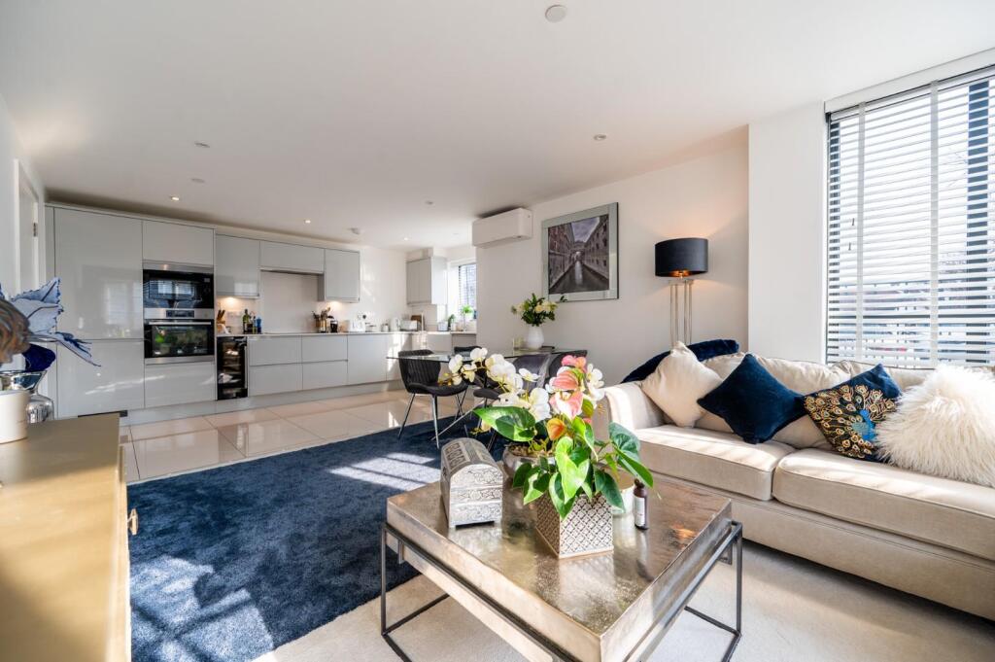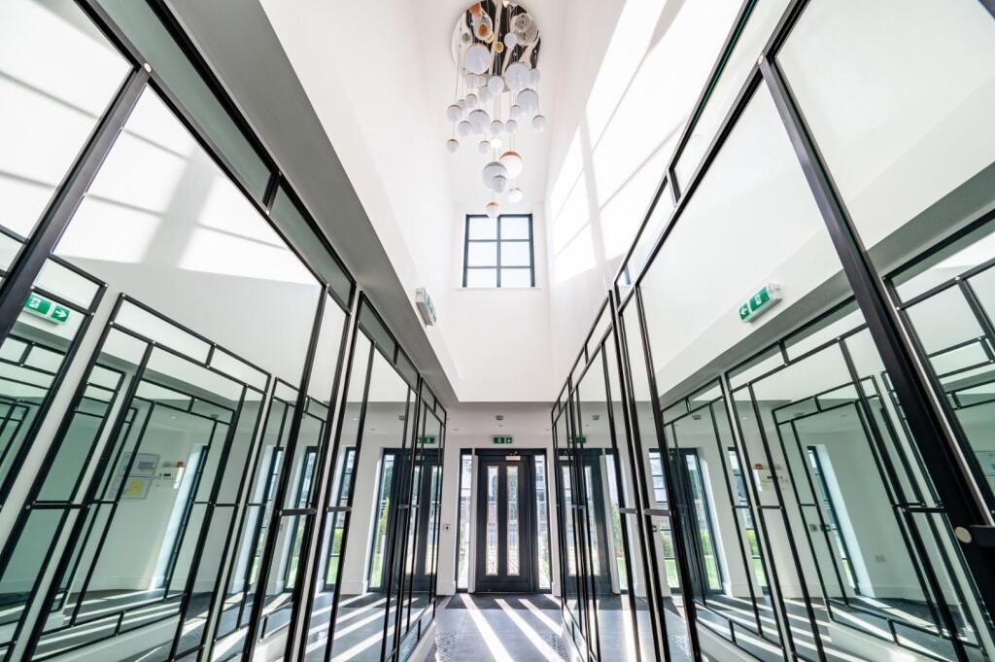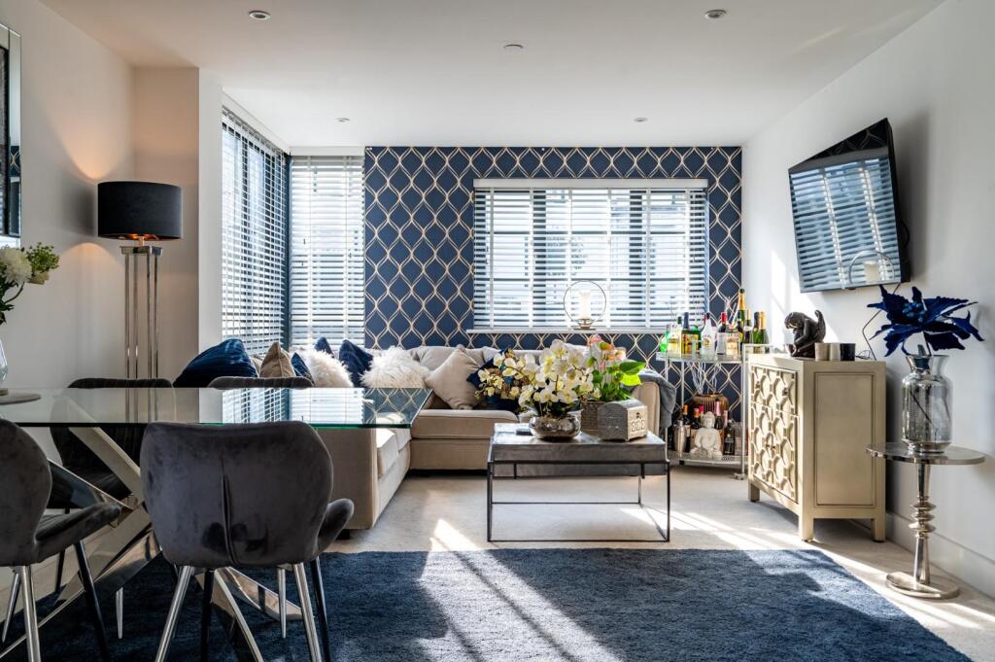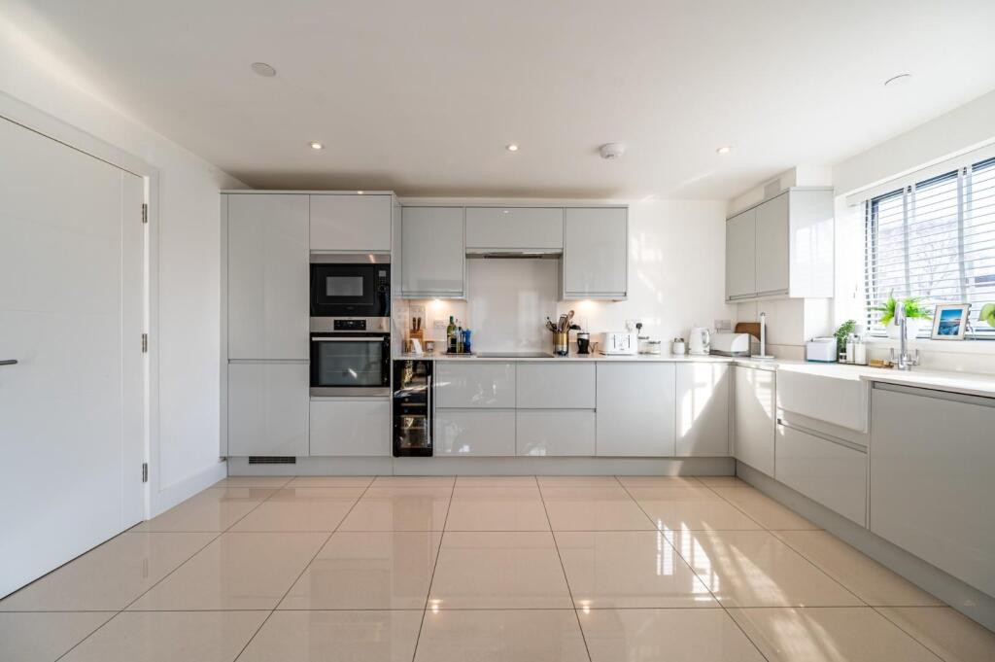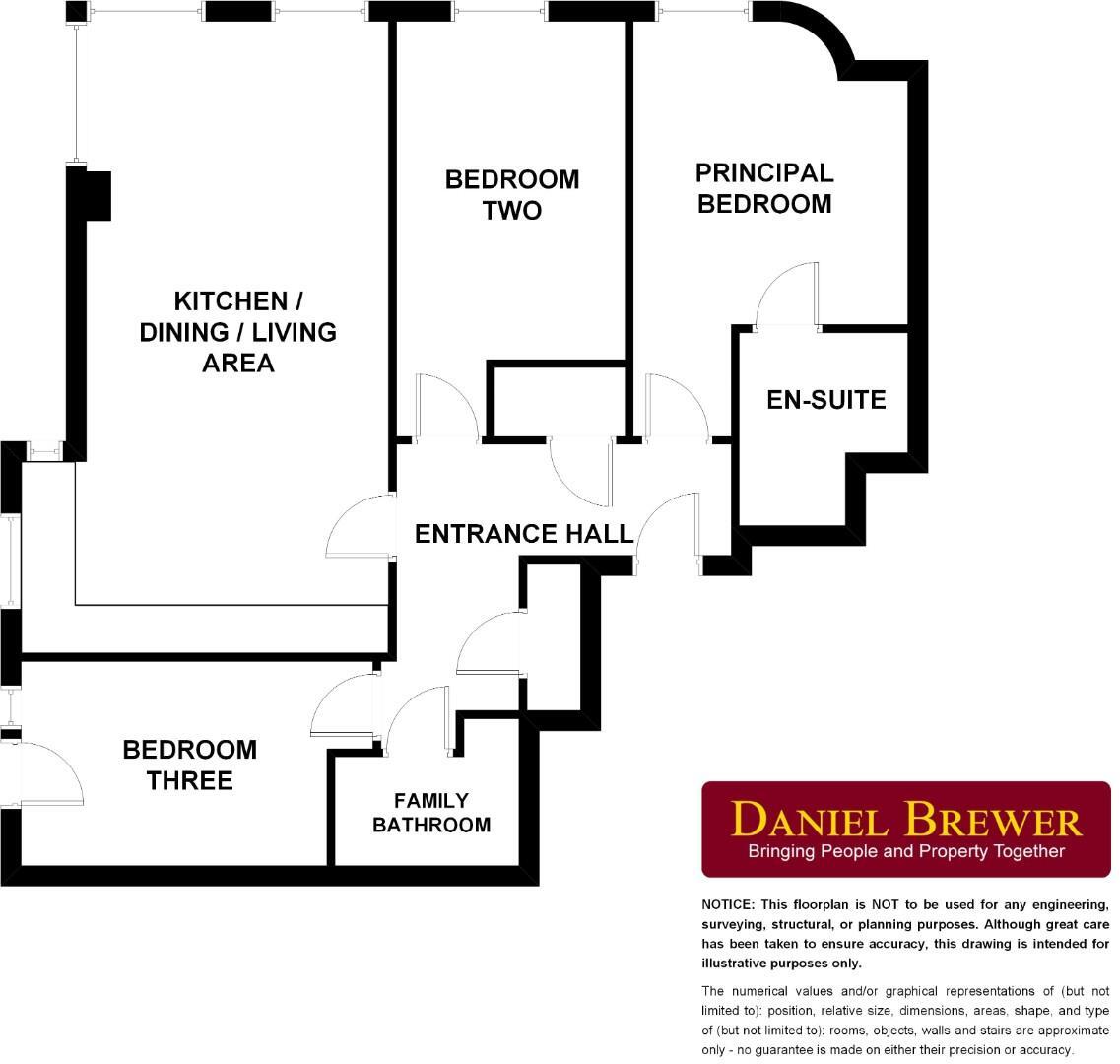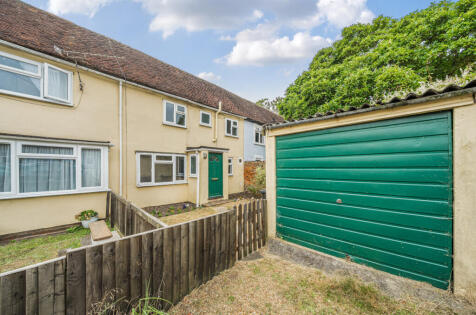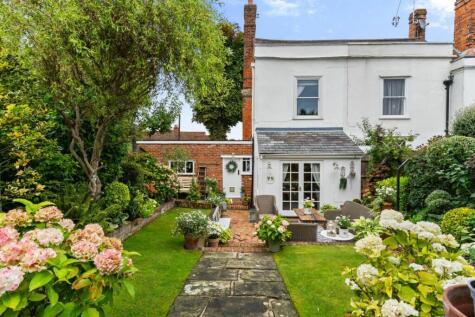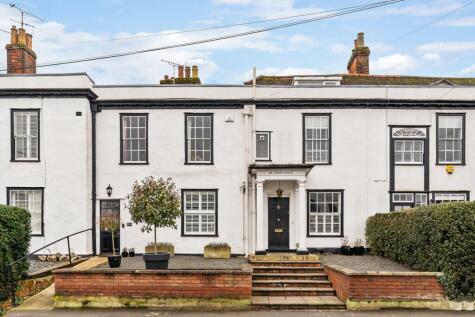- Three Double Bedroom Luxury Apartment +
- Integrated AEG Appliances +
- Contemporary Design +
- Lift Access +
- Allocated Underground Parking +
- Gated Development of 12 Apartments +
- Town Centre Location +
- Kitchen/Dining/Family Room +
- En-Suite & Family Bathroom +
- Multiple Zone Underfloor Heating +
Daniel Brewer are pleased to market this three double bedroom ground floor apartment located in an exclusive gated development of 12 luxury apartments in the town centre. Influenced by the 1920’s art deco style, Altura Place’s modernistic design grants well-lit contemporary open plan living spaces, en-suite facilities, sizeable double bedrooms and convenience living all within walking distance of Great Dunmow’s many amenities. The living accommodation comprises: Entrance Hall, Three Double Bedrooms, Family Bathroom, En-suite Facilities, high end Kitchen/Dining/Family Room with energy efficient AEG appliances.
This market town of Great Dunmow is a bustling town full of independent shops, restaurants and public houses/bars. The town centre is full of historic buildings with some stunning seating areas which include the renowned “Doctors Pond” at Talberds Ley. Some of Great Dunmow’s facilities include:- leisure centre, various additional gyms, supermarkets, fantastic primary & secondary schools, parks . The town offers fantastic transport links to Stansted Airport, Chelmsford City and Bishop’s Stortford.
Entrance Hall - Entrance via solid timber fire door, French Oak laminate flooring, underfloor heating, video intercom and security system, access to airing cupboard & storage cupboard, inset spotlights, CAT 6 Ethernet, various power points, doors leading to:-
Kitchen/Dining/Family Room - 7.4m x 4.4m (24'3" x 14'5") - Panoramic UPVC double glazed window to front aspect, double glazed UPVC window to side aspect, various base and eye level units with quartz work surfaces over and quartz splash back tiling, inset ceramic Belfast sink with stainless steel mixer tap, four ring induction AEG hob with extractor fan over, integrated AEG microwave/grill and pyrolytic oven, integrated AEG fridge/freezer, integrated AEG washer/dryer, integrated drinks fridge, TV point, CAT 6 Ethernet, inset spotlights, various power points.
Bedroom One - 4.9m x 3.3m (16'0" x 10'9") - Double glazed UPVC window to front aspect, carpeted flooring, TV point, CAT 6 Ethernet, inset spotlights, various power points. Door to:
En-Suite - Three-piece suite comprising: wall mounted low-level WC, wash hand basin with mixer tap and floating vanity unit, and ceramic tile enclosed shower with sliding glass door, rainfall shower and integrated shelving unit; ceramic tiled flooring, partly tiled walls, shaver port, wall mounted heated mirror, wall mounted heated towel rail, extractor fan, inset spotlights.
Bedroom Two - 4.9m x 2.6m (16'0" x 8'6") - Double glazed UPVC window to front aspect, carpeted flooring, TV point, inset spotlights, various power points.
Bedroom Three - 3.6m x 2.7m (11'9" x 8'10") - Double glazed UPVC window side aspect, double glazed door with Juliet balcony to side aspect, carpeted flooring, TV point, inset spotlights, various power points.
Family Bathroom - Three-piece suite comprising: wall mounted low-level WC, wash hand basin with mixer tap and floating vanity unit, and panel enclosed bath with mixer tap and shower attachment; ceramic tiled flooring, partly tiled walls, shaver port, wall mounted heated mirror, wall mounted heated towel rail, extractor fan, inset spotlights.
Communal Areas - Altura Place communal areas benefit from a modern design, well maintained communal gardens, climate-controlled walkways, advanced security features and sound insulating design. Further benefits include: energy efficient and thermostatically controlled rooms, advanced levels of roof and wall insulation, motion sensor / dusk to dawn lighting solutions for internal and external spaces, communal exterior bin store and water taps.
Gated Parking - Secure gated allocated parking with dual power points to allow for electric car and scooter charging.
