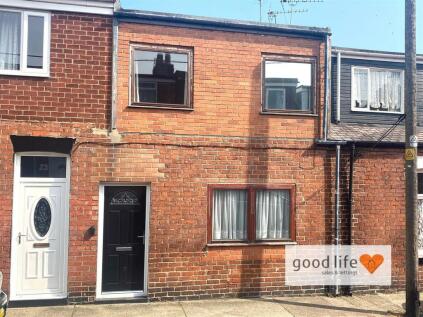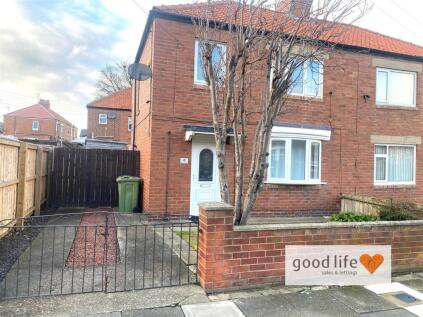3 Bed Semi-Detached House, Refurb/BRRR, Sunderland, SR2 0TH, £159,995
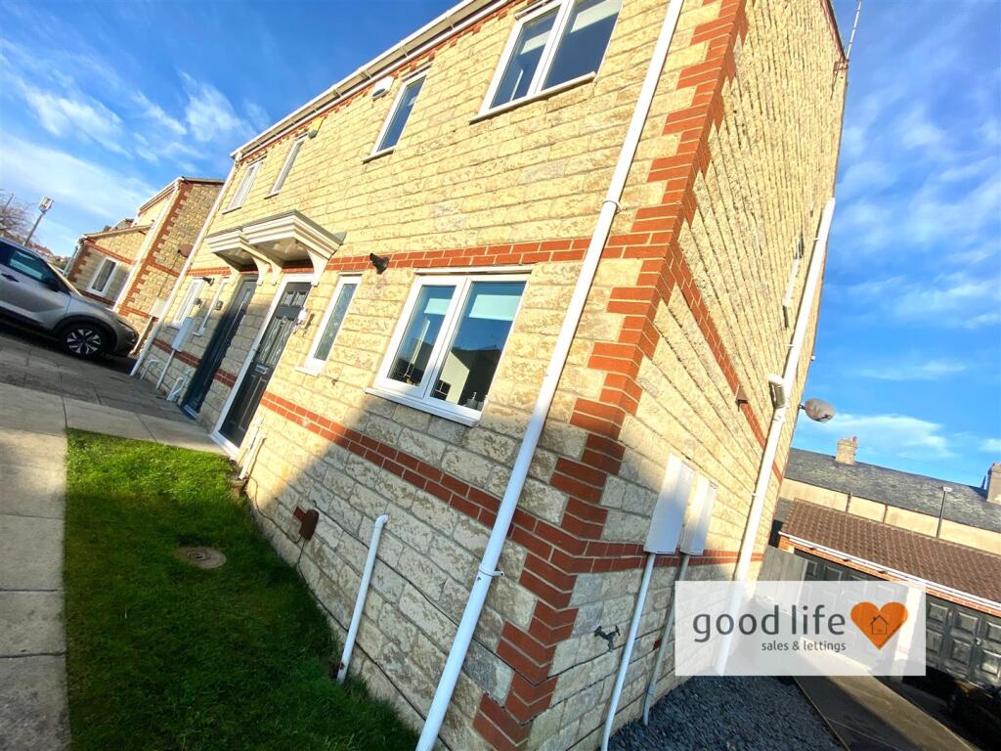
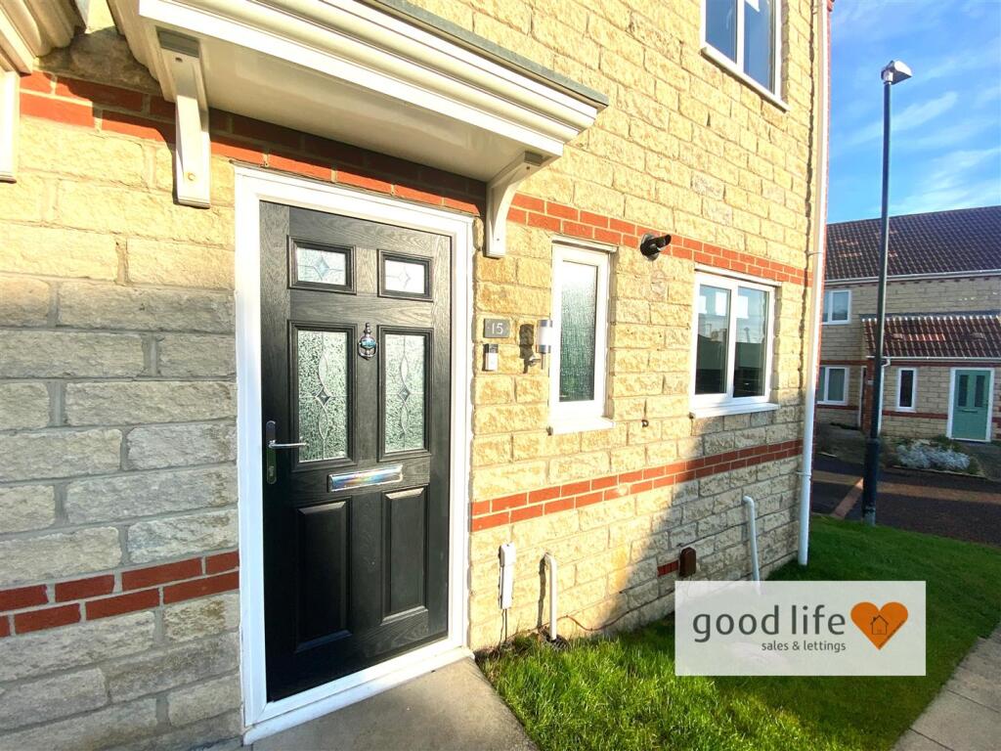
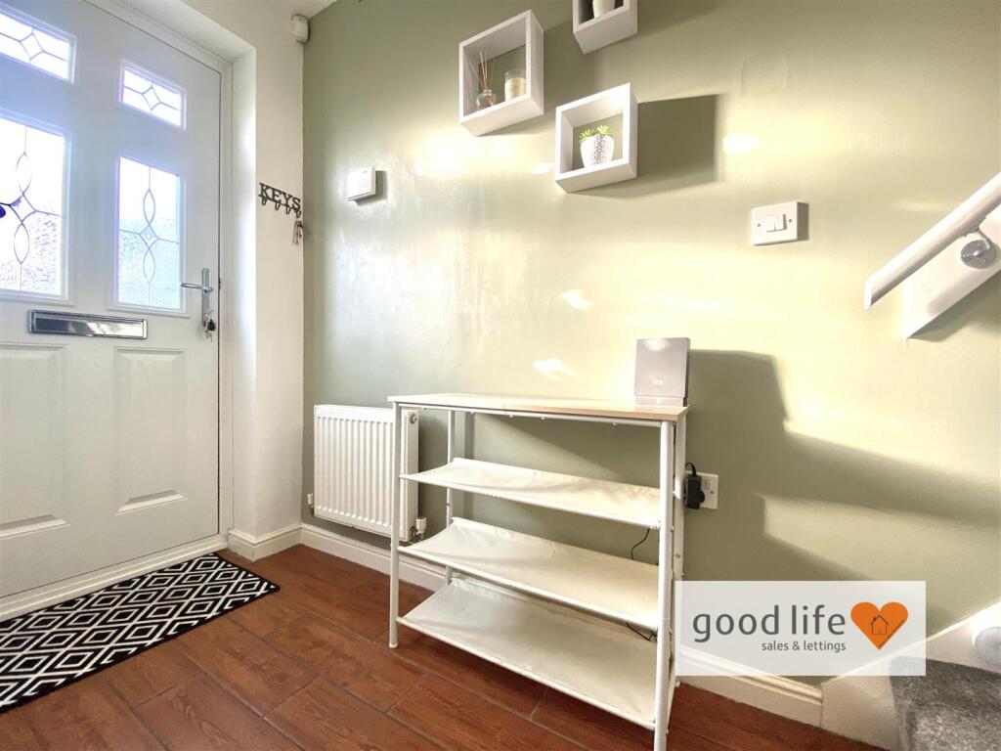
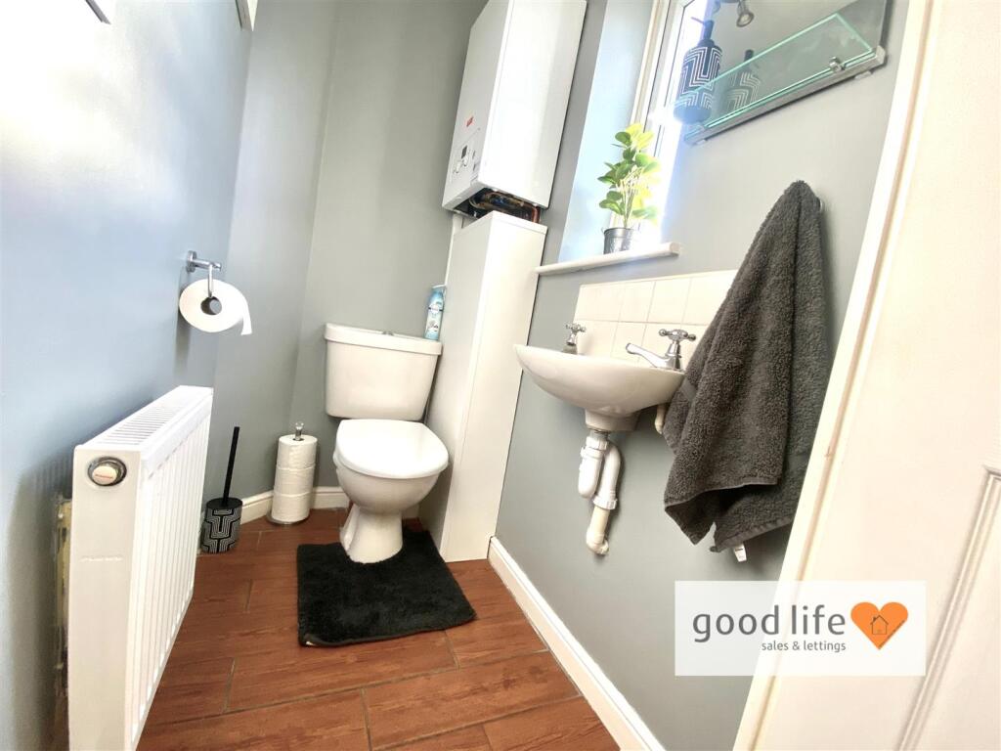
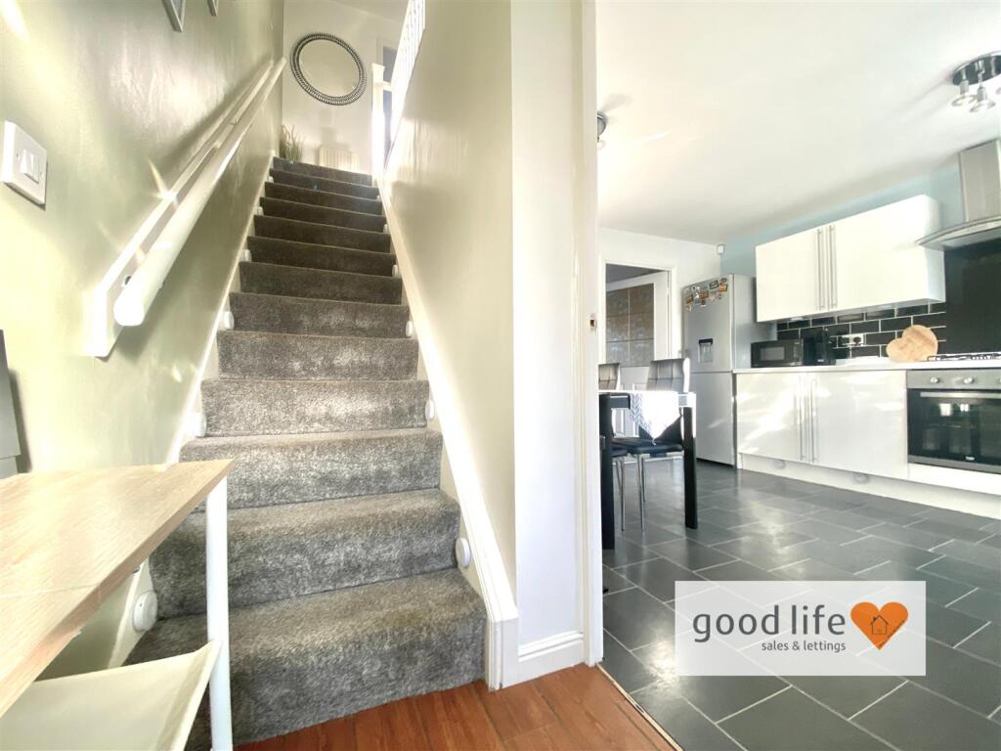
ValuationOvervalued
| Sold Prices | £80K - £225K |
| Sold Prices/m² | £634/m² - £2.8K/m² |
| |
Square Metres | ~93 m² |
| Price/m² | £1.7K/m² |
Value Estimate | £125,604£125,604 |
| |
End Value (After Refurb) | £145,000£145,000 |
Investment Opportunity
Cash In | |
Purchase Finance | Bridging LoanBridging Loan |
Deposit (25%) | £39,999£39,999 |
Stamp Duty & Legal Fees | £9,900£9,900 |
Refurb Costs | £35,501£35,501 |
Bridging Loan Interest | £4,200£4,200 |
Total Cash In | £91,349£91,349 |
| |
Cash Out | |
Monetisation | FlipRefinance & RentRefinance & Rent |
Revaluation | £145,000£145,000 |
Mortgage (After Refinance) | £108,750£108,750 |
Mortgage LTV | 75%75% |
Cash Left In | £91,349£91,349 |
Equity | £36,250£36,250 |
Rent Range | £700 - £1,550£700 - £1,550 |
Rent Estimate | £900 |
Running Costs/mo | £653£653 |
Cashflow/mo | £247£247 |
Cashflow/yr | £2,963£2,963 |
ROI | 3%3% |
Gross Yield | 7%7% |
Local Sold Prices
50 sold prices from £80K to £225K, average is £134.5K. £634/m² to £2.8K/m², average is £1.6K/m².
| Price | Date | Distance | Address | Price/m² | m² | Beds | Type | |
| £90.3K | 11/21 | 0.04 mi | 12, Ryhope Street South, Sunderland, Tyne And Wear SR2 0RN | - | - | 3 | Terraced House | |
| £130K | 11/20 | 0.06 mi | 16, Trotter Terrace, Sunderland, Tyne And Wear SR2 0LA | £1,878 | 69 | 3 | Semi-Detached House | |
| £80K | 12/22 | 0.09 mi | 4, Smith Street, Ryhope, Sunderland, Tyne And Wear SR2 0RG | - | - | 3 | Terraced House | |
| £80K | 02/21 | 0.13 mi | 21, Smith Street, Ryhope, Sunderland, Tyne And Wear SR2 0RG | £851 | 94 | 3 | Terraced House | |
| £82.5K | 01/21 | 0.13 mi | 8, Smith Street, Ryhope, Sunderland, Tyne And Wear SR2 0RG | £842 | 98 | 3 | Terraced House | |
| £170K | 05/23 | 0.14 mi | Llanviddy, Burdon Lane, Sunderland, Tyne And Wear SR2 0HR | - | - | 3 | Semi-Detached House | |
| £115K | 10/21 | 0.18 mi | 23, Huntley Terrace, Sunderland, Tyne And Wear SR2 0RJ | £1,662 | 69 | 3 | Terraced House | |
| £134K | 01/23 | 0.21 mi | 4, Colin Terrace, Sunderland, Tyne And Wear SR2 0RE | £1,942 | 69 | 3 | Semi-Detached House | |
| £118.4K | 09/21 | 0.22 mi | 40, Smith Street South, Ryhope, Sunderland, Tyne And Wear SR2 0LL | £940 | 126 | 3 | Terraced House | |
| £92K | 11/21 | 0.23 mi | 25, Ridley Avenue, Sunderland, Tyne And Wear SR2 0SF | - | - | 3 | Semi-Detached House | |
| £156.9K | 06/21 | 0.23 mi | 35, Ridley Avenue, Sunderland, Tyne And Wear SR2 0SF | £1,635 | 96 | 3 | Semi-Detached House | |
| £155.2K | 03/23 | 0.24 mi | 11, Halifax Place, Ryhope, Sunderland, Tyne And Wear SR2 0RD | - | - | 3 | Detached House | |
| £120K | 01/23 | 0.25 mi | 3, North View, Ryhope, Sunderland, Tyne And Wear SR2 0PE | - | - | 3 | Semi-Detached House | |
| £185K | 03/21 | 0.27 mi | 41, Beechbrooke, Ryhope, Sunderland, Tyne And Wear SR2 0NZ | £2,151 | 86 | 3 | Detached House | |
| £225K | 06/22 | 0.27 mi | 8, Beechbrooke, Ryhope, Sunderland, Tyne And Wear SR2 0NZ | £2,848 | 79 | 3 | Detached House | |
| £100K | 02/23 | 0.28 mi | 3, Grey Terrace, Sunderland, Tyne And Wear SR2 0QT | - | - | 3 | Terraced House | |
| £95K | 03/23 | 0.29 mi | 7, Ocean View, Sunderland, Tyne And Wear SR2 0SQ | £1,044 | 91 | 3 | Semi-Detached House | |
| £81K | 01/21 | 0.3 mi | 27, Grey Terrace, Sunderland, Tyne And Wear SR2 0QS | £634 | 128 | 3 | Terraced House | |
| £95K | 01/23 | 0.3 mi | 27, Grey Terrace, Sunderland, Tyne And Wear SR2 0QS | £744 | 128 | 3 | Terraced House | |
| £190K | 04/21 | 0.3 mi | 11, Blyton Avenue, Sunderland, Tyne And Wear SR2 0JP | - | - | 3 | Semi-Detached House | |
| £140K | 05/23 | 0.31 mi | 5, Leechmere View, Sunderland, Tyne And Wear SR2 0SH | - | - | 3 | Semi-Detached House | |
| £168K | 03/21 | 0.31 mi | 23, Trevarren Drive, Sunderland, Tyne And Wear SR2 0YW | - | - | 3 | Detached House | |
| £185K | 09/23 | 0.31 mi | 15, Trevarren Drive, Sunderland, Tyne And Wear SR2 0YW | £2,357 | 78 | 3 | Detached House | |
| £152.5K | 11/20 | 0.31 mi | 32, Blyton Avenue, Sunderland, Tyne And Wear SR2 0JT | £1,556 | 98 | 3 | Semi-Detached House | |
| £185K | 11/22 | 0.33 mi | 49, Trevarren Drive, Sunderland, Tyne And Wear SR2 0YW | £2,126 | 87 | 3 | Semi-Detached House | |
| £119K | 12/20 | 0.33 mi | 7, Stewart Avenue, Sunderland, Tyne And Wear SR2 0JR | £1,280 | 93 | 3 | Semi-Detached House | |
| £168.2K | 09/21 | 0.33 mi | 77, Esdale, Sunderland, Tyne And Wear SR2 0JF | - | - | 3 | Semi-Detached House | |
| £185K | 06/21 | 0.34 mi | 30, Bankside Close, Ryhope, Sunderland, Tyne And Wear SR2 0AN | - | - | 3 | Detached House | |
| £200K | 05/23 | 0.35 mi | 6, Polperro Close, Ryhope, Sunderland, Tyne And Wear SR2 0YN | - | - | 3 | Detached House | |
| £150K | 01/21 | 0.36 mi | 10, Lynthorpe, Sunderland, Tyne And Wear SR2 0ET | £838 | 179 | 3 | Semi-Detached House | |
| £135K | 02/23 | 0.38 mi | 34, Lynthorpe, Sunderland, Tyne And Wear SR2 0ES | - | - | 3 | Semi-Detached House | |
| £189.9K | 05/21 | 0.46 mi | 19, Barton Park, Ryhope, Sunderland, Tyne And Wear SR2 0AW | £2,235 | 85 | 3 | Detached House | |
| £130K | 05/23 | 0.48 mi | 34, Edgmond Court, Sunderland, Tyne And Wear SR2 0DX | - | - | 3 | Semi-Detached House | |
| £171.1K | 08/23 | 0.48 mi | 5, Marine Drive, Leechmere, Sunderland, Tyne And Wear SR2 0DU | £2,139 | 80 | 3 | Semi-Detached House | |
| £200K | 09/22 | 0.48 mi | 15, Marine Drive, Leechmere, Sunderland, Tyne And Wear SR2 0DU | - | - | 3 | Detached House | |
| £125K | 08/21 | 0.49 mi | 76, Langhurst, Sunderland, Tyne And Wear SR2 0DZ | £1,689 | 74 | 3 | Semi-Detached House | |
| £124.8K | 03/21 | 0.49 mi | 19, Langhurst, Sunderland, Tyne And Wear SR2 0DZ | £1,114 | 112 | 3 | Semi-Detached House | |
| £190K | 06/23 | 0.49 mi | 1, Langhurst, Sunderland, Tyne And Wear SR2 0DZ | - | - | 3 | Semi-Detached House | |
| £186K | 06/21 | 0.55 mi | 27, Bowood Close, Sunderland, Tyne And Wear SR2 0BY | £2,104 | 88 | 3 | Detached House | |
| £150K | 08/21 | 0.55 mi | 14, Kineton Way, Ryhope, Sunderland, Tyne And Wear SR2 0LJ | £1,653 | 91 | 3 | Semi-Detached House | |
| £205K | 12/22 | 0.56 mi | 13, Regent Road, Ryhope, Sunderland, Tyne And Wear SR2 0PP | - | - | 3 | Detached House | |
| £100K | 11/20 | 0.58 mi | 73, Hollycarrside Road, Sunderland, Tyne And Wear SR2 0ED | £1,265 | 79 | 3 | Terraced House | |
| £138.9K | 07/23 | 0.61 mi | 6, Tarn Drive, Sunderland, Tyne And Wear SR2 9TL | - | - | 3 | Semi-Detached House | |
| £110K | 11/20 | 0.63 mi | 8, Ramilies, Sunderland, Tyne And Wear SR2 0BB | £1,183 | 93 | 3 | Semi-Detached House | |
| £130K | 08/23 | 0.63 mi | 28, Ravensworth, Sunderland, Tyne And Wear SR2 0AZ | £1,250 | 104 | 3 | Semi-Detached House | |
| £110K | 07/21 | 0.63 mi | 59, Ravensworth, Sunderland, Tyne And Wear SR2 0AZ | £1,122 | 98 | 3 | Semi-Detached House | |
| £97K | 04/21 | 0.64 mi | 19, Runnymede, Sunderland, Tyne And Wear SR2 0BJ | - | - | 3 | Semi-Detached House | |
| £115K | 07/21 | 0.66 mi | 45, Rothbury, Sunderland, Tyne And Wear SR2 0BE | - | - | 3 | Semi-Detached House | |
| £160K | 11/20 | 0.7 mi | 4, Sandsay Close, Ryhope, Sunderland, Tyne And Wear SR2 0TA | £2,319 | 69 | 3 | Semi-Detached House | |
| £132.5K | 06/21 | 0.71 mi | 1, Richmond, Ryhope, Sunderland, Tyne And Wear SR2 0BW | - | - | 3 | Semi-Detached House |
Local Rents
16 rents from £700/mo to £1.6K/mo, average is £813/mo.
| Rent | Date | Distance | Address | Beds | Type | |
| £730 | 07/24 | 0.09 mi | - | 3 | Terraced House | |
| £795 | 09/24 | 0.13 mi | Thomas Street, Sunderland, Tyne And Wear, SR2 | 3 | Terraced House | |
| £875 | 09/24 | 0.17 mi | St. Pauls Terrace, Sunderland, Tyne and Wear, SR2 | 3 | Terraced House | |
| £795 | 11/24 | 0.34 mi | - | 3 | Terraced House | |
| £750 | 06/24 | 0.38 mi | - | 3 | Semi-Detached House | |
| £725 | 09/24 | 0.39 mi | Attlee Grove, Sunderland | 3 | Terraced House | |
| £825 | 01/25 | 0.46 mi | - | 3 | Semi-Detached House | |
| £800 | 09/24 | 0.55 mi | - | 3 | Semi-Detached House | |
| £850 | 09/24 | 0.61 mi | Tarn Drive, Grangetown, Sunderland | 3 | Flat | |
| £1,250 | 09/24 | 0.77 mi | Cherry Brooks Way, Ryhope, Sunderland | 3 | Detached House | |
| £700 | 09/24 | 0.94 mi | Oswald Terrace, Grangetown, Sunderland | 3 | Terraced House | |
| £950 | 09/24 | 1 mi | Camberley Close, Tunstall | 3 | Bungalow | |
| £850 | 09/24 | 1.06 mi | Grange Street South, Sunderland, Tyne and Wear, SR2 | 3 | Terraced House | |
| £1,550 | 05/24 | 1.08 mi | - | 3 | Semi-Detached House | |
| £700 | 12/24 | 1.17 mi | - | 3 | Semi-Detached House | |
| £1,300 | 09/24 | 1.18 mi | West Cherry Knowle Farm | 3 | Flat |
Local Area Statistics
Population in SR2 | 33,44033,440 |
Population in Sunderland | 183,740183,740 |
Town centre distance | 3.01 miles away3.01 miles away |
Nearest school | 0.10 miles away0.10 miles away |
Nearest train station | 2.22 miles away2.22 miles away |
| |
Rental demand | Landlord's marketLandlord's market |
Rental growth (12m) | +23%+23% |
Sales demand | Balanced marketBalanced market |
Capital growth (5yrs) | -5%-5% |
Property History
Listed for £159,995
February 19, 2025
Description
- IMPRESSIVE 3 BED SEMI-DETACHED HOME +
- GARAGE AND MULTI-CAR DRIVEWAY +
- ATTRACTIVE STONE BUILT HOME ON SOUGHT AFTER DEVELOPMENT +
- EPC RATING C +
- BEAUTIFULLY PRESENTED INTERNALLY +
- FULLY LANDSCAPED ENCLOSED PRIVATE REAR GARDEN +
- RECENT NEW COMBI BOILER AND RENOVATION UPGRADES +
IMPRESSIVE 3 BED SEMI-DETACHED HOME - GARAGE AND MULTI-CAR DRIVEWAY - ATTRACTIVE STONE BUILT HOME ON SOUGHT AFTER DEVELOPMENT - BEAUTIFULLY PRESENTED INTERNALLY - FULLY LANDSCAPED ENCLOSED PRIVATE REAR GARDEN - RECENT NEW COMBI BOILER AND RENOVATION UPGRADES …
Offering exceptional value, this spacious 3 bedroom stone-built semi-detached home sits within this sought after development within central Ryhope and offers beautifully presented accommodation with garage and multi-car driveway, lovely dining kitchen and impressive enclosed rear garden fully hard-landscaped for year-round enjoyment. Briefly comprising; entrance hall, WC, dining kitchen, spacious lounge, 3 bedrooms, bathroom, rear landscaped garden, garage with electric lighting and sockets, cul de sac position. Unreservedly recommended, viewing arrangements can be made by contacting our local office. If you have a property to sell and would like valuation advice or guidance, please do not hesitate to ask us for assistance. Our fixed price selling fees start from just £995 on a no sale no fee basis which means that you’ll pay nothing unless we sell your home! Call us and find out why so many people across Sunderland now choose Good Life to sell their home.
Introduction - IMPRESSIVE 3 BED SEMI-DETACHED HOME - GARAGE AND MULTI-CAR DRIVEWAY - ATTRACTIVE STONE BUILT HOME ON SOUGHT AFTER DEVELOPMENT - BEAUTIFULLY PRESENTED INTERNALLY - FULLY LANDSCAPED ENCLOSED PRIVATE REAR GARDEN - RECENT NEW COMBI BOILER AND RENOVATION UPGRADES …
Entrance Hall - Entrance via GRP double-glazed door. Wood-effect ceramic tiles, carpeted stairs to first floor landing, radiator, alarm key pad. Doors leading off to dining kitchen and WC.
Wc - 1.52m x 0.97m (5'0 x 3'2) - Ceramic wood-effect tile flooring, radiator, front facing white uPVC double-glazed window with privacy glass. White toilet with low level cistern, white hand basin with chrome taps. Recently replaced Combi boiler.
Dining Kitchen - 4.17m x 3.51m (13'8 x 11'6) - Laminate tile-effect flooring, double radiator, white uPVC double-glazed window with pleasant views over the cul de sac. Modern fitted kitchen with a range of wall and floor units in a white high gloss finish with contrasting laminate wood-effect work surfaces. Stainless steel sink with single bowl, single drainer and matching Monobloc tap. Integrated electric oven, 4 ring gas hob and feature extractor fan in stainless steel finish and glass splash back. Space and plumbing for a washing machine, space for tall fridge/freezer. Ample space for a good size dining table and chairs which is a really nice feature of the kitchen and property. Partially-glazed door leads off to the lounge which is situated to the rear of the property.
Lounge - 4.47m x 3.51m (14'8 x 11'6) - Carpet flooring, double radiator, white uPVC double-glazed window with rear facing views, white uPVC double-glazed doors leading out to rear patio and garden. Large built-in cupboard which utilises space under the stairs providing additional storage and which is also the location of the electric consumer unit.
First Floor Landing - Radiator, loft hatch, 4 doors leading off, 3 to bedrooms and 1 to bathroom.
Bathroom - 2.59m x 1.63m (8'6 x 5'4) - Vinyl wood-effect flooring, double radiator, side facing white uPVC double-glazed window with privacy glass. White bathroom suite comprising of, toilet with low level cistern, sink with single pedestal and chrome taps, bath with panel and electric shower over with shower rail and curtain. Extractor fan.
Principal Bedroom - 3.61m x 2.97m (11'10 x 9'9) - Measurements do not include depth off fitted wardrobes.
Stretching across the front of the property this is a lovely principal bedroom
Carpet flooring, 2 white uPVC double-glazed windows, built-in cupboard providing useful storage. Fitted wardrobes with a mirrored finish with sliding doors providing a good degree storage and hanging space.
Bedroom 2 - 3.05m;0.00m x 2.49m (10;0 x 8'2) - This is also a double bedroom.
Vinyl wood-effect flooring, double radiator, rear facing white uPVC double-glazed window.
Bedroom 3 - 2.03m x 1.96m (6'8 x 6'5) - Laminate wood-effect flooring, radiator, rear facing white uPVC double-glazed window. This room is used as a dressing room and study, this could quite easily accommodate a single bed or would make a great home office.
Garage - 5.18m x 2.59m (17 x 8'6) - Manual up and over garage door, electric sockets and lighting, potential storage in the eaves. Potential to create a doorway in the garage directly into the garden in the future if required suject to any relevant approvals or calculations that may be required.
Externally - The property is set back with its own lawn front garden, long driveway to the side for multiple vehicles leading to detached garage which part of a 2-garage block in a cul de sac.
Access to the front of the property into the entrance hall and gated access to the side directly into the garden.
A lovely very private fully landscaped rear garden, which captures sun at various parts of the day. Patio area immediately adjacent to the rear of house. Gravel and steps leading out to a further paved patio area which provides a secluded spot. Gated access from the rear of the property which leads on to the driveway. The current owners have said they did consider putting a door which would lead from the garage into the garden but this is something which may be a possibly for future purchases
Similar Properties
Like this property? Maybe you'll like these ones close by too.
