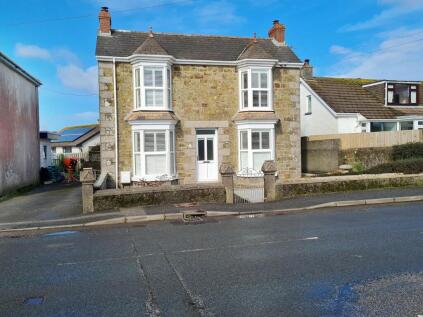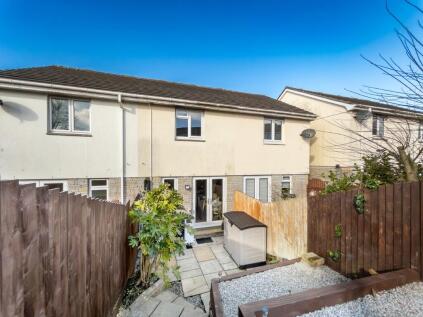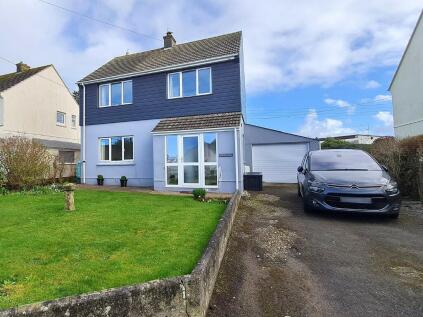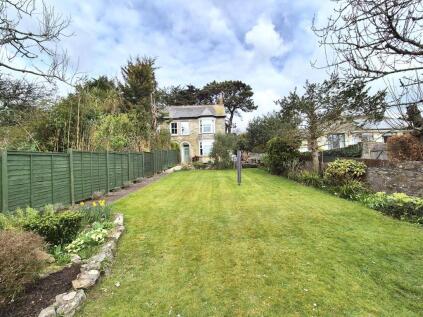3 Bed Bungalow, Cash/Bridging Only, Helston, TR13 8UR, £385,000
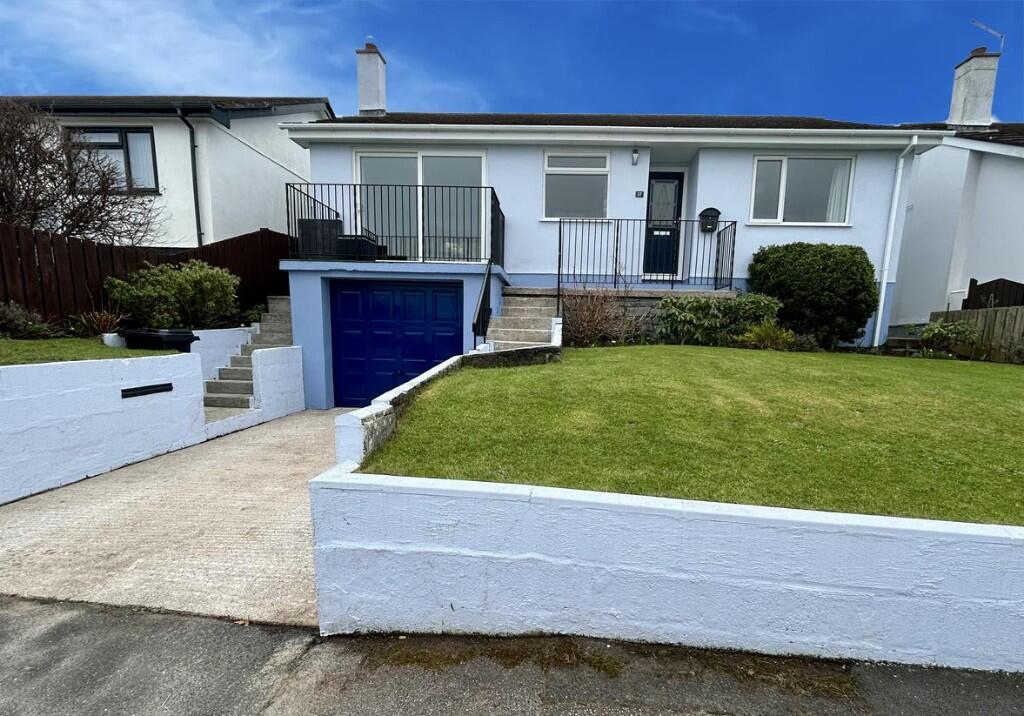
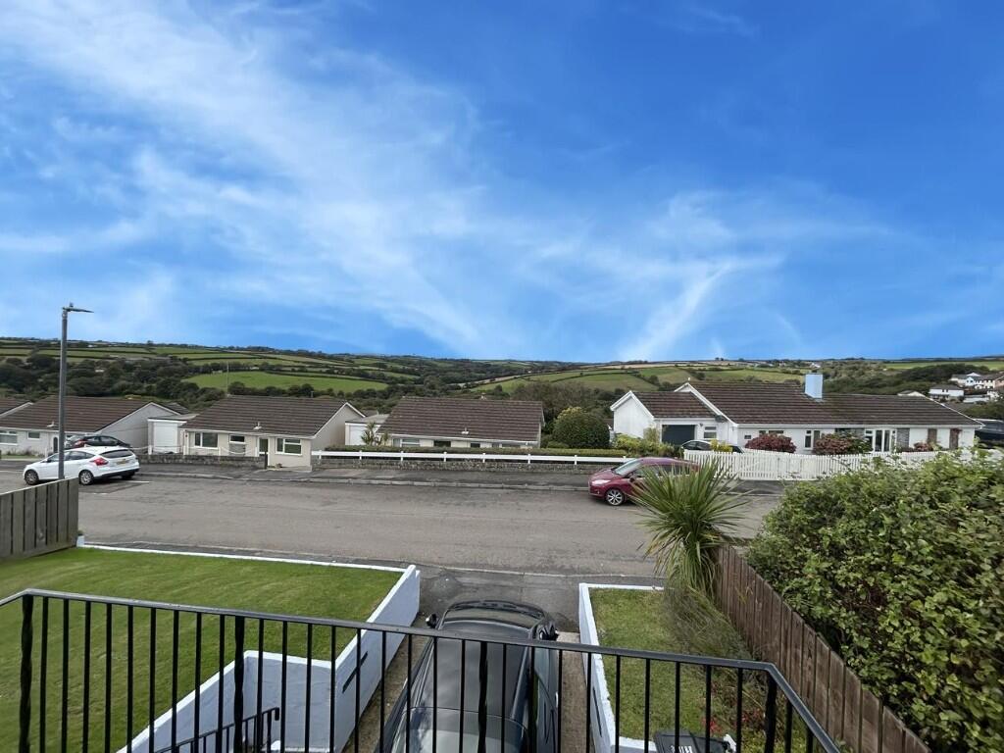
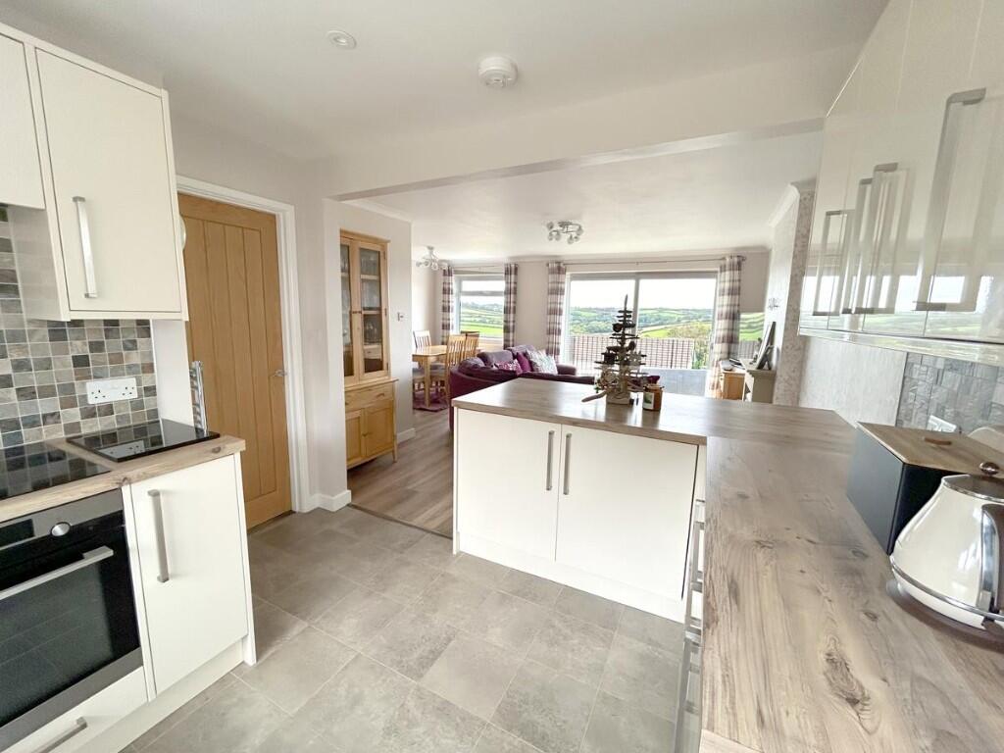
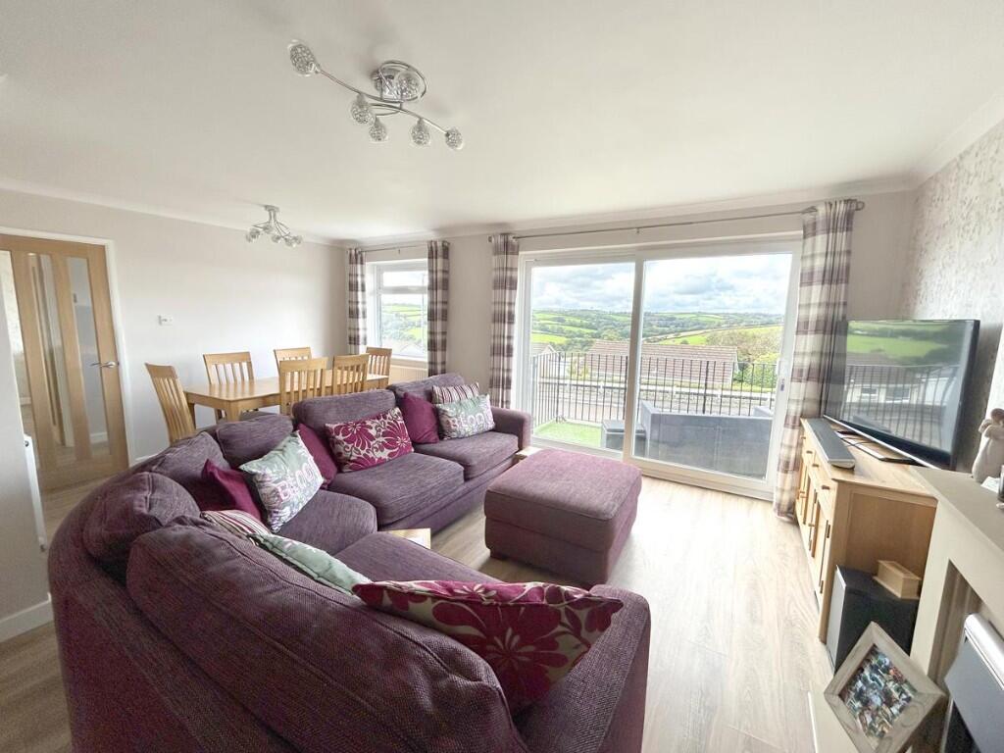
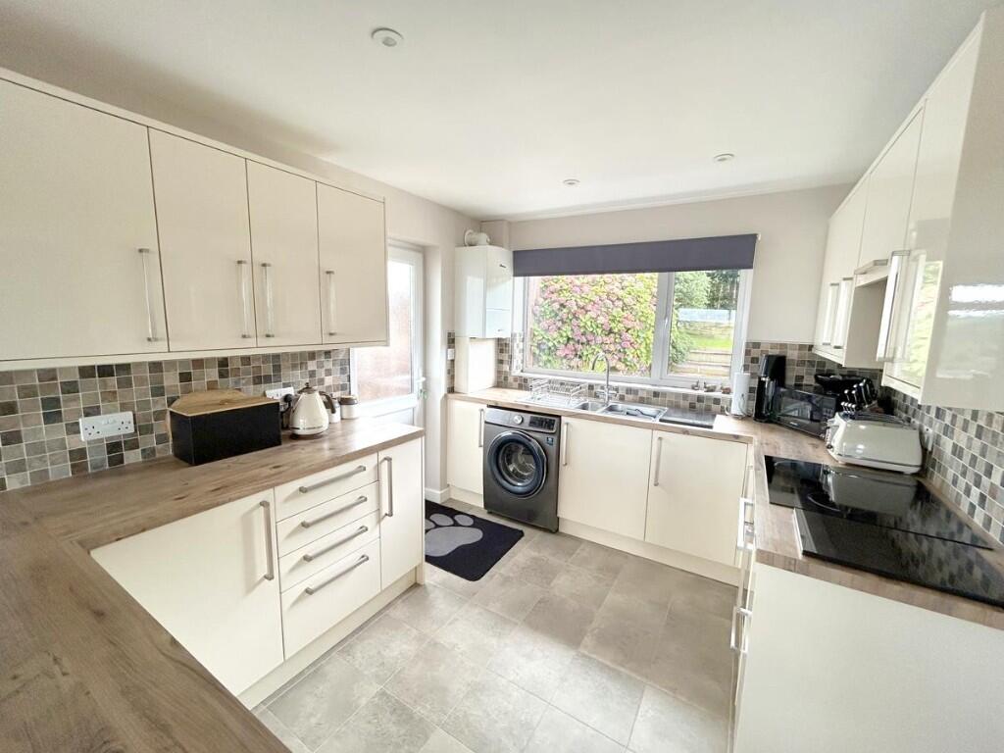
ValuationOvervalued
| Sold Prices | £170K - £430K |
| Sold Prices/m² | £1.9K/m² - £5.8K/m² |
| |
Square Metres | ~91.80 m² |
| Price/m² | £4.2K/m² |
Value Estimate | £296,847£296,847 |
| |
End Value (After Refurb) | £355,000£355,000 |
Investment Opportunity
Cash In | |
Purchase Finance | Bridging LoanBridging Loan |
Deposit (25%) | £96,250£96,250 |
Stamp Duty & Legal Fees | £27,200£27,200 |
Refurb Costs | £40,263£40,263 |
Bridging Loan Interest | £10,106£10,106 |
Total Cash In | £175,569£175,569 |
| |
Cash Out | |
Monetisation | FlipRefinance & RentRefinance & Rent |
Revaluation | £355,000£355,000 |
Mortgage (After Refinance) | £266,250£266,250 |
Mortgage LTV | 75%75% |
Cash Left In | £175,569£175,569 |
Equity | £88,750£88,750 |
Rent Range | £650 - £2,000£650 - £2,000 |
Rent Estimate | £1,175 |
Running Costs/mo | £1,364£1,364 |
Cashflow/mo | £-189£-189 |
Cashflow/yr | £-2,272£-2,272 |
Gross Yield | 4%4% |
Local Sold Prices
53 sold prices from £170K to £430K, average is £280K. £1.9K/m² to £5.8K/m², average is £3.2K/m².
| Price | Date | Distance | Address | Price/m² | m² | Beds | Type | |
| £325K | 03/21 | 0.03 mi | 52, Orchard Close, Helston, Cornwall TR13 8UT | £3,351 | 97 | 3 | Detached House | |
| £295K | 10/20 | 0.04 mi | 3, Roselidden Parc, Helston, Cornwall TR13 8UH | £3,554 | 83 | 3 | Detached House | |
| £215K | 06/21 | 0.08 mi | 21, Trenance Close, Helston, Cornwall TR13 8UX | £2,756 | 78 | 3 | Terraced House | |
| £370K | 07/23 | 0.08 mi | 21, Tregarrick Close, Helston, Cornwall TR13 8YA | £5,139 | 72 | 3 | Detached House | |
| £426K | 07/23 | 0.09 mi | 69, Osborne Parc, Helston, Cornwall TR13 8TZ | - | - | 3 | Detached House | |
| £272K | 07/23 | 0.12 mi | 45, Osborne Parc, Helston, Cornwall TR13 8NZ | £3,778 | 72 | 3 | Detached House | |
| £195K | 12/22 | 0.13 mi | 4, Broad Walk, Helston, Cornwall TR13 0DJ | £2,671 | 73 | 3 | Terraced House | |
| £355K | 08/23 | 0.15 mi | 18, Belmont Road, Helston, Cornwall TR13 8UA | - | - | 3 | Detached House | |
| £199.5K | 10/20 | 0.15 mi | 36, Carey Park, Helston, Cornwall TR13 0DH | £2,558 | 78 | 3 | Semi-Detached House | |
| £375K | 12/21 | 0.16 mi | 22, Gwealhellis Warren, Helston, Cornwall TR13 8PQ | £3,947 | 95 | 3 | Detached House | |
| £280K | 03/24 | 0.16 mi | 11, Gwealhellis Warren, Helston, Cornwall TR13 8PQ | £2,519 | 111 | 3 | Semi-Detached House | |
| £280K | 03/24 | 0.16 mi | 11, Gwealhellis Warren, Helston, Cornwall TR13 8PQ | £2,519 | 111 | 3 | Semi-Detached House | |
| £180K | 02/21 | 0.2 mi | 2, Gweal Wartha, Helston, Cornwall TR13 0SN | £2,577 | 70 | 3 | Semi-Detached House | |
| £280K | 07/23 | 0.2 mi | 53, Gweal Wartha, Helston, Cornwall TR13 0SN | £3,944 | 71 | 3 | Semi-Detached House | |
| £240K | 04/24 | 0.2 mi | 29, Gweal Wartha, Helston, Cornwall TR13 0SN | £3,478 | 69 | 3 | Semi-Detached House | |
| £240K | 04/24 | 0.2 mi | 29, Gweal Wartha, Helston, Cornwall TR13 0SN | £3,478 | 69 | 3 | Semi-Detached House | |
| £280K | 03/24 | 0.2 mi | 47, Gweal Wartha, Helston, Cornwall TR13 0SN | £4,000 | 70 | 3 | Semi-Detached House | |
| £275K | 11/22 | 0.24 mi | 1, Gweal Wartha, Helston, Cornwall TR13 0SN | £3,873 | 71 | 3 | Semi-Detached House | |
| £218K | 10/20 | 0.24 mi | 94, Gweal Wartha, Helston, Cornwall TR13 0SX | £3,206 | 68 | 3 | Detached House | |
| £200K | 01/21 | 0.28 mi | 26, Nanscober Place, Helston, Cornwall TR13 0SP | £3,030 | 66 | 3 | Terraced House | |
| £250K | 07/21 | 0.28 mi | 11, Nanscober Place, Helston, Cornwall TR13 0SP | £3,378 | 74 | 3 | Semi-Detached House | |
| £340K | 02/21 | 0.29 mi | Wrafton, Hillcrest, Helston, Cornwall TR13 8UW | £3,238 | 105 | 3 | Detached House | |
| £317.5K | 06/21 | 0.29 mi | Chy-an-eglos, Grylls Parc, Helston, Cornwall TR13 8PE | - | - | 3 | Detached House | |
| £329.9K | 10/21 | 0.33 mi | 112, Pendeen Park, Helston, Cornwall TR13 0SL | £4,046 | 82 | 3 | Semi-Detached House | |
| £295K | 01/23 | 0.33 mi | 174, Pendeen Park, Helston, Cornwall TR13 0SL | - | - | 3 | Detached House | |
| £394.7K | 08/23 | 0.33 mi | 42, Tenderah Road, Helston, Cornwall TR13 8NT | £4,244 | 93 | 3 | Detached House | |
| £225K | 11/23 | 0.35 mi | 34, Cunnack Close, Helston, Cornwall TR13 8XQ | £2,848 | 79 | 3 | Terraced House | |
| £350K | 07/21 | 0.35 mi | 23, Marconi Close, Helston, Cornwall TR13 8PD | £2,431 | 144 | 3 | Detached House | |
| £430K | 08/23 | 0.36 mi | Melyn Vounder, Mill Lane, Helston, Cornwall TR13 8HG | £3,874 | 111 | 3 | Detached House | |
| £230K | 11/20 | 0.37 mi | 55, Gwarth An Drae, Helston, Cornwall TR13 0BS | £3,382 | 68 | 3 | Semi-Detached House | |
| £194K | 01/21 | 0.37 mi | 25, Gwarth An Drae, Helston, Cornwall TR13 0BS | £2,732 | 71 | 3 | Semi-Detached House | |
| £298K | 09/23 | 0.37 mi | 57, Gwarth An Drae, Helston, Cornwall TR13 0BS | £4,182 | 71 | 3 | Semi-Detached House | |
| £280K | 10/23 | 0.37 mi | 27, Gwarth An Drae, Helston, Cornwall TR13 0BS | - | - | 3 | Terraced House | |
| £280K | 12/23 | 0.37 mi | 29, Gwarth An Drae, Helston, Cornwall TR13 0BS | £3,944 | 71 | 3 | Semi-Detached House | |
| £280K | 12/23 | 0.37 mi | 29, Gwarth An Drae, Helston, Cornwall TR13 0BS | £3,944 | 71 | 3 | Semi-Detached House | |
| £275K | 03/23 | 0.43 mi | 18, Turnpike, Helston, Cornwall TR13 8LR | - | - | 3 | Detached House | |
| £325K | 11/20 | 0.44 mi | 19, Cades Parc, Helston, Cornwall TR13 8QS | £3,155 | 103 | 3 | Detached House | |
| £362.5K | 07/21 | 0.44 mi | 39, Cades Parc, Helston, Cornwall TR13 8QS | £3,718 | 98 | 3 | Detached House | |
| £333K | 11/21 | 0.44 mi | 9, Cades Parc, Helston, Cornwall TR13 8QS | £4,111 | 81 | 3 | Detached House | |
| £400K | 11/22 | 0.44 mi | 10, Cades Parc, Helston, Cornwall TR13 8QS | £5,797 | 69 | 3 | Detached House | |
| £310K | 07/23 | 0.45 mi | 1, Higher Well Lane, Helston, Cornwall TR13 8QT | £3,229 | 96 | 3 | Semi-Detached House | |
| £170K | 12/20 | 0.46 mi | 15b, Church Street, Helston, Cornwall TR13 8TD | £2,267 | 75 | 3 | Semi-Detached House | |
| £225K | 03/21 | 0.46 mi | 62, Godolphin Road, Helston, Cornwall TR13 8QJ | £2,569 | 88 | 3 | Terraced House | |
| £220K | 02/21 | 0.46 mi | 7, West Close, Helston, Cornwall TR13 8LD | £3,156 | 70 | 3 | Detached House | |
| £212.5K | 04/21 | 0.47 mi | 28, Godolphin Road, Helston, Cornwall TR13 8QD | £2,104 | 101 | 3 | Terraced House | |
| £178K | 12/23 | 0.48 mi | 17, Cross Street, Helston, Cornwall TR13 8NG | £1,904 | 93 | 3 | Terraced House | |
| £280K | 05/21 | 0.48 mi | Meadowlands, Old Hill, Helston, Cornwall TR13 8HT | - | - | 3 | Detached House | |
| £179.9K | 03/21 | 0.48 mi | 15, Penrose Road, Helston, Cornwall TR13 8TP | £2,999 | 60 | 3 | Semi-Detached House | |
| £270K | 02/23 | 0.48 mi | 18, Penrose Road, Helston, Cornwall TR13 8TP | £3,068 | 88 | 3 | Terraced House | |
| £230K | 08/21 | 0.49 mi | 75, Trenethick Parc, Helston, Cornwall TR13 8LT | £2,987 | 77 | 3 | Terraced House | |
| £345K | 05/23 | 0.49 mi | 11, Church Street, Helston, Cornwall TR13 8TA | £2,846 | 121 | 3 | Terraced House | |
| £270K | 06/21 | 0.49 mi | 1, Kroon Stadt Villas, Helston, Cornwall TR13 8QR | - | - | 3 | Terraced House | |
| £289K | 02/23 | 0.49 mi | 2, Kroon Stadt Villas, Helston, Cornwall TR13 8QR | - | - | 3 | Terraced House |
Local Rents
37 rents from £650/mo to £2K/mo, average is £975/mo.
| Rent | Date | Distance | Address | Beds | Type | |
| £925 | 09/24 | 0.06 mi | Orchard Close, Helston, Cornwall, TR13 | 2 | Flat | |
| £1,300 | 02/25 | 0.08 mi | - | 3 | Bungalow | |
| £1,175 | 09/24 | 0.12 mi | - | 3 | Bungalow | |
| £1,200 | 02/25 | 0.12 mi | - | 3 | Bungalow | |
| £875 | 09/24 | 0.24 mi | Gweal Wartha, Helston | 2 | Terraced House | |
| £1,600 | 02/24 | 0.29 mi | - | 4 | Detached House | |
| £800 | 03/25 | 0.34 mi | - | 1 | Flat | |
| £1,200 | 10/24 | 0.44 mi | - | 3 | Bungalow | |
| £750 | 09/24 | 0.45 mi | Crosswalla Fields, Helston | 1 | Flat | |
| £925 | 09/24 | 0.46 mi | Church Street, Helston, Cornwall | 2 | Terraced House | |
| £750 | 05/24 | 0.52 mi | - | 1 | Semi-Detached House | |
| £1,350 | 09/24 | 0.53 mi | Falmouth Road, Helston | 3 | Flat | |
| £1,350 | 09/24 | 0.54 mi | Falmouth Road, Helston | 3 | Flat | |
| £750 | 09/24 | 0.54 mi | - | 1 | Terraced House | |
| £1,400 | 09/24 | 0.55 mi | Trenithick Avenue, Helston, TR13 | 5 | Detached House | |
| £925 | 09/24 | 0.55 mi | Five Wells Lane, Helston, Cornwall | 2 | Flat | |
| £650 | 06/24 | 0.55 mi | - | 1 | Flat | |
| £1,800 | 09/24 | 0.56 mi | Falmouth Road, Helston | 5 | Detached House | |
| £1,450 | 09/24 | 0.57 mi | Falmouth Road, Helston | 3 | Flat | |
| £1,350 | 09/24 | 0.57 mi | Falmouth Road, Helston | 3 | Flat | |
| £1,800 | 09/24 | 0.57 mi | Falmouth Road, Helston | 5 | Detached House | |
| £1,800 | 09/24 | 0.58 mi | Falmouth Road, Helston | 5 | Detached House | |
| £1,450 | 09/24 | 0.58 mi | Falmouth Road, Helston | 3 | Flat | |
| £950 | 12/24 | 0.6 mi | - | 2 | Terraced House | |
| £950 | 01/25 | 0.6 mi | - | 2 | Terraced House | |
| £950 | 09/24 | 0.6 mi | Seneschall Park, Helston, TR13 | 2 | Terraced House | |
| £975 | 08/24 | 0.6 mi | - | 2 | Terraced House | |
| £950 | 09/24 | 0.75 mi | Forth Gwedhen, Heslton | 2 | Detached House | |
| £900 | 09/24 | 0.83 mi | Plover Avenue, Helston, Cornwall | 2 | Flat | |
| £900 | 09/24 | 0.89 mi | Hellis Wartha, Helston, TR13 | 2 | Detached House | |
| £1,995 | 09/24 | 1.89 mi | Wendron, Helston | 5 | Flat | |
| £2,000 | 02/24 | 1.93 mi | - | 4 | Detached House | |
| £1,600 | 12/24 | 1.93 mi | - | 4 | Detached House | |
| £1,200 | 10/24 | 2.23 mi | - | 3 | Semi-Detached House | |
| £875 | 09/24 | 2.27 mi | Nansevrus Bungalow, Crowntown, Helston, TR13 | 2 | Flat | |
| £895 | 04/25 | 2.33 mi | - | 1 | Flat | |
| £750 | 03/25 | 2.46 mi | - | 2 | Semi-Detached House |
Local Area Statistics
Population in TR13 | 19,80719,807 |
Population in Helston | 29,28929,289 |
Town centre distance | 0.81 miles away0.81 miles away |
Nearest school | 0.20 miles away0.20 miles away |
Nearest train station | 7.08 miles away7.08 miles away |
| |
Rental growth (12m) | -37%-37% |
Sales demand | Balanced marketBalanced market |
Capital growth (5yrs) | +30%+30% |
Property History
Listed for £385,000
February 19, 2025
Floor Plans
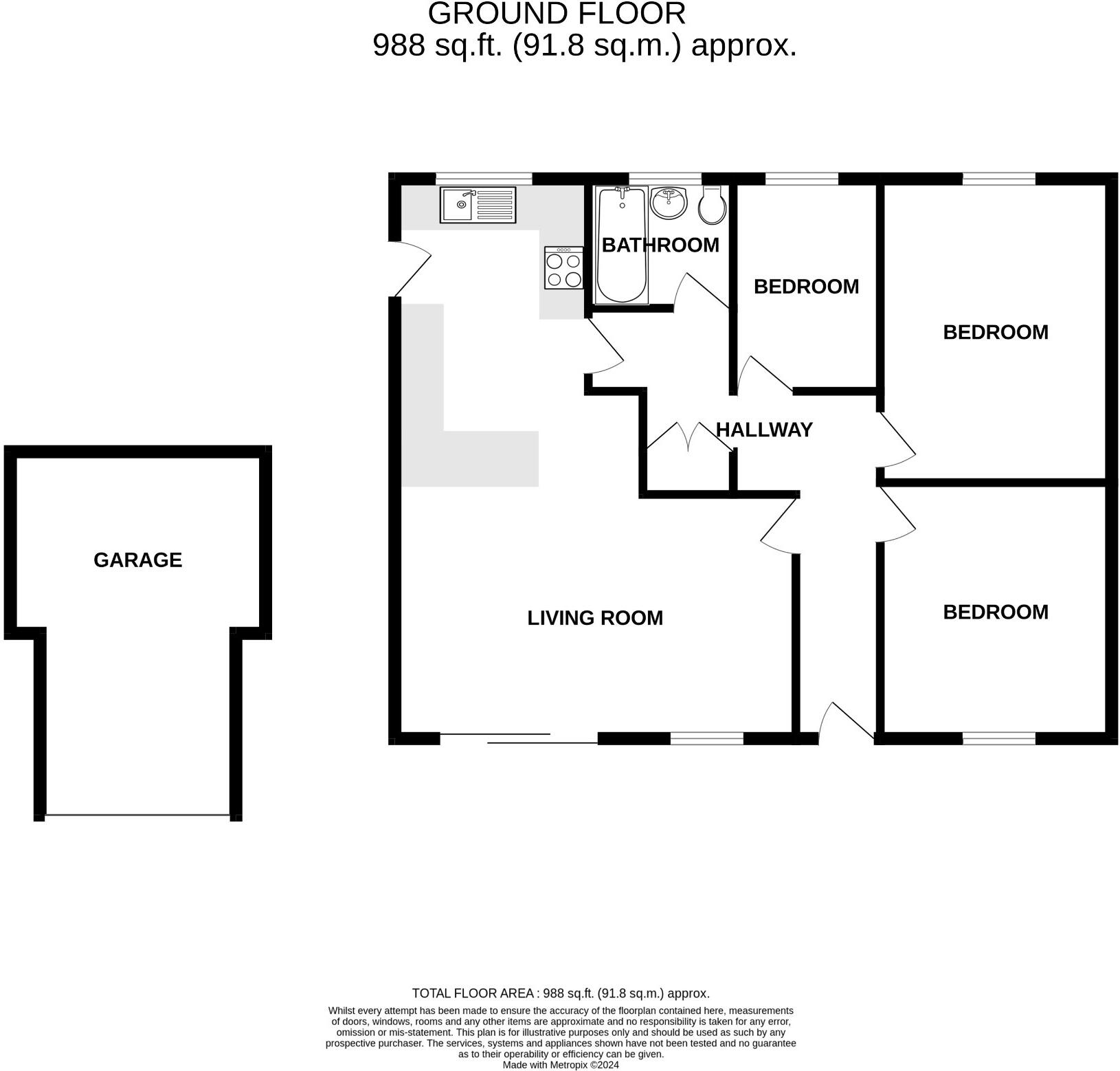
Description
- THREE BEDROOM DETACHED BUNGALOW +
- BEAUTIFULLY PRESENTED +
- BALCONY TO THE FRONT OF THE PROPERTY +
- FAR REACHING RURAL OUTLOOK +
- GARDEN & GARAGE +
- FREEHOLD +
- COUNCIL TAX BAND D +
- EPC - C70 +
Situated on the favoured western edge of the market town of Helston, this super property benefits from mains gas central heating and double glazing. A real feature of the property is the far reaching westerly views out over the Cober Valley onwards to rolling open countryside beyond where magnificent sunsets can be enjoyed. The accommodation, in brief, provides an entrance hallway, super open plan living/dining/kitchen area designed to make the most of the magnificent views, three bedrooms and a beautifully appointed bathroom. To the outside, at the front, there is a driveway with parking that leads to a garage, garden and balcony which would seem ideal to enjoy a sundowner as the sun sets over the valley. To the rear there is a nicely enclosed and landscaped garden which offers good degrees of privacy.
The property is particularly well located for lovely riverside walks along the Cober valley and also sits on the circular town bus route. Helston itself is a bustling market town that stands as the gateway to the Lizard Peninsula which is designated as an Area of Outstanding Natural Beauty with many beaches, coves and cliff top walks. The town itself has amenities that include primary schools, secondary school with 6th form college, leisure centre with indoor pool, there are a number of national stores and supermarkets, also doctors' surgeries.
THE ACCOMMODATION COMPRISES (DIMENSIONS APPROX)
Half glazed door to
ENTRANCE HALLWAY
Of good proportions with wood effect laminate flooring, loft hatch to roof space and attractive pendant light. Generous storage cupboard with slatted shelving and a radiator. With part glazed door to
OPEN PLAN LIVING AREA LOUNGE/DINING AREA
18'2" x 11'0" (5.56m x 3.37m)
A beautiful living space with windows to the front and back, along with sliding glazed patio doors which allows the light to flood into this area. There is a feature gas fire set on a stone effect hearth and a glazed patio door, with glazed side panel, enjoys the magnificent rural outlook and leads out on to the balcony. Wood effect laminate flooring.
KITCHEN AREA
14'1" x 11'5" narrowing to 8'10" (4.31m x 3.49m narrowing to 2.71m )
A beautifully appointed cream high gloss kitchen comprising wood effect worktops that incorporate a one and a half bowl stainless steel sink drainer with mixer tap, Zanussi induction hob with hood over. Breakfast bar arrangement. There are a mix of base and drawer units under with wall units over, attractive tiled splashbacks, built-in appliances include a stainless steel Zanussi oven, fridge and freezer. Space is provided for a washing machine. Tiling to the floor, window to the rear aspect overlooking the rear garden, Bosch Worcester boiler and part glazed door to the side aspect.
BEDROOM ONE
11'1" x 11'1" (3.38m x 3.38m )
With window to the front aspect enjoying the rural outlook and wood effect laminate flooring.
BEDROOM TWO
13'9" x 9'7" (4.21m x 2.93m )
With a window to the rear aspect overlooking the garden. Wood effect laminate flooring.
BEDROOM THREE
8'11" x 6'8" (2.72m x 2.04m)
With wood effect laminate flooring and window to the rear aspect overlooking the garden.
BATHROOM
Being beautifully appointed with a panelled bath with concertina glass shower screen, easyclean splashback, mixer tap and shower with drencher head. Washbasin set into a vanity unit with mirrored medicine cabinet over, close coupled W.C., two windows to the rear aspect and attractive tiling to both the walls and floors.
OUTSIDE
Driveway with parking for a vehicle which leads to the
GARAGE
13'1" x 11'5" (4m x 3.49m)
With up and over door, power light and water tap.
GARDEN
There is a lawned area to the front of the property bordered by beds that house mature plants and shrubs. Steps lead up and down the side of the property to the side door and further steps lead to the front door and balcony. The rear garden is beautifully landscaped with a paved patio seating area and ornamental pond with water feature. The garden has been terraced with wood sleepers with steps that lead up to a lawned area with beds at its borders housing mature plants and shrubs. The whole area is nicely enclosed by fencing and offers good degrees of privacy. At the rear of the property and down the side there is a resin pathway and an outside tap.
SERVICES
Mains water, electricity, drainage and gas.
DIRECTIONS
From Helston Town Centre proceed up Wendron Street and along Godolphin Road . At the Turnpike roundabout turn left which is sign posted Redruth. Follow this road passing the school playing field and the Fire Station. At the mini-roundabout turn left and proceed through Water-Ma-Trout Industrial Estate and down the hill. At the bottom of the hill bear left and proceed down the hill and up the other side passing Trenance Close and Penmere Close and the property will be found after a short distance on the left.
MOBILE AND BROADBAND
For more information on mobile and broadband services to this property please see attached property brochure.
COUNCIL TAX
Council Tax Band D.
ANTI-MONEY LAUNDERING
We are required by law to ask all purchasers for verified ID prior to instructing a sale
PROOF OF FINANCE - PURCHASERS
Prior to agreeing a sale, we will require proof of financial ability to purchase which will include an agreement in principle for a mortgage and/or proof of cash funds.
DIRECTIONS
From Helston Town Centre proceed up Wendron Street and along Godolphin Road . At the Turnpike roundabout turn left which is sign posted Redruth. Follow this road passing the school playing field and the Fire Station. At the mini-roundabout turn left and proceed through Water-Ma-Trout Industrial Estate and down the hill. At the bottom of the hill bear left and proceed down the hill passing Trenance and Penmere Close on the left hand side and the property will be also found on the left after this.
Similar Properties
Like this property? Maybe you'll like these ones close by too.
2 Bed House, Cash/Bridging Only, Helston, TR13 8TL
£300,000
2 views • a year ago • 84 m²
2 Bed House, Cash/Bridging Only, Helston, TR13 0SP
£220,000
2 views • a month ago • 55 m²
3 Bed House, Cash/Bridging Only, Helston, TR13 8UB
£380,000
4 views • 8 months ago • 93 m²
3 Bed House, Cash/Bridging Only, Helston, TR13 8NW
£425,000
16 days ago • 104 m²
