5 Bed Detached House, Single Let, Norwich, NR15 1UF, £550,000
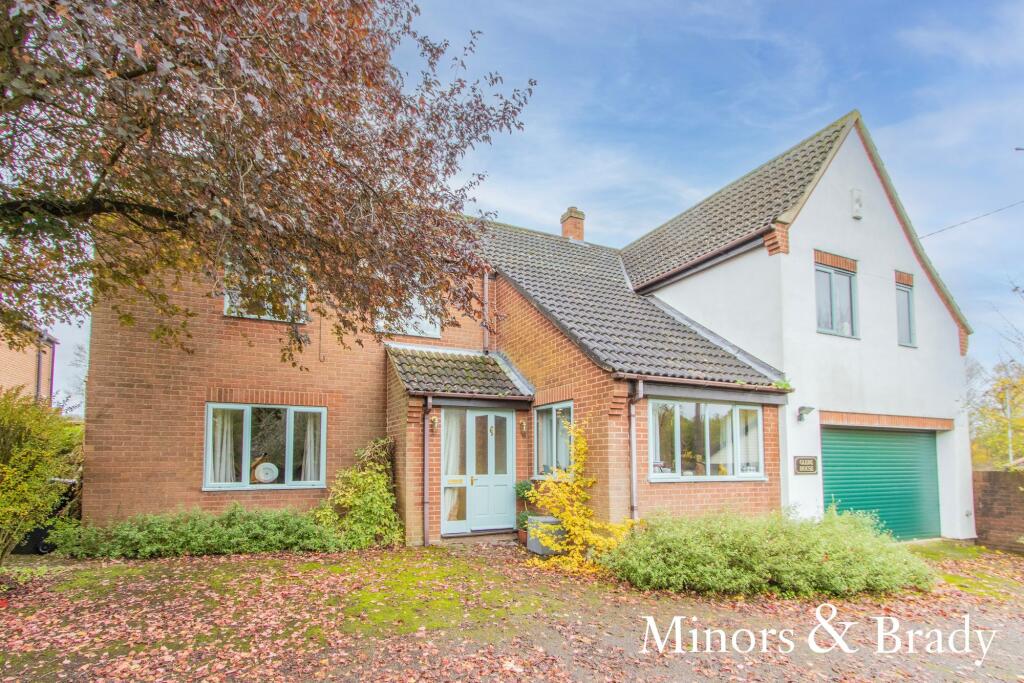
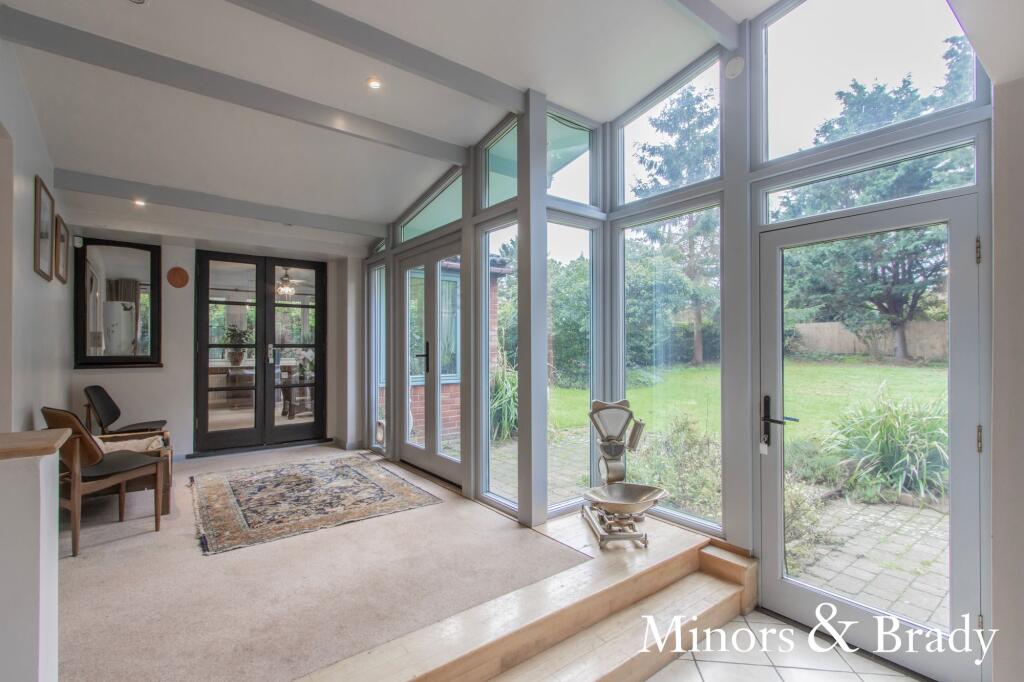
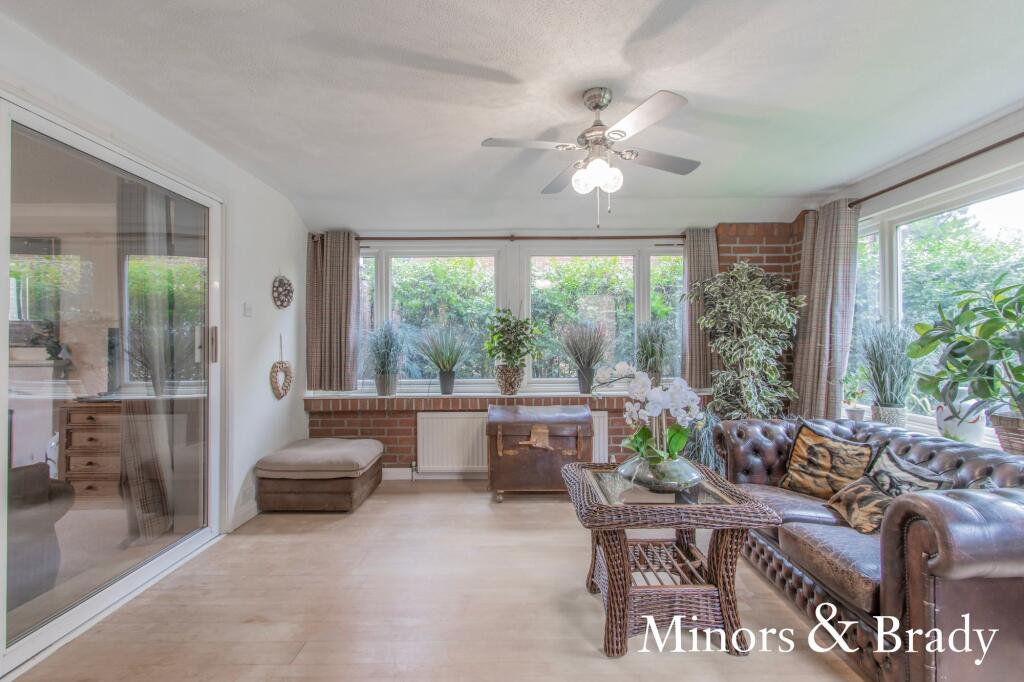
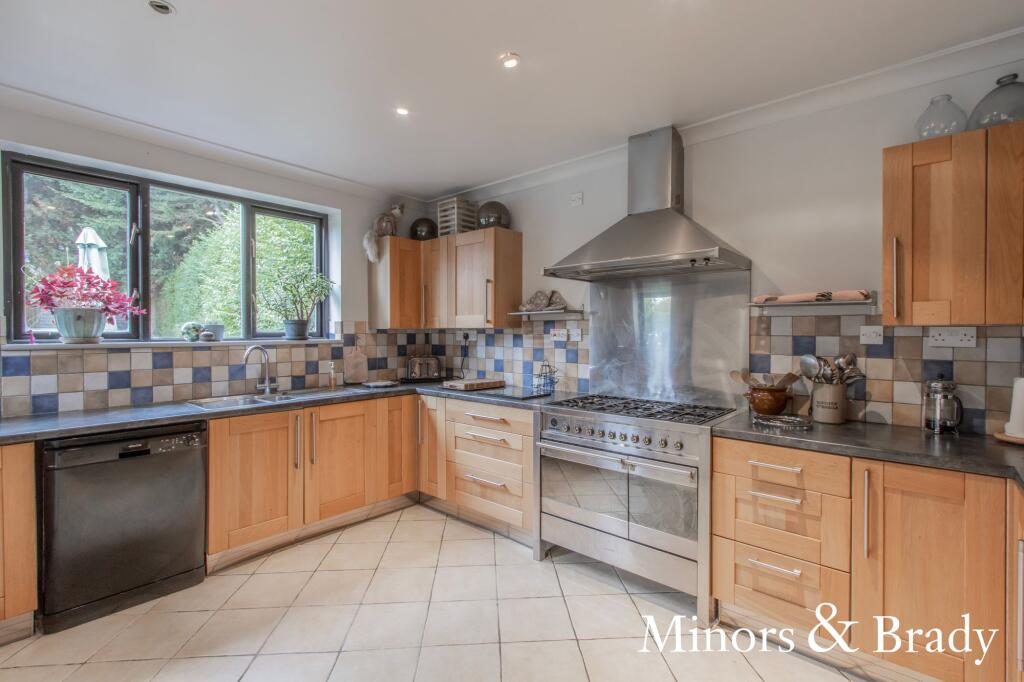
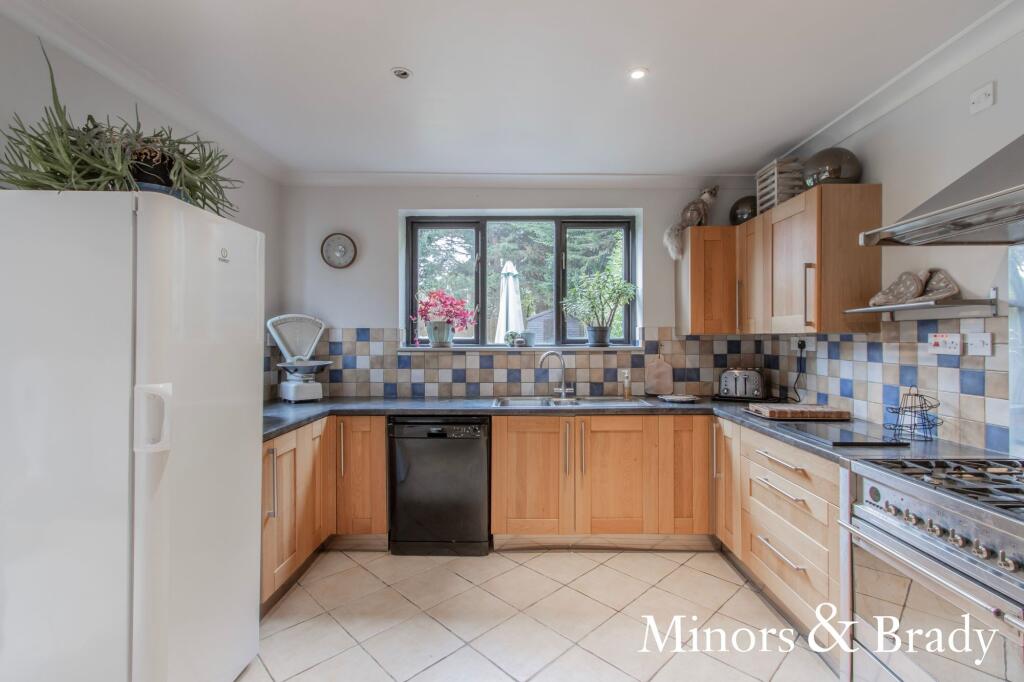
ValuationOvervalued
Cashflows
Property History
Price changed to £550,000
March 24, 2025
Listed for £575,000
February 19, 2025
Floor Plans
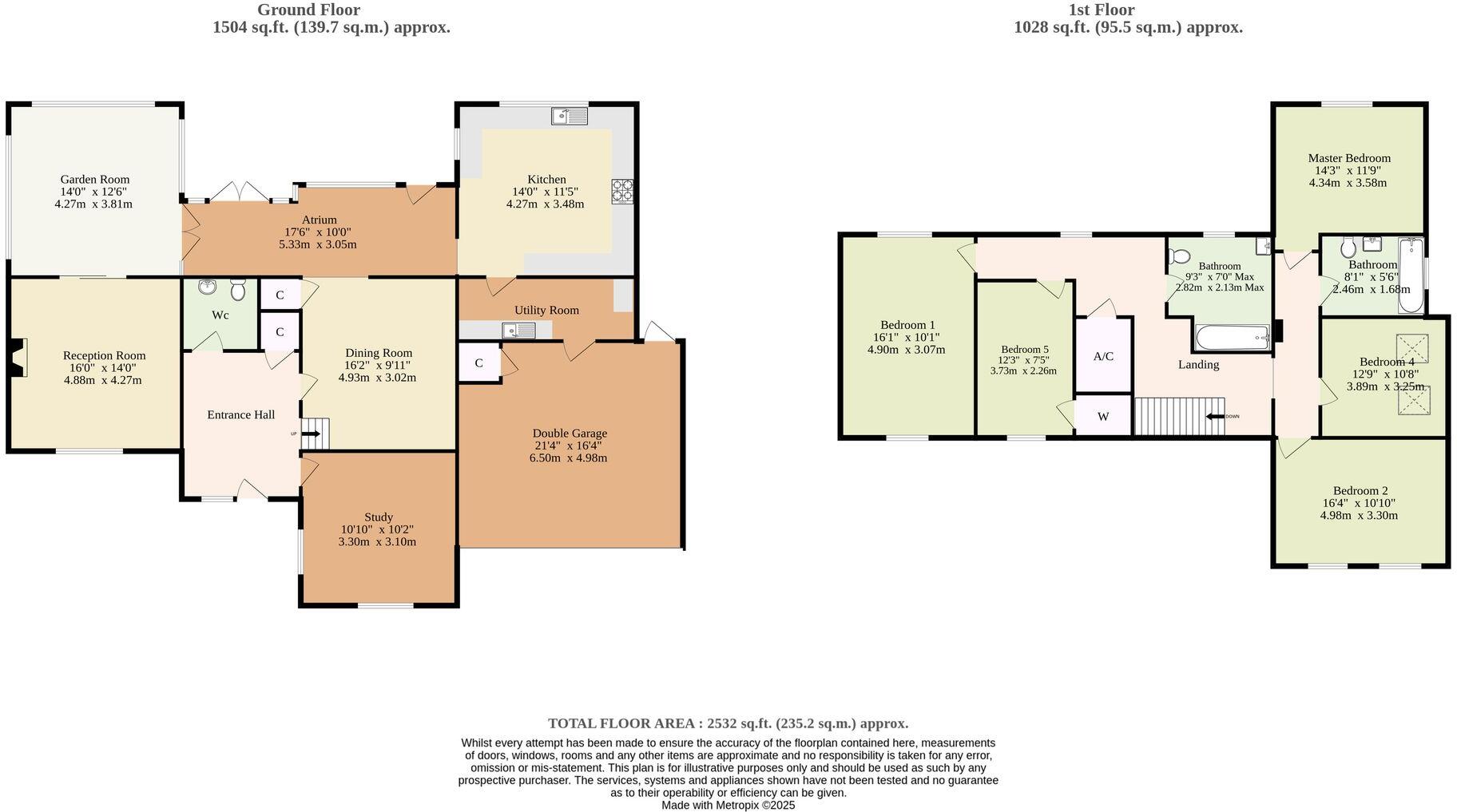
Description
- Guide price: £575,000 - £595,000 +
- Option to be sold furnished +
- Five-bedroom detached house +
- Well-presented and spacious throughout +
- Fitted kitchen with plenty of counter space and cupboards +
- Two bathrooms, plus a ground-floor WC +
- Large, enclosed rear garden +
- Off-road parking with a generous driveway for up to six vehicles, leading to a double garage with electric roller door +
- Peaceful setting with great bus routes nearby +
- Close to main road for easy access +
Guide price: £575,000 - £595,000. This spacious and well-presented five-bedroom detached house, set on a generous plot not far from Norwich City, is located in the peaceful village of Saxlingham Thorpe. The versatile layout includes a study, dining room, atrium, garden room, and reception room with a gas-feature fireplace, ideal for family living and entertaining. The large rear garden is perfect for outdoor activities, while the generous driveway provides off-road parking for six or more vehicles and access to a double garage. With the option to be sold furnished, this home offers comfort, space, and convenience in a sought-after location. Location Saxlingham Thorpe is a charming village located just a short drive from Norwich, making it an ideal spot for those who enjoy a peaceful countryside lifestyle without sacrificing convenience. Beautiful, open rural landscapes surround the village, offering residents stunning views and the chance to enjoy outdoor activities. With easy access to nearby roads and public transport, commuting to the city or exploring the surrounding area is hassle-free. The local community is welcoming and close-knit, creating a great sense of belonging. There are also various local amenities within reach, ensuring everything you need is never far away. West End, Saxlingham Thorpe As you step through the entrance hall, you'll find a conveniently located WC and a useful cupboard for additional storage. Moving through the hall, you come to a study, perfect for a home office or quiet space. The spacious dining room features another cupboard for easy storage and opens into a bright atrium that overlooks the extensive rear garden. French doors lead directly from the atrium to the garden, bringing in natural light. Another set of French doors opens into the garden room, offering another lovely view of the outside. Sliding doors from the garden room take you into the reception room, where a gas feature fireplace adds warmth and charm. The kitchen is large and well-appointed with high-quality fitted units, including matching wall and base units, complementary work surfaces, and inset ceiling spotlights. There's plenty of space and plumbing for a dishwasher, and the tiled flooring completes the modern feel. A separate utility room offers additional counter space and cupboards for convenience. Upstairs, the landing includes an airing cupboard for storage. There are four generously sized double bedrooms, as well as a smaller room that features a built-in wardrobe. You’ll also find a room with skylights, providing extra natural light. Two family bathrooms are located on this floor, both with a bath and overhead shower attachments for flexibility. Additionally, the property benefits from double glazing throughout. Outside, the large, enclosed rear garden offers plenty of space for outdoor activities and hosting guests. There's a patio area for dining, along with a shed for storage. To the front of the property, a generous driveway offers off-road parking for six vehicles or more, leading to a double garage with an electric roller door. The garage includes a cupboard for extra storage and a door providing access to both the utility room and rear garden. Agents notes We understand the property will be sold freehold , connected to mains services water, electricity and drainage. Heating system-Oil Central heating Tax Council Band-F
EPC Rating: E Disclaimer Minors and Brady, along with their representatives, are not authorized to provide assurances about the property, whether on their own behalf or on behalf of their client. We do not take responsibility for any statements made in these particulars, which do not constitute part of any offer or contract. It is recommended to verify leasehold charges provided by the seller through legal representation. All mentioned areas, measurements, and distances are approximate, and the information provided, including text, photographs, and plans, serves as guidance and may not cover all aspects comprehensively. It should not be assumed that the property has all necessary planning, building regulations, or other consents. Services, equipment, and facilities have not been tested by Minors and Brady, and prospective purchasers are advised to verify the information to their satisfaction through inspection or other means.
Similar Properties
Like this property? Maybe you'll like these ones close by too.