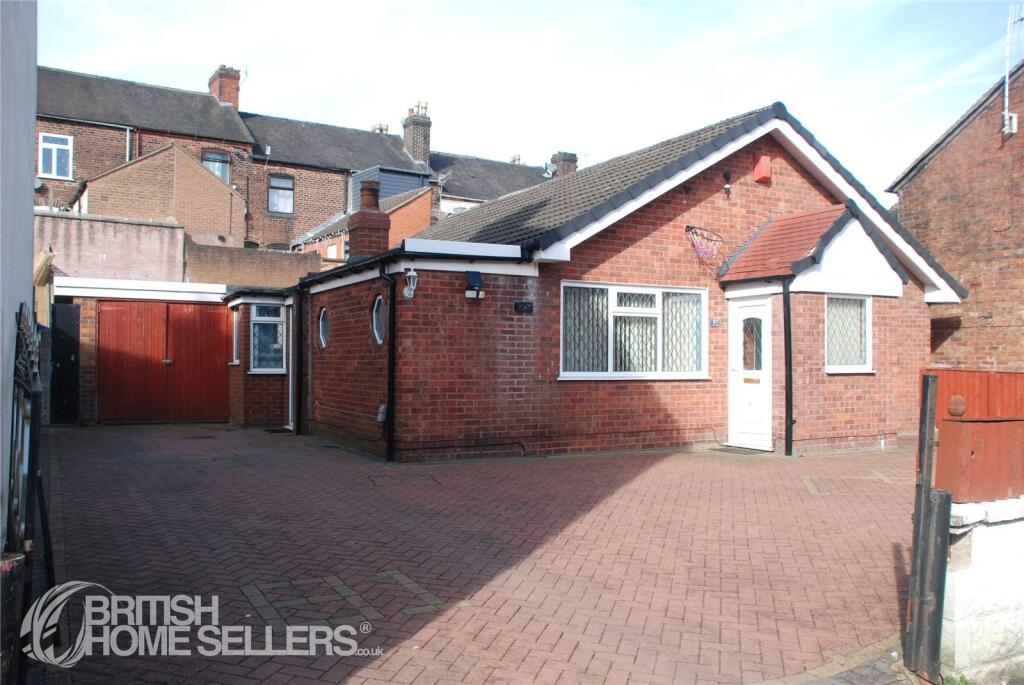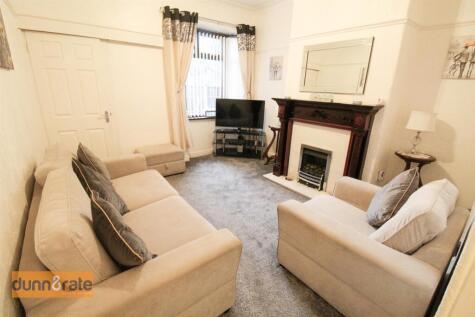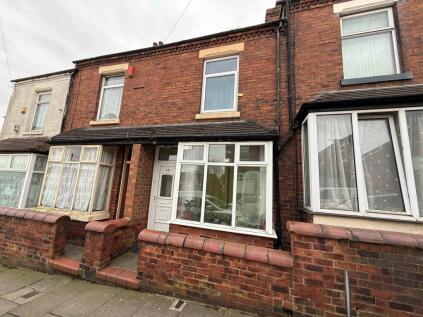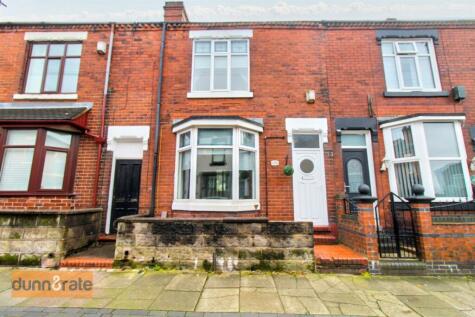2 Bed Terraced House, Single Let, Stoke-on-Trent, ST1 2ND, £100,000
Turner Street, Birches , Stoke-on-Trent, ST1 2ND - 2 views - 2 months ago
Sold STC
BTL
ROI: 6%
~68 m²
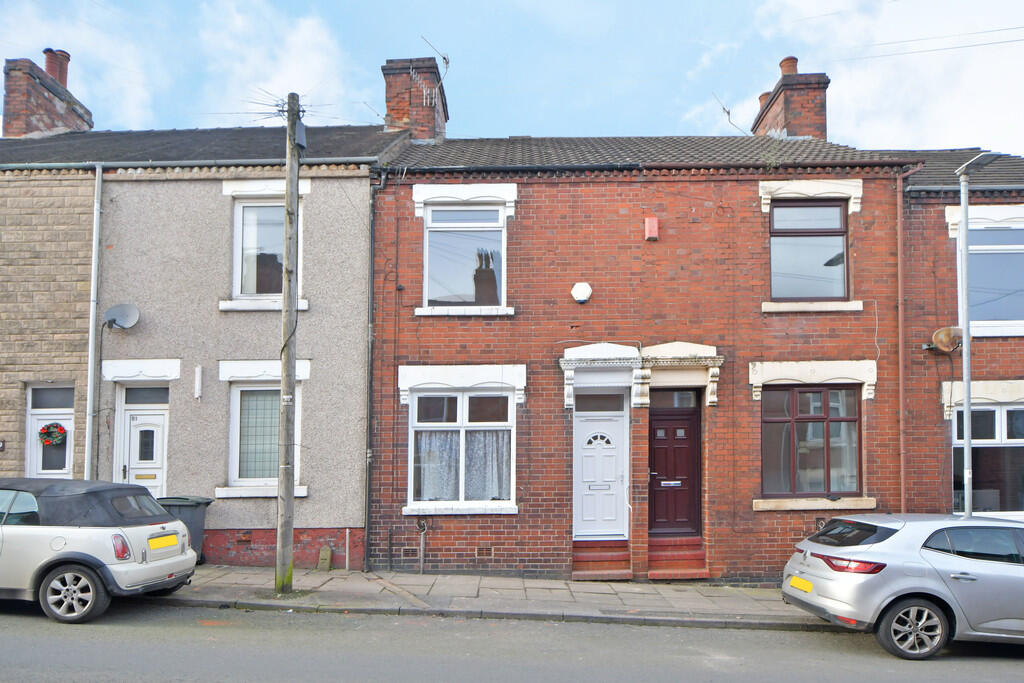
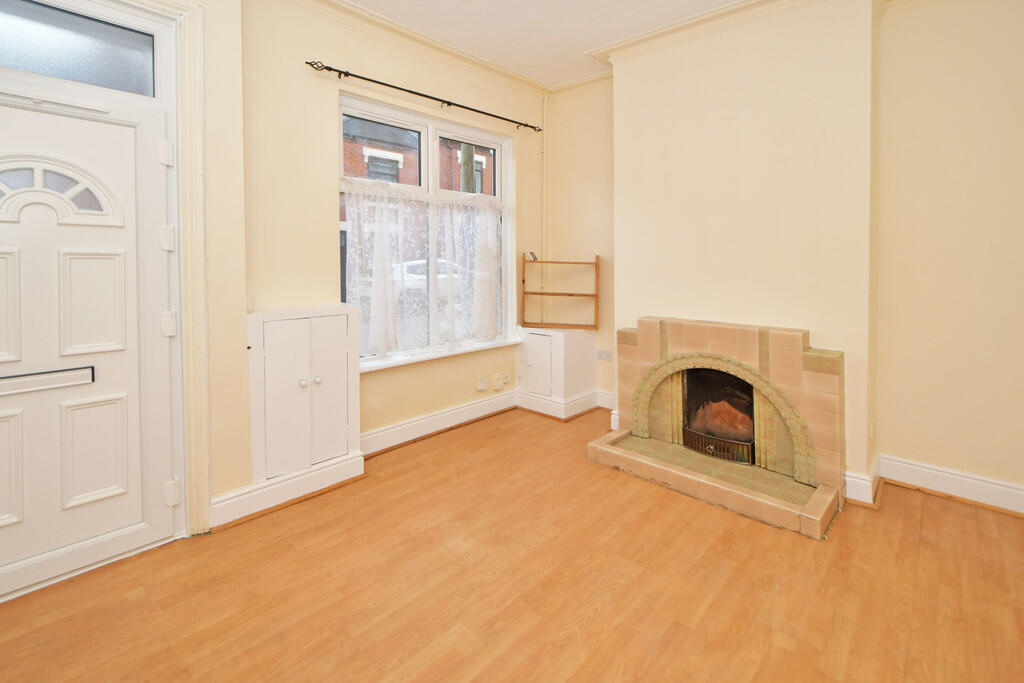
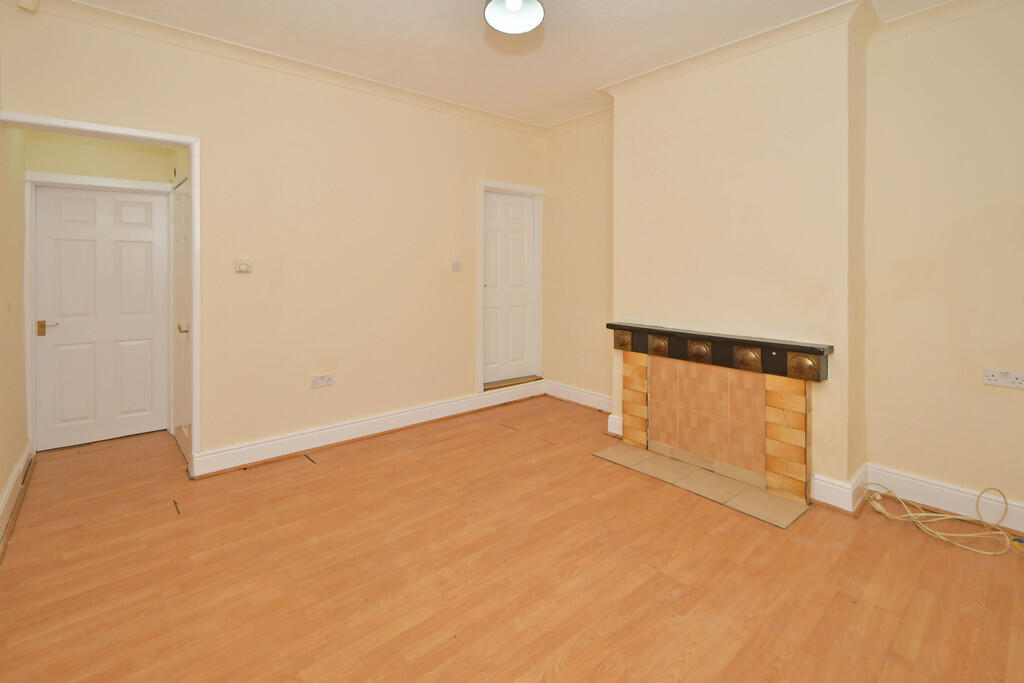
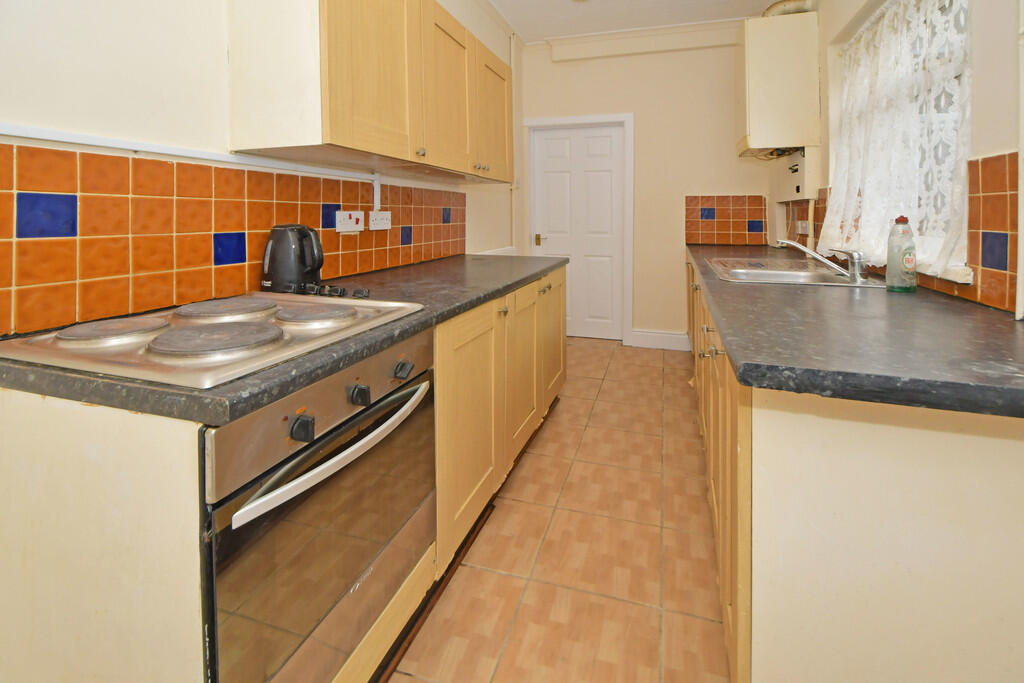
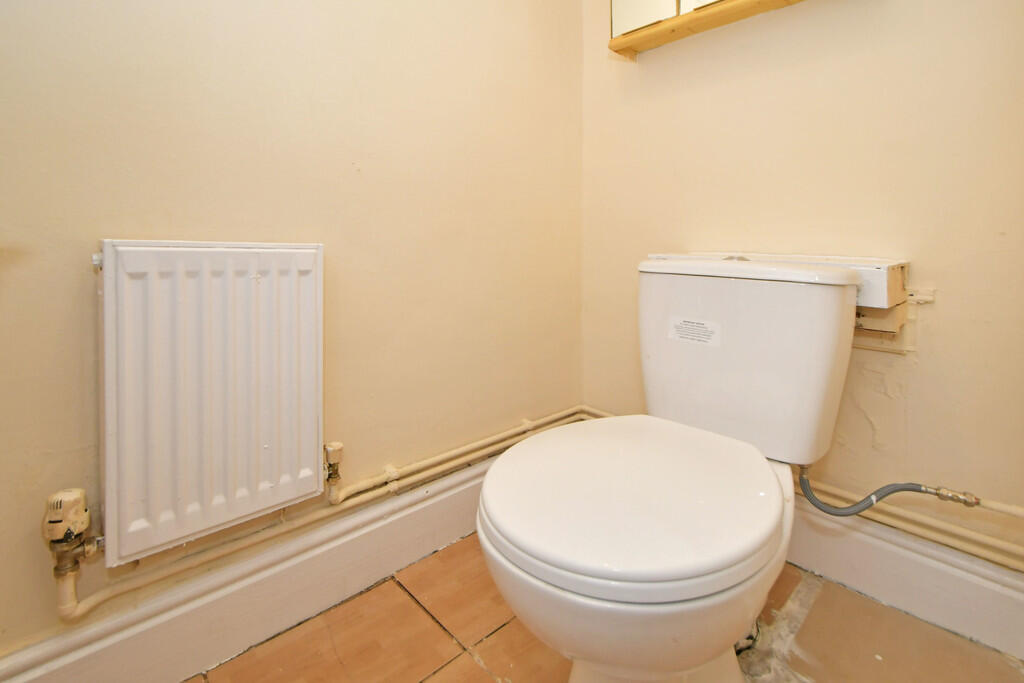
+8 photos
ValuationOvervalued
Cashflows
Property History
Listed for £100,000
February 19, 2025
Floor Plans
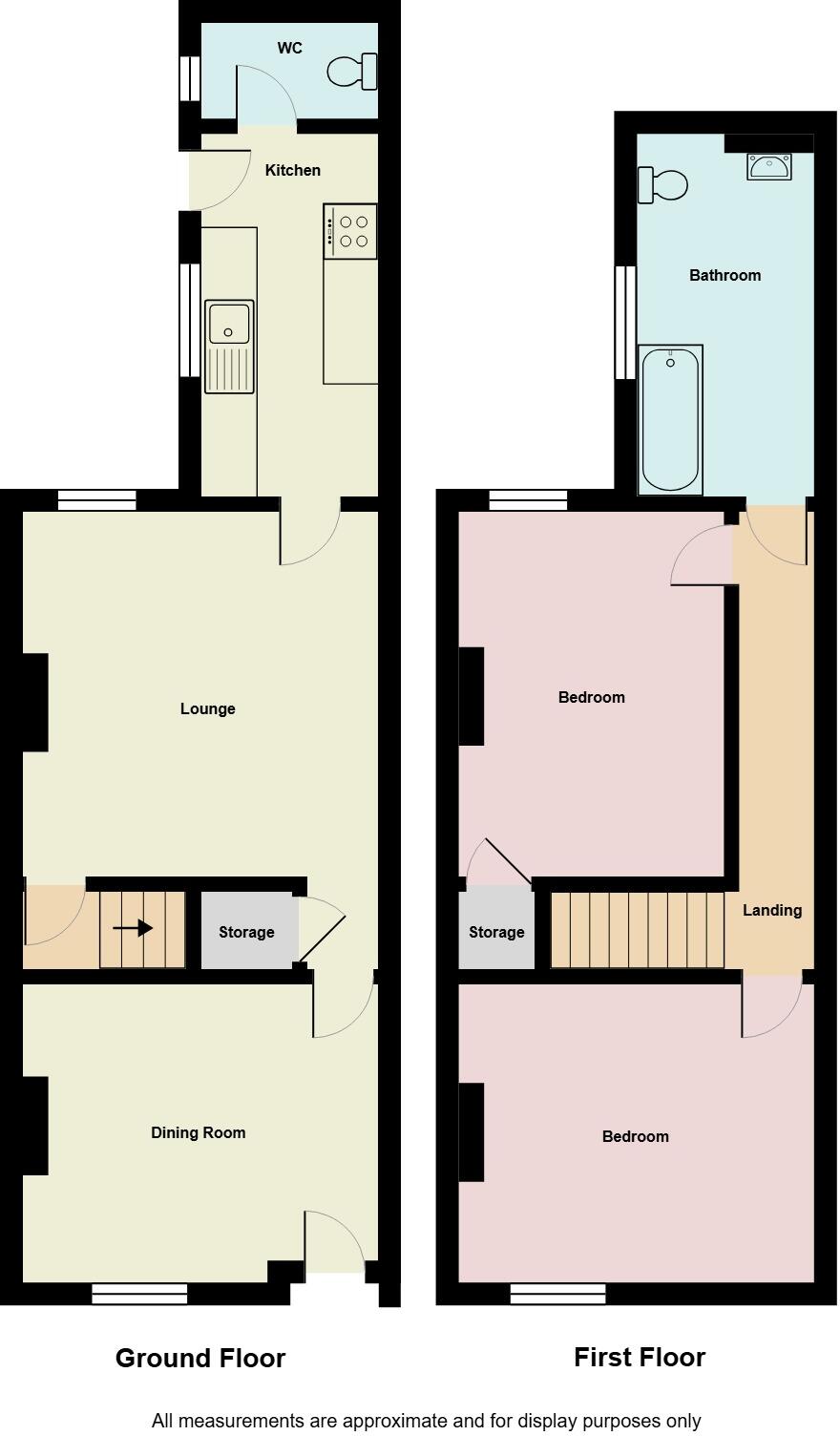
Description
Similar Properties
Like this property? Maybe you'll like these ones close by too.
3 Bed Bungalow, Single Let, Stoke-on-Trent, ST1 2NP
£195,000
2 views • 2 months ago • 93 m²
Sold STC
3 Bed House, Single Let, Stoke-on-Trent, ST1 2NF
£120,000
2 views • 2 months ago • 84 m²
Auction
2 Bed House, Single Let, Stoke-on-Trent, ST1 2NT
£63,000
a month ago • 83 m²
Sold STC
3 Bed House, Single Let, Stoke-on-Trent, ST1 2LT
£135,000
2 views • 5 months ago • 97 m²
