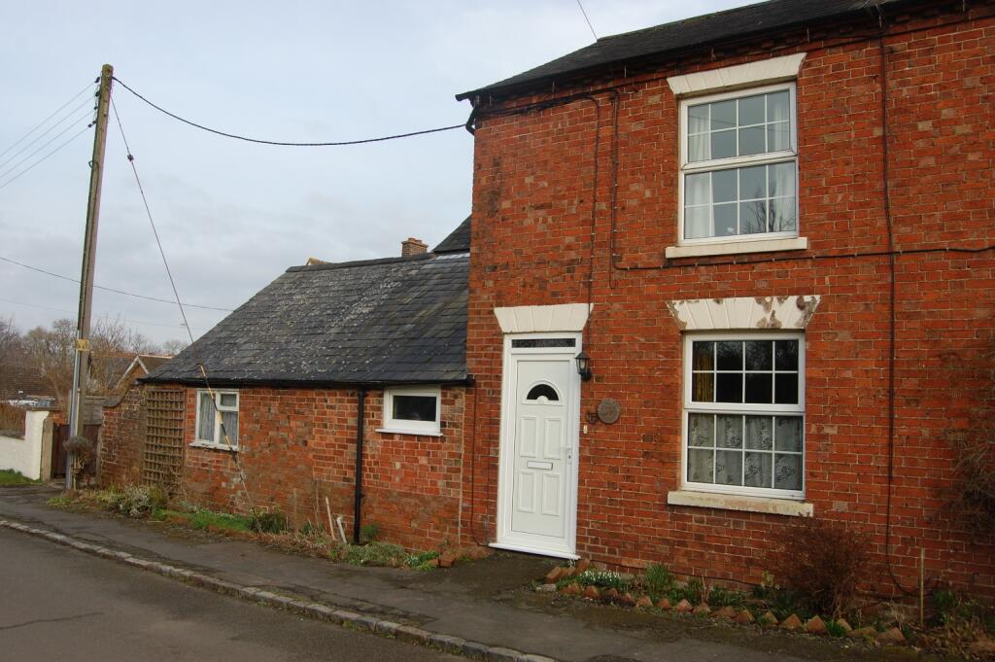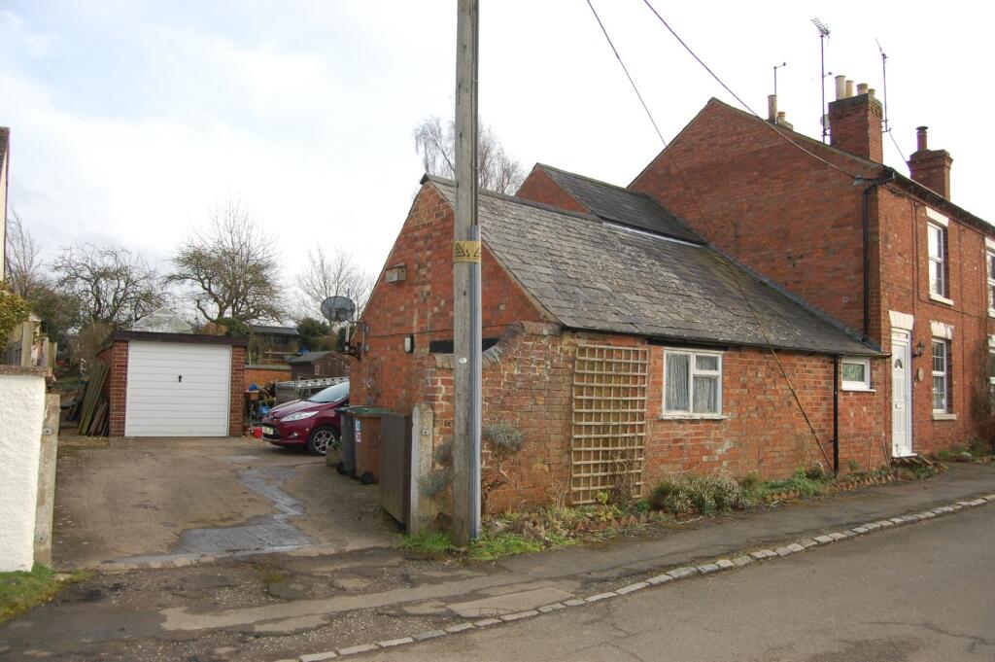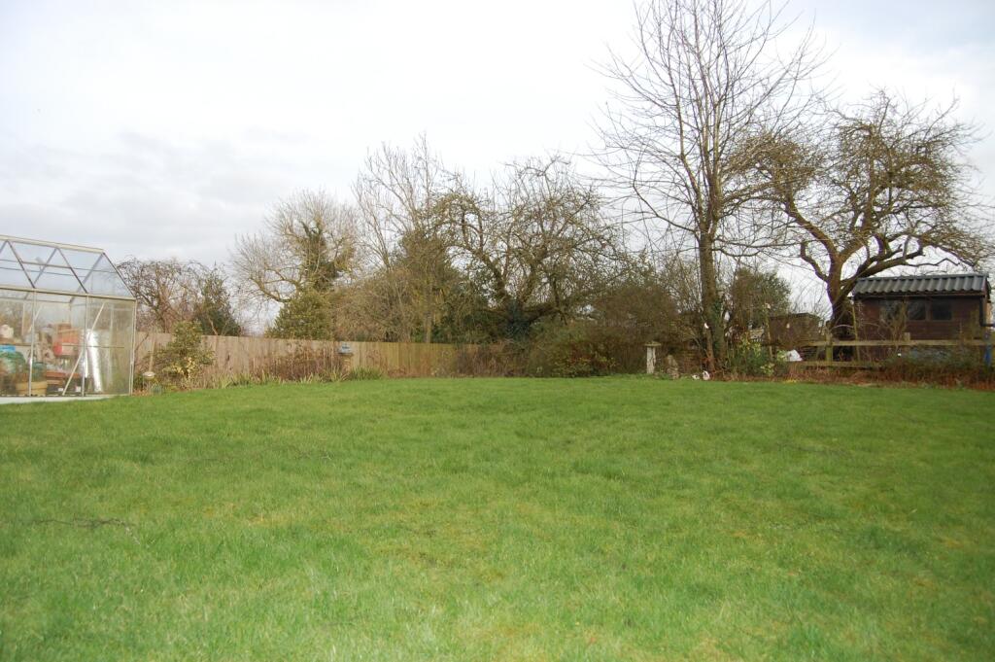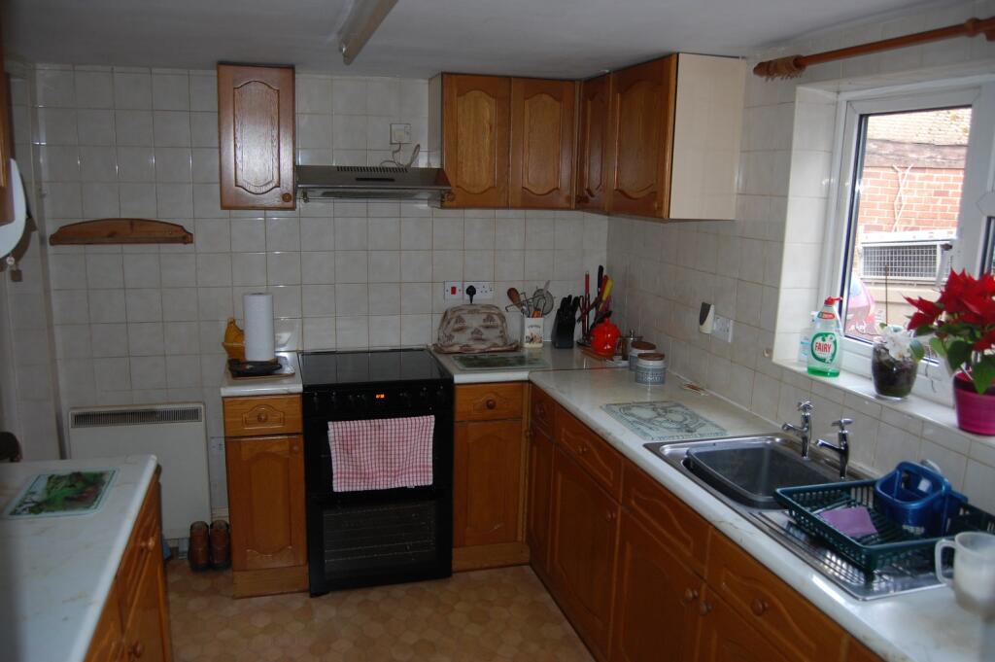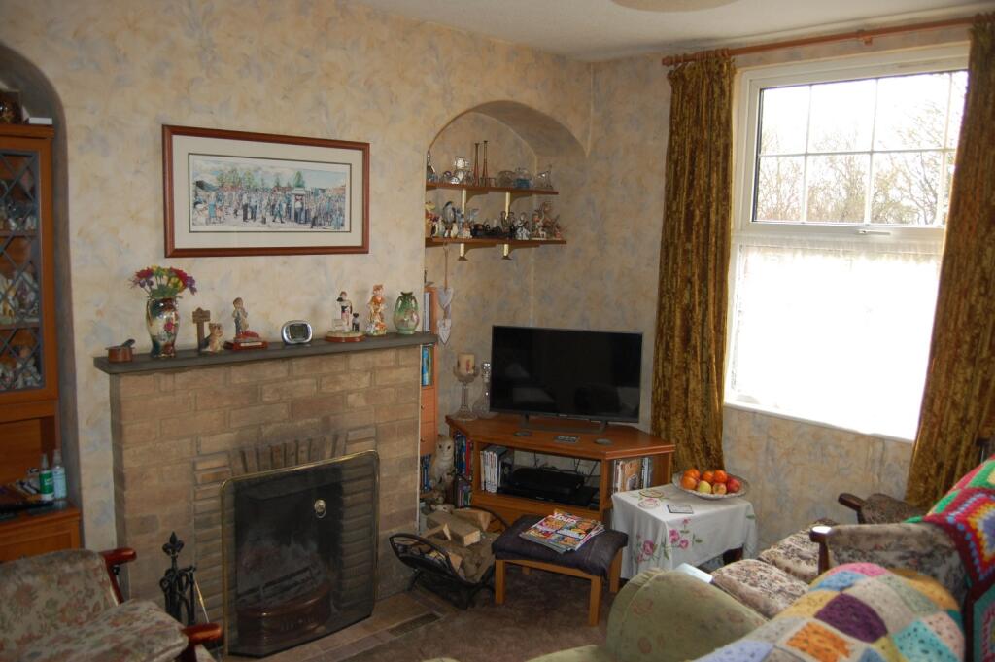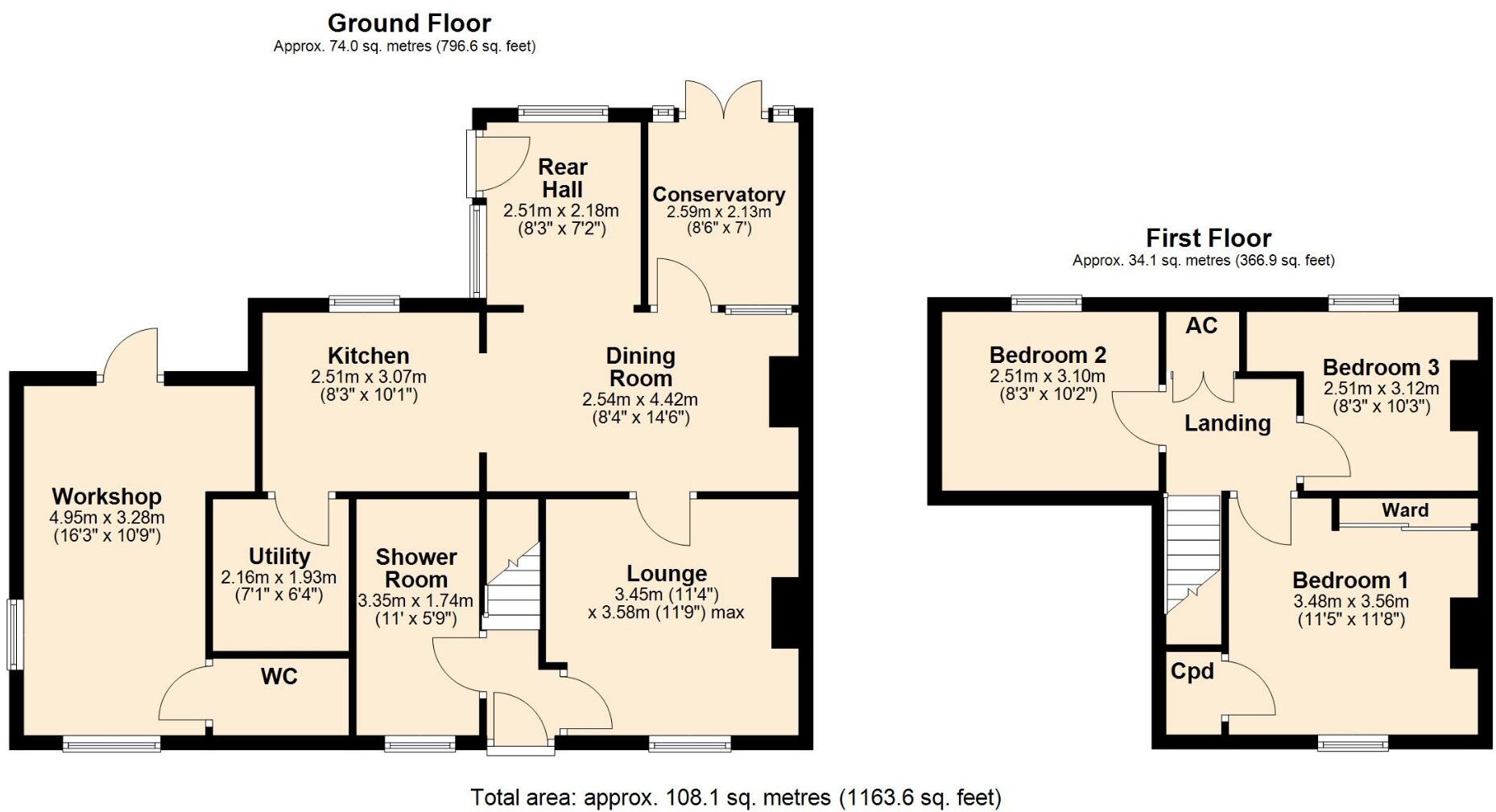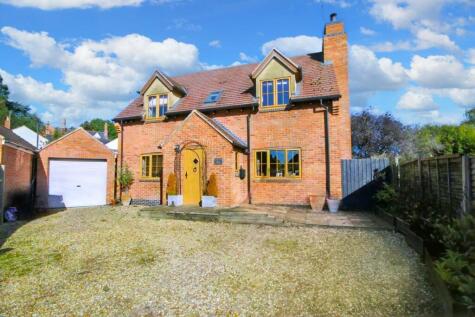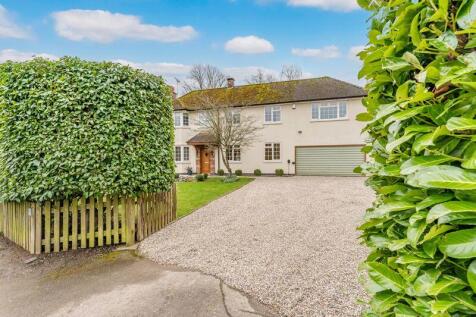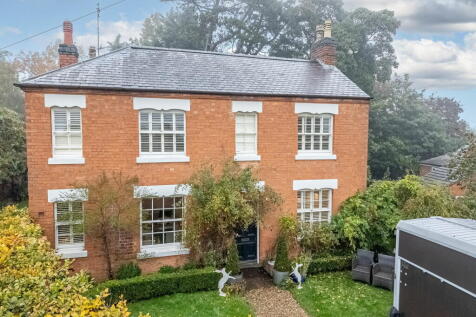- End Of Terrace +
- Three Bedrooms +
- Edge Of The Village +
- 164ft x 54ft Rear Garden +
- Three - Four Car Driveway +
- Garage +
- Backing Onto Countryside +
- uPVC Double Glazing +
A three bedroom end of terrace house with a very large garden, driveway, garage and outbuilding situated on the edge of the village with countryside to the front and rear. It has a hall, lounge, dining room, conservatory, kitchen, utility room, rear hall, shower room and three bedrooms. The rear garden measures 164ft x 54ft and there is parking for three - four cars off road. EPC Rating TBC. Council Tax Band C.
ENTRANCE HALL
Entrance via front door. Stairs rising to first floor landing.
LOUNGE 3.45m x 3.58m (11'4 x 11'9)
Window to front elevation. Fireplace with open chimney.
DINING ROOM 2.54m x 4.42m (8'4 x 14'6)
Window to rear elevation. Electric heater. Fireplace with open chimney. Understairs storage cupboard. Door to conservatory.
CONSERVATORY 2.59m x 2.13m (8'6 x 7'0)
uPVC double glazed construction. Double door to the garden.
KITCHEN 2.51m x 3.07m (8'3 x 10'1)
Window to rear elevation. Electric heater. Fitted with wall and base units with work surfaces over. Stainless steel sink unit. Space for cooker. Extractor fan. Tiled splash backs.
UTILITY ROOM 2.16m x 1.93m (7'1 x 6'4)
Window to side elevation. Base units. Space for washing machine and fridge / freezer. Shelving.
REAR HALL
Windows to side and rear elevations. Door to side elevation.
SHOWER ROOM 3.35m x 1.74m (11'0 x 5'9)
Window to front elevation. Electric heater. Suite comprising shower in a large cubicle, WC and wash hand basin. Tiled walls.
FIRST FLOOR LANDING
Access to loft space. Airing cupboard.
BEDROOM ONE 3.48m x 3.56m (11'5 x 11'8)
Window to front elevation. Fitted wardrobes. Built in cupboard.
BEDROOM TWO 2.51m x 3.10m (8'3 x 10'2)
Window to rear elevation. Electric heater.
BEDROOM THREE 2.51m x 3.12m (8'3 x 10'3)
Window to rear elevation. Electric heater.
OUTSIDE
DRIVEWAY
Via double gates. Space for three - four cars minimum.
GARAGE 5.48m x 2.43m (18'0 x 8'0)
Up and over door.
WORKSHOP / STORE 4.95m x 3.28m (16'3 x 10'9)
Incorporating a WC.
REAR GARDEN 49.98m x 16.45m (164'0 x 54'0)
Lawns and vegetable patch. Various sheds and outbuildings. Backing onto fields.
DRAFT DETAILS
At the time of print, these particulars are awaiting approval from the Vendor(s).
MATERIAL INFORMATION
Electricity Supply – Mains
Gas Supply – None
Electricity/Gas Supplier -
Water Supply – Mains
Sewage Supply – Mains
Broadband -
Mobile Coverage -
Solar PV Panels – None
EV Car Charge Point – None
Primary Heating Type – Electric
Parking – Yes
Accessibility – Ask Agent
Right of Way – Ask Agent
Restrictions – Ask Agent
Flood Risk -
Property Construction – Ask Agent
Outstanding Building Work/Approvals – Ask Agent
AGENTS NOTES
i Viewings by appointment only through Jackson Grundy ii These particulars do not form part of any offer or contract and should not be relied upon as statements or representation of fact. They are not intended to make or give representation or warranty whatsoever in relation to the property and any intending purchaser or lessee should satisfy themselves by inspection or otherwise as to the correctness of the same iii Photographs illustrate parts of the property as were apparent at the time they were taken iv Any areas, measurements, distances or illustrations are approximate for reference only v We have not tested the appliances, services and specific fittings, an intending purchaser must satisfy himself by inspection by independent advice and/or otherwise to this property.
