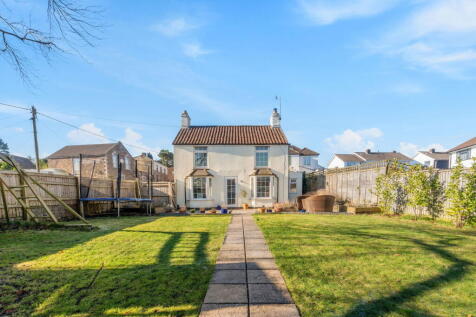4 Bed Detached House, Single Let, Bristol, BS48 3JD, £995,000
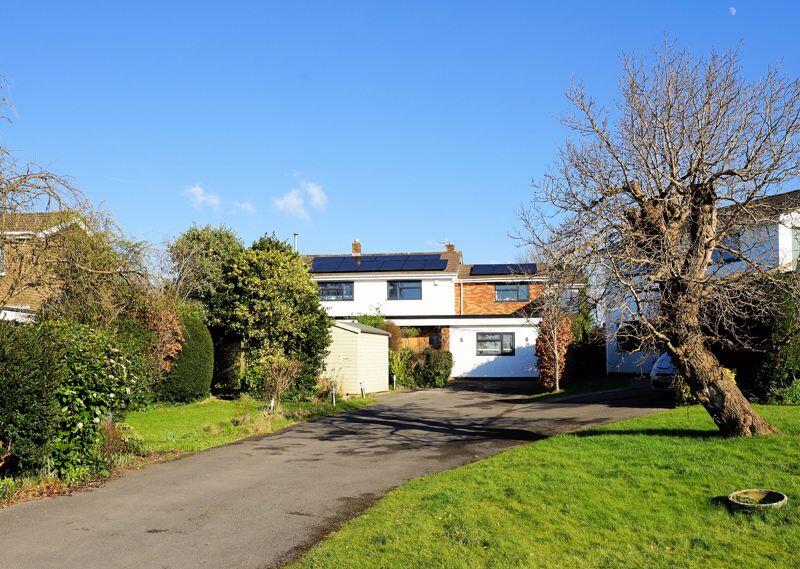
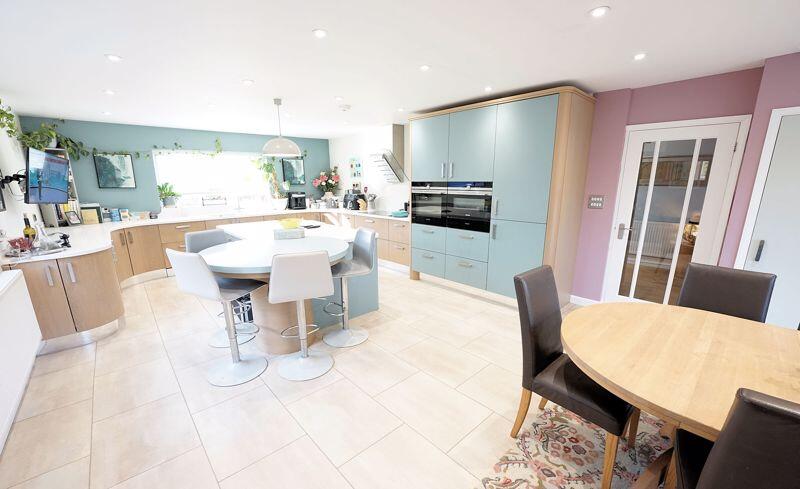
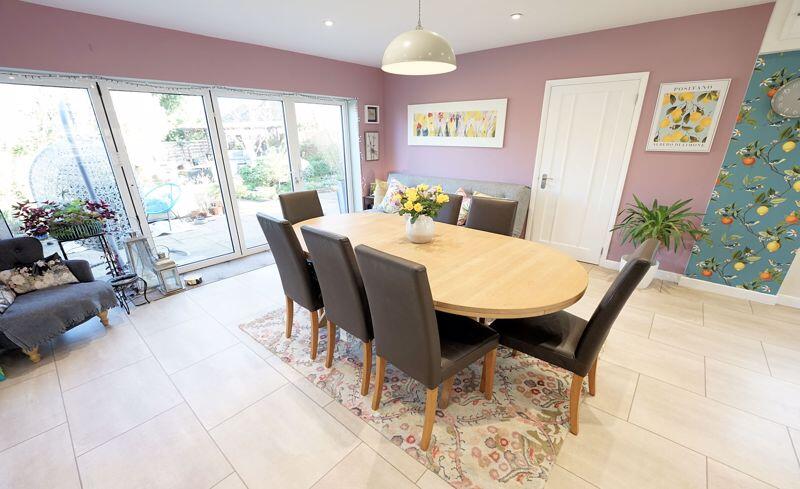
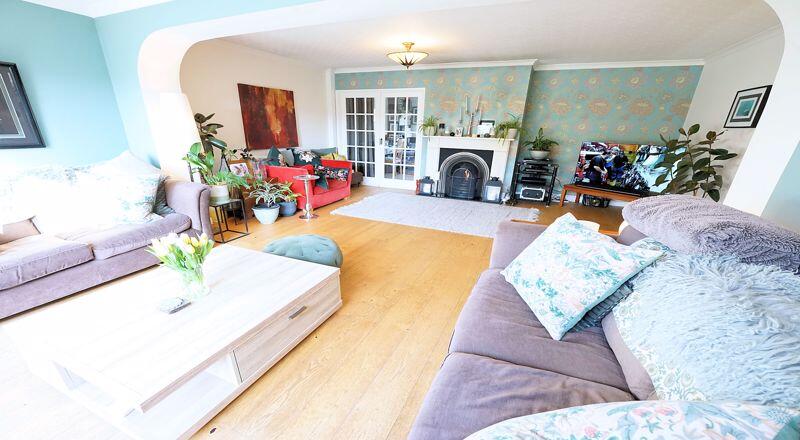
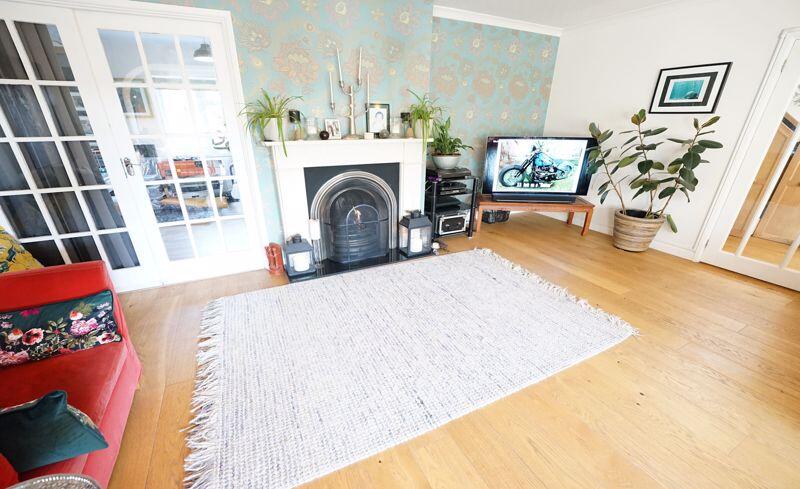
ValuationOvervalued
| Sold Prices | £475K - £945K |
| Sold Prices/m² | £3.1K/m² - £5.8K/m² |
| |
Square Metres | 185 m² |
| Price/m² | £5.4K/m² |
Value Estimate | £843,185£843,185 |
Cashflows
Cash In | |
Purchase Finance | MortgageMortgage |
Deposit (25%) | £248,750£248,750 |
Stamp Duty & Legal Fees | £71,800£71,800 |
Total Cash In | £320,550£320,550 |
| |
Cash Out | |
Rent Range | £725 - £2,495£725 - £2,495 |
Rent Estimate | £760 |
Running Costs/mo | £3,281£3,281 |
Cashflow/mo | £-2,521£-2,521 |
Cashflow/yr | £-30,256£-30,256 |
Gross Yield | 1%1% |
Local Sold Prices
28 sold prices from £475K to £945K, average is £645K. £3.1K/m² to £5.8K/m², average is £4.6K/m².
| Price | Date | Distance | Address | Price/m² | m² | Beds | Type | |
| £685K | 03/21 | 0.03 mi | 98a, Church Lane, Backwell, Bristol, Avon BS48 3JW | £4,127 | 166 | 4 | Detached House | |
| £640K | 01/21 | 0.05 mi | 3, Karen Drive, Backwell, Bristol, North Somerset BS48 3JT | £3,092 | 207 | 4 | Detached House | |
| £550K | 11/22 | 0.14 mi | 47, Oakleigh Close, Backwell, Bristol, North Somerset BS48 3JX | - | - | 4 | Semi-Detached House | |
| £650K | 08/21 | 0.14 mi | 29, Oakleigh Close, Backwell, Bristol, North Somerset BS48 3JX | £4,577 | 142 | 4 | Detached House | |
| £517.5K | 02/21 | 0.15 mi | 1, Bramley Drive, Backwell, Bristol, North Somerset BS48 3HN | £3,750 | 138 | 4 | Detached House | |
| £695K | 04/21 | 0.2 mi | 16, Robinson Close, Backwell, Bristol, North Somerset BS48 3BT | £5,650 | 123 | 4 | Detached House | |
| £575K | 05/21 | 0.23 mi | 3, Embercourt Drive, Backwell, Bristol, North Somerset BS48 3HU | £4,259 | 135 | 4 | Detached House | |
| £515K | 01/21 | 0.24 mi | 47, Hilldale Road, Backwell, Bristol, North Somerset BS48 3JZ | £3,705 | 139 | 4 | Detached House | |
| £480K | 12/20 | 0.25 mi | 30, Dark Lane, Backwell, Bristol, North Somerset BS48 3NS | £5,333 | 90 | 4 | Detached House | |
| £745K | 12/22 | 0.25 mi | 30, Rodney Road, Backwell, Bristol, North Somerset BS48 3HB | £4,686 | 159 | 4 | Detached House | |
| £730K | 03/21 | 0.26 mi | 20, Rushmoor Lane, Backwell, Bristol, North Somerset BS48 3BN | £3,460 | 211 | 4 | Semi-Detached House | |
| £490K | 11/20 | 0.26 mi | 24, Mulberry Close, Backwell, Bristol, North Somerset BS48 3HX | £4,050 | 121 | 4 | Semi-Detached House | |
| £945K | 06/21 | 0.34 mi | Windmill Cottage, Hillside Road, Backwell, Bristol, North Somerset BS48 3BL | £5,833 | 162 | 4 | Detached House | |
| £555K | 02/21 | 0.36 mi | 4, The Crescent, Backwell, Bristol, North Somerset BS48 3NL | £5,388 | 103 | 4 | Semi-Detached House | |
| £475K | 06/21 | 0.4 mi | 47, Westfield Road, Backwell, Bristol, North Somerset BS48 3ND | £3,084 | 154 | 4 | Semi-Detached House | |
| £552.8K | 03/23 | 0.41 mi | 36, Westfield Road, Backwell, Bristol, North Somerset BS48 3NF | £5,640 | 98 | 4 | Semi-Detached House | |
| £865K | 05/21 | 0.42 mi | 40, Church Town, Backwell, Bristol, North Somerset BS48 3JF | - | - | 4 | Detached House | |
| £567.5K | 12/20 | 0.5 mi | 4, Long Thorn, Backwell, Bristol, North Somerset BS48 3GY | £4,173 | 136 | 4 | Detached House | |
| £835K | 12/20 | 0.55 mi | 8, Court Close, Backwell, Bristol, North Somerset BS48 3JB | £4,538 | 184 | 4 | Detached House | |
| £622K | 03/21 | 0.57 mi | 58, Church Lane, Backwell, Bristol, North Somerset BS48 3JH | - | - | 4 | Terraced House | |
| £615K | 03/21 | 0.61 mi | 11a, The Avenue, Backwell, Bristol, North Somerset BS48 3NB | £3,398 | 181 | 4 | Detached House | |
| £760K | 12/22 | 0.89 mi | 37, Uncombe Close, Backwell, Bristol, North Somerset BS48 3PU | £5,706 | 133 | 4 | Detached House | |
| £750K | 09/21 | 0.89 mi | 43, Uncombe Close, Backwell, Bristol, North Somerset BS48 3PU | £4,839 | 155 | 4 | Detached House | |
| £535K | 12/20 | 0.92 mi | 118a, Farleigh Road, Backwell, Bristol, North Somerset BS48 3PF | £4,612 | 116 | 4 | Detached House | |
| £810K | 01/23 | 0.93 mi | 17, Bucklands View, Nailsea, Bristol, North Somerset BS48 4TZ | £5,226 | 155 | 4 | Detached House | |
| £678K | 07/23 | 0.96 mi | 21, Bucklands View, Nailsea, Bristol, North Somerset BS48 4TZ | - | - | 4 | Detached House | |
| £780K | 12/22 | 0.96 mi | 4, Bucklands View, Nailsea, Bristol, North Somerset BS48 4TZ | £4,021 | 194 | 4 | Detached House | |
| £750K | 11/20 | 0.99 mi | 7, Bucklands View, Nailsea, Bristol, Bath And North East Somerset BS48 4TZ | £4,902 | 153 | 4 | Detached House |
Local Rents
50 rents from £725/mo to £2.5K/mo, average is £1.3K/mo.
| Rent | Date | Distance | Address | Beds | Type | |
| £1,600 | 04/24 | 0.19 mi | Moodys Leigh, Backwell, Bristol | 3 | Detached House | |
| £2,495 | 04/25 | 0.19 mi | - | 5 | Detached House | |
| £1,550 | 02/25 | 0.29 mi | - | 2 | Terraced House | |
| £1,450 | 07/23 | 0.53 mi | - | 3 | Terraced House | |
| £1,500 | 07/23 | 0.67 mi | - | 3 | Semi-Detached House | |
| £1,950 | 12/24 | 0.8 mi | The Stables, Upper Meadow | 4 | Flat | |
| £1,475 | 12/24 | 1.09 mi | Avening Close, Nailsea, Bristol, BS48 | 3 | Bungalow | |
| £1,900 | 12/24 | 1.2 mi | Bude Close, Nailsea, Bristol, BS48 | 4 | Detached House | |
| £2,050 | 04/24 | 1.23 mi | Bude Close, Nailsea, Bristol, BS48 | 4 | Detached House | |
| £1,100 | 12/24 | 1.3 mi | Nailsea, North Somerset | 2 | Terraced House | |
| £1,600 | 12/24 | 1.45 mi | Withy Wood Place, Nailsea, Bristol, Somerset, BS48 | 3 | Semi-Detached House | |
| £1,300 | 12/24 | 1.46 mi | Blandford Close, Nailsea, North Somerset, BS48 | 3 | Terraced House | |
| £1,350 | 04/25 | 1.46 mi | - | 3 | Terraced House | |
| £1,200 | 04/24 | 1.46 mi | Blandford Close, Nailsea, Bristol, BS48 | 3 | Terraced House | |
| £1,995 | 12/24 | 1.49 mi | - | 2 | Detached House | |
| £2,250 | 02/25 | 1.49 mi | - | 2 | Detached House | |
| £1,300 | 06/23 | 1.5 mi | - | 3 | Semi-Detached House | |
| £1,100 | 04/24 | 1.5 mi | Dorchester Close, Nailsea, Bristol | 3 | Flat | |
| £995 | 12/24 | 1.6 mi | Somerset Square, Crown Glass Shopping Centre, Nailsea | 1 | Flat | |
| £1,900 | 03/24 | 1.64 mi | Green Pastures Road, Nailsea, Bristol, BS48 | 4 | Detached House | |
| £1,800 | 03/24 | 1.68 mi | Barns Close, Nailsea, North Somerset, BS48 | 4 | Detached House | |
| £900 | 03/24 | 1.68 mi | High Street, Nailsea, Bristol | 1 | Flat | |
| £1,600 | 03/24 | 1.68 mi | Glassworks Mews, BS48 | 3 | Terraced House | |
| £950 | 03/24 | 1.69 mi | High Street, Nailsea, Bristol | 1 | Flat | |
| £1,800 | 03/24 | 1.7 mi | Allington Gardens, Nailsea, North Somerset | 4 | Flat | |
| £875 | 03/24 | 1.7 mi | High Street, Nailsea, North Somerset, BS48 | 1 | Flat | |
| £1,295 | 12/24 | 1.71 mi | Nailsea, North Somerset | 2 | Semi-Detached House | |
| £1,300 | 12/24 | 1.72 mi | Woodview Terrace, Nailsea, Bristol, BS48 1AT | 3 | Terraced House | |
| £850 | 04/25 | 1.74 mi | - | 1 | Flat | |
| £1,795 | 05/24 | 1.76 mi | - | 3 | Detached House | |
| £1,100 | 12/24 | 1.8 mi | Goss Lane, BS48 | 2 | Flat | |
| £1,295 | 12/24 | 1.85 mi | French Close, Nailsea | 3 | Semi-Detached House | |
| £895 | 02/23 | 1.85 mi | - | 2 | Flat | |
| £950 | 02/24 | 1.85 mi | - | 2 | Flat | |
| £790 | 04/23 | 1.86 mi | - | 1 | Flat | |
| £895 | 03/25 | 1.86 mi | - | 1 | Flat | |
| £1,500 | 12/24 | 1.86 mi | Engine Lane, Nailsea, Bristol, BS48 | 3 | Detached House | |
| £950 | 04/25 | 1.86 mi | - | 1 | Flat | |
| £725 | 12/24 | 1.87 mi | Woodhill Views, Nailsea, North Somerset, BS48 | 1 | Flat | |
| £850 | 12/24 | 1.87 mi | Woodhill Views, Nailsea, Bristol, BS48 | 1 | Flat | |
| £995 | 03/24 | 1.9 mi | Coates House, 4 High Street, Nailsea, BS48 | 2 | Flat | |
| £1,150 | 03/24 | 1.91 mi | Eastway Square, Nailsea, North Somerset, BS48 | 3 | Terraced House | |
| £1,650 | 04/24 | 1.96 mi | Beechwood Road, Nailsea, North Somerset, BS48 | 3 | Bungalow | |
| £1,500 | 03/24 | 1.96 mi | Beechwood Road, Nailsea, Bristol, Somerset, BS48 | 3 | Flat | |
| £1,350 | 04/24 | 1.97 mi | Milton Close, Nailsea, North Somerset, BS48 | 3 | Flat | |
| £900 | 04/24 | 1.97 mi | - | 1 | Flat | |
| £1,250 | 12/24 | 1.97 mi | Clevedon Road, Nailsea, North Somerset, BS48 | 2 | Bungalow | |
| £750 | 12/24 | 1.99 mi | A superb studio apartment at Avalon House | 1 | Flat | |
| £1,300 | 12/24 | 2.02 mi | Fosse Way, Nailsea, North Somerset, BS48 | 3 | Semi-Detached House | |
| £1,600 | 03/24 | 2.04 mi | Greenfield Crescent, Nailsea, Bristol | 3 | Terraced House |
Local Area Statistics
Population in BS48 | 23,19123,191 |
Population in Bristol | 795,432795,432 |
Town centre distance | 7.75 miles away7.75 miles away |
Nearest school | 0.40 miles away0.40 miles away |
Nearest train station | 0.69 miles away0.69 miles away |
| |
Rental growth (12m) | -3%-3% |
Sales demand | Balanced marketBalanced market |
Capital growth (5yrs) | +17%+17% |
Property History
Listed for £995,000
February 19, 2025
Floor Plans
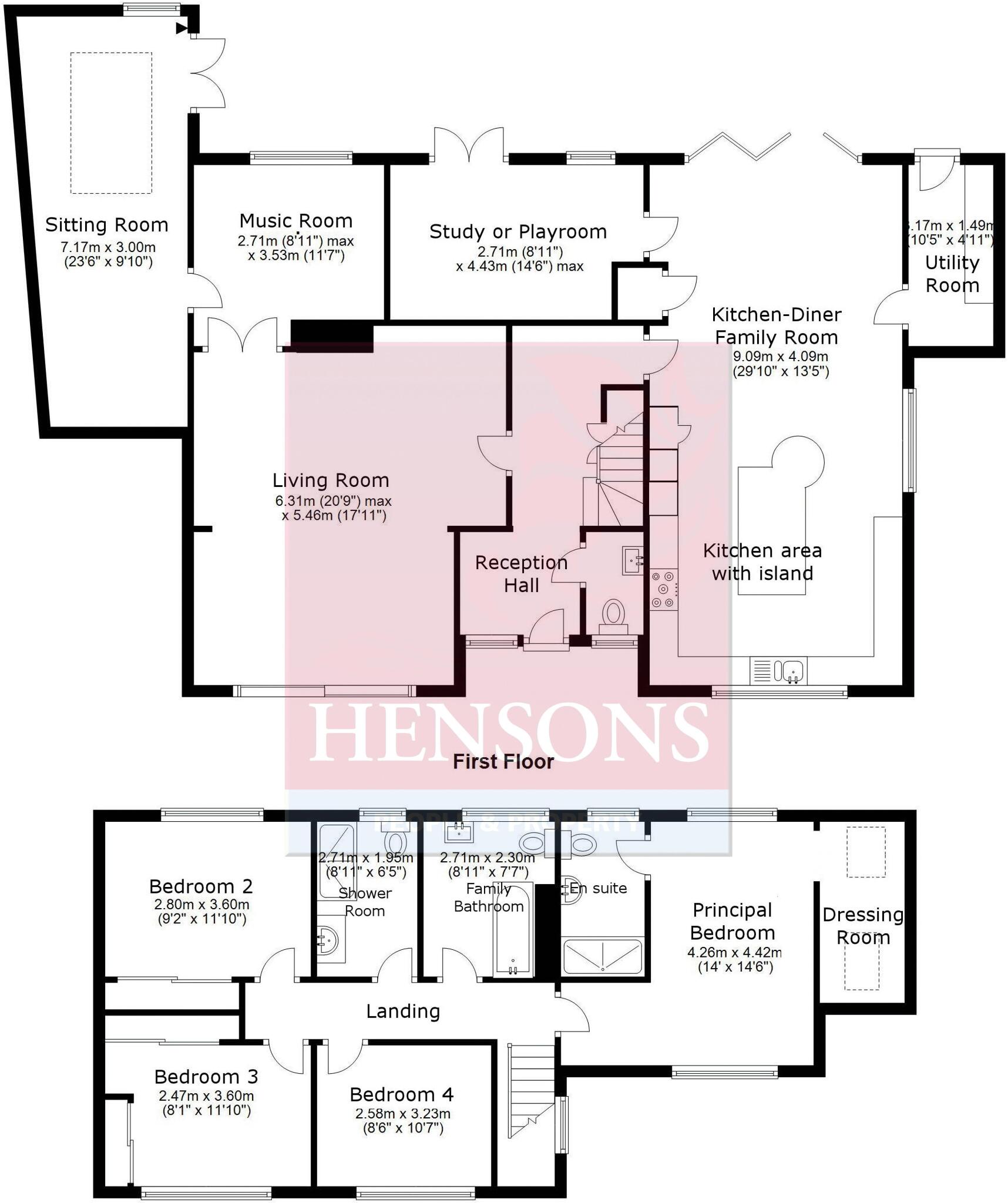
Description
- Highly Reccommended +
- Virtually 2,300sq.ft. of very flexible accommodation +
An exceptionally spacious almost 2,300 sq.ft. 4 bedroom, 4 reception room, 3 bathroom family home in Backwell with a stunning open plan kitchen diner and tremendously flexible accommodation.
The House and Gardens
An exceptional large family home of considerable charm that has been creatively enlarged to offer particularly attractive and very spacious accommodation with fabulous contemporary elements such as a superb open plan kitchen diner family room measuring 29'10” x 13'5” (9.09 x 4.09m) complete with an island, integrated appliances and bespoke cabinetry. The room enjoys a triple aspect and flows out to the garden and here along with so many areas of the house the thoughtful design and attention to detail is so readily demonstrated with shaped work surfaces.
A third reception room, a music room, leads off the living room and then on to the sitting room with a delightful double aspect having bifold doors to the patio and garden, a lantern roof and a cylinder wood burner as the perfect addition. An excellent study also opens to the gardens at the rear for some welcome computer screen relief, while the lovely more traditional feeling living room with a period fireplace opens to a unique area of private garden and another terrace that enjoys sunshine until the very end of the day.
The ground floor living space is completed by a cloakroom – WC off the reception hall (where there is good bespoke storage), a pantry and a great utility room off the kitchen.
Up the stairs to the left, you will find the children and guest bedrooms together with their bathrooms. To the right you take in the delights of the cosy principal bedroom with its long drop windows allowing a more open outlook to the front and to the rear across the village as far as the wooded hillsides of Wraxall and Failand framing the spires of Tyntesfield, a view that the present owners love and will miss.
The principal bedroom suite includes an ample dressing room and a shower room en suite that is well appointed and in keeping with the family bathrooms.
The house stands in level gardens which are a further feature.
Most front gardens are bland affairs but not here at number eight. The gardens are divided into various 'rooms' with an arbour that draws the eye from a secluded sunny terrace out along the length of an expansive lawn to a series of shrubs that screen the house from the head of the cul de sac that the property sits well back from.
There is space enough for a large garden shed, while a green house is protected away at the side of the house. The shed that is perfect for storing the garden furniture and the nearby terrace directly adjoins the main living room with glazing and virtual full height matching doors that invite you outside.
The rear gardens are nicely private and mature with further level lawn and an extensive paved patio adjoining the back of the house. The patio broadens to one side and follows around the house to a gate returning to the front. A path leads across the garden to a sun drenched, arbour sheltered terrace and outdoor dining space perfect for barbecues or just enjoying the summer evening sunshine.
The location is excellent too with the wide range of village amenities all arranged within easy walking distance including the cafes and village shops. Good schools for all ages are located in the village, together with a good variety of pubs and sports clubs. A doctor's surgery, dentists and a pharmacy are also nearby. The station offers local and intercity services including direct trains to Bristol, Bath, Taunton, Exeter and London-Paddington.
For the commuter bus, cycle and road routes are well established to Bristol which is just 8 miles away. The station is a huge asset and the airport is within easy reach but low-level air traffic is not an issue as we are away from entry and exit flight paths.
Nailsea is just a short drive away offering large Tesco and Waitrose supermarkets. It also hosts a monthly farmers market and there are several cafés, restaurants and takeaways.
Summary
It is evident that so many details of this lovely family house have been carefully thought out as the house has evolved and it is only due to a relocation out of the immediate area that the owners are finally willing to give up their long-term treasured home for the next lucky owners to enjoy for another generation.
Services & Outgoings:
Mains water, drainage and electricity are connected. Gas central heating with a high efficiency boiler. Full double glazing. High-speed ADSL and superfast Fibreoptic broadband are available with download speeds up to 1 Gb or better via cable/fibre. Cable TV services are also available.
Owned outright photovoltaic Solar Panels.
Energy Performance:
The property has an excellent energy rating of C-79 which is very good for a large, detached house. The full certificate is available on request by email.
Council Tax Rating Band G
Photographs:
See more larger images at Please note some property websites and web browsers reduce photo quality to aid loading speed for mobile devices this can cause images to appear slightly fuzzy.
Our London Property Exhibitions:
See this property featured at our next exhibition in London. Tel. for details.
VIEWING:
Only by appointment with the Sole Agents: Hensons.
Similar Properties
Like this property? Maybe you'll like these ones close by too.
3 Bed House, Single Let, Bristol, BS48 3JR
£599,950
5 months ago • 93 m²
5 Bed House, Single Let, Bristol, BS48 3HQ
£625,000
2 months ago • 178 m²
4 Bed House, Single Let, Bristol, BS48 3HG
£620,000
2 views • a month ago • 105 m²
3 Bed Bungalow, Single Let, Bristol, BS48 3JS
£650,000
6 months ago • 141 m²

