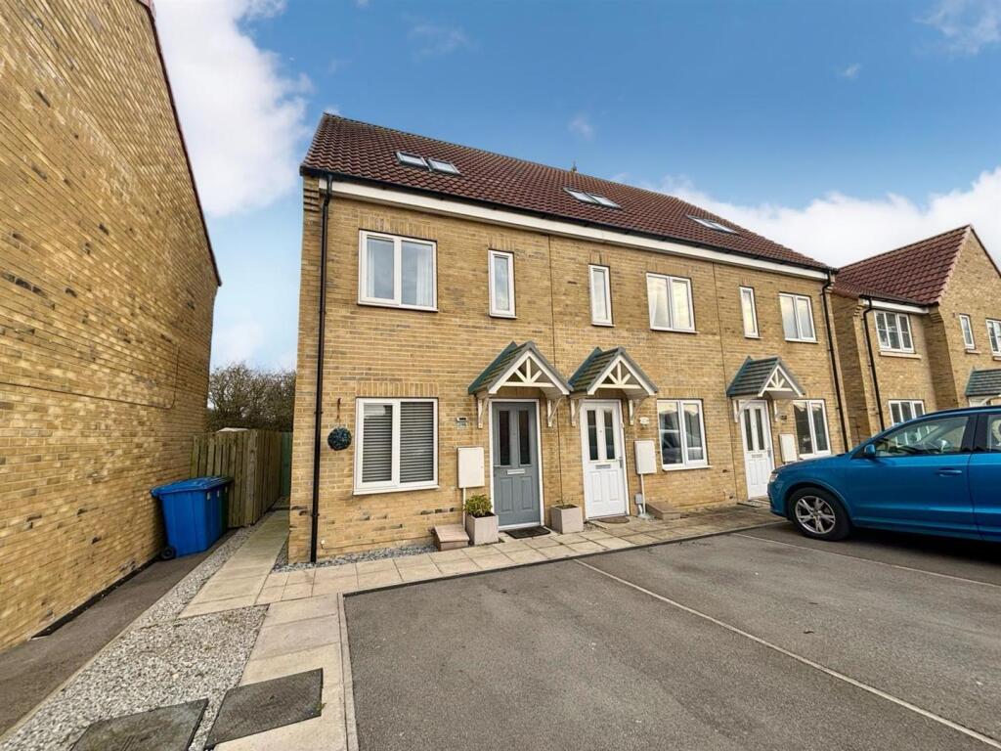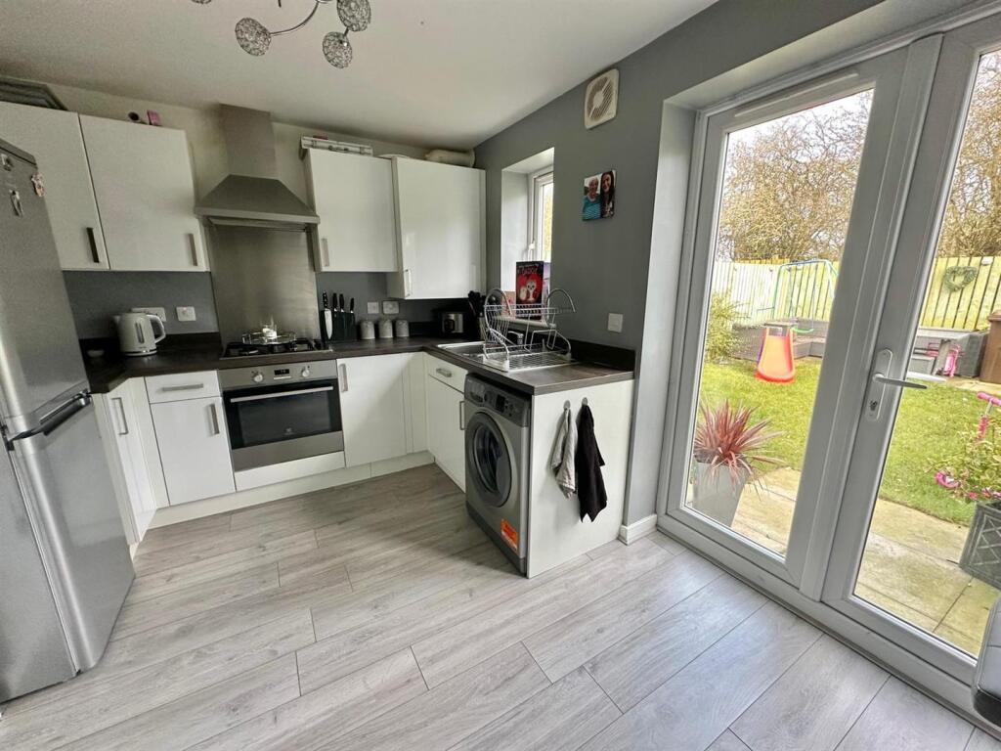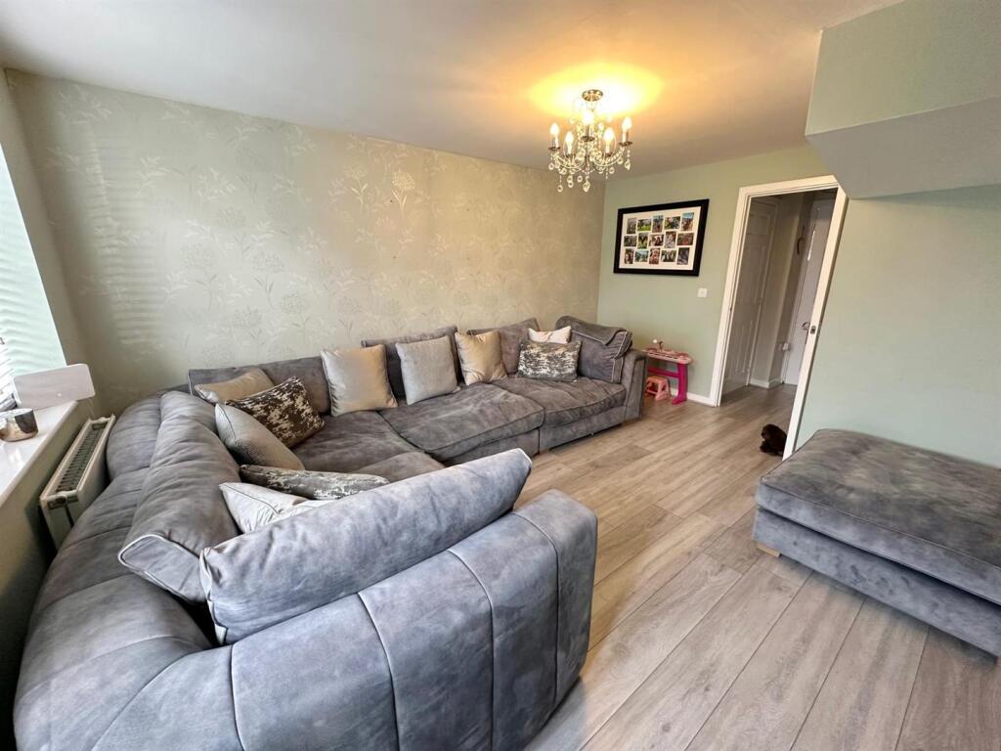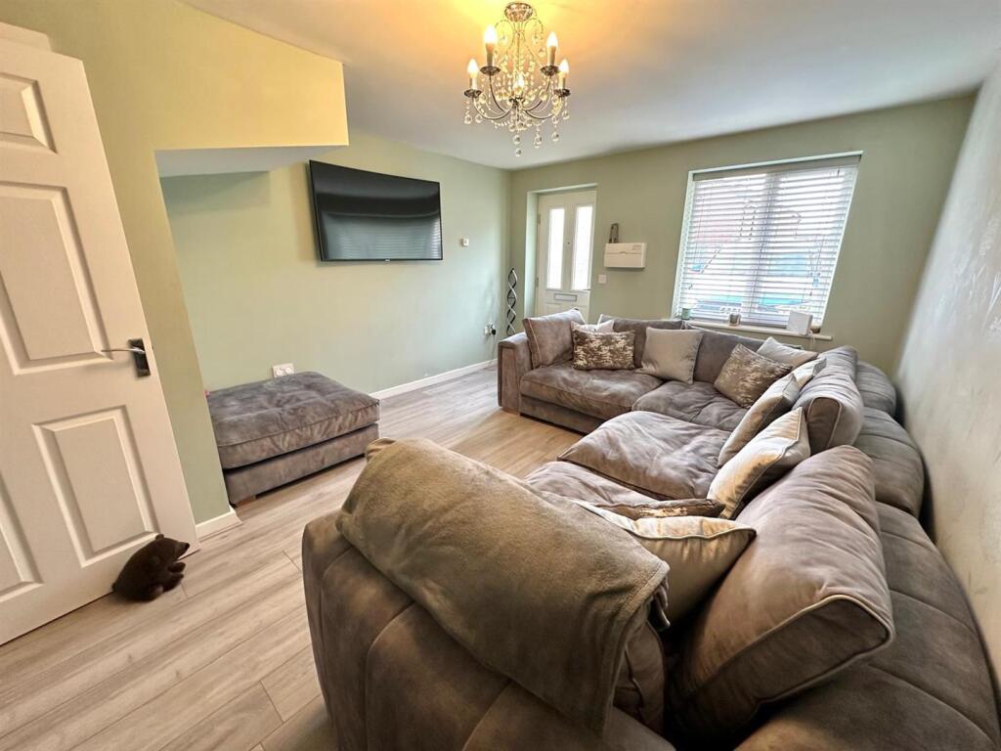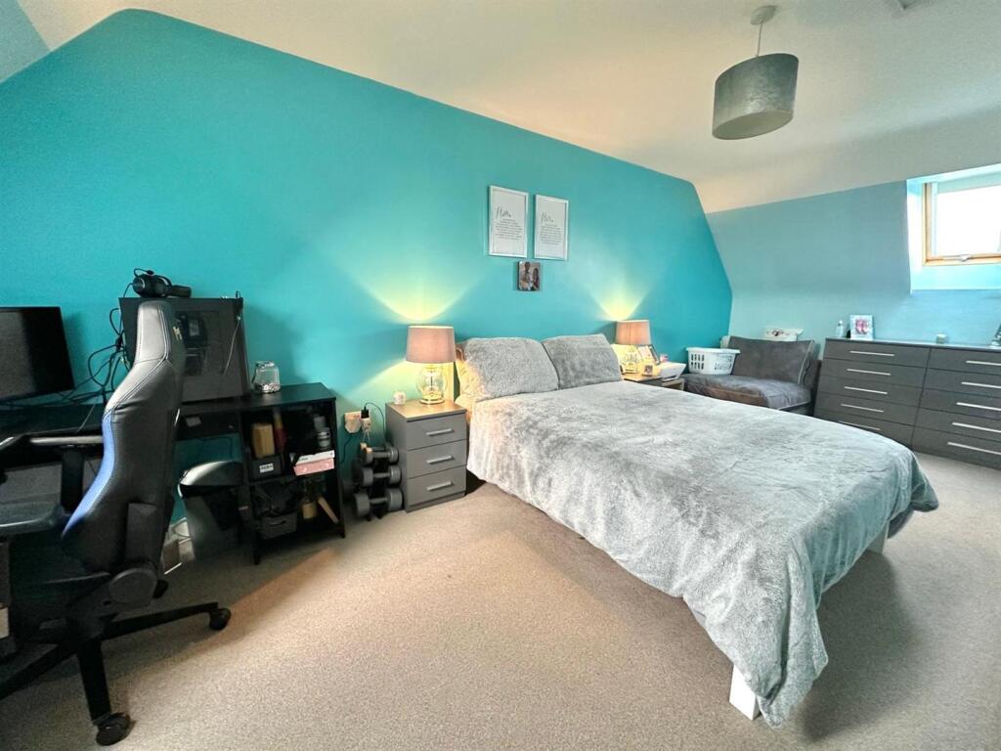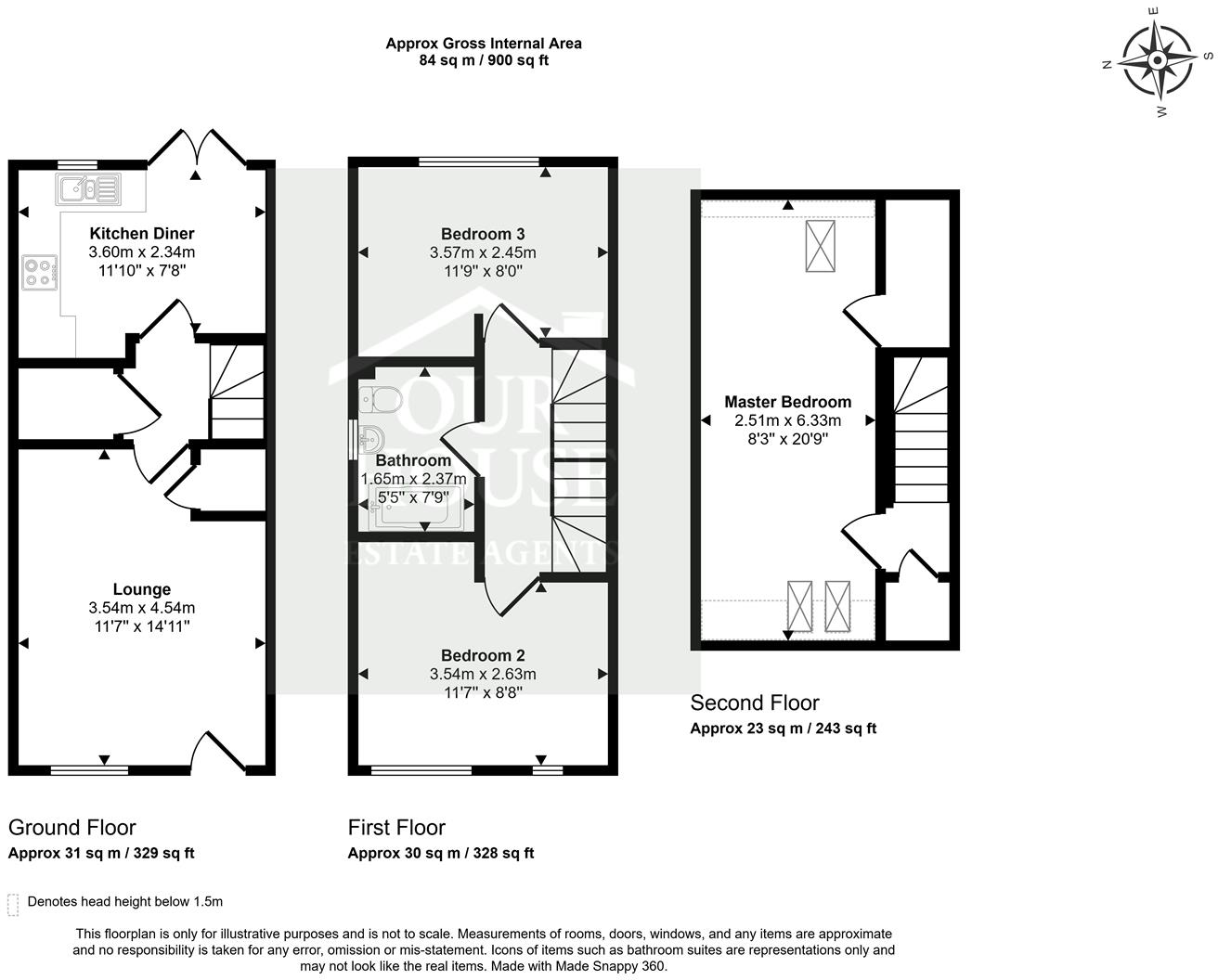This immaculately presented, three storey home is located in the sought-after area of Ashcourt Drive in Hornsea. Offering the perfect balance of comfort and convenience, the property features three generously sized bedrooms, ideal for the growing family or those in need of extra space along with a modern family bathroom serving the upper floors. To the ground floor is bright and spacious living room, inner hall, W.C. and breakfast kitchen.
Externally there is a tarmacked parking space to the front of the property along with shared visitor parking. To the rear is a fully enclosed garden laid mainly to lawn.
EPC: B
Council Tax: B
Tenure: Freehold
Front Garden - Tarmacked parking driveway with parking for one car. There is an additional guest parking space on the front.
Inner Hall - Laminate floor. Staircase to first floor with spindle banister.
Cloakroom W.C. - W.C. Pedestal hand wash basin with tiled splashback, extractor fan and laminate floor.
Lounge - 4.57 x 3.62 (14'11" x 11'10") - Entrance door and window to the front aspect. Understairs storage cupboard, laminate floor and radiator.
Breakfast Kitchen - 3.61 x 2.73 (11'10" x 8'11") - Window and French door to the rear aspect. Range of fitted wall and base units with work surfaces over. One and a half stainless steel bowl sink and single drainer. Built in electric oven and gas hob with extractor hood over. Space and plumb for washing machine and space for fridge freezer. Laminate flooring and radiator.
First Floor Landing - Staircase to 2nd floor with spindle banister. Carpet and radiator.
Bedroom Two - 3.62 x 3.21 (11'10" x 10'6" ) - Two windows to the front aspect, carpet and radiator.
Bedroom Three - 3.61 x 2.71 (11'10" x 8'10") - Window to the rear aspect. Radiator and carpet.
Bathroom - 2.41 x 1.68 (7'10" x 5'6") - Window to the side aspect. Three piece suite comprising panelled bath with shower over, W.C. and pedestal hand wash basin. Part tiled walls, laminate flooring, heated towel rail and extractor fan.
Second Floor Landing - Storage cupboard.
Master Bedroom - 6.35 x 2.57 (20'9" x 8'5") - Two Velux windows to the front aspect and one to the rear. Large storage cupboard, carpet and radiator.
Rear Garden - Fully enclosed with wooden fence, laid mainly to lawn with planted borders and paved patio areas.
