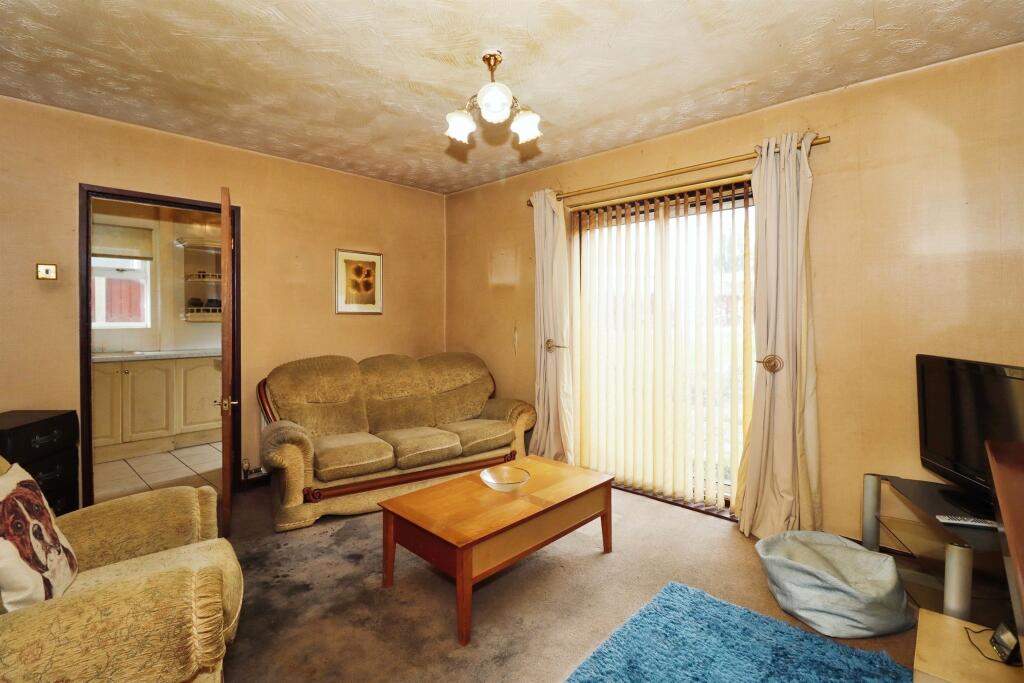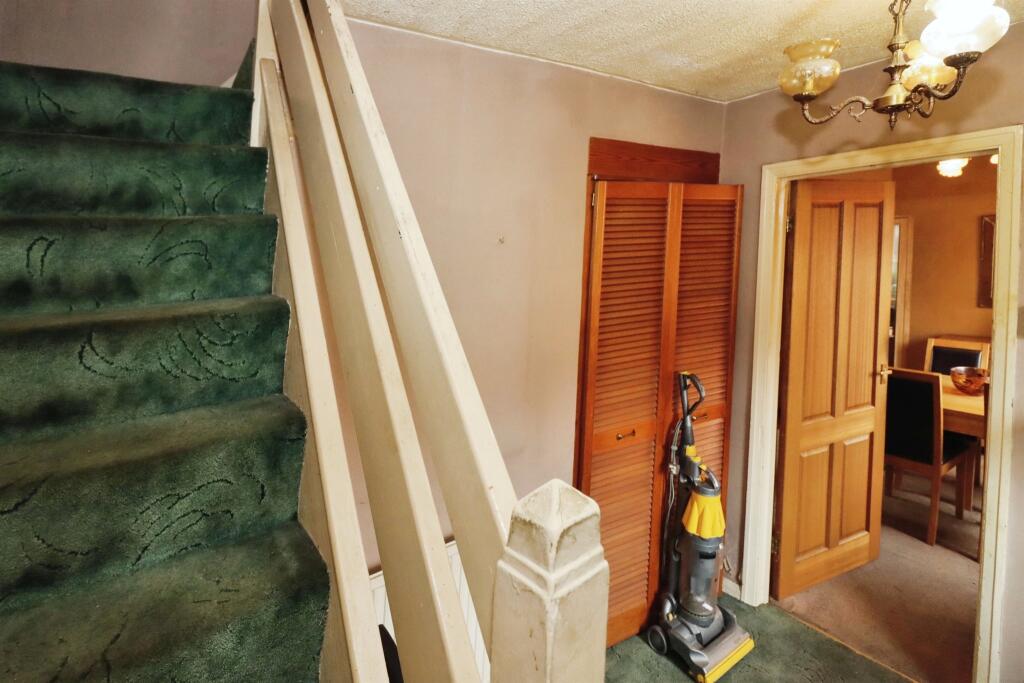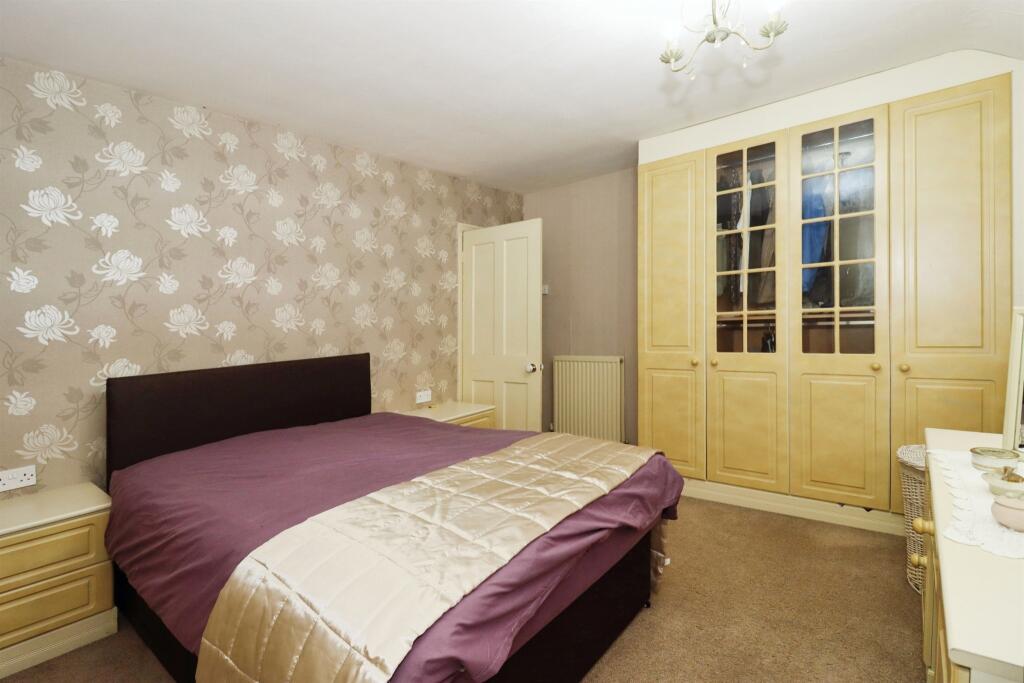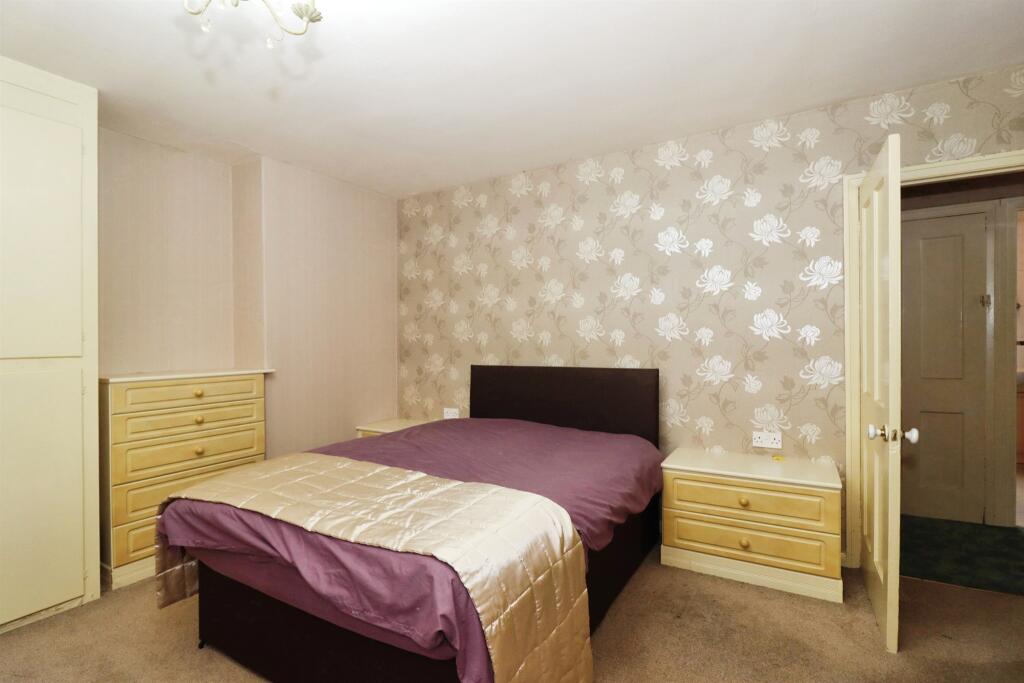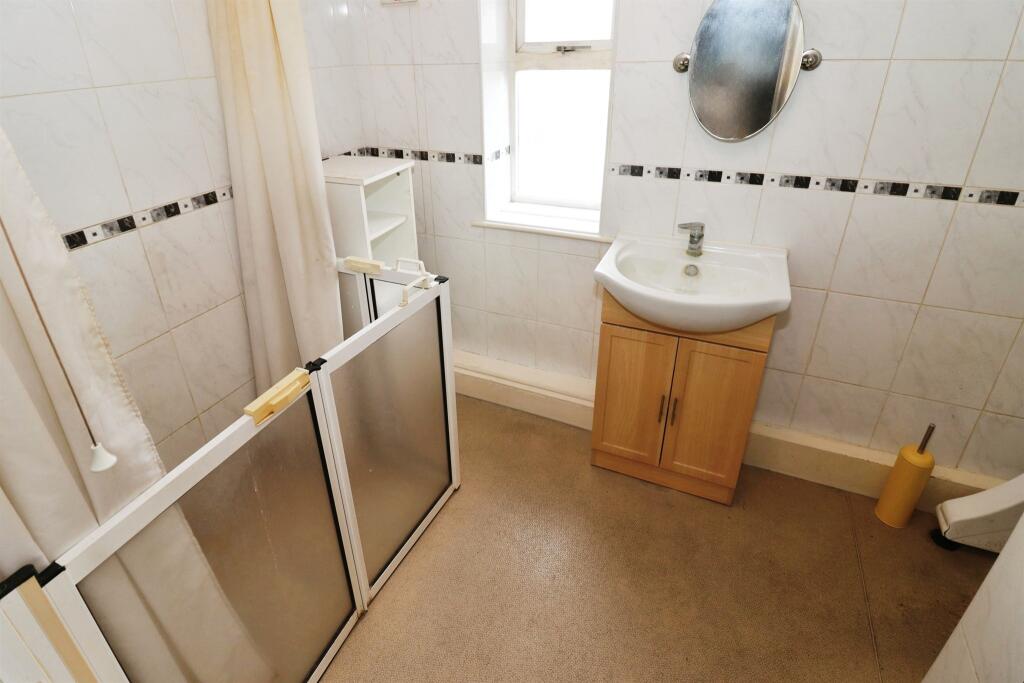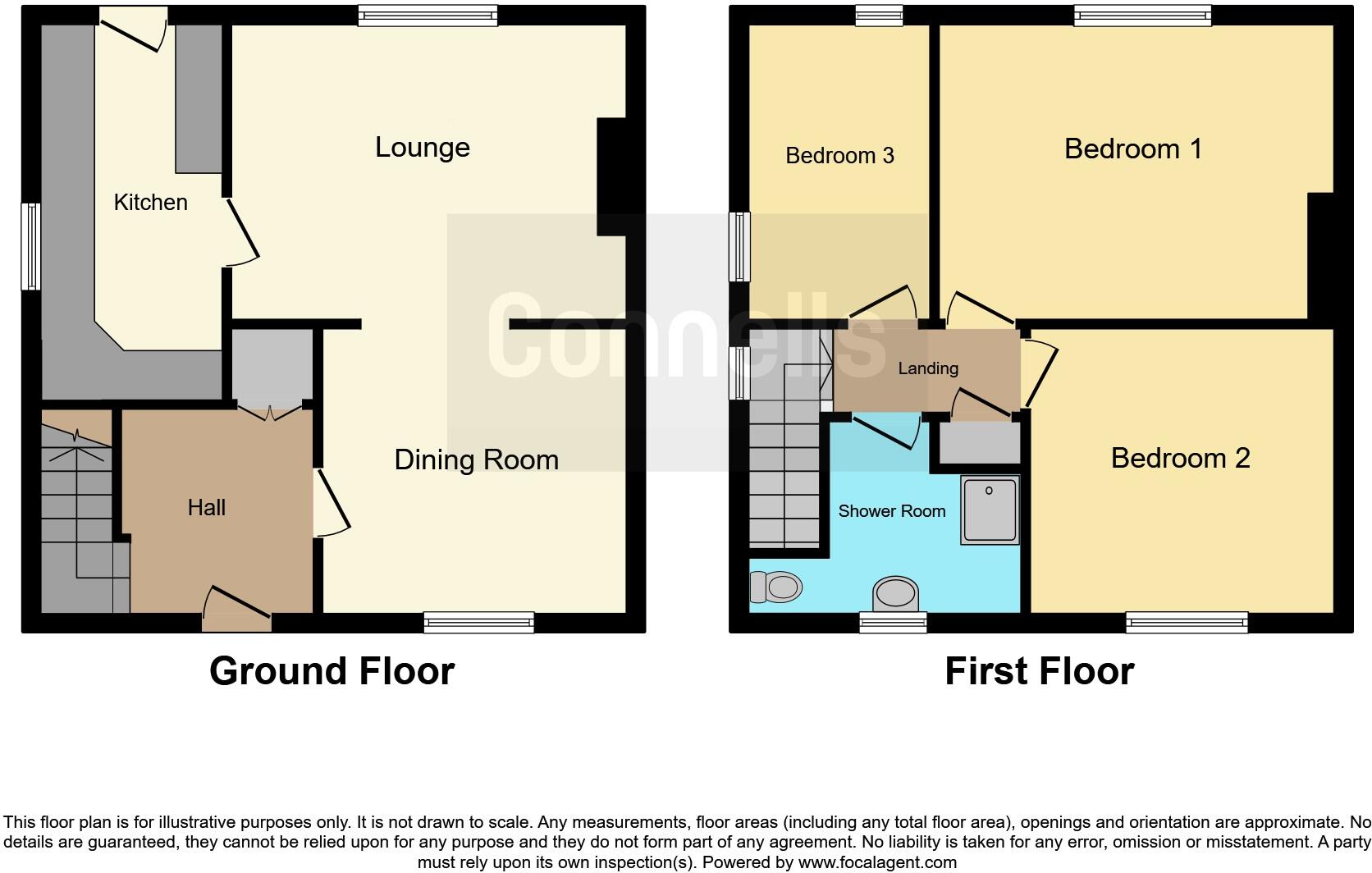SUMMARY
A spacious semi-detached house in need of modernisation comprising entrance hallway, lounge, diner, kitchen, three bedrooms and a wet room. Benefiting from having off road parking, a good size garden and NO ONWARD CHAIN.
DESCRIPTION
A spacious semi detached house requiring some updating would ideally suit someone that would like to put their on stamp on somewhere to make it home. Situated in a convenient location with access to all good local amenities, including schools and the shopping facilities of both Kingswood and nearby St George and a frequent bus service into Bristol City centre. Being sold with NO ONWARD CHAIN, call today for a viewing.
Entrance
UPVC double glazed front door leading into the entrance hallway,
Hallway
Hallway has radiator, stairs rising to the first floor, door to large storage cupboard.
Dining Room 11' 1" x 10' 5" ( 3.38m x 3.17m )
UPVC double glazed window to the front aspect, radiator, an arch through into the lounge.
Lounge 14' 6" max x 10' 10" ( 4.42m max x 3.30m )
UPVC double glazed door leading out to the rear garden, gas living flame fire and radiator.
Kitchen 14' 2" x 6' 8" ( 4.32m x 2.03m )
UPVC double glazed window to the side aspect, UPVC double glazed obscured glass front door leading to the front garden, radiator, tiled flooring, tiled walls, range of base units and drawers with rolled-edge worktops over with matching wall-units and display shelves, eyeline electric oven and grill, inset four ring electric hob with an extractor above, space and plumbing for washing machine, space and plumbing for dishwasher, space and plumbing for electric appliances i.e. fridge/freezer below the worktops, one and a half bowl sink unit and drainer with a mixer tap.
Landing
UPVC double glazed window to the side aspect, hatch given access to loft storage space, door to cupboard housing wooden slated shelves.
Wet Room
obscured glass window, chrome heated towel radiator, low level WC, pedestal wash hand basin, corner shower with an electric shower and is fully tiled around with an electric wall heater.
Bedroom One 14' 7" to rear of wardrobes x 10' 11" ( 4.45m to rear of wardrobes x 3.33m )
UPVC double glazed window overlooking the rear, built-in cupboard housing the boiler, built-in wardrobes with hanging rails and shelving.
Bedroom Two 11' 4" x 10' 7" ( 3.45m x 3.23m )
UPVC double glazed window to the front aspect and radiator.
Bedroom Three 10' 10" x 6' 9" ( 3.30m x 2.06m )
UPVC double glazed window and radiator.
Outside
To The Front
Front garden is laid with slade with bordering shrubs, offer a parking for one car and side path leading around to the rear.
To The Rear
Outside tap, rear garden is laid with lawn, enclosed with fencing, patio area, various shrubs and a garden shed.
1. MONEY LAUNDERING REGULATIONS - Intending purchasers will be asked to produce identification documentation at a later stage and we would ask for your co-operation in order that there will be no delay in agreeing the sale.
2: These particulars do not constitute part or all of an offer or contract.
3: The measurements indicated are supplied for guidance only and as such must be considered incorrect.
4: Potential buyers are advised to recheck the measurements before committing to any expense.
5: Connells has not tested any apparatus, equipment, fixtures, fittings or services and it is the buyers interests to check the working condition of any appliances.
6: Connells has not sought to verify the legal title of the property and the buyers must obtain verification from their solicitor.
