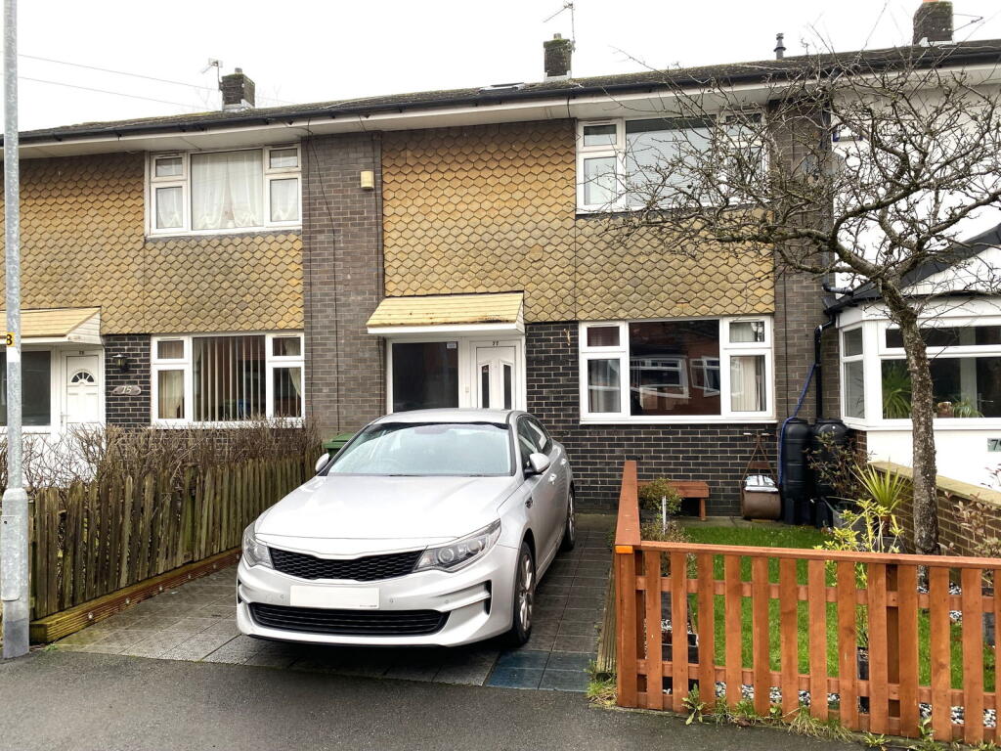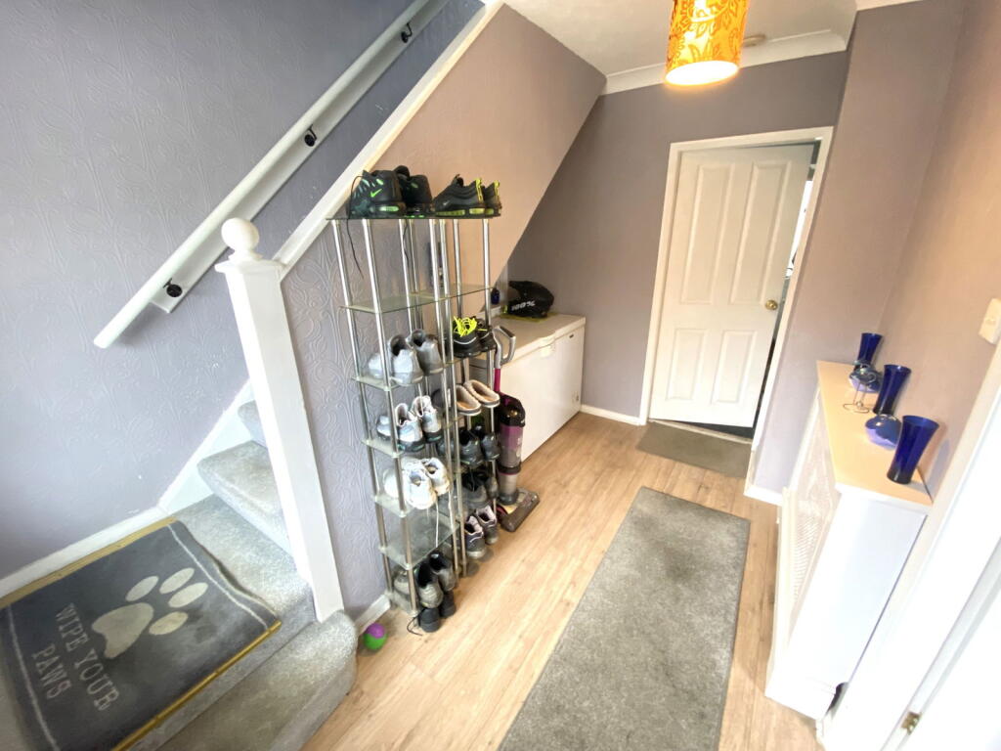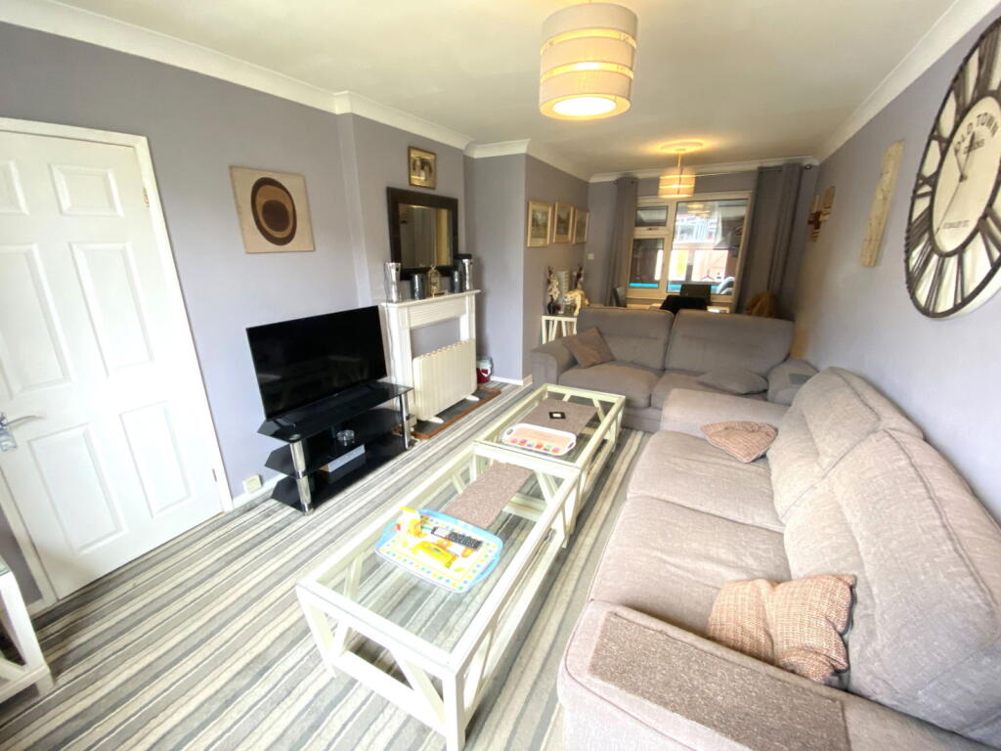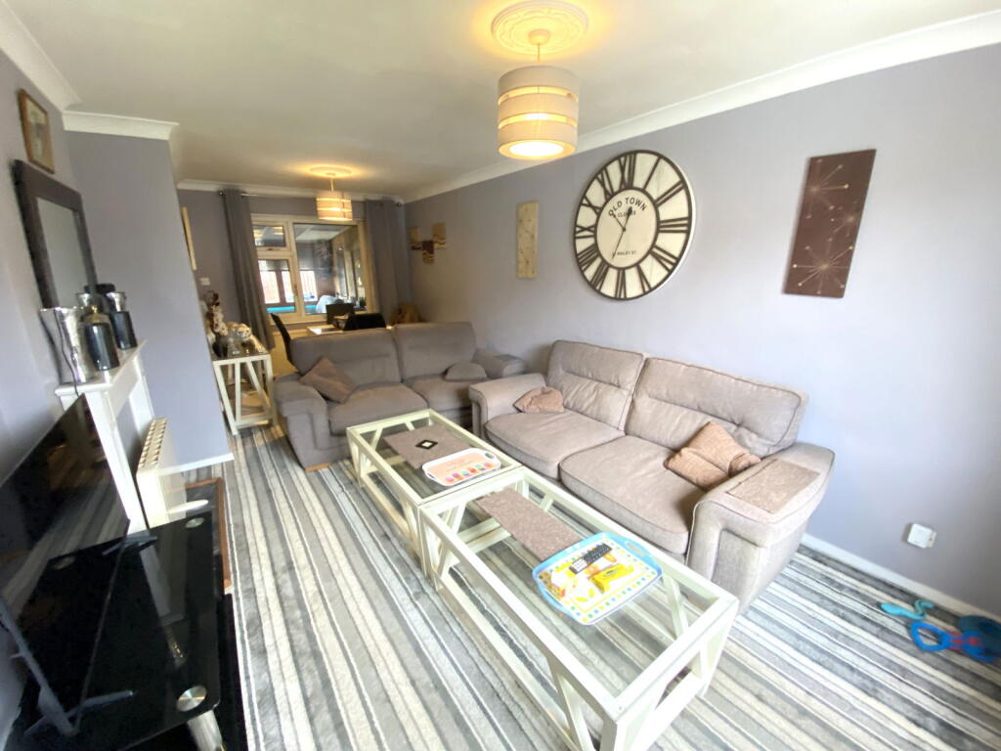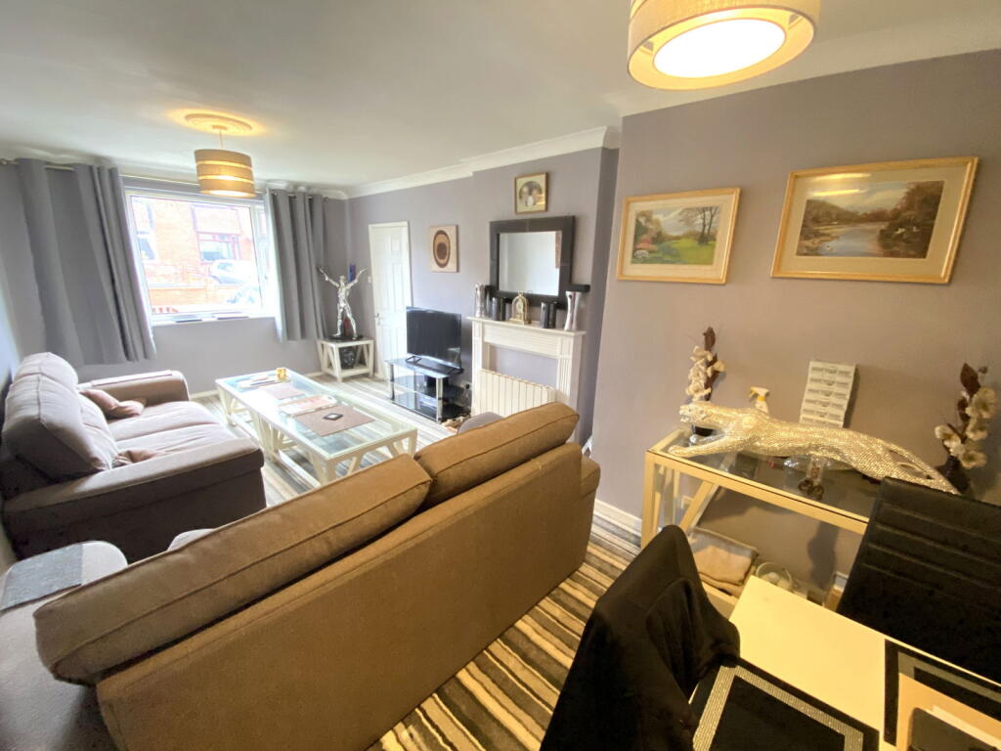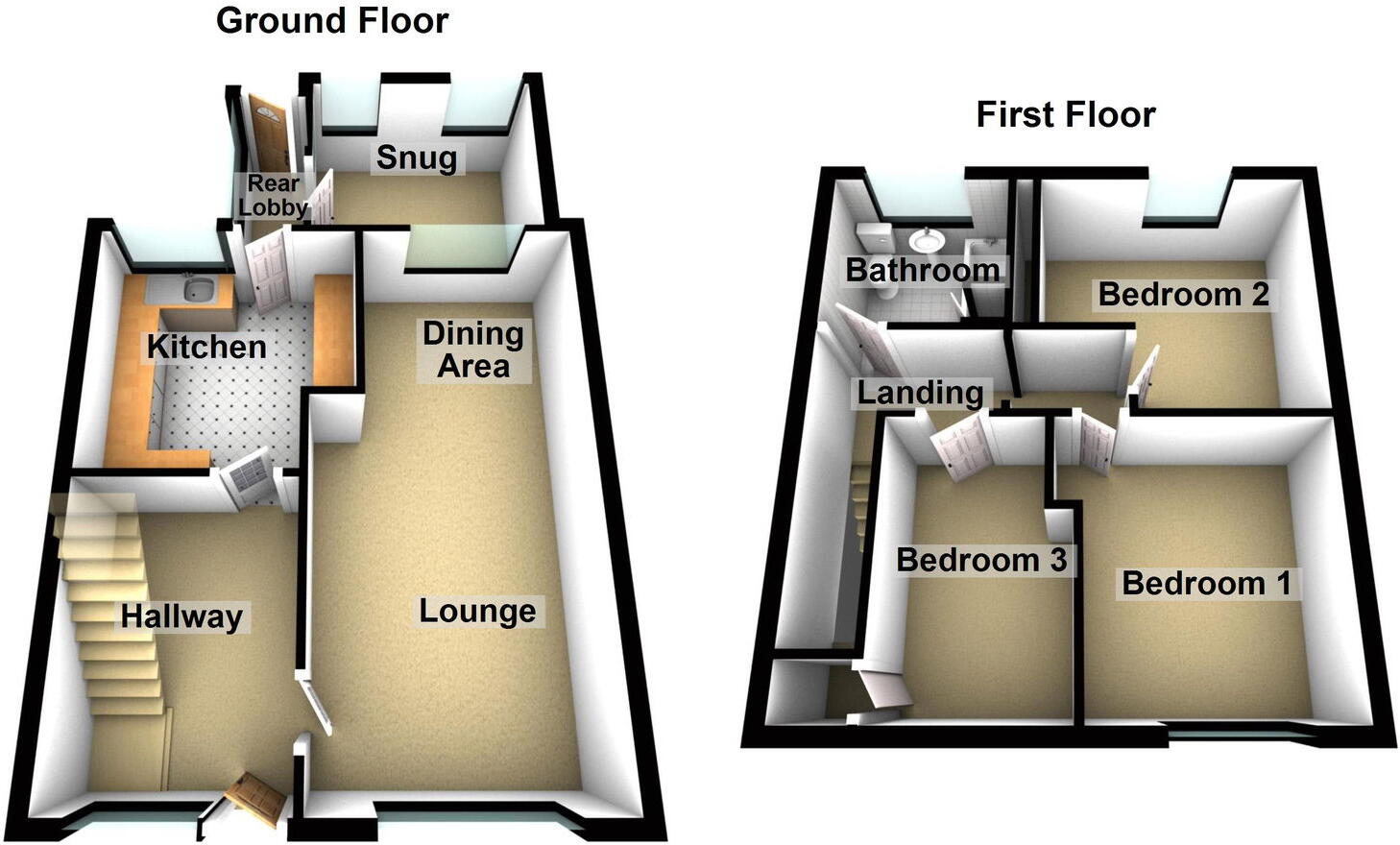- Town House +
- Three Bedrooms +
- Two Reception Rooms +
- Gas Central Heating +
- uPVC Double Glazing +
- Front Driveway +
- Close To Tandle Hill Country Park +
- EPC: +
NO CHAIN. Offered by Kirkham Property is this three bedroom mid town house located in Thornham.
With Tandle Hill Country Park on your doorstep and quality schools this property offers a wonderful location.
Accommodation comprising: Entrance hallway, lounge/ dining room, kitchen, rear lobby and a snug. To the first floor are three bedrooms and a bathroom.
Externally there is a driveway to the front and a garden to the rear. The property is in need of slightly updating in areas.
Royton centre and motorway networks within easy reach. Contact us today to arrange a viewing.
HALLWAY - 3.38m x 2.49m (11'1" x 8'2")
uPVC front door and window, laminated floor covering, radiator with cover, coved.
LOUNGE/DINING ROOM - 6.55m x 3.2m (21'6" x 10'6")
Dual aspect, uPVC windows, carpeted, coving, TV and telephone points, radiator.
KITCHEN - 3.07m x 3.07m (10'1" x 10'1")
Rear aspect, fitted with eye and base units, roll top work surfaces, plumbing, sink unit with mixer taps, uPVC window with fitted blind, uPVC door, laminated floor covering.
REAR LOBBY
Vinyl floor covering, single glaze windows, door to the garden and snug.
SNUG - 2.9m x 2.44m (9'6" x 8'0")
Wooden construction, carpeted.
LANDING
carpeted, loft access.
BEDROOM ONE - 3.18m x 3.05m (10'5" x 10'0")
Front aspect, uPVC window with fitted blind, carpeted, radiator.
BEDROOM TWO - 3.56m x 3.2m (11'8" x 10'6")
L shaped, rear aspect, carpeted, radiator, uPVC window.
BEDROOM THREE - 3.2m x 2.03m (10'6" x 6'8")
Velux window, electric radiator, wardrobe cupboard.
BATHROOM - 2.18m x 2.13m (7'2" x 7'0")
A White suite comprising: fitted panel bath low level WC, wash hand basin, carpeted, uPVC window, cupboard housing a Valliant combination boiler.
EXTERNALLY
To the front is a driveway for one car. To the rear is multiple sheds/ summer house, decked, store cupboard, boundary fenced, gated to the rear.
ADDITIONAL INFORMATION
TENURE: TBC- Solicitor to confirm details.
COUNCIL BAND: TBC - Please note these are subject to change occasionally, so we advise you make your own checks with the local council prior to completion.
VIEWING ARRANGEMENTS: Strictly by appointment with the agents.
AGENTS NOTE
Whilst every care has been taken to prepare these sales particulars they are for guidance purposes only. Potential buyers should fully investigate any issues that maybe personally important to them prior to completion. All measurements are approximate and are for general guidance purposes only and whilst every care has been taken to ensure their accuracy, they should not be relied upon and potential buyers are advised to recheck the measurements. Fixtures and Fittings stated as included in the property are based on achieving the asking price.
