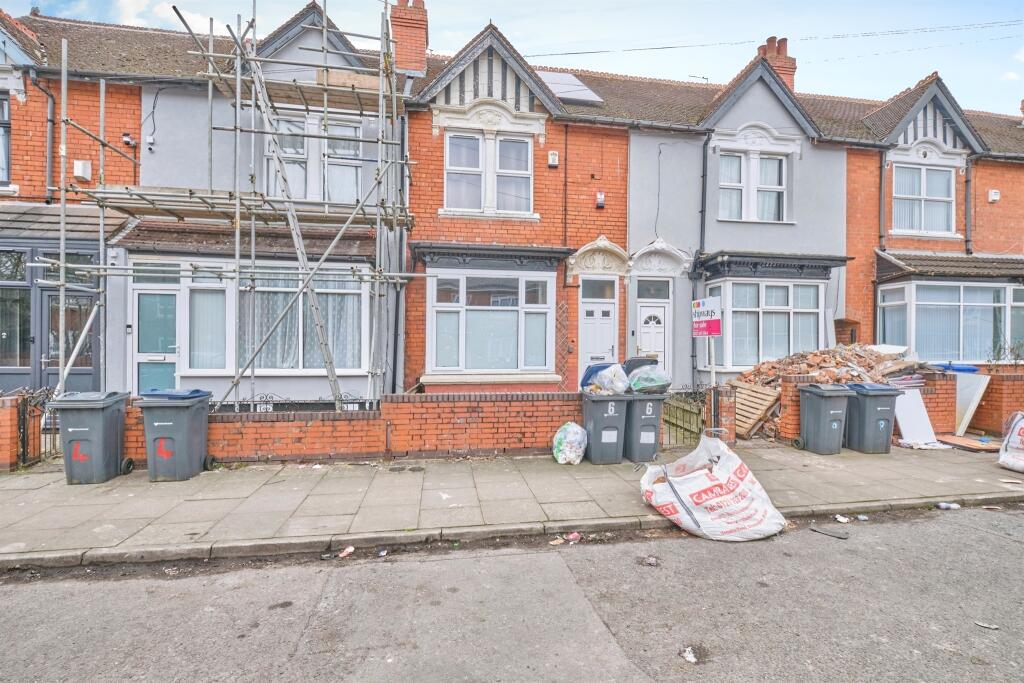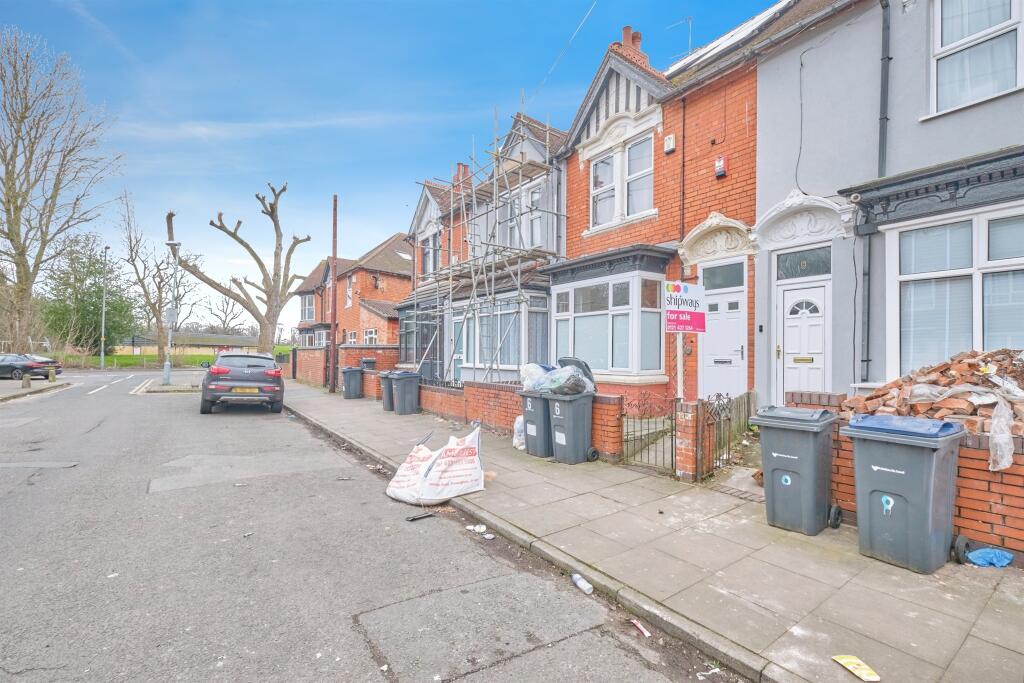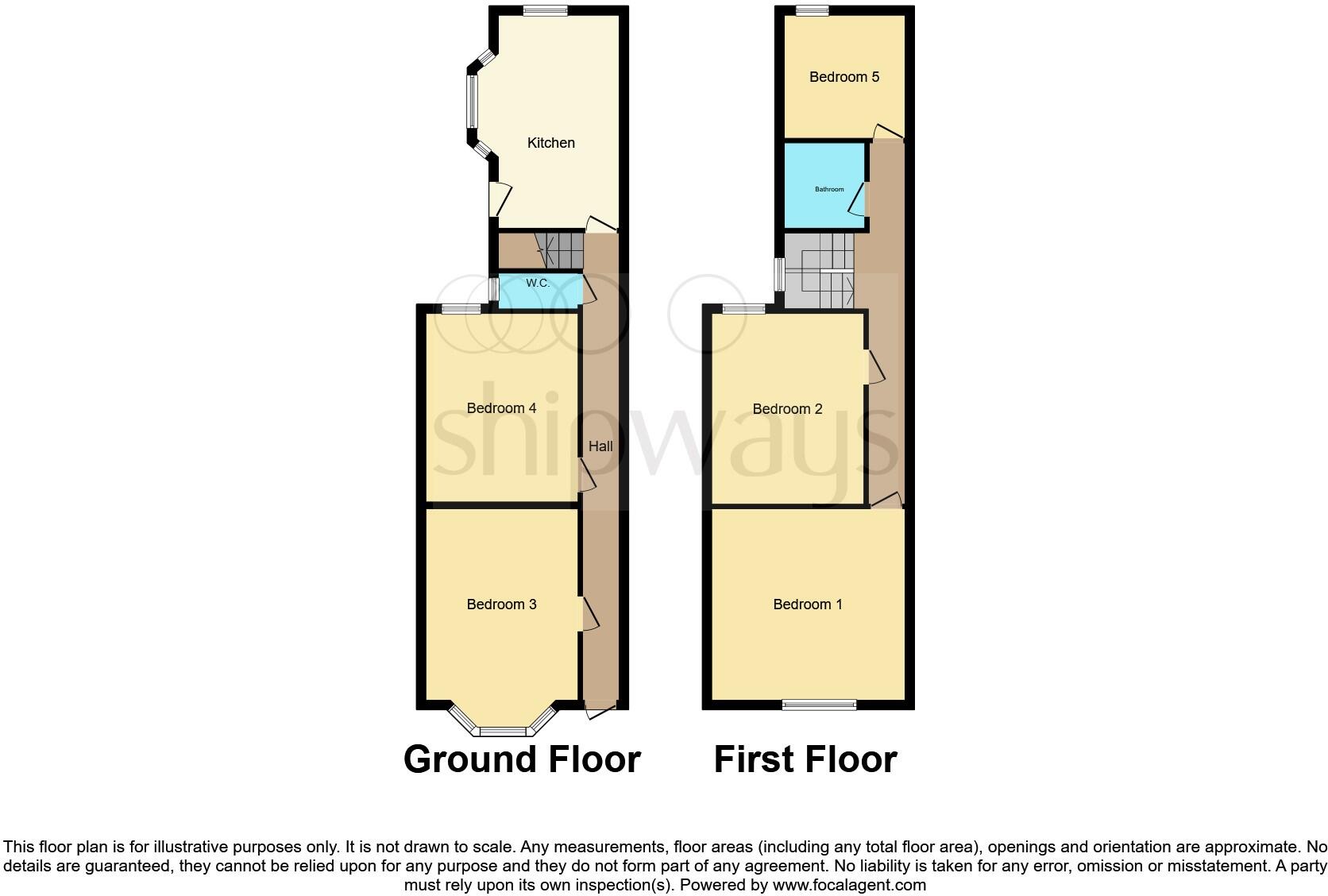-
Mid-terraced +
-
Two-reception rooms +
-
Kitchen +
-
Downstairs wet room +
-
Three bedrooms +
-
Family bathroom +
-
Rear garden +
SUMMARY
*A three - bedroom Victorian Style Mid - Terrace property * currently used as a HMO * comprising two - reception rooms * kitchen/diner * downstairs wet room * first - floor family bathroom * 3 - Bedrooms * Rear Gardens ***
DESCRIPTION
A well presented Victorian Style Terrace Property having the benefit of being refurbished throughout, currently being used as a HMO, comprising in more detail, two reception rooms, kitchen, downstairs wet room, three bedrooms to the first floor and a family bathroom, The property also benefits from a rear garden.
This property needs to be viewed to appreciate the standard of accommodation on offer.
Perfect for an investment buyer or would make a lovely family home.
Agent Note
This property is council tax band B. Can be used a 4 bed with 1 reception room. Property has solar panels. New windows were fitted last year. Also new doors & flooring.
Lounge 11' 3" x 10' 8" ( 3.43m x 3.25m )
Double glazed bay window to front, central heating radiator.
Reception Room 2 14' x 11' 2" ( 4.27m x 3.40m )
Double glazed window to rear, central heating radiator.
Kitchen/Diner 14' 11" x 8' 11" ( 4.55m x 2.72m )
Double glazed windows to side, central heating radiator, range of wall & base units with drawers and roll top worksurfaces, sink & drainer unit, gas hob & oven, Tiled floor and tiling to splash-proof areas.
Bedroom 1 13' 6" x 11' 4" ( 4.11m x 3.45m )
Double glazed window to front, central heating radiator.
Bedroom 2 14' x 11' 4" ( 4.27m x 3.45m )
Double glazed window to rear, central heating radiator.
Bedroom 3 9' x 8' 11" ( 2.74m x 2.72m )
Double glazed window to rear, central heating radiator.
Family Bathroom
Double glazed window to side, heated towel rail, bath with shower over, wash hand basin, low level flush w/c.
Downstairs Wet Room
Shower, Wash hand basin, low level flush w/c.
1. MONEY LAUNDERING REGULATIONS: Intending purchasers will be asked to produce identification documentation at a later stage and we would ask for your co-operation in order that there will be no delay in agreeing the sale.
2. General: While we endeavour to make our sales particulars fair, accurate and reliable, they are only a general guide to the property and, accordingly, if there is any point which is of particular importance to you, please contact the office and we will be pleased to check the position for you, especially if you are contemplating travelling some distance to view the property.
3. The measurements indicated are supplied for guidance only and as such must be considered incorrect.
4. Services: Please note we have not tested the services or any of the equipment or appliances in this property, accordingly we strongly advise prospective buyers to commission their own survey or service reports before finalising their offer to purchase.
5. THESE PARTICULARS ARE ISSUED IN GOOD FAITH BUT DO NOT CONSTITUTE REPRESENTATIONS OF FACT OR FORM PART OF ANY OFFER OR CONTRACT. THE MATTERS REFERRED TO IN THESE PARTICULARS SHOULD BE INDEPENDENTLY VERIFIED BY PROSPECTIVE BUYERS OR TENANTS. NEITHER SEQUENCE (UK) LIMITED NOR ANY OF ITS EMPLOYEES OR AGENTS HAS ANY AUTHORITY TO MAKE OR GIVE ANY REPRESENTATION OR WARRANTY WHATEVER IN RELATION TO THIS PROPERTY.





