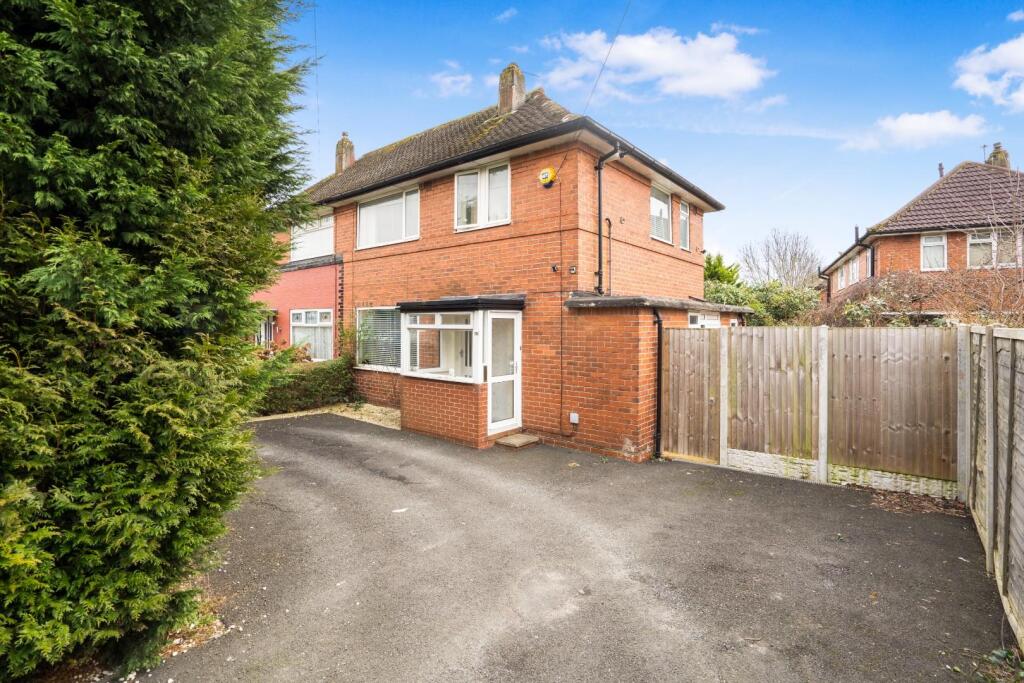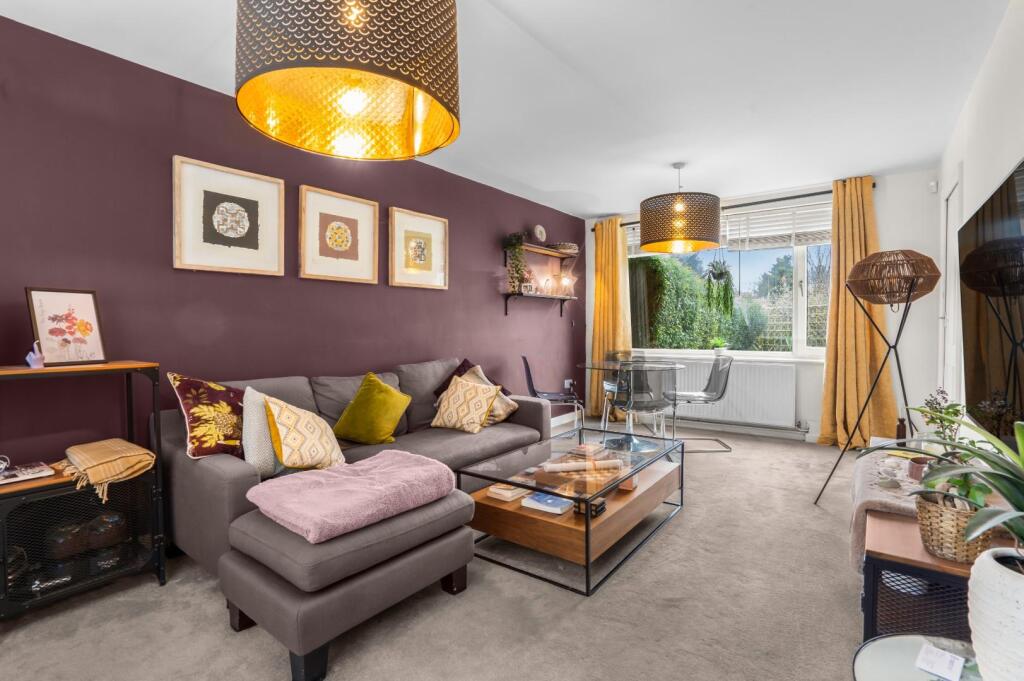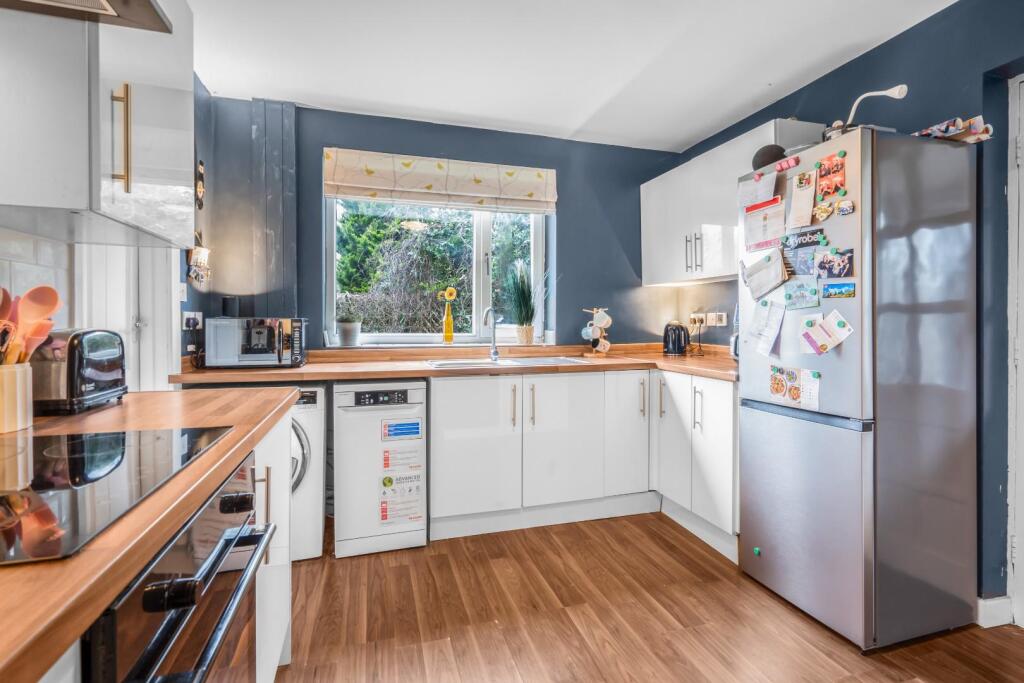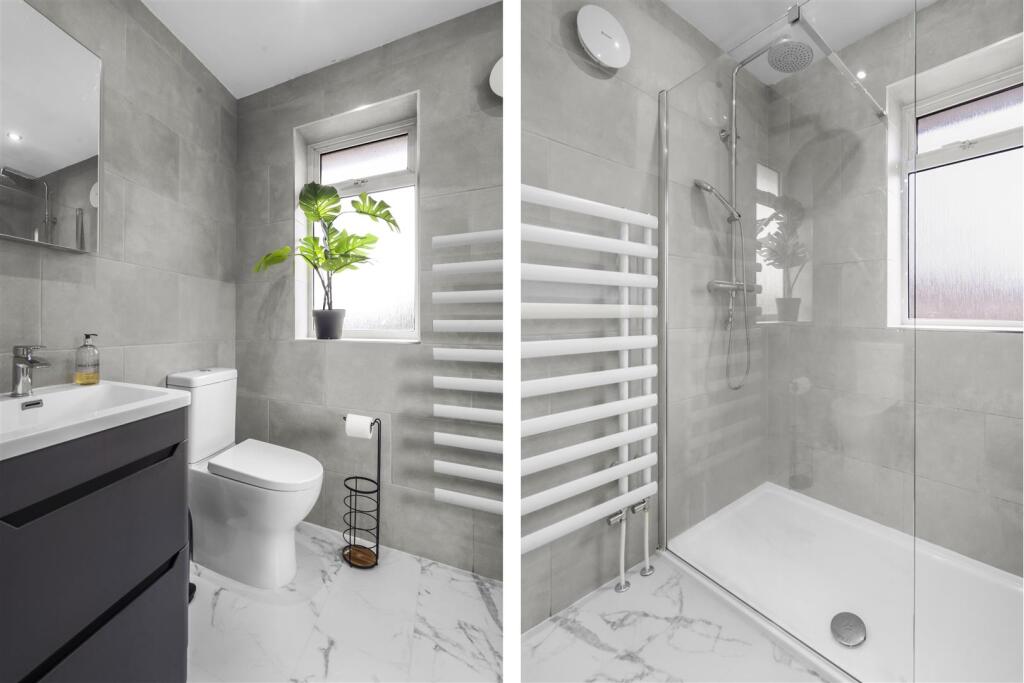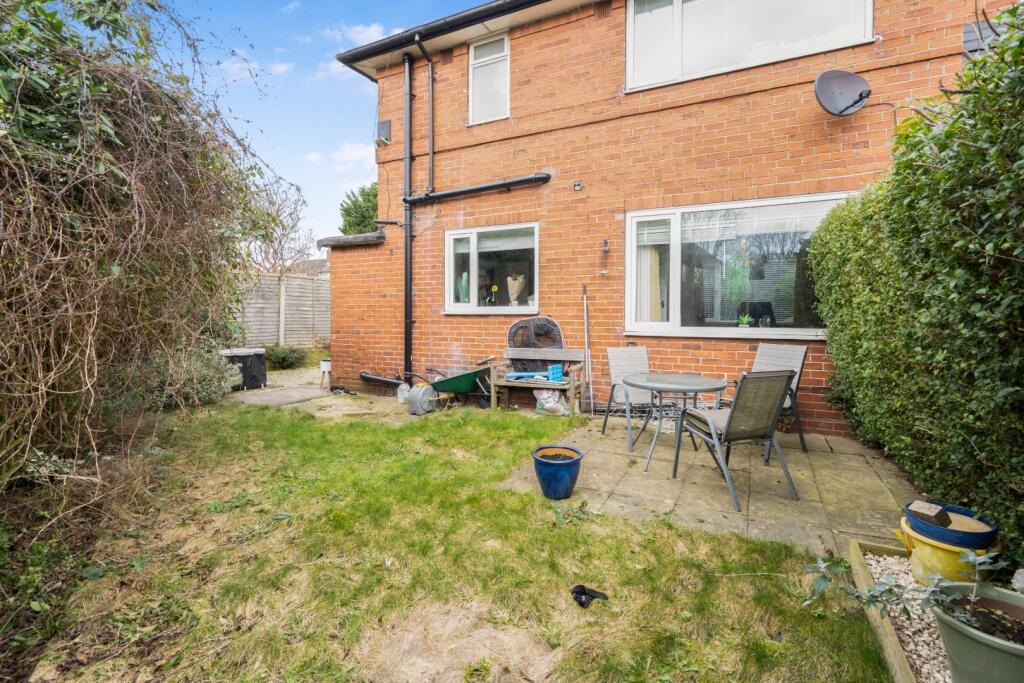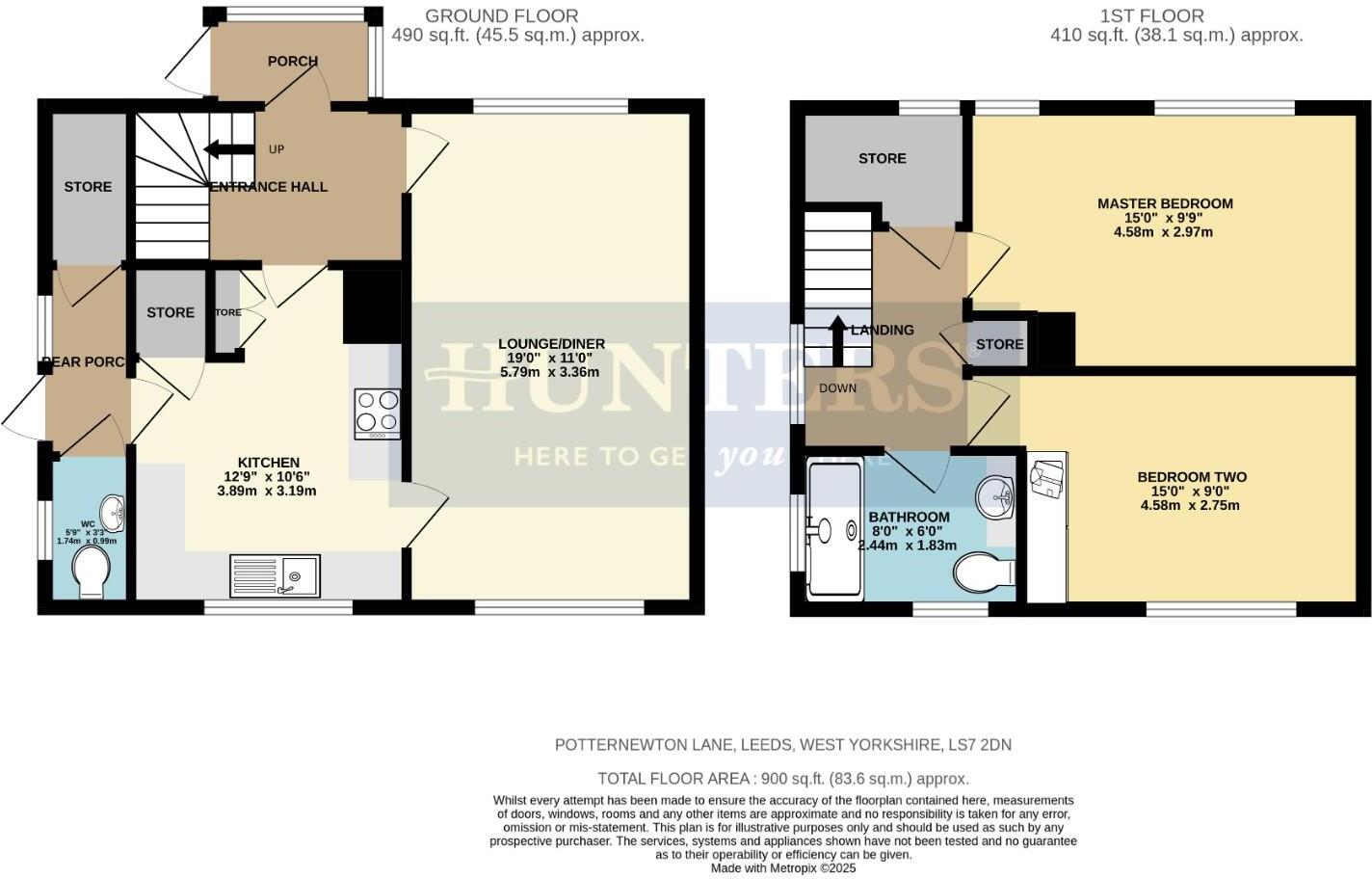- SUPERB FIRST TIME BUYER OPPORTUNITY +
- GREAT BUY TO LET INVESTOR POTENTIAL +
- IMMACULATE MOVE IN READY CONDITION +
- SEMI DETACHED HOUSE +
- TWO DOUBLE BEDROOMS +
- DOWNSTAIRS W/C +
- GARDENS TO THE FRONT AND REAR +
- DRIVEWAY +
- CHAPEL ALLERTON +
- NO CHAIN +
SUPERB FIRST TIME BUYER OPPORTUNITY – GREAT BUY TO LET INVESTOR POTENTIAL – IMMACULATE MOVE IN READY CONDITION – SEMI DETACHED HOUSE – TWO DOUBLE BEDROOMS – DOWNSTAIRS W/C - GARDENS TO THE FRONT AND REAR – DRIVEWAY – CHAPEL ALLERTON – NO CHAIN
A great opportunity for first time buyers, buy to let investors or anyone looking for a well appointed home, this two bedroom semi-detached house is in great condition and ready to move in. Located in Chapel Allerton, the property is close to schools, shops, bars, restaurants, pubs, cafes and transport links to name just some of the great amenities in the area. There are gardens to the front and rear as well as driveway externally. Internally, it briefly comprises; porch, entrance hall, lounge dining room, kitchen , rear porch, store room and downstairs w/c on the ground floor. On the first floor there are two double bedrooms, landing, store room and house bathroom. Energy Rating - C
SUPERB FIRST TIME BUYER OPPORTUNITY – GREAT BUY TO LET INVESTOR POTENTIAL – IMMACULATE MOVE IN READY CONDITION – SEMI DETACHED HOUSE – TWO DOUBLE BEDROOMS – DOWNSTAIRS W/C - GARDENS TO THE FRONT AND REAR – DRIVEWAY – CHAPEL ALLERTON – NO CHAIN
Porch - 1.91m (max) 1.07m (max) (6'3" (max) 3'6" (max)) -
Entrance Hall - 3.20m (max) - 1.07m (max) (10'6" (max) - 3'6" (max - Stairs to the upper level.
Lounge Dining Room - 5.79m (max) - 3.35m (max) (19'0" (max) - 11'0" (ma - Radiator and duel aspect windows.
Kitchen - 3.89m (max) - 3.20m (max) (12'9" (max) - 10'6" (ma - Fan oven, hob with extractor fan over, stainless steel sink with drainer, tiled splash back, plumbing for washing machine, store room, radiator and a range of wall and base units.
Rear Porch - 2.06m (max) - 0.99m (max) (6'9" (max) - 3'3" (max) -
Store Room - 1.75m (max) - 0.99m (max) (5'9" (max) - 3'3" (max) -
Downstairs W/C - 1.75m (max) - 0.99m (max) (5'9" (max) - 3'3" (max) - Under floor heating, wash hand basin and w/c.
Landing - 2.97m (max) - 1.83m (max) (9'9" (max) - 6'0" (max) - Store cupboard, radiator and stairs to the lower level.
Master Bedroom - 4.57m (max) - 2.97m (max) (15'0" (max) - 9'9" (max - Radiator.
Bedroom Two - 4.57m (max) - 2.74m (max) (15'0" (max) - 9'0" (max - Radiator and built in wardrobe.
Store Room - 1.83m (max) - 1.37m (max) (6'0" (max) - 4'6" (max) - Boiler.
Shower Room - 2.44m (max) - 1.83m (max) (8'0" (max) - 6'0" (max) - Under floor heating, tiled walls, shower cubicle with glass enclosure, heated towel rail, wash hand basin and w/c.
Front Garden And Driveway - Mature hedges and parking for several vehicles.
Rear Gardens - Grassed lawns, graveled areas, patio areas, flower beds, plants and bushes.
