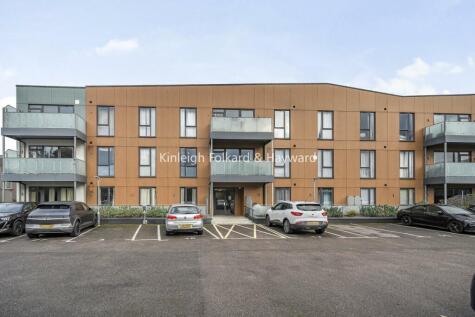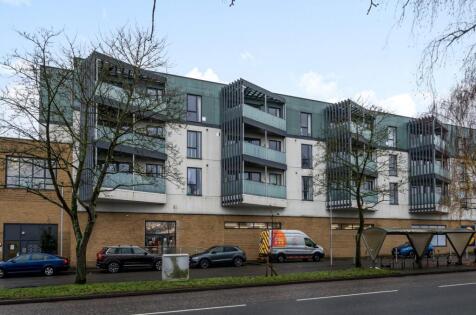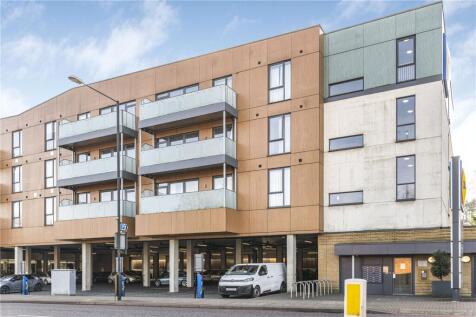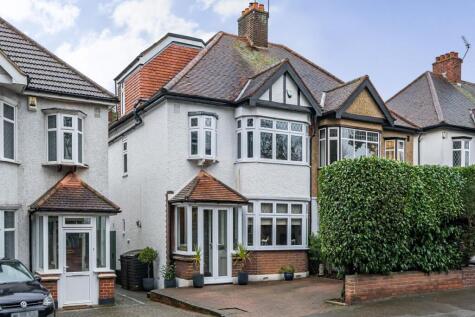2 Bed Flat, Single Let, West Wickham, BR4 0AP, £350,000
Glebe Way, West Wickham, Kent, BR4 0AP - 1 views - 2 months ago
Leasehold
BTL
~68 m²
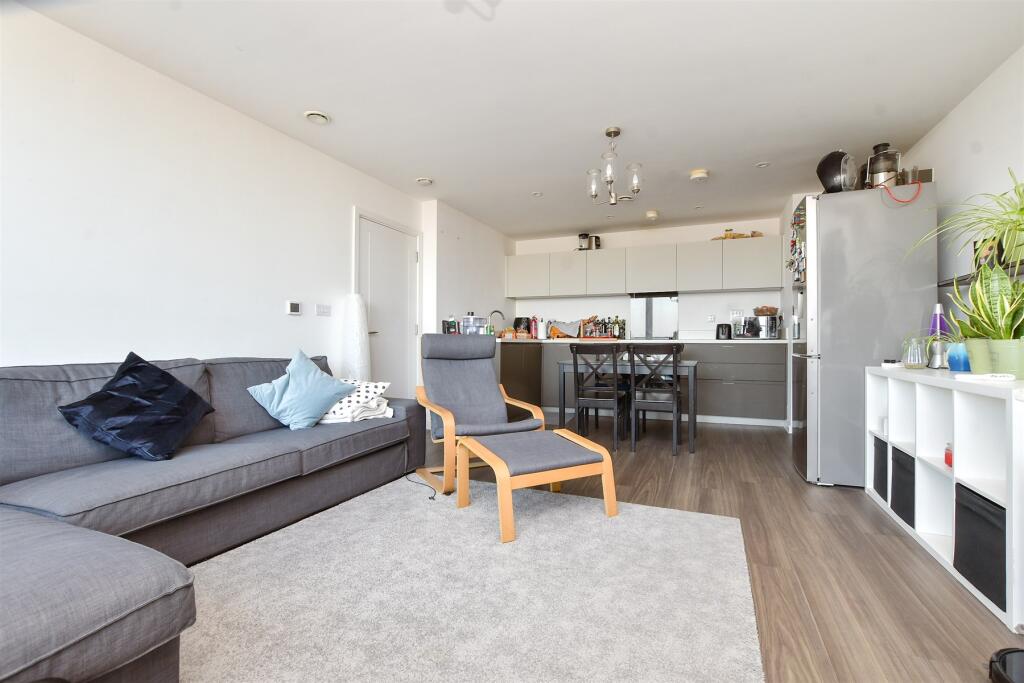
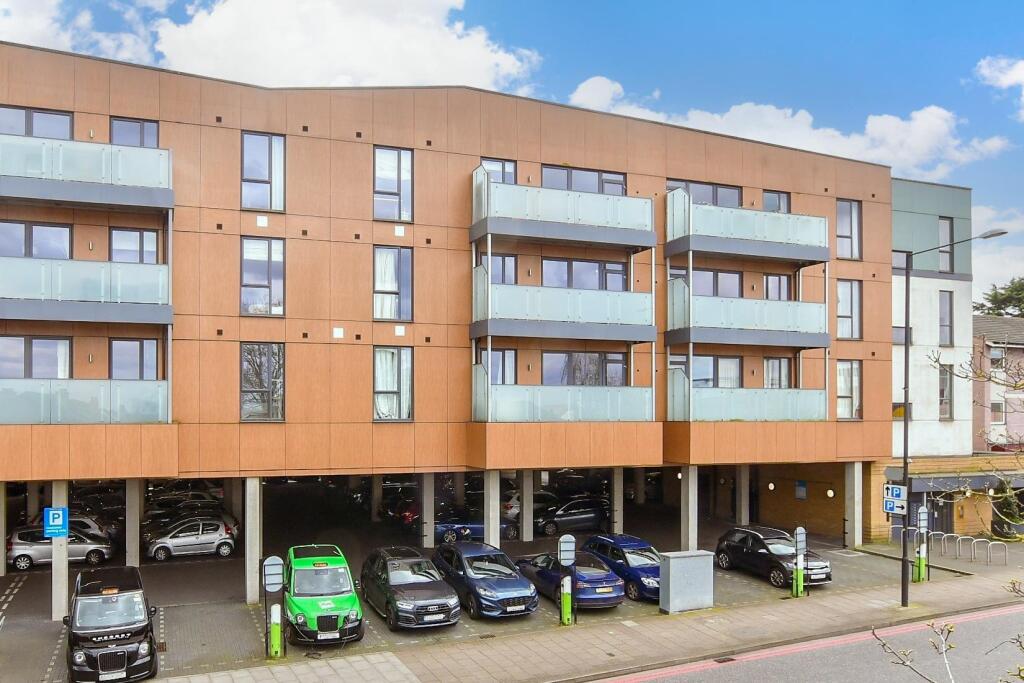
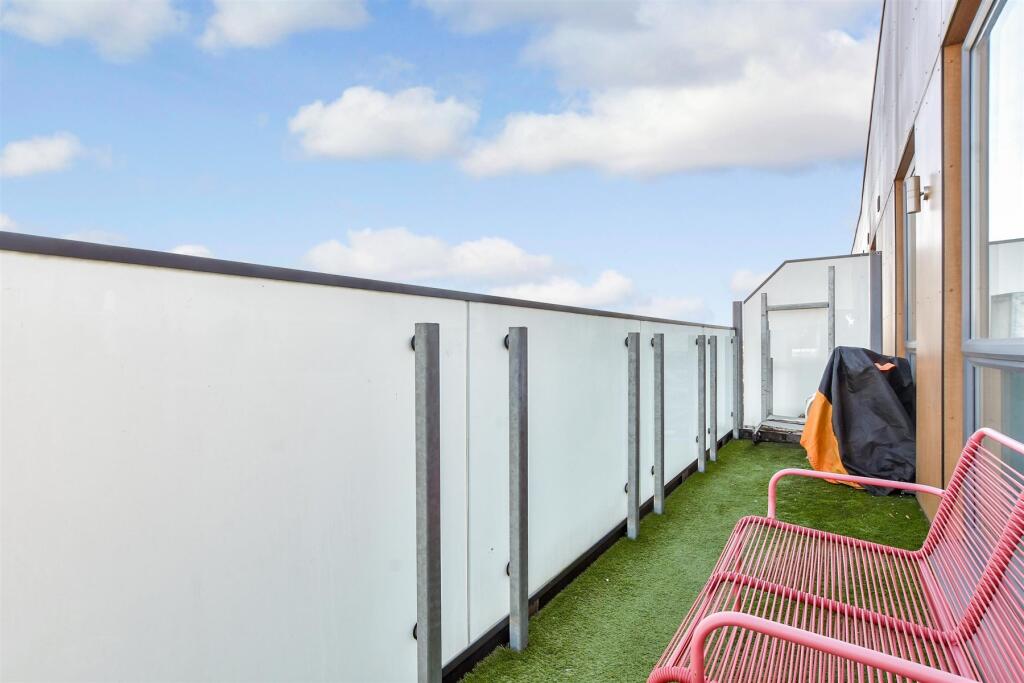
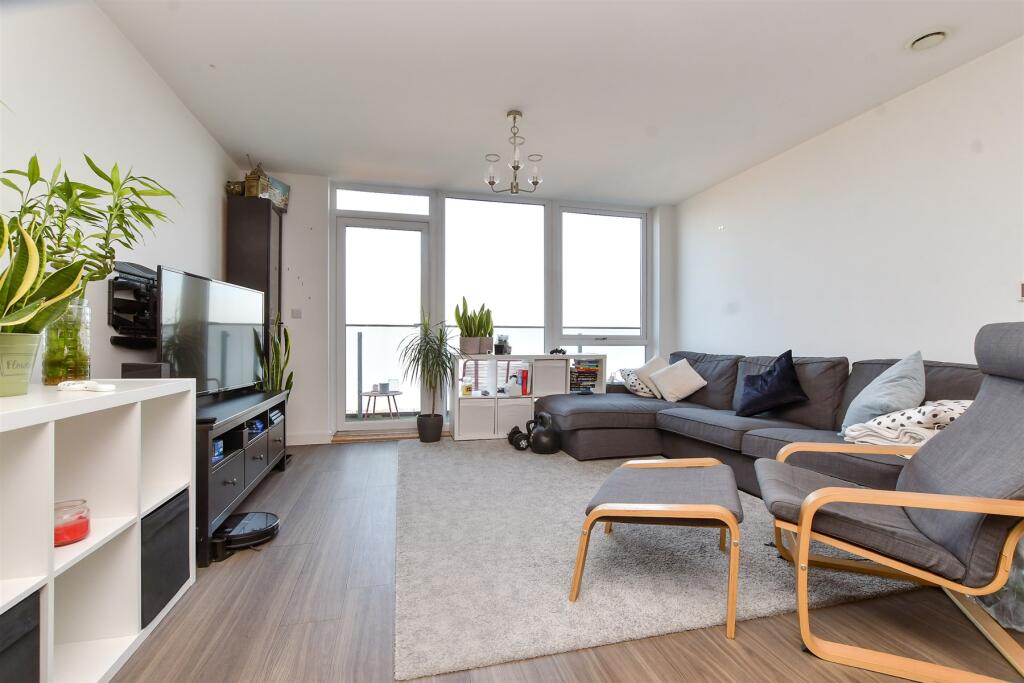
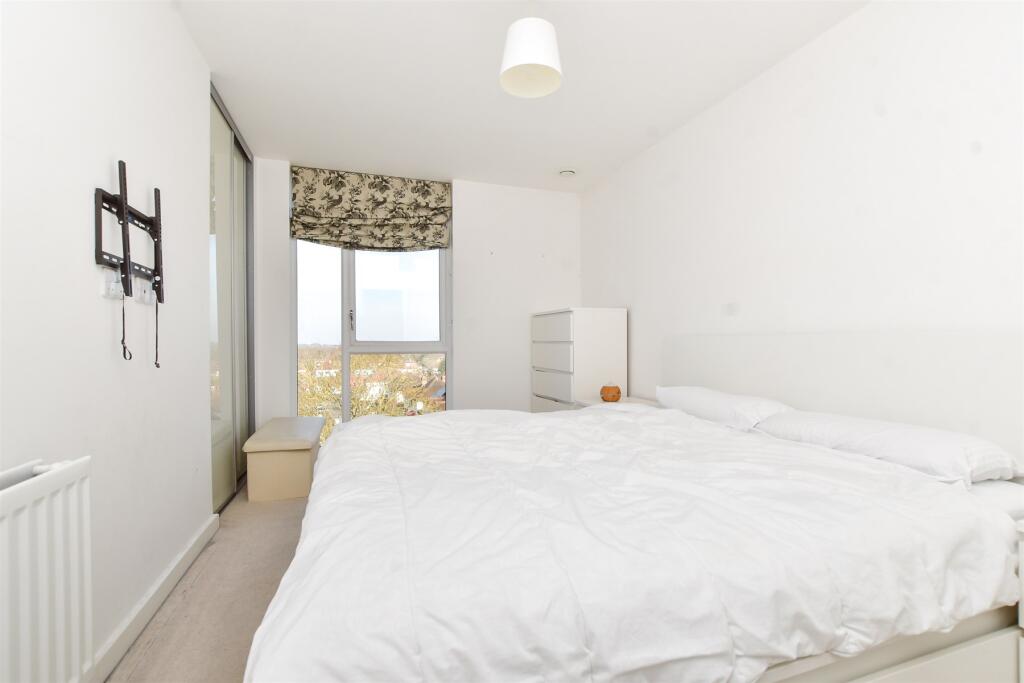
+5 photos
ValuationFair Value
| Sold Prices | £215K - £400K |
| Sold Prices/m² | £3.8K/m² - £6.3K/m² |
| |
Square Metres | ~68.11 m² |
| Price/m² | £5.1K/m² |
Value Estimate | £349,885 |
Cashflows
Cash In | |
Purchase Finance | Mortgage |
Deposit (25%) | £87,500 |
Stamp Duty & Legal Fees | £23,700 |
Total Cash In | £111,200 |
| |
Cash Out | |
Rent Range | £1,400 - £1,900 |
Rent Estimate | £1,400 |
Running Costs/mo | £1,394 |
Cashflow/mo | £6 |
Cashflow/yr | £75 |
ROI | 0% |
Gross Yield | 5% |
Local Sold Prices
20 sold prices from £215K to £400K, average is £343.5K. £3.8K/m² to £6.3K/m², average is £5.1K/m².
Local Rents
16 rents from £1.4K/mo to £1.9K/mo, average is £1.7K/mo.
Local Area Statistics
Population in BR4 | 19,349 |
Population in West Wickham | 19,361 |
Town centre distance | 0.35 miles away |
Nearest school | 0.30 miles away |
Nearest train station | 0.42 miles away |
| |
Sales demand | Seller's market |
Capital growth (5yrs) | +14% |
Property History
Listed for £350,000
February 18, 2025
Floor Plans
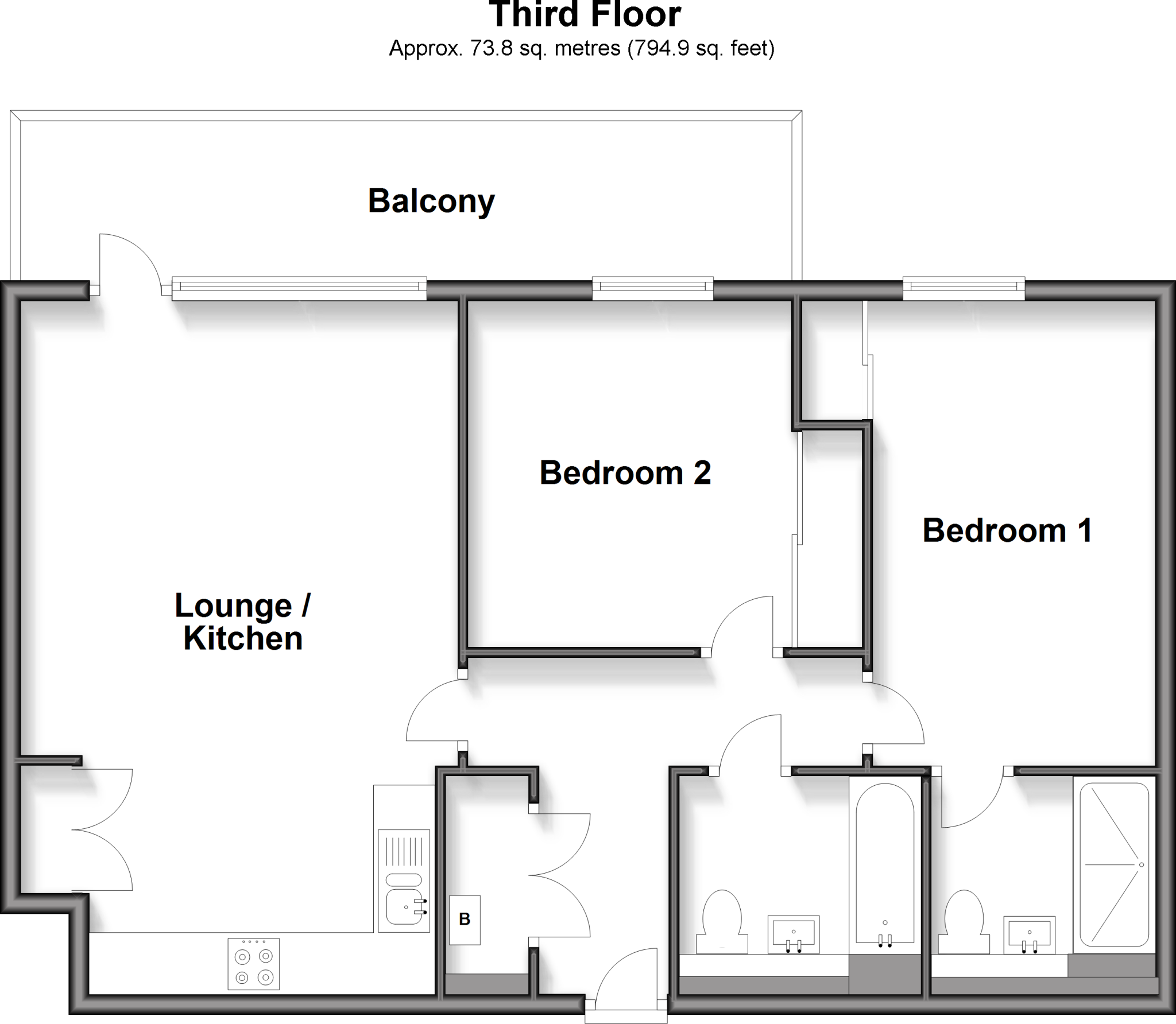
Description
Similar Properties
Like this property? Maybe you'll like these ones close by too.
3 Bed Flat, Single Let, West Wickham, BR4 0AP
£450,000
2 views • 5 months ago • 93 m²
2 Bed Flat, Single Let, West Wickham, BR4 0AP
£375,000
a year ago • 68 m²
2 Bed Flat, Single Let, West Wickham, BR4 0AP
£350,000
1 views • 2 months ago • 68 m²
Under Offer
4 Bed House, Single Let, West Wickham, BR4 9LN
£800,000
1 views • 2 months ago • 129 m²
