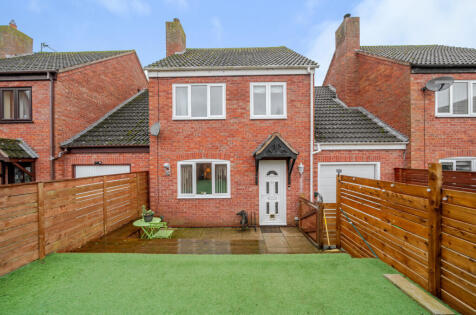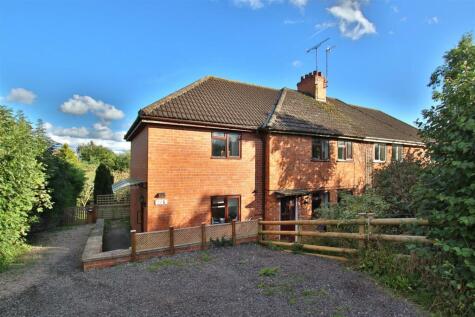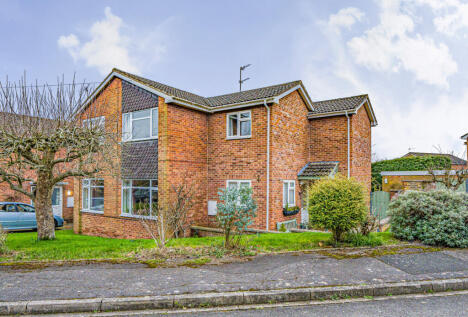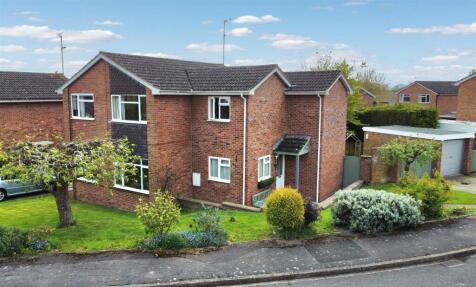3 Bed Detached House, Single Let, Gloucester, GL19 4EA, £295,000
Chester Close, Apperley, GL19 4EA - 2 views - 2 months ago
Sold STC
BTL
ROI: 2%
~93 m²
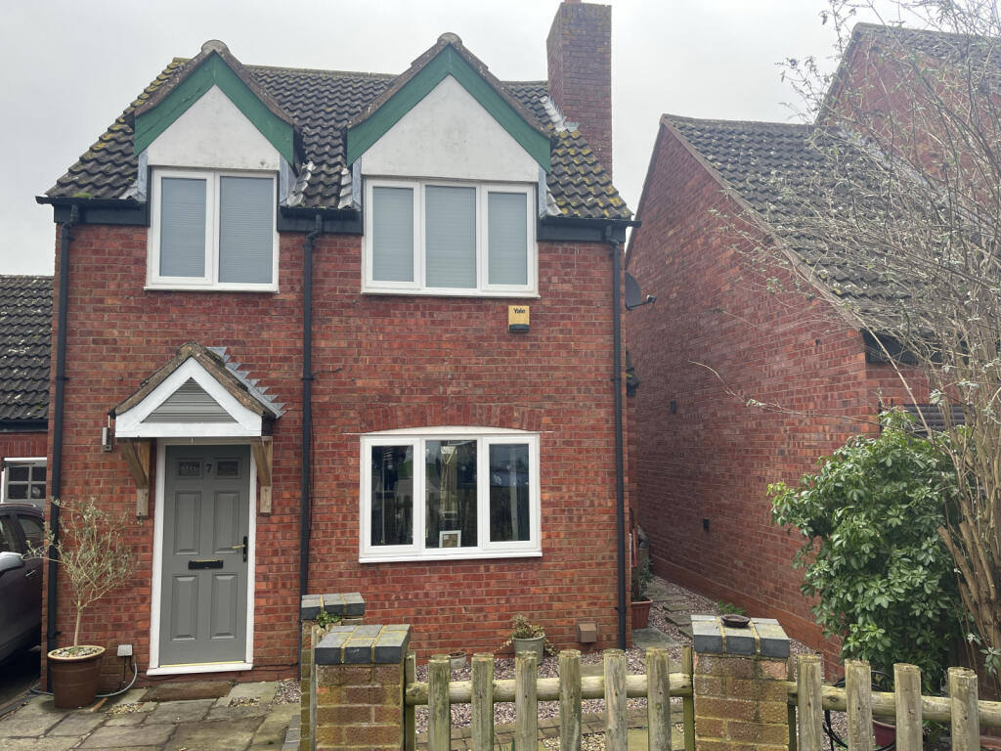
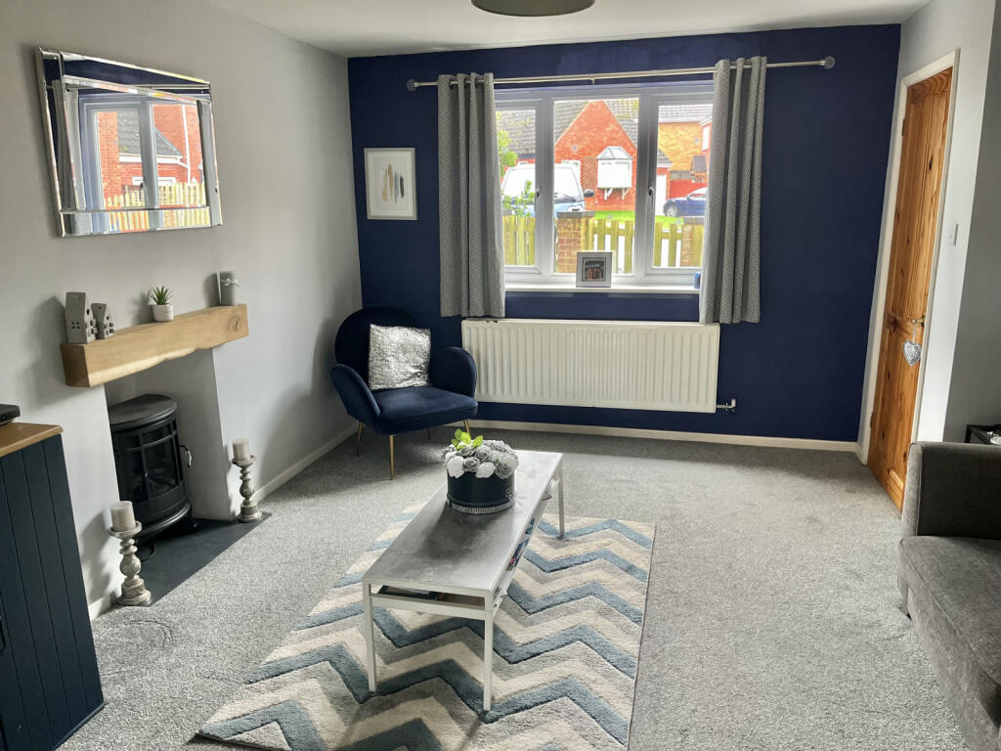
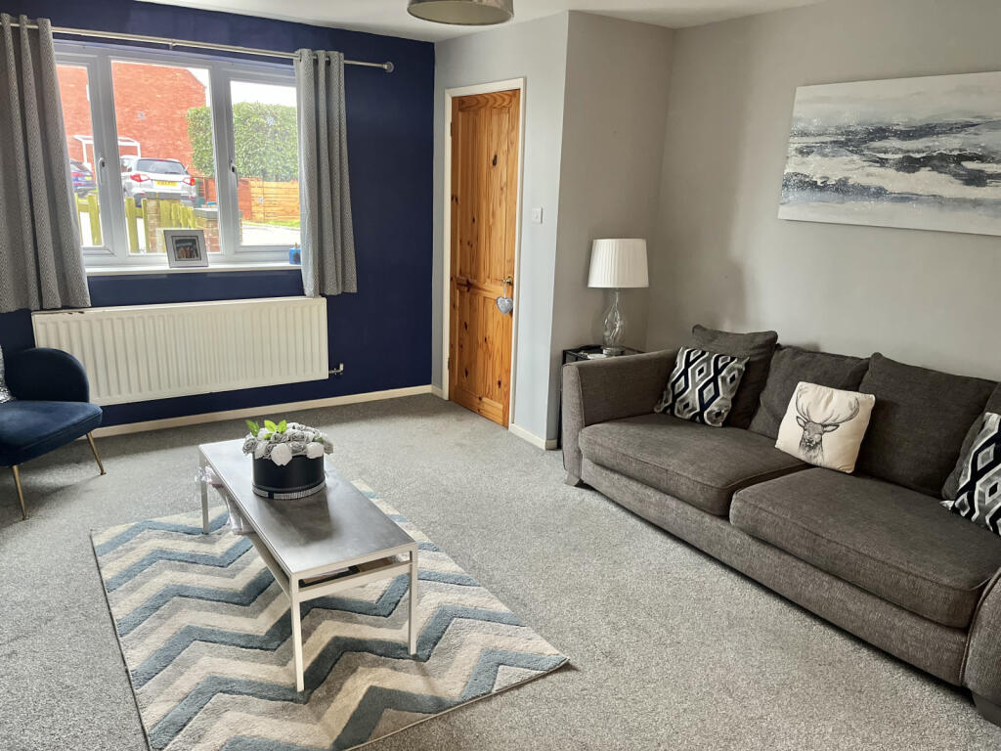
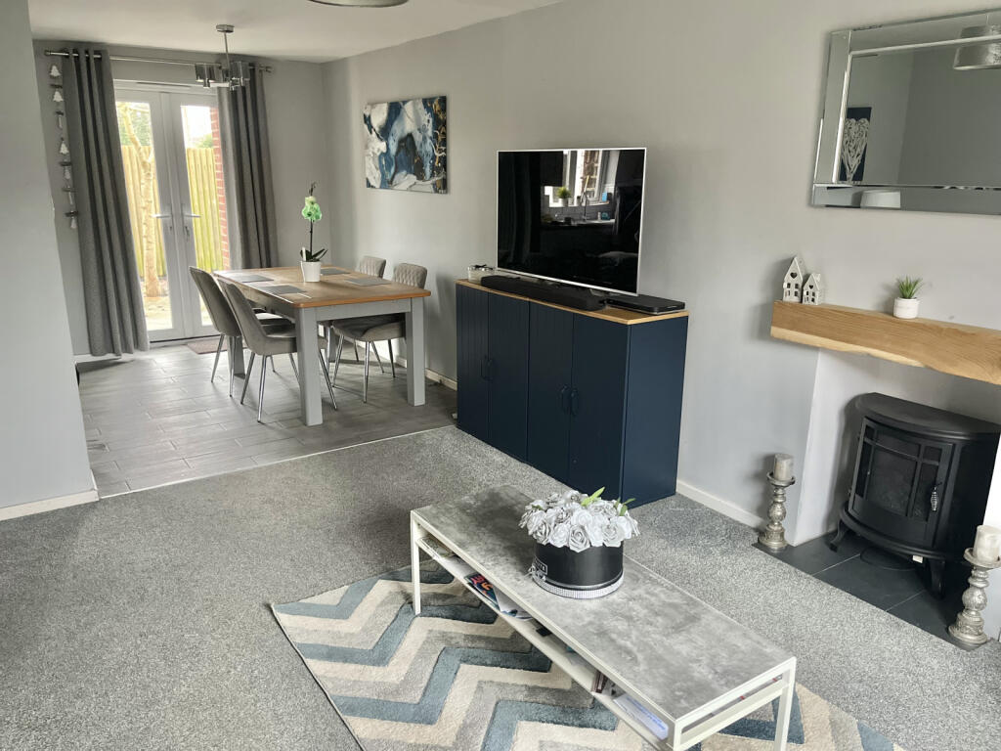
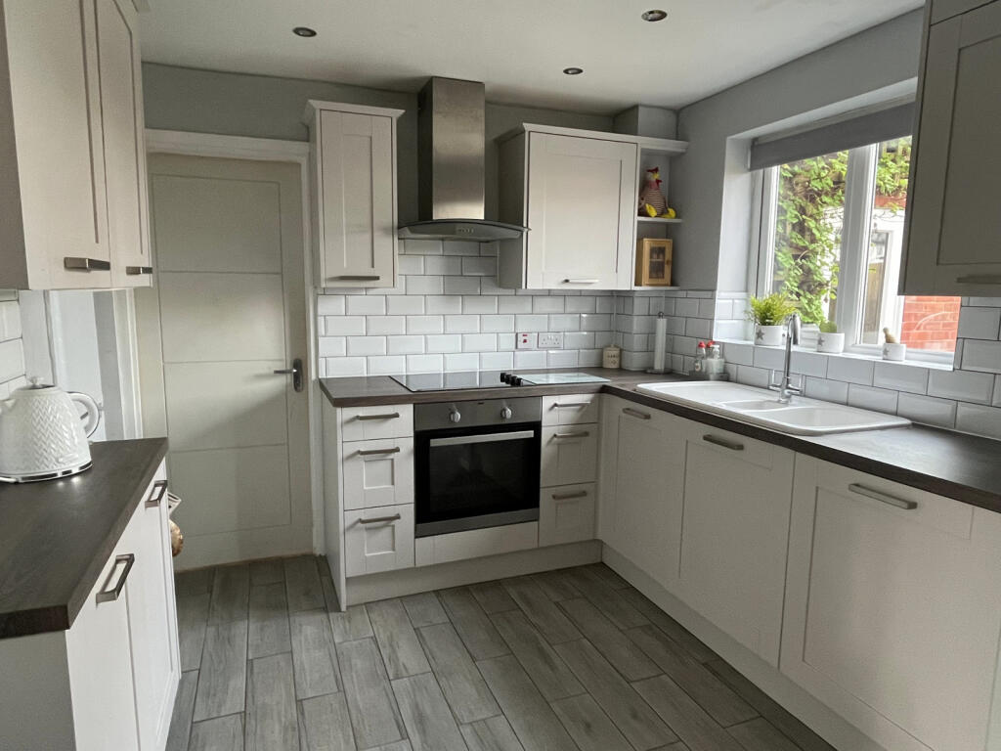
+7 photos
ValuationUndervalued
| Sold Prices | £145K - £485K |
| Sold Prices/m² | £1.7K/m² - £4.4K/m² |
| |
Square Metres | ~93 m² |
| Price/m² | £3.2K/m² |
Value Estimate | £321,418 |
| BMV | 9% |
Cashflows
Cash In | |
Purchase Finance | Mortgage |
Deposit (25%) | £73,750 |
Stamp Duty & Legal Fees | £12,300 |
Total Cash In | £86,050 |
| |
Cash Out | |
Rent Range | £1,350 - £2,995 |
Rent Estimate | £1,350 |
Running Costs/mo | £1,212 |
Cashflow/mo | £138 |
Cashflow/yr | £1,658 |
ROI | 2% |
Gross Yield | 5% |
Local Sold Prices
28 sold prices from £145K to £485K, average is £274K. £1.7K/m² to £4.4K/m², average is £3.4K/m².
Local Rents
3 rents from £1.4K/mo to £3K/mo, average is £1.6K/mo.
Local Area Statistics
Population in GL19 | 9,213 |
Population in Gloucester | 173,084 |
Town centre distance | 6.92 miles away |
Nearest school | 0.10 miles away |
Nearest train station | 5.03 miles away |
| |
Rental growth (12m) | -14% |
Sales demand | Buyer's market |
Capital growth (5yrs) | +19% |
Property History
Listed for £295,000
February 18, 2025
Floor Plans
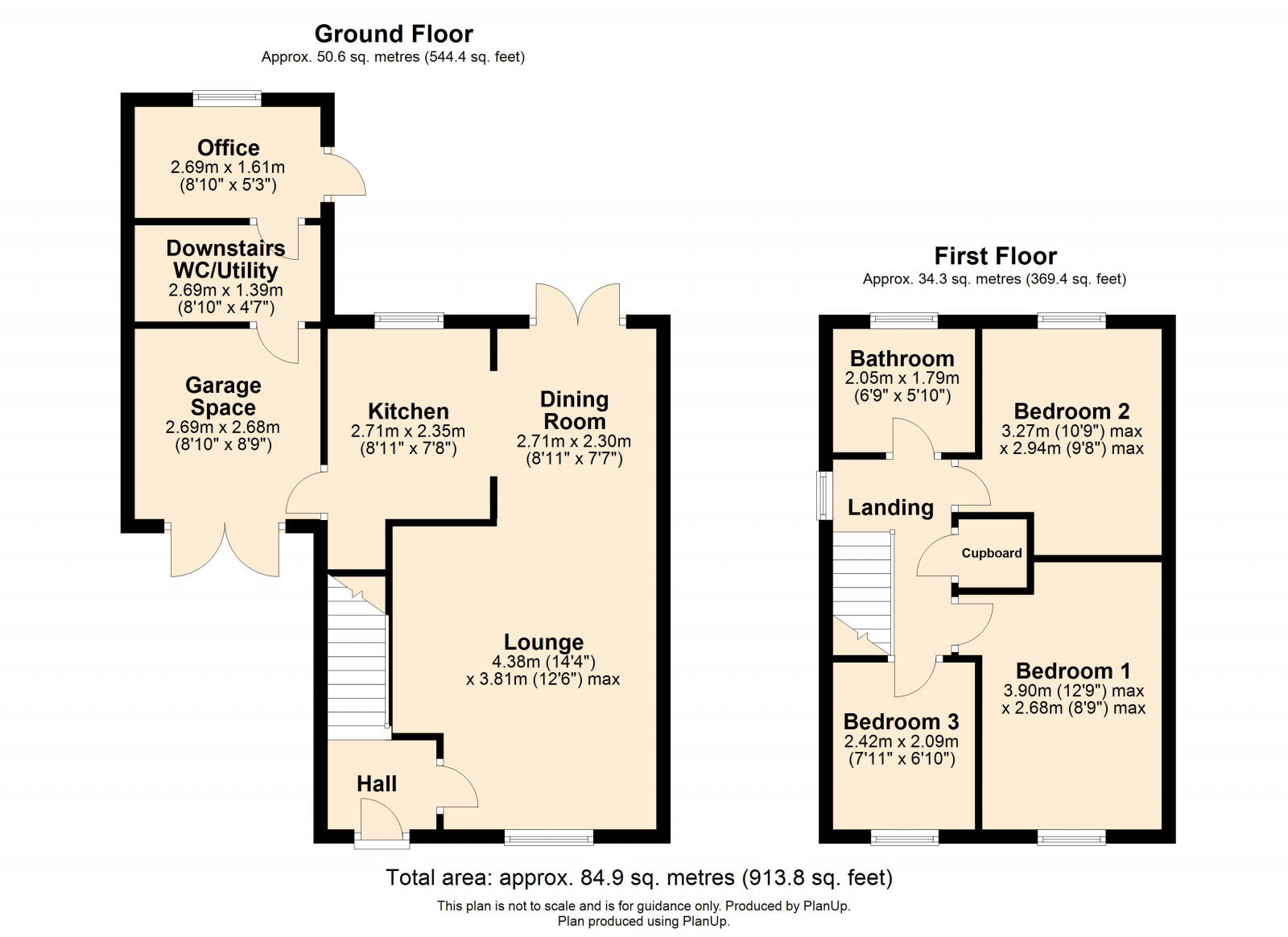
Description
Similar Properties
Like this property? Maybe you'll like these ones close by too.
4 Bed House, Single Let, Gloucester, GL19 4EA
£310,000
3 views • 2 months ago • 129 m²
Sold STC
3 Bed House, Single Let, Gloucester, GL19 4DA
£399,950
7 months ago • 93 m²
4 Bed House, Single Let, Gloucester, GL19 4EB
£550,000
2 views • 2 months ago • 129 m²
4 Bed House, Single Let, Gloucester, GL19 4EB
£550,000
3 views • 4 months ago • 168 m²
