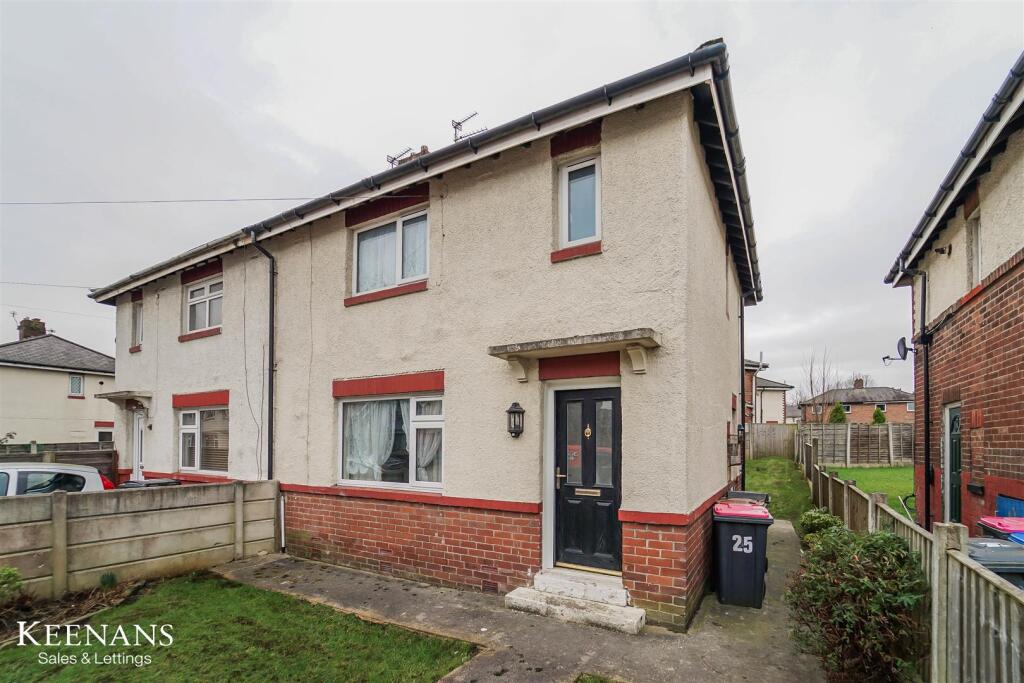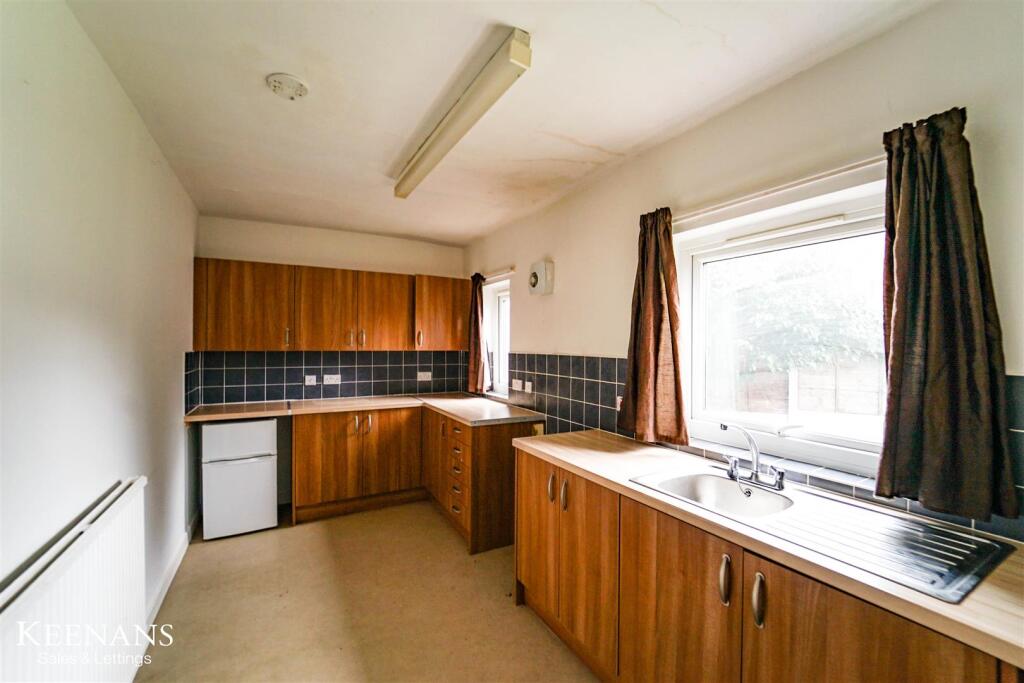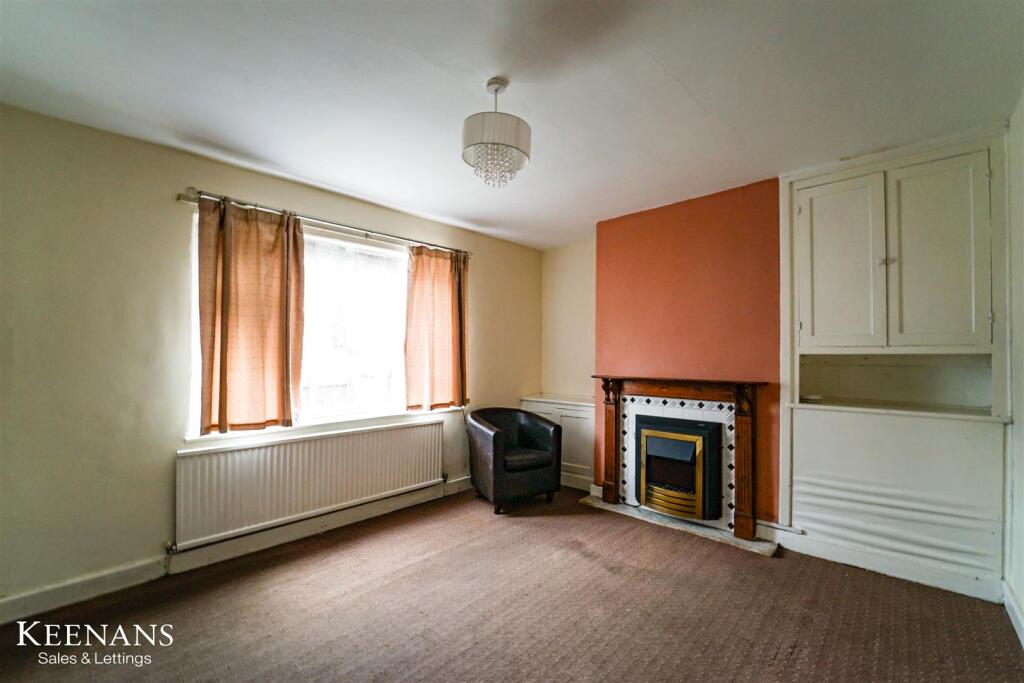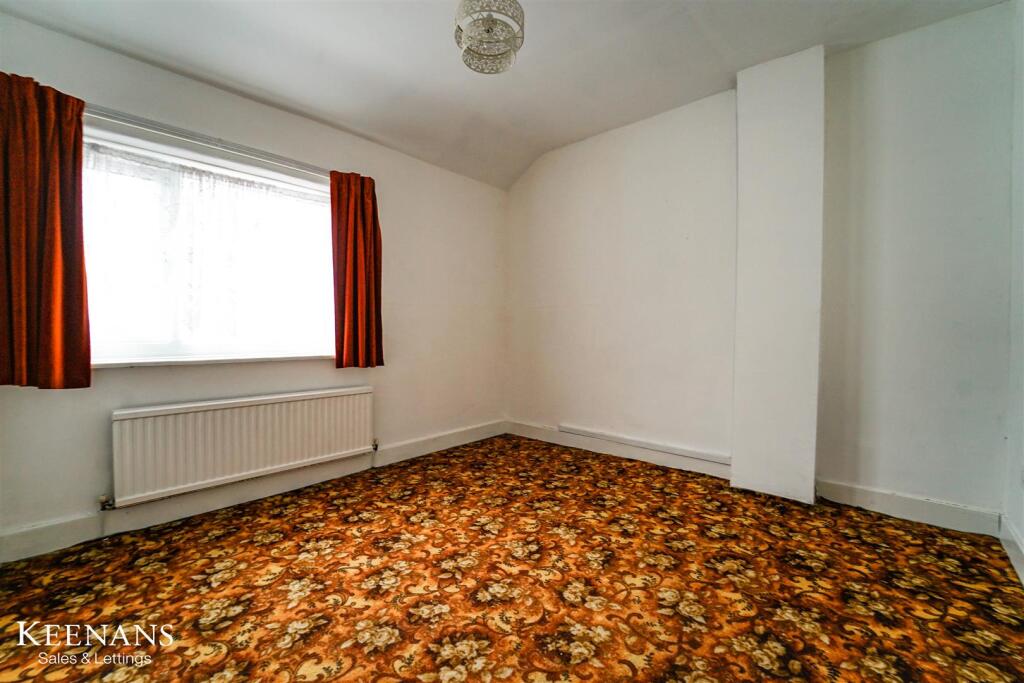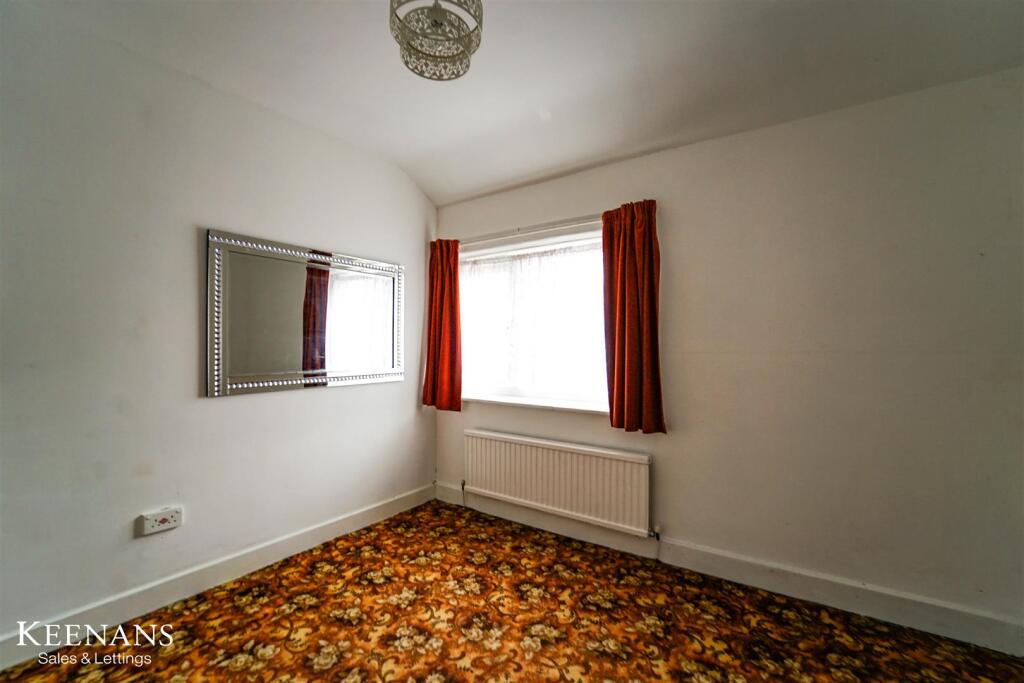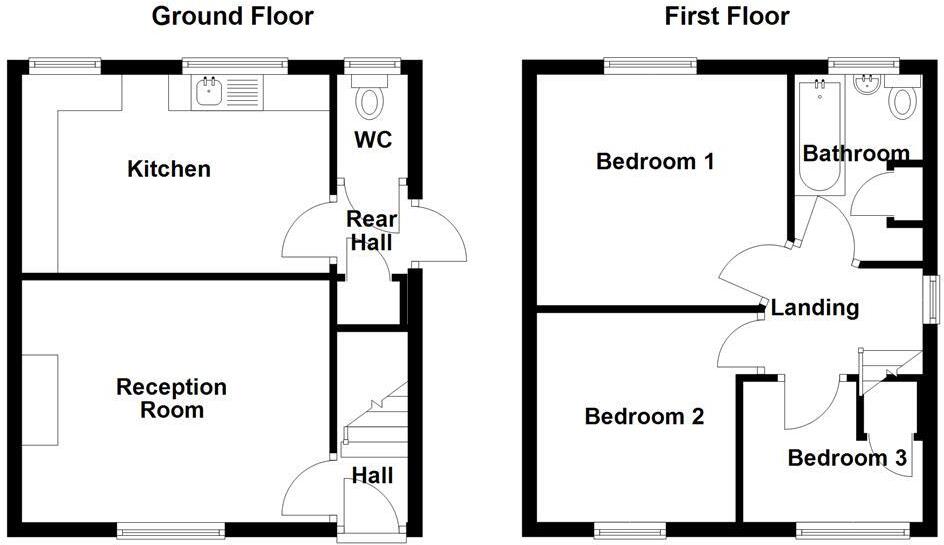- Semi Detached Property +
- Three Bedrooms +
- One Reception Room +
- Fitted Kitchen +
- Three Piece Bathroom +
- Rear Garden +
- On Street Parking +
- Freehold +
- Council Tax Band: A +
- EPC Rating: D +
SPACIOUS FAMILY HOME
Nestled in the tranquil surroundings of Enville Road, Salford, this spacious semi-detached home offers a perfect blend of comfort and convenience. With three well-proportioned bedrooms, this property is ideal for families or those seeking extra space. The inviting reception room provides a warm and welcoming atmosphere, perfect for relaxation or entertaining guests.
The home is situated on a quiet estate, ensuring a peaceful living environment while still being within easy reach of local amenities and transport links. The single bathroom is functional and well-maintained, catering to the needs of the household.
This property presents an excellent opportunity for those looking to settle in a serene neighbourhood without compromising on accessibility. Whether you are a first-time buyer or seeking a family home, this semi-detached house on Enville Road is sure to impress with its spacious layout and desirable location. Don't miss the chance to make this charming residence your own.
Ground Floor -
Hall - 1.32m x 1.07m (4'4 x 3'6) - UPVC double glazed entrance door, stairs to first floor and door to reception room.
Reception Room - 4.27m x 3.53m (14' x 11'7) - UPVC double glazed window, central heating radiator, gas fire, marble heath, tiled surround, wood mantle and alcove storage.
Kitchen - 4.27m x 2.44m (14' x 8') - Two UPVC double glazed windows, central heating radiator, wall and base units, laminate worktops, stainless steel sink with draining board and mixer tap, space for freestanding cooker, tiled splash back, space for undercounter fridge, plumbing for washing machine, vinyl flooring and door to rear hall.
Rear Hall - 0.81m x 0.79m (2'8 x 2'7) - Storage, door to WC and UPVC door to side.
Wc - 1.42m x 0.79m (4'8 x 2'7) - UPVC double glazed frosted window, low flush WC and vinyl flooring.
First Floor -
Landing - 2.24m x 1.63m (7'4 x 5'4) - UPVC double glazed window, central heating radiator and doors to three bedrooms and bathroom.
Bedroom One - 3.48m x 2.87m (11'5 x 9'5) - UPVC double glazed window and central heating radiator.
Bedroom Two - 3.05m x 3.05m (10' x 10') - UPVC double glazed window and central heating radiator.
Bedroom Three - 2.44m x 2.13m (8' x 7') - UPVC double glazed window, central heating radiator and over stairs storage.
Bathroom - 2.26m x 1.96m (7'5 x 6'5) - UPVC double glazed window, central heating radiator, low flush WC, pedestal wash basin with traditional taps, panel bath with traditional taps, storage cupboard, part tiled elevation and vinyl flooring.
External -
Front - Laid to lawn and concrete path.
Rear - Laid to lawn and concrete path.
