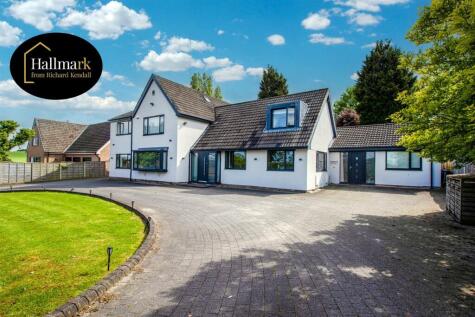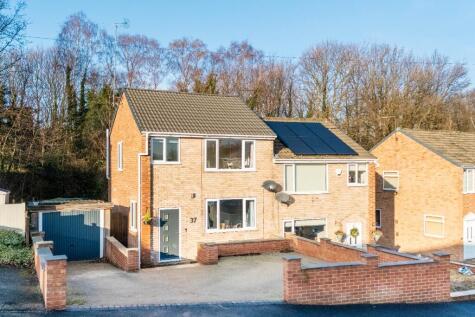4 Bed Detached House, Planning Permission, Wakefield, WF2 6HE, £450,000
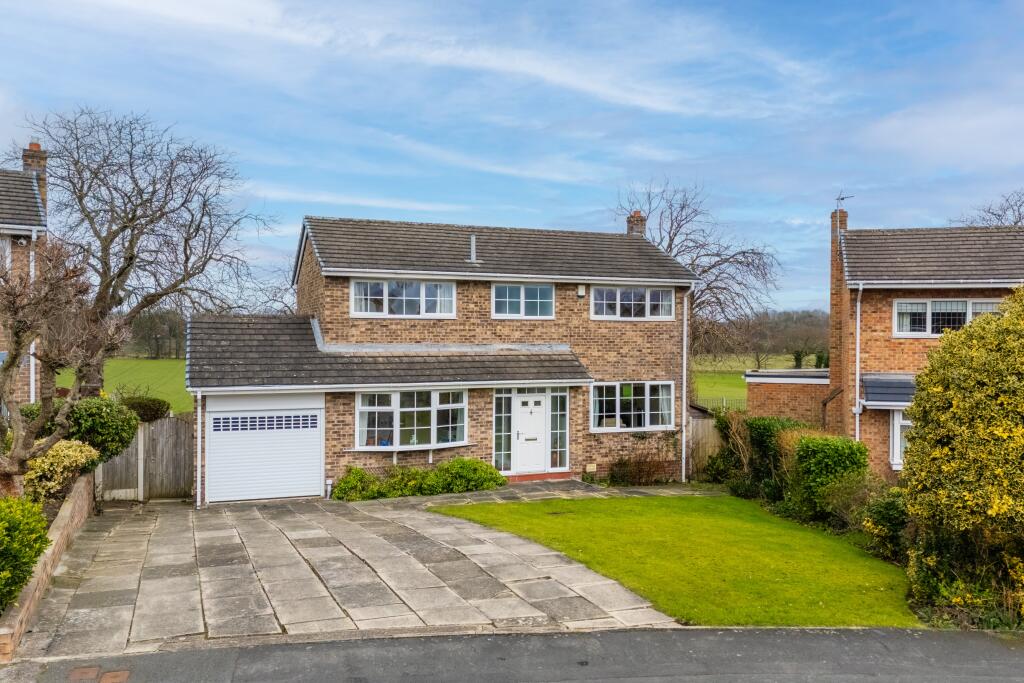
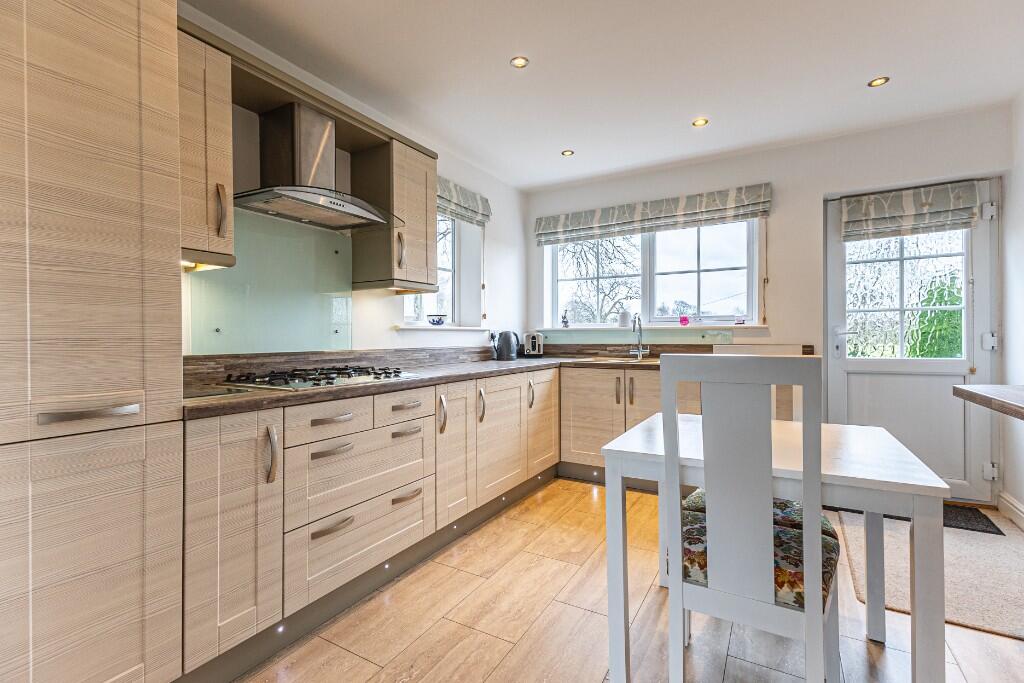
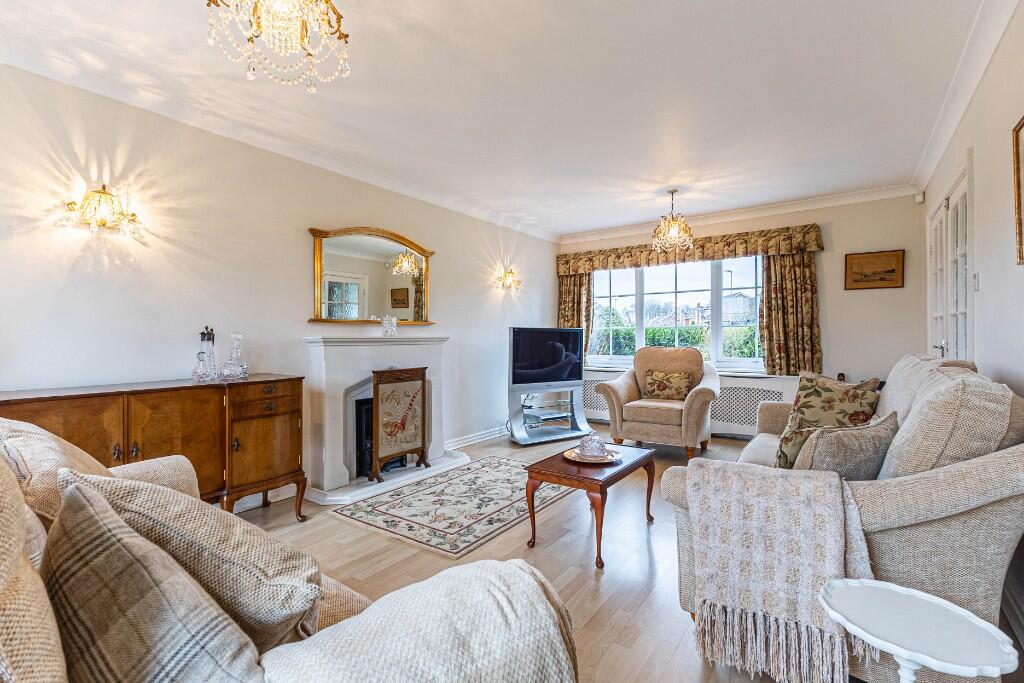
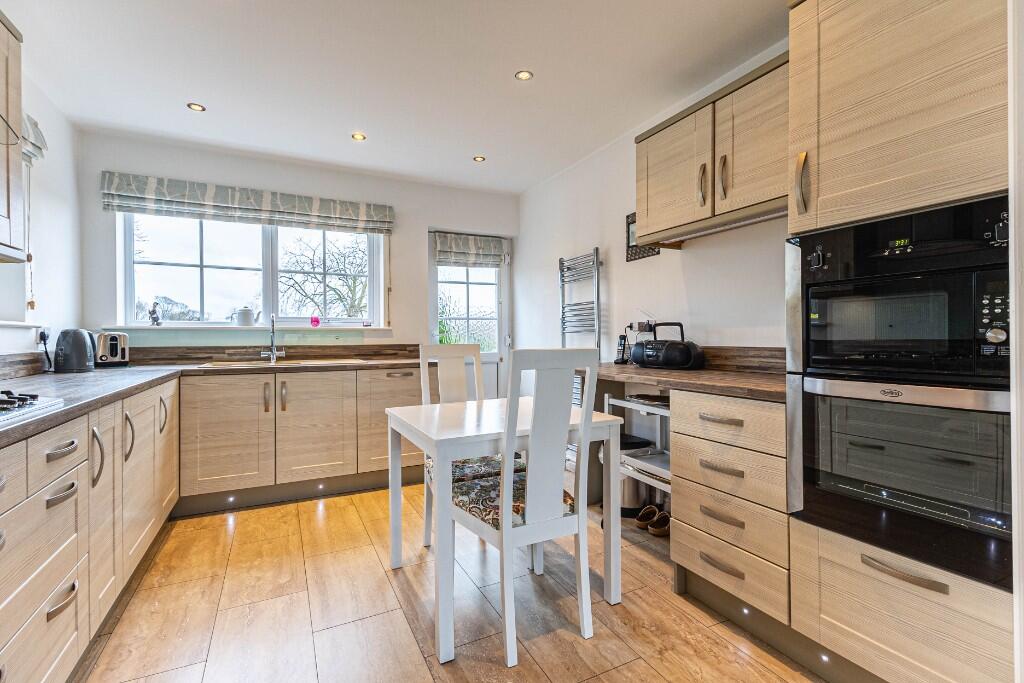
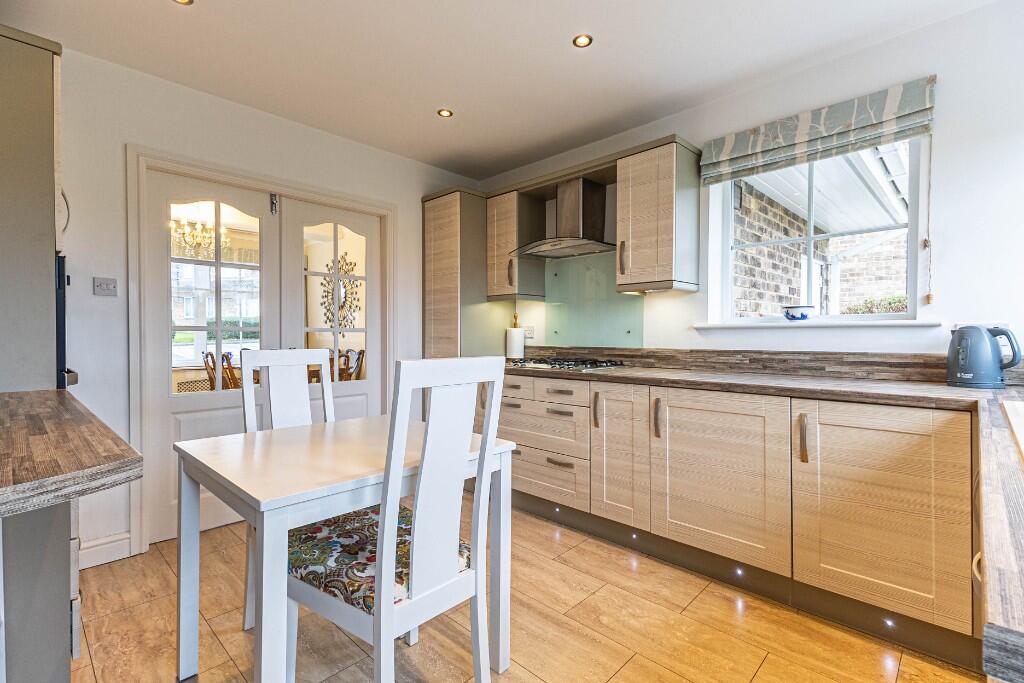
ValuationOvervalued
| Sold Prices | £215K - £1.1M |
| Sold Prices/m² | £1.8K/m² - £4.3K/m² |
| |
Square Metres | ~129.26 m² |
| Price/m² | £3.5K/m² |
Value Estimate | £351,242£351,242 |
Investment Opportunity
Cash In | |
Purchase Finance | MortgageMortgage |
Deposit (25%) | £112,500£112,500 |
Stamp Duty & Legal Fees | £36,200£36,200 |
Total Cash In | £148,700£148,700 |
| |
Cash Out | |
Rent Range | £825 - £3,800£825 - £3,800 |
Rent Estimate | £994 |
Running Costs/mo | £1,625£1,625 |
Cashflow/mo | £-631£-631 |
Cashflow/yr | £-7,573£-7,573 |
Gross Yield | 3%3% |
Local Sold Prices
50 sold prices from £215K to £1.1M, average is £398.3K. £1.8K/m² to £4.3K/m², average is £2.7K/m².
| Price | Date | Distance | Address | Price/m² | m² | Beds | Type | |
| £665K | 09/23 | 0.06 mi | 2, Sandal Grange Gardens, Wakefield, West Yorkshire WF2 6RQ | - | - | 4 | Detached House | |
| £310K | 04/21 | 0.07 mi | 1, Churchill Grove, Wakefield, West Yorkshire WF2 6RG | £2,719 | 114 | 4 | Detached House | |
| £385K | 01/21 | 0.1 mi | 50, Mountbatten Avenue, Sandal, Wakefield, West Yorkshire WF2 6HD | £3,105 | 124 | 4 | Detached House | |
| £360K | 02/21 | 0.13 mi | 42, Mountbatten Avenue, Sandal, Wakefield, West Yorkshire WF2 6HD | £3,051 | 118 | 4 | Detached House | |
| £370K | 10/20 | 0.15 mi | 15, Mountbatten Avenue, Sandal, Wakefield, West Yorkshire WF2 6EY | £2,216 | 167 | 4 | Detached House | |
| £365K | 11/21 | 0.16 mi | 50, Sinclair Garth, Wakefield, West Yorkshire WF2 6RE | - | - | 4 | Detached House | |
| £315K | 05/21 | 0.16 mi | 48, Sinclair Garth, Wakefield, West Yorkshire WF2 6RE | - | - | 4 | Detached House | |
| £463K | 01/23 | 0.16 mi | 15, Mountbatten Avenue, Sandal, Wakefield, West Yorkshire WF2 6EY | £2,772 | 167 | 4 | Detached House | |
| £399K | 06/21 | 0.17 mi | 12, Rosedale Avenue, Wakefield, West Yorkshire WF2 6EP | £3,410 | 117 | 4 | Detached House | |
| £345K | 04/23 | 0.17 mi | 2, Wavell Garth, Wakefield, West Yorkshire WF2 6JP | £2,674 | 129 | 4 | Detached House | |
| £400K | 03/23 | 0.18 mi | 31, Stopford Avenue, Wakefield, West Yorkshire WF2 6RH | - | - | 4 | Detached House | |
| £390K | 05/21 | 0.18 mi | 26, Stopford Avenue, Wakefield, West Yorkshire WF2 6RH | £2,143 | 182 | 4 | Detached House | |
| £475K | 02/23 | 0.25 mi | 16, St Helens Grove, Wakefield, West Yorkshire WF2 6RR | - | - | 4 | Detached House | |
| £1.1M | 11/20 | 0.31 mi | 8, Woodthorpe Drive, Wakefield, West Yorkshire WF2 6HX | £2,471 | 425 | 4 | Detached House | |
| £255K | 09/21 | 0.33 mi | 14, Sandal Cliff, Wakefield, West Yorkshire WF2 6AU | £2,772 | 92 | 4 | Semi-Detached House | |
| £382.5K | 09/21 | 0.35 mi | 21, Harwood Close, Sandal, Wakefield, West Yorkshire WF2 6QY | £2,404 | 159 | 4 | Detached House | |
| £417K | 02/23 | 0.35 mi | 30, Milnthorpe Crescent, Wakefield, West Yorkshire WF2 6BE | £4,308 | 97 | 4 | Semi-Detached House | |
| £612.5K | 04/21 | 0.36 mi | 5a, Woodthorpe Park Drive, Wakefield, West Yorkshire WF2 6HY | - | - | 4 | Detached House | |
| £630K | 10/21 | 0.37 mi | 185, Manygates Lane, Wakefield, West Yorkshire WF2 7DR | £3,684 | 171 | 4 | Detached House | |
| £422K | 11/20 | 0.37 mi | 165, Manygates Lane, Sandal, Wakefield, West Yorkshire WF2 7DR | £2,723 | 155 | 4 | Detached House | |
| £550K | 12/23 | 0.37 mi | 165, Manygates Lane, Sandal, Wakefield, West Yorkshire WF2 7DR | £3,548 | 155 | 4 | Detached House | |
| £320K | 01/21 | 0.38 mi | 8, Roberts Way, Wakefield, West Yorkshire WF2 6ST | £2,462 | 130 | 4 | Detached House | |
| £455K | 08/23 | 0.38 mi | 8, Roberts Way, Wakefield, West Yorkshire WF2 6ST | £3,500 | 130 | 4 | Detached House | |
| £423.5K | 11/20 | 0.39 mi | 13, Carr Lane, Wakefield, West Yorkshire WF2 6HJ | £2,805 | 151 | 4 | Semi-Detached House | |
| £475K | 08/23 | 0.39 mi | 17, Carr Lane, Wakefield, West Yorkshire WF2 6HJ | £3,369 | 141 | 4 | Semi-Detached House | |
| £350K | 11/20 | 0.39 mi | 20, Woodthorpe Glades, Wakefield, West Yorkshire WF2 6NF | £3,043 | 115 | 4 | Detached House | |
| £560K | 11/20 | 0.4 mi | 87, Chevet Lane, Wakefield, West Yorkshire WF2 6JE | £2,692 | 208 | 4 | Detached House | |
| £525K | 02/21 | 0.4 mi | 79, Chevet Lane, Wakefield, West Yorkshire WF2 6JE | £3,697 | 142 | 4 | Detached House | |
| £260K | 07/21 | 0.4 mi | 73, Chevet Lane, Wakefield, West Yorkshire WF2 6JE | £2,605 | 100 | 4 | Semi-Detached House | |
| £475K | 09/23 | 0.4 mi | 23, South Drive, Wakefield, West Yorkshire WF2 7ND | - | - | 4 | Detached House | |
| £385K | 11/20 | 0.41 mi | 36, Lime Crescent, Wakefield, West Yorkshire WF2 6RY | £2,584 | 149 | 4 | Detached House | |
| £397.5K | 06/21 | 0.44 mi | 8, Castle View, Wakefield, West Yorkshire WF2 7HZ | - | - | 4 | Detached House | |
| £249.5K | 04/21 | 0.44 mi | 159, Oakenshaw Lane, Walton, Wakefield, West Yorkshire WF2 6NL | £1,949 | 128 | 4 | Semi-Detached House | |
| £430K | 02/24 | 0.44 mi | 100, Oakenshaw Lane, Walton, Wakefield, West Yorkshire WF2 6NL | £2,365 | 182 | 4 | Semi-Detached House | |
| £340K | 09/23 | 0.44 mi | 23, The Russets, Sandal, Wakefield, West Yorkshire WF2 6JF | - | - | 4 | Detached House | |
| £250K | 11/21 | 0.45 mi | 9, The Spinney, Wakefield, West Yorkshire WF2 6JN | £2,717 | 92 | 4 | Semi-Detached House | |
| £399.9K | 11/20 | 0.47 mi | 1a, Sandal Avenue, Wakefield, West Yorkshire WF2 7LP | £2,409 | 166 | 4 | Detached House | |
| £215K | 08/21 | 0.5 mi | 2, Manor Road, Walton, Wakefield, West Yorkshire WF2 6PB | £1,762 | 122 | 4 | Terraced House | |
| £497.5K | 02/21 | 0.55 mi | 447, Barnsley Road, Wakefield, West Yorkshire WF2 6BJ | £3,479 | 143 | 4 | Semi-Detached House | |
| £365K | 12/21 | 0.61 mi | 22, Woolgreaves Drive, Wakefield, West Yorkshire WF2 6DP | - | - | 4 | Semi-Detached House | |
| £400K | 06/21 | 0.62 mi | 99, Manygates Lane, Sandal, Wakefield, West Yorkshire WF2 7DL | £2,186 | 183 | 4 | Detached House | |
| £410K | 08/21 | 0.62 mi | 107, Manygates Lane, Wakefield, West Yorkshire WF2 7DL | £3,106 | 132 | 4 | Detached House | |
| £420K | 03/21 | 0.64 mi | 85, Pledwick Lane, Wakefield, West Yorkshire WF2 6EB | - | - | 4 | Detached House | |
| £250K | 03/21 | 0.68 mi | 3, Newlyn Drive, Wakefield, West Yorkshire WF2 7DX | £2,137 | 117 | 4 | Detached House | |
| £250K | 03/21 | 0.68 mi | 3, Newlyn Drive, Wakefield, West Yorkshire WF2 7DX | £2,137 | 117 | 4 | Detached House | |
| £282K | 04/21 | 0.68 mi | 1, Newlyn Drive, Wakefield, West Yorkshire WF2 7DX | £2,475 | 114 | 4 | Detached House | |
| £440K | 01/21 | 0.72 mi | 4, Copper Beech Court, Walton, Wakefield, West Yorkshire WF2 6TD | - | - | 4 | Detached House | |
| £340K | 05/21 | 0.73 mi | 364, Barnsley Road, Wakefield, West Yorkshire WF2 6BW | £2,881 | 118 | 4 | Detached House | |
| £247K | 06/21 | 0.74 mi | 68, Woolgreaves Drive, Wakefield, West Yorkshire WF2 6DT | £2,520 | 98 | 4 | Semi-Detached House | |
| £540K | 12/22 | 0.75 mi | 69, Pledwick Lane, Wakefield, West Yorkshire WF2 6EA | - | - | 4 | Detached House |
Local Rents
16 rents from £825/mo to £3.8K/mo, average is £1.1K/mo.
| Rent | Date | Distance | Address | Beds | Type | |
| £1,500 | 10/24 | 0.15 mi | Sinclair Garth, Wakefield, West Yorkshire, WF2 | 4 | Detached House | |
| £1,095 | 10/24 | 0.29 mi | Sandal Cliff, Sandal, WF2 6AU | 4 | Detached House | |
| £1,100 | 10/24 | 0.41 mi | Castle View, Wakefield, WF2 7UZ | 3 | Detached House | |
| £1,375 | 10/24 | 0.51 mi | School Lane, Walton | 4 | Flat | |
| £1,900 | 10/24 | 0.6 mi | Martin Grove, Off Chevet Lane, Sandal, Wakefield | 4 | Flat | |
| £1,100 | 10/24 | 0.67 mi | Beech Croft, Walton, Wakefield, West Yorkshire, WF2 | 3 | Detached House | |
| £1,200 | 03/25 | 0.9 mi | - | 3 | Terraced House | |
| £825 | 10/24 | 0.98 mi | St Catherine Street, Wakefield, WF1 5BW | 4 | Terraced House | |
| £1,425 | 10/24 | 1.05 mi | - | 4 | Detached House | |
| £2,800 | 10/24 | 1.08 mi | - | 4 | Flat | |
| £3,500 | 03/25 | 1.08 mi | - | 4 | Flat | |
| £3,800 | 03/25 | 1.12 mi | - | 4 | Terraced House | |
| £950 | 11/24 | 1.16 mi | - | 4 | Terraced House | |
| £1,100 | 10/24 | 1.17 mi | Little Wood Crescent, Wakefield | 3 | Flat | |
| £1,100 | 10/24 | 1.17 mi | Little Wood Crescent, Wakefield, West Yorkshire, WF1 | 3 | Terraced House | |
| £1,000 | 03/25 | 1.17 mi | - | 3 | Terraced House |
Local Area Statistics
Population in WF2 | 50,88450,884 |
Population in Wakefield | 126,493126,493 |
Town centre distance | 1.92 miles away1.92 miles away |
Nearest school | 0.30 miles away0.30 miles away |
Nearest train station | 0.61 miles away0.61 miles away |
| |
Rental growth (12m) | +22%+22% |
Sales demand | Balanced marketBalanced market |
Capital growth (5yrs) | +22%+22% |
Property History
Listed for £450,000
February 18, 2025
Floor Plans
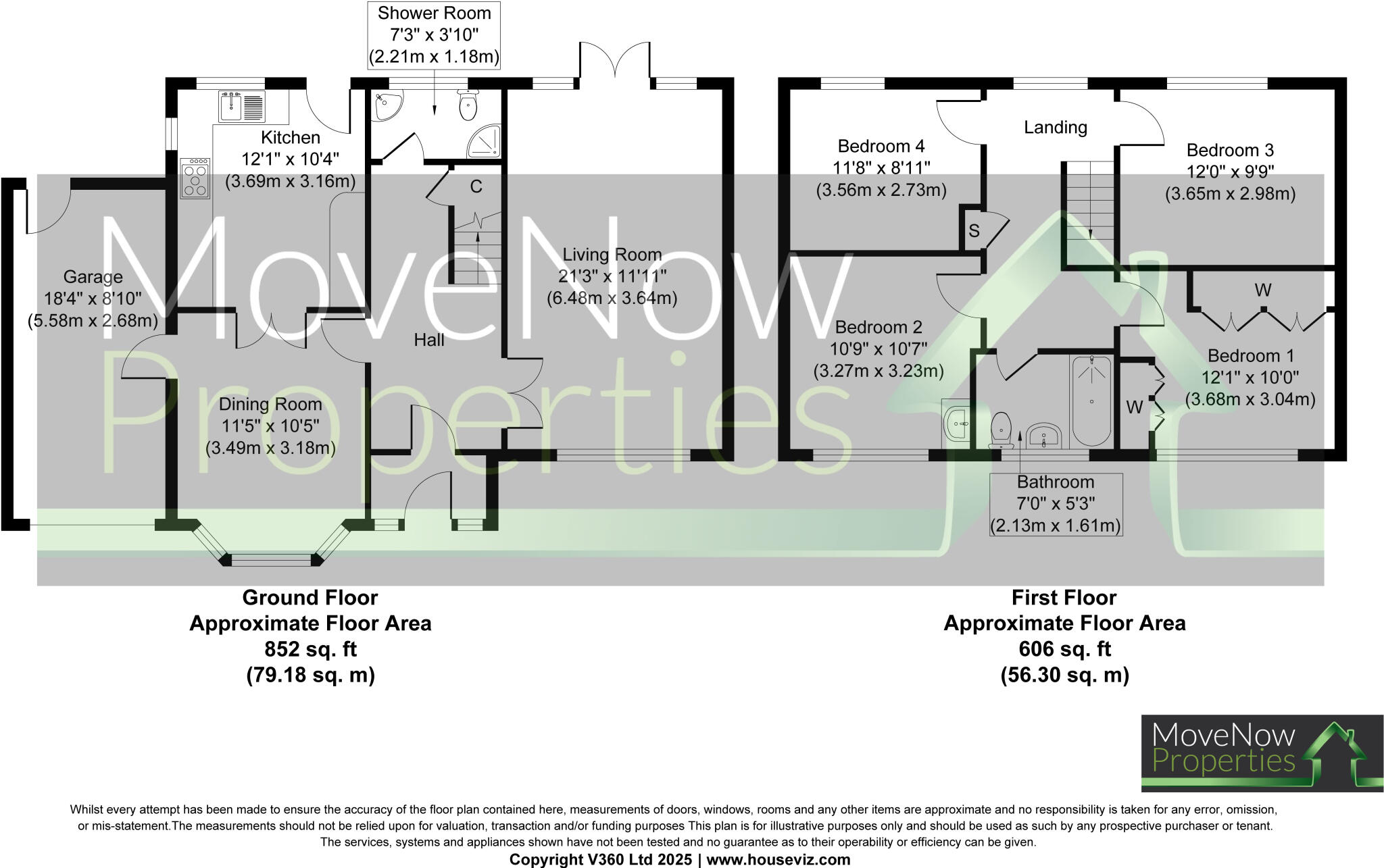
Description
- Four Generously Sized Double Bedrooms - Offering ample space for family living and comfort. +
- Impressive Double-Fronted Detached Family Home - A striking property with fantastic curb appeal. +
- Two Spacious Reception Rooms - Perfect for entertaining, relaxation, or versatile family use. +
- Integral Garage - Providing secure parking and additional storage space. +
- Two Modern Bathrooms - Including a convenient ground-floor shower room. +
- Expansive Rear Garden with Stunning Field Views - A private outdoor retreat with breathtaking scenery. +
- Highly Sought-After Location - Situated in a prime area, offering excellent amenities and a desirable community feel. +
Movenowproperties are delighted to present this stunning double-fronted home, offering spacious living areas, breathtaking countryside views, and modern comforts throughout. Situated in a highly sought-after location, this true family home boasts four generously sized double bedrooms, two bathrooms, two reception rooms, an integral garage, and a beautifully landscaped rear garden overlooking open fields.
Ground Floor
Entrance
Stepping into the property through the front door, you are welcomed by an entrance porch with floor-to-ceiling obscured glass panels that flood the space with natural light. The tiled flooring leads through to the entrance hall, where the sense of space and warmth continues.
The entrance hall is both spacious and inviting, featuring wood-effect flooring, a radiator, and elegant double doors opening into the living room. A staircase leads to the first floor, with a useful under-stairs storage cupboard, and doors providing access to the dining room and a contemporary shower room.
Living Room
The living room is an exceptional space, bathed in natural light from the large double-glazed window at the front and the patio doors at the rear, which open onto the beautifully maintained garden. A central fireplace, wall lights, and two radiators create a warm and welcoming atmosphere, making this an ideal room for relaxing or entertaining.
Dining Room
The dining room is a fabulous second reception room, with a charming bay window overlooking the front garden. The space is both versatile and functional, offering direct access to the integral garage and leading seamlessly into the kitchen through double doors.
Kitchen
The kitchen is beautifully designed with a modern, functional layout. It features a stylish range of wall and base units with complementary work surfaces and upstands, plus breakfast bar providing ample storage and workspace. The five-ring gas hob, integrated oven and microwave, and 1.5 sink with mixer tap cater perfectly to modern family life. Additional integrated appliances include a dishwasher and an under-counter fridge. The space is completed with recessed spotlights, a chrome towel heater, and double-glazed windows offering views of the side and rear garden. A UPVC door provides convenient access to the enclosed rear garden.
Shower Room
Conveniently located on the ground floor, this modern shower room features a low-flush WC, a sleek wash basin, a chrome towel heater, and a spacious shower enclosure. A frosted double-glazed window overlooking the rear allows natural light whilst ensuring privacy.
First Floor
Ascending the staircase, the bright and spacious landing is carpeted for comfort and features a handrail, radiator, useful storage / linen cupboard, and access to a boarded loft offering additional storage space. A double-glazed window to the rear offers stunning, uninterrupted field views, bringing a touch of countryside tranquillity indoors.
Bedroom 1
The main bedroom is a generous double, offering wood-effect flooring, a radiator, and a large double-glazed window overlooking the front. Built-in wardrobes provide ample storage, maximizing space and practicality.
Bedroom 2
The second bedroom is another well-proportioned double room, featuring wood-effect flooring, a large double-glazed front-facing window, a radiator, and a vanity unit with an inset sink, adding a touch of convenience.
Bedroom 3
The third bedroom, positioned at the rear of the property, offers beautiful scenic views through its large double-glazed window. The room is finished with wood-effect flooring and a radiator, making it a bright and inviting space.
Bedroom 4
The fourth bedroom, also a double, mirrors the same high standard of finish with wood-effect flooring, a radiator, and a double-glazed rear window offering stunning countryside views.
Bathroom
The family bathroom is a modern and stylish retreat, fitted with a P-shaped bath, an overhead waterfall shower and additional handset, enclosed with a glass screen, a contemporary vanity unit with an inset washbasin, and a low-level WC. Chrome fixtures, including a heated towel rail, add a touch of elegance, while floor-to-ceiling tiling enhances the luxurious feel. A frosted double-glazed window to the front ensures both privacy and natural light.
Outdoor Space
Upon arrival, you are greeted by a beautifully maintained private driveway, offering ample off-street parking. A neatly manicured front lawn with mature shrubs enhances the property's curb appeal, creating a warm and welcoming first impression.
To the rear, the spacious enclosed garden is a true highlight. The well-kept lawn, bordered by roses, mature shrubs, including apple and Victoria plum trees, and fenced boundaries, provides a peaceful retreat, while the generous patio area offers the perfect setting for private outdoor dining, entertaining or relaxation. With uninterrupted field-side views, this is a garden that truly connects indoor and outdoor living.
Garage
The integral garage is a practical and versatile space, featuring an electric roller door, 2 double-glazed side windows, plumbing for a washing machine and space for tumble dryer, and external access to the rear garden through secure composite door. It also houses the boiler and utility meters, with additional storage space available.
A Rare Opportunity Not to Be Missed!
This exceptional family home seamlessly combines spacious living and breathtaking countryside views. Situated in a highly sought-after location, convenient for local amenities, transport networks and schools. For sports and nature lovers, Sandal Tennis and Golf Clubs, plus numerous nature spots and country walks, are only a short drive away. This property offers everything a growing family could need.
Available with no onward chain the property offers scope for further development, subject to planning
EPC Rating: D66
Please contact us for further details of the full EPC
Tenure: Freehold
Council Tax Band E
Property Type: Detached
Construction type Brick built
Heating Type Gas central heating
Water Supply Mains water supply
Sewage Mains drainage
Gas Type Mains Gas
Electricity Supply Mains Electricity
All buyers are advised to visit the Ofcom website and open reach to gain information on broadband speed and mobile signal/coverage.
Parking type: Off road, spacious drive & garage
Building safety N/A
Restrictions N/A
Rights and easements N/A
Flooding - LOW
All buyers are advised to visit the Government website to gain information on flood risk.
Planning permissions N/A
Accessibility features N/A
Coal mining area West Yorkshire is a mining area
All buyers are advised to check the Coal Authority website to gain more information on if this property is affected by coal mining.
We advise all clients to discuss the above points with a conveyancing solicitor.
Floor plans
These floor plans are intended as a rough guide only and are not to be intended as an exact representation and should not be scaled. We cannot confirm the accuracy of the measurements or details of these floor plans.
Viewings
For further information or to arrange a viewing please contact our offices directly.
Free valuations
Considering selling or letting your property?
For a free valuation on your property please do not hesitate to contact us.
DISCLAIMER:
The details shown on this website are a general outline for the guidance of intending purchasers, and do not constitute, nor constitute part of, an offer or contract or sales particulars. All descriptions, dimensions, references to condition and other details are given in good faith and are believed to be correct but any intending purchasers should not rely on them as statements or representations of fact but must satisfy themselves by inspection, searches, survey, enquiries or otherwise as to their correctness. We have not been able to test any of the building service installations and recommend that prospective purchasers arrange for a qualified person to check them before entering into any commitment. Further, any reference to, or use of any part of the properties is not a statement that any necessary planning, building regulations or other consent has been obtained. All photographs shown are indicative and cannot be guaranteed to represent the complete interior scheme or items included in the sale. No person in our employment has any authority to make or give any representation or warranty whatsoever in relation to this property.
Similar Properties
Like this property? Maybe you'll like these ones close by too.
