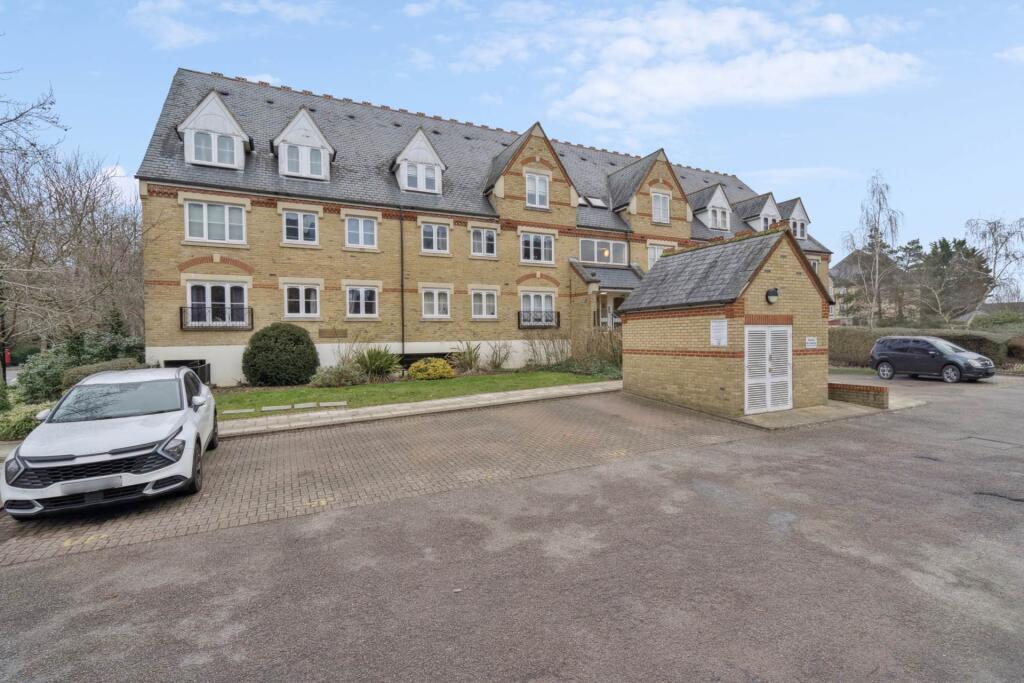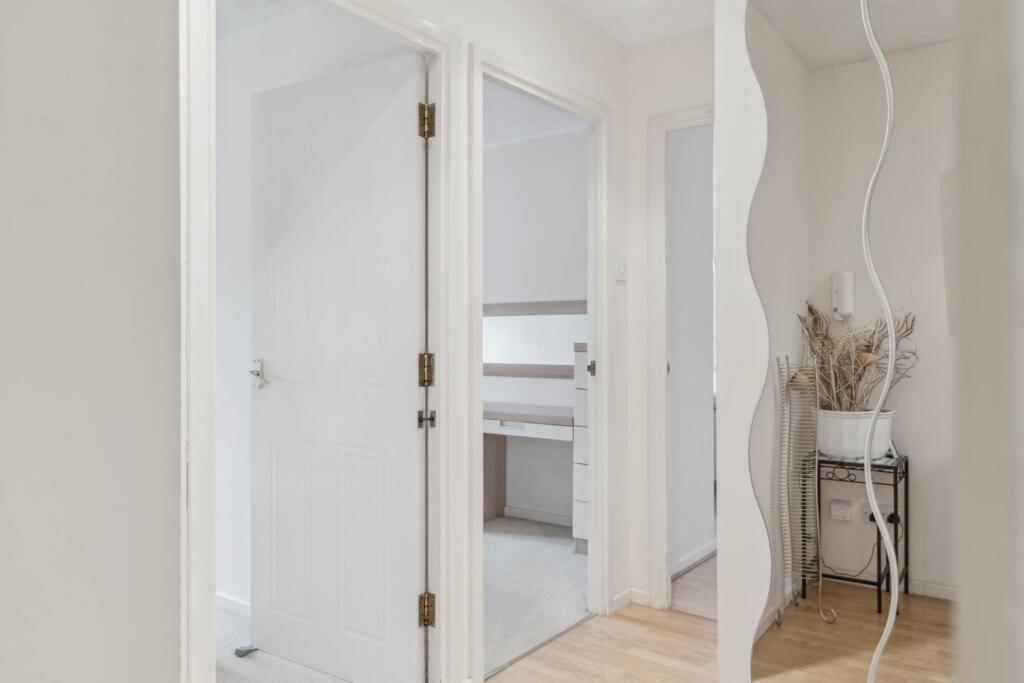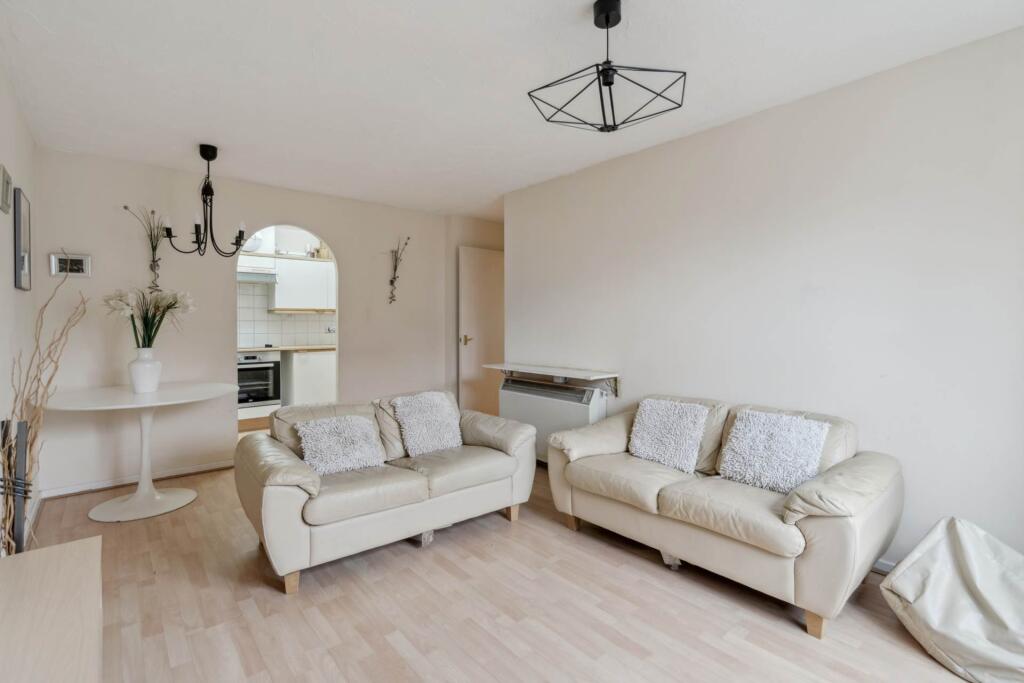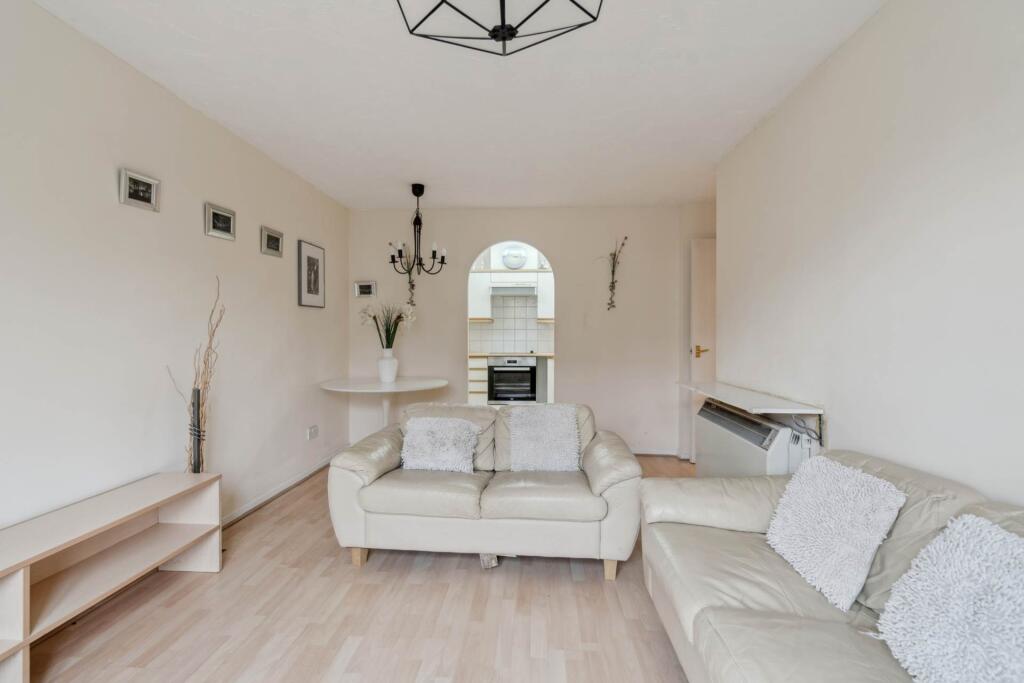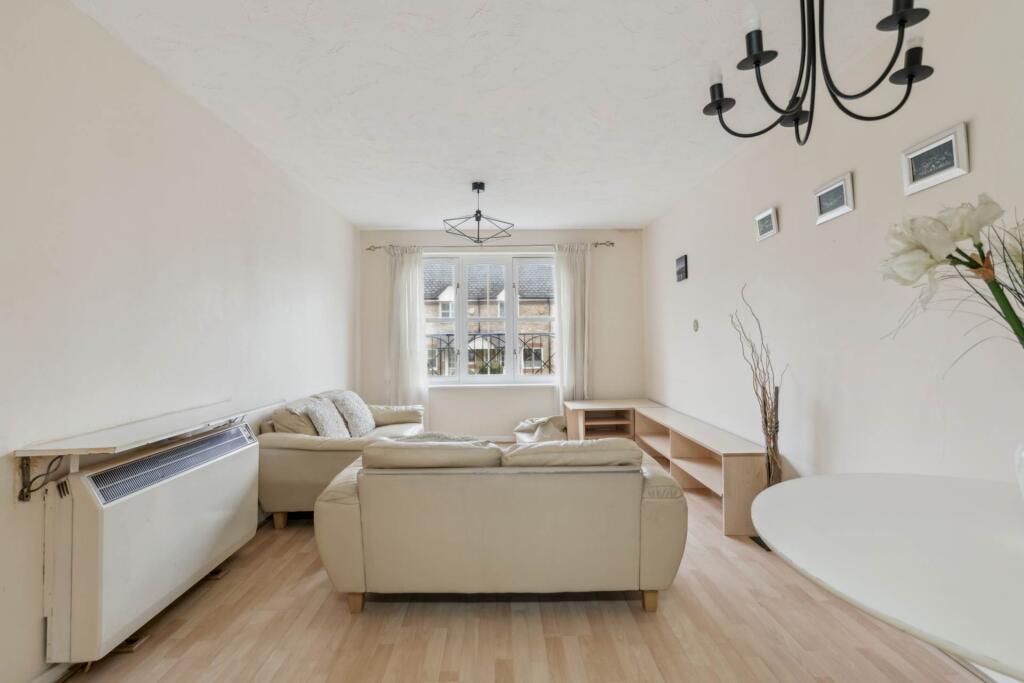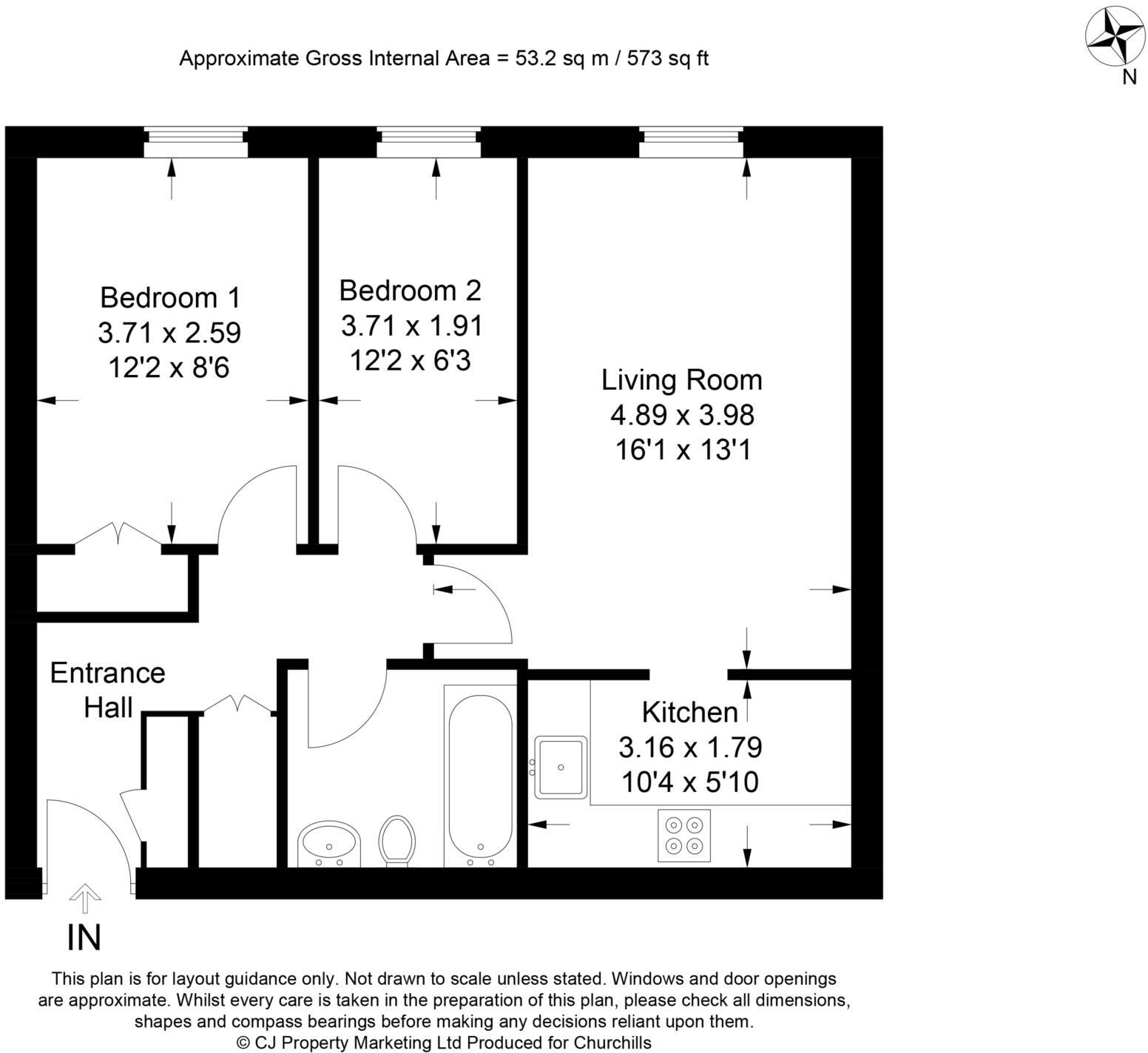- A Purpose Built 2 Bedroom Ground Floor Flat +
- Located Within Sought After Reeds Development +
- Entry Phone System +
- 16ft Living Room +
- Double Glazing/ Electric Heating +
- Secure Underground Parking +
- No Upper Chain +
- Energy Rating: C +
This purpose built 2 bedroom ground floor flat is located in the highly sought after Reeds Development, offering both convenience and comfort. The property features a secure entry phone system and boasts a spacious 16ft living room open plan to the kitchen. Both bedrooms provide a comfortable living space and are complemented by a bathroom. Additional features include double glazing and efficient electric night storage heaters. Ideally situated close to Watford Junction Station and Watford Town Centre, the flat offers excellent transport links and access to local amenities. Residents also benefit from an allocated parking space in a secure underground car park. The property is available for sale with no upper chain.
COMMUNAL ENTRANCE
Entry phone sysyem
OWN FRONT DOOR
ENTRANCE HALL
Entry phone system, laminate wood flooring, airing cupboard housing lagged hot water cylinder, large storage cupboard, inset spotlights
LIVING ROOM - 16'1" (4.9m) x 13'1" (3.99m)
Laminate wood flooring, electric night storage heater, double glazed windows, archway leading to
KITCHEN - 10'4" (3.15m) x 5'10" (1.78m)
Range of wall and base units, working surfaces, stainless steel sink unit with drainer, fitted electric oven, ceramic hob with extractor hood over, space for fridge freezer, plumbing for washing machine, laminate wood flooring
BEDROOM 1 - 12'2" (3.71m) x 8'6" (2.59m)
Double glazed window, electric heater, wardrobe cupboards with sliding doors
BEDROOM 2 - 12'2" (3.71m) x 6'3" (1.91m)
Double glazed window, electric heater
BATHROOM
Panelled bath with electric shower over,wc with concealed cistern, wash hand basin, wall mirror, inset spotlights, tiled walls, extractor fan, vinyl floor
OUTSIDE
ALLOCATED PARKING
One allocated parking space in secure underground parking
LEASE DETAILS
The vendor informs us that there is a 125 year lease from 20/09/1995 with 95 years remaining.
Service Charge: £1960.06 per annum included Building Insurance
Ground Rent: £200.00 per annum
COUNCIL TAX
Watford Borough Council, Tax Band D, £2236.30 2024/2025
what3words /// extra.rides.behind
Notice
We have prepared these particulars as a general guide of the property and they are not intended to constitute part of an offer or contract. We have not carried out a detailed survey of the property and we have not tested any apparatus, fixtures, fittings, or services. All measurements and floorplans are approximate, and photographs are for guidance only, and these should not be relied upon for the purchase of carpets or any other fixtures or fittings.
Lease details, service charges and ground rent (where applicable) have been provided by the client and should be checked and confimed by your solicitor prior to exchange of contracts.
