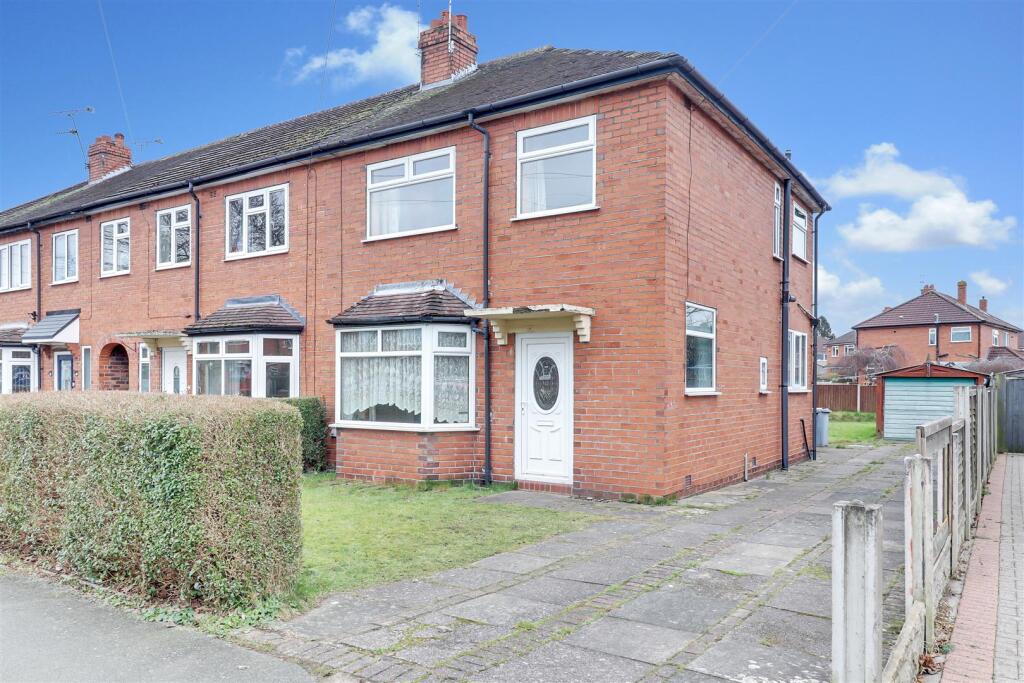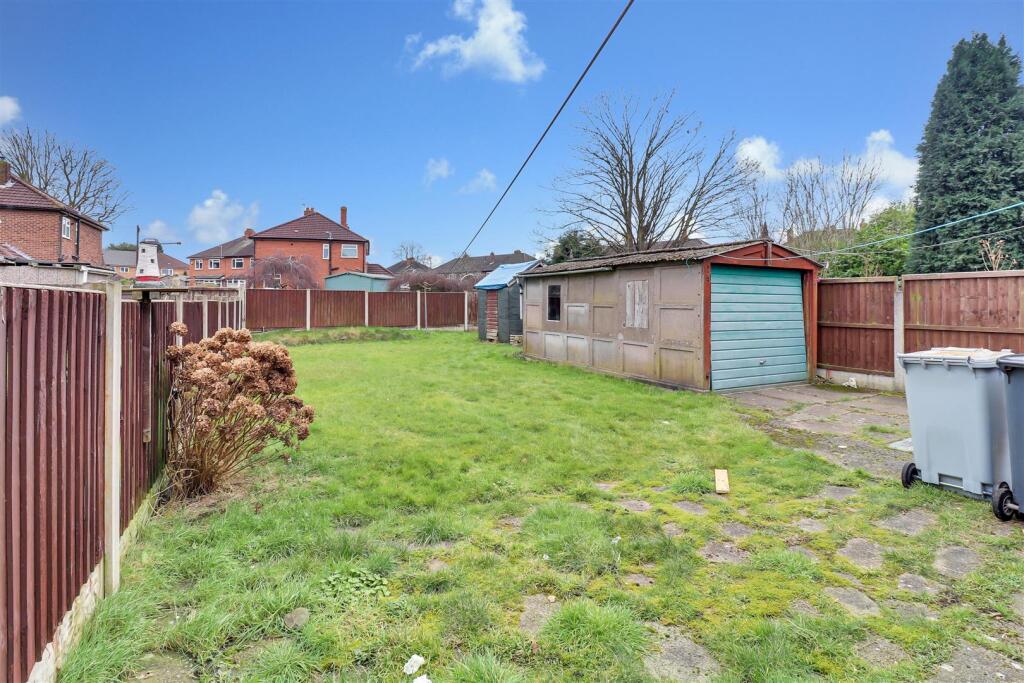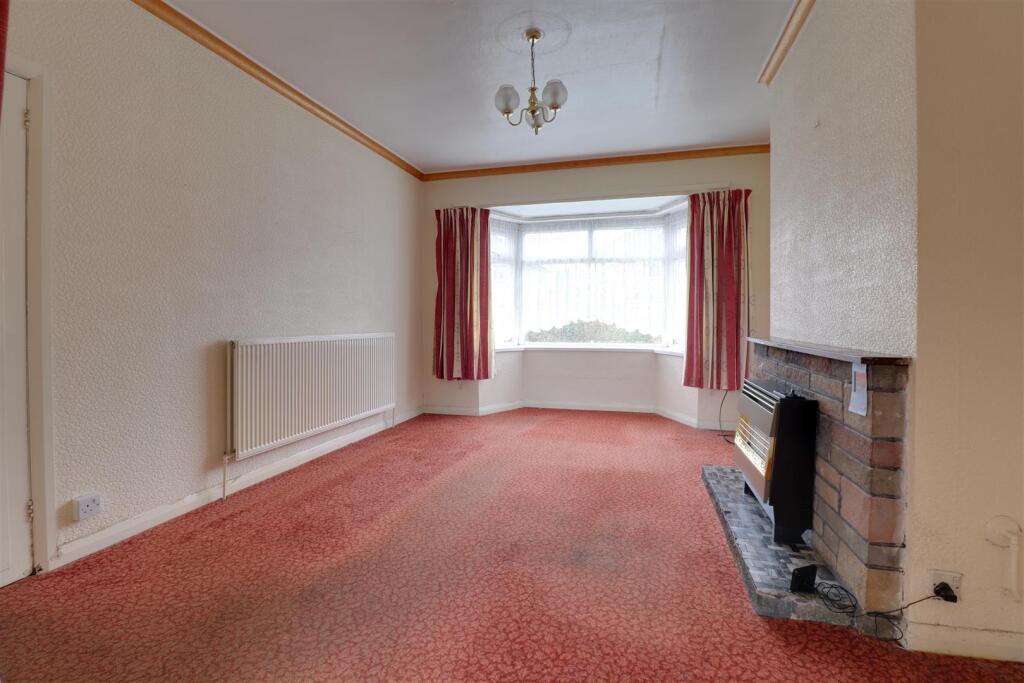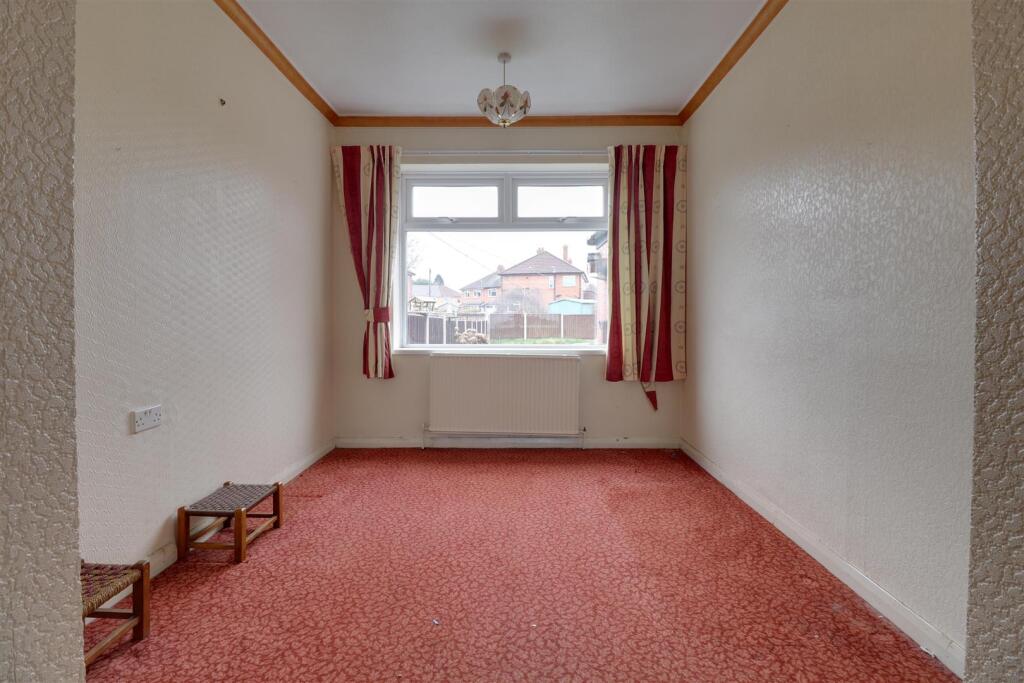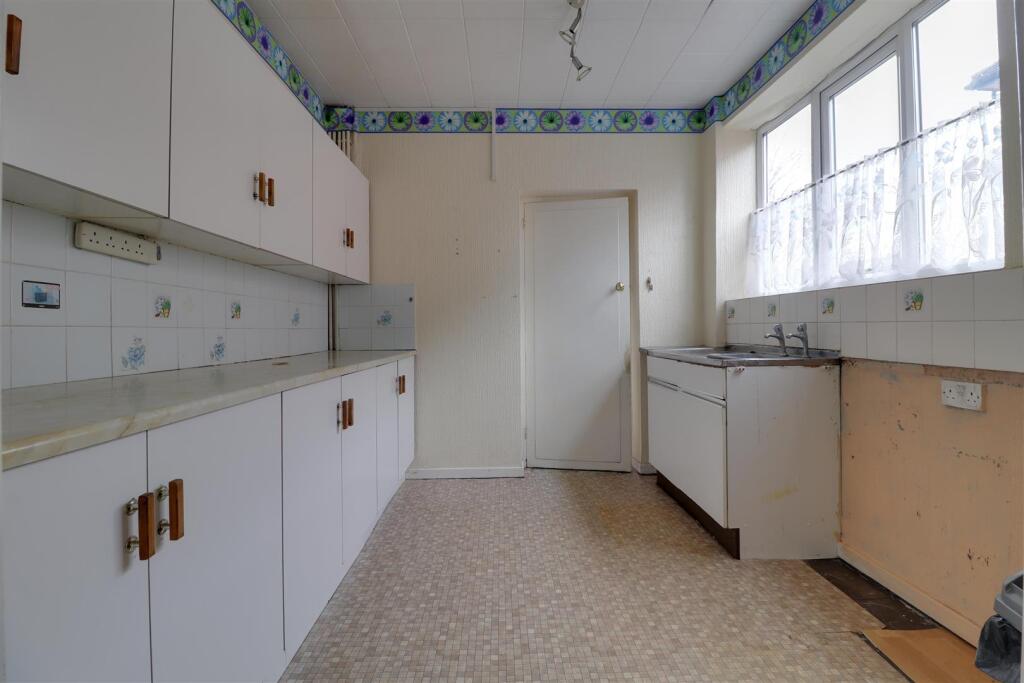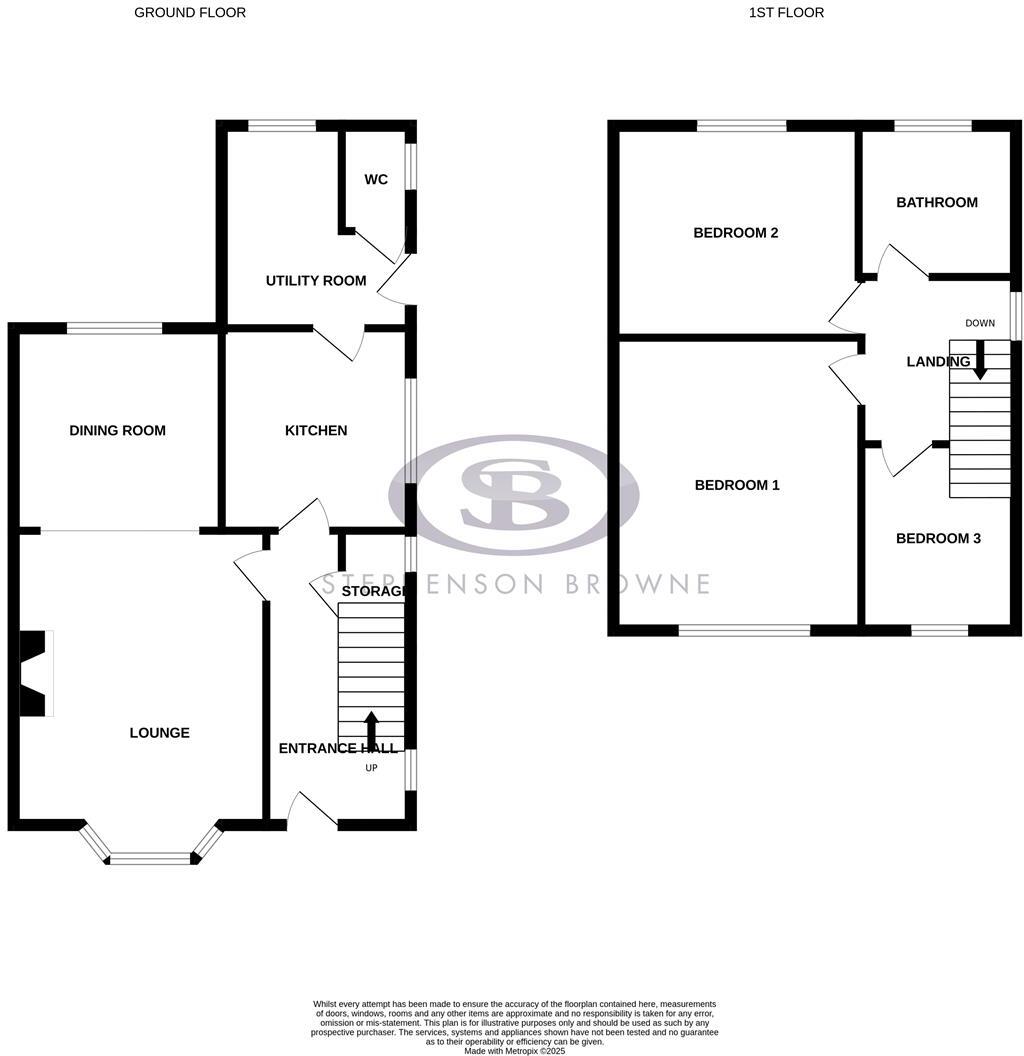NO CHAIN - A traditional, three bedroom property situated on a generous plot within a popular residential estate, close to Alsager Town Centre, a range of local amenities and excellent transport & commuter links.
The property is in need of modernisation but offers great potential for a variety of buyers to put their own stamp on a property or as an investment. In brief the property comprises: Entrance hall, lounge through diner, kitchen, useful utility room with downstairs WC. To the first floor are two double bedrooms, a single bedroom and a family bathroom.
Externally the property benefits from a spacious driveway to the front providing invaluable off-road parking for numerous vehicles leading to a detached garage, and a generous rear garden.
Meads Road is a convenient location, ideally situated for the wealth of amenities within Alsager town centre, whilst several commuting links are within close proximity such as the M6, A500 and A34.
An ideal family home or buy to let investment opportunity which is not to be missed! Please contact Stephenson Browne to arrange your viewing.
Entrance Hall - uPVC panelled entrance door having double glazed inset. Single panel radiator. Double glazed frosted window to the side elevation. Understairs storage cupboard. Stairs to the first floor.
Lounge - 5.030 x 3.501 (16'6" x 11'5") - Double glazed walk-in bay window to the front elevation. Single panel radiator. Brick fireplace having gas fire. Opening into:-
Dining Room - 3.057 x 2.748 (10'0" x 9'0") - Double glazed window to the rear elevation. Double panel radiator.
Kitchen - 3.031 x 2.722 (9'11" x 8'11") - Range of wall, base and drawer units with work surfaces over incorporating a stainless steel single drainer sink unit. Splashback tiling. Space for a cooker. Space for freestanding fridge freezer. Double glazed window to the side elevation.
Utility Room - 2.391 x 1.218 (7'10" x 3'11") - Double glazed frosted window to the rear elevation. Wall mounted gas central heating boiler. Space and plumbing for a washing machine. Space for a tumble dryer.
Downstairs Wc - 1.356 x 0.939 (4'5" x 3'0") - Low level WC. Double glazed frosted window to the side elevation.
First Floor Landing - Double glazed frosted window to the side elevation. Doors to all rooms. Loft access point.
Principal Bedroom - 4.438 x 3.168 (14'6" x 10'4") - Double glazed window to the front elevation. Single panel radiator. Fitted wardrobes with hanging rail and shelving.
Bedroom Two - 3.059 x 3.193 (10'0" x 10'5") - Double glazed window to the rear elevation. Single panel radiator.
Bedroom Three - 1.978 x 3.035 (6'5" x 9'11") - Double glazed window to the front elevation. Single panel radiator.
Family Bathroom - 2.098 x 2.258 (6'10" x 7'4") - Three piece suite comprising of a low level WC, pedestal wash hand basin and a panelled bath with electric shower over. Double glazed frosted window to the side elevation. Single panel radiator. Storage cupboard housing the hot water cylinder. Tiled walls.
Externally - The front garden is mainly laid to lawn with a paved driveway leading down the side of the property providing ample off road parking, to a detached garage. The rear garden is mainly laid to lawn with paved patio area providing ample space for garden furniture. Fenced boundaries.
Detached Garage - Up and over door to the front.
Nb: Tenure - We have been advised that the property tenure is FREEHOLD, we would advise any potential purchasers to confirm this with a conveyancer prior to exchange of contracts.
Council Tax Band - The council tax band for this property is B.
Nb: Copyright - The copyright of all details, photographs and floorplans remain the possession of Stephenson Browne.
