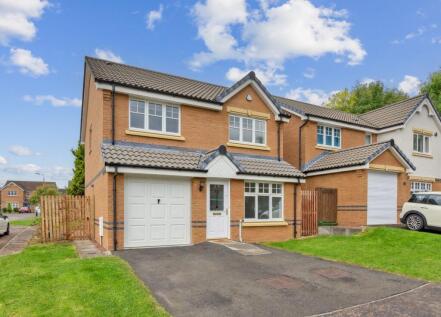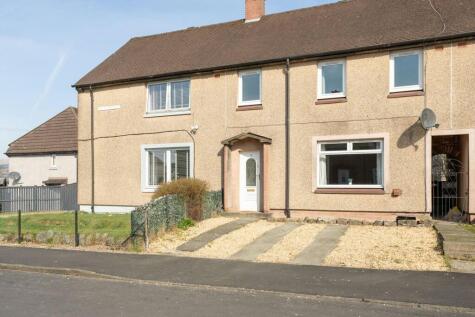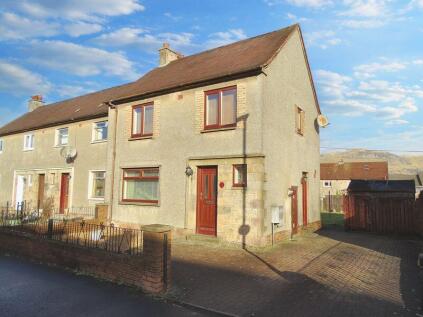4 Bed Detached House, Single Let, Alloa, FK10 2TD, £275,000
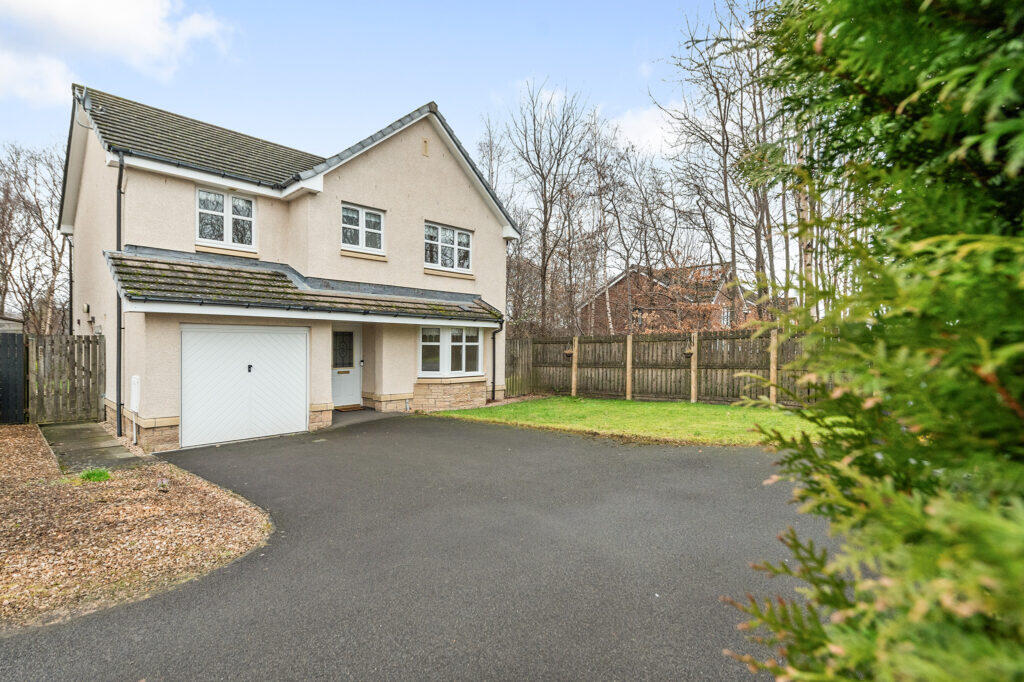
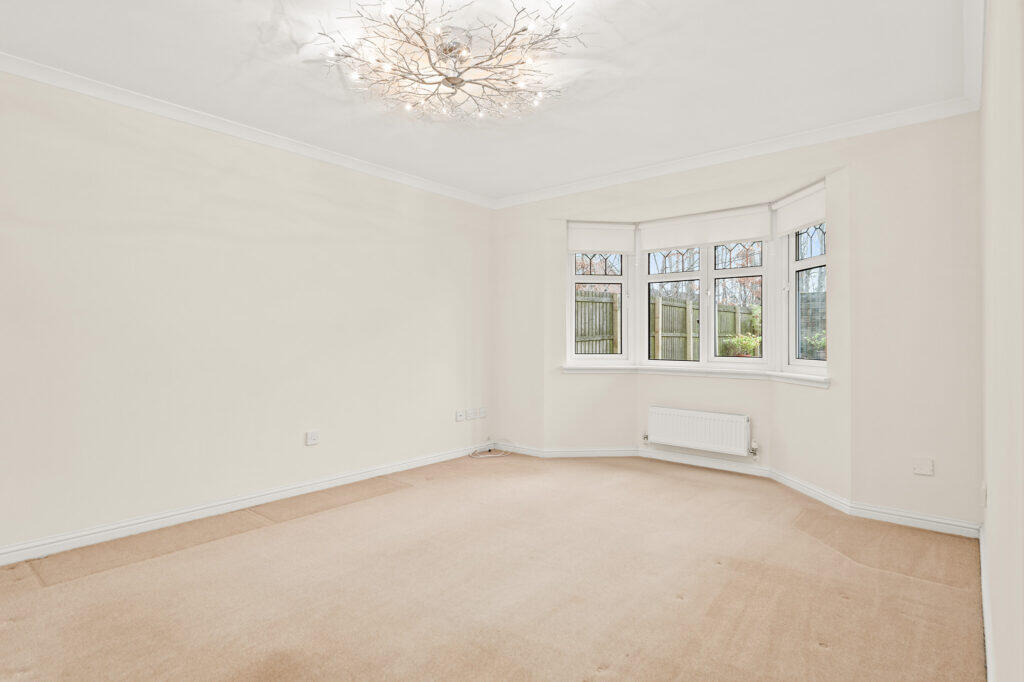
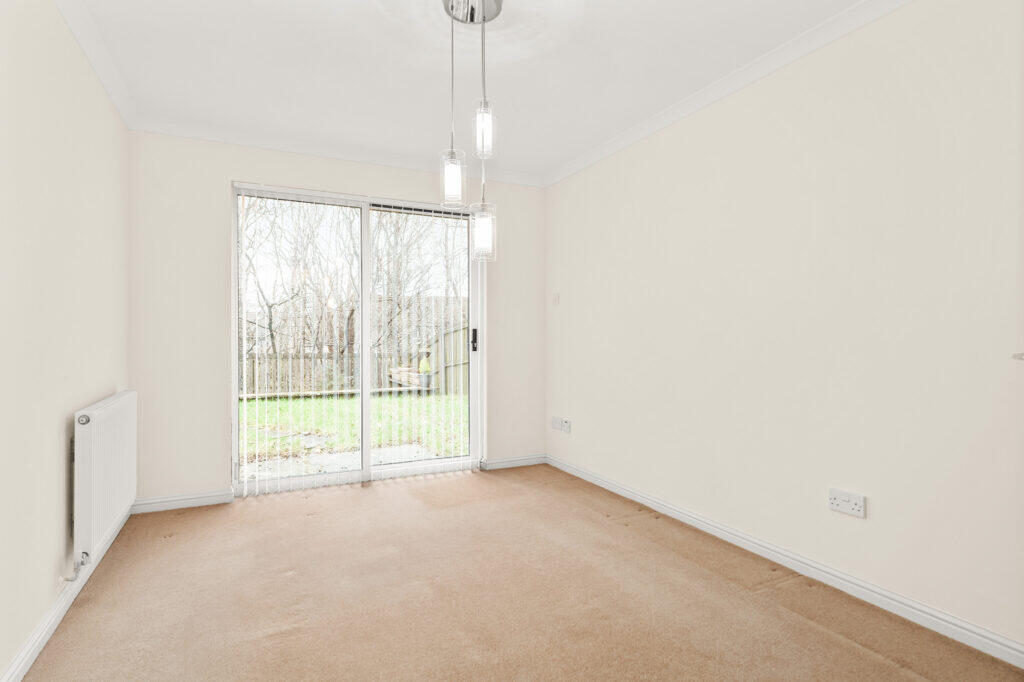
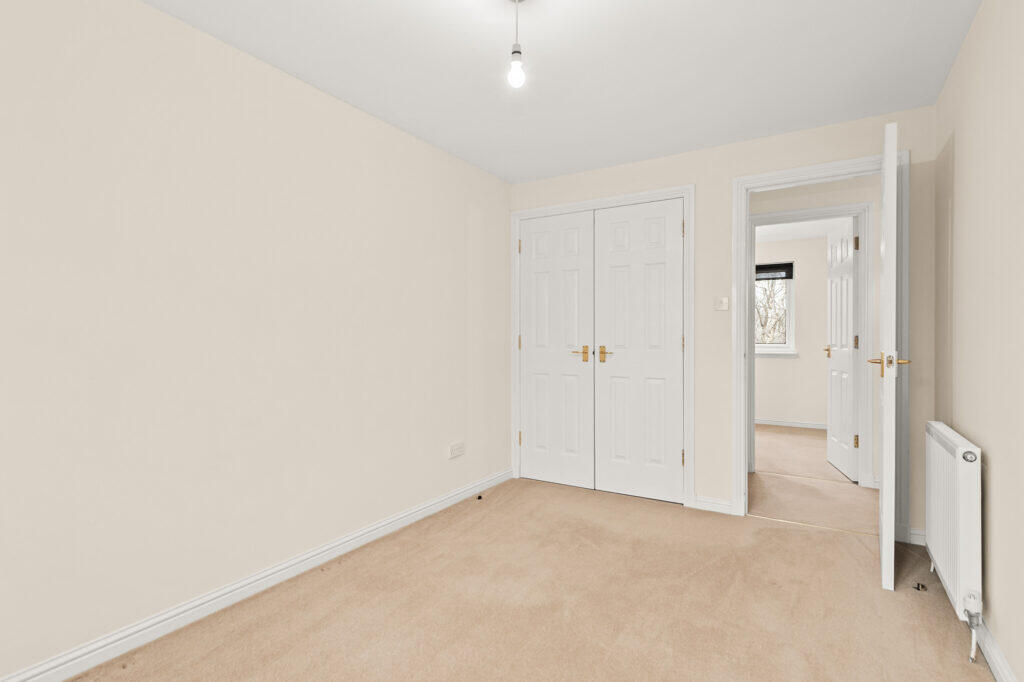
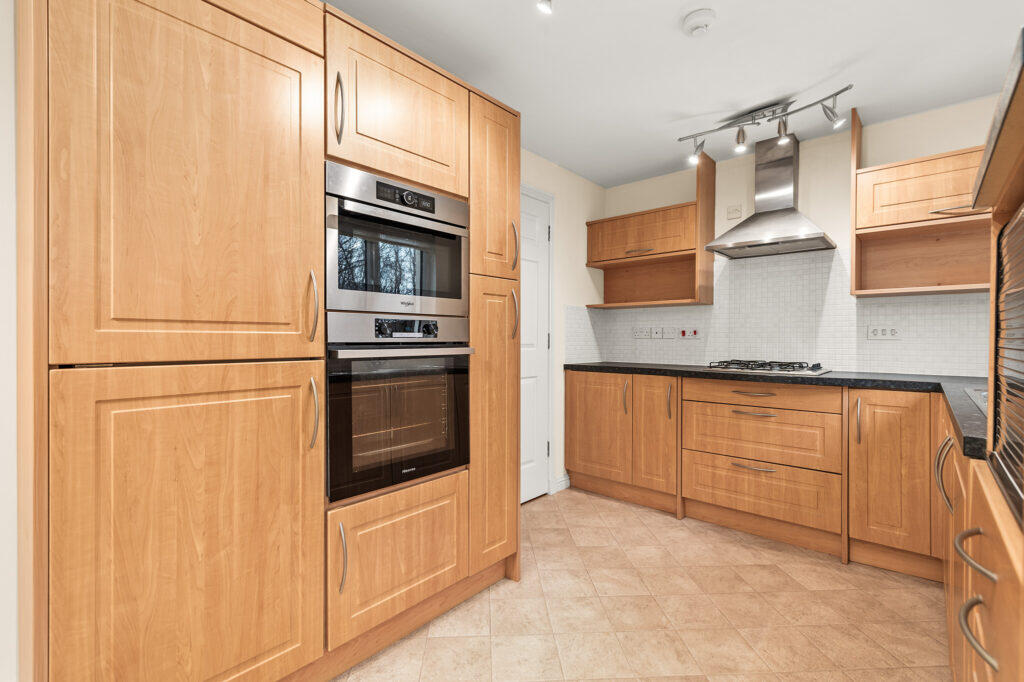
ValuationOvervalued
| Sold Prices | £24.9K - £359.5K |
| |
Square Metres | ~129.26 m² |
Value Estimate | £225,127£225,127 |
Cashflows
Cash In | |
Purchase Finance | MortgageMortgage |
Deposit (25%) | £68,750£68,750 |
Stamp Duty & Legal Fees | £10,700£10,700 |
Total Cash In | £79,450£79,450 |
| |
Cash Out | |
Rent Range | £450 - £1,500£450 - £1,500 |
Rent Estimate | £578 |
Running Costs/mo | £995£995 |
Cashflow/mo | £-417£-417 |
Cashflow/yr | £-5,004£-5,004 |
Gross Yield | 3%3% |
Local Sold Prices
33 sold prices from £24.9K to £359.5K, average is £260K.
| Price | Date | Distance | Address | Price/m² | m² | Beds | Type | |
| £344K | 10/21 | 0.1 mi | 6, King James Drive, Tullibody, Alloa FK10 2UN | - | - | 4 | Detached House | |
| £220.5K | 06/21 | 0.12 mi | 10, Delph Wynd, Tullibody, Alloa, Clackmannanshire FK10 2TW | - | - | 4 | Detached House | |
| £280K | 03/21 | 0.16 mi | 24, Ramsey Tullis Drive, Tullibody, Alloa, Clackmannanshire FK10 2UD | - | - | 4 | Detached House | |
| £290K | 11/21 | 0.39 mi | 3, Macalpine Court, Tullibody, Alloa FK10 2FB | - | - | 4 | Detached House | |
| £207.5K | 04/21 | 0.43 mi | 58, Braehead, Alloa, Clackmannanshire FK10 2EW | - | - | 4 | Detached House | |
| £325.3K | 06/21 | 0.45 mi | Arnsbrae Villa, Alloa Road, Cambus, Alloa, Clackmannanshire FK10 2NT | - | - | 4 | Semi-Detached House | |
| £210K | 10/21 | 0.55 mi | 25, Rose Street, Alloa, Clackmannanshire FK10 2SZ | - | - | 4 | Detached House | |
| £208K | 03/21 | 0.56 mi | 9, Marshall Way, Tullibody, Alloa, Clackmannan FK10 2GA | - | - | 4 | Detached House | |
| £230K | 05/21 | 0.57 mi | 29, The Sheilings, Cambus, Alloa FK10 2NN | - | - | 4 | Detached House | |
| £24.9K | 03/21 | 0.57 mi | 9, The Sheilings, Cambus, Alloa, Clackmannanshire FK10 2NN | - | - | 4 | Detached House | |
| £260K | 08/21 | 0.66 mi | 14, Moubray Gardens, Cambus, Alloa FK10 2NQ | - | - | 4 | Detached House | |
| £225K | 03/21 | 1.29 mi | 46, Tullibody Road, Alloa, Clackmannanshire FK10 2LY | - | - | 4 | Detached House | |
| £240K | 04/21 | 1.42 mi | 7, Blackthorn Grove, Menstrie, Clackmannanshire FK11 7DX | - | - | 4 | Detached House | |
| £182K | 12/21 | 1.45 mi | 19, East Mains, Menstrie, Clackmannanshire FK11 7AW | - | - | 4 | Terraced House | |
| £289.1K | 07/21 | 1.51 mi | 23, Birch Grove, Menstrie, Clackmannanshire FK11 7DW | - | - | 4 | Detached House | |
| £253K | 02/21 | 1.51 mi | 4, Birch Grove, Menstrie, Clk FK11 7DW | - | - | 4 | Detached House | |
| £300K | 09/21 | 1.51 mi | 13, Birch Grove, Weavers Wynd, Menstrie FK11 7DW | - | - | 4 | Detached House | |
| £271.3K | 12/20 | 1.53 mi | 3, Alder Crescent, Menstrie, Clk FK11 7DU | - | - | 4 | Detached House | |
| £320K | 02/21 | 1.53 mi | 30, Alder Crescent, Menstrie FK11 7DU | - | - | 4 | Detached House | |
| £191K | 10/21 | 1.58 mi | 1, Craigton Crescent, Alva, Clackmannanshire FK12 5DS | - | - | 4 | Semi-Detached House | |
| £307.5K | 07/21 | 1.58 mi | 15, Pine Crescent, Menstrie, Clackmannanshire FK11 7DT | - | - | 4 | Detached House | |
| £295K | 11/20 | 1.6 mi | 44, Rowan Crescent, Menstrie, Clk FK11 7DS | - | - | 4 | Detached House | |
| £310K | 12/20 | 1.6 mi | 40, Rowan Crescent, Menstrie, Clk FK11 7DP | - | - | 4 | Detached House | |
| £244.5K | 03/21 | 1.6 mi | 42, Rowan Crescent, Menstrie FK11 7DS | - | - | 4 | Detached House | |
| £286.1K | 12/20 | 1.61 mi | 22, Clifford Park, Menstrie, Clk FK11 7AQ | - | - | 4 | Detached House | |
| £293.9K | 06/21 | 1.66 mi | 28, Holly Grove, Menstrie FK11 7DR | - | - | 4 | Detached House | |
| £359.5K | 08/21 | 1.66 mi | 2, Holly Grove, Menstrie FK11 7DR | - | - | 4 | Detached House | |
| £350K | 11/20 | 1.66 mi | 5, Long Row, Menstrie, Clackmannanshire FK11 7BA | - | - | 4 | Detached House | |
| £297K | 09/21 | 1.67 mi | 14, Glebe Terrace, Alloa, Clackmannanshire FK10 1DL | - | - | 4 | Semi-Detached House | |
| £118.7K | 04/21 | 1.68 mi | 31, Park Crescent, Sauchie, Alloa, Clackmannanshire FK10 3DT | - | - | 4 | Terraced House | |
| £150.5K | 03/21 | 1.75 mi | 3, Johnstone Street, Menstrie, Clackmannanshire FK11 7DB | - | - | 4 | Semi-Detached House | |
| £225.1K | 03/21 | 1.77 mi | 91, Park Street, Alva, Clackmannanshire FK12 5LL | - | - | 4 | Detached House | |
| £201.7K | 06/21 | 1.85 mi | 10, Auchinbaird, Sauchie, Alloa, Clackmannanshire FK10 3HB | - | - | 4 | Semi-Detached House |
Local Rents
50 rents from £450/mo to £1.5K/mo, average is £750/mo.
| Rent | Date | Distance | Address | Beds | Type | |
| £650 | 05/23 | 0.06 mi | - | 2 | Semi-Detached House | |
| £1,000 | 04/24 | 0.26 mi | The Braes, Tullibody, Clackmannanshire | 3 | Terraced House | |
| £800 | 04/24 | 0.39 mi | Auld Kirk Road, TULLIBODY | 3 | Flat | |
| £750 | 04/24 | 0.41 mi | The Cleaves, Tullibody, Alloa, FK10 | 2 | Terraced House | |
| £750 | 05/24 | 0.41 mi | - | 2 | Terraced House | |
| £795 | 09/24 | 0.46 mi | - | 2 | Flat | |
| £875 | 05/24 | 0.51 mi | Ladywell Drive | 4 | Semi-Detached House | |
| £1,500 | 01/24 | 0.53 mi | - | 5 | Detached House | |
| £750 | 10/23 | 0.55 mi | - | 2 | Flat | |
| £800 | 11/24 | 0.55 mi | - | 2 | Flat | |
| £800 | 11/23 | 0.63 mi | - | 2 | Terraced House | |
| £700 | 01/25 | 0.63 mi | - | 2 | Flat | |
| £750 | 03/24 | 0.66 mi | Cragganmore, Tullibody | 2 | Flat | |
| £750 | 03/24 | 0.66 mi | Cragganmore, Tullibody, Clackmannanshire, FK10 | 2 | Flat | |
| £750 | 05/24 | 0.66 mi | Cragganmore, Tullibody | 2 | Flat | |
| £900 | 07/24 | 0.7 mi | - | 2 | Terraced House | |
| £750 | 05/24 | 0.79 mi | Cambus, Alloa, FK10 | 2 | Flat | |
| £600 | 06/24 | 0.81 mi | - | 1 | Flat | |
| £1,400 | 04/24 | 0.86 mi | Scholars Road, Alloa, Stirling, FK10 2FA | 4 | Detached House | |
| £750 | 03/24 | 0.86 mi | Gean Road, Alloa, Clackmannanshire, FK10 | 2 | Terraced House | |
| £820 | 01/25 | 0.88 mi | - | 2 | Flat | |
| £550 | 08/24 | 0.9 mi | - | 1 | Bungalow | |
| £797 | 07/23 | 1.06 mi | - | 1 | Flat | |
| £800 | 04/24 | 1.26 mi | - | 2 | Flat | |
| £650 | 04/24 | 1.3 mi | Ashley Terrace, ALLOA | 2 | Flat | |
| £700 | 04/24 | 1.3 mi | Henderson Avenue, Alloa, Clackmannanshire, FK10 | 2 | Flat | |
| £800 | 03/24 | 1.31 mi | - | 2 | Flat | |
| £600 | 05/24 | 1.37 mi | - | 1 | Flat | |
| £625 | 10/24 | 1.37 mi | - | 1 | Flat | |
| £600 | 04/24 | 1.37 mi | Smithfield Loan, Alloa, FK10 | 1 | Flat | |
| £950 | 05/24 | 1.37 mi | - | 3 | Flat | |
| £950 | 04/24 | 1.37 mi | Ashley Terrace, Alloa, FK10 | 3 | Flat | |
| £450 | 05/24 | 1.37 mi | - | 1 | Flat | |
| £450 | 04/24 | 1.37 mi | Smithfield Loan, Alloa, FK10 | 1 | Flat | |
| £800 | 09/24 | 1.39 mi | - | 2 | Flat | |
| £750 | 09/23 | 1.47 mi | - | 2 | Flat | |
| £800 | 01/25 | 1.47 mi | - | 2 | Flat | |
| £750 | 08/23 | 1.52 mi | - | 2 | Flat | |
| £850 | 05/24 | 1.53 mi | Caledonian Road, Alloa | 2 | Terraced House | |
| £725 | 10/23 | 1.53 mi | Tulligrath Park, Alloa | 2 | Flat | |
| £575 | 03/24 | 1.53 mi | - | 2 | Flat | |
| £695 | 01/24 | 1.53 mi | - | 2 | Flat | |
| £650 | 06/23 | 1.54 mi | - | 2 | Flat | |
| £900 | 09/24 | 1.55 mi | - | 2 | Terraced House | |
| £500 | 03/24 | 1.56 mi | - | 1 | Flat | |
| £850 | 04/24 | 1.58 mi | 10 Caroline Crescent, Alva, FK12 5BT | 3 | Terraced House | |
| £575 | 02/24 | 1.58 mi | - | 1 | Flat | |
| £550 | 04/24 | 1.61 mi | Nevis Crescent, Alloa | 1 | Flat | |
| £750 | 04/24 | 1.63 mi | Delaney Court, Alloa | 2 | Flat | |
| £600 | 04/24 | 1.68 mi | Sunnyside Road, Alloa | 1 | Flat |
Local Area Statistics
| |
Rental growth (12m) | +5%+5% |
Sales demand | Seller's marketSeller's market |
Capital growth (5yrs) | +31%+31% |
Property History
Listed for £275,000
February 18, 2025
Floor Plans
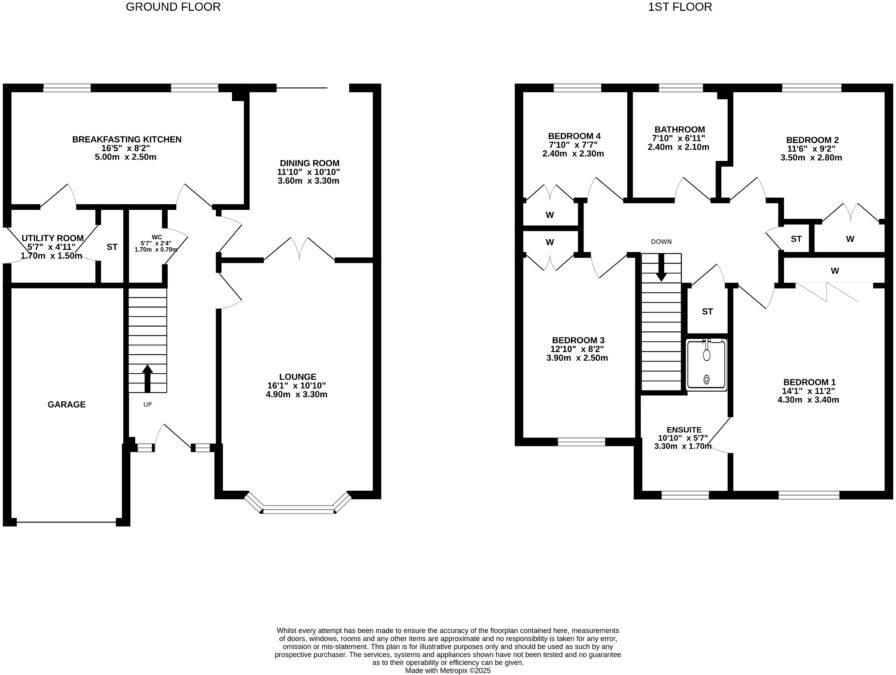
Description
- Detached Family Villa +
- Quiet Cul-De-Sac Location +
- Very Popular Development +
- Preferred Corner Plot +
- Stunning Views to the Ochil Hills +
- 126m2 +
The House
Halliday Homes are proud to present to the market this fantastic, four bedroom detached villa in the desirable Delph Wynd area of Tullibody, offering spacious family accommodation across two floors with stunning views of the Ochil Hills. Built by Persimmon Homes and located at the end of a leafy cul-de-sac, this property is perfect for a growing family and early viewing is a must.
The internal accommodation comprises of: entrance hall, spacious lounge, dining room, breakfasting kitchen, utility room and WC. On the first floor there are four bedrooms - with the main bedroom benefiting from en-suite facilities, and a family bathroom completes the accommodation. Warmth is provided by gas central heating and the property is fully double glazed.
The Garden
Externally to the front is a private driveway for ample off-street parking, an attached single garage and area of lawn. The private rear garden, which is bound by fencing, is laid mainly with lawn and has a small section of patio seating, has steps down to the lower lever, along with an external water tap.
The Location
Delph Wynd is conveniently placed in Tullibody, on the outskirts of the popular commuter town of Alloa. Many local amenities nearby include leisure facilities, restaurants and high street supermarkets. The property is in a highly convenient location for local primary schooling and only a short drive from Lornshill Academy. The town further benefits from being an ideal location for commuting with major road and railway networks available providing links to Stirling, Falkirk, Glasgow, Edinburgh and throughout central Scotland.
EPC Rating C76
Council Tax Band F
Directions - Using what3words search for ///curve.thinkers.nerd
Entrance Hall
Accessed via a partially glazed, composite wood door. Carpeted flooring, radiator and carpeted stairwell to the first floor.
Lounge 4.9m x 3.3m
Well-proportioned room with front facing bay window, carpeted flooring, two radiators, BT and TV points. Double doors to the dining room.
Dining Room 3.6m x 3.3m
Great space for a dining table, carpeted flooring, radiator and sliding door to the rear garden.
Breakfasting Kitchen 5.0m x 2.5m
Fully fitted kitchen exhibiting a wide range of wall and base units, contrasting laminate worktop with tiled splashback and stainless steel sink. Integrated appliances to include: fridge/freezer, electric oven, combination microwave/grill, four ring gas hob and extractor hood. Vinyl flooring, radiator, two windows and ample space for a breakfasting table.
Utility Room 1.7m x 1.5m
Great additional worksurface with matching units and stainless steel sink. Space for a washing machine and dishwasher which are included in the sale. Vinyl flooring, radiator and storage cupboard.
WC 1.7m x 0.7m
Two piece suite of WC and wash hand basin. Carpeted flooring, radiator and extractor fan.
First Floor Landing
Provides access to all rooms on the first floor. Carpeted flooring, radiator, loft hatch and two storage cupboard - one of which houses the hot water tank.
Bedroom 1 4.3m x 3.4m
Front facing, large double bedroom with carpeted flooring, radiator, window and built-in wardrobe.
En-Suite 3.3m x 1.7m
Three piece suite of WC, wash hand basin and wet wall shower enclosure with mains shower. Carpeted flooring, radiator, window and extractor fan.
Bedroom 2 3.5m x 2.8m
Rear facing double bedroom with carpeted flooring, radiator, window and built-in wardrobe.
Bedroom 3 3.9m x 2.5m
A further front facing double bedroom with carpeted flooring, radiator, window and built-in wardrobe.
Bedroom 4 2.4m x 2.3m
Small double bedroom which is perfect for the home working environment. Carpeted flooring, radiator, window and built-in wardrobe.
Bathroom 2.4m x 2.1m
Four piece suite of WC, wash hand basin, bath with handheld shower attachment and wet wall shower enclosure with mains shower. Carpeted flooring, partially tiled walls, radiator, window and extractor fan.
Agents Note
We believe these details to be accurate, however it is not guaranteed and they do not form any part of a contract. Fixtures and fittings are not included unless specified otherwise. Photographs are for general information and it must not be inferred that any item is included for sale with the property. Areas, distances and room measurements are approximate only and the floorplans, which are for illustrative purposes only, may not be to scale.
Similar Properties
Like this property? Maybe you'll like these ones close by too.
4 Bed House, Single Let, Alloa, FK10 2UW
£259,995
2 views • 16 days ago • 129 m²
3 Bed Bungalow, Single Let, Alloa, FK10 2UN
£264,995
6 months ago • 93 m²
3 Bed House, Single Let, Alloa, FK10 2TJ
£139,995
2 views • 24 days ago • 93 m²
2 Bed House, Single Let, Alloa, FK10 2RL
£139,995
1 views • 2 months ago • 68 m²
