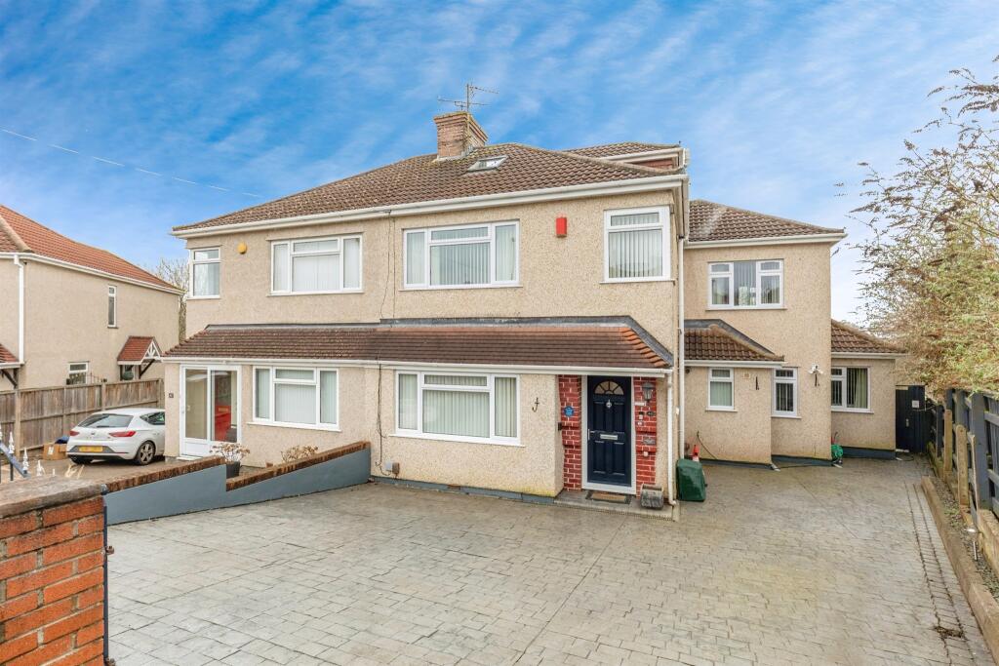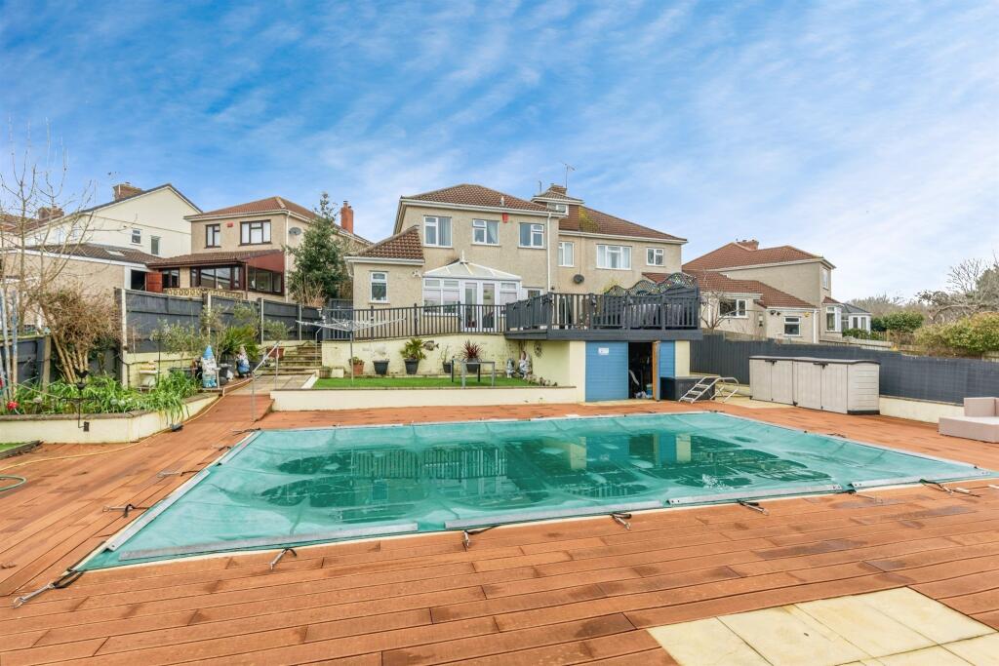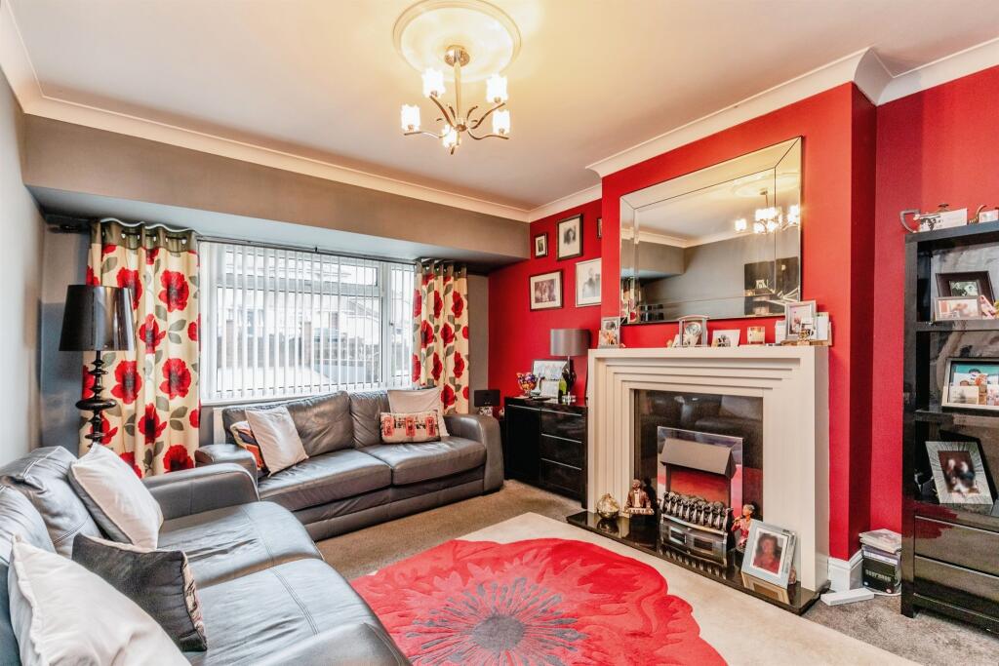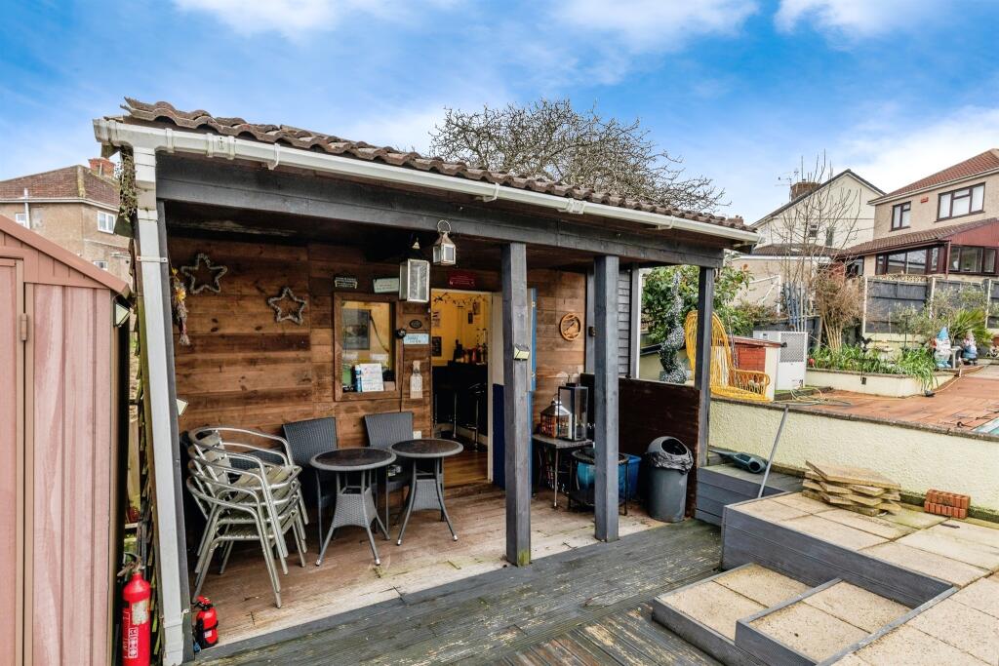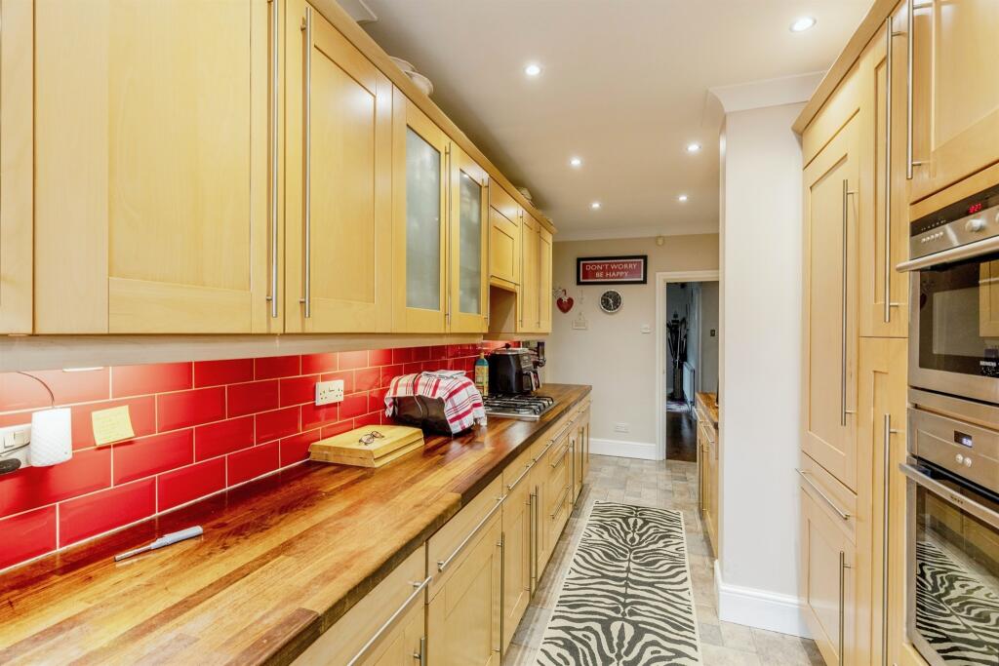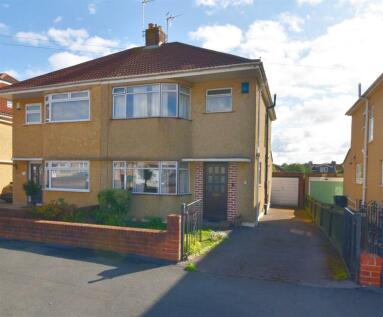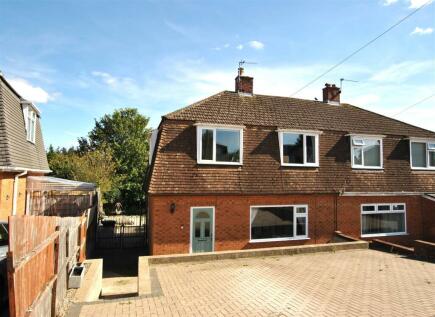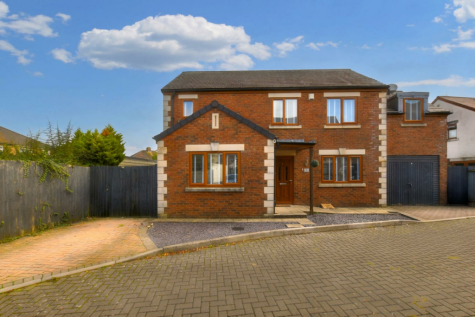- ENERGY RATING - C +
- SEMI-DETACHED FAMILY HOME +
- SELF CONTAINED ANNEX +
- FIVE BEDROOMS +
- SWIMMING POOL +
- TWO EN-SUITE SHOWER ROOMS +
- LARGE REAR GARDEN WITH OUTDOOR BAR +
- NO ONWARD CHAIN +
SUMMARY
Connells are pleased to offer this stunning semi-detached family home located on the highly sought-after Whitecross Avenue, just off the A37 Wells Road. This property offers an abundance of space, comfort and versatility. Making it the perfect home for a growing family. Call on to book!
DESCRIPTION
Welcome to this stunning semi-detached family home located on the highly sough-after Whitecross Avenue, just off the A37 Wells Road. This exceptional property offers an abundance of space, comfort and versatility. Making it the perfect home for a growing family.
Main House:
As you enter, you are greeted by a welcoming entrance hallway leading to a bay fronted lounge and a separate dining room, ideal for family gatherings and entertaining guests. The kitchen is well-appointed, offering ample storage and workspace for all your culinary needs. The main house boasts five generous bedrooms, with two featuring en-suite shower rooms for added convenience. Additionally, there is a well-equipped family bathroom to cater to the remaining bedrooms.
Annex:
The property also includes a versatile annex, perfect for extended family or guests. The annex comprises a spacious lounge. diner, a comfortable double bedroom, a bright conservatory, and a modern wet room, ensuring a private and self-contained living space.
Outdoor Space: The exterior of the property is equally impressive. The front features a cobblestone effect driveway providing ample off-street parking. The rear of the property offers breathtaking views across Satwell Viaduct Park, creating a serene and picturesque backdrop. The large rear garden is a true oasis, complete with a swimming pool, an outdoor bar, a chill-out area, and a raised decking area, perfect for relaxing and entertaining.
NO ONWARD CHAIN
Lounge 13' 6" max x 11' 6" max ( 4.11m max x 3.51m max )
Dining Room 13' max x 10' 6" max ( 3.96m max x 3.20m max )
Ground Floor Cloakroom 5' 10" x 2' 9" ( 1.78m x 0.84m )
Bedroom One 21' 5" max x 9' 8" max ( 6.53m max x 2.95m max )
En-Suite 6' 6" x 6' 5" ( 1.98m x 1.96m )
Bedroom Two 17' 9" max x 14' ( 5.41m max x 4.27m )
Sloped ceiling
En-Suite 8' x 6' 1" ( 2.44m x 1.85m )
Bedroom Three 12' 11" max x 10' 5" max ( 3.94m max x 3.17m max )
Bedroom Four 10' 4" x 10' 1" ( 3.15m x 3.07m )
Bedroom Five 9' 2" x 7' 2" ( 2.79m x 2.18m )
Bathroom 8' 9" x 5' 4" ( 2.67m x 1.63m )
Annex Lounge 17' 10" max x 10' 10" max ( 5.44m max x 3.30m max )
Annex Bedroom 10' 3" x 8' 9" ( 3.12m x 2.67m )
Annex En-Suite 6' 5" x 5' 5" ( 1.96m x 1.65m )
Annex Conservatory 11' 3" x 7' 9" ( 3.43m x 2.36m )
Outdoor Space
Outdoor Space: The exterior of the property is equally impressive. The front features a cobblestone effect driveway providing ample off-street parking. The rear of the property offers breathtaking views across Satwell Viaduct Park, creating a serene and picturesque backdrop. The large rear garden is a true oasis, complete with a swimming pool, an outdoor bar, a chill-out area, and a raised decking area, perfect for relaxing and entertaining.
1. MONEY LAUNDERING REGULATIONS - Intending purchasers will be asked to produce identification documentation at a later stage and we would ask for your co-operation in order that there will be no delay in agreeing the sale.
2: These particulars do not constitute part or all of an offer or contract.
3: The measurements indicated are supplied for guidance only and as such must be considered incorrect.
4: Potential buyers are advised to recheck the measurements before committing to any expense.
5: Connells has not tested any apparatus, equipment, fixtures, fittings or services and it is the buyers interests to check the working condition of any appliances.
6: Connells has not sought to verify the legal title of the property and the buyers must obtain verification from their solicitor.
