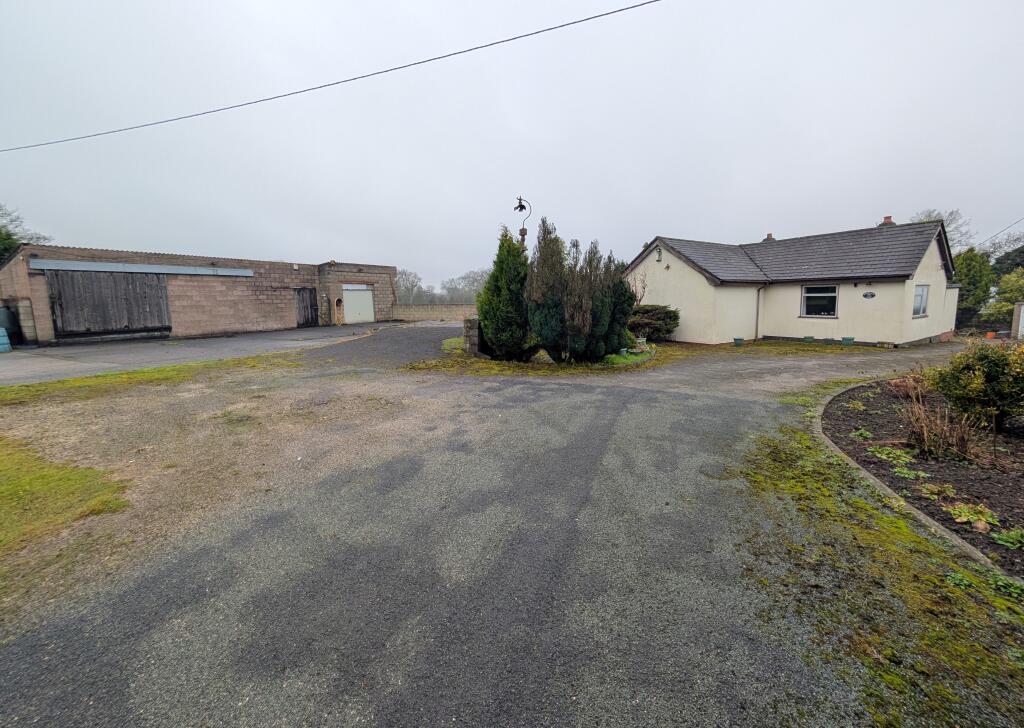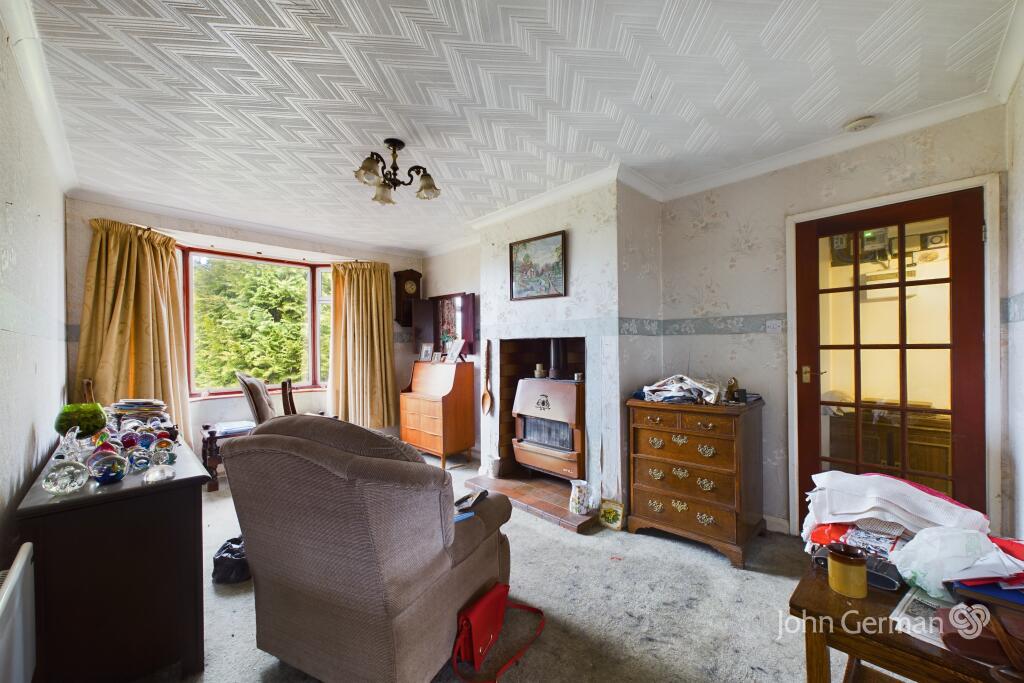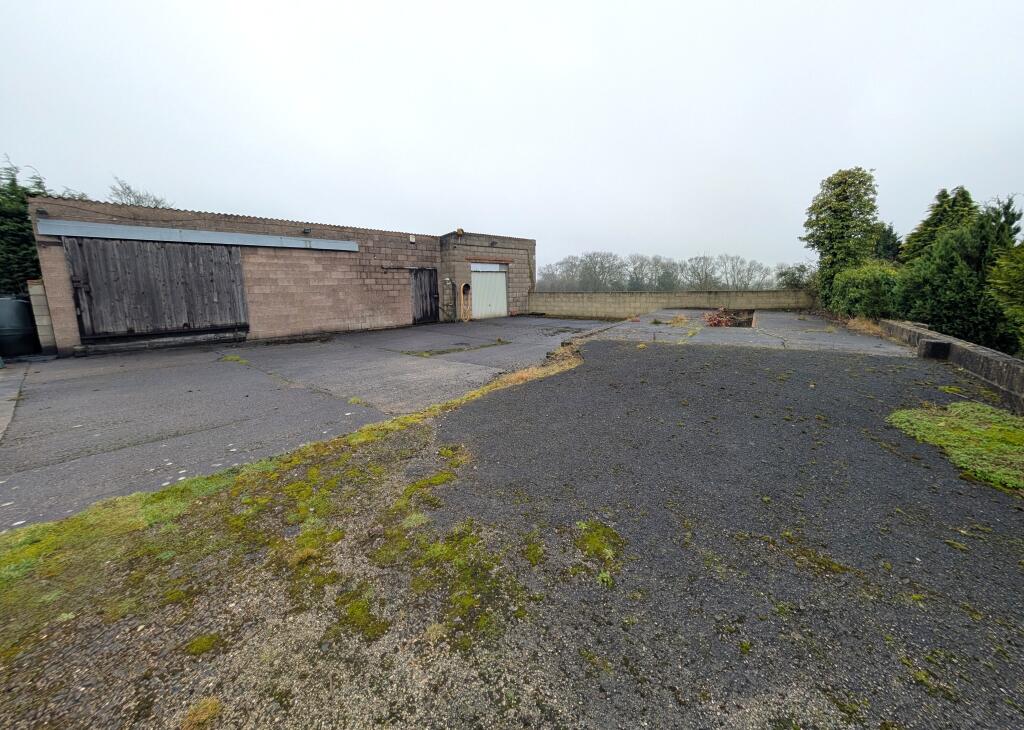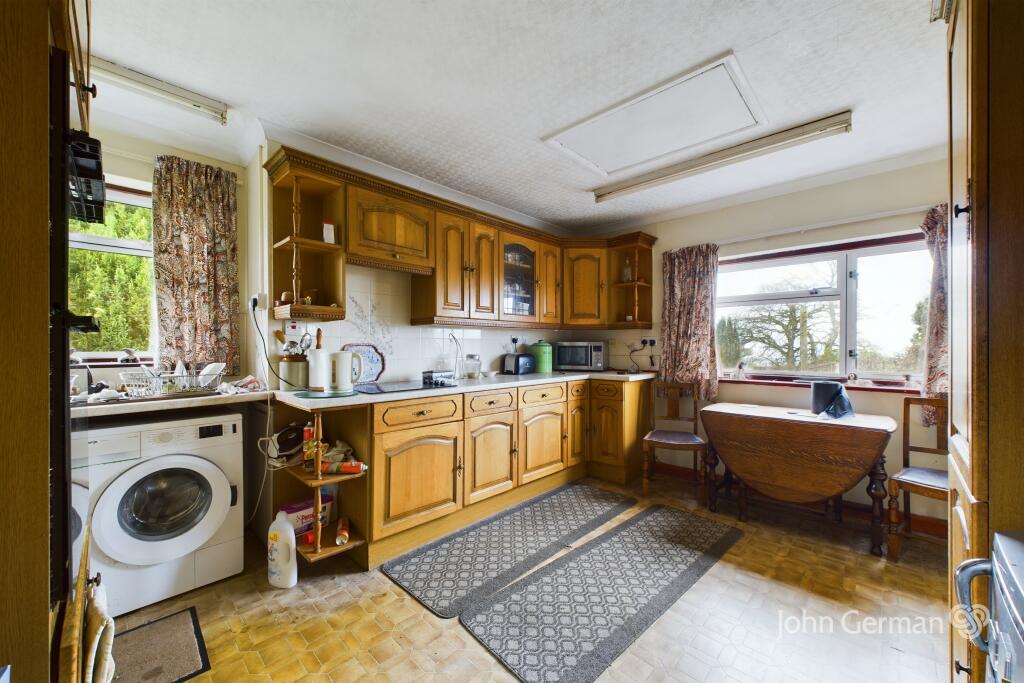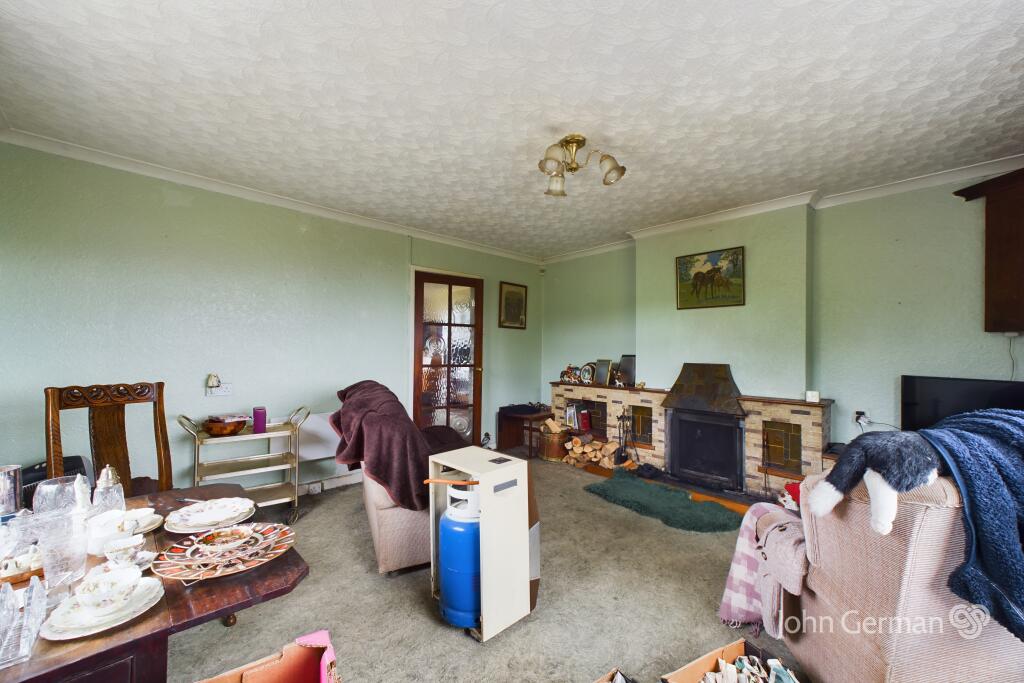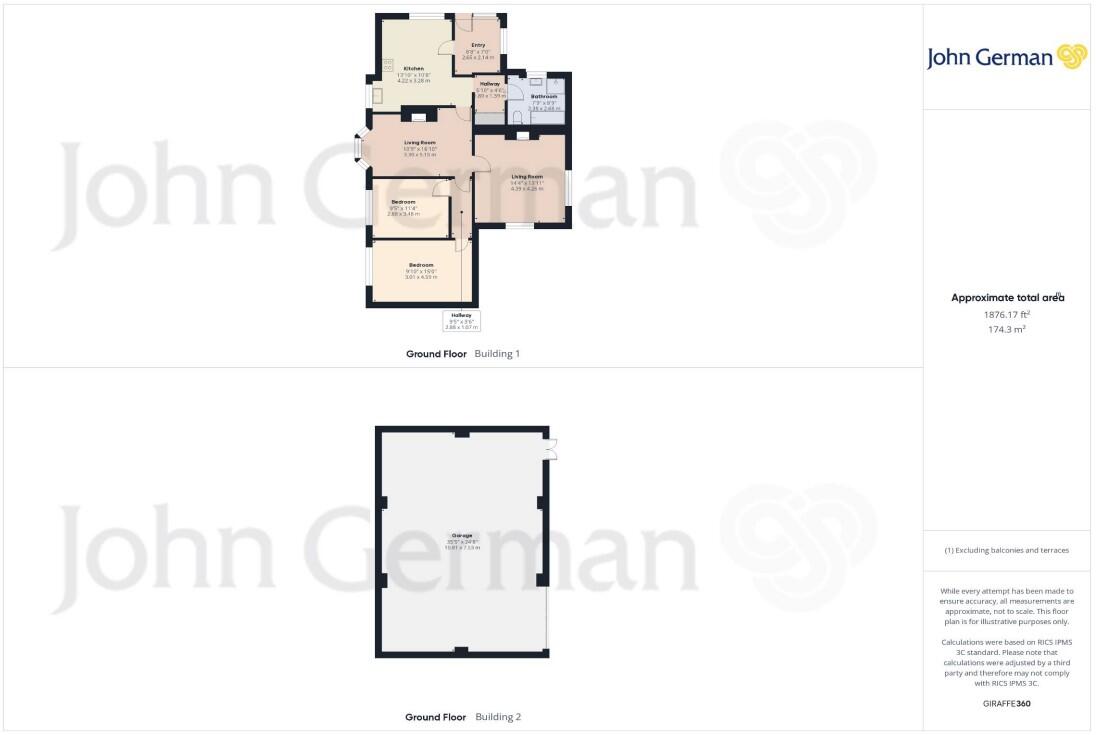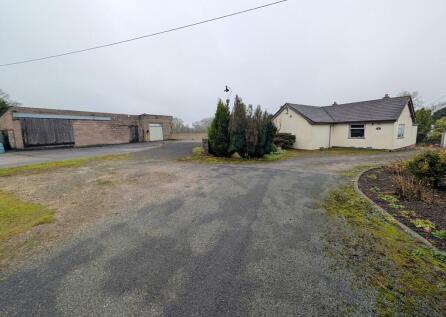- Auction: 27.03.2025 09:00 +
- Council Tax Band: C +
- Detached two bedroomed bungalow +
- In need of modernisation +
- Substantial detached outbuilding +
- Set on a generous plot of approximately 2.48 acres +
- Enviable rural location +
- Excellent potential +
- EPC Rating: Awaited +
For sale on 27 March 2025
Our national property auction will be broadcast online with live auctioneers. To bid by proxy, online, or by phone, please submit your registration form no later than 5pm the day before the auction.
The auction will commence at 09:00.
On behalf of John German - Ashbourne
Set in an enviable rural location, Woodland View is a detached two bedroomed bungalow offering a rare opportunity for those seeking a project with significant potential. Sitting on a generous plot of approximately 2.48 acres, the property is ideally suited for a hobby farmer or equestrian enthusiast, providing ample space for various uses. While requiring modernisation, the bungalow presents an excellent chance for buyers to tailor the home to their own requirements. Despite its peaceful setting, the property benefits from convenient access to main road links, with Ashbourne and surrounding areas within easy reach.
Alongside the bungalow, there is a substantial detached outbuilding, which could serve as a workshop, garage, or additional storage, further enhancing the propertys versatility.
The combination of a desirable rural setting, extensive grounds, and scope for improvement makes Woodland View a compelling opportunity for buyers looking to invest in a property with potential in a sought-after location.
The property is also sold with the benefit of no upward chain and briefly comprises of a utility room, kitchen, shower room, two bedrooms, dining room and a sitting room.
Entering the property through the utility area, there are wall-mounted cupboards providing useful storage and a door leading into the kitchen.
The kitchen features rolled-edge preparation surfaces with an inset composite sink, adjacent drainer and mixer tap, complemented by tiled splashbacks. There is a range of cupboards and drawers, an electric double oven and a four-ring electric hob. Wall-mounted cupboards offer additional storage, and there is space for freestanding appliances, including plumbing for a washing machine. The room also houses an electric radiator, electric circuit board and meter. A loft hatch provides access to additional storage, and there is a serving hatch, along with doors leading to the inner lobby and dining room.
The dining room benefits from a bay window to the side, allowing for natural light, and features a fireplace with an inset solid fuel burner, which also serves as the central heating source. Doors lead to both the sitting room and the inner hallway. There is also an electric radiator.
The inner lobby offers practical storage, including built-in wardrobes and a cupboard housing the hot water tank, with a door leading to the shower room.
The shower room is fitted with a wash hand basin, a shower unit, a bath and a low-level WC.
The sitting room is dual aspect, with windows to the front and side, whilst a fireplace with an open fire serves as the focal point, and built-in cupboards provide additional storage. An electric radiator is also installed.
The inner hallway leads to the bedrooms and features an electric radiator. Bedroom one is a spacious double with built-in wardrobes and cupboards for storage. Bedroom two is also a well-proportioned double, benefiting from built-in wardrobes.
Externally, the property enjoys a generous plot of approximately 2.48 acres. The front of the property features a driveway offering ample off-street parking for multiple vehicles. To the side, there is a large concrete workshop with sliding doors, an adjoining garage with an up-and-over door, and an outdoor inspection pit. The property sits on approximately 0.5 acres of garden and grounds, with an adjacent paddock of around 2 acres, offering excellent potential for hobby farming or equestrian use.
Flood Risk Rivers and Seas - No Risk. Surface Water - Very Low.
Building Construction TBC
Broadband (estimated speeds) Standard 7 mbps and Ultrafast 1800 mbps show as available in this location
Mobile Signal EE, O2, Vodaphone and Three show as available in this location.
Satellite and Cable TV Availability Sky and BT show as available in this location.
Draft Sales Details These sales details are awaiting vendor approval.
Tenure: Freehold
EPC Rating: Awaited
Terms:
Auction Details:
The sale of this property will take place on the stated date by way of Auction Event and is being sold under an Unconditional sale type.
Binding contracts of sale will be exchanged at the point of sale.
All sales are subject to SDL Property Auctions Buyers Terms. Properties located in Scotland will be subject to applicable Scottish law.
Auction Deposit and Fees:
The following deposits and non- refundable auctioneers fees apply:
• 5% deposit (subject to a minimum of £5,000)
• Buyers Fee of 4.8% of the purchase price (subject to a minimum of £6,000 inc. VAT).
The Buyers Fee does not contribute to the purchase price, however it will be taken into account when calculating the Stamp Duty Land Tax for the property (known as Land and Buildings Transaction Tax for properties located in Scotland), because it forms part of the chargeable consideration for the property.
There may be additional fees listed in the Special Conditions of Sale, which will be available to view within the Legal Pack. You must read the Legal Pack carefully before bidding.
Additional Information:
For full details about all auction methods and sale types please refer to the Auction Conduct Guide which can be viewed on the SDL Property Auctions home page.
This guide includes details on the auction registration process, your payment obligations and how to view the Legal Pack (and any applicable Home Report for residential Scottish properties).
Guide Price & Reserve Price:
Each property sold is subject to a Reserve Price. The Reserve Price will be within + or - 10% of the Guide Price. The Guide Price is issued solely as a guide so that a buyer can consider whether or not to pursue their interest. A full definition can be found within the Buyers Terms.
