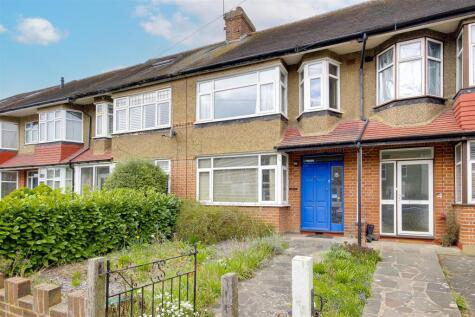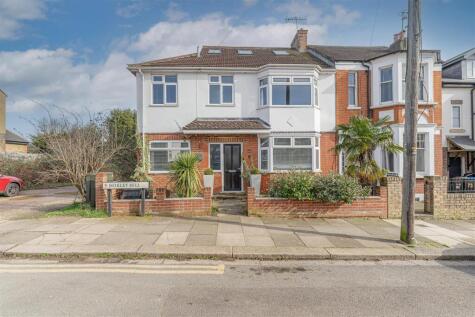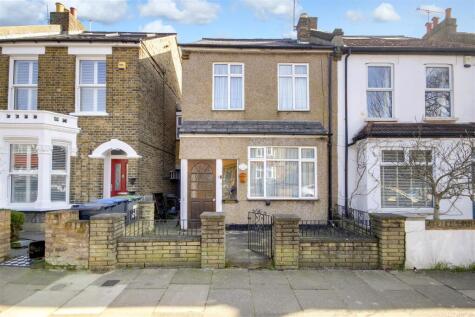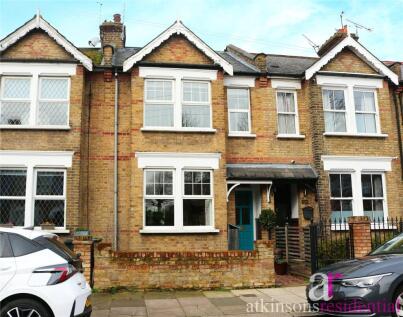4 Bed Semi-Detached House, Single Let, Enfield, EN2 0DY, £699,995
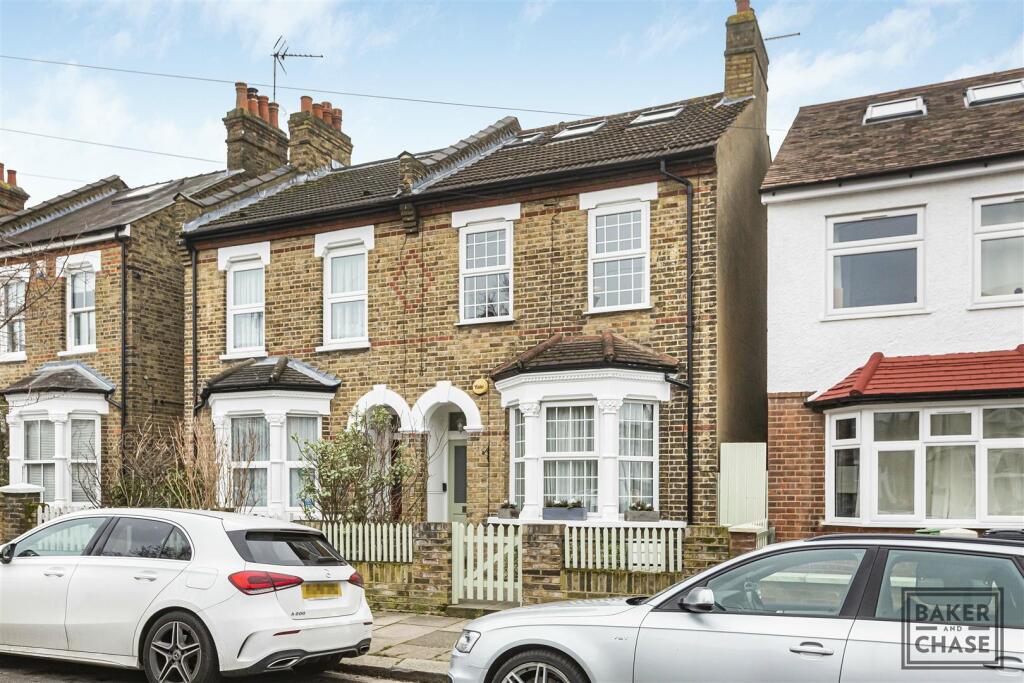
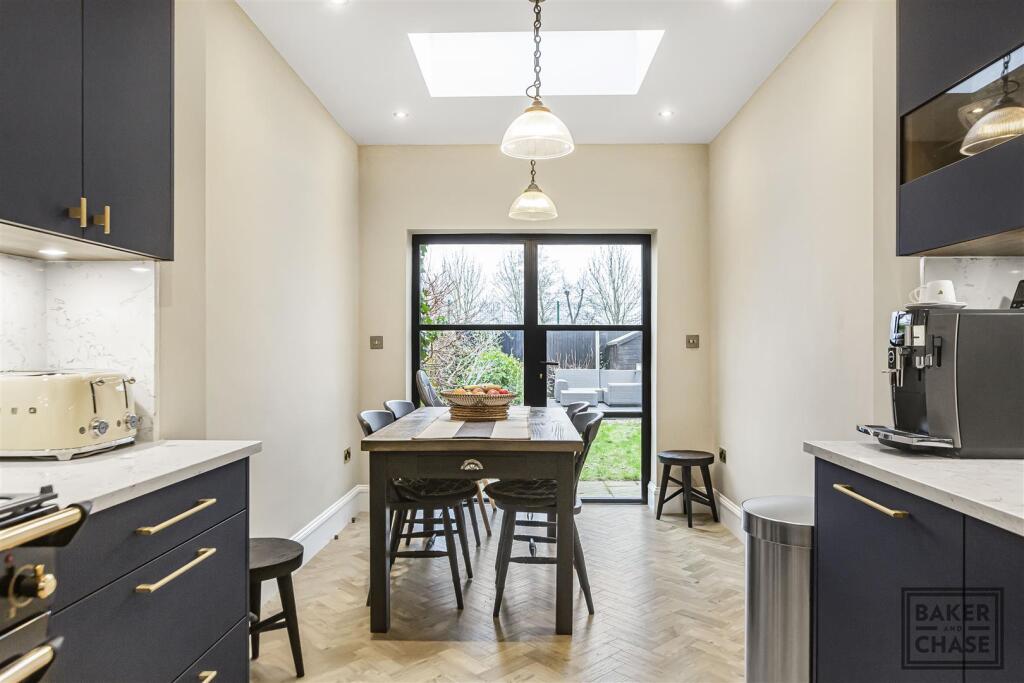
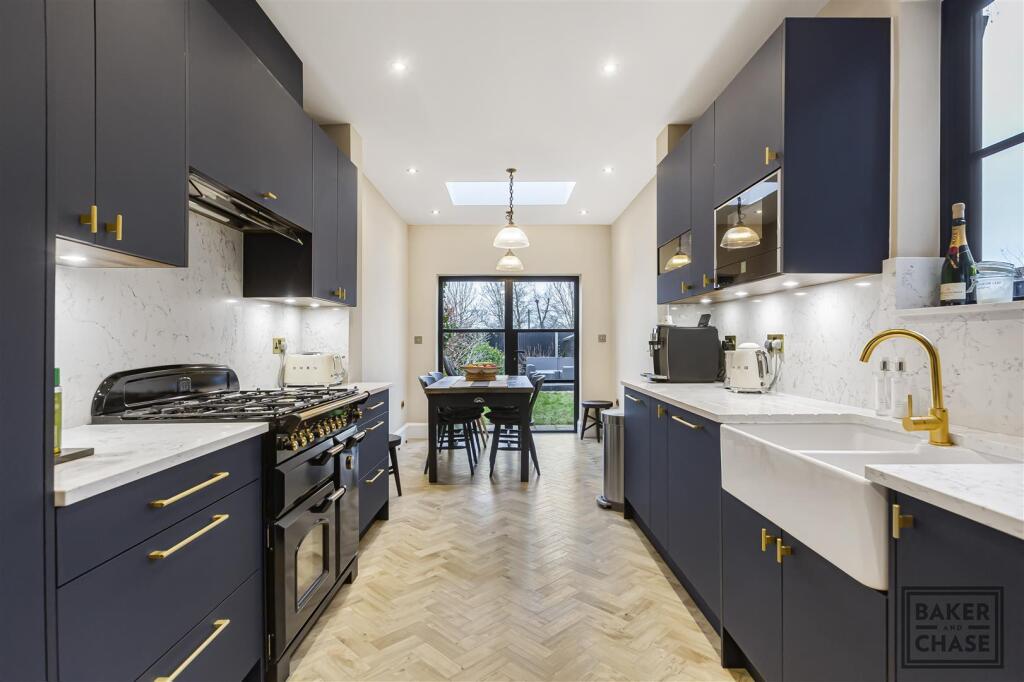
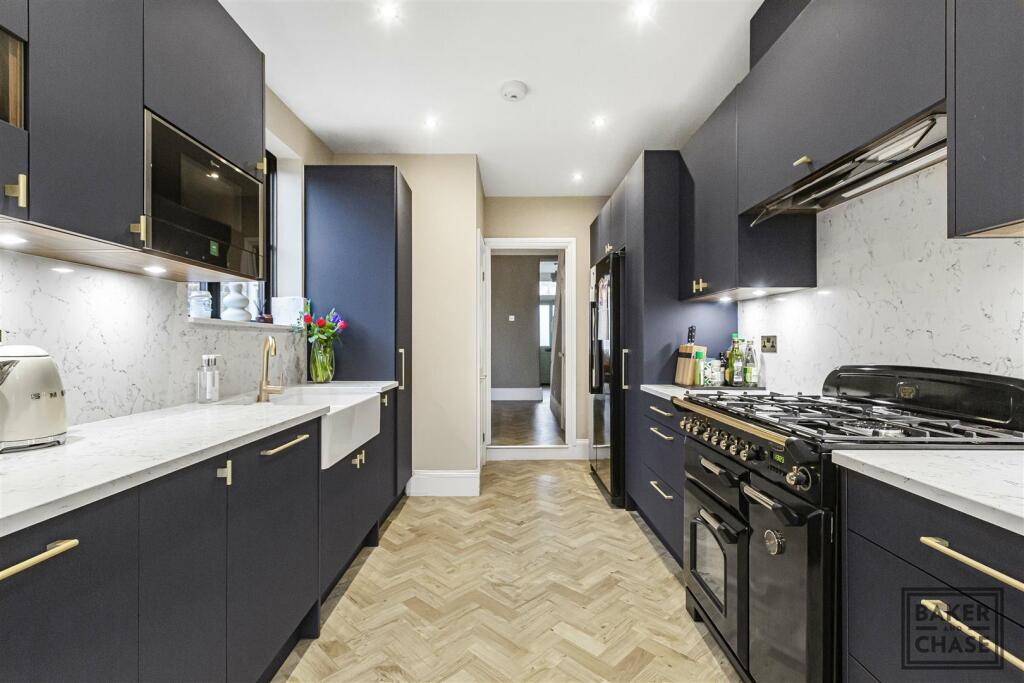
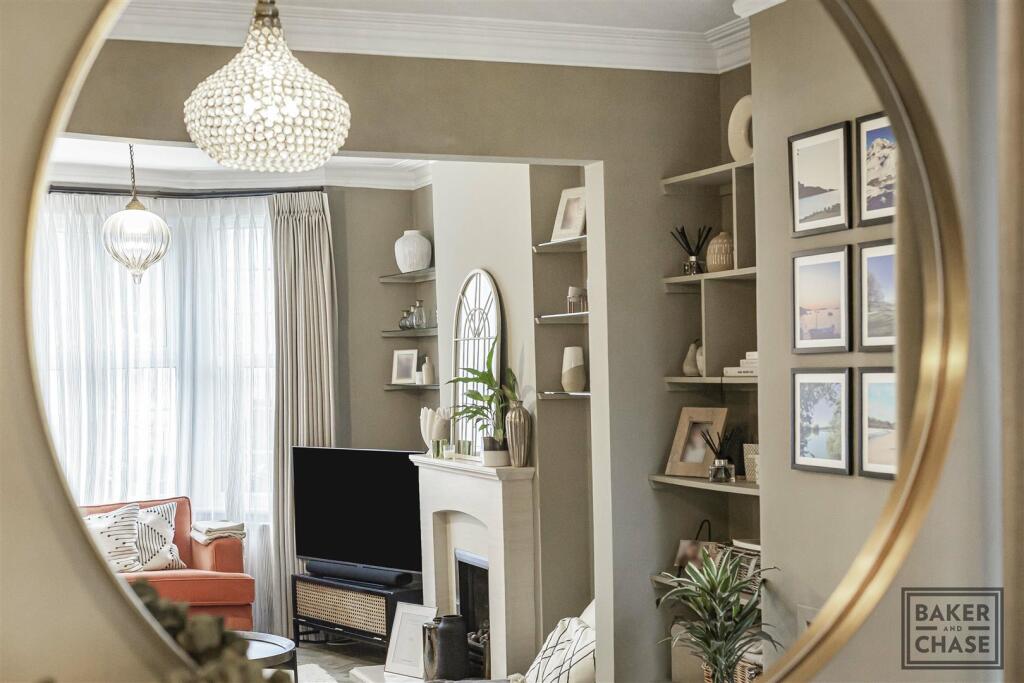
ValuationUndervalued
| Sold Prices | £420K - £1.3M |
| Sold Prices/m² | £3.8K/m² - £7.6K/m² |
| |
Square Metres | ~129.26 m² |
| Price/m² | £5.4K/m² |
Value Estimate | £722,609£722,609 |
| BMV | 3% |
Cashflows
Local Sold Prices
50 sold prices from £420K to £1.3M, average is £616.3K. £3.8K/m² to £7.6K/m², average is £5.6K/m².
| Price | Date | Distance | Address | Price/m² | m² | Beds | Type | |
| £550K | 03/21 | 0.04 mi | 12, Hawthorn Grove, Enfield, Greater London EN2 0DU | £5,140 | 107 | 4 | Terraced House | |
| £655K | 02/23 | 0.04 mi | 95, Birkbeck Road, Enfield, Greater London EN2 0DY | - | - | 4 | Semi-Detached House | |
| £720K | 06/21 | 0.05 mi | 75, Morley Hill, Enfield, Greater London EN2 0BL | £4,186 | 172 | 4 | Semi-Detached House | |
| £625K | 03/21 | 0.1 mi | 23, Birkbeck Road, Enfield, Greater London EN2 0DX | £4,699 | 133 | 4 | Semi-Detached House | |
| £645K | 11/21 | 0.1 mi | 25, Birkbeck Road, Enfield, Greater London EN2 0DX | - | - | 4 | Semi-Detached House | |
| £545K | 06/21 | 0.12 mi | 5, St Lukes Avenue, Enfield, Greater London EN2 0BH | £4,955 | 110 | 4 | Semi-Detached House | |
| £780K | 12/22 | 0.13 mi | 3, Woodbine Grove, Enfield, Greater London EN2 0EA | - | - | 4 | Semi-Detached House | |
| £575K | 04/21 | 0.17 mi | 72, Glenville Avenue, Enfield, Greater London EN2 0ES | £6,250 | 92 | 4 | Terraced House | |
| £637K | 10/20 | 0.18 mi | 25, Hillside Crescent, Enfield, Greater London EN2 0HP | £5,264 | 121 | 4 | Semi-Detached House | |
| £575K | 10/20 | 0.18 mi | 15, Hillside Crescent, Enfield, Greater London EN2 0HP | £6,461 | 89 | 4 | Semi-Detached House | |
| £420K | 03/21 | 0.18 mi | 8, Burlington Road, Enfield, Greater London EN2 0LJ | £3,784 | 111 | 4 | Terraced House | |
| £725K | 12/21 | 0.2 mi | 60, Hillside Crescent, Enfield, Greater London EN2 0HR | - | - | 4 | Semi-Detached House | |
| £567.5K | 02/21 | 0.22 mi | 11, Walton Street, Enfield, Greater London EN2 0LB | £7,174 | 79 | 4 | Terraced House | |
| £637K | 12/20 | 0.24 mi | 7, Burnham Close, Enfield, Greater London EN1 3RA | £6,924 | 92 | 4 | Semi-Detached House | |
| £568K | 02/23 | 0.24 mi | 6, Lynn Street, Enfield, Greater London EN2 0JY | £7,614 | 75 | 4 | Terraced House | |
| £610K | 01/21 | 0.25 mi | 10, Weardale Gardens, Enfield, Greater London EN2 0BA | £4,919 | 124 | 4 | Semi-Detached House | |
| £575K | 02/21 | 0.25 mi | 28, Weardale Gardens, Enfield, Greater London EN2 0BA | - | - | 4 | Terraced House | |
| £840K | 06/23 | 0.26 mi | 18, Phipps Hatch Lane, Enfield, Greater London EN2 0HL | - | - | 4 | Semi-Detached House | |
| £676K | 04/21 | 0.29 mi | 9, The Drive, Enfield, Greater London EN2 0DG | £6,867 | 98 | 4 | Semi-Detached House | |
| £1.3M | 01/23 | 0.29 mi | 28, Clay Hill, Enfield, Greater London EN2 9AA | £5,981 | 214 | 4 | Semi-Detached House | |
| £575K | 02/21 | 0.31 mi | 6, Farr Road, Enfield, Greater London EN2 0DE | £7,188 | 80 | 4 | Terraced House | |
| £820K | 07/23 | 0.32 mi | 32, Cedar Park Road, Enfield, Greater London EN2 0HB | £5,991 | 137 | 4 | Detached House | |
| £535K | 02/21 | 0.35 mi | 9, Ridler Road, Enfield, Greater London EN1 3RB | - | - | 4 | Terraced House | |
| £517.5K | 11/20 | 0.35 mi | 13, Ridler Road, Enfield, Greater London EN1 3RB | £3,981 | 130 | 4 | Terraced House | |
| £875K | 01/23 | 0.36 mi | 38, Phipps Hatch Lane, Enfield, Greater London EN2 0HN | - | - | 4 | Semi-Detached House | |
| £885K | 02/21 | 0.36 mi | 28, Phipps Hatch Lane, Enfield, Greater London EN2 0HN | £6,756 | 131 | 4 | Semi-Detached House | |
| £595K | 12/22 | 0.37 mi | 8, York Terrace, Enfield, Greater London EN2 0NN | £6,071 | 98 | 4 | Terraced House | |
| £557K | 10/20 | 0.39 mi | 9, College Gardens, Enfield, Greater London EN2 0QF | £6,877 | 81 | 4 | Semi-Detached House | |
| £630K | 01/23 | 0.41 mi | 113, Gordon Road, Enfield, Greater London EN2 0PZ | £7,487 | 84 | 4 | Terraced House | |
| £730K | 11/20 | 0.42 mi | 96, Forty Hill, Enfield, Greater London EN2 9EG | £5,615 | 130 | 4 | Semi-Detached House | |
| £680K | 07/23 | 0.42 mi | 92, Forty Hill, Enfield, Greater London EN2 9EG | £6,126 | 111 | 4 | Terraced House | |
| £550K | 10/20 | 0.43 mi | 141, Gordon Road, Enfield, Greater London EN2 0QA | £4,911 | 112 | 4 | Terraced House | |
| £625K | 06/21 | 0.44 mi | 48, Lavender Hill, Enfield, Greater London EN2 0RQ | £5,482 | 114 | 4 | Terraced House | |
| £610K | 04/21 | 0.44 mi | 203, Churchbury Lane, Enfield, Greater London EN1 3HQ | £3,910 | 156 | 4 | Semi-Detached House | |
| £550K | 12/20 | 0.44 mi | 207, Churchbury Lane, Enfield, Greater London EN1 3HQ | £4,622 | 119 | 4 | Semi-Detached House | |
| £525K | 06/23 | 0.44 mi | 171, Churchbury Lane, Enfield, Greater London EN1 3HQ | £5,303 | 99 | 4 | Terraced House | |
| £822K | 01/23 | 0.48 mi | 83, Manor Road, Enfield, Greater London EN2 0AW | £6,658 | 123 | 4 | Detached House | |
| £560K | 08/21 | 0.48 mi | 12, Buckingham Close, Enfield, Greater London EN1 3JG | - | - | 4 | Terraced House | |
| £620K | 06/21 | 0.49 mi | 89, Manor Road, Enfield, Greater London EN2 0AW | £5,636 | 110 | 4 | Terraced House | |
| £590K | 06/21 | 0.49 mi | 135, Churchbury Lane, Enfield, Greater London EN1 3HH | £4,126 | 143 | 4 | Semi-Detached House | |
| £560K | 08/21 | 0.49 mi | 1, Old Forge Road, Enfield, Greater London EN1 4TL | - | - | 4 | Detached House | |
| £615K | 12/20 | 0.51 mi | 71, Willow Road, Enfield, Greater London EN1 3NH | £5,971 | 103 | 4 | Semi-Detached House | |
| £648.5K | 03/21 | 0.54 mi | 172, Gordon Hill, Enfield, Greater London EN2 0QT | £5,590 | 116 | 4 | Terraced House | |
| £594K | 01/21 | 0.55 mi | 13, Graeme Road, Enfield, Greater London EN1 3UU | - | - | 4 | Terraced House | |
| £617.5K | 03/21 | 0.55 mi | 26, Monastery Gardens, Enfield, Greater London EN2 0AE | - | - | 4 | Semi-Detached House | |
| £590K | 11/20 | 0.55 mi | 60, Monastery Gardens, Enfield, Greater London EN2 0AE | £4,275 | 138 | 4 | Terraced House | |
| £570K | 04/21 | 0.56 mi | 45, Orchard Crescent, Enfield, Greater London EN1 3NS | £4,914 | 116 | 4 | Semi-Detached House | |
| £660K | 06/21 | 0.58 mi | 22, Holtwhites Hill, Enfield, Greater London EN2 0RP | - | - | 4 | Semi-Detached House | |
| £700K | 10/22 | 0.58 mi | 26, Aldersbrook Avenue, Enfield, Greater London EN1 3JE | £4,459 | 157 | 4 | Semi-Detached House | |
| £625K | 03/21 | 0.58 mi | 13, Monastery Gardens, Enfield, Greater London EN2 0AD | £6,378 | 98 | 4 | Terraced House |
Local Area Statistics
Population in EN2 | 29,47129,471 |
Population in Enfield | 130,248130,248 |
Town centre distance | 1.40 miles away1.40 miles away |
Nearest school | 0.10 miles away0.10 miles away |
Nearest train station | 0.63 miles away0.63 miles away |
| |
Rental demand | Landlord's marketLandlord's market |
Rental growth (12m) | +1%+1% |
Sales demand | Balanced marketBalanced market |
Capital growth (5yrs) | +19%+19% |
Property History
Listed for £699,995
February 17, 2025
Floor Plans
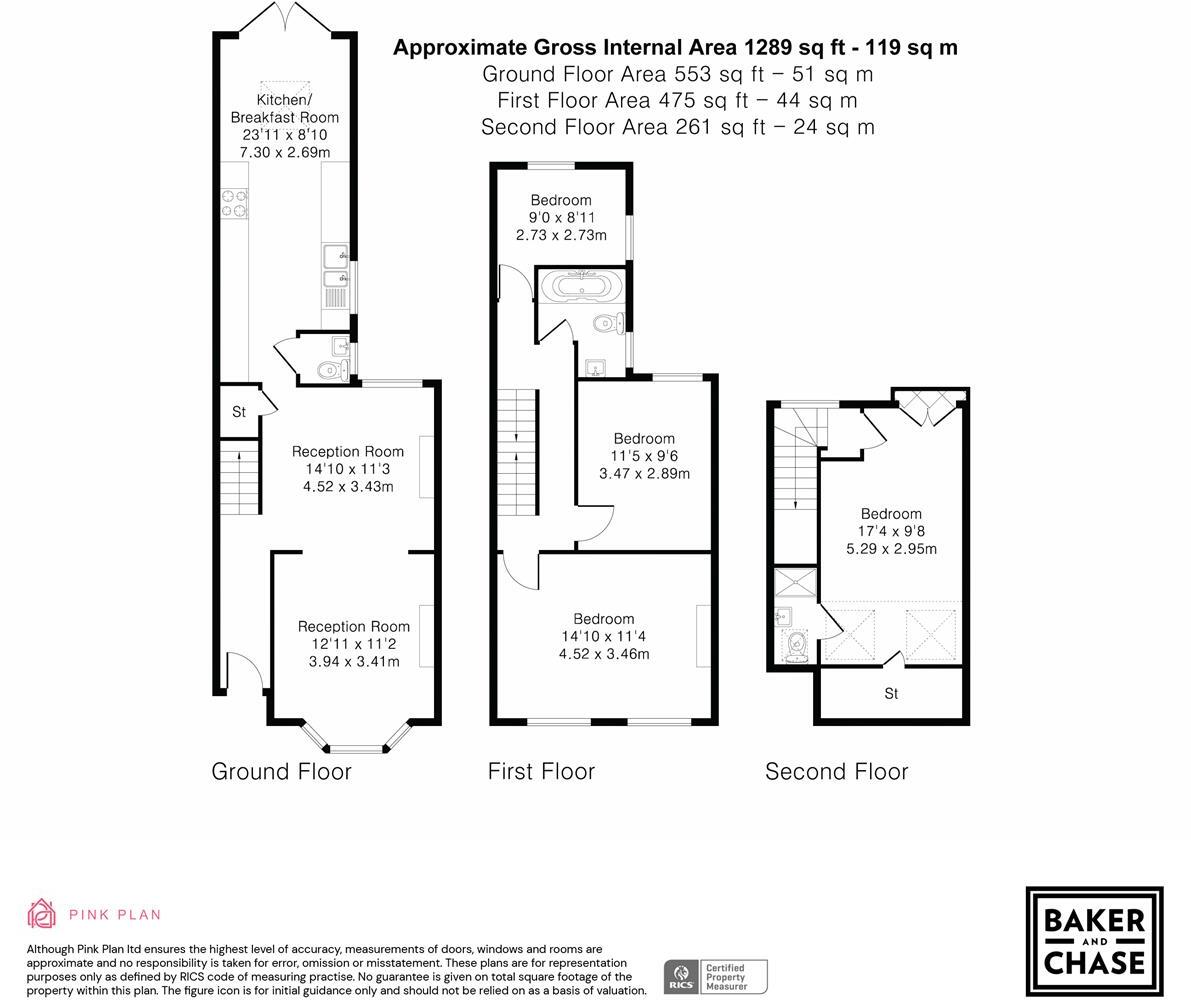
Description
- Views Overlooking Tuckers Park +
- Within Close Proximity of Wren Academy and Sought After Primary Schools +
- Short walk to Hilly Fields park and Forty Hall Estate +
- Stylish Contemporary Decor +
- Four Bedrooms +
- Semi-Detached Period Style Property +
- Bay-Fronted +
- En-Suite To Master Bedroom +
- Kitchen/Diner with underfloor heating +
This beautifully presented four-bedroom semi-detached property blends period charm with a modern, stylish finish. Located in a highly desirable area of Enfield, with views overlooking Tuckers Park, the home is a true reflection of the owners’ attention to detail.
The spacious lounge features elegant Amtico Spacia flooring, large double-glazed windows to the front and rear, and a gas fireplace with surround, creating a welcoming atmosphere. The kitchen/diner is a standout feature, with integrated appliances including a Neff microwave, dishwasher, and washing machine, plus a double Belfast sink, quartz worktop, and a skylight that fills the room with natural light. The underfloor heating ensures the space remains comfortable throughout the year, and a crittall door leads to the well-maintained rear garden, offering an ideal setting for outdoor relaxation.
Upstairs, the first floor offers three bright and spacious bedrooms, all with large double-glazed windows that let in plenty of natural light. The master bedroom, located on the second floor, enjoys Velux windows, a Juliet balcony with un spoilt views of Tuckers Park, and an en-suite with a walk-in shower, making it a luxurious retreat. The property also includes three WCs, making it a practical choice for family living.
The rear garden is thoughtfully designed, with a combination of paved and lawned areas, composite decking, and shrub borders, offering a peaceful outdoor space that is filled with sunlight throughout the day. The front garden also boasts a paved area with side access to the rear and two timber-built sheds for extra storage.
The location is ideal for families, with the Wren Academy and a large choice of sought-after primary schools nearby. Gordon Hill Station (0.7 miles approx.) and Enfield Town Station (1.0 mile approx.) are both within easy walking distance, providing quick links to central London, while Enfield Town Centre, with its wide range of shops, cafes, and amenities, is also close by.
Inner Hallway - Amtico Spacia flooring, radiator, coving to ceiling, stairs to first floor landing, access to lounge, Yale alarm panel.
Lounge - Amtico Spacia flooring, uPVC double glazed windows to front and rear aspects, two radiators, coving to ceiling, gas fireplace with surround, understairs storage cupboard housing fuse box and electric meter, access to kitchen.
Kitchen - Amtico Spacia flooring (with underfloor heating), uPVC double glazed window to side aspect, spotlights to ceiling, integrated washing machine, eye and base level units, double Belfast sink with mixer tap, integrated Neff microwave, space for fridge/freezer, space for Range Master 5-ring gas cooker with extractor over, integrated dishwasher, crittal door leading to rear garden, quartz worktop, skylight, cupboard housing Vaillant combination boiler, cupboard housing Dyson charging point, door to WC.
Wc - Amtico Spacia flooring (with underfloor heating), uPVC double glazed window to side aspect, low-level WC, part tiled walls, wash hand basin with mixer tap.
First Floor Landing - Carpet, loft access, spotlights to ceiling, stairs to second floor landing, doors to bedrooms two, three, and four, door to bathroom.
Bedroom 2 - Carpet, two uPVC double glazed windows to front aspect, radiator, coving to ceiling, ceiling rose, two privacy blinds.
Bedroom 3 - Carpet, uPVC double glazed window to rear aspect, radiator, coving to ceiling.
Bedroom 4 - Amtico flooring, uPVC double glazed windows to rear and side aspects, radiator, coving to ceiling, spotlights to ceiling.
Bathroom - Tiled flooring, tiled walls, spotlights to ceiling, frosted uPVC double glazed window to side aspect, low-level WC, bath with mixer tap, mains fed shower, stand-alone sink with mixer tap.
Second Floor Landing - Carpet, uPVC double glazed window to rear aspect, door to bedroom one.
Bedroom 1 - Carpet, two Velux windows to front aspect, spotlight to ceiling, under eaves storage cupboard, uPVC double glazed window door leading to Juliet balcony, radiator, door to en-suite.
En-Suite - Tiled flooring, Velux window to front aspect, tiled walls, spotlights to ceiling, extractor fan, low-level WC, wash hand basin with mixer tap, walk-in shower cubicle with mains fed shower.
Rear Garden - Side gate leading to front garden, outside tap, two timber built sheds, pebble stone area, part paved area, part laid to lawn, further decking area to rear, shrub borders, outside lighting.
Front Garden - Paved area, gas meter box, side gate leading to rear garden.
Disclaimer - Consumer Protection from Unfair Trading Regulations 2008: The Agent has not tested any apparatus, equipment, fixtures and fittings or services and so cannot verify that they are in working order or fit for the purpose. A Buyer is advised to obtain verification from their Solicitor or Surveyor. References to the Tenure of a Property are based on information supplied by the Seller. The Agent has not had sight of the title documents. A Buyer is advised to obtain verification from their Solicitor.
Measurements: These approximate room sizes are only intended as general guidance. You must verify the dimensions carefully before ordering carpets or any built-in furniture.
Services: Please note we have not tested the services or any of the equipment or appliances in this property, accordingly we strongly advise prospective buyers to commission their own survey or service reports before finalising their offer to purchase.
Fixtures and fittings: Items shown in photographs are NOT included. A list of the fitted carpets, curtains, light fittings and other items fixed to the property which are included in the sale (or may be available by separate negotiation) will be provided by the Seller s Solicitors.
Particulars: These particulars are not an offer or contract, nor part of one. You should not rely on statements by Baker and Chase Ltd in the particulars or by word of mouth or in writing ("information") as being factually accurate about the property, its condition or its value. Neither Baker and Chase Ltd nor any joint agent has any authority to make any representations about the property, and accordingly any information given is entirely without responsibility on the part of the agents, seller(s) or lessor(s).
Media: (Photos, Videos etc)The photographs, property videos and virtual viewings etc. show only certain parts of the property as they appeared at the time they were taken.
Regulations etc: Any reference to alterations to, or use of, any part of the property does not mean that any necessary planning, building regulations or other consent has been obtained. A buyer or lessee must find out by inspection or in other ways that these matters have been properly dealt with and that all information is correct.
VAT: The VAT position relating to the property may change without notice
Copyright: You may download, store and use the material for your own personal use and research. You may not republish, retransmit, redistribute or otherwise make the material available to any party or make the same available on any website, online service or bulletin board of your own or of any other party or make the same available in hard copy or in any other media without the website owner's express prior written consent. The website owner's copyright must remain on all reproductions of material taken from this website.
Anti-Money Laundering Regulations: Intending parties will be asked to produce identification documentation at offer stage and we would ask for your co-operation in order that there will be no delay in agreeing the sale/rental.
Availability: Interested parties must check the availability of any property and make an appointment to view before embarking on any journey to see a property.
Similar Properties
Like this property? Maybe you'll like these ones close by too.
3 Bed House, Single Let, Enfield, EN2 0BJ
£500,000
2 views • a month ago • 93 m²
4 Bed House, Single Let, Enfield, EN2 0BL
£795,000
1 views • 2 months ago • 129 m²
3 Bed House, Single Let, Enfield, EN2 0BN
£420,000
7 views • a month ago • 93 m²
4 Bed House, Single Let, Enfield, EN2 0ST
£635,000
4 views • 2 months ago • 129 m²
