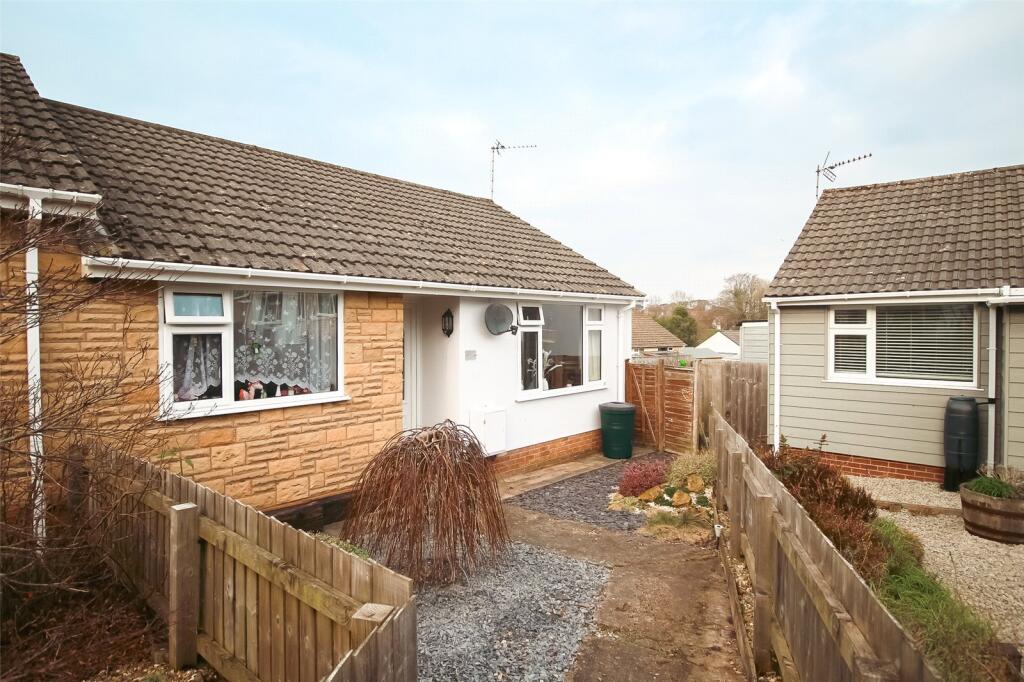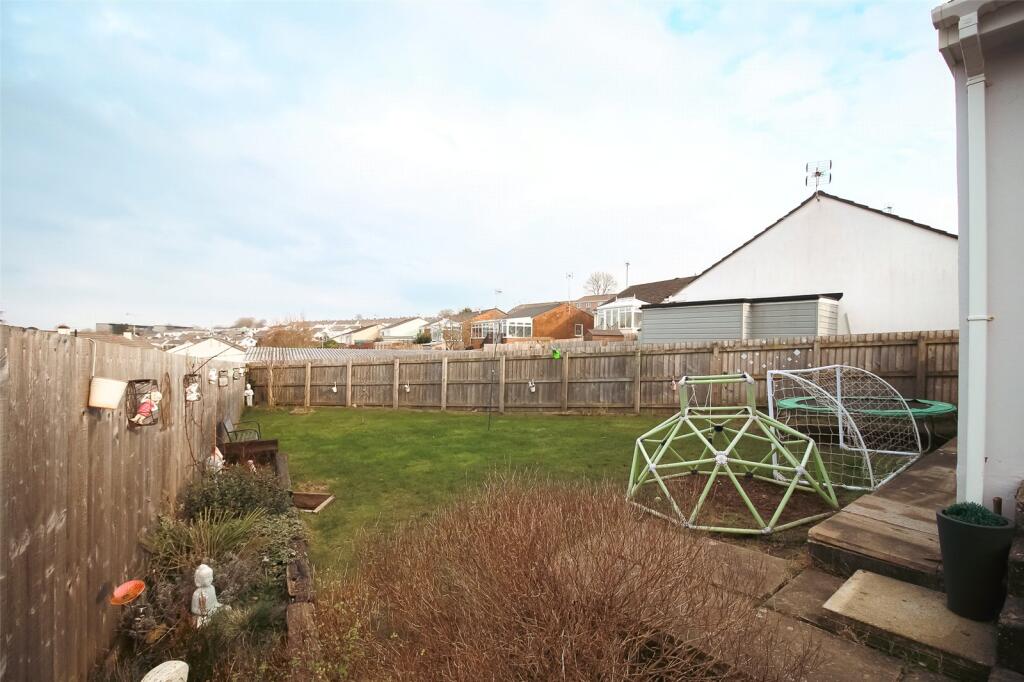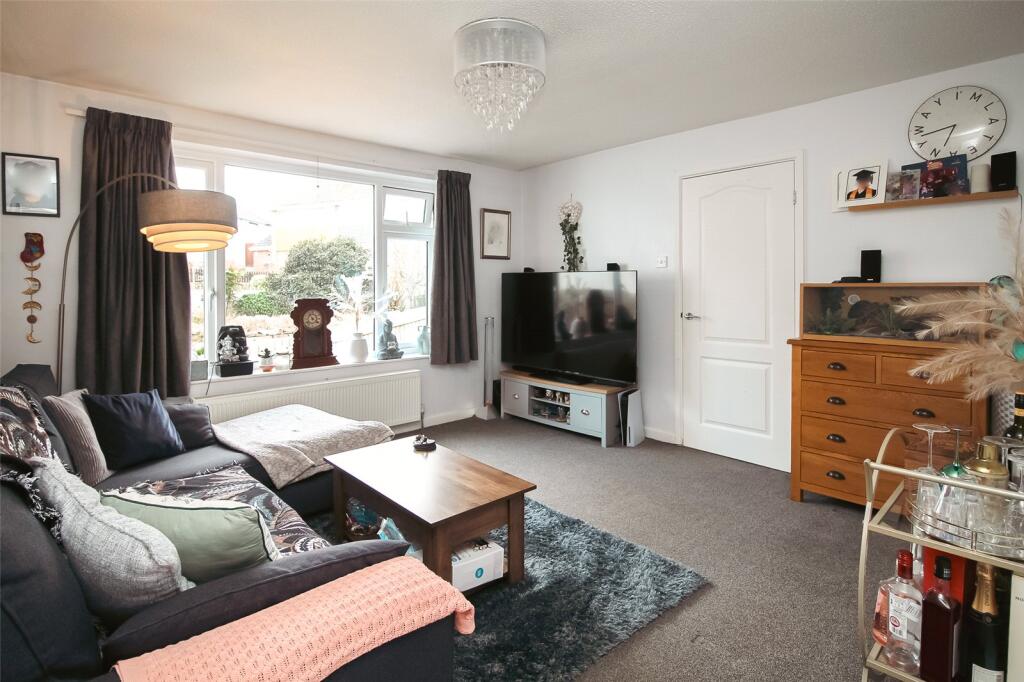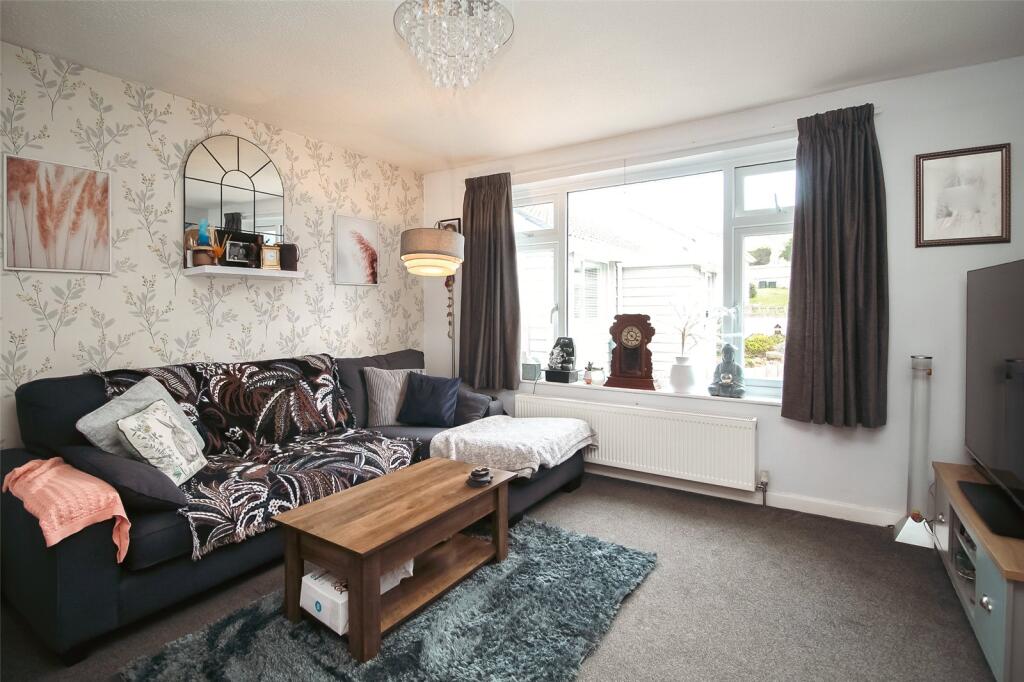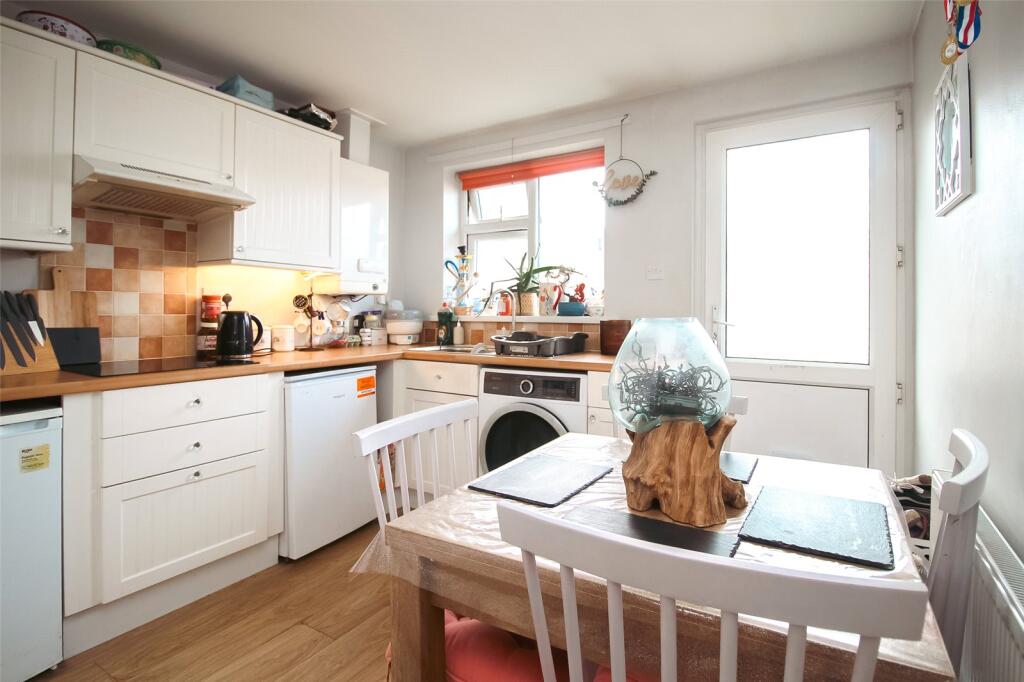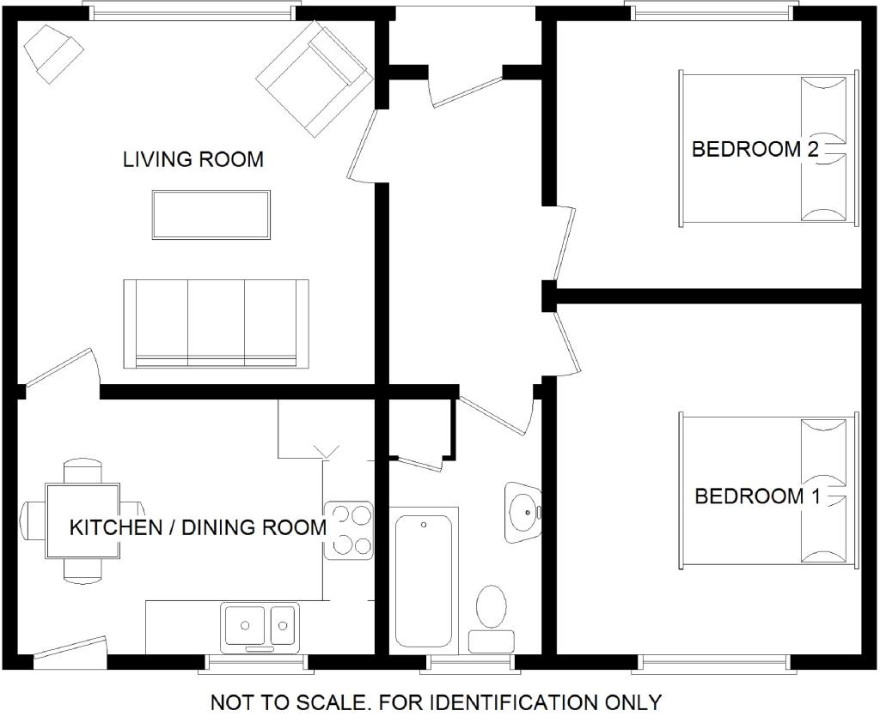Semi detached two bed bungalow in a popular and convenient location on the outskirts of Bideford benefitting from a large lawn side garden, garage and parking space close.
The property occupies an quiet position within this edge of town development and benefits from a large side garden, garage and parking.
Situated towards the outskirts of the western side of the Port and Market town of Bideford with regular bus services being available down to the main quayside and shopping area. Not far from Moreton Park, off Clovelly Road you will find an Asda, Lidl and an Aldi supermarket with the Affinity Retail Park opposite.
SERVICES: All mains services, gas fired central heating and uPVC double glazed windows.
COUNCIL TAX BAND: A.
TENURE: Freehold.
AGENTS NOTE: The current owners have gained planning permission for an extension off the kitchen and lounge into the side garden. Please ask for more information if required.
DIRECTIONS TO FIND: From Bideford Quay proceed up the main High Street bearing left at the top and then taking the first right into Abbotsham Road. Continue for 1/4 mile or so and after passing Bideford College on the left take the next turning left into Moreton Park follow the road, following the numbering system and just before the road starts incline the property will be found down a pedestrian accesson your right handside in the bottom right corner with number displayed. There also access to the rear via Laurel Avenue which the current owners use daily.
The property is at present arranged to provide (measurements are approximate):-
ENTRANCE HALL: Laminate flooring, radiator and hatch to the loft space.
LIVING ROOM: 3.85m x 3.73m Radiator and fitted carpet.
KITCHEN/BREAKFAST ROOM: 3.26m x 2.96m Working surface incorporating single drainer stainless steel sink unit with tiled splash back, four ring electric hob with extractor over. Eye level double oven, space and plumbing for washing machine. Cupboards and drawers with matching wall units. Wall mounted gas fired boiler, uPVC double glazed door to outside. Laminate flooring.
BEDROOM ONE: 3.76m x 3.32m Fitted wardrobes, radiator and fitted carpet.
BEDROOM TWO: 3.23m x 2.86m Fitted wardrobes, radiator and fitted carpet.
BATHROOM: Bath with fitted shower over, low level dual flush WC and wash basin. Chrome ladder style radiator, shelved cupboard, extractor fan and laminate flooring.
OUTSIDE: The property is accessed via a pedestrian access located just off Moreton Park Road. The front garden is low maintenance with chippings and rockery flower beds. A side gate leads into a fully enclosed and unusually large level lawn side garden with rail sleeper flower beds and a rear patio area with garden shed and storage space. A rear gate access's a pedestrian walkway to a GARAGE 4.89m x 2.44m en bloc not far from the property with power, light and an up and over door. There is also a parking space in front.
