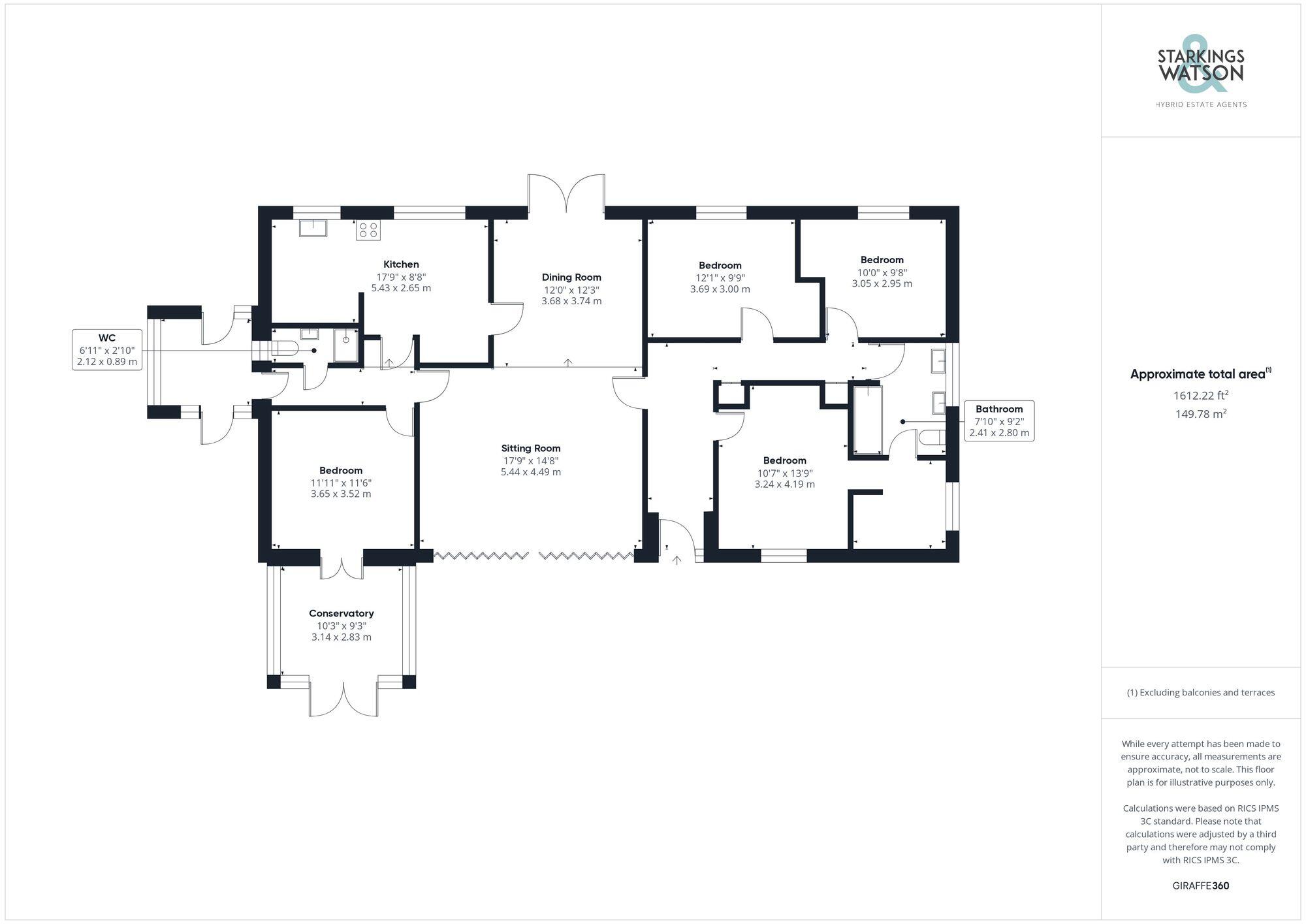4 Bed Bungalow, Refurb/BRRR, Norwich, NR15 2BJ, £450,000
Green Lane, Tivetshall St. Margaret, Norwich, NR15 2BJ - 2 months ago
Sold STC
Refurb/BRRR
~129 m²
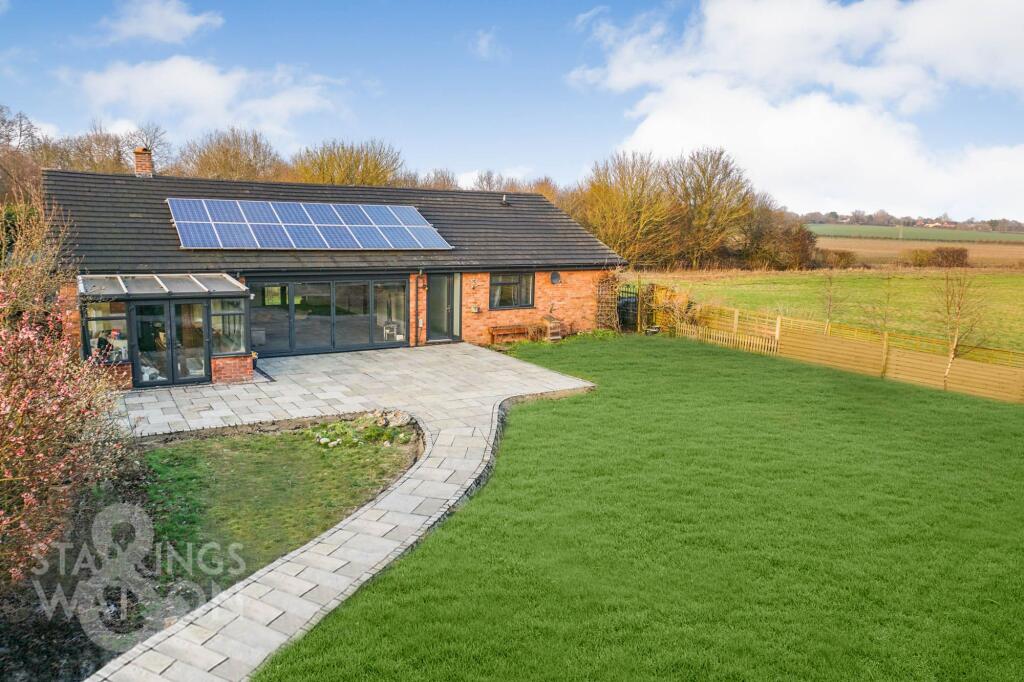
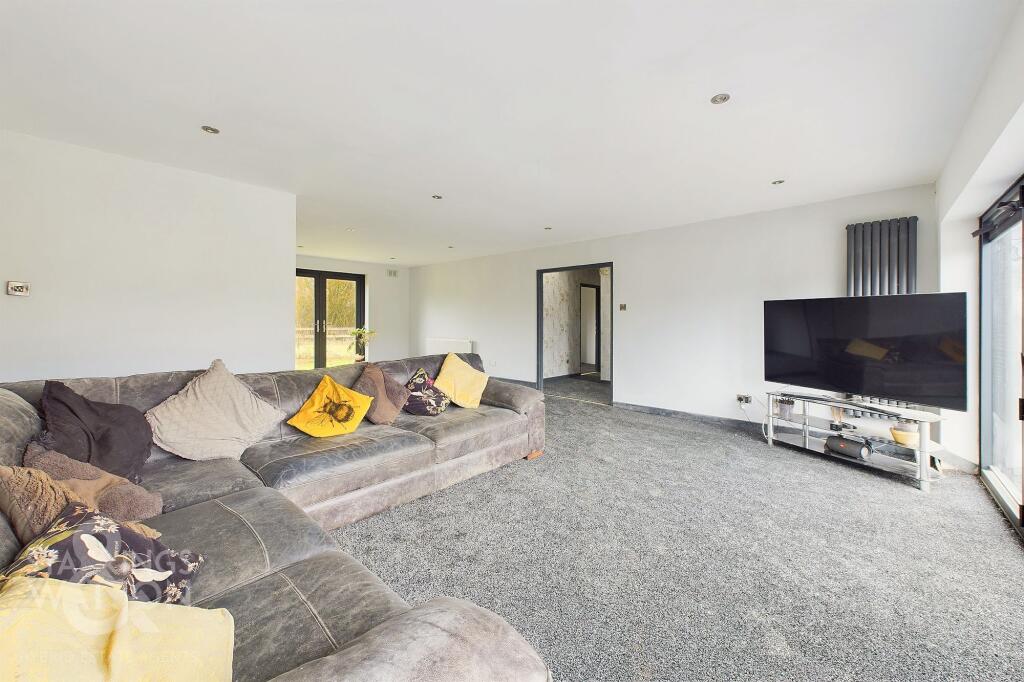
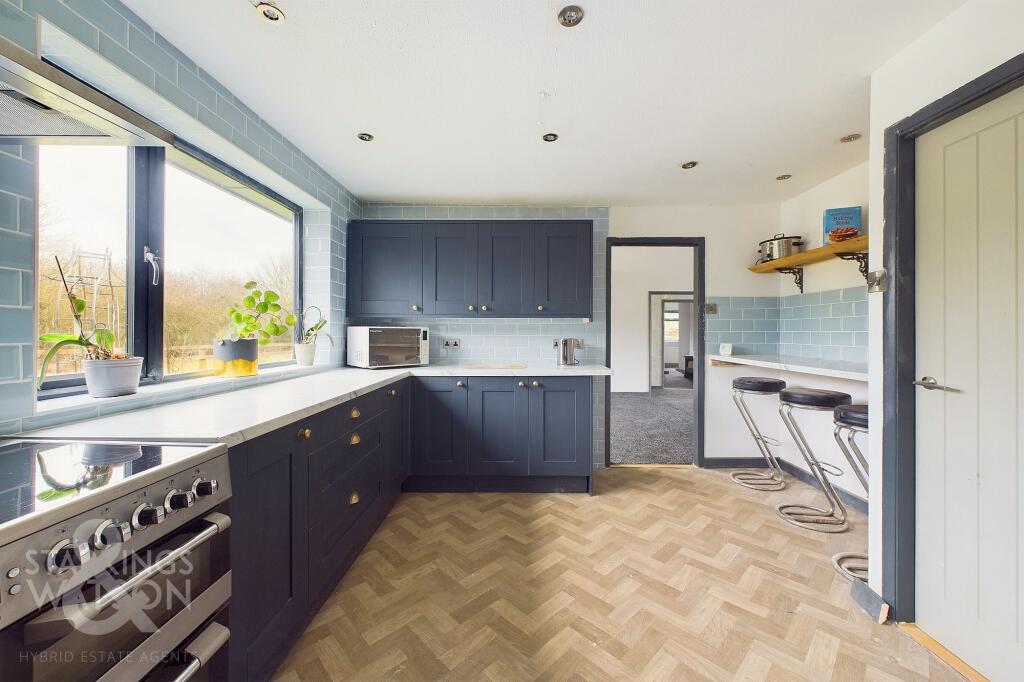
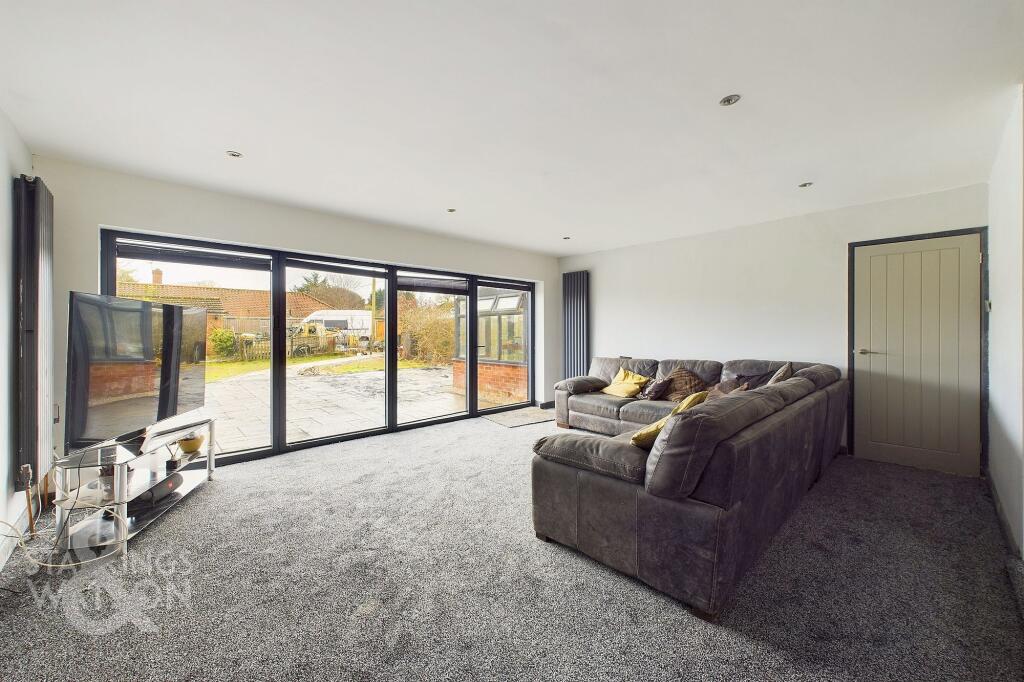
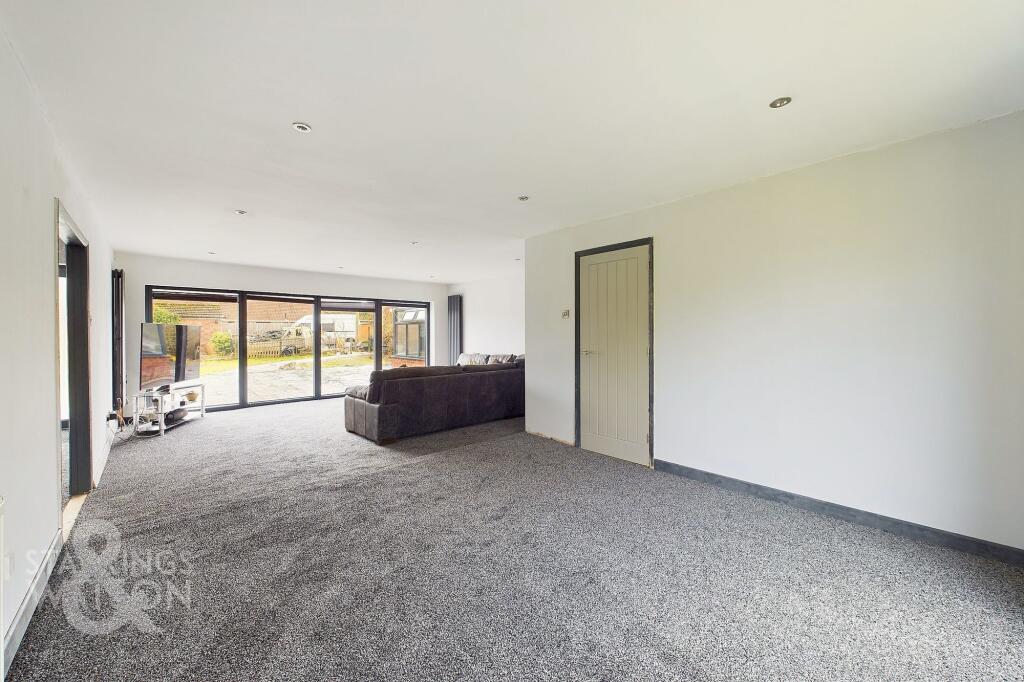
+18 photos
ValuationOvervalued
| Sold Prices | £335K - £755K |
| Sold Prices/m² | £1.7K/m² - £6K/m² |
| |
Square Metres | ~129.26 m² |
| Price/m² | £3.5K/m² |
Value Estimate | £410,000 |
| |
End Value (After Refurb) | £435,098 |
Investment Opportunity
Cash In | |
Purchase Finance | Bridging Loan |
Deposit (25%) | £112,500 |
Stamp Duty & Legal Fees | £24,700 |
Refurb Costs | £58,447 |
Bridging Loan Interest | £11,813 |
Total Cash In | £209,209 |
| |
Cash Out | |
Monetisation | FlipRefinance & Rent |
Revaluation | £435,098 |
Mortgage (After Refinance) | £326,323 |
Mortgage LTV | 75% |
Cash Left In | £209,209 |
Equity | £108,774 |
Rent Range | £525 - £2,250 |
Rent Estimate | £1,231 |
Running Costs/mo | £1,626 |
Cashflow/mo | £-395 |
Cashflow/yr | £-4,739 |
Gross Yield | 3% |
Local Sold Prices
21 sold prices from £335K to £755K, average is £450K. £1.7K/m² to £6K/m², average is £3.4K/m².
Local Rents
7 rents from £525/mo to £2.3K/mo, average is £1.1K/mo.
Local Area Statistics
Population in NR15 | 15,806 |
Population in Norwich | 366,887 |
Town centre distance | 14.77 miles away |
Nearest school | 0.10 miles away |
Nearest train station | 5.09 miles away |
| |
Rental growth (12m) | +4% |
Sales demand | Balanced market |
Capital growth (5yrs) | +19% |
Property History
Listed for £450,000
February 17, 2025
Floor Plans
