3 Bed Detached House, Single Let, Derby, DE73 5QF, £255,000
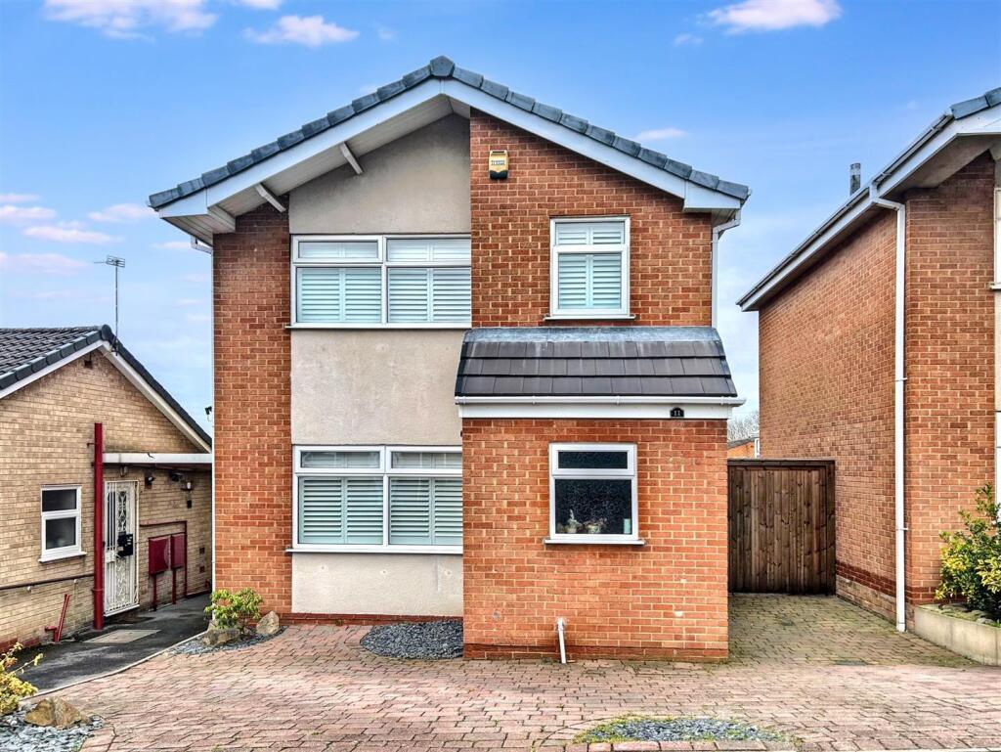
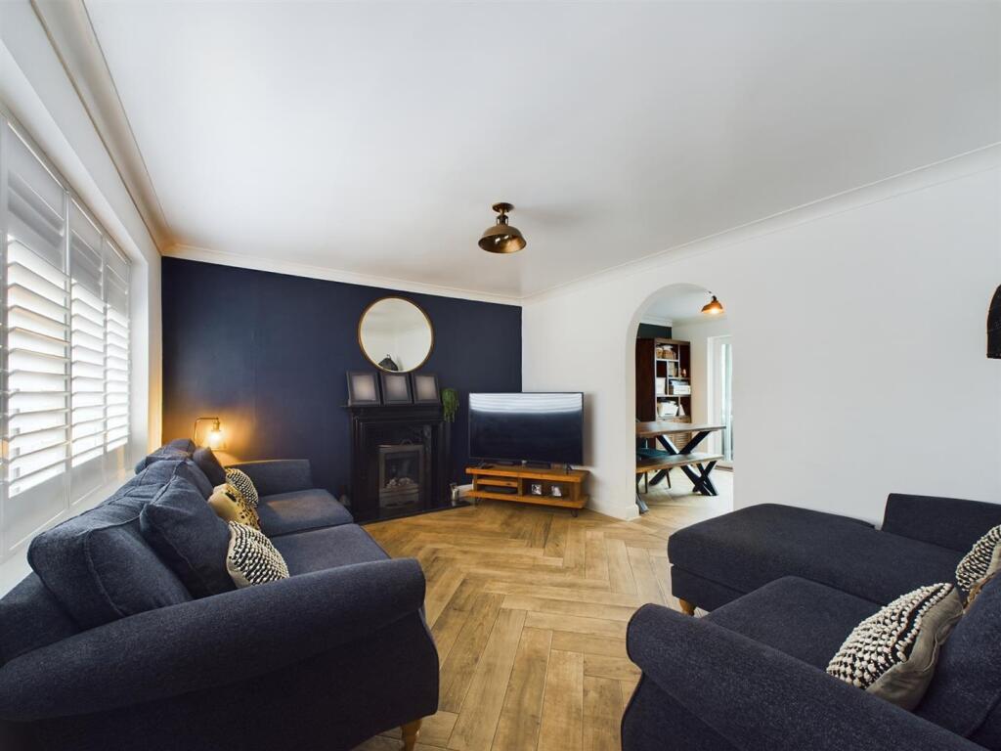
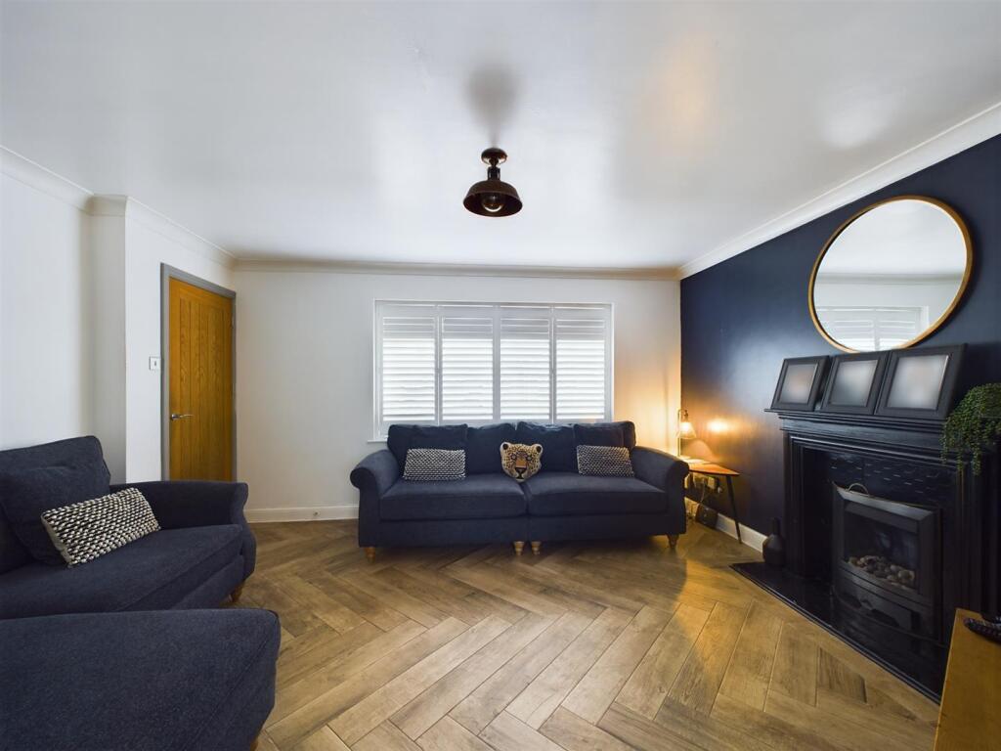
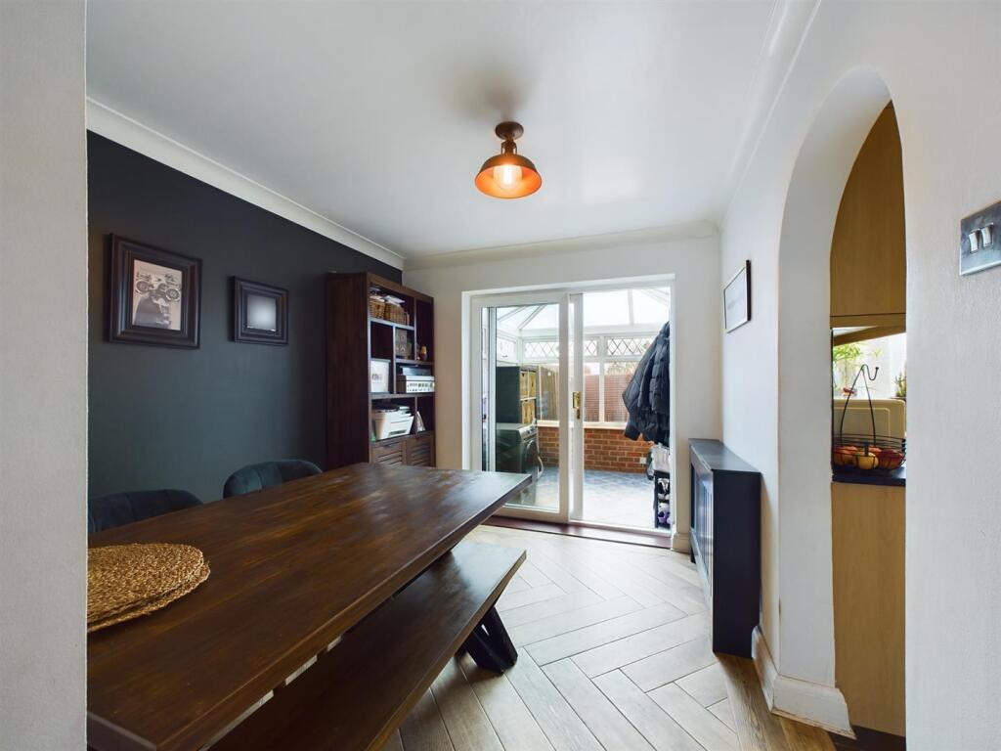
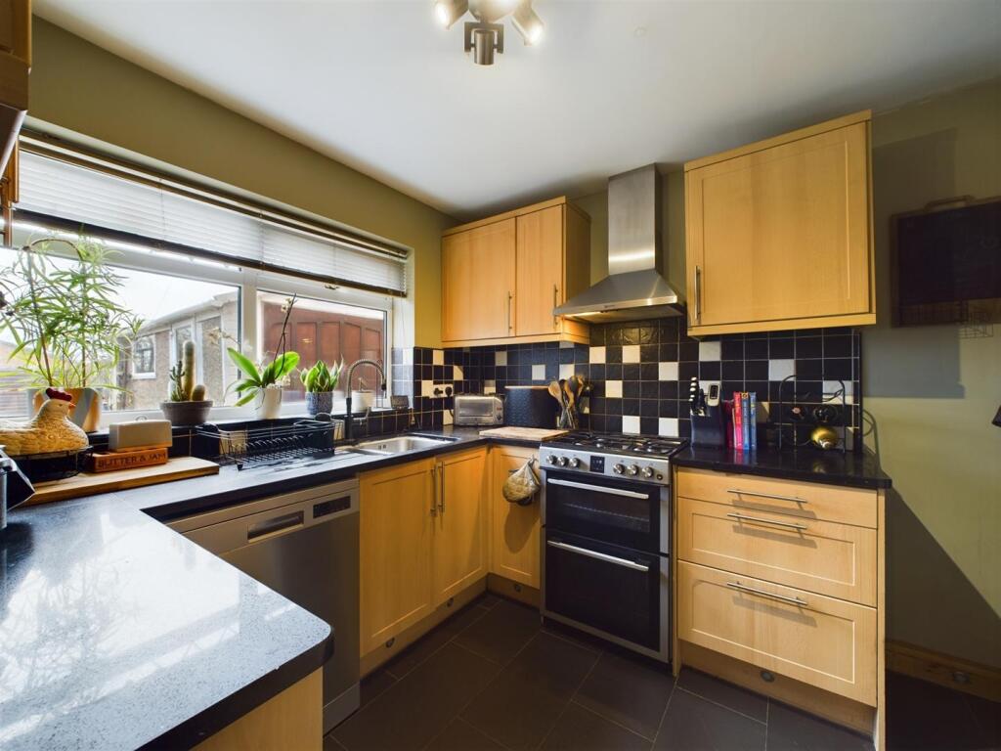
ValuationOvervalued
Cashflows
Property History
Listed for £255,000
February 17, 2025
Floor Plans
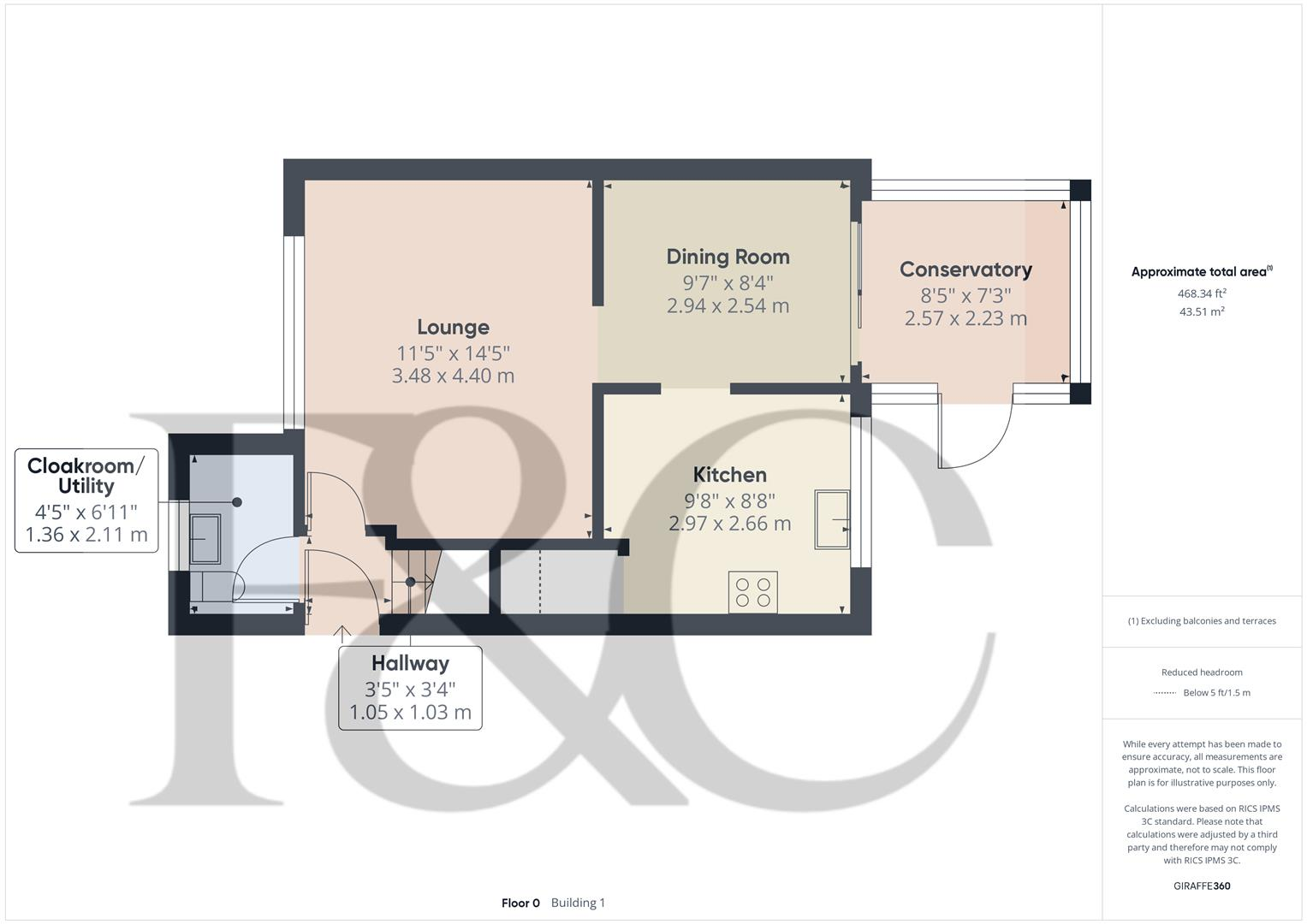
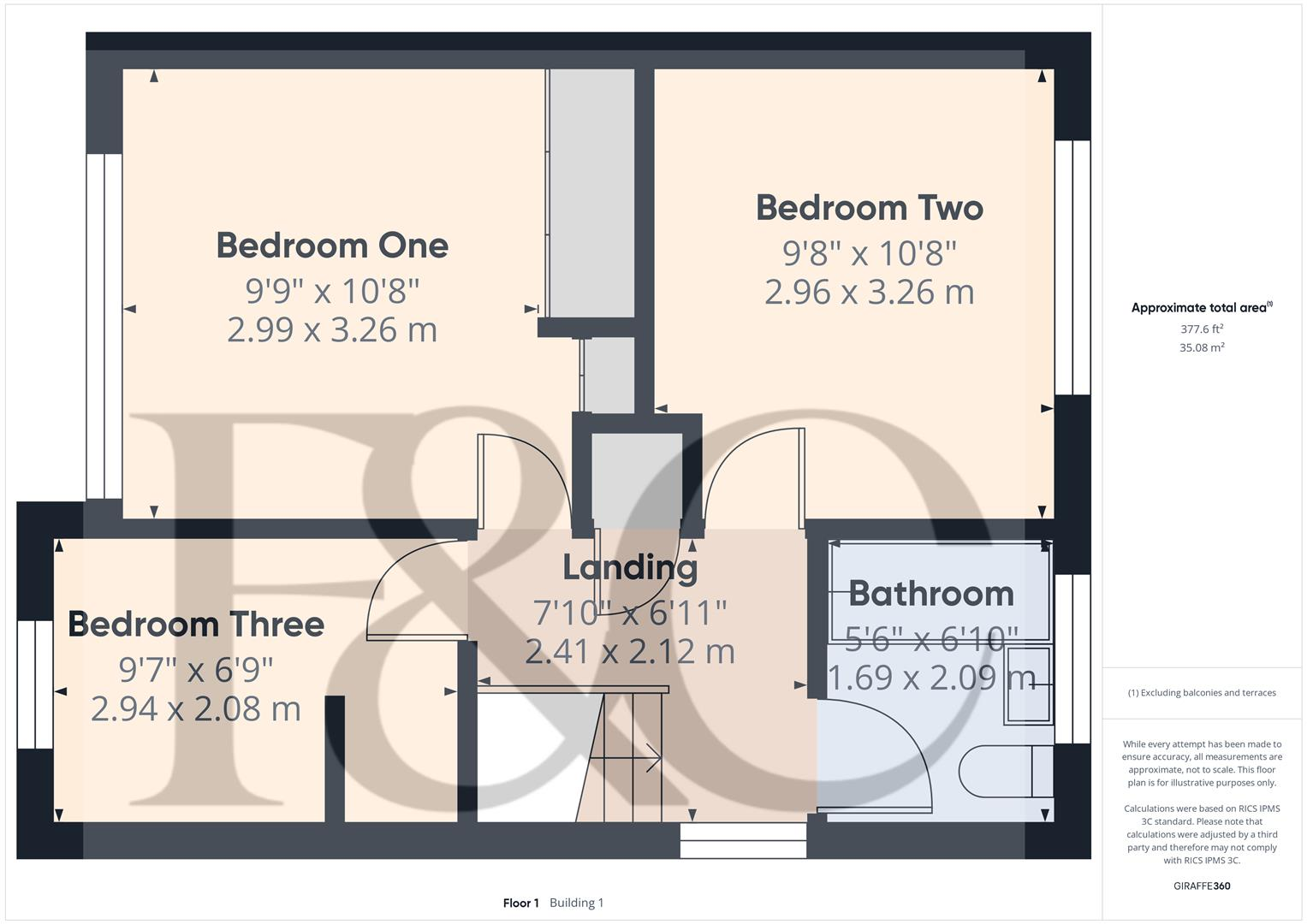
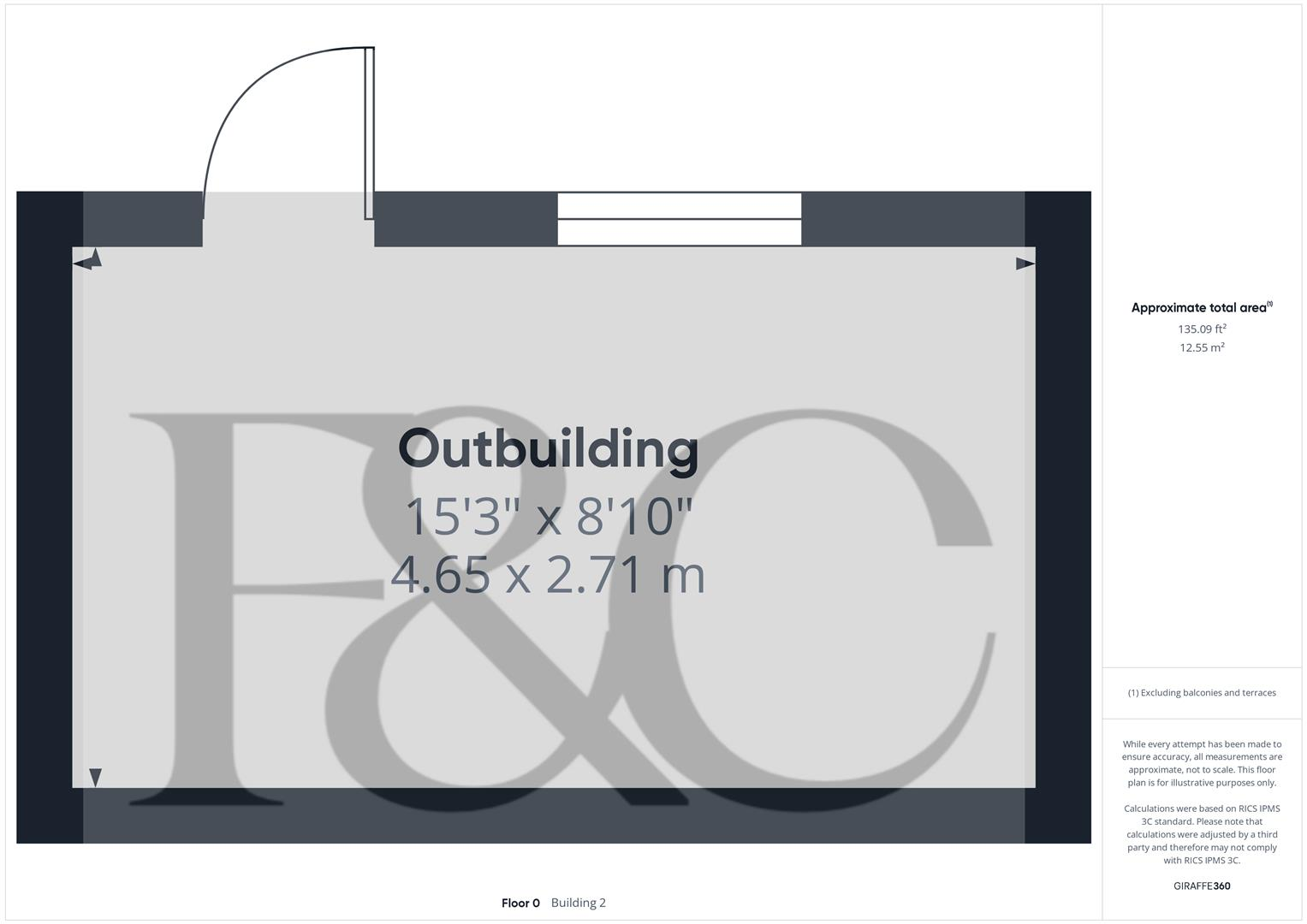
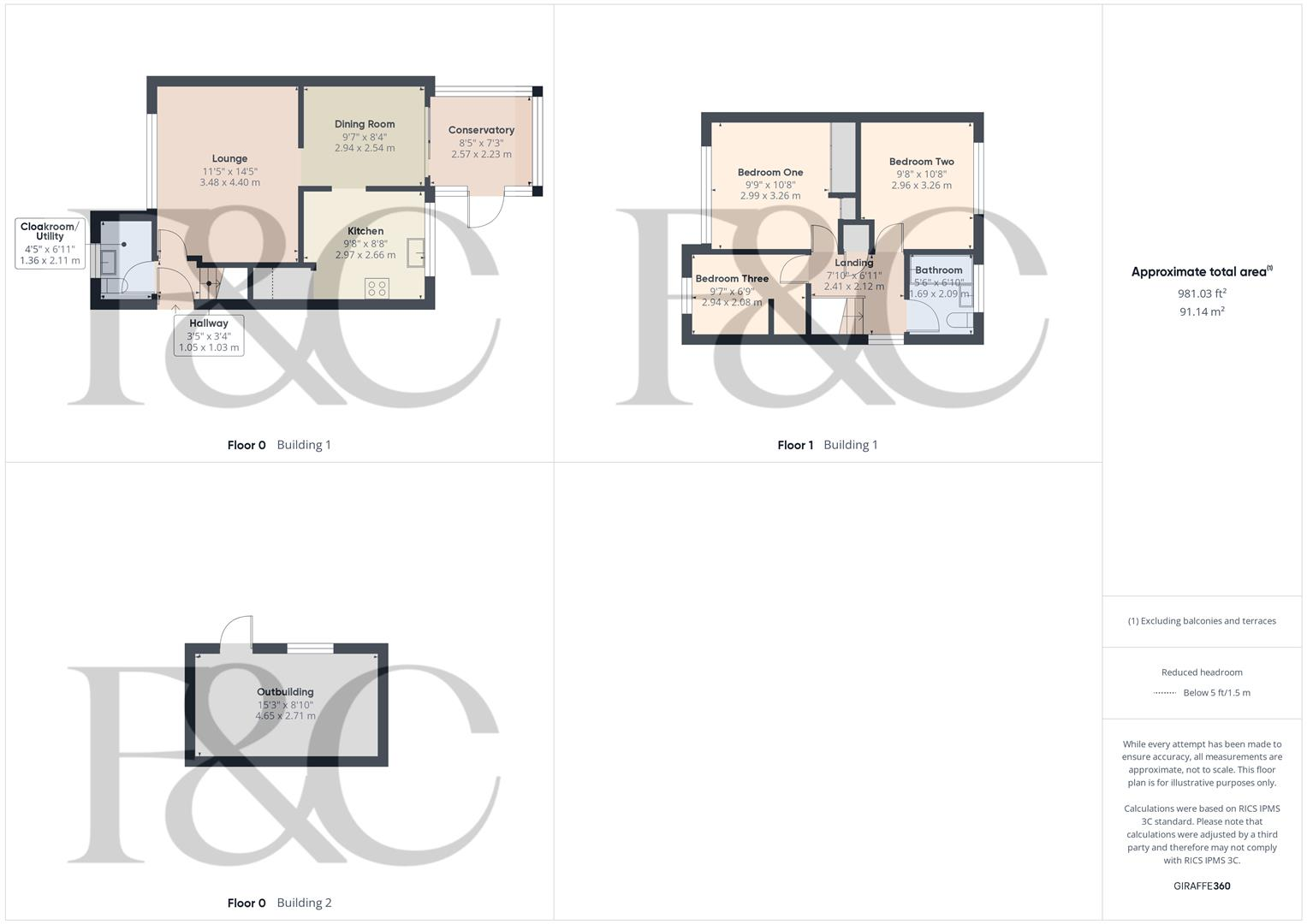
Description
- A Well Presented Detached House +
- Located In The Sought After Area Of Chellaston +
- Entrance Hall And Cloakroom/Wc/Utility Area +
- Lounge With Feature Fireplace +
- Dining Room And Fitted Kitchen +
- Conservatory To The Rear +
- Three Bedrooms And A Modern Bathroom +
- Enclosed Rear Garden +
- Driveway And Detached Garage +
- Easy Access To The A50, M1, A38 And City Centre +
Located in the sought-after area of Chellaston, Derby, this charming three-bedroom house on Hollymoor Drive offers a delightful blend of comfort and convenience.
Accommodation comprises an entrance hall, cloakroom/utility area, a cosy lounge with feature fireplace opening to a separate dining room, which in turn leads to a fitted kitchen and conservatory. To the first floor are three bedrooms and a bathroom with modern white suite.
Outside is a block paved driveway providing off road parking for 2-3 cars and a detached garage to the rear which is currently used as an office/hobby area. The manageable enclosed rear garden is perfect for outdoor activities or simply unwinding in a private setting.
With easy access to the A50, M1, and Derby City Centre, this location is perfect for commuters and those who enjoy the vibrancy of city life. Chellaston is known for its friendly community and excellent local amenities, making it a desirable place to call home.
This property presents a wonderful opportunity for anyone looking to settle in a thriving area with all the conveniences of modern living.
The Location - Located in the sought-after area of Chellaston, Derby, close to all local amenities including schools, shops, restaurants and public houses. Superbly positioned for easy access to Derby City Centre and connection to the A50, M1 and A38.
Accommodation -
Entrance Hall - 1.05 x 1.03 (3'5" x 3'4") - Having a composite entrance door with feature leaded glass insert, a patterned tiled floor and stairs lead off to the first floor.
Cloakroom/Wc/Utility - 2.11 x 1.36 (6'11" x 4'5") - Appointed with a two-piece white suite comprising a vanity wash hand basin with useful cupboards beneath and a low flush WC. A worksurface extends to the side and there is a fitted base cupboard providing excellent storage space. Having plumbing for an automatic washing machine, a wall mounted boiler (serving domestic hot water and central heating system) a tiled floor and a half tiled walls. There is a wall mounted chrome heated towel rail and a UPVC double glazed window to the front with frosted glass.
Lounge - 4.40 x 3.48 (14'5" x 11'5") - With a feature fireplace with granite hearth housing a living flame gas fire. Wood effect floor which continues through to the dining room, central heating radiator and a UPVC double glazed window to the front with bespoke fitted shutters. An archway leads to the dining room.
Dining Room - 2.94 x 2.54 (9'7" x 8'3") - Having a woodgrain effect feature floor which continues from the lounge, a central heating radiator with decorative cover and UPVC double glazed patio doors provide access to the conservatory. An archway leads to the kitchen.
Kitchen - 2.97 x 2.66 (9'8" x 8'8") - Comprehensively fitted with a range of light beech effect base cupboards, drawers and eyelevel units with a complementary granite worksurface over incorporating a stainless steel one and a half bowl sink with mixer tap over. There is tiling to all splashback areas and a tiled floor. Appliances include a freestanding electric cooker with four gas hob and stainless steel extractor hood over with lights. There is space and plumbing for a dishwasher and space for a fridge /freezer. Having a UPVC double glazed window overlooking the garden and a walk-in under the stairs cupboard which provides excellent storage space.
Conservatory - 2.57 x 2.23 (8'5" x 7'3") - Having a brick built base and UPVC double glazed windows. A tiled floor and a UPVC double glazed door to the side provides access to the rear garden.
On The First Floor -
Landing - 2.41 x 2.12 (7'10" x 6'11") - With a UPVC double glazed window to the side elevation, a central heating radiator and access is provided to the attic space. There is a built-in cupboard.
Bedroom One - 3.26 x 2.99 (10'8" x 9'9") - Fitted with a range of fault full height wardrobes which provide excellent hanging and storage space. There is a central heating radiator and a UPVC double glazed window to the front with bespoke shutters.
Bedroom Two - 3.26 x 2.96 (10'8" x 9'8") - Having a central heating radiator and a UPVC double glazed window with fitted shutters, overlooking the rear garden.
Bedroom Three - 2.94 x 2.08 (9'7" x 6'9") - With a central heating radiator and a UPVC double glazed window with fitted shutters. There is an over stairs area with rail which provides excellent hanging space.
Bathroom - 2.09 x 1.69 (6'10" x 5'6") - Appointed with a modern white three-piece suite comprising an 'L' shaped bath with mains fed shower over, a wall mounted wash hand basin with chrome mixer tap and a low flush WC. Having full tiling to the walls, inset spot lighting, an extractor fan and a wall mounted chrome heated towel rail. There is a tiled floor and a UPVC double glazed window to the rear.
Outside - To the front of the property there is a block paved drive which provides off road parking and extends the side of the house. A timber gate provides access to the rear enclosed garden where there is a detached garage/outbuilding. The rear garden is mainly laid to lawn with a block paved path and which extends to a patio area. The garden has an enclosed surround.
Garage/Outbuilding - 4.65 x 2.71 (15'3" x 8'10") - Currently used as an office/hobby room with light, power and personal door to the side.
Council Tax Band C -
Similar Properties
Like this property? Maybe you'll like these ones close by too.