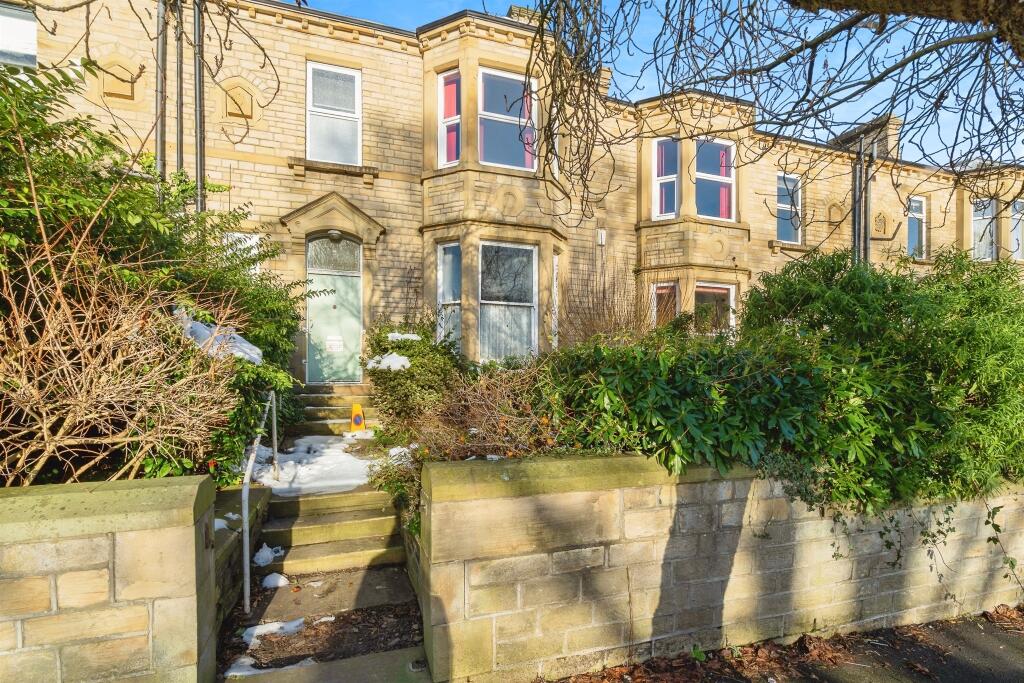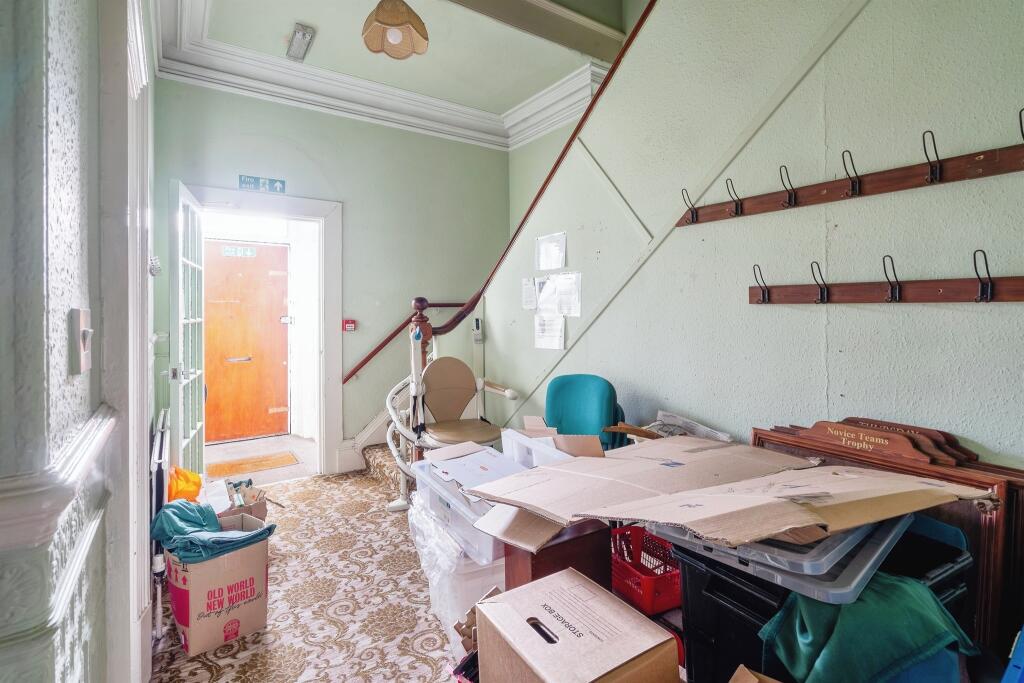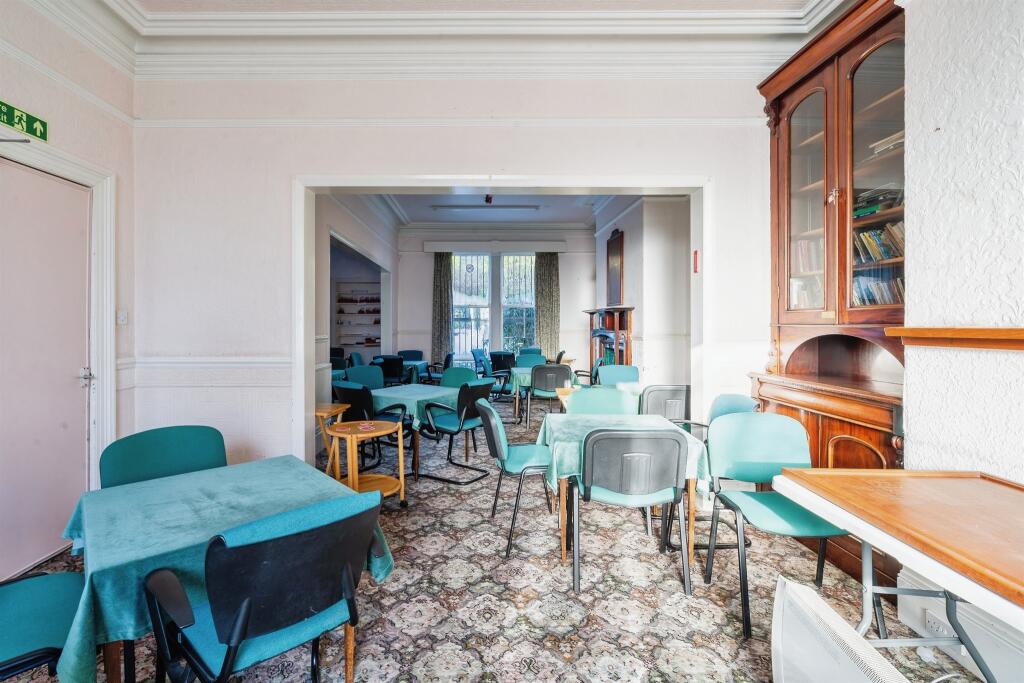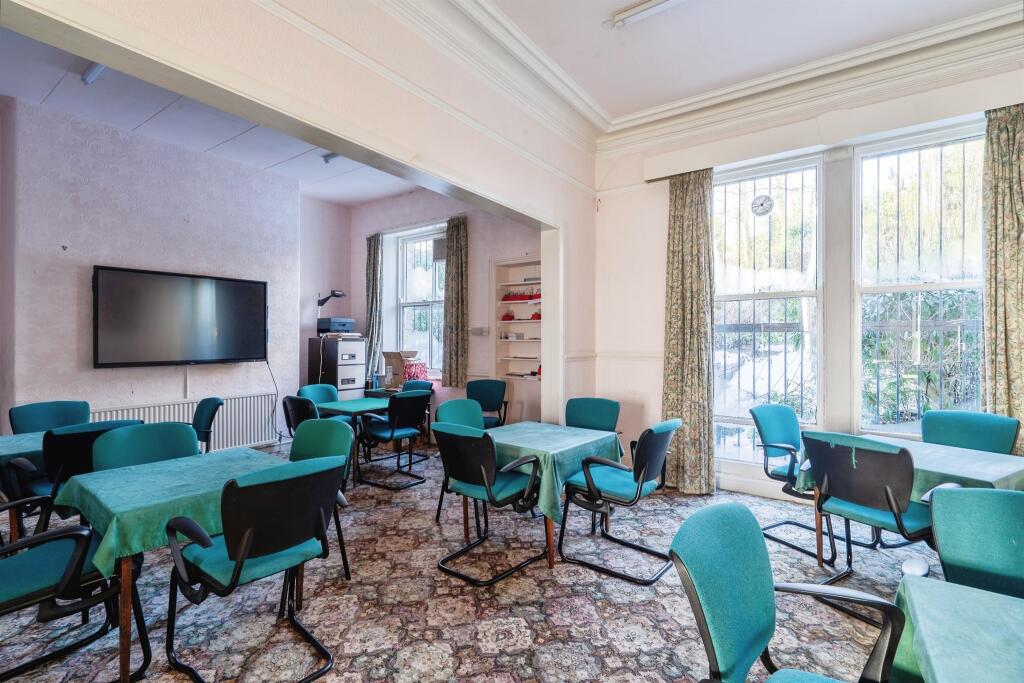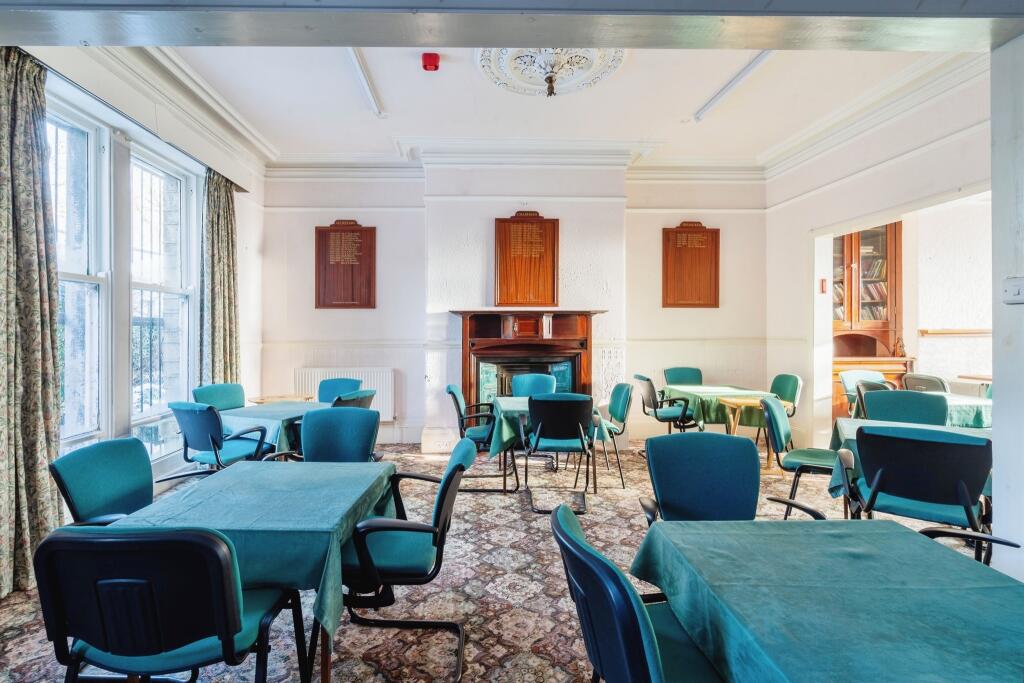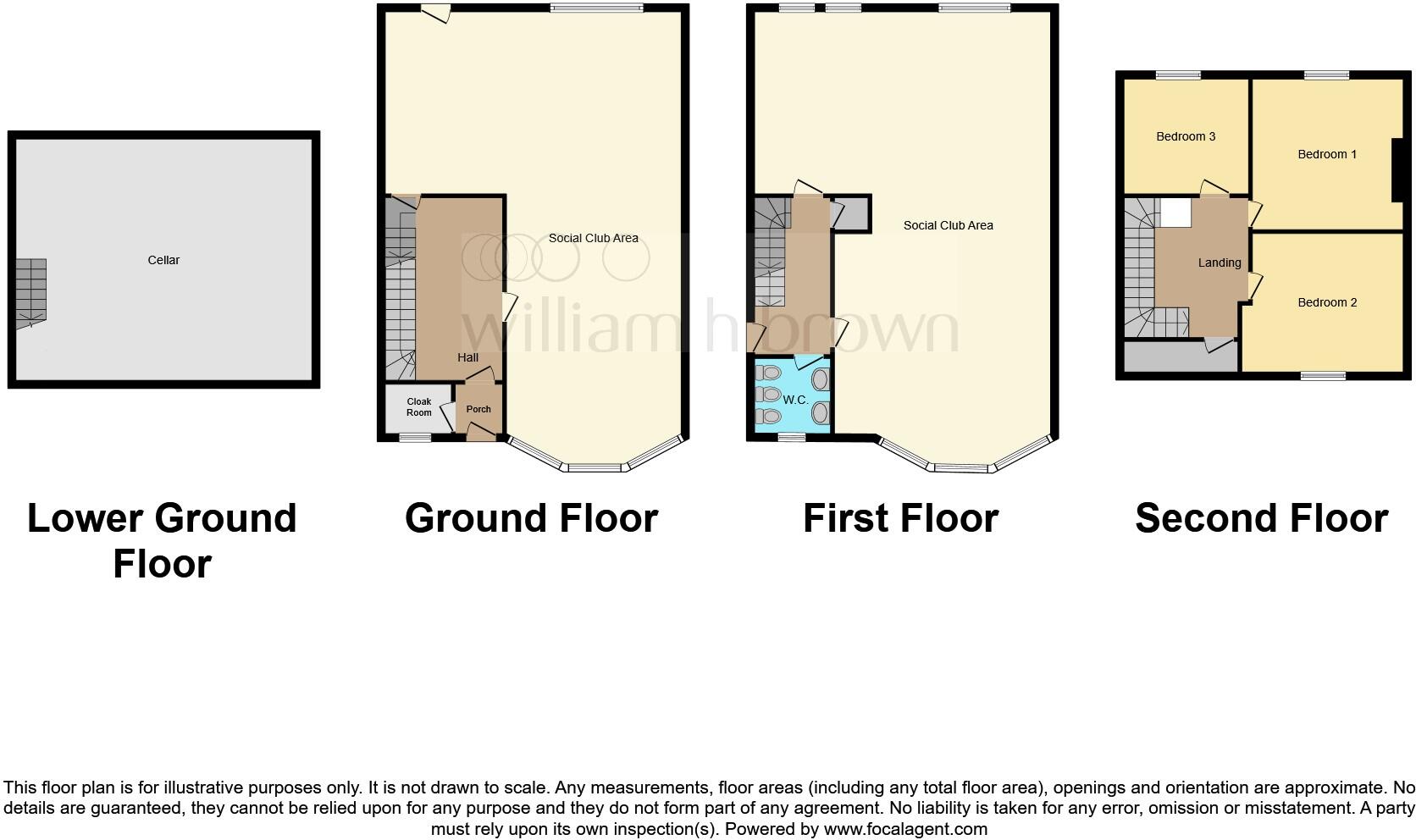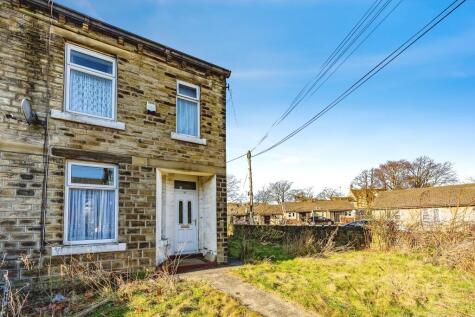-
Attention investors - Planning approved for 7-14 room HMO +
-
Scope for renovation, Private rear garden with scope for parking +
-
Peaceful location yet Close to amenities and the town centre +
-
Spacious throughout, Ample basement space with headheight +
-
Fabulous original features +
SUMMARY
*FOR SALE BY AUCTION. VARIOUS BIDDING OPTIONS AVAILABLE: ONLINE, TELEPHONE, PROXY OR IN PERSON AT THE GRAND CONNAUGHT ROOMS, GREAT QUEEN STREET, 61-65, COVENT GARDEN, LONDON, WC2B 5DA *11TH MARCH 2025***9.30 am START***CONTACT THE AUCTIONEERS TO REGISTER YOUR INTEREST *GUIDE PRICE £270,000*
DESCRIPTION
This fabulous Victorian terrace has planning approved for residential purposes and to convert into 7 - 14 rooms, providing a good opportunity for investors or home-movers alike looking for a spacious home in a quiet yet convenient location. Close to schools, shops and the town centre of Huddersfield, providing convenient access to the train station and public transport links, as well as the University of Huddersfield. Comprising of an entrance vestibule with a separate storage cupboard, a wide entrance hallway leading through to the ground floor accommodation which currently consists of an open plan reception room, with scope to potentially create two reception rooms and a kitchen. There is access from the kitchen area to the cellar, with two to three further rooms and external access to the rear. To the first floor, there is another open plan reception space currently, but this has scope to be returned back to three private bedrooms. There is also a bathroom on the first floor. To the second floor, there are a further three rooms which do need renovation, with skylights in each and a storage space on the landing. Externally, the property has well maintained gardens to both the front and the rear, with potential to create a parking bay to the rear if needed. Parking is currently available on the road just outside with a residents permit.
EPC rating G - with potential to obtain grants
Entrance Porch
Good sized entrance porch with carpeted flooring and a single glazed window.
Entrance Hall
Extremely spacious entrance hall with carpeted flooring, warmed by a central heating radiator.
Lounge 13' x 34' 11" ( 3.96m x 10.64m )
Extremely spacious room with a lot of scope for renovation, L-shaped with carpeted flooring, and single glazed front and rear windows which let lots of natural light into the space. Warmed by three central heating radiators.
First Floor
Carpeted landing providing access to the first floor.
Reception Two
Extremely spacious L-shaped room with lots of scope for renovations. Warmed by five central heating radiators, and with a double glazed window to the rear, and a double glazed bay window to the front.
Bathroom
Bathroom consisting of three stalls each fitted with low flush WCs and two wash hand basins. Warmed by a heated towel rail, with a double glazed window to the front.
Attic Space
Large attic space comprising of three rooms could be easily refurbished. Store for water tank unfortunately has some water damage.
Basement
Large head height basement could be easily renovated into further rooms, with its own electric.
Agents Note
Currently, the vendor's' details do not match the Registered Title at Land Registry. Please ask the branch for more details.
Planning approved for residential HMO purposes and to convert into No. 4 Cambridge road into 7 rooms and together with No. 6 Cambridge road into 14 rooms.
See planning application no. 2024/91500at Kirklees planning website for further information.
Important Notice
For each Lot, a contract documentation fee of £1500 (inclusive of VAT) is payable to the Auctioneers by the buyer. The seller may charge additional fees payable upon completion. If applicable, such fees are detailed within the Special Conditions of Sale. Buyers are deemed to bid in full knowledge of this.
The Guide Price quoted must not be relied upon by prospective purchasers as a valuation or assessment of value of the property. It is intended to provide purchasers with an indication of the region at which the reserve may be set at the time of going to press. The guide price may be subject to variation and interested parties are advised to make regular checks for variations and should be aware that the reserve price may be either below or above the quoted guide price.
...
PLEASE CONTACT THE AUCTIONEERS AT TO REQUEST A COPY OF THE LEGAL PACK, IF THIS IS AVAILABLE WE CAN EMAIL IT OVER TO YOU
Prospective purchasers should also be aware that the eventual sale price may be above or below the guide level dependent upon competition, and should therefore not presume the guide to be indicative of the final expected sale price or the price the property is available at.
...
When setting the guide price, the auctioneers have given consideration to the seller's instructions in respect of their indicated reserve price at the time of instruction. The reserve price, (the level below which the property will not be sold), remains confidential between the seller and the auctioneer. The guide price therefore, is intended to indicate the region at which the reserve price is intended to be set. The seller will confirm their final reserve price close to the auction date and if appropriate the auctioneers may adjust the guide price to reflect this.
Whilst the auctioneers make every effort to ensure the safety and security of viewers at properties, we have not carried out a detailed Health & Safety inspection of properties in our auctions and cannot therefore guarantee the safety and security of viewers.
Prospective purchasers and bidders attend properties entirely at their own risk. Particular care should be taken when accessing cellars, attics, exterior grounds and outbuildings and boundaries. All non-conducted inspections of vacant sites should be made in daylight hours only and entry into such sites is entirely at the viewers risk.
Registration for bidding online will close the Friday before the auction sale. Please ensure you register and submit all the details and documents required in time. Without authorisation to bid prior to the sale you will be unable to bid in the auction.
Lease details are currently being compiled. For further information please contact the branch. Please note additional fees could be incurred for items such as leasehold packs.
1. MONEY LAUNDERING REGULATIONS: Intending purchasers will be asked to produce identification documentation at a later stage and we would ask for your co-operation in order that there will be no delay in agreeing the sale.
2. General: While we endeavour to make our sales particulars fair, accurate and reliable, they are only a general guide to the property and, accordingly, if there is any point which is of particular importance to you, please contact the office and we will be pleased to check the position for you, especially if you are contemplating travelling some distance to view the property.
3. The measurements indicated are supplied for guidance only and as such must be considered incorrect.
4. Services: Please note we have not tested the services or any of the equipment or appliances in this property, accordingly we strongly advise prospective buyers to commission their own survey or service reports before finalising their offer to purchase.
5. THESE PARTICULARS ARE ISSUED IN GOOD FAITH BUT DO NOT CONSTITUTE REPRESENTATIONS OF FACT OR FORM PART OF ANY OFFER OR CONTRACT. THE MATTERS REFERRED TO IN THESE PARTICULARS SHOULD BE INDEPENDENTLY VERIFIED BY PROSPECTIVE BUYERS OR TENANTS. NEITHER SEQUENCE (UK) LIMITED NOR ANY OF ITS EMPLOYEES OR AGENTS HAS ANY AUTHORITY TO MAKE OR GIVE ANY REPRESENTATION OR WARRANTY WHATEVER IN RELATION TO THIS PROPERTY.
