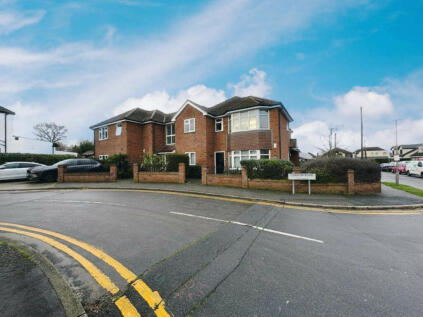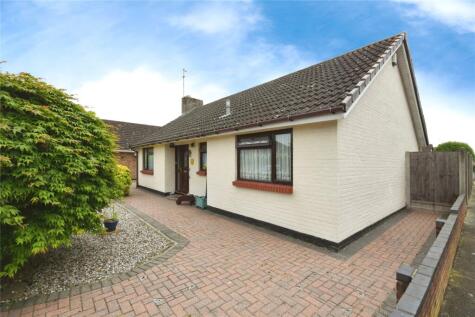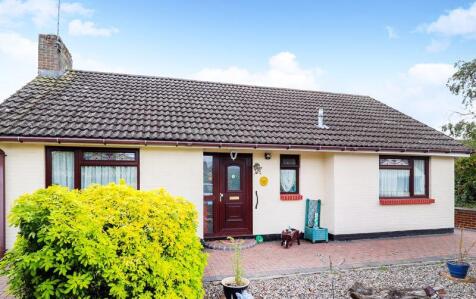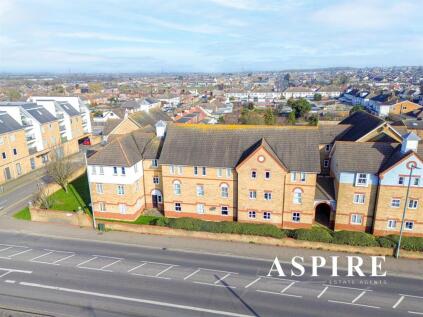4 Bed Detached House, Single Let, Benfleet, SS7 4DF, £700,000
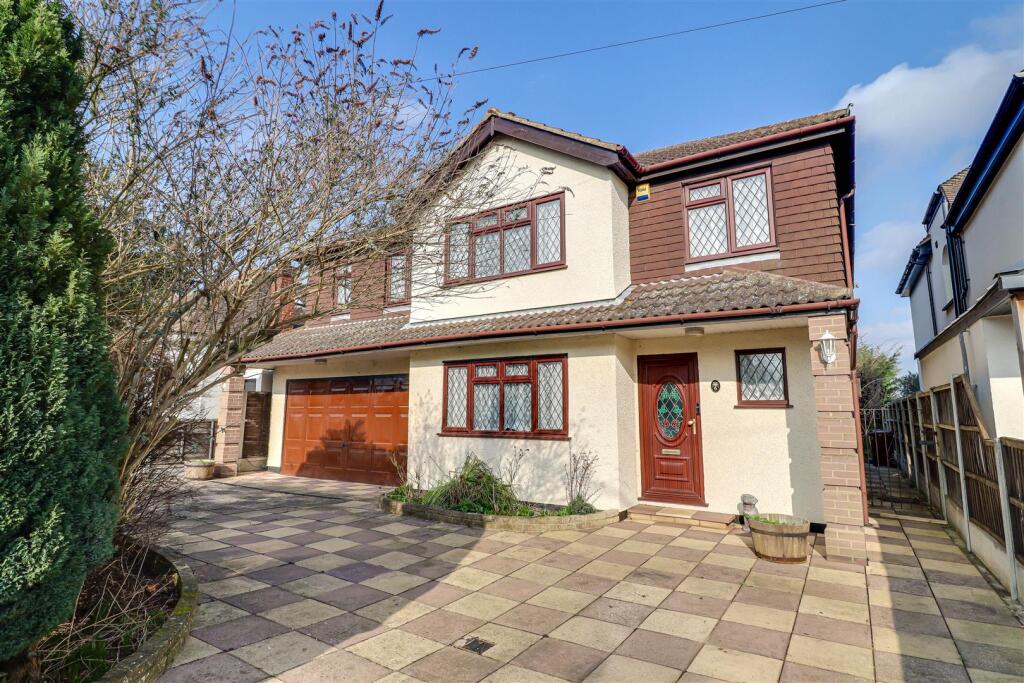
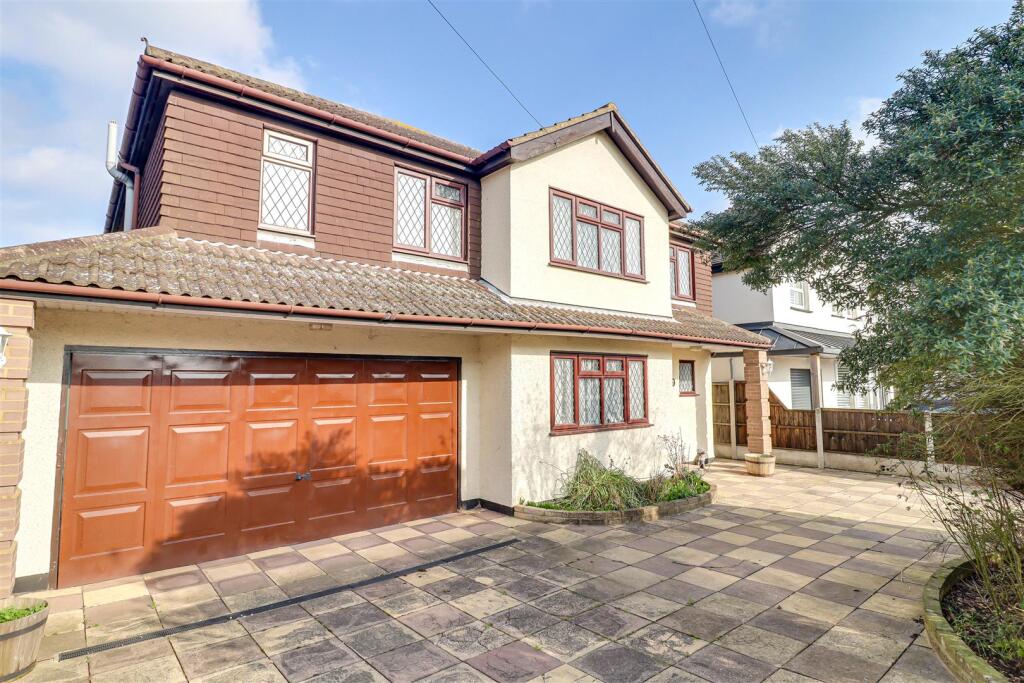
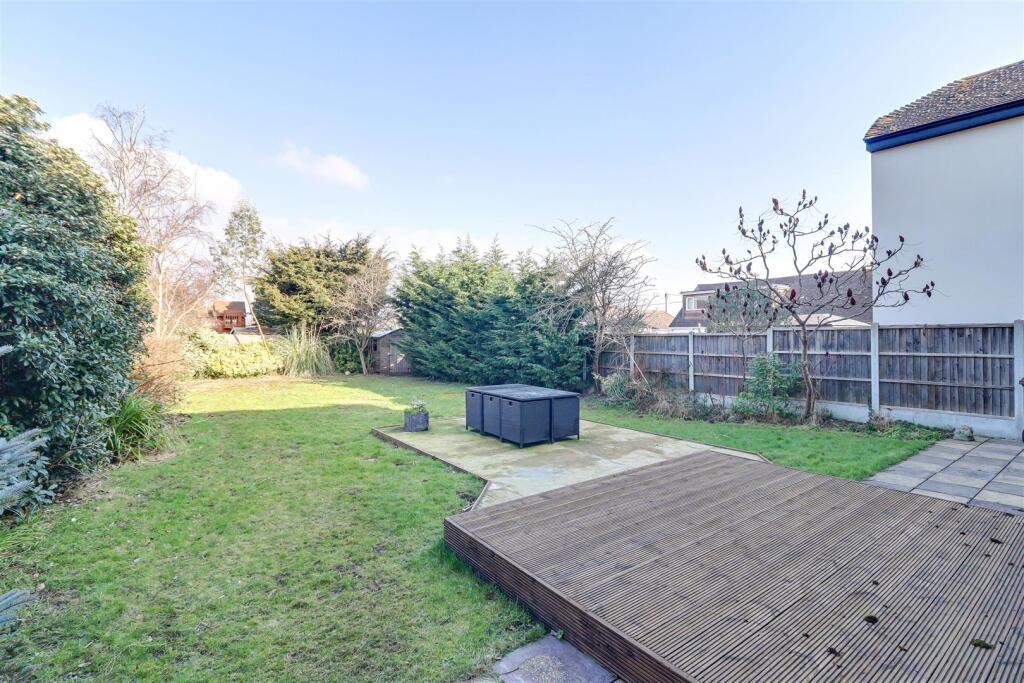
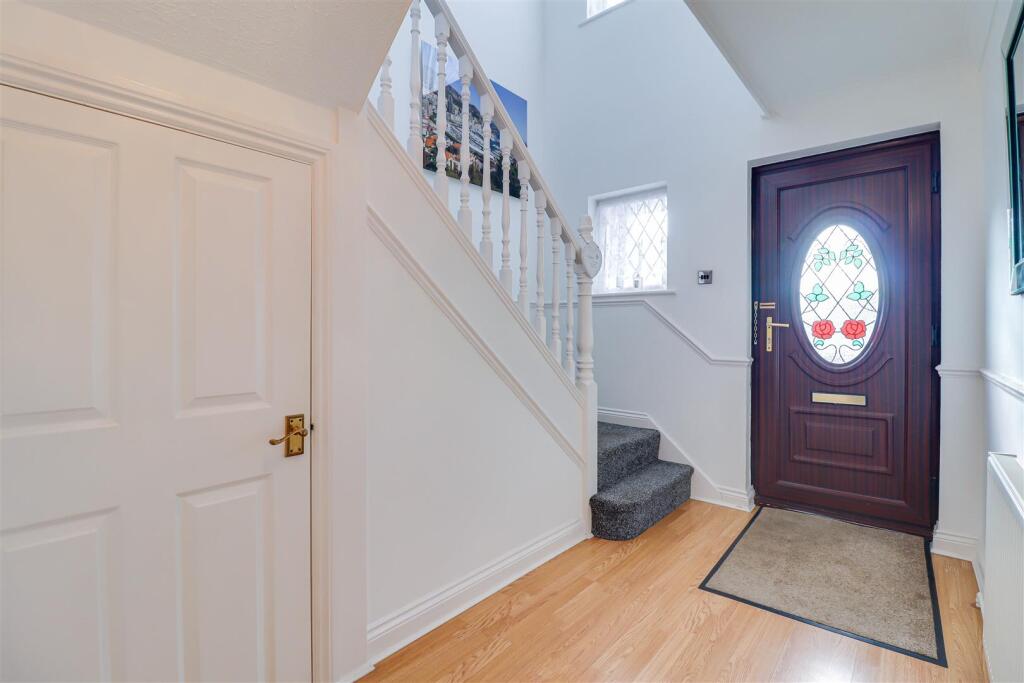
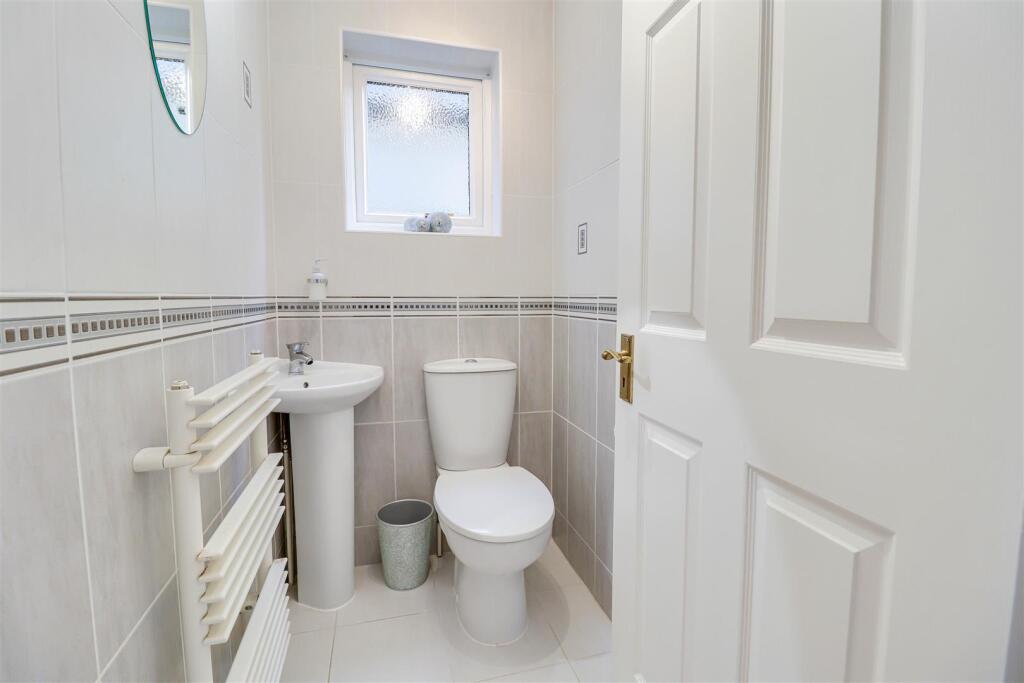
ValuationOvervalued
| Sold Prices | £310K - £655K |
| Sold Prices/m² | £2.3K/m² - £10.1K/m² |
| |
Square Metres | ~129.26 m² |
| Price/m² | £5.4K/m² |
Value Estimate | £486,831£486,831 |
Cashflows
Cash In | |
Purchase Finance | MortgageMortgage |
Deposit (25%) | £175,000£175,000 |
Stamp Duty & Legal Fees | £46,700£46,700 |
Total Cash In | £221,700£221,700 |
| |
Cash Out | |
Rent Range | £1,450 - £3,495£1,450 - £3,495 |
Rent Estimate | £1,478 |
Running Costs/mo | £2,503£2,503 |
Cashflow/mo | £-1,025£-1,025 |
Cashflow/yr | £-12,301£-12,301 |
Gross Yield | 3%3% |
Local Sold Prices
52 sold prices from £310K to £655K, average is £455K. £2.3K/m² to £10.1K/m², average is £3.8K/m².
| Price | Date | Distance | Address | Price/m² | m² | Beds | Type | |
| £450K | 03/21 | 0.07 mi | 18, Ivy Road, Benfleet, Essex SS7 4DG | £3,435 | 131 | 4 | Detached House | |
| £385K | 08/21 | 0.08 mi | 29, London Road, Benfleet, Essex SS7 5TH | £2,938 | 131 | 4 | Semi-Detached House | |
| £410K | 11/20 | 0.09 mi | 3, London Road, Benfleet, Essex SS7 5TN | £3,905 | 105 | 4 | Semi-Detached House | |
| £315K | 11/23 | 0.15 mi | 40, Louisa Avenue, Benfleet, Essex SS7 4DA | £2,917 | 108 | 4 | Semi-Detached House | |
| £390K | 11/20 | 0.17 mi | 61, London Road, Benfleet, Essex SS7 5TG | £4,021 | 97 | 4 | Terraced House | |
| £427K | 01/23 | 0.19 mi | 14, Malwood Drive, Benfleet, Essex SS7 5TS | £3,847 | 111 | 4 | Terraced House | |
| £315K | 11/20 | 0.2 mi | 6, Romsey Crescent, Benfleet, Essex SS7 5TR | £3,938 | 80 | 4 | Semi-Detached House | |
| £490K | 02/23 | 0.2 mi | 16, Sadlers, Benfleet, Essex SS7 4PE | £4,118 | 119 | 4 | Detached House | |
| £405K | 12/20 | 0.21 mi | 12, Romsey Way, Benfleet, Essex SS7 5TT | £3,045 | 133 | 4 | Semi-Detached House | |
| £438K | 11/21 | 0.37 mi | 1, Orchard Road, Benfleet, Essex SS7 4DX | - | - | 4 | Semi-Detached House | |
| £385.1K | 01/24 | 0.4 mi | 3, Overton Drive, Benfleet, Essex SS7 4DS | £3,209 | 120 | 4 | Terraced House | |
| £535K | 02/21 | 0.4 mi | 14, Saxonville, Benfleet, Essex SS7 5TD | £3,615 | 148 | 4 | Detached House | |
| £467.5K | 01/21 | 0.46 mi | 30, Elmhurst Avenue, Benfleet, Essex SS7 5RY | £3,463 | 135 | 4 | Detached House | |
| £542K | 12/20 | 0.47 mi | 18, Westwater, Benfleet, Essex SS7 5TE | £3,956 | 137 | 4 | Detached House | |
| £490K | 03/21 | 0.48 mi | 4, Westwater, Benfleet, Essex SS7 5TE | £3,712 | 132 | 4 | Detached House | |
| £460K | 07/23 | 0.48 mi | 48, Southwold Crescent, Benfleet, Essex SS7 5SP | £4,852 | 95 | 4 | Semi-Detached House | |
| £655K | 03/21 | 0.48 mi | 15, Elmhurst Avenue, Benfleet, Essex SS7 5RY | £3,599 | 182 | 4 | Detached House | |
| £655K | 03/21 | 0.48 mi | 15, Elmhurst Avenue, Benfleet, Essex SS7 5RY | £3,599 | 182 | 4 | Detached House | |
| £370K | 07/21 | 0.49 mi | 3, Chancel Close, Benfleet, Essex SS7 4ET | £4,512 | 82 | 4 | Semi-Detached House | |
| £335K | 08/21 | 0.49 mi | 91, Highlands Road, Bowers Gifford, Basildon, Essex SS13 2JA | £3,895 | 86 | 4 | Semi-Detached House | |
| £555K | 02/21 | 0.5 mi | 60, Highlands Road, Bowers Gifford, Basildon, Essex SS13 2HX | - | - | 4 | Detached House | |
| £425K | 10/20 | 0.51 mi | 49, Highlands Road, Bowers Gifford, Basildon, Essex SS13 2HX | £3,602 | 118 | 4 | Detached House | |
| £555K | 02/21 | 0.51 mi | 60, Highlands Road, Bowers Gifford, Basildon, Essex SS13 2HX | - | - | 4 | Detached House | |
| £437.5K | 05/23 | 0.52 mi | 43, Woodcote Way, Benfleet, Essex SS7 4ND | - | - | 4 | Semi-Detached House | |
| £460K | 02/23 | 0.52 mi | 9, Maplin Close, Benfleet, Essex SS7 4HE | £5,111 | 90 | 4 | Semi-Detached House | |
| £410K | 01/21 | 0.56 mi | 220, Rushbottom Lane, Benfleet, Essex SS7 4LU | £3,761 | 109 | 4 | Detached House | |
| £490K | 11/20 | 0.56 mi | 54, Pound Lane, Bowers Gifford, Basildon, Essex SS13 2HW | £3,311 | 148 | 4 | Detached House | |
| £364K | 01/21 | 0.56 mi | 64, Pound Lane, Bowers Gifford, Basildon, Essex SS13 2HW | £4,167 | 87 | 4 | Semi-Detached House | |
| £425K | 08/23 | 0.56 mi | 94, Pound Lane, Bowers Gifford, Basildon, Essex SS13 2HW | £3,696 | 115 | 4 | Semi-Detached House | |
| £530K | 10/20 | 0.57 mi | 118, Pound Lane, Bowers Gifford, Basildon, Essex SS13 2HW | £3,786 | 140 | 4 | Detached House | |
| £310K | 10/20 | 0.58 mi | 138, Seamore Avenue, Benfleet, Essex SS7 4LA | - | - | 4 | Terraced House | |
| £570K | 06/21 | 0.59 mi | 44, Villa Road, Benfleet, Essex SS7 5QL | £3,851 | 148 | 4 | Detached House | |
| £415K | 06/23 | 0.59 mi | 145, Pound Lane, Bowers Gifford, Basildon, Essex SS13 2HN | - | - | 4 | Semi-Detached House | |
| £400K | 01/21 | 0.62 mi | 60, Manor Road, Benfleet, Essex SS7 4BG | - | - | 4 | Detached House | |
| £390K | 02/21 | 0.62 mi | 26, Lea Road, Benfleet, Essex SS7 5UU | £3,771 | 103 | 4 | Detached House | |
| £495K | 03/21 | 0.63 mi | 6, Westlake Avenue, Bowers Gifford, Basildon, Essex SS13 2JJ | £3,322 | 149 | 4 | Detached House | |
| £575K | 05/22 | 0.63 mi | 35, Westlake Avenue, Bowers Gifford, Basildon, Essex SS13 2JJ | £3,506 | 164 | 4 | Detached House | |
| £408K | 01/24 | 0.64 mi | 26, Leighton Road, Benfleet, Essex SS7 4NF | £4,636 | 88 | 4 | Terraced House | |
| £355K | 05/23 | 0.66 mi | 52, St Clements Road, Benfleet, Essex SS7 5XB | - | - | 4 | Terraced House | |
| £549K | 12/20 | 0.66 mi | 45, Wavertree Road, Benfleet, Essex SS7 5AW | £4,357 | 126 | 4 | Detached House | |
| £505K | 06/21 | 0.67 mi | 15, Selbourne Road, Benfleet, Essex SS7 4AN | £4,139 | 122 | 4 | Detached House | |
| £555K | 05/23 | 0.68 mi | 82, St Clements Road, Benfleet, Essex SS7 5XG | - | - | 4 | Detached House | |
| £360K | 04/23 | 0.7 mi | 19, Glenridding, Benfleet, Essex SS7 5XQ | £2,340 | 154 | 4 | Semi-Detached House | |
| £570K | 03/21 | 0.71 mi | 55, St Clements Road, Benfleet, Essex SS7 5XH | £3,220 | 177 | 4 | Detached House | |
| £530K | 02/21 | 0.71 mi | 61, St Clements Road, Benfleet, Essex SS7 5XH | £4,862 | 109 | 4 | Detached House | |
| £498K | 02/21 | 0.71 mi | 1, Albion Road, Benfleet, Essex SS7 5PU | £3,365 | 148 | 4 | Detached House | |
| £500K | 08/23 | 0.73 mi | 50, Oak Walk, Benfleet, Essex SS7 4SB | £3,743 | 134 | 4 | Detached House | |
| £500K | 08/23 | 0.73 mi | 50, Oak Walk, Benfleet, Essex SS7 4SB | £3,743 | 134 | 4 | Detached House | |
| £447.5K | 01/21 | 0.74 mi | 483, High Road, Benfleet, Essex SS7 5AE | £3,960 | 113 | 4 | Detached House | |
| £645K | 06/21 | 0.74 mi | 43, Clifton Avenue, Benfleet, Essex SS7 5RB | £10,078 | 64 | 4 | Detached House | |
| £340K | 05/21 | 0.74 mi | 134, Manor Road, Benfleet, Essex SS7 4HU | £4,590 | 74 | 4 | Semi-Detached House | |
| £650K | 11/22 | 0.76 mi | Reddington, London Road, Basildon, Essex SS13 2EU | - | - | 4 | Detached House |
Local Rents
11 rents from £1.4K/mo to £3.5K/mo, average is £1.6K/mo.
| Rent | Date | Distance | Address | Beds | Type | |
| £3,450 | 03/25 | 0.2 mi | - | 6 | Terraced House | |
| £1,800 | 09/24 | 0.32 mi | - | 3 | Terraced House | |
| £1,475 | 07/24 | 0.32 mi | - | 3 | Flat | |
| £1,450 | 08/23 | 0.38 mi | - | 3 | Flat | |
| £1,450 | 08/23 | 0.38 mi | - | 3 | Flat | |
| £1,600 | 10/24 | 0.38 mi | - | 3 | Flat | |
| £1,550 | 09/23 | 0.39 mi | - | 3 | Semi-Detached House | |
| £2,500 | 09/24 | 0.46 mi | Bowers Court Drive, Bowers Gifford | 5 | Detached House | |
| £3,495 | 01/25 | 0.48 mi | - | 5 | Semi-Detached House | |
| £1,500 | 09/24 | 0.5 mi | High Road, Benfleet | 3 | Detached House | |
| £2,200 | 10/23 | 0.54 mi | - | 3 | Detached House |
Local Area Statistics
Population in SS7 | 49,12149,121 |
Town centre distance | 1.73 miles away1.73 miles away |
Nearest school | 0.30 miles away0.30 miles away |
Nearest train station | 1.79 miles away1.79 miles away |
| |
Rental demand | Landlord's marketLandlord's market |
Rental growth (12m) | +6%+6% |
Sales demand | Balanced marketBalanced market |
Capital growth (5yrs) | +16%+16% |
Property History
Price changed to £700,000
March 28, 2025
Listed for £725,000
February 17, 2025
Floor Plans
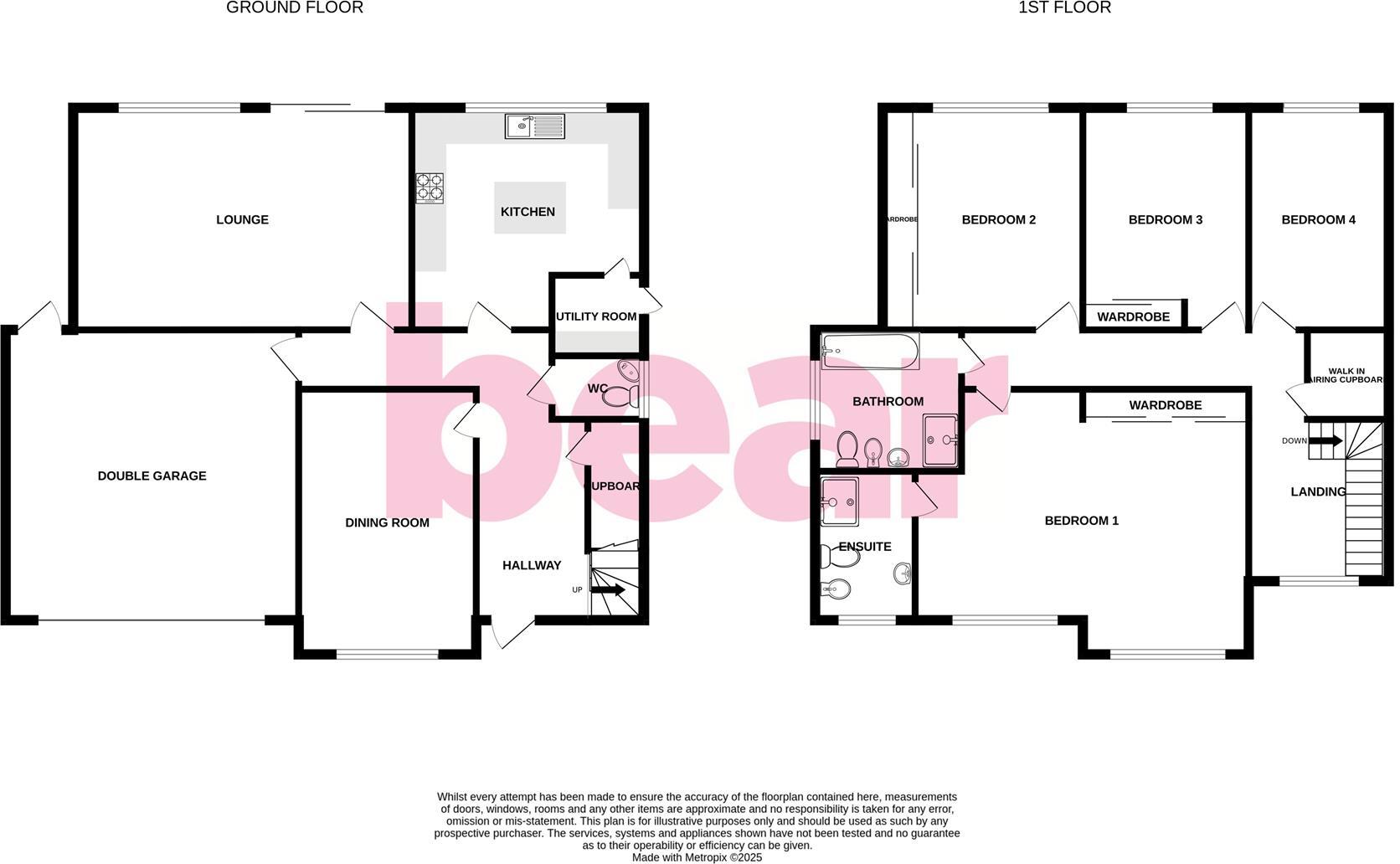
Description
- Huge double bedrooms +
- Detached house with a vast garden +
- In-and-out driveway +
- 1.5 width garage +
- 5-piece family bathroom and an en-suite to master +
- Utility room and downstairs W/C +
- Quiet location and a great school catchment +
- Imposing, characterful property +
- Large dining room and separate lounge +
- Short drive to Benfleet Station for London commuters +
* INCREDIBLE FLOORPLAN * HUGE DOUBLE BEDROOMS AND BATHROOMS * IN AND OUT DRIVEWAY * ESPECIALLY LARGE GARDEN * UTILITY ROOM AND DOWNSTAIRS W/C * QUIET ROAD * This palatial four double bedroom home has truly vast bedrooms and reception rooms, with additional practicalities in the utility room, walk-in airing cupboard and downstairs W/C. The full accommodation is comprised of; an impressive in-and-out driveway with side access and access to the 1.5 width garage, a welcoming entrance hall with storage and a downstairs W/C, a large lounge, a formal dining room, a kitchen-breakfast room with attached utility room, a mezzanine landing with walk-in airing cupboard, four huge double bedrooms with plenty of fitted wardrobes, a five-piece family bathroom and an en-suite to master. The property is located on a quiet side road with amenities and bus links around the corner and a short drive to Benfleet Station for London commuters. For schooling, Woodham Ley Primary and The Appleton School are both within catchment, while the prestigious grammar schools of Southend are a bus ride away. The property is available to view now!
Frontage/Parking - Paved in and out front driveway providing parking for up to four vehicles, planting borders, garden wall, fencing, side access to garden and a UPVC double glazed obscured front door leading to:
Entrance Hallway - UPVC double glazed leadlight window to front aspect, access to downstairs W/C, access to 1.5 width garage, carpeted staircase rising to first-floor mezzanine landing with storage cupboard underneath, radiator, coving, dado rail, skirting, wood effect laminate flooring.
Downstairs W/C - Obscured UPVC double glazed window to side aspect, low-level W/C, white towel radiator, pedestal wash basin with chrome mixer tap, coving, fully tiled walls and flooring.
Formal Dining Room - 4.81m × 3.75m (15'9" × 12'3") - UPVC double glazed leadlight window to front aspect, coving, radiator, skirting, wood effect laminate flooring.
Lounge - 6.00m × 4.10m (19'8" × 13'5") - UPVC double glazed sliding door for direct garden access as well as a UPVC double glazed rear window, feature fireplace with granite hearth, double radiator, coving, dado rail, skirting and carpet.
Kitchen-Breakfast Room - 4.02m × 3.90m (13'2" × 12'9") - UPVC double glazed window to rear aspect overlooking the garden, access to utility room, shaker style kitchen units both wall–mounted and base level comprising; 1.5 composite sink and drainer with chrome mixer tap set into granite worktops with granite upstands, four ring burner AEG induction hob with modern extractor hood over, integrated eye-level AEG oven with plate warmer and an AEG micromat/combi grill, large American style fridge/freezer with mains fed water/ice supply to remain, integrated wine refrigerator, integrated AEG dishwasher, pan drawers, coving, tiled flooring with underfloor heating.
Utility Room - UPVC double glazed obscured side door for garden and front driveway access, shaker style kitchen units both wall-mounted and base level with a wall-mounted boiler, skirting and a tiled floor.
Mezzanine Landing - UPVC double glazed leadlight window to front aspect, access to large walk-in airing cupboard, two radiators, loft access, coving, dado rail, skirting, carpet.
Walk-In Airing Cupboard - Water tank, shelving and hanging rails, skirting, lighting, carpet.
Bedroom One - 5.36m × 4.85m (17'7" × 15'10") - Two UPVC double glazed leadlight windows to front aspect, a large run of fitted wardrobes, two radiators, coving, skirting, carpet.
En-Suite To Bedroom One - 2.41m × 1.90 m (7'10" × 6'2" m) - UPVC double glazed leadlight window to front aspect, corner shower cubicle with power shower, bidet, low-level W/C, pedestal wash basin with chrome mixer tap, chrome towel radiator plus additional radiator, coving, floor to ceiling wall tiling, mosaic effect lino flooring.
Bedroom Two - 4.14m × 3.78m (13'6" × 12'4") - UPVC double glazed window to rear aspect, large run of fitted wardrobes, radiator, coving, skirting, carpet.
Bedroom Three - 4.11m × 2.96m (13'5" × 9'8") - UPVC double glazed window to rear aspect, fitted wardrobes, radiator, coving, skirting, carpet.
Bedroom Four - 4.12m × 3.02m (13'6" × 9'10") - UPVC double glazed window to rear aspect, radiator, coving, skirting, carpet.
Five-Piece Family Bathroom - 2.68m × 2.68m (8'9" × 8'9") - Obscured UPVC double glazed window to side aspect, corner shower cubicle with power shower, bath with chrome mixer tap, bidet, pedestal wash basin with chrome mixer tap, low-level W/C, chrome towel radiator, additional radiator, coving, fully tiled walls and wood effect lino flooring.
Garage - 1.5 width garage with an up and over front door, UPVC double glazed obscured rear door to garden, power, lighting, fuse board and a concrete floor.
Rear Garden - Commences with paving and a decked seating area with the remainder mostly laid to lawn, with side access, rear access to the garage, mature planting borders for a high amount of privacy and fencing.
Similar Properties
Like this property? Maybe you'll like these ones close by too.
