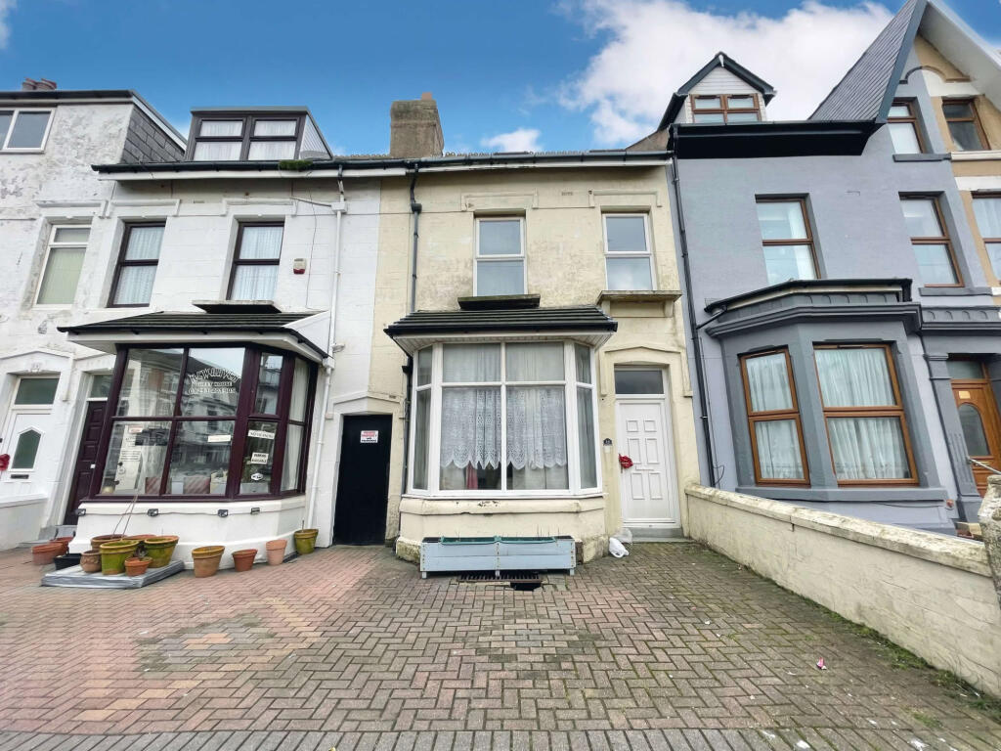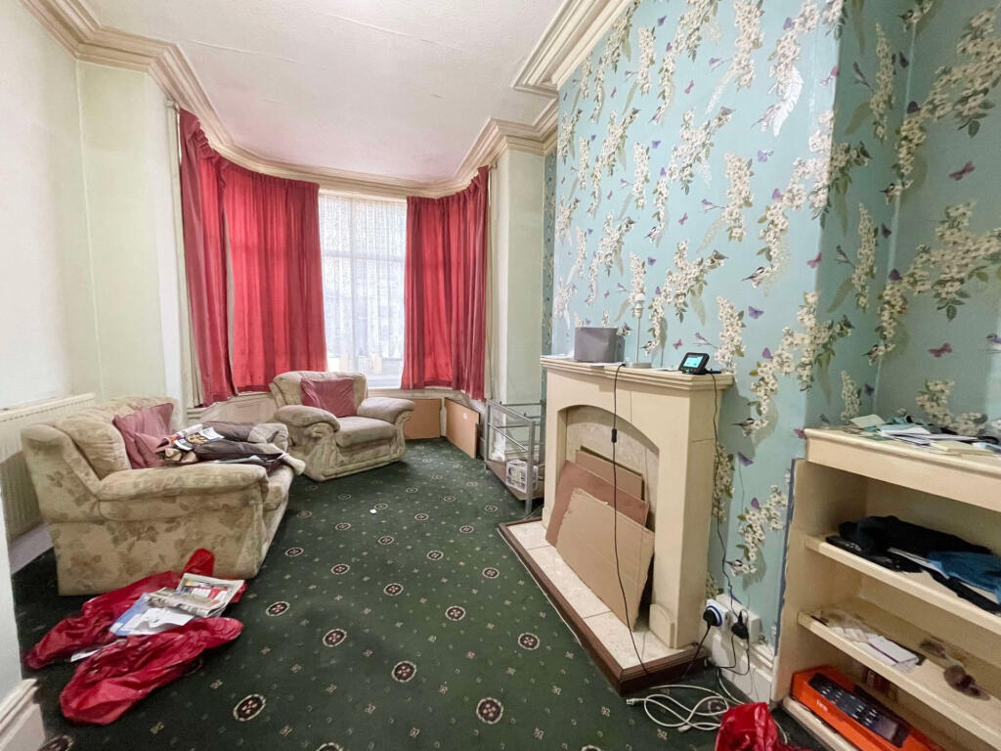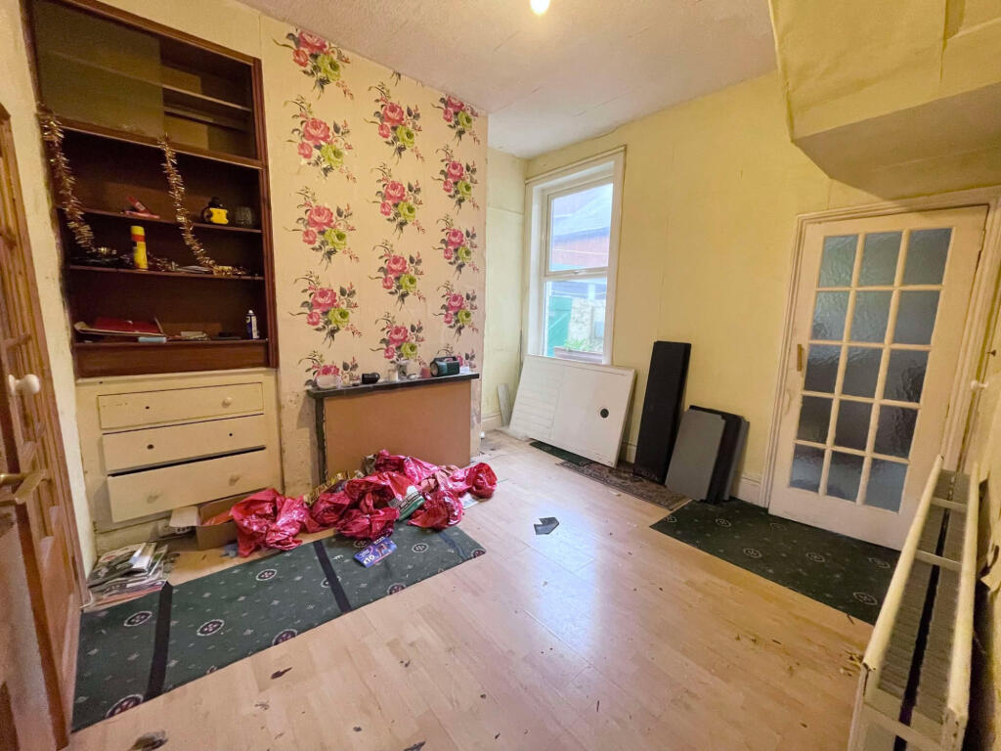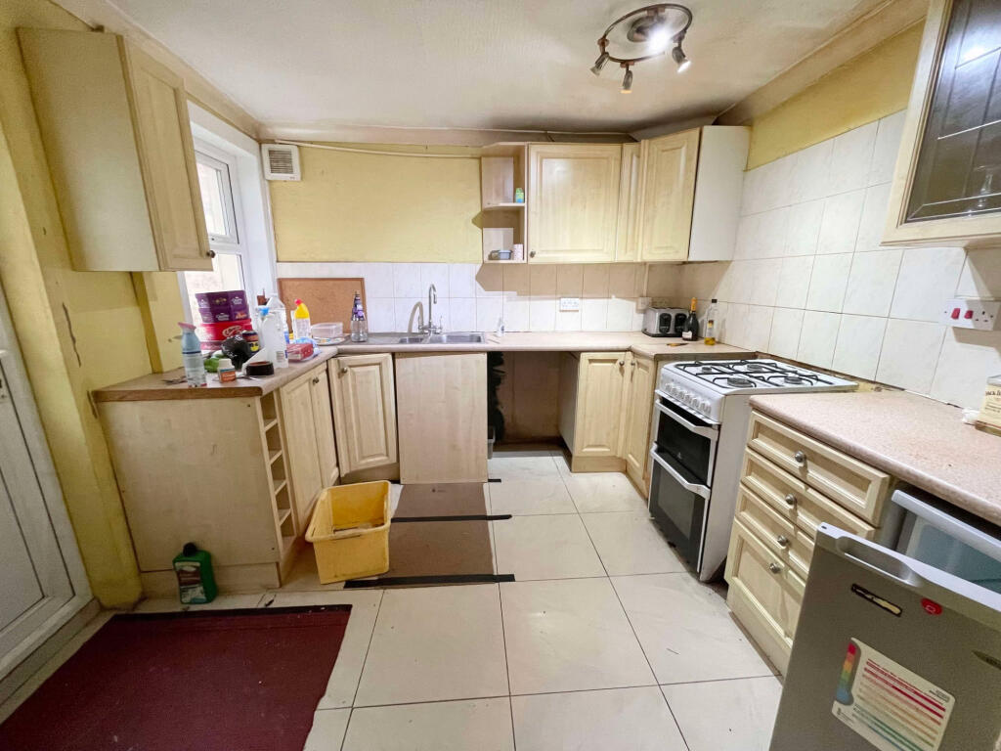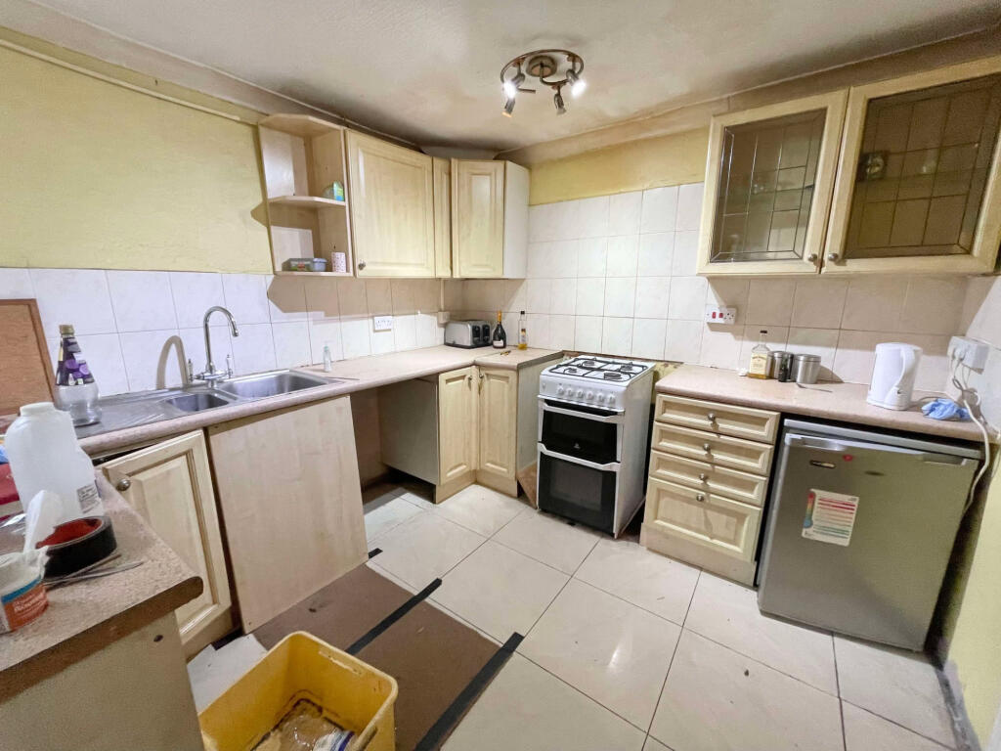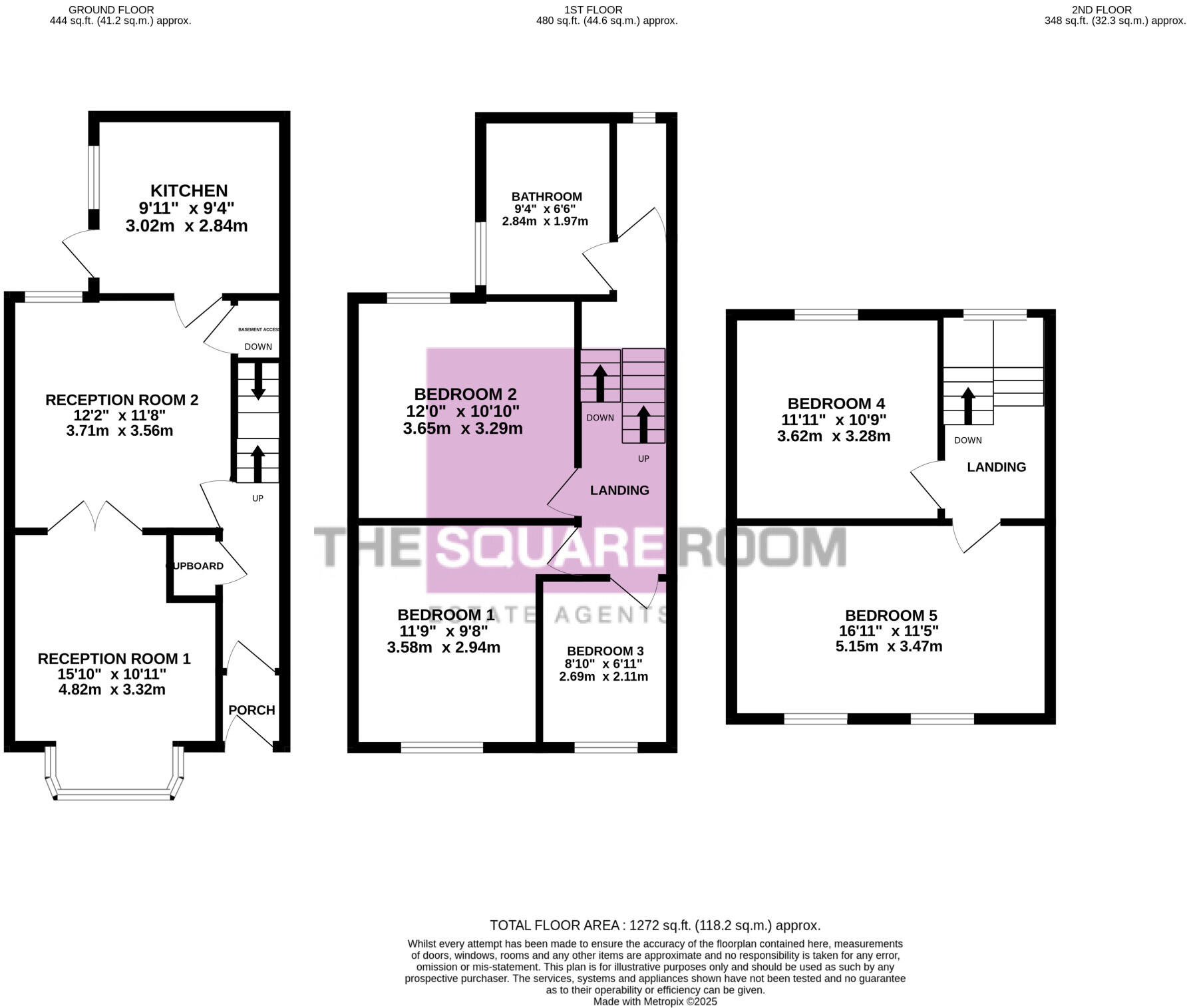* NO CHAIN * Five bedroom terraced house situated on Nelson Road, Southshore, Blackpool. The property is located within easy access of the sea front, local shops and transport links. Also featuring generous room sizes throughout. Whilst the property does require modernisation throughout it offers buyers lots of potential. Briefly comprising: Entrance porch, hallway, two reception rooms, kitchen, landing, three bedrooms, bathroom, second floor landing, two further bedrooms, front and rear yard.
ENTRANCE PORCH
Entrance door.
HALLWAY
Radiator and staircase leading to the first floor.
RECEPTION ROOM ONE
15`10` X 10`11` (4.82m x 3.32m) Max
UPVC double glazed window to the front and radiator.
RECEPTION ROOM TWO
12`2` x 11`8` (3.71m x 3.56m)
UPVC double glazed window to the rear and radiator. Staircase leading down to the cellar.
KITCHEN
9`11` x 9`4` (3.02m x 2.84m)
Fitted kitchen with a range of wall and base units with complementary work surfaces, space for cooker, washing machine and fridge, sink with mixer tap and radiator. UPVC double glazed window and door.
FIRST FLOOR LANDING
Staircase leading to the second floor.
BEDROOM ONE
11`9` x 9`8` (3.58m x 2.94m)
UPVC double glazed window to the front aspect and radiator.
BEDROOM TWO
12`0` x 10`10` (3.65m x 3.29m)
UPVC double glazed window to front aspect and radiator.
BEDROOM THREE
8`10` x 6`11` (2.69m x 2.11m)
UPVC double glazed window to rear aspect and radiator.
BATHROOM
9`4` x 6`6` (2.84m x 1.97m)
UPVC double glazed window. Fitted three piece suite briefly comprising: Bath, vanity wash hand, wc and radiator.
ROOM
UPVC double glazed window.
SECOND FLOOR LANDING
Large eaves storage cupboard.
BEDROOM FOUR
11`11` x 10`9` (3.62m x 3.28m)
Velux window and radiator.
BEDROOM FIVE
16`11` x 11`5` (5.15m x 3.47m)
Two Velux windows.
EXTERNAL
FRONT
Path leading to the front door.
REAR
Enclosed rear Yard.
COUNCIL TAX BAND A
TENURE
We have been informed that the property is Freehold; prospective purchasers should seek clarification of this from their solicitors.
VIEWINGS
Viewings are strictly by appointment through the agents office.
All measurements are approximate and for illustrative purposes only. Digital images are reproduced for general information only and must not be inferred that any item shown is included for sale with the property. We have been unable to confirm if services / items in the property are in full working order. The property is offered for sale on this basis. Prospective purchasers are advised to seek expert advice where appropriate.
