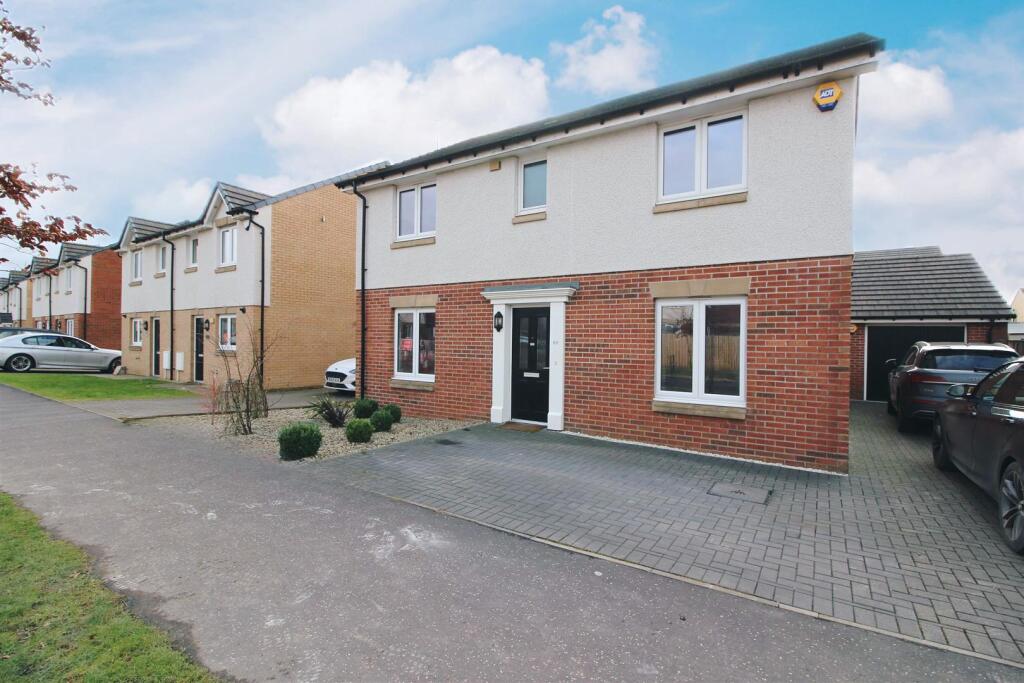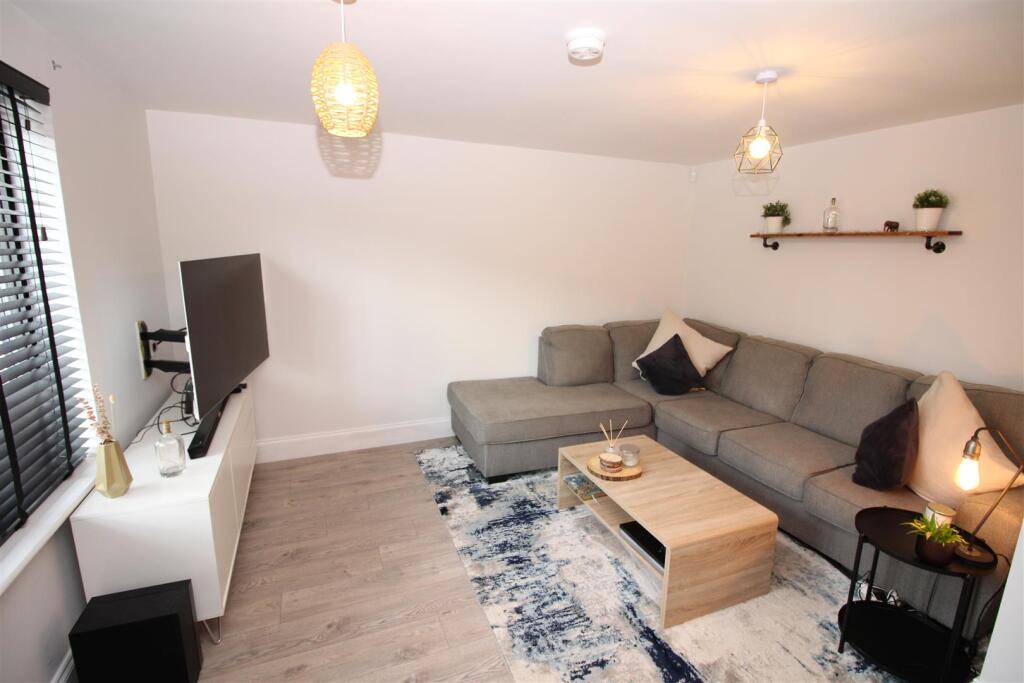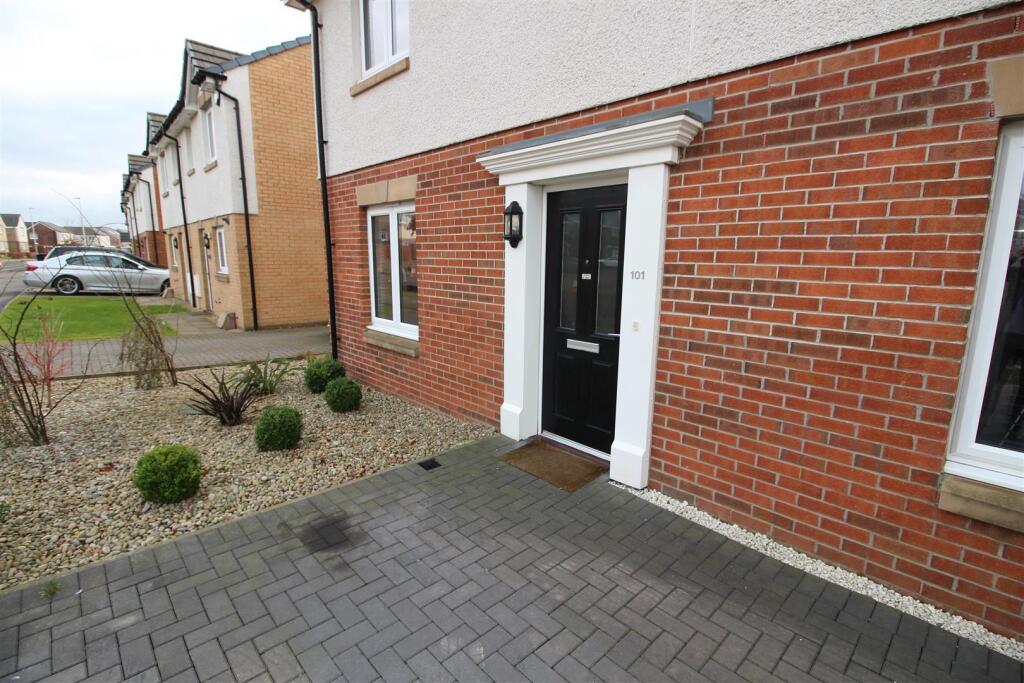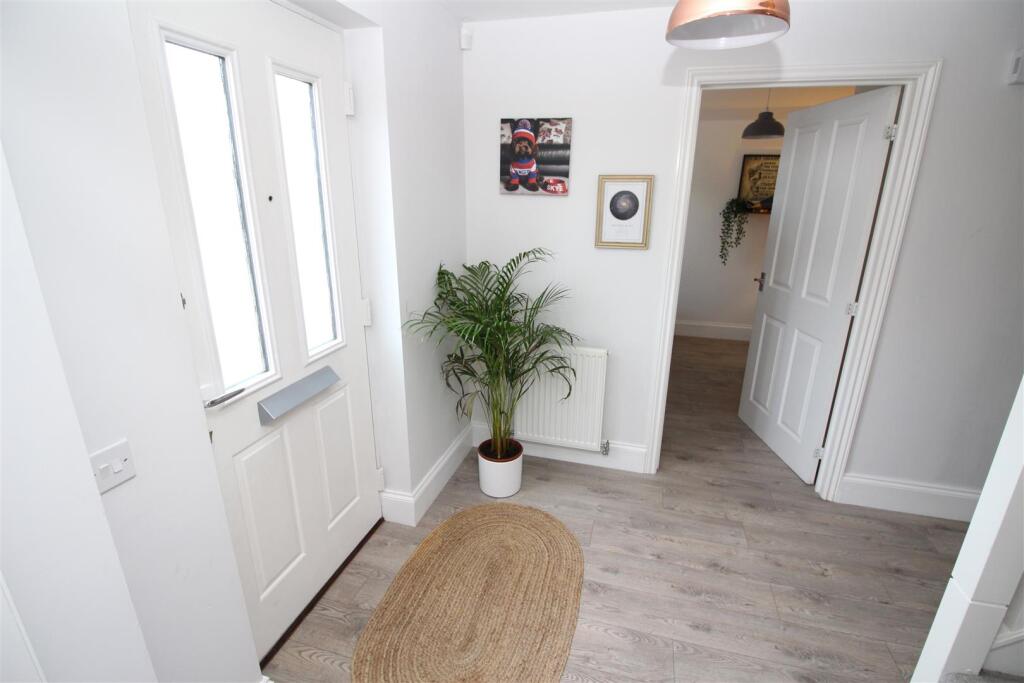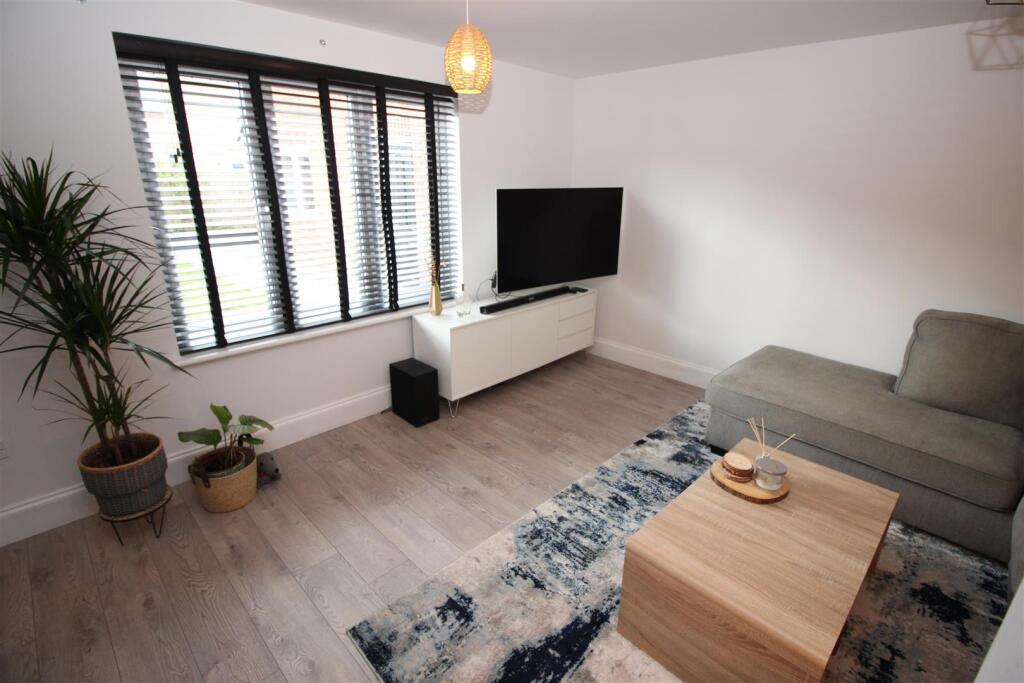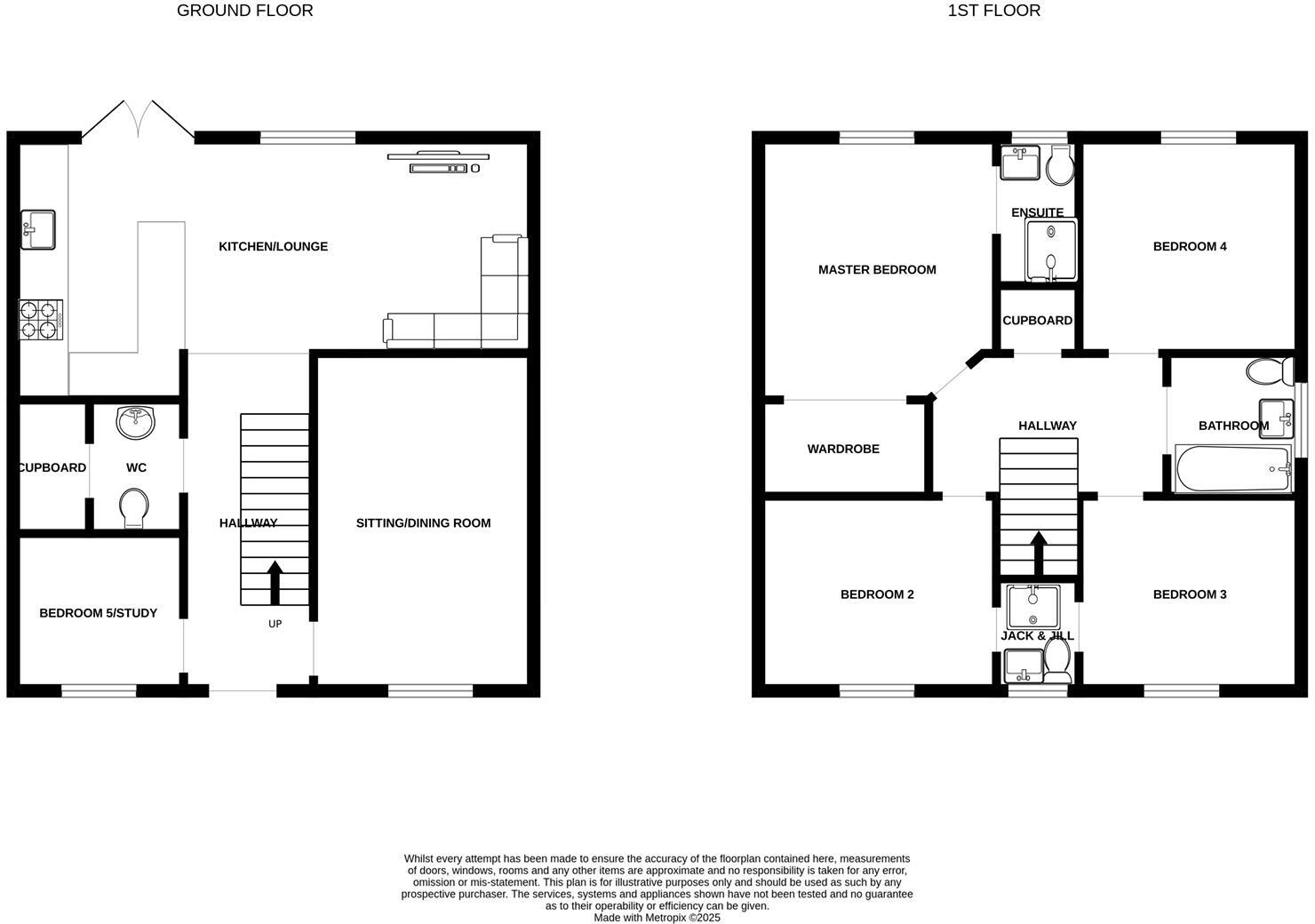Situated in the sought after Dargavel Village and within easy walking distance to the train station, shops and primary school, this Taylor Wimpey built five bedroom DETATCHED home is sure to appeal to a variety of buyers.
The accommodation comprises of Reception Hallway providing access to a cloakroom WC, Bedroom/Study along with front facing Lounge/Dining room and open plan Breakfast/Dining Kitchen which is currently being used as tv lounge by present owner. The Modern Kitchen comes with integrated fridge/freezer and plenty of storage made up of both wall and floor mounted units. There is a Gas Hob, Oven & Extractor Hood. A breakfast bar is conveniently placed for casual seating and there is also space for a dining table making this a welcome space for entertaining or gathering with family. From the kitchen there is a set of French doors leading out to the rear garden.
On the first floor there are four generously sized Bedrooms. The Master Bedroom has two double storage cupboards and a private En-suite shower room.
Further three Bedrooms with two of them sharing a Jack & Jill style En-suite shower room. You will also find the main family Bathroom including white three piece suite.
Externally to the front there is a monobloc driveway leading to external detached garage which is currently used as a home gym. The recently upgraded rear garden is laid partially with porcelain paving and lawn area. There is a decked area with a Pergola adding a nice touch to the garden, perfect for relaxing.
As you would expect from such a new property the decor is neutral and well presented. The specification includes Gas Central Heating & Double Glazing.
Dargavel is just a short walk to Bishopton Train Station and is a convenient setting for accessing all amenities within Bishopton including the new Primary School.
The village is also well placed for accessing the M8 with the new on and off ramps now complete providing easy commutability to Glasgow International Airport
Lounge/Dining Room - 3.65 x 3.05 (11'11" x 10'0") -
Kitchen/Lounge - 8.36 x 4.16 (27'5" x 13'7") -
Master Bedroom - 3.52 x 3.62 (11'6" x 11'10") -
Ensuite - 2.45 x 1.66 (8'0" x 5'5") -
Bedroom 2 - 4.05 x3.55 (13'3" x11'7") -
Bedroom 3 - 3.12 x 2.93 (10'2" x 9'7") -
Bedroom 4 - 2.74 x 3.04 (8'11" x 9'11") -
Bathroom - 2.09 x 1.94 (6'10" x 6'4") -
Jack & Jill Bathroom - 1.91 x 1.71 (6'3" x 5'7") -
Cloakroom Toilet - 2.14 x 0.16 (7'0" x 0'6") -
Bedroom 5/Study - 2.84 x 3.11 (9'3" x 10'2") -
Important Note To Purchasers: - MONEY LAUNDERING REGULATIONS: Intending purchasers will be asked to produce identification documentation at a later stage and we would ask for your co-operation in order that there will be no delay in agreeing the sale
We endeavour to make our sales particulars accurate and reliable, however, they do not constitute or form part of an offer or any contract and none is to be relied upon as statements of representation or fact. Any services, systems and appliances listed in this specification have not been tested by us and no guarantee as to their operating ability or efficiency is given. All measurements have been taken as a guide to prospective buyers only, and are not precise. Please be advised that some of the particulars may be awaiting vendor approval. If you require clarification or further information on any points, please contact us, especially if you are traveling some distance to view. Fixtures and fittings other than those mentioned are to be agreed with the seller.
